FOTOGRAFIILE SE ÎNCARCĂ...
Casă & casă pentru o singură familie de vânzare în Duppigheim
2.611.123 RON
Casă & Casă pentru o singură familie (De vânzare)
Referință:
EDEN-T96405052
/ 96405052
Referință:
EDEN-T96405052
Țară:
FR
Oraș:
Duppigheim
Cod poștal:
67120
Categorie:
Proprietate rezidențială
Tipul listării:
De vânzare
Tipul proprietății:
Casă & Casă pentru o singură familie
Dimensiuni proprietate:
250 m²
Dimensiuni teren:
797 m²
Camere:
8
Dormitoare:
5
Băi:
2
WC:
2
Parcări:
1
Garaje:
1
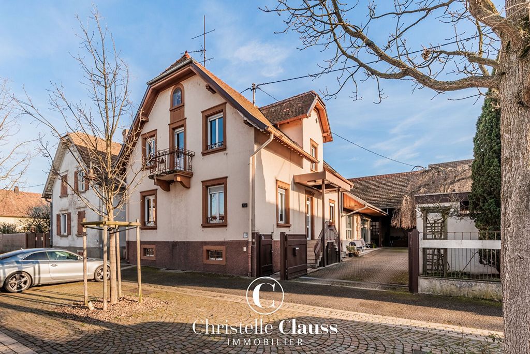
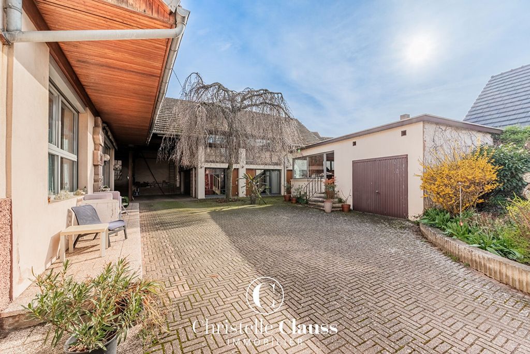
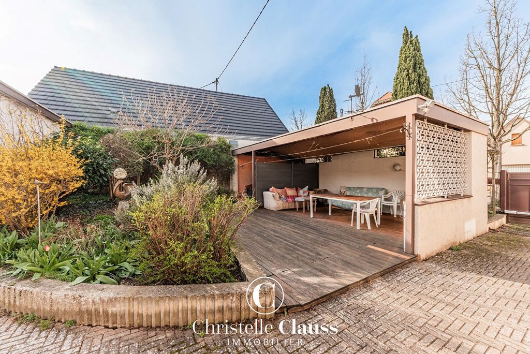
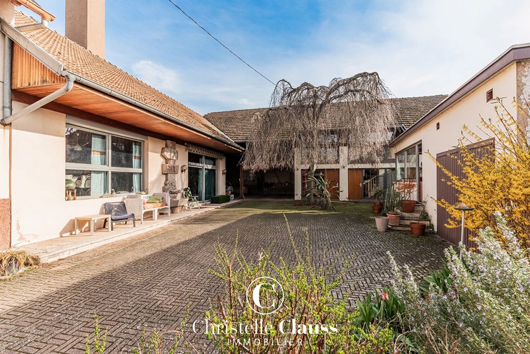
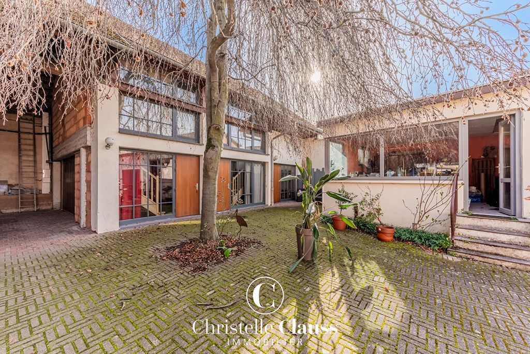
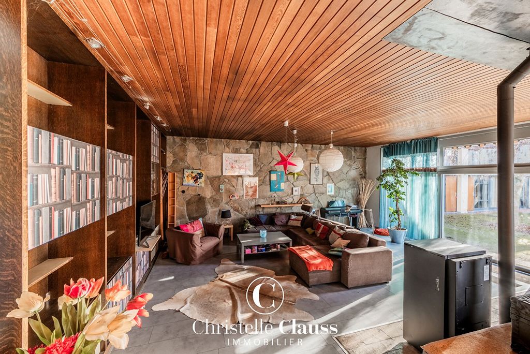
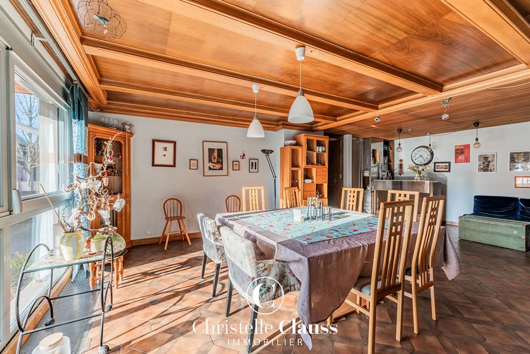
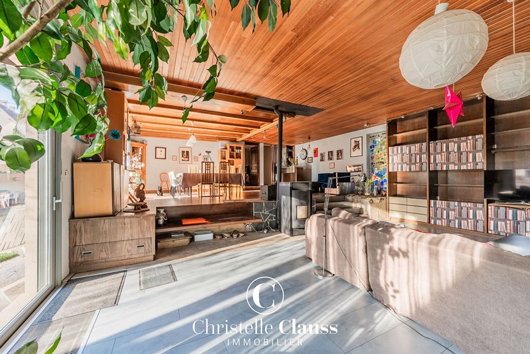
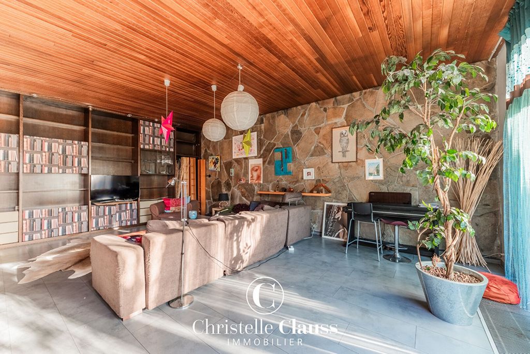
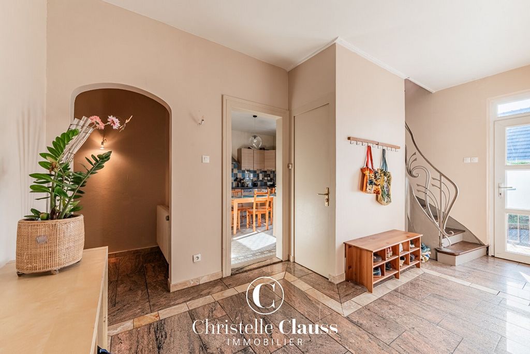
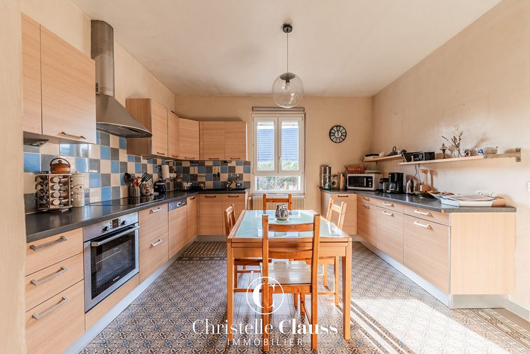
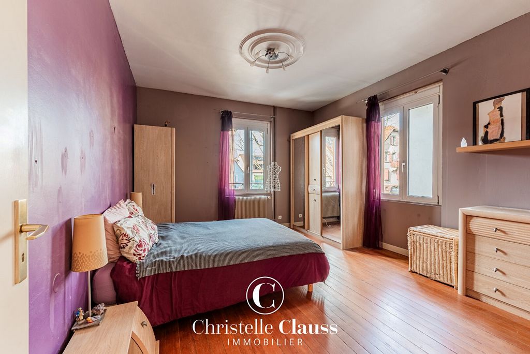
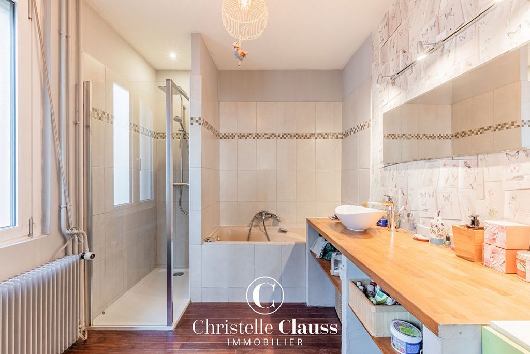
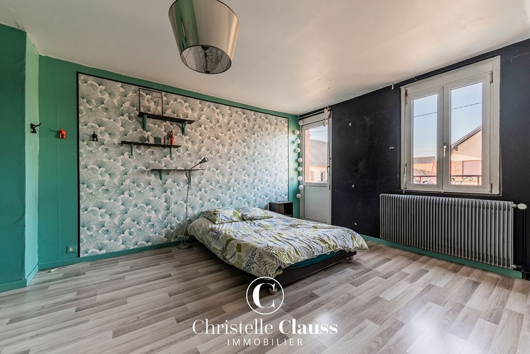
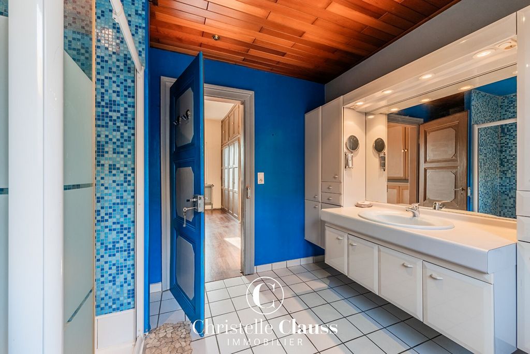
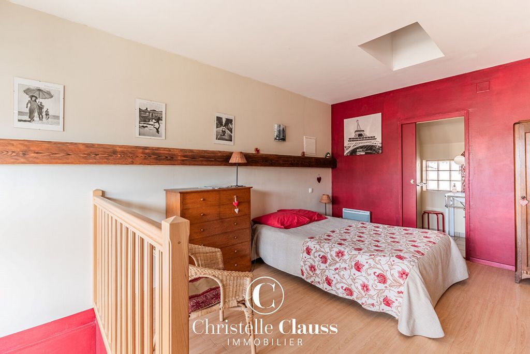
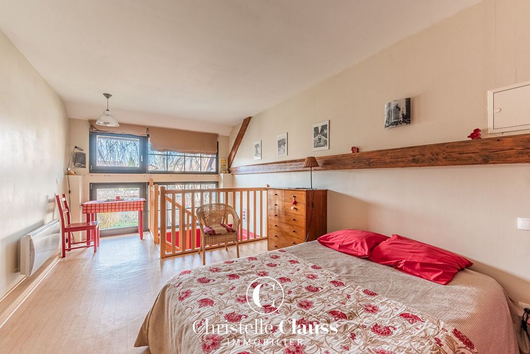
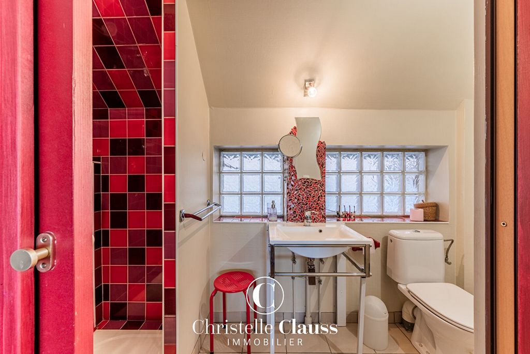
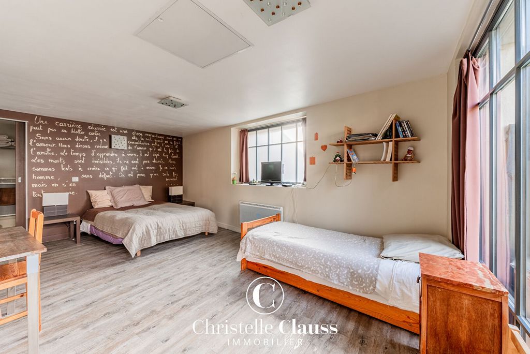
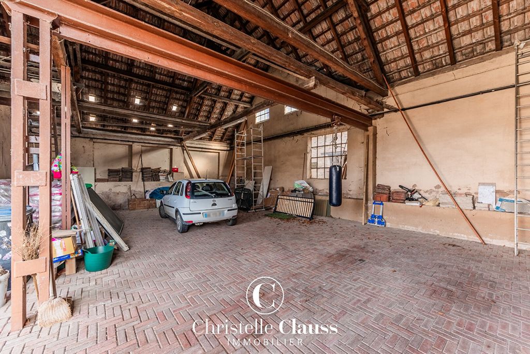
Features:
- Garage
- Garden
- Parking Vezi mai mult Vezi mai puțin A DUPPIGHEIM - Au coeur du village maison d'habitation familiale d'une surface habitable de 247,44m2. Elle a été bâtie en1927 sur une parcelle de 7,97ares. Elle offre de très beaux volumes, avec au rez-de-chaussée une entrée spacieuse et lumineuse qui dessert une cuisine indépendante aménagée et équipée. Un cellier complète la cuisine. Ce niveau distribue deux grandes chambres, dont une avec salle d'eau privative. Le vaste salon-séjour d'une surface de 70m2 donne un accès direct à l'extérieur et il est agrémenté d'un poêle à granulés. Un wc indépendant complète le rez-de-chaussée. Le dégagement du 1er étage distribue trois grandes chambres et une salle d'eau avec wc. La cour offre un beau potentiel avec une terrasse couverte et des dépendances. Ces dernières offrent diverses possibilités telles que la création d'un atelier, un lieu pour une activité professionnelle indépendante, une vaste zone de stockage. Il y a trois chambres individuelles avec salle d'eau privatives permettent une activité de location saisonnière par exemple. C'est chambres d'hôtes étaient louées 60 euros/nuit avec petit déjeuner. Chacune pouvant profiter d'un stationnement dans la cour. INFORMATIONS COMPLEMENTAIRES: La maison est isolée part les murs intérieurs avec 10cm de polystyrène + BA13, les sous-sol et la toiture. La consommation énergétique est d'environ 2 palettes/an de granulés et 2500L de fioul /an. Aucun vis à vis Deux garages Un sous-sol complet (5.00 % honoraires TTC à la charge de l'acquéreur.)
Features:
- Garage
- Garden
- Parking In DUPPIGHEIM - In the heart of the village, family house with a living area of 247.44m2. It was built in 1927 on a plot of 7.97 ares. It offers very beautiful volumes, with on the ground floor a spacious and bright entrance which leads to an independent fitted and equipped kitchen. A pantry completes the kitchen. This level distributes two large bedrooms, one of which has a private shower room. The large living room with a surface area of 70m2 gives direct access to the outside and is decorated with a pellet stove. A separate toilet completes the ground floor. The hallway of the 1st floor distributes three large bedrooms and a bathroom with toilet. The courtyard offers great potential with a covered terrace and outbuildings. These offer various possibilities such as the creation of a workshop, a place for a self-employed professional activity, a large storage area. There are three individual bedrooms with private shower rooms allowing a seasonal rental activity for example. This bed and breakfast were rented 60 euros/night with breakfast. Each one can enjoy parking in the courtyard. ADDITIONAL INFORMATION: The house is insulated by the interior walls with 10cm of polystyrene + BA13, the basement and the roof. The energy consumption is about 2 pallets/year of pellets and 2500L of fuel oil/year. Not overlooked Two garages A complete basement (5.00 % fees including VAT to be paid by the buyer.)
Features:
- Garage
- Garden
- Parking