FOTOGRAFIILE SE ÎNCARCĂ...
Casă & Casă pentru o singură familie (De vânzare)
Referință:
EDEN-T96406309
/ 96406309
Referință:
EDEN-T96406309
Țară:
PL
Oraș:
Konopnica
Cod poștal:
21-030
Categorie:
Proprietate rezidențială
Tipul listării:
De vânzare
Tipul proprietății:
Casă & Casă pentru o singură familie
Dimensiuni proprietate:
85 m²
Dimensiuni teren:
6.000 m²
Camere:
2
Dormitoare:
1
Băi:
1
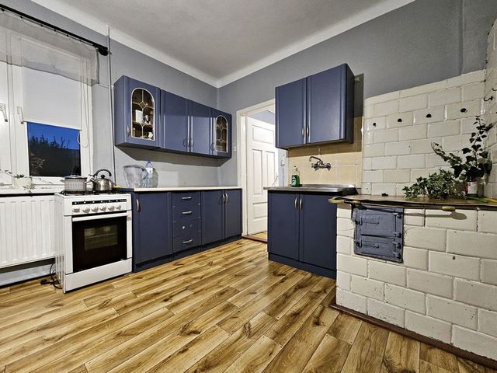
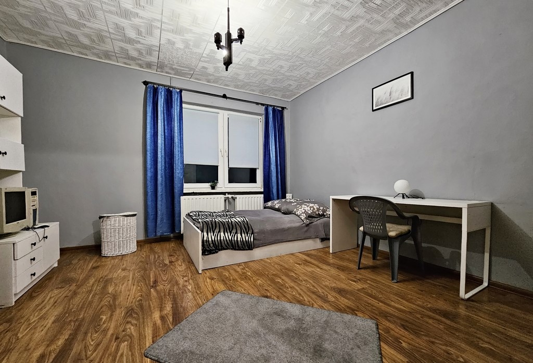
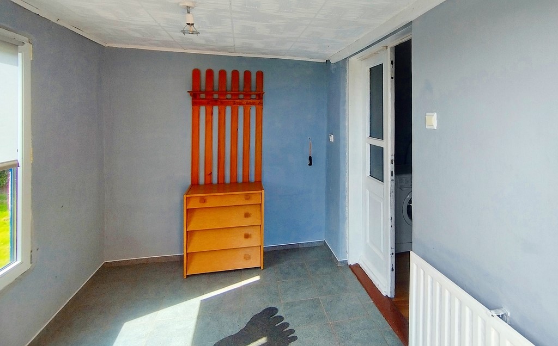
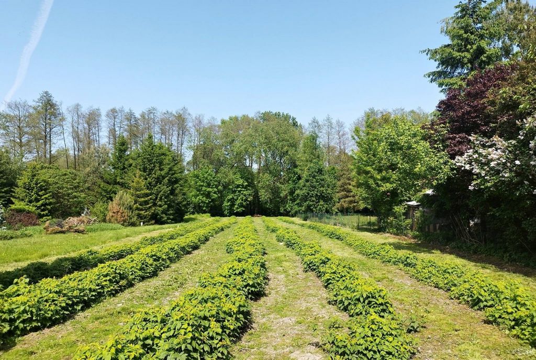
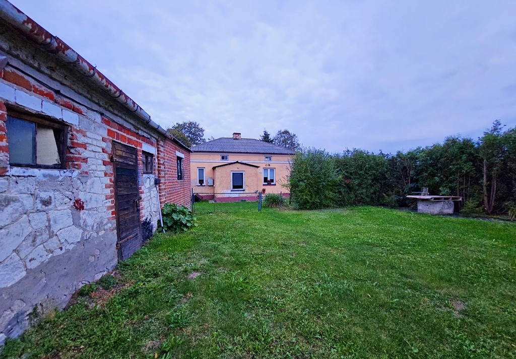
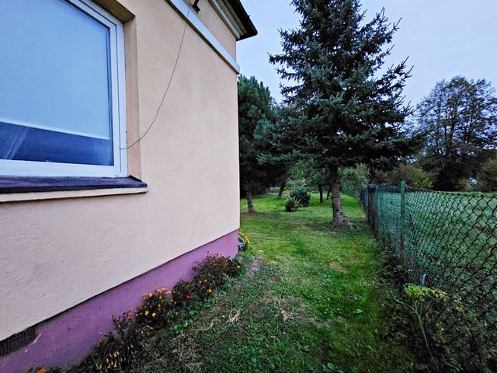
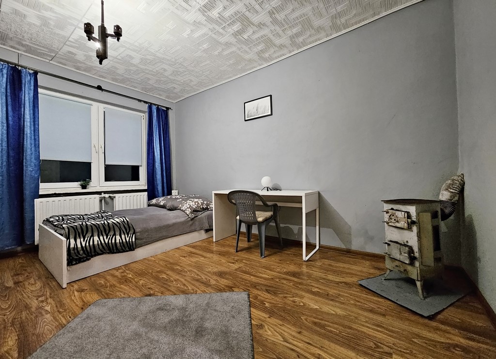
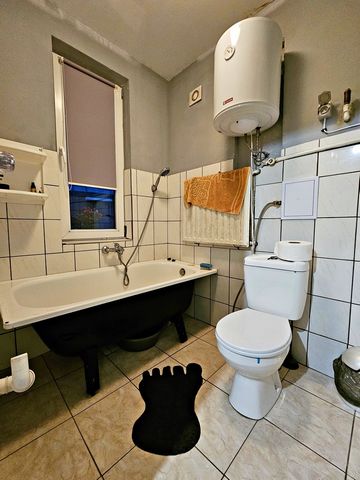
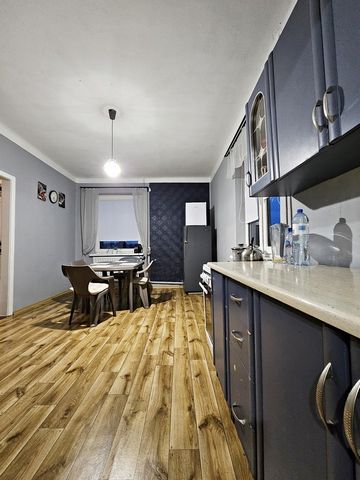
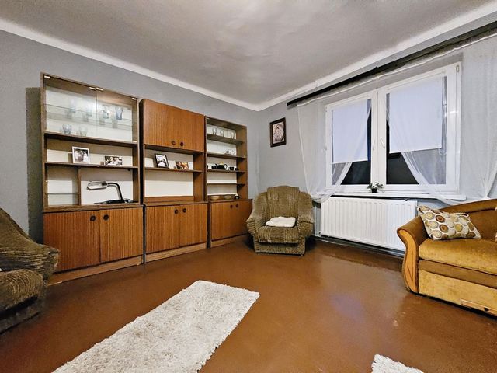
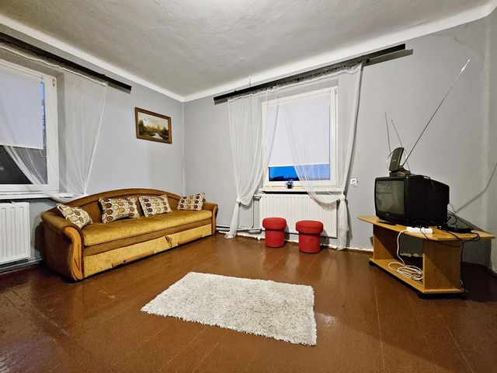
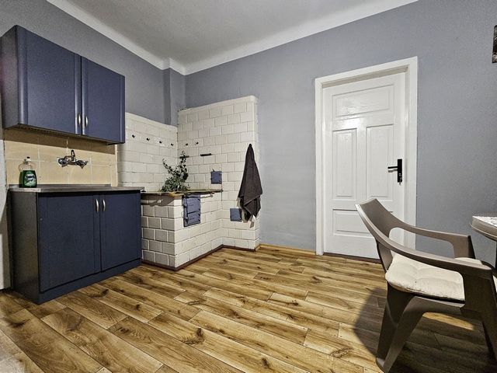
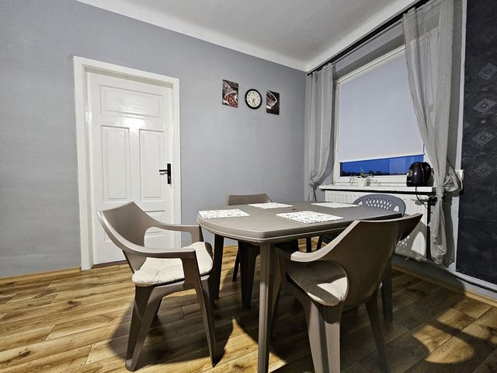
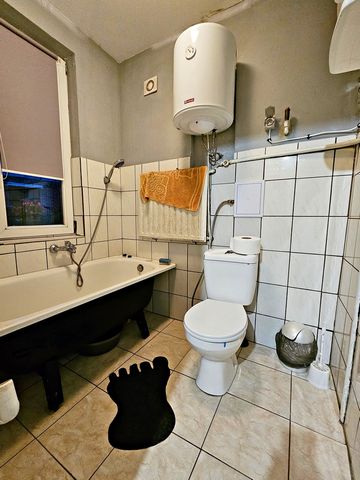
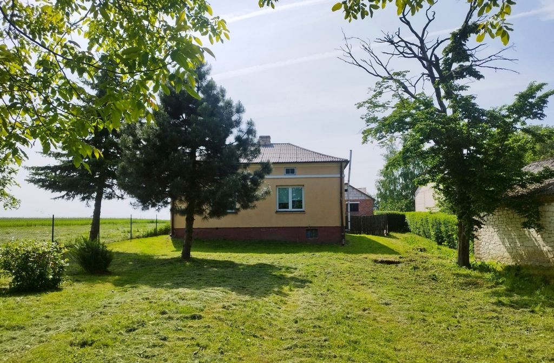
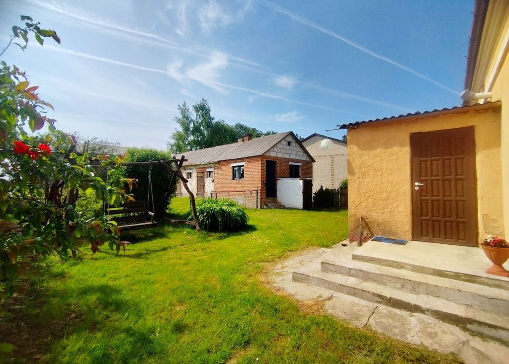
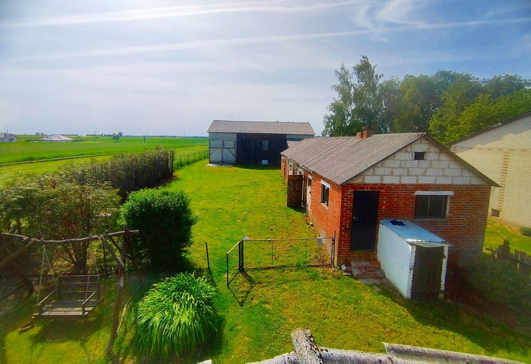
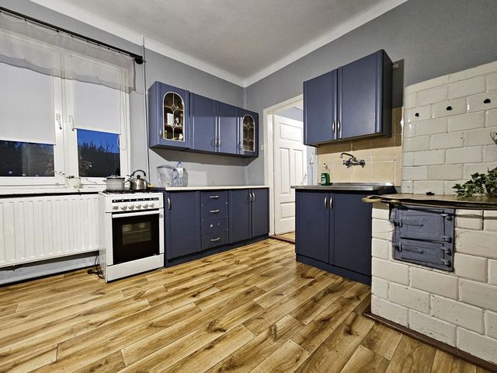
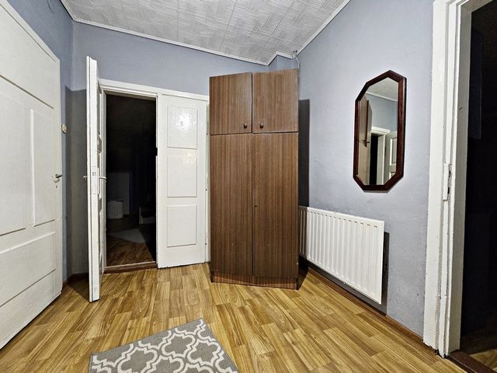
The property is located within walking distance of the forest, with access to the river!! A small one-storey house in need of renovation - ideal for making your own interior design. In addition, there are outbuildings on the plot, including a barn, which can be an ideal garage for many cars. All this is located on a well-arranged and well-kept plot, stretching for over 300 m and ending on a local river. You will find a place to live, rest, grow plants, or anything else you dream of. Take advantage while the offer is valid!!
Key features:
- first line of buildings
- access by an asphalt local municipal road,
- the neighborhood consists of single-family houses, habitats, fields, meadows and forests, as well as a river
- there is a house and outbuildings on the plot
House:
A one-storey brick building from 1965, with dimensions of about 8.5 m x 10 m. The building consists of two rooms, a kitchen, a bathroom, a pantry, a hall and a porch. In addition, the house has a partial basement (the basement area is about 30m²). The building is covered with eternite and has newly installed PVC windows. It has no insulation. Currently, there is no furnace in the house, but central heating is distributed in all rooms, and gas is supplied to the building, which will enable quick installation of a "heat source". The whole thing requires a thorough renovation, but it is an excellent base for creating your own apartment, according to individual preferences and needs.
Outbuildings:
Two outbuildings: a former cowshed and a barn ideally suited for a garage that can accommodate many cars. Both are covered with eternite and require renovation.
Physical features of the plot:
- area: approx. 6,000 m² (60 ares)
- dimensions: approx. 19 m wide x 318 m long
- shape: irregular
- Terrain: flat terrain
Media:
- electricity - on the plot and connected to the residential building
- tap water - also at home
- gas - on the plot and brought to the house / not connected
- sewage system - septic tank
Location:
- plot of land in Radawiec Duży, Konopnica commune, Lublin district
- the property is located by an asphalt municipal - local road, near the main road Lublin-Opole Lubelski
- about 10 km from the border of Lublin
Condition of the plot and buildings (surroundings):
- a house suitable for living, but in need of renovation
- two outbuildings - brick in condition for renovation
- a landscaped, well-kept garden, with plantings, including fruit trees and shrubs
The offered property is located in a quiet and peaceful area away from the noise of cars. The plot has an irregular shape and is located on a flat area, which makes it easy to arrange and gives it character. On the plot there is a house (about 84 m²) and two outbuildings. The plot is partially fenced, with plantings. A property with great potential - giving both the possibility of reconstruction, expansion or erecting completely new buildings (which is further facilitated by the lack of a local spatial development plan and the performance of construction works on the basis of development conditions issued by the municipality on an individual request).
I invite all interested to the presentation and for more information.
Olga Pijas
Offer sent from the ASARI CRM (asaricrm.com) program for real estate agencies Vezi mai mult Vezi mai puțin Radawiec Duży - dom wraz z budynkami gospodarczymi na dużej działce schodzącej do rzeczki
Nieruchomość położona w odległości krótkiego spaceru od lasu, z dostępem do rzeki!! Nieduży dom parterowy wymagający remontu - idealny do wykonania własnej aranżacji wnętrz. Dodatkowo na działce budynki gospodarcze w tym stodoła mogąca stanowić idealny garaż na niejeden samochód. Wszystko to posadowione jest na urządzonej i zadbanej działce, ciągnącej się na ponad 300 m i kończącej się na lokalnej rzeczce. Znajdziesz tu miejsce do zamieszkania, odpoczynku, na uprawę roślin, bądź cokolwiek innego co Ci się zamarzy. Skorzystaj póki oferta jest aktualna!!
Najważniejsze cechy:
- pierwsza linia zabudowy
- dojazd asfaltową drogą gminną lokalną,
- sąsiedztwo stanowią domy jednorodzinne, siedliska, pola, łąki i lasy, a także rzeczka
- na działce znajduje się dom oraz budynki gospodarcze
Dom:
Parterowy budynek murowany z 1965 roku, o wymiarach ok 8,5 m x10 m. Budynek składa się z dwóch pokoi, kuchni, łazienki, spiżarni oraz przedpokoju i ganku. Dodatkowo dom jest częściowo podpiwniczony (pow. piwnicy wynosi około 30m²). Budynek pokryty jest eternitem i posiada wstawione nowo okna PCV. Nie posiada docieplenia. Obecnie w domu nie ma pieca, jednakże we wszystkich pomieszczeniach rozprowadzone jest centralne ogrzewanie, a do budynku doprowadzony jest gaz, co umożliwi szybką instalację "źródła ciepła". Całość wymaga gruntownego remontu, ale jest doskonałą bazą do stworzenia własnego lokum, według indywidualnych upodobań i potrzeb.
Budynki gospodarcze:
Dwa budynki gospodarcze: dawna obórka i stodoła idealnie nadająca się na garaż, który pomieści niejeden samochód. Oba kryte eternitem i wymagające remontu.
Cechy fizyczne działki:
- powierzchnia: około 6 000 m² (60 ar)
- wymiary: ok 19 m szer. x 318 m dł.
- kształt: nieregularny
- ukształtowanie: teren płaski
Media:
- prąd - na działce i podłączony do budynku mieszkalnego
- woda z wodociągu - również w domu
- gaz - na działce i doprowadzony do domu / niepodłączony
- kanalizacja - szambo
Lokalizacja:
- działka w miejscowości Radawiec Duży, gm. Konopnica, powiat lubelski
- nieruchomość zlokalizowana przy asfaltowej drodze gminnej - lokalnej, w pobliżu drogi głównej Lublin-Opole Lubelski
- około 10km od granicy Lublina
Stan działki i zabudowań (otoczenie):
- dom nadający się do zamieszkania, ale wymagający remontu
- dwa budynki gospodarcze - murowane w stanie do remontu
- ogród urządzony, zadbany, z nasadzeniami, w tym drzewami i krzewami owocowymi
Oferowana nieruchomość znajduje się w cichej i spokojnej okolicy z dala od szumu samochodów. Działka ma kształt nieregularny i w leży na płaskim terenie co ułatwia jej urządzenie oraz nadaje charakteru. Na działce znajduje się dom (ok 84 m²) oraz dwa budynki gospodarcze. Działka częściowo ogrodzona, z nasadzeniami. Nieruchomość w dużym potencjałem - dająca zarówno możliwości przebudowy, rozbudowy czy też postawienia zupełnie nowych budynków (co dodatkowo ułatwia brak miejscowego planu zagospodarowania przestrzennego i wykonywanie prac budowlanych na podstawie warunków zabudowy wydawanych przez gminę na indywidualny wniosek).
Wszystkich zainteresowanych zapraszam na prezentację oraz po więcej informacji.
Olga Pijas
Oferta wysłana z programu dla biur nieruchomości ASARI CRM (asaricrm.com) Radawiec Duży - a house with outbuildings on a large plot of land descending to the river
The property is located within walking distance of the forest, with access to the river!! A small one-storey house in need of renovation - ideal for making your own interior design. In addition, there are outbuildings on the plot, including a barn, which can be an ideal garage for many cars. All this is located on a well-arranged and well-kept plot, stretching for over 300 m and ending on a local river. You will find a place to live, rest, grow plants, or anything else you dream of. Take advantage while the offer is valid!!
Key features:
- first line of buildings
- access by an asphalt local municipal road,
- the neighborhood consists of single-family houses, habitats, fields, meadows and forests, as well as a river
- there is a house and outbuildings on the plot
House:
A one-storey brick building from 1965, with dimensions of about 8.5 m x 10 m. The building consists of two rooms, a kitchen, a bathroom, a pantry, a hall and a porch. In addition, the house has a partial basement (the basement area is about 30m²). The building is covered with eternite and has newly installed PVC windows. It has no insulation. Currently, there is no furnace in the house, but central heating is distributed in all rooms, and gas is supplied to the building, which will enable quick installation of a "heat source". The whole thing requires a thorough renovation, but it is an excellent base for creating your own apartment, according to individual preferences and needs.
Outbuildings:
Two outbuildings: a former cowshed and a barn ideally suited for a garage that can accommodate many cars. Both are covered with eternite and require renovation.
Physical features of the plot:
- area: approx. 6,000 m² (60 ares)
- dimensions: approx. 19 m wide x 318 m long
- shape: irregular
- Terrain: flat terrain
Media:
- electricity - on the plot and connected to the residential building
- tap water - also at home
- gas - on the plot and brought to the house / not connected
- sewage system - septic tank
Location:
- plot of land in Radawiec Duży, Konopnica commune, Lublin district
- the property is located by an asphalt municipal - local road, near the main road Lublin-Opole Lubelski
- about 10 km from the border of Lublin
Condition of the plot and buildings (surroundings):
- a house suitable for living, but in need of renovation
- two outbuildings - brick in condition for renovation
- a landscaped, well-kept garden, with plantings, including fruit trees and shrubs
The offered property is located in a quiet and peaceful area away from the noise of cars. The plot has an irregular shape and is located on a flat area, which makes it easy to arrange and gives it character. On the plot there is a house (about 84 m²) and two outbuildings. The plot is partially fenced, with plantings. A property with great potential - giving both the possibility of reconstruction, expansion or erecting completely new buildings (which is further facilitated by the lack of a local spatial development plan and the performance of construction works on the basis of development conditions issued by the municipality on an individual request).
I invite all interested to the presentation and for more information.
Olga Pijas
Offer sent from the ASARI CRM (asaricrm.com) program for real estate agencies