FOTOGRAFIILE SE ÎNCARCĂ...
Casă & casă pentru o singură familie de vânzare în Halinów
4.195.313 RON
Casă & Casă pentru o singură familie (De vânzare)
Referință:
EDEN-T96406545
/ 96406545
Referință:
EDEN-T96406545
Țară:
PL
Oraș:
Halinow
Cod poștal:
05
Categorie:
Proprietate rezidențială
Tipul listării:
De vânzare
Tipul proprietății:
Casă & Casă pentru o singură familie
Dimensiuni proprietate:
400 m²
Dimensiuni teren:
5.355 m²
Camere:
7
Dormitoare:
3
Băi:
3
Terasă:
Da
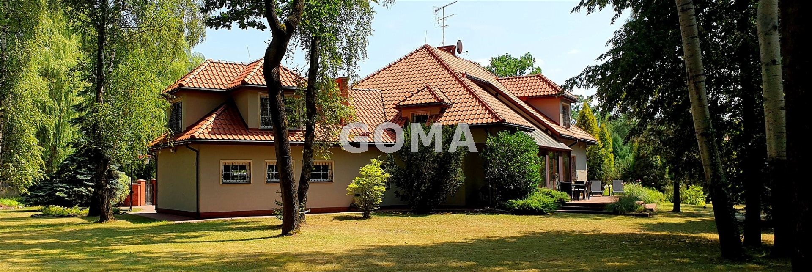
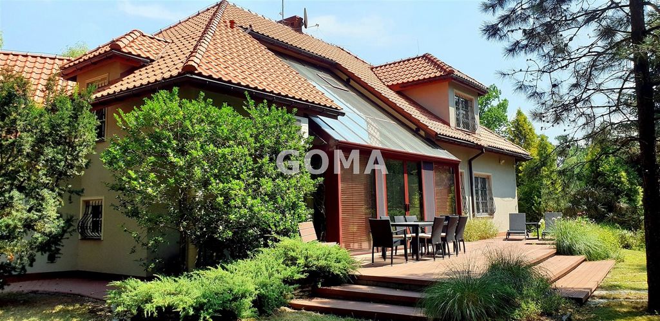
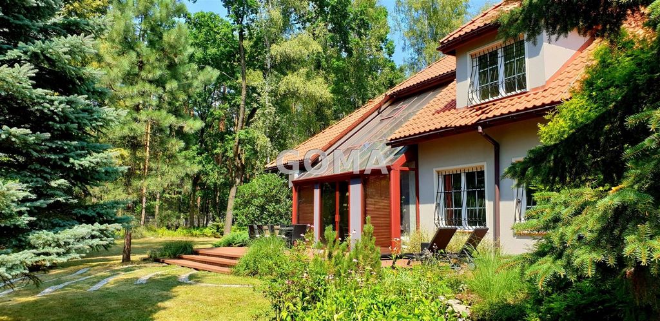
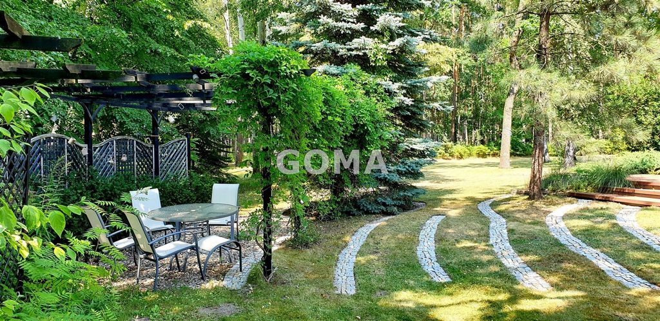
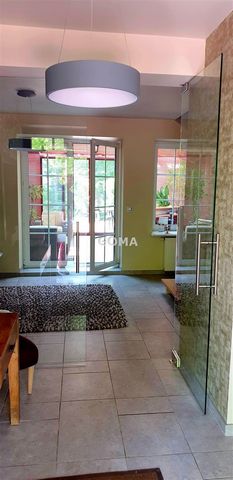
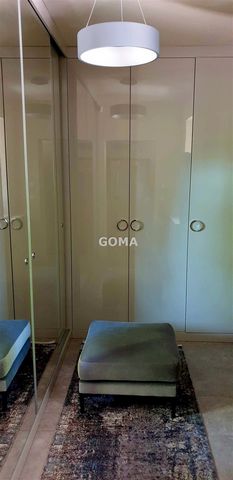
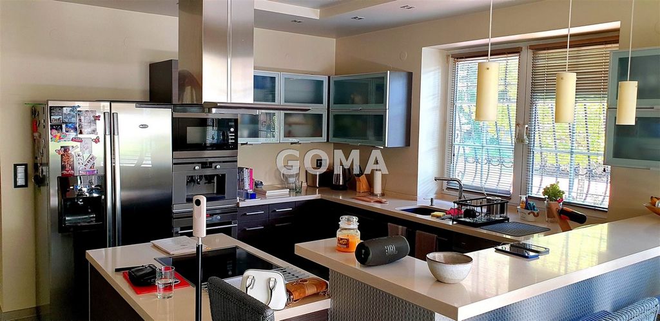
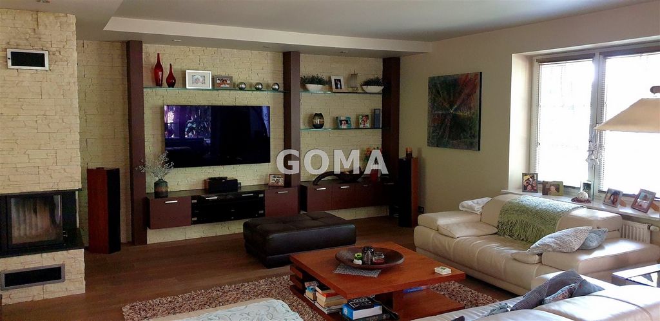
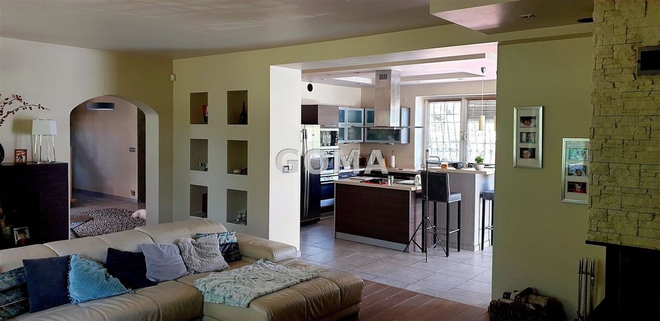
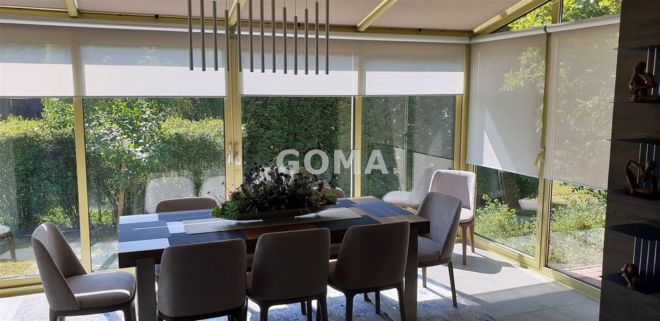
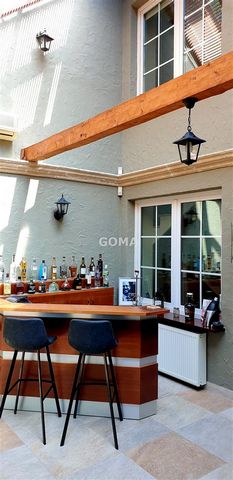
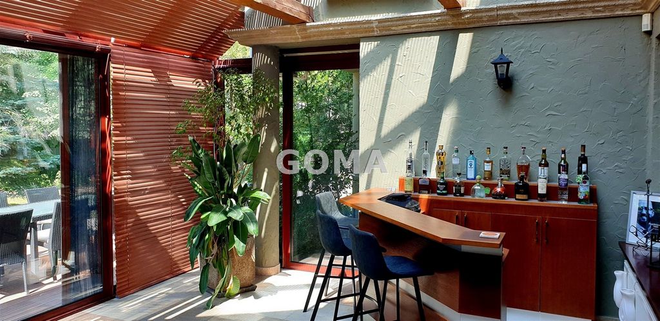
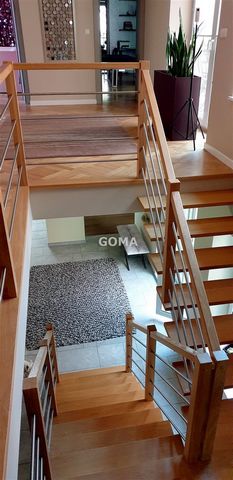
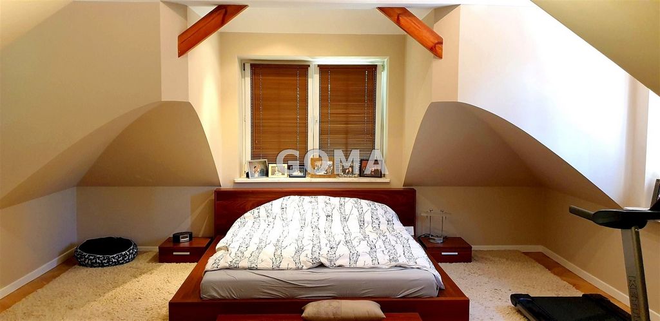
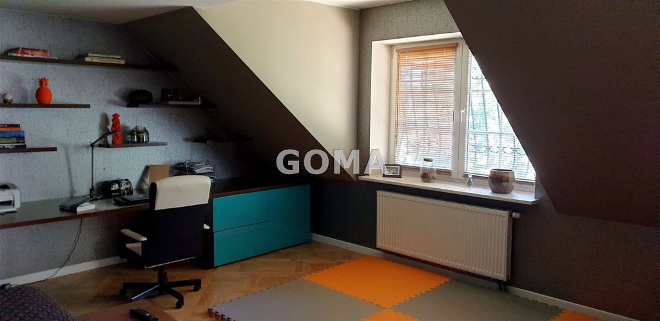
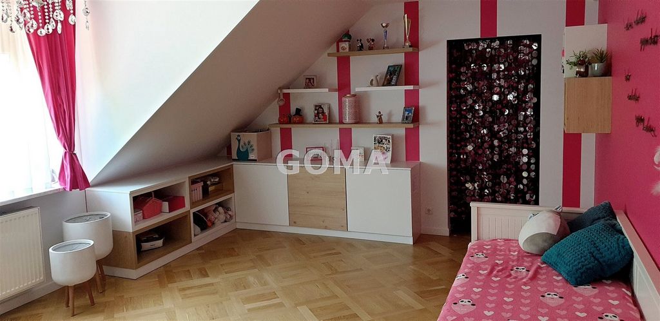
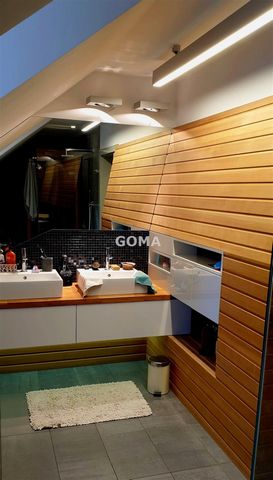
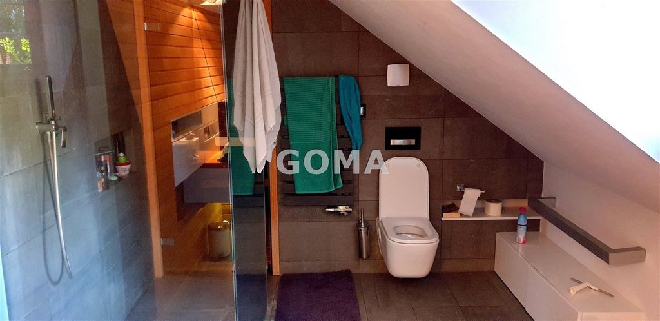
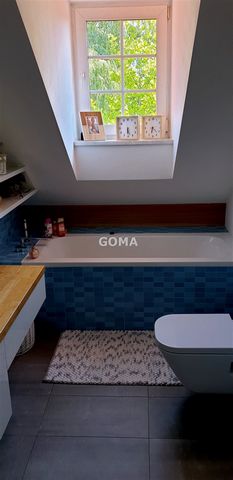
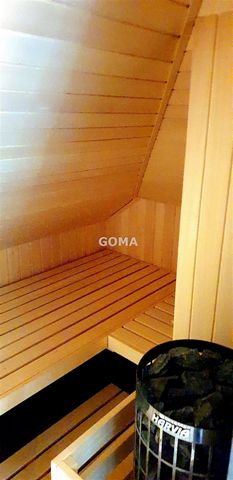
Peace, quiet and no nuisance, greenery outside the windows and, what is important, very good access to the A2 motorway, the Warsaw ring road and the city center.
The plot with a total area of 5,355m2 (the building part is about 3000m2 and the forest part is about 2000m2), near the house is nicely landscaped with automatic watering and the forest part is left naturally, it is fenced and away from the street, which gives an intimate atmosphere of the place. The development of the plot includes a single-family house, a summer house and a wood gazebo.
The residential building was built in the years 1998-2000 in a traditional structure with external sandwich walls (29 cm hollow brick + 10 cm mineral wool + 9 cm (half) slotted hollow brick).
The house has undergone a comprehensive renovation inside and out completed in 2021.
Total area approx. 400m2, usable area 329.6m2, 7 rooms, large garden 4.500m2.
The wooden, rafter-and-column roof is covered with ceramic tiles. Densely ribbed ceilings. PVC windows are aesthetically latticed. Inside, wooden floors and porcelain stoneware, plaster on the walls, wooden stairs.
The kitchen is built-in, bathrooms in a modern style with very good quality equipment.
The house is detached, single-storey with a usable attic without a basement with a garage for 2 cars in the body, very comfortable and representative, well thought out in terms of layout, ideal for a family with children and excellent for people who value comfort, space and silence.
GROUND FLOOR: vestibule 3.9m2 ; dressing room 8m2 ; hall with communication 22.2m2 ; pantry 3m2 ; kitchen 25.1m2 ; living room 44.4m2 ; bathroom 5.5m2 ; dining room 27m2 ; conservatory 20m2 ; boiler room 6m2 ; laundry room 9.3m2 ; garage 34.5m2 .
ATTIC : study 6.7m2 ; communication 23.8m2 ; bedrooms (26.4m2 ; 18.2m2 ; 20.2m2 ); dressing rooms (3.5m2 ; 2.3m2 ; 4.9m2); bathrooms 2.7m2 ; bathroom with sauna 8.9m2 ; utility room 3.1m2 .
Alternatively, the house is available for rent for PLN 15,000 per month.
I HEARTILY RECOMMEND THIS PROPERTY TO YOUR ATTENTION AND INVITE YOU TO A VIRTUAL TOUR OF THE HOUSE!!
WE INVITE YOU TO THE PRESENTATIONS
CONTACT: Marek
Our mortgage advisor will provide you with free assistance in obtaining a mortgage.
Note: This offer is commercial information and cannot be considered an offer within the meaning of Article 66 (1) of the Civil Code. It constitutes an invitation to negotiations within the meaning of Article 71 of the Civil Code.
See the virtual tour
Features:
- Terrace Vezi mai mult Vezi mai puțin Nieruchomość korzystnie ulokowana w podwarszawskim Józefinie w gminie Halinów.
Cisza, spokój i brak uciążliwości, zieleń za oknami i co ważne jest bardzo dobry dojazd do autostrady A2, obwodnicy W-wy i centrum miasta.
Działka o łącznej powierzchni 5.355m 2 (część budowlana ok. 3000m 2 i leśna ok. 2000m 2 ), koło domu ładnie zagospodarowana z automatycznym podlewaniem a część leśna pozostawiona naturalnie, jest ogrodzona i oddalona od ulicy co daje kameralny klimat miejsca. Zabudowa działki to dom jednorodzinny, domek letniskowy i altana na drewno.
Budynek mieszkalny wybudowany został w latach 1998-2000 w konstrukcji tradycyjnej ze ścianami zewnętrznymi warstwowymi (29cm pustak szczelinowy + 10cm wełny mineralnej + 9cm (połowa) pustaka szczelinowego).
Dom przeszedł kompleksowy remont wewnątrz i z zewnątrz zakończony w 2021 roku.
Powierzchnia całkowita ok. 400m 2 , powierzchnia użytkowa 329,6m 2 , 7 pokoi, duży ogród 4.500m 2 .
Dach drewniany, krokwiowo-słupowy pokryty jest dachówką ceramiczną. Stropy gęsto żebrowe. Okna pcv w estetyczny sposób okratowane. Wewnątrz podłogi drewniane i gres, na ścianach gładzie pomalowane, schody drewniane.
Kuchnia zabudowana pod wymiar, łazienki w nowoczesnym stylu z bardzo dobrej klasy wyposażeniem.
Dom jest wolnostojacy, parterowy z użytkowym poddaszem bez podpiwniczenia z garażem na 2 auta w bryle, bardzo komfortowy i reprezentacyjny, świetnie przemyślany pod względem rozkładu, idealny dla rodziny z dziećmi i wysmienity dla osób ceniących sobie komfort, przestrzeń, ciszę.
PARTER : sień 3,9m 2 ; garderoba 8m 2 ; hol z komunikacją 22,2m 2 ; spiżarnia 3m 2 ; kuchnia 25,1m 2 ; salon 44,4m 2 ; łazienka 5,5m 2 ; jadalnia 27m 2 ; oranżeria 20m 2 ; kotłownia 6m 2 ; pralnia 9,3m 2 ; garaż 34,5m 2 .
PODDASZE : gabinet 6,7m 2 ; komunikacja 23,8m 2 ; sypialnie (26,4m 2 ; 18,2m 2 ; 20,2m 2 ); garderoby (3,5m 2 ; 2,3m 2 ; 4,9m 2 ); łazienk 2,7m 2 ; łazienka z sauną 8,9m 2 ; pomieszczenie gospodarcze 3,1m 2 .
Ewentualnie dom jest do wynajęcia za 15.000 zł/ miesięcznie.
SERDECZNIE POLECAM PAŃSTWA UWADZE TĘ NIERUCHOMOŚĆ I ZAPRASZAM NA WIRTUALNY SPACER PO DOMU!!!
ZAPRASZAMY NA PREZENTACJE
KONTAKT: Marek
Nasz doradca kredytowy udzieli bezpłatnej pomocy w uzyskaniu kredytu hipotecznego.
Uwaga : Niniejsza oferta jest informacją handlową i nie może być uznawana za ofertę w rozumieniu art. 66 ustęp 1 Kodeksu Cywilnego. Stanowi ona zaproszenie do rokowań w rozumieniu art. 71 Kodeksu Cywilnego.
Zobacz Wirtualny Spacer
Features:
- Terrace The property is conveniently located in Józefina near Warsaw in the Halinów commune.
Peace, quiet and no nuisance, greenery outside the windows and, what is important, very good access to the A2 motorway, the Warsaw ring road and the city center.
The plot with a total area of 5,355m2 (the building part is about 3000m2 and the forest part is about 2000m2), near the house is nicely landscaped with automatic watering and the forest part is left naturally, it is fenced and away from the street, which gives an intimate atmosphere of the place. The development of the plot includes a single-family house, a summer house and a wood gazebo.
The residential building was built in the years 1998-2000 in a traditional structure with external sandwich walls (29 cm hollow brick + 10 cm mineral wool + 9 cm (half) slotted hollow brick).
The house has undergone a comprehensive renovation inside and out completed in 2021.
Total area approx. 400m2, usable area 329.6m2, 7 rooms, large garden 4.500m2.
The wooden, rafter-and-column roof is covered with ceramic tiles. Densely ribbed ceilings. PVC windows are aesthetically latticed. Inside, wooden floors and porcelain stoneware, plaster on the walls, wooden stairs.
The kitchen is built-in, bathrooms in a modern style with very good quality equipment.
The house is detached, single-storey with a usable attic without a basement with a garage for 2 cars in the body, very comfortable and representative, well thought out in terms of layout, ideal for a family with children and excellent for people who value comfort, space and silence.
GROUND FLOOR: vestibule 3.9m2 ; dressing room 8m2 ; hall with communication 22.2m2 ; pantry 3m2 ; kitchen 25.1m2 ; living room 44.4m2 ; bathroom 5.5m2 ; dining room 27m2 ; conservatory 20m2 ; boiler room 6m2 ; laundry room 9.3m2 ; garage 34.5m2 .
ATTIC : study 6.7m2 ; communication 23.8m2 ; bedrooms (26.4m2 ; 18.2m2 ; 20.2m2 ); dressing rooms (3.5m2 ; 2.3m2 ; 4.9m2); bathrooms 2.7m2 ; bathroom with sauna 8.9m2 ; utility room 3.1m2 .
Alternatively, the house is available for rent for PLN 15,000 per month.
I HEARTILY RECOMMEND THIS PROPERTY TO YOUR ATTENTION AND INVITE YOU TO A VIRTUAL TOUR OF THE HOUSE!!
WE INVITE YOU TO THE PRESENTATIONS
CONTACT: Marek
Our mortgage advisor will provide you with free assistance in obtaining a mortgage.
Note: This offer is commercial information and cannot be considered an offer within the meaning of Article 66 (1) of the Civil Code. It constitutes an invitation to negotiations within the meaning of Article 71 of the Civil Code.
See the virtual tour
Features:
- Terrace