FOTOGRAFIILE SE ÎNCARCĂ...
Casă & Casă pentru o singură familie (De vânzare)
Referință:
EDEN-T96406615
/ 96406615
Referință:
EDEN-T96406615
Țară:
PL
Oraș:
Konopnica
Cod poștal:
21-030
Categorie:
Proprietate rezidențială
Tipul listării:
De vânzare
Tipul proprietății:
Casă & Casă pentru o singură familie
Dimensiuni proprietate:
64 m²
Dimensiuni teren:
3.900 m²
Camere:
2
Dormitoare:
1
Băi:
1
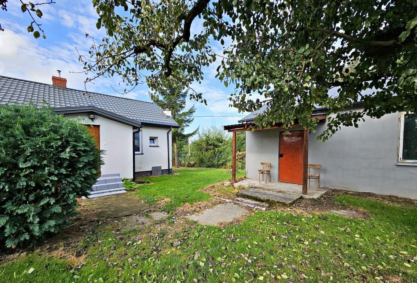
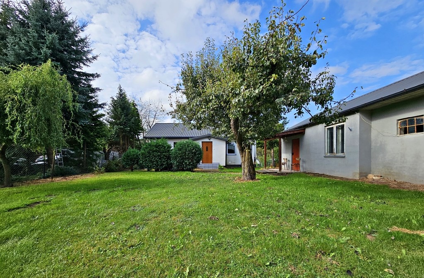
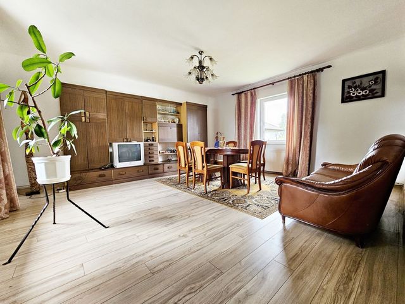
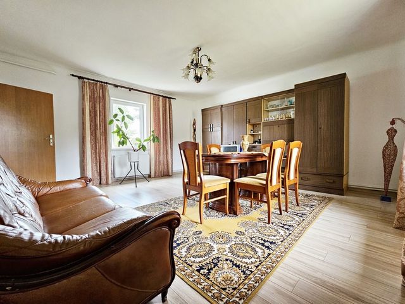
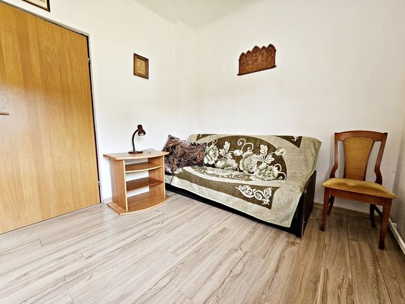
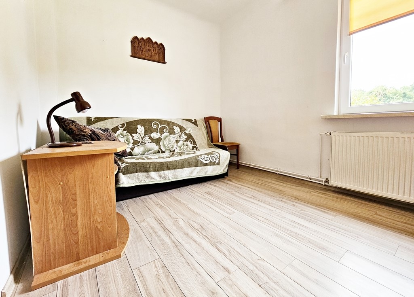
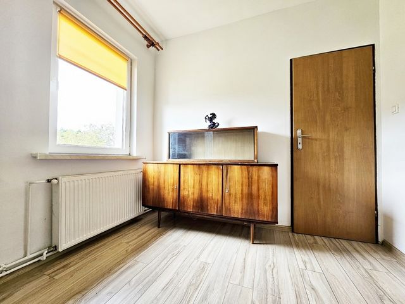
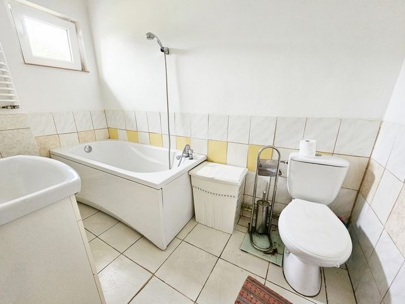
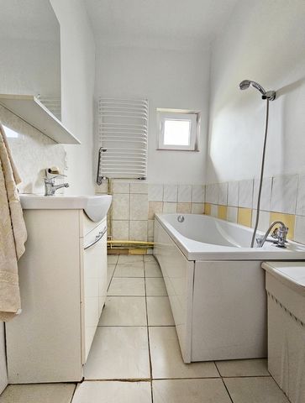
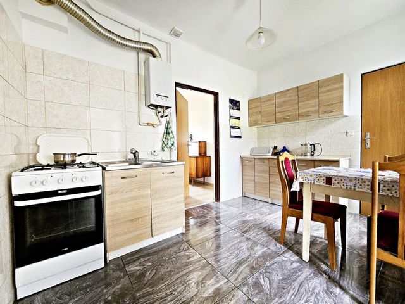
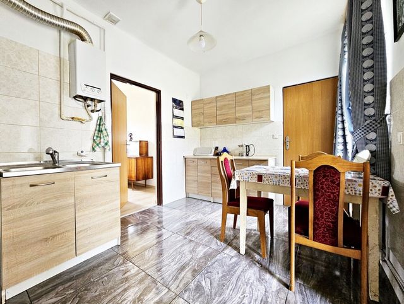
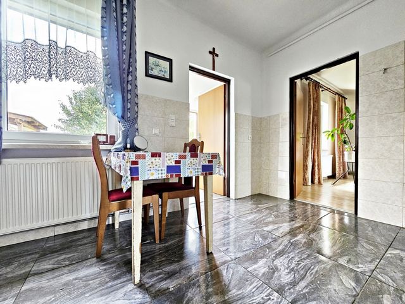
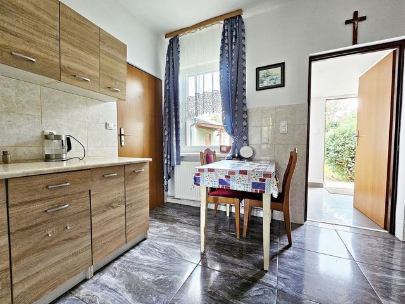
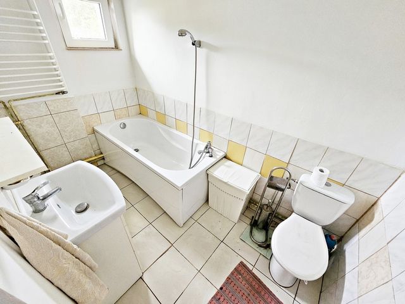
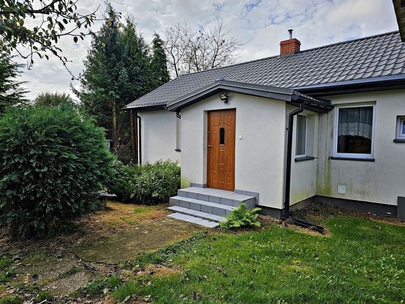
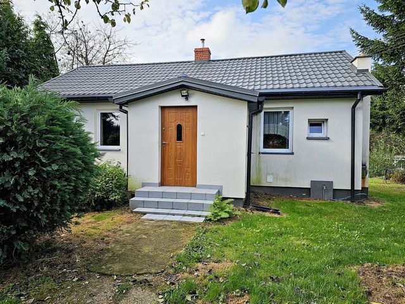
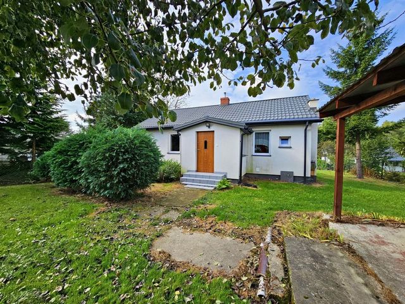
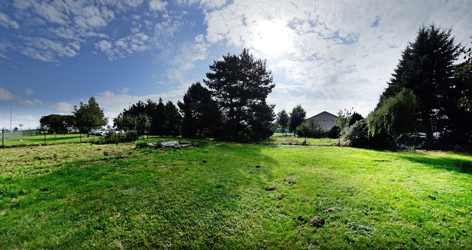
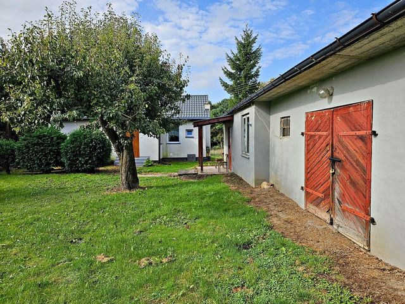
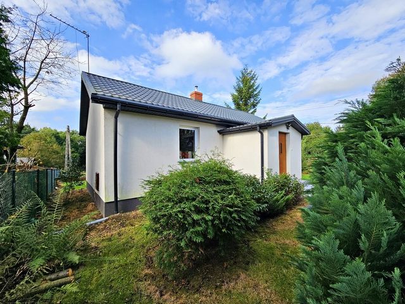
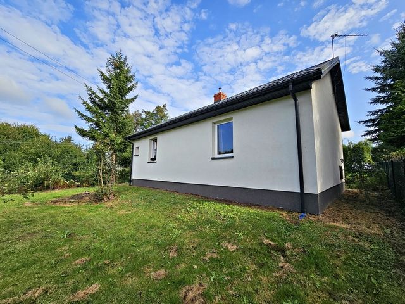
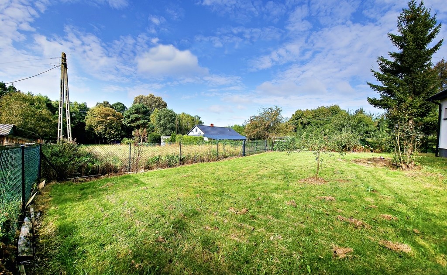
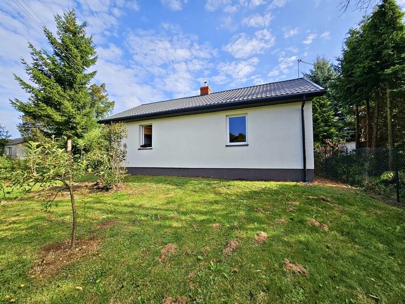
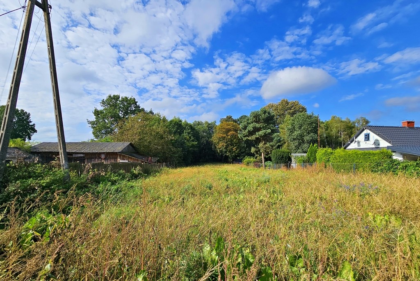
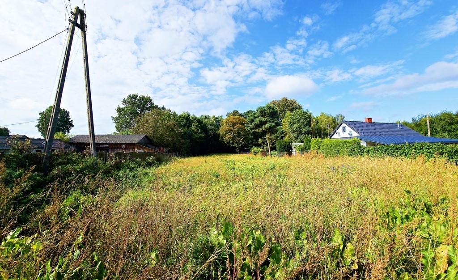
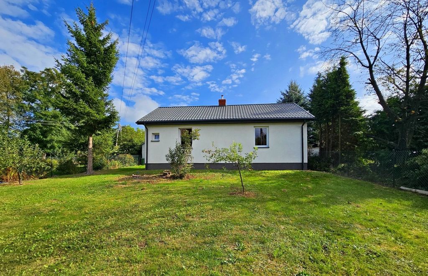
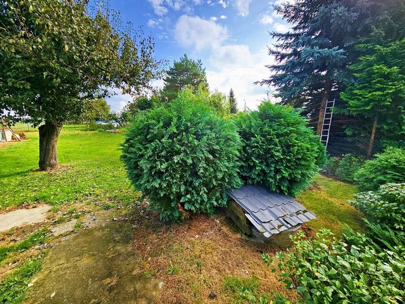
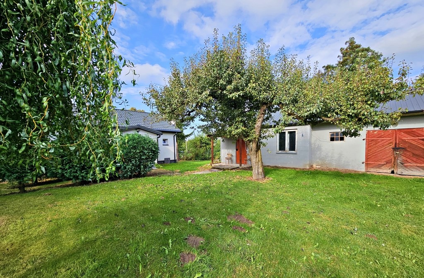
The house is located in a place perfectly connected with Lublin and other large cities - close to the Lublin-Opole Lubelskie road, close to the S19 route, as well as the Lublin ring road. A small one-storey building that does not require major renovation - giving you the opportunity to move in immediately after purchase. In addition, there is an outbuilding on the plot in good condition. The whole is located on a well-kept, large plot ending in a forest. It is here that you will find peace, quiet and space to pursue your gardening passions.
Key features:
- the first line of buildings
- access via an asphalt local municipal road,
- the neighborhood consists of single-family houses, habitats, fields, meadows and forest,
- there is a house and an outbuilding on the plot
House:
A one-storey wooden building from 1961, with dimensions of about 6 m x 10.5 m. It consists of two rooms, a kitchen, a bathroom, a utility room and a porch. In addition, the house has a partial basement. The property was completely renovated in 2016. At that time, the following works were carried out: replacement of the electrical installation, distribution of a new central heating system, replacement of the roof covering with sheet metal tiles and insertion of new PVC windows. The entire building was insulated with 20 cm thick polystyrene and a new façade was made. The whole is suitable for living in or refreshing combined with making your own interior arrangements.
Outbuilding:
The building has an area of about 81 m² with a replaced roof (sheet metal covering) and a façade (without insulation). The interior can be renovated and adapted to your needs.
Physical features of the plot:
- Area: approx. 3,900 m² (39 are)
- dimensions: approx. 19.5 m wide x 218 m long
- Shape: Trapezoid
- Terrain: over 50% flat, slightly sloping towards the forest at the end of the plot in the back part
Media:
- electricity - on the plot and connected to the residential building
- water from the water supply - also at home, additionally a well
- gas - on the plot and brought to the house
- sewage system - septic tank
Location:
- plot of land in Radawiec Duży, Konopnica commune, Lublin district
- the property is located near the main road Lublin-Opole Lubelski, by the asphalt municipal - local road,
- less than 7 km from the border of Lublin
Condition of the plot and buildings (surroundings):
- a habitable house,
- outbuilding - made of brick - to be renovated inside / outside finished
- landscaped, well-kept garden with plantings, including fruit trees and shrubs
The property is located in a quiet area, at the same time providing very good communication. The plot has a regular shape and lies mostly on a flat area, which makes it easy to develop. On the plot there is a house (about 64 m²) and one outbuilding. The plot is partially fenced in the residential part, with numerous plantings. A property with great potential - allowing for the construction of completely new buildings (which is facilitated by the lack of a local spatial development plan and the performance of construction works on the basis of development conditions issued by the municipality on an individual application).
If you are interested, I invite you to the presentation and for more information.
Olga Pijas
Offer sent from ASARI CRM (asaricrm.com) Vezi mai mult Vezi mai puțin Dom wraz z budynkiem gospodarczym na 39-arowej działce w Radawcu Dużym
Dom do zamieszkania położony w miejscu idealnie wręcz skomunikowanym z Lublinem oraz innymi dużymi miastami - blisko drogi Lublin-Opole Lubelskie, blisko trasy S19 , a także obwodnicy Lublina. Nieduży budynek parterowy niewymagający większego remontu - dający możliwość wprowadzenia się zaraz po zakupie. Dodatkowo na działce budynek gospodarczy w stanie dobrym. Całość posadowiona na zadbanej, dużej działce kończącej się lasem. To właśnie tu znajdziesz spokój, ciszę oraz przestrzeń do realizowania swoich pasji ogrodniczych.
Najważniejsze cechy:
- pierwsza linia zabudowy
- dojazd asfaltową drogą gminną lokalną,
- sąsiedztwo stanowią domy jednorodzinne, siedliska, pola, łąki i las,
- na działce znajduje się dom oraz budynek gospodarczy
Dom:
Parterowy budynek drewniany z 1961 roku, o wymiarach ok 6 m x 10,5 m. Składa się on z dwóch pokoi, kuchni, łazienki, pomieszczenia gospodarczego oraz ganku. Dodatkowo dom jest częściowo podpiwniczony. Nieruchomość ta została w roku 2016 gruntownie wyremontowana. Wówczas wykonano prace w zakresie: wymiany instalacji elektrycznej, rozprowadzenia nowego systemu centralnego ogrzewania, zmiany pokrycia dachu na dachówkę blaszaną i wstawienia nowych okien PCV. Cały budynek docieplono styropianem o grubości 20cm oraz wykonano nową elewację. Całość nadaje się do zamieszkania bądź odświeżenia połączonego z wykonaniem własnych aranżacji wnętrz.
Budynek gospodarczy:
Budynek o powierzchni około 81 m² z wymienionym dachem (krycie blachą) i wykonaną elewacją (bez docieplenia). Wnętrze do remontu i dostosowania do własnych potrzeb.
Cechy fizyczne działki:
- powierzchnia: około 3 900 m² (39 ar)
- wymiary: ok 19,5 m szer. x 218 m dł.
- kształt: trapez
- ukształtowanie: teren w ponad 50% płaski, w tylnej części nieco opadający w stronę lasku kończącego działkę
Media:
- prąd - na działce i podłączony do budynku mieszkalnego
- woda z wodociągu - również w domu, dodatkowo studnia
- gaz - na działce i doprowadzony do domu
- kanalizacja - szambo
Lokalizacja:
- działka w miejscowości Radawiec Duży, gm. Konopnica, powiat lubelski
- nieruchomość zlokalizowana w pobliżu drogi głównej Lublin-Opole Lubelski, przy asfaltowej drodze gminnej - lokalnej,
- niecałe 7km od granicy Lublina
Stan działki i zabudowań (otoczenie):
- dom nadający się do zamieszkania,
- budynek gospodarczy - murowany - do remontu wewnątrz / zewnątrz wykończony
- ogród urządzony, zadbany, z nasadzeniami, w tym drzewami i krzewami owocowymi
Nieruchomość znajduje się w spokojnej okolicy, jednocześnie zapewniającej bardzo dobrą komunikację. Działka ma kształt regularny i w leży w przeważającej części na płaskim terenie co ułatwia jej zagospodarowanie. Na działce znajduje się dom (ok 64 m²) oraz jeden budynek gospodarczy. Działka jest częściowo ogrodzona w części mieszkalnej, z licznymi nasadzeniami. Nieruchomość z ogromnym potencjałem - pozwalająca na postawienie zupełnie nowych budynków (co ułatwia brak miejscowego planu zagospodarowania przestrzennego i wykonywanie prac budowlanych na podstawie warunków zabudowy wydawanych przez gminę na indywidualny wniosek).
Wszystkich zainteresowanych zapraszam na prezentację oraz po więcej informacji.
Olga Pijas
Oferta wysłana z programu dla biur nieruchomości ASARI CRM (asaricrm.com) A house with an outbuilding on a 39-acre plot in Radawiec Duży
The house is located in a place perfectly connected with Lublin and other large cities - close to the Lublin-Opole Lubelskie road, close to the S19 route, as well as the Lublin ring road. A small one-storey building that does not require major renovation - giving you the opportunity to move in immediately after purchase. In addition, there is an outbuilding on the plot in good condition. The whole is located on a well-kept, large plot ending in a forest. It is here that you will find peace, quiet and space to pursue your gardening passions.
Key features:
- the first line of buildings
- access via an asphalt local municipal road,
- the neighborhood consists of single-family houses, habitats, fields, meadows and forest,
- there is a house and an outbuilding on the plot
House:
A one-storey wooden building from 1961, with dimensions of about 6 m x 10.5 m. It consists of two rooms, a kitchen, a bathroom, a utility room and a porch. In addition, the house has a partial basement. The property was completely renovated in 2016. At that time, the following works were carried out: replacement of the electrical installation, distribution of a new central heating system, replacement of the roof covering with sheet metal tiles and insertion of new PVC windows. The entire building was insulated with 20 cm thick polystyrene and a new façade was made. The whole is suitable for living in or refreshing combined with making your own interior arrangements.
Outbuilding:
The building has an area of about 81 m² with a replaced roof (sheet metal covering) and a façade (without insulation). The interior can be renovated and adapted to your needs.
Physical features of the plot:
- Area: approx. 3,900 m² (39 are)
- dimensions: approx. 19.5 m wide x 218 m long
- Shape: Trapezoid
- Terrain: over 50% flat, slightly sloping towards the forest at the end of the plot in the back part
Media:
- electricity - on the plot and connected to the residential building
- water from the water supply - also at home, additionally a well
- gas - on the plot and brought to the house
- sewage system - septic tank
Location:
- plot of land in Radawiec Duży, Konopnica commune, Lublin district
- the property is located near the main road Lublin-Opole Lubelski, by the asphalt municipal - local road,
- less than 7 km from the border of Lublin
Condition of the plot and buildings (surroundings):
- a habitable house,
- outbuilding - made of brick - to be renovated inside / outside finished
- landscaped, well-kept garden with plantings, including fruit trees and shrubs
The property is located in a quiet area, at the same time providing very good communication. The plot has a regular shape and lies mostly on a flat area, which makes it easy to develop. On the plot there is a house (about 64 m²) and one outbuilding. The plot is partially fenced in the residential part, with numerous plantings. A property with great potential - allowing for the construction of completely new buildings (which is facilitated by the lack of a local spatial development plan and the performance of construction works on the basis of development conditions issued by the municipality on an individual application).
If you are interested, I invite you to the presentation and for more information.
Olga Pijas
Offer sent from ASARI CRM (asaricrm.com)