3.378.063 RON
FOTOGRAFIILE SE ÎNCARCĂ...
Casă & casă pentru o singură familie de vânzare în Châteaugiron
3.955.170 RON
Casă & Casă pentru o singură familie (De vânzare)
Referință:
EDEN-T96418690
/ 96418690
Referință:
EDEN-T96418690
Țară:
FR
Oraș:
Chateaugiron
Cod poștal:
35410
Categorie:
Proprietate rezidențială
Tipul listării:
De vânzare
Tipul proprietății:
Casă & Casă pentru o singură familie
Dimensiuni proprietate:
180 m²
Dimensiuni teren:
650 m²
Camere:
6
Dormitoare:
4
Băi:
1
WC:
2
Parcări:
1
Balcon:
Da
Terasă:
Da
LISTĂRI DE PROPRIETĂȚI ASEMĂNĂTOARE
VALORI MEDII ALE CASELOR ÎN CHÂTEAUGIRON
PREȚ PROPRIETĂȚI IMOBILIARE PER M² ÎN ORAȘE DIN APROPIERE
| Oraș |
Preț mediu per m² casă |
Preț mediu per m² apartament |
|---|---|---|
| Ille-et-Vilaine | 8.532 RON | 14.435 RON |
| Combourg | 7.730 RON | - |
| Dol-de-Bretagne | 7.589 RON | 9.700 RON |
| Dinan | 10.099 RON | 10.423 RON |
| Redon | 7.138 RON | 8.667 RON |
| Château-Gontier | 7.111 RON | - |
| Pleslin-Trigavou | 9.569 RON | - |
| Ploërmel | 5.939 RON | - |
| Mayenne | 6.684 RON | 6.286 RON |
| Pleurtuit | 9.977 RON | - |
| Ploubalay | 9.255 RON | 12.309 RON |
| Plancoët | 7.180 RON | - |
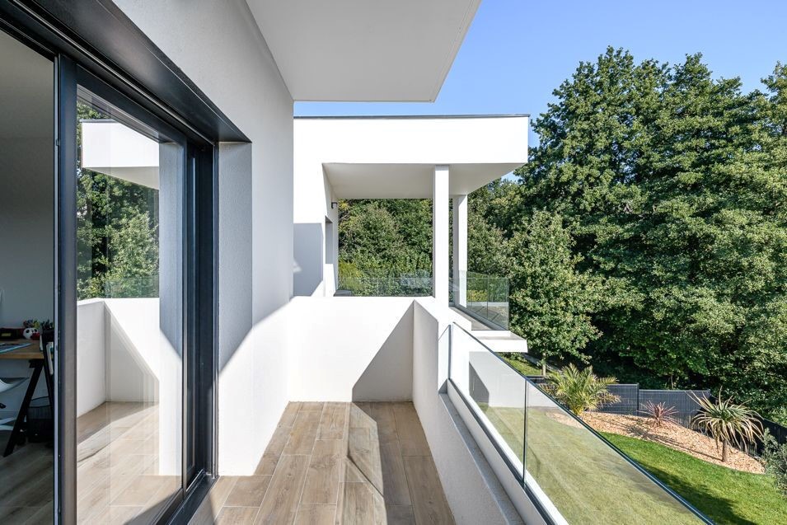
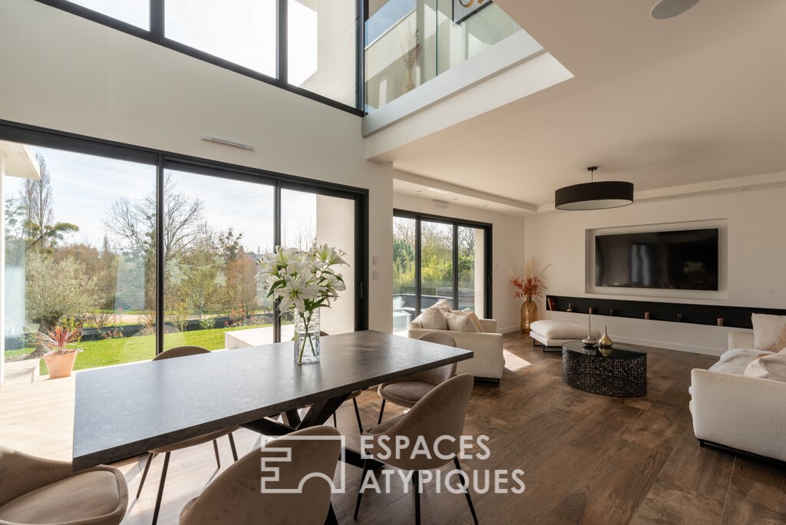
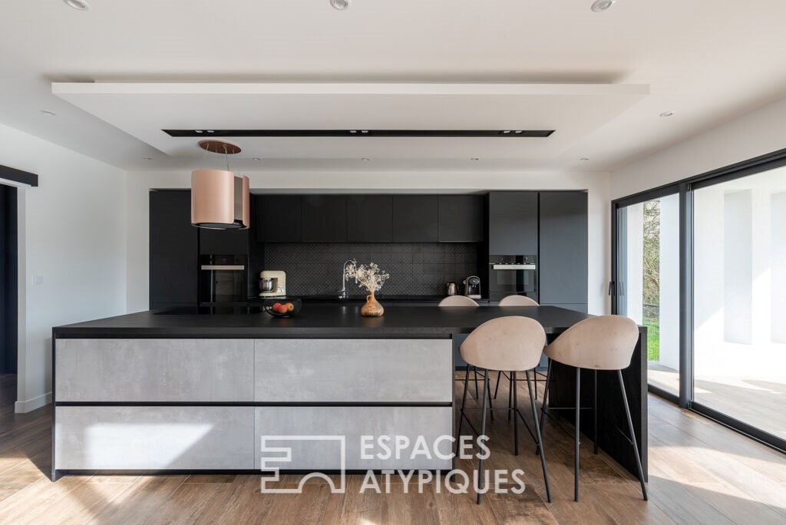

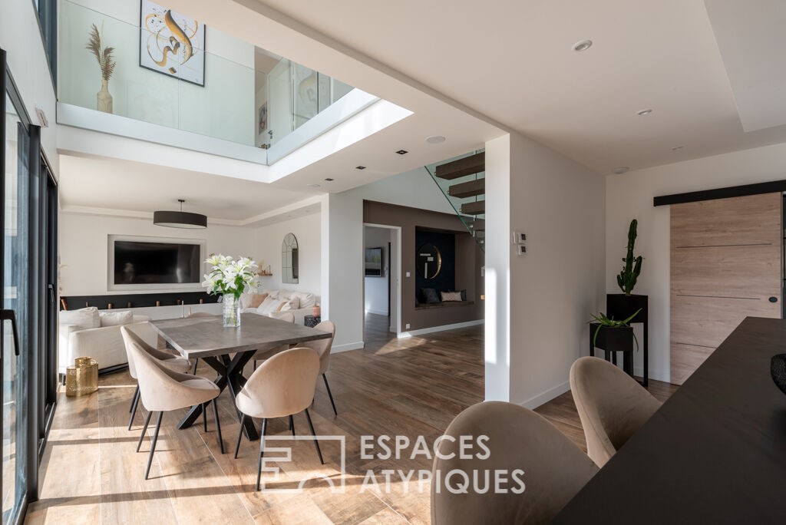
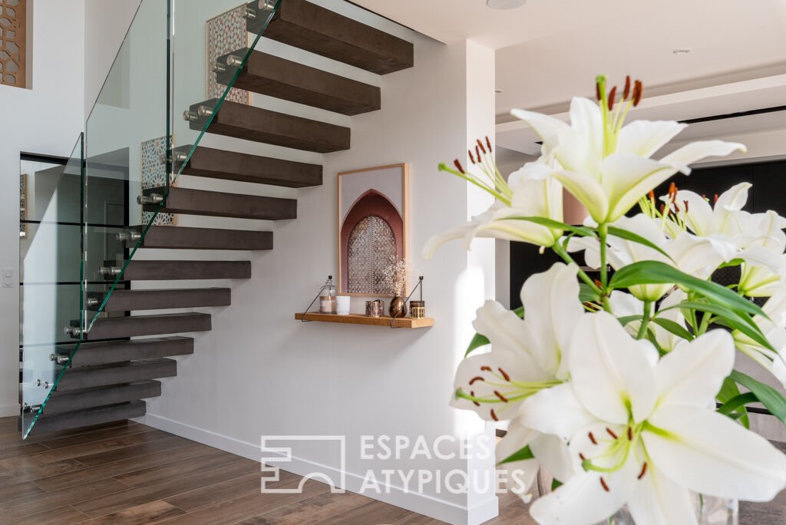
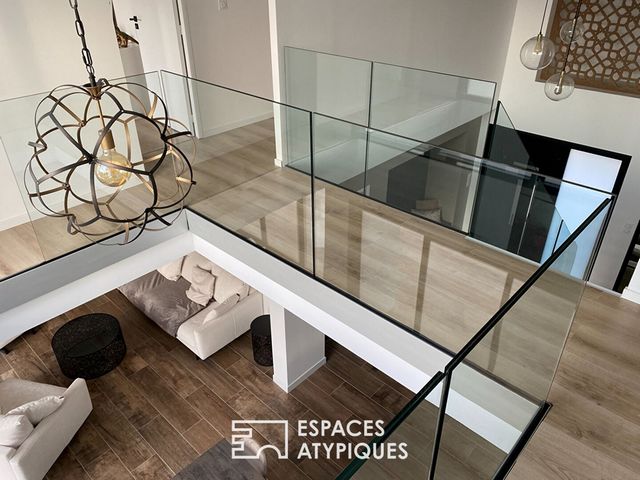
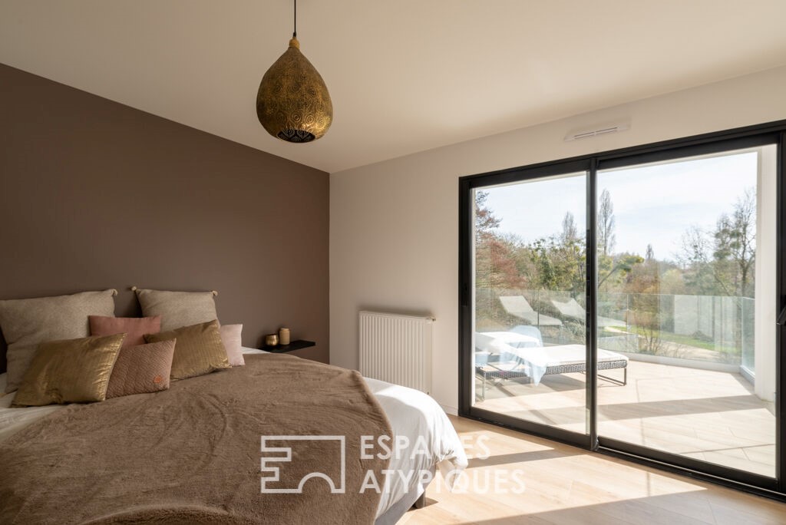
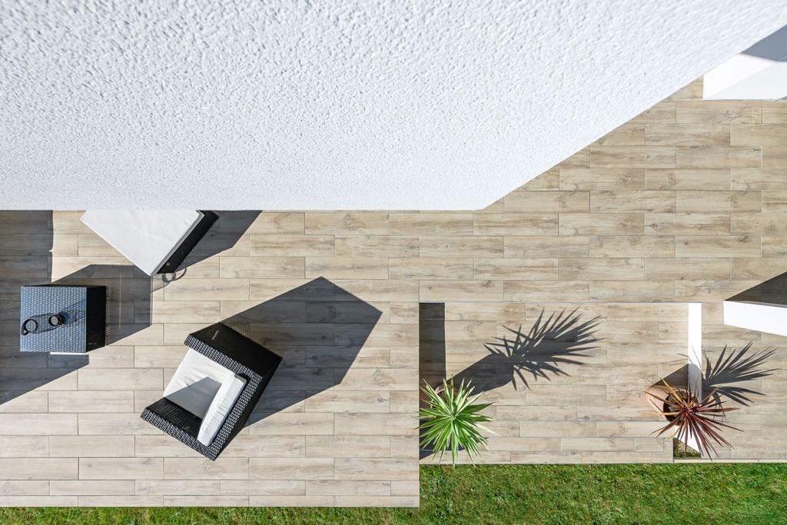
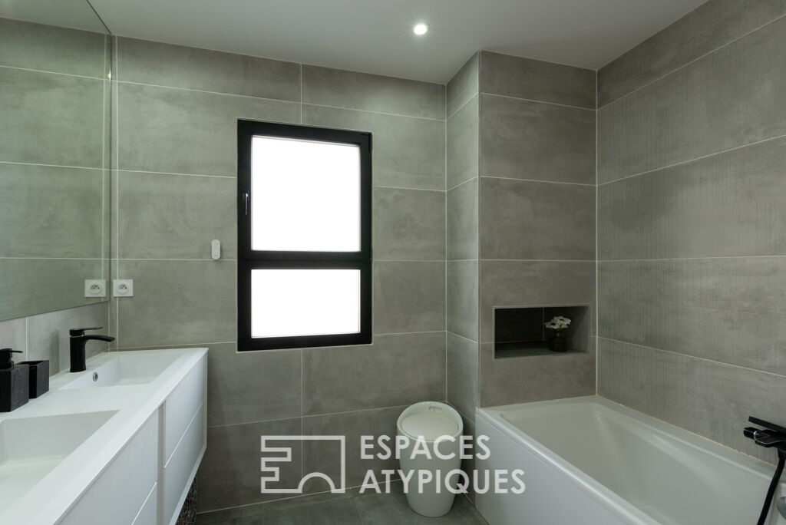
Features:
- Balcony
- Garden
- Parking
- Terrace Vezi mai mult Vezi mai puțin Located in a quiet residential area, this architect-designed villa with a Californian look built on a pretty plot of more than 650 m2 perfectly exposed, has a surface area of approximately 180 m2 on two levels. 15 minutes from the entrance to Rennes Sud and its metro station, this very accomplished architectural achievement benefits from a beautiful view of the tree. From the entrance and the cloakroom, the tone is set, transparency and emotion are the order of the day. Seeming to defy the laws of gravity, the sleek staircase, the centrepiece of the interior architecture, sets the tone for a resolutely design and minimalist living space thanks to the use of glass as a common thread. Equipped with large bay windows, the garden level diffuses exceptional luminosity and extends naturally onto the large south-facing terrace. It has a convivial living space, composed of a living-dining area, opening onto an elegant XXL fully equipped kitchen. A suite composed of a bedroom and a dressing room enriches this level and offers the comfort of a single-storey life. On the first floor, the passageway, lined with glass railings, overlooks the entrance and the living room. It distributes on the one hand a bedroom with a large dressing room, benefiting from a remarkable covered panoramic terrace, a real relaxation area, then two other bedrooms, each benefiting from a dressing area, one of which gives access to a balcony and a bathroom. A pretty, well-cared for landscaped garden highlights the lines and perspectives of this exceptional property, a unique place to live in the area. Other ancillary and technical elements: Plenty of storage space, double motorized garage of about 40 m2, underfloor heating, built-in bluetooh speakers. ENERGY CLASS: A CLIMATE CLASS: A Estimated average annual energy expenditure for standard use, based on 2021 energy prices: between €680 and €970. (Diagnoses performed after July 1, 2021) Information on the risks to which this property is exposed is available on the Géorisques website: ... For more information: www-espaces-atypiques.com/rennes Contact Maxime Pilarski EI - Independent Commercial Agent - RSAC 905147633 Rennes Maxime PILARSKI (EI) Commercial Agent - RSAC number: 905 147 633 - Rennes.
Features:
- Balcony
- Garden
- Parking
- Terrace Diese von einem Architekten entworfene Villa im kalifornischen Look befindet sich in einer ruhigen Wohngegend und wurde auf einem hübschen Grundstück von mehr als 650 m2 gebaut, das perfekt exponiert ist und eine Fläche von ca. 180 m2 auf zwei Ebenen hat. 15 Minuten vom Eingang von Rennes Sud und seiner U-Bahn-Station entfernt, profitiert diese sehr gelungene architektonische Errungenschaft von einem schönen Blick auf den Baum. Vom Eingang und der Garderobe aus wird der Ton angegeben, Transparenz und Emotion sind angesagt. Die schlanke Treppe, das Herzstück der Innenarchitektur, scheint den Gesetzen der Schwerkraft zu trotzen und gibt dank der Verwendung von Glas als roten Faden den Ton für ein entschlossenes Design und einen minimalistischen Wohnraum an. Ausgestattet mit großen Erkern, verbreitet die Gartenebene außergewöhnliche Helligkeit und erstreckt sich natürlich auf die große Südterrasse. Es verfügt über einen geselligen Wohnbereich, der aus einem Wohn-Essbereich besteht, der sich zu einer eleganten, voll ausgestatteten XXL-Küche hin öffnet. Eine Suite, die aus einem Schlafzimmer und einem Ankleidezimmer besteht, bereichert diese Ebene und bietet den Komfort eines einstöckigen Lebens. Im ersten Stock überblickt der mit Glasgeländern gesäumte Durchgang den Eingang und das Wohnzimmer. Es verteilt sich auf der einen Seite ein Schlafzimmer mit einem großen Ankleidezimmer, das von einer bemerkenswerten überdachten Panoramaterrasse profitiert, einem echten Entspannungsbereich, dann zwei weitere Schlafzimmer, die jeweils von einem Ankleidebereich profitieren, von denen eines Zugang zu einem Balkon und einem Badezimmer bietet. Ein hübscher, gepflegter Landschaftsgarten unterstreicht die Linien und Perspektiven dieses außergewöhnlichen Anwesens, ein einzigartiger Ort zum Leben in der Gegend. Weitere zusätzliche und technische Elemente: Viel Stauraum, doppelte motorisierte Garage von ca. 40 m2, Fußbodenheizung, eingebaute Bluetooh-Lautsprecher. ENERGIEKLASSE: A KLIMAKLASSE: A Geschätzter durchschnittlicher jährlicher Energieverbrauch für den Standardgebrauch, basierend auf den Energiepreisen von 2021: zwischen 680 € und 970 €. (Diagnosen, die nach dem 1. Juli 2021 durchgeführt wurden) Informationen über die Risiken, denen diese Immobilie ausgesetzt ist, finden Sie auf der Website von Géorisques: ... Für weitere Informationen: www-espaces-atypiques.com/rennes Wenden Sie sich an Maxime Pilarski EI - Selbständiger Handelsvertreter - RSAC 905147633 Rennes Maxime PILARSKI (EI) Handelsvertreter - RSAC-Nummer: 905 147 633 - Rennes.
Features:
- Balcony
- Garden
- Parking
- Terrace