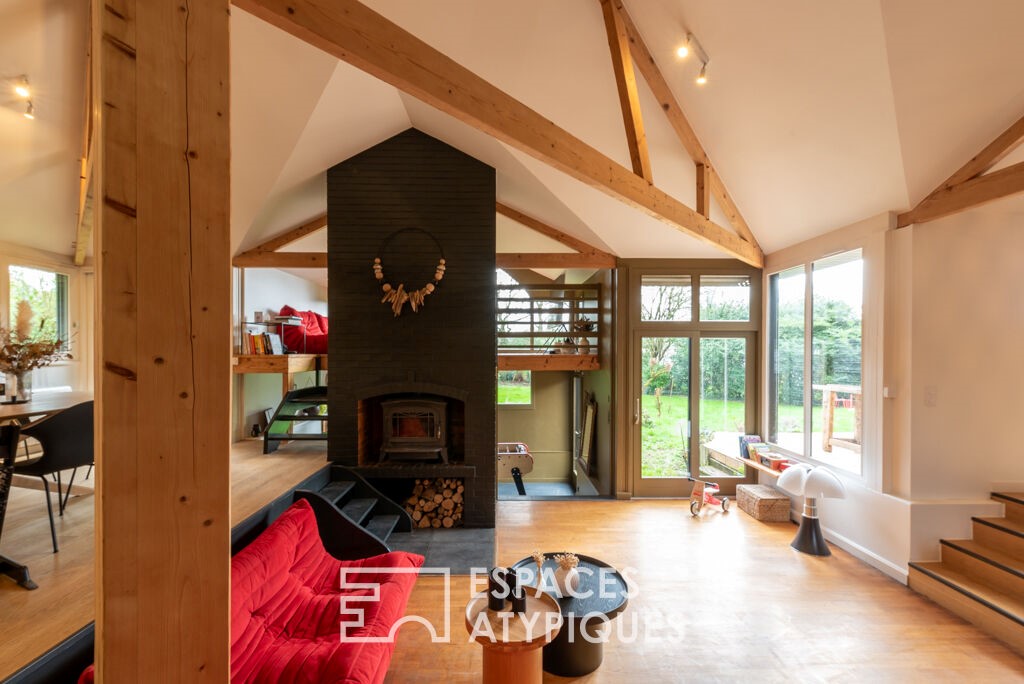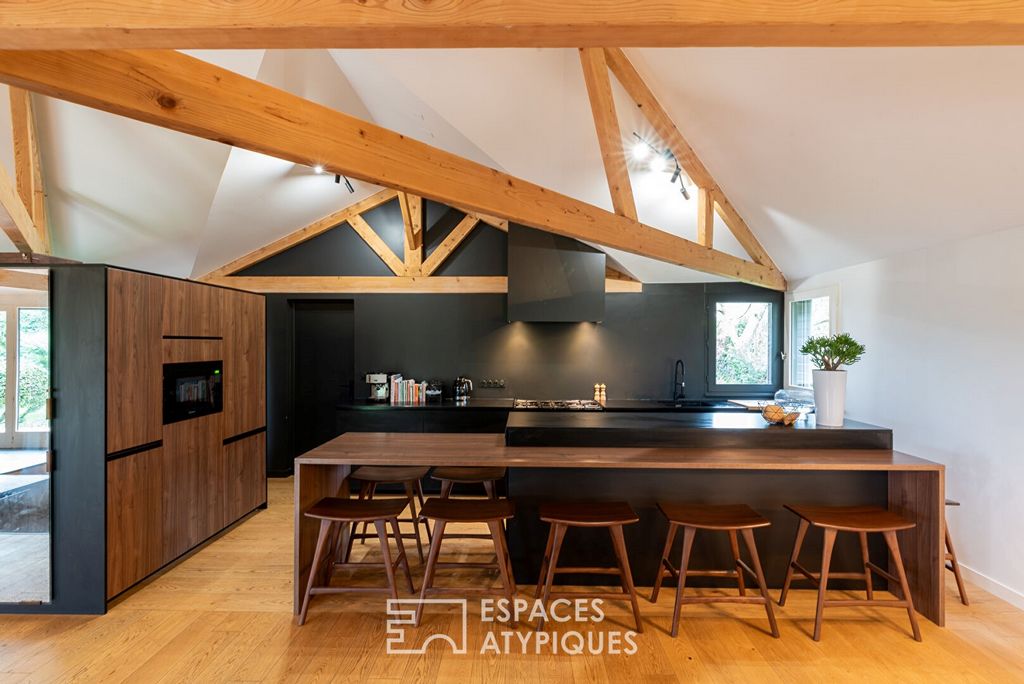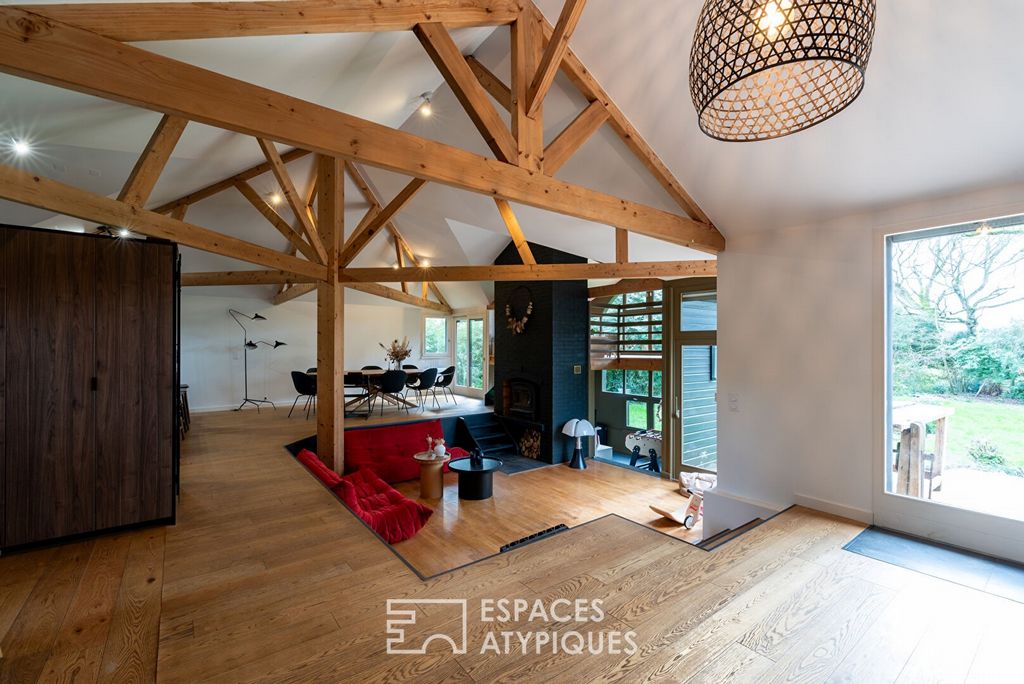FOTOGRAFIILE SE ÎNCARCĂ...
Casă & casă pentru o singură familie de vânzare în Betton
4.062.784 RON
Casă & Casă pentru o singură familie (De vânzare)
Referință:
EDEN-T96418691
/ 96418691
Referință:
EDEN-T96418691
Țară:
FR
Oraș:
Betton
Cod poștal:
35830
Categorie:
Proprietate rezidențială
Tipul listării:
De vânzare
Tipul proprietății:
Casă & Casă pentru o singură familie
Dimensiuni proprietate:
190 m²
Dimensiuni teren:
1.200 m²
Camere:
6
Dormitoare:
4
Băi:
1
WC:
2
Parcări:
1
Terasă:
Da
PREȚ PROPRIETĂȚI IMOBILIARE PER M² ÎN ORAȘE DIN APROPIERE
| Oraș |
Preț mediu per m² casă |
Preț mediu per m² apartament |
|---|---|---|
| Ille-et-Vilaine | 8.850 RON | 12.669 RON |
| Combourg | 7.835 RON | - |
| Pleugueneuc | 7.500 RON | - |
| Bain-de-Bretagne | 8.093 RON | - |
| Dol-de-Bretagne | 7.721 RON | 9.822 RON |
| Dinan | 9.345 RON | 10.334 RON |
| Broons | 6.944 RON | - |
| Pleslin-Trigavou | 8.683 RON | - |
| Pleurtuit | 10.492 RON | - |
| Ernée | 6.002 RON | - |
| Saint-Malo | 13.976 RON | 15.568 RON |
| Ploërmel | 7.909 RON | - |
| Lamballe | 9.305 RON | 10.653 RON |
| Granville | 11.780 RON | 14.396 RON |



Features:
- Garden
- Parking
- Terrace Vezi mai mult Vezi mai puțin Ten minutes from the entrance to Rennes and a few minutes from the dynamic city centre of Betton, this American-inspired architect-designed villa stands out from its neighbours, while being discreet by its façade. Built in wood on a beautiful plot of about 1200 m2, it has a single-storey surface area of about 190 m2. With a fluid distribution and a clear distinction between a day and a night area, the house inspires a most pleasant way of life. Its many openings give it beautiful light and extend the spaces to the outside. The double doors open onto a wide open-plan entrance hall and immediately reveal beautiful perspectives. Characterized by its cathedral ceiling and its beautiful exposed framework, the living space suggests a warm and friendly atmosphere. The half-levels delimit the spaces without obstructing the volumes and punctuate the distribution. Occupying a central place and punctuated by a fireplace, the living room invites you to share. The open-plan kitchen, fitted and equipped with beautiful workmanship, combines elegance and functionality, and allows you to stay connected to the dining area. In the continuity, we discover a more intimate office space, topped by a cosy mezzanine, ideal for a TV or relaxation area. Set back, the sleeping area, distributed by a hallway with plenty of storage space, leads to three bedrooms, a bathroom, as well as a master suite consisting of a bedroom and a shower room. Like a green setting, the wooded garden envelops the building, offering beautiful views from all the rooms of the house. The intimate terrace promises pleasant moments in complete tranquility. Other ancillary and technical elements: Double garage. TER train station, schools, shops and Betton market 5 minutes away. ENERGY CLASS: D CLIMATE CLASS: B Estimated average annual energy expenditure for standard use, based on 2021 energy prices: between €2250 and €3110. (Diagnoses performed after July 1, 2021) Information on the risks to which this property is exposed is available on the Géorisques website: ... For more information: www-espaces-atypiques.com/rennes Contact Maxime Pilarski EI RSAC Commercial Agent 905147633 Maxime PILARSKI (EI) Commercial Agent - RSAC number: 905 147 633 - Rennes.
Features:
- Garden
- Parking
- Terrace Zehn Minuten vom Ortseingang von Rennes und nur wenige Minuten vom dynamischen Stadtzentrum von Betton entfernt, hebt sich diese amerikanisch inspirierte Architektenvilla von ihren Nachbarn ab und ist gleichzeitig durch ihre Fassade diskret. Erbaut in Holz auf einem schönen Grundstück von ca. 1200 m2, hat es eine einstöckige Fläche von ca. 190 m2. Mit einer fließenden Aufteilung und einer klaren Unterscheidung zwischen Tag- und Nachtbereich inspiriert das Haus zu einer höchst angenehmen Lebensart. Die vielen Öffnungen verleihen ihr schönes Licht und erweitern die Räume nach außen. Die Flügeltüren öffnen sich zu einer weiten, offenen Eingangshalle und geben sofort schöne Perspektiven frei. Gekennzeichnet durch die Decke der Kathedrale und das schöne freiliegende Fachwerk, suggeriert der Wohnraum eine warme und freundliche Atmosphäre. Die Halbebenen begrenzen die Räume, ohne die Volumina zu behindern, und unterbrechen die Verteilung. Das Wohnzimmer befindet sich an einem zentralen Ort und wird von einem Kamin unterbrochen und lädt zum Teilen ein. Die offene Küche, die mit schöner Verarbeitung ausgestattet und ausgestattet ist, vereint Eleganz und Funktionalität und ermöglicht es Ihnen, mit dem Essbereich in Verbindung zu bleiben. In der Kontinuität entdecken wir einen intimeren Büroraum, der von einem gemütlichen Zwischengeschoss gekrönt wird, das sich ideal für einen Fernseher oder einen Entspannungsbereich eignet. Zurückversetzt führt der Schlafbereich, der sich auf einen Flur mit viel Stauraum verteilt, zu drei Schlafzimmern, einem Badezimmer sowie einer Master-Suite, bestehend aus einem Schlafzimmer und einem Duschbad. Wie eine grüne Umgebung umhüllt der bewaldete Garten das Gebäude und bietet von allen Räumen des Hauses eine schöne Aussicht. Die intime Terrasse verspricht angenehme Momente in völliger Ruhe. Weitere zusätzliche und technische Elemente: Doppelgarage. TER-Bahnhof, Schulen, Geschäfte und Betton-Markt 5 Minuten entfernt. ENERGIEKLASSE: D KLIMAKLASSE: B Geschätzter durchschnittlicher jährlicher Energieverbrauch für den Standardgebrauch, basierend auf den Energiepreisen von 2021: zwischen 2250 € und 3110 €. (Diagnosen, die nach dem 1. Juli 2021 durchgeführt wurden) Informationen zu den Risiken, denen diese Immobilie ausgesetzt ist, finden Sie auf der Website von Géorisques: ... Für weitere Informationen: www-espaces-atypiques.com/rennes Wenden Sie sich an Maxime Pilarski EI RSAC Handelsvertreter 905147633 Maxime PILARSKI (EI) Handelsvertreter - RSAC-Nummer: 905 147 633 - Rennes.
Features:
- Garden
- Parking
- Terrace A diez minutos de la entrada de Rennes y a pocos minutos del dinámico centro de la ciudad de Betton, esta villa diseñada por un arquitecto de inspiración americana se distingue de sus vecinas, a la vez que es discreta por su fachada. Construida en madera sobre una bonita parcela de unos 1200 m2, tiene una superficie de una sola planta de unos 190 m2. Con una distribución fluida y una clara distinción entre una zona de día y una de noche, la casa inspira una forma de vida de lo más agradable. Sus numerosas aberturas le confieren una bonita luz y amplían los espacios hacia el exterior. Las puertas dobles se abren a un amplio vestíbulo de entrada diáfano y revelan inmediatamente hermosas perspectivas. Caracterizado por su techo de catedral y su hermoso marco a la vista, el espacio habitable sugiere un ambiente cálido y agradable. Los seminiveles delimitan los espacios sin obstruir los volúmenes y puntúan la distribución. Ocupando un lugar central y salpicado por una chimenea, la sala de estar invita a compartir. La cocina abierta, amueblada y equipada con una hermosa mano de obra, combina elegancia y funcionalidad, y le permite mantenerse conectado con el comedor. En la continuidad, descubrimos un espacio de oficina más íntimo, coronado por un acogedor altillo, ideal para una zona de televisión o relax. Retrasada, la zona de noche, distribuida por un pasillo con mucho espacio de almacenamiento, conduce a tres dormitorios, un baño, así como una suite principal que consta de un dormitorio y un baño con ducha. Como un entorno verde, el jardín arbolado envuelve el edificio, ofreciendo hermosas vistas desde todas las habitaciones de la casa. La terraza íntima promete momentos agradables en completa tranquilidad. Otros elementos auxiliares y técnicos: Garaje doble. Estación de tren TER, colegios, tiendas y mercado de Betton a 5 minutos. CLASE ENERGÉTICA: D CLASE CLIMÁTICA: B Gasto energético medio anual estimado para uso estándar, basado en los precios de la energía de 2021: entre 2250 € y 3110 €. (Diagnósticos realizados después del 1 de julio de 2021) La información sobre los riesgos a los que está expuesta esta propiedad está disponible en el sitio web de Géorisques: ... Para más información: www-espaces-atypiques.com/rennes Póngase en contacto con Maxime Pilarski Agente Comercial de la IE RSAC 905147633 Maxime PILARSKI (EI) Agente Comercial - Número RSAC: 905 147 633 - Rennes.
Features:
- Garden
- Parking
- Terrace Op tien minuten van de ingang van Rennes en op een paar minuten van het dynamische stadscentrum van Betton, onderscheidt deze Amerikaans geïnspireerde door een architect ontworpen villa zich van zijn buren, terwijl hij discreet is door zijn gevel. Gebouwd in hout op een prachtig perceel van ongeveer 1200 m2, heeft het een gelijkvloerse oppervlakte van ongeveer 190 m2. Met een vloeiende verdeling en een duidelijk onderscheid tussen een dag- en een nachtgedeelte, inspireert het huis tot een zeer aangename manier van leven. De vele openingen geven het een prachtige lichtinval en breiden de ruimtes naar buiten uit. De dubbele deuren openen naar een brede open inkomhal en onthullen meteen prachtige perspectieven. Gekenmerkt door het plafond van de kathedraal en het prachtige zichtbare raamwerk, suggereert de leefruimte een warme en vriendelijke sfeer. De halve niveaus bakenen de ruimtes af zonder de volumes te belemmeren en onderbreken de verdeling. De woonkamer neemt een centrale plaats in en wordt onderbroken door een open haard en nodigt u uit om te delen. De open keuken, uitgerust en uitgerust met prachtig vakmanschap, combineert elegantie en functionaliteit en stelt u in staat om verbonden te blijven met de eethoek. In de continuïteit ontdekken we een meer intieme kantoorruimte, bekroond door een gezellige mezzanine, ideaal voor een tv of ontspanningsruimte. Naar achteren leidt het slaapgedeelte, verdeeld door een gang met veel bergruimte, naar drie slaapkamers, een badkamer en een master suite bestaande uit een slaapkamer en een doucheruimte. Als een groene omgeving omhult de bosrijke tuin het gebouw en biedt een prachtig uitzicht vanuit alle kamers van het huis. Het intieme terras belooft aangename momenten in alle rust. Overige bijkomende en technische elementen: Dubbele garage. TER-treinstation, scholen, winkels en Betton-markt op 5 minuten afstand. ENERGIEKLASSE: D KLIMAATKLASSE: B Geraamde gemiddelde jaarlijkse energie-uitgaven voor standaardgebruik, op basis van de energieprijzen van 2021: tussen € 2250 en € 3110. (Diagnoses uitgevoerd na 1 juli 2021) Informatie over de risico's waaraan deze woning is blootgesteld, is beschikbaar op de website van Géorisques: ... Voor meer informatie: www-espaces-atypiques.com/rennes Neem contact op met Maxime Pilarski EI RSAC Commercial Agent 905147633 Maxime PILARSKI (EI) Commercial Agent - RSAC-nummer: 905 147 633 - Rennes.
Features:
- Garden
- Parking
- Terrace