FOTOGRAFIILE SE ÎNCARCĂ...
Casă & casă pentru o singură familie de vânzare în Goleniów
349.137 RON
Casă & Casă pentru o singură familie (De vânzare)
Referință:
EDEN-T96438423
/ 96438423
Referință:
EDEN-T96438423
Țară:
PL
Oraș:
Goleniow
Cod poștal:
72-100
Categorie:
Proprietate rezidențială
Tipul listării:
De vânzare
Tipul proprietății:
Casă & Casă pentru o singură familie
Dimensiuni proprietate:
108 m²
Dimensiuni teren:
3.009 m²
Camere:
3
Dormitoare:
1
Băi:
1

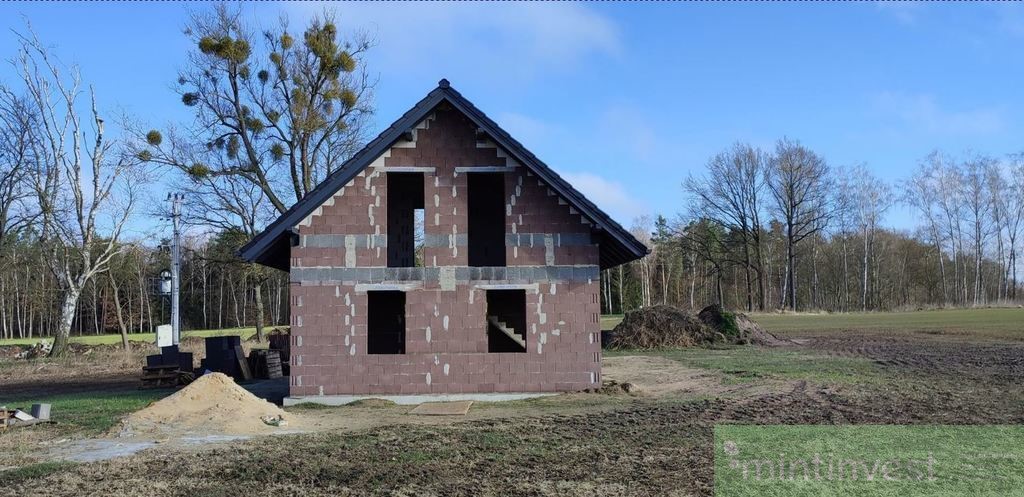


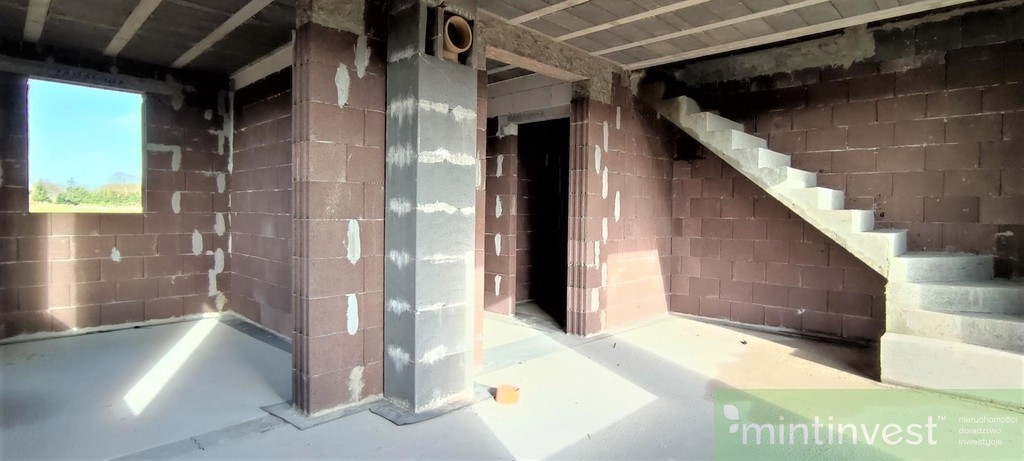

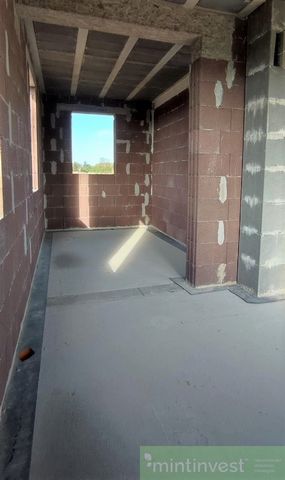
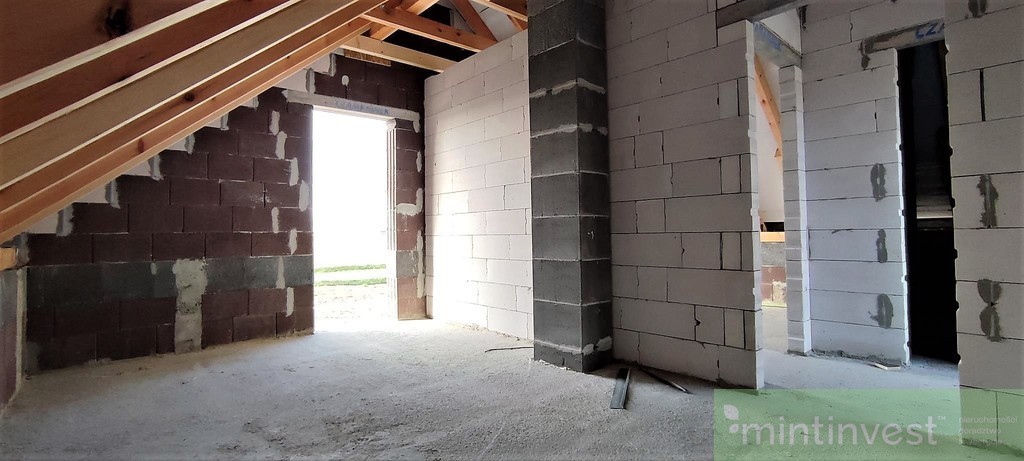





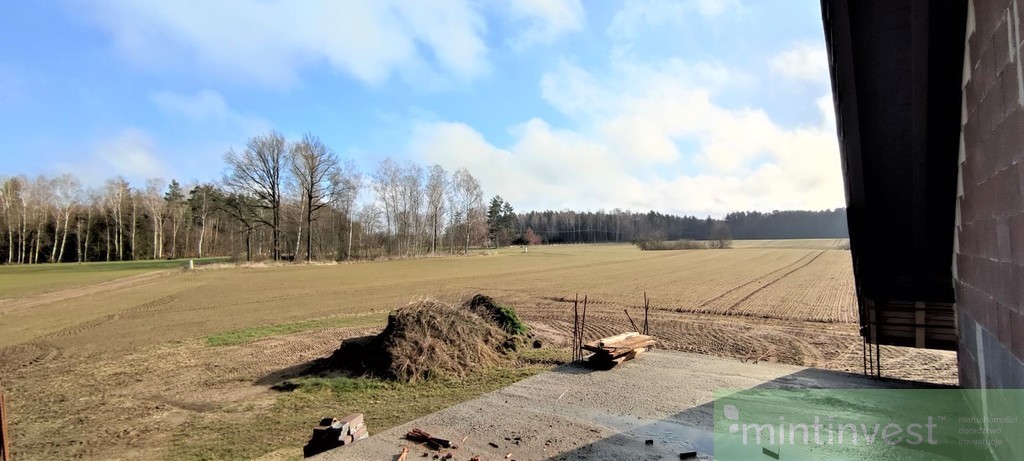

The offer in question is a single-family house with a garage, with a usable area of 89.85 m2 (total area of 107.93 m2).
It is located in Budno, one of the well-developing towns in the vicinity of Goleniów.
On the ground floor, the project provides for an open kitchen and dining room combined with a living room, thus creating the "heart of the house" and thus a spacious, pleasant interior. The terrace above the garage is conducive to spending time outdoors.
The property consists of a ground floor and a usable attic
GROUND FLOOR:
- vestibule - 2.55 m2
- hall 3.40 m2,
- boiler room 3.56 m2,
- kitchen - 8.13 m2,
- living room - 21.69 m2,
- toilet - 2.33 m2,
- garage - 24.42 m2,
- stairs 2.74 m2,
FIRST FLOOR (attic):
- hall - 3.55 m2 of usable area, 3.55 m2 of total area,
- room - 7.43 m2, usable area, 12.75 m2 total area,
- room - 8.95 m2, usable area, 16.91 m2 total area,
- bathroom - 2.81 m2, usable area, 6.30 m2 total area,
Technology & Design:
- Reinforced concrete strip footing,
- Reinforced concrete ceiling,
- External walls - PHOROTERM 25 cm ceramic hollow brick,
- Internal partition walls - Ytong block 12 cm,
- Gable roof, 40 degree slope, covered with KORAMIC ceramic tiles,
MEDIA
- water - until the water supply network is built, own water intake - a well (to be built, currently no water intake on the plot),
- sewage system - tight septic tank - septic tank or domestic biological sewage treatment plant (to be made),
-current
- gas - none,
The house is located on a plot of 3009 m2. Part of the plot is covered by the local development plan, because in the corner part of the plot there is a high-pressure gas pipeline.
Budno is located 5 km from the centre of Goleniów.
The price already includes 8% VAT - the buyer is exempt from paying 2% PCC tax.
We invite you to presentations of the property and to submit purchase offers.
We help you get a loan free of charge!!
We are a member of the West Pomeranian Association in Real Estate and the West Pomeranian Offer Exchange System. We have compulsory civil liability insurance.
We would like to inform you that the administrator of personal data obtained for the purpose of establishing contact/responding to a notification/inquiry regarding a real estate offer will be Mint Invest Spółka Cywilna Anna Boćko, Karolina Czerwińska-Karmazyn with its registered office in Goleniów.
The content of this announcement does not constitute a commercial offer within the meaning of the Civil Code, Article 66 §1. The content is informative and has been created based on the statements of the property owner. We recommend that you verify them personally.
By contacting our company, the Client agrees to the processing of personal data in accordance with the provisions of the Act of 29 August 1997 on the Protection of Personal Data / Dz.U.Nr. 133, item 883/. You have the right to access and update your personal data.
The photos and videos in the advertisements are the property of Mint Invest Spółka Cywilna Anna Boćko, Karolina Czerwińska-Karmazyn with its registered office in Goleniów, which means that it is forbidden to copy all or parts of them without obtaining appropriate permission.
Offer sent from ASARI CRM (asaricrm.com) Vezi mai mult Vezi mai puțin Wij presenteren u graag een aanbod voor verkoop van een vrijstaande eengezinswoning in een open, overdekte cascostaat.
Het gaat om een eengezinswoning met garage, met een gebruiksoppervlakte van 89,85 m2 (totale oppervlakte van 107,93 m2).
Het is gelegen in Budno, een van de goed ontwikkelende steden in de buurt van Goleniów.
Op het gelijkvloers voorziet het project in een open keuken en eetkamer gecombineerd met een woonkamer, waardoor het "hart van het huis" ontstaat en dus een ruim, aangenaam interieur. Het terras boven de garage is bevorderlijk voor het doorbrengen van tijd buiten.
De woning bestaat uit een begane grond en een bruikbare zolder
BENEDENVERDIEPING:
- vestibule - 2,55 m2
- hal 3,40 m2,
- stookruimte 3,56 m2,
- keuken - 8,13 m2,
- woonkamer - 21,69 m2,
- toilet - 2,33 m2,
- garage - 24,42 m2,
- trappen 2,74 m2,
EERSTE VERDIEPING (zolder):
- hal - 3,55 m2 gebruiksoppervlakte, 3,55 m2 totale oppervlakte,
- kamer - 7,43 m2, bruikbare oppervlakte, 12,75 m2 totale oppervlakte,
- kamer - 8,95 m2, bruikbare oppervlakte, 16,91 m2 totale oppervlakte,
- badkamer - 2,81 m2, gebruiksoppervlakte, 6,30 m2 totale oppervlakte,
Technologie en design:
- Fundering van gewapend beton,
- Plafond van gewapend beton,
- Buitenmuren - PHOROTERM 25 cm keramische holle baksteen,
- Interne scheidingswanden - Ytong blok 12 cm,
- Zadeldak, helling van 40 graden, bedekt met KORAMIC keramische tegels,
MEDIA
- water - totdat het waterleidingnet is aangelegd, eigen waterinname - een put (nog te bouwen, momenteel geen waterinname op het perceel),
- riolering - dichte septic tank - septic tank of huishoudelijke biologische rioolwaterzuiveringsinstallatie (nog te maken),
-actueel
- gas - geen,
De woning is gelegen op een perceel van 3009 m2. Een deel van het perceel valt onder het lokale ontwikkelingsplan, omdat in het hoekdeel van het perceel een hogedrukgasleiding ligt.
Budno ligt op 5 km van het centrum van Goleniów.
De prijs is al inclusief 8% BTW - de koper is vrijgesteld van het betalen van 2% PCC-belasting.
Wij nodigen u uit voor presentaties van het onroerend goed en om aankoopbiedingen in te dienen.
Wij helpen u gratis aan een lening!!
Wij zijn lid van de West Pomeranian Association in Real Estate en het West Pomeranian Offer Exchange System. Wij hebben een verplichte verzekering burgerlijke aansprakelijkheid.
Wij willen u erop wijzen dat de beheerder van de persoonsgegevens die worden verkregen met het oog op het leggen van contact/het reageren op een melding/vraag met betrekking tot een onroerend goedaanbod, Mint Invest Spółka Cywilna Anna Boćko, Karolina Czerwińska-Karmazyn met statutaire zetel in Goleniów is.
De inhoud van deze aankondiging vormt geen commercieel aanbod in de zin van het Burgerlijk Wetboek, artikel 66 §1. De inhoud is informatief en is gemaakt op basis van de verklaringen van de eigenaar van het onroerend goed. We raden u aan deze persoonlijk te verifiëren.
Door contact op te nemen met ons bedrijf, gaat de Klant akkoord met de verwerking van persoonsgegevens in overeenstemming met de bepalingen van de wet van 29 augustus 1997 tot bescherming van de persoonlijke levenssfeer / Dz.U.Nr. 133, punt 883/. U heeft het recht om uw persoonsgegevens in te zien en bij te werken.
De foto's en video's in de advertenties zijn eigendom van Mint Invest Spółka Cywilna Anna Boćko, Karolina Czerwińska-Karmazyn met statutaire zetel in Goleniów, wat betekent dat het verboden is om ze geheel of gedeeltelijk te kopiëren zonder de juiste toestemming te verkrijgen.
Aanbieding verzonden vanuit ASARI CRM (asaricrm.com) Mamy przyjemność zaprezentować Państwu ofertę sprzedaży domu jednorodzinnego wolnostojącego w stanie surowym otwartym zadaszonym.
Przedmiotowa oferta to dom jednorodzinny z garażem, o pow. użytkowej 89,85 m2 ( pow. całkowita 107,93 m2).
Zlokalizowany jest w miejscowości Budno, jednej z dobrze rozwijających się miejscowości w okolicach Goleniowa.
Na parterze projekt przewiduje otwartą kuchnię oraz jadalnię połączoną z pokojem dziennym, tworząc w ten sposób "serce domu" i tym samym przestronne, przyjemne wnętrze. Taras nad garażem sprzyja spędzaniu czasu na świeżym powietrzu.
Nieruchomość składa się z parteru i użytkowego poddasza
PARTER:
- wiatrołap - 2,55 m2
- hall 3,40 m2,
- kotłownia 3,56 m2,
- kuchnia - 8,13 m2,
- salon - 21,69 m2,
- toaleta - 2,33 m2,
- garaż - 24,42 m2,
- schody 2,74 m2,
PIĘTRO (poddasze użytkowe):
- hall - 3,55 m2 pow. użytkowej, 3.55 m2 pow. całkowitej,
- pokój - 7,43 m2, pow. użytkowej, 12,75 m2 pow. całkowitej,
- pokój - 8,95 m2, pow. użytkowej, 16,91 m2 pow. całkowitej,
- łazienka - 2,81 m2, pow. użytkowej, 6,30 m2 pow. całkowitej,
Technologia i konstrukcja:
- Ława fundamentowa żelbetowa,
- Strop żelbetowy,
- Ściany zewnętrzne - pustak ceramiczny PHOROTERM 25 cm,
- Ściany wewnętrzne działowe - bloczek Ytong 12 cm,
- Dach dwuspadowy, nachylenie 40 stopni, pokryty dachówką ceramiczną KORAMIC,
MEDIA
- woda - do czasu wybudowania sieci wodociągowej własne ujęcie wody - studnia (do wykonania, obecnie brak ujęcia wody na działce),
- kanalizacja - szczelny zbiornik bezodpływowy - szambo lub przydomowa, biologiczna oczyszczalnia ścieków (do wykonania),
- prąd,
- gaz - brak,
Dom położony jest na działce o pow. 3009 m2. Część działki objęta jest MPZP, ponieważ w narożnej części działki poprowadzony jest gazociąg wysokiego ciśnienia.
Budno oddalone jest 5 km od centrum Goleniowa.
W cenie uwzględniony jest już podatek 8% VAT - kupujący zwolniony z opłaty podatku 2% PCC.
Zapraszamy na prezentacje nieruchomości oraz do składania ofert zakupu.
Bezpłatnie pomagamy w uzyskaniu kredytu!!!
Jesteśmy członkiem Zachodniopomorskiego Stowarzyszenia w Obrocie Nieruchomościami oraz Zachodniopomorskiego Systemu Wymiany Ofert. Posiadamy obowiązkowe ubezpieczenie od odpowiedzialności cywilnej.
Informujemy, że administratorem danych osobowych, pozyskanych na potrzeby nawiązania kontaktu/udzielenia odpowiedzi na zgłoszenie/zapytanie w sprawie oferty nieruchomości będzie firma Mint Invest Spółka Cywilna Anna Boćko, Karolina Czerwińska-Karmazyn z siedzibą w Goleniowie.
Treść niniejszego ogłoszenia nie stanowi oferty handlowej w rozumieniu Kodeksu Cywilnego art. 66 §1. Treść ma charakter informacyjny i została utworzona na podstawie oświadczeń właściciela nieruchomości. Zalecamy ich osobistą weryfikację.
Kontaktując się z naszą firmą Klient wyraża zgodę na przetwarzanie danych osobowych zgodnie z przepisami ustawy z dnia 29 sierpnia 1997 roku o ochronie danych osobowych / Dz.U.Nr. 133 poz. 883/. Klientowi przysługuje prawo do wglądu do swoich danych osobowych i ich aktualizacji.
Zdjęcia oraz filmy w ogłoszeniach są własnością Mint Invest Spółka Cywilna Anna Boćko, Karolina Czerwińska-Karmazyn z siedzibą w Goleniowie, co oznacza zakaz kopiowania całości lub fragmentów bez uzyskania odpowiedniej zgody.
Oferta wysłana z programu dla biur nieruchomości ASARI CRM (asaricrm.com) We are pleased to present you an offer for sale of a single-family detached house in an open, roofed shell state.
The offer in question is a single-family house with a garage, with a usable area of 89.85 m2 (total area of 107.93 m2).
It is located in Budno, one of the well-developing towns in the vicinity of Goleniów.
On the ground floor, the project provides for an open kitchen and dining room combined with a living room, thus creating the "heart of the house" and thus a spacious, pleasant interior. The terrace above the garage is conducive to spending time outdoors.
The property consists of a ground floor and a usable attic
GROUND FLOOR:
- vestibule - 2.55 m2
- hall 3.40 m2,
- boiler room 3.56 m2,
- kitchen - 8.13 m2,
- living room - 21.69 m2,
- toilet - 2.33 m2,
- garage - 24.42 m2,
- stairs 2.74 m2,
FIRST FLOOR (attic):
- hall - 3.55 m2 of usable area, 3.55 m2 of total area,
- room - 7.43 m2, usable area, 12.75 m2 total area,
- room - 8.95 m2, usable area, 16.91 m2 total area,
- bathroom - 2.81 m2, usable area, 6.30 m2 total area,
Technology & Design:
- Reinforced concrete strip footing,
- Reinforced concrete ceiling,
- External walls - PHOROTERM 25 cm ceramic hollow brick,
- Internal partition walls - Ytong block 12 cm,
- Gable roof, 40 degree slope, covered with KORAMIC ceramic tiles,
MEDIA
- water - until the water supply network is built, own water intake - a well (to be built, currently no water intake on the plot),
- sewage system - tight septic tank - septic tank or domestic biological sewage treatment plant (to be made),
-current
- gas - none,
The house is located on a plot of 3009 m2. Part of the plot is covered by the local development plan, because in the corner part of the plot there is a high-pressure gas pipeline.
Budno is located 5 km from the centre of Goleniów.
The price already includes 8% VAT - the buyer is exempt from paying 2% PCC tax.
We invite you to presentations of the property and to submit purchase offers.
We help you get a loan free of charge!!
We are a member of the West Pomeranian Association in Real Estate and the West Pomeranian Offer Exchange System. We have compulsory civil liability insurance.
We would like to inform you that the administrator of personal data obtained for the purpose of establishing contact/responding to a notification/inquiry regarding a real estate offer will be Mint Invest Spółka Cywilna Anna Boćko, Karolina Czerwińska-Karmazyn with its registered office in Goleniów.
The content of this announcement does not constitute a commercial offer within the meaning of the Civil Code, Article 66 §1. The content is informative and has been created based on the statements of the property owner. We recommend that you verify them personally.
By contacting our company, the Client agrees to the processing of personal data in accordance with the provisions of the Act of 29 August 1997 on the Protection of Personal Data / Dz.U.Nr. 133, item 883/. You have the right to access and update your personal data.
The photos and videos in the advertisements are the property of Mint Invest Spółka Cywilna Anna Boćko, Karolina Czerwińska-Karmazyn with its registered office in Goleniów, which means that it is forbidden to copy all or parts of them without obtaining appropriate permission.
Offer sent from ASARI CRM (asaricrm.com) Nous avons le plaisir de vous présenter une offre de vente d’une maison individuelle unifamiliale à l’état de coquille ouverte et couverte.
L’offre en question est une maison unifamiliale avec garage, d’une surface utile de 89,85 m2 (surface totale de 107,93 m2).
Il est situé à Budno, l’une des villes les plus en développement dans les environs de Goleniów.
Au rez-de-chaussée, le projet prévoit une cuisine ouverte et une salle à manger combinées à un salon, créant ainsi le « cœur de la maison » et donc un intérieur spacieux et agréable. La terrasse au-dessus du garage est propice pour passer du temps à l’extérieur.
La propriété se compose d’un rez-de-chaussée et d’un grenier utilisable
REZ-DE-CHAUSSÉE:
- vestibule - 2,55 m2
- hall 3,40 m2,
- chaufferie 3,56 m2,
- cuisine - 8,13 m2,
- salon - 21,69 m2,
- toilettes - 2,33 m2,
- garage - 24,42 m2,
- escalier 2,74 m2,
PREMIER ÉTAGE (grenier) :
- hall - 3,55 m2 de surface utile, 3,55 m2 de surface totale,
- chambre - 7,43 m2, surface utile, 12,75 m2 surface totale,
- chambre - 8,95 m2, surface utile, 16,91 m2 surface totale,
- salle de bain - 2,81 m2, surface utile, 6,30 m2 surface totale,
Technologie et design :
- Semelle en béton armé,
- Plafond en béton armé,
- Murs extérieurs - PHOROTERM 25 cm en céramique creuse,
- Cloisons intérieures - Bloc Ytong 12 cm,
- Toit à deux versants, pente de 40 degrés, recouvert de tuiles céramiques KORAMIC,
MÉDIA
- l’eau - jusqu’à ce que le réseau d’approvisionnement en eau soit construit, propre prise d’eau - un puits (à construire, actuellement pas de prise d’eau sur la parcelle),
- système d’assainissement - fosse septique étanche - fosse septique ou station d’épuration biologique domestique (à réaliser),
-courant
- gaz - aucun,
La maison est située sur un terrain de 3009 m2. Une partie de la parcelle est couverte par le plan d’aménagement local, car dans la partie d’angle de la parcelle se trouve un gazoduc à haute pression.
Budno est situé à 5 km du centre de Goleniów.
Le prix comprend déjà la TVA de 8% - l’acheteur est exonéré du paiement de la taxe PCC de 2%.
Nous vous invitons à des présentations de la propriété et à soumettre des offres d’achat.
Nous vous aidons à obtenir un prêt gratuitement !!
Nous sommes membre de l’Association immobilière de Poméranie occidentale et du système d’échange d’offres de Poméranie occidentale. Nous avons une assurance responsabilité civile obligatoire.
Nous vous informons que l’administrateur des données à caractère personnel obtenues dans le but d’établir un contact/de répondre à une notification/demande concernant une offre immobilière sera Mint Invest Spółka Cywilna Anna Boćko, Karolina Czerwińska-Karmazyn dont le siège social est situé à Goleniów.
Le contenu de cette annonce ne constitue pas une offre commerciale au sens de l’article 66 §1 du Code civil. Le contenu est informatif et a été créé sur la base des déclarations du propriétaire. Nous vous recommandons de les vérifier personnellement.
En contactant notre société, le Client accepte le traitement des données à caractère personnel conformément aux dispositions de la loi du 29 août 1997 relative à la protection des données à caractère personnel/Dz.U.Nr. 133, article 883/. Vous disposez d’un droit d’accès et de mise à jour de vos données personnelles.
Les photos et vidéos figurant dans les annonces sont la propriété de Mint Invest Spółka Cywilna Anna Boćko, Karolina Czerwińska-Karmazyn dont le siège social est situé à Goleniów, ce qui signifie qu’il est interdit de les copier en tout ou en partie sans obtenir l’autorisation appropriée.
Offre envoyée par ASARI CRM (asaricrm.com)