FOTOGRAFIILE SE ÎNCARCĂ...
Casă & casă pentru o singură familie de vânzare în Klembów
1.401.997 RON
Casă & Casă pentru o singură familie (De vânzare)
Referință:
EDEN-T96438433
/ 96438433
Referință:
EDEN-T96438433
Țară:
PL
Oraș:
Pasek
Cod poștal:
14
Categorie:
Proprietate rezidențială
Tipul listării:
De vânzare
Tipul proprietății:
Casă & Casă pentru o singură familie
Dimensiuni proprietate:
284 m²
Dimensiuni teren:
5.000 m²
Camere:
5
Dormitoare:
2
Băi:
2
Mobilat:
Da
Garaje:
1
Terasă:
Da
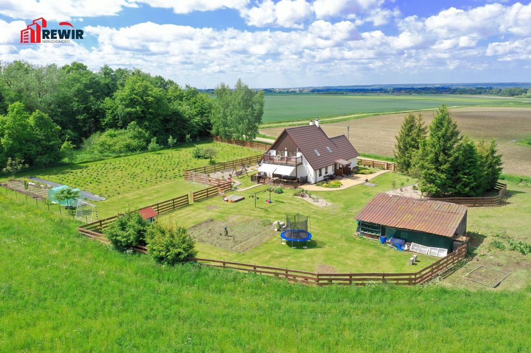
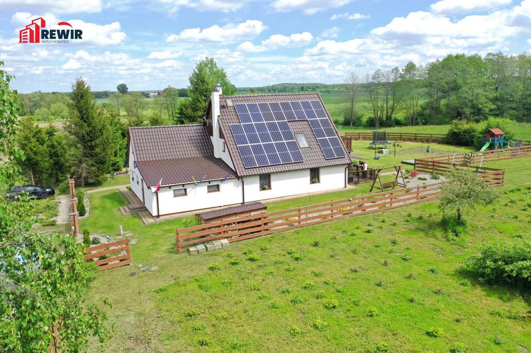
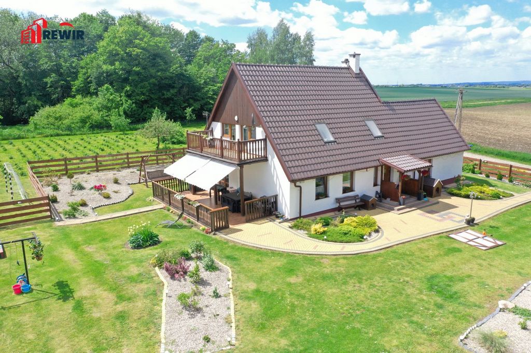
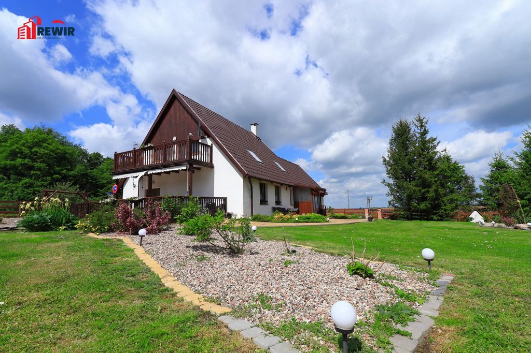
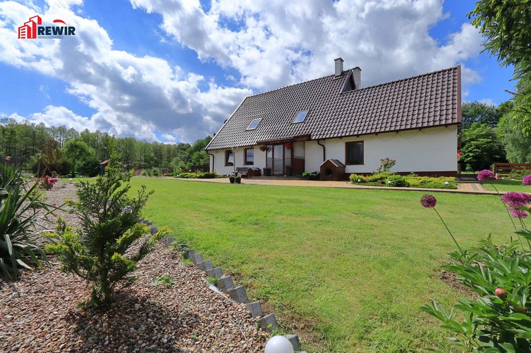
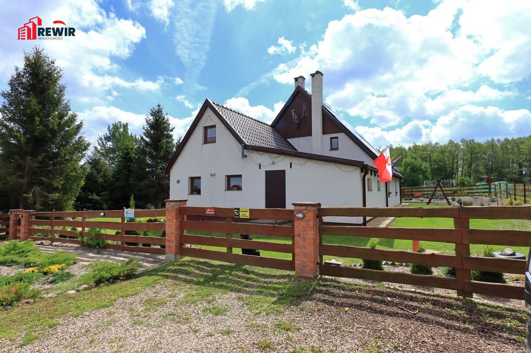
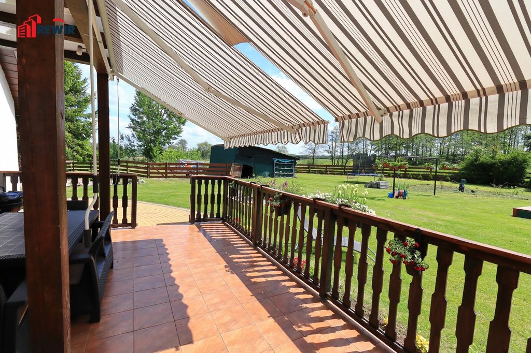
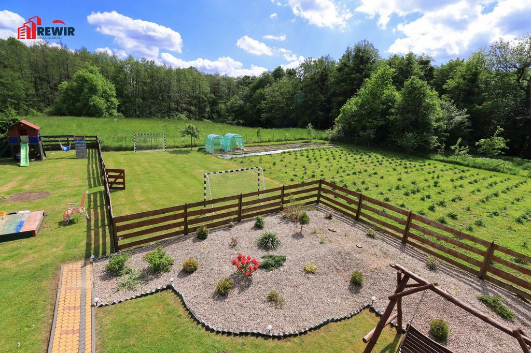
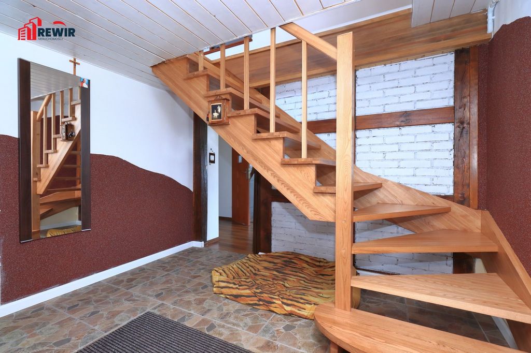
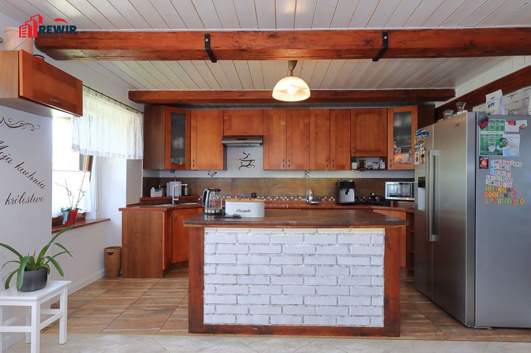
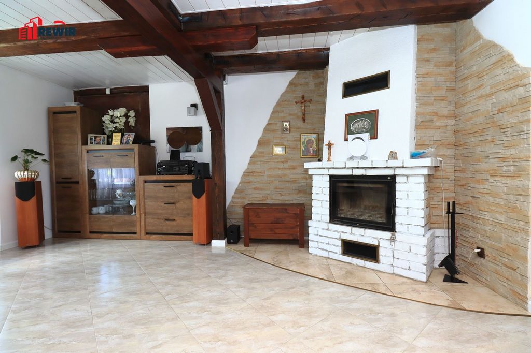
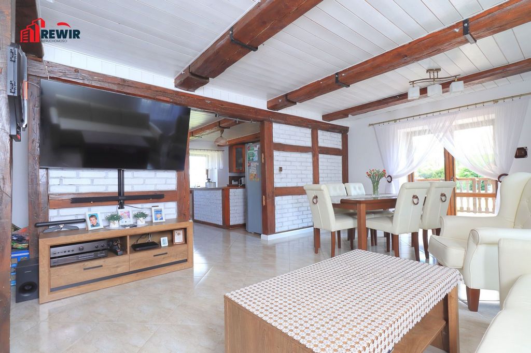
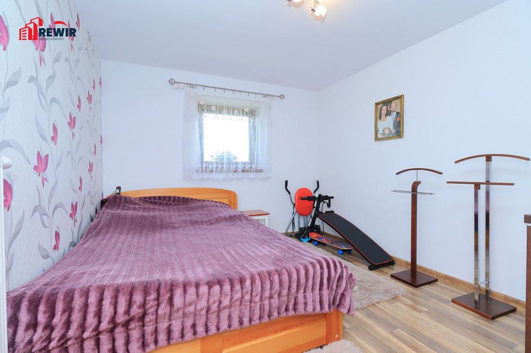
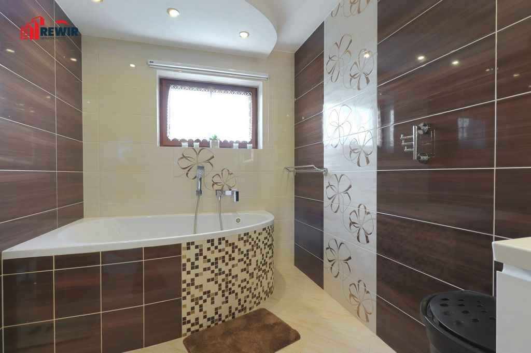
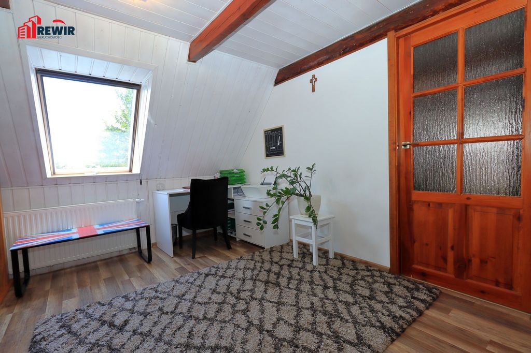
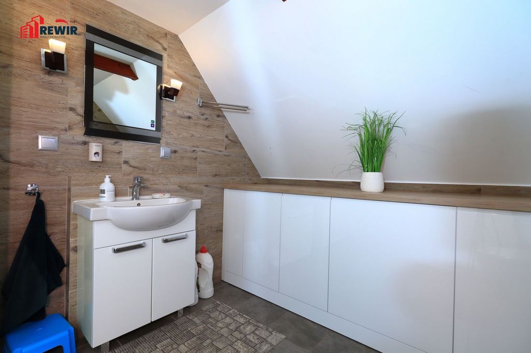
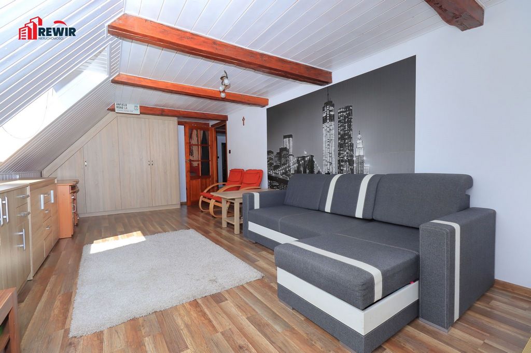
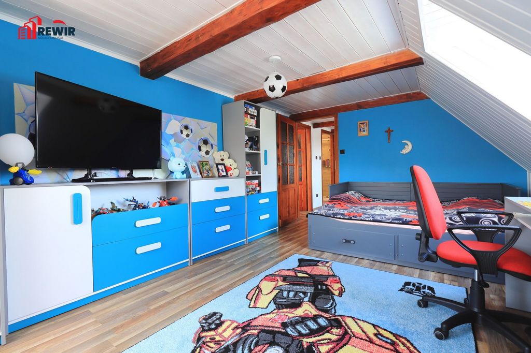
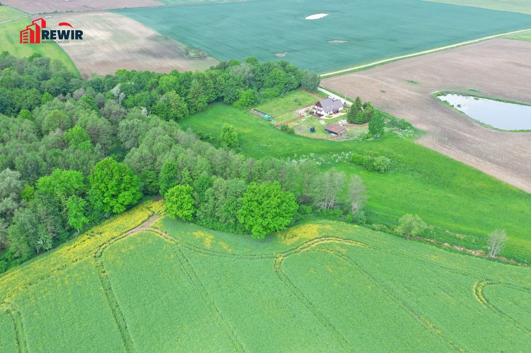
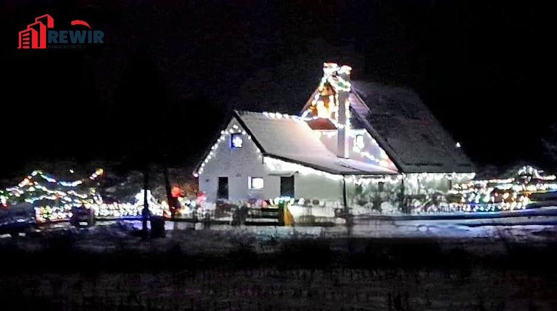
We present to you a detached house with a usable area of 200.10 m2. Located on a fenced plot of 5000 m2 in the town of Rogajny (34 km from Elbląg, 5 km from Pasłęk).
In 2012, a major renovation of the house began. The property has been brought to the raw state.
Over the years, the property has turned into an oasis of peace and beauty. At the entrance there is a built-in vestibule that can be dismantled for the summer.
The house consists of two floors:
On the ground floor there are:
* two halls (11.51 m2 and 11.55 m2),
* living room (44 m2) from which we can go out to the terrace of 28 m2,
* kitchen with an island and a dining room (23.21 m2) with appliances such as an oven, electric cooker, microwave oven, dishwasher, induction hob, extractor and two-door fridge,
* a bathroom with a toilet (8.5 m2) with a corner bathtub, a shower cubicle, a heated mirror and new built-in cabinets made to measure,
* bedroom (9.94 m2)
* boiler room (11.77 m2)
* utility room (10.90 m2)
On the first floor there are:
* hall (9.90 m2), which can be used as a home office,
* 2 bedrooms (19.52 m2 and 22.60 m2) from which we can go out to a common terrace of 11 m2, in one of them there is a new wardrobe made to order,
* bathroom with toilet (8.30 m2) with a shower cubicle, new built-in with space for a washing machine and dryer,
* an additional room adapted for a dressing room, which is currently used as another bedroom (about 15 m2),
The basement of 8.40 m2 and the attic of 30 m2 are additional rooms that can be used to store things that we do not use every day.
The house also includes:
* two DVB-T antennas received in 3 bedrooms and a satellite dish – multiroom possibility,
* lighting on the terrace
* Speakers on the terrace that have been connected to home appliances.
The property has been equipped with an alarm system with monitoring.
Property:
* there is space for 6 cars on the property
* the property has been illuminated with 24 points switching on the dusk sensor with the possibility of manual switching off
* drainage of the property to prevent water runoff from the fields
* flower beds illuminated by solar lamps
* garden with curbs
* two-car, tin, insulated garage
* beach volleyball court
Heating: on the ground floor there is underfloor heating powered by a stove with a feeder for eco-pea coal, pellets or wood. The living room has a fireplace with a water jacket. The bedrooms on the first floor are equipped with infrared heaters that draw electricity from photovoltaics.
In the summer season, the water is heated by an electric heater. With 22 photovoltaic panels (with storage options), it is possible to completely switch to electric heating.
It is possible to use a buffer for underfloor heating with an electric heater. A heat buffer equipped with an electric heater will act as a heat store. The water, heated by surplus energy from photovoltaics, can then be used to prepare domestic hot water, but also to support home heating (especially in spring periods, when production is already high, but the days are still cold).
This solution will have several benefits:
- higher profits from the photovoltaic installation – by using energy on site, we will not lose 20% or 30% of the surplus fed into the grid. This will accelerate your return on investment;
- reducing the problem of disconnecting the installation by too high voltage – voltage-related switch-offs of inverters have a negative impact on their lifespan, but also significantly deteriorate production results (it takes some time before the inverter starts up after being switched off – as a result, with frequent disconnections, production may drop by several dozen percent).
Water: deep well fed by a ceramic pump, the water intake is located at a depth of 39 m.
The hydrophore tank is located in the basement.
There is also a traditional well on the property, thanks to which we can water the entire garden.
Drainage has been applied around the house.
A water conditioner in which reverse osmosis has been used – it is the most perfect filtration method available at the moment. Effective in removing or significantly reducing contaminants. In addition to the water conditioner, there are 3 additional filters for water purification.
It is possible to connect to the municipal water.
Sewerage: domestic sewage treatment plant – 2 m3 tank.
On the plot there are:
* numerous fruit trees, i.e. cherry, cherry, plum, pear, apple and walnut.
* 700 Christmas trees
* vegetable garden
* strawberries planted in pipes
* two two-metre tunnels for tomatoes and peppers
* awnings, dendrobens, hydrangeas, magnolia tree and bush, roses, peonies, lilies and irises
The new owners have at their disposal a lawn mower with an AL-KO drive and a PARTNER trimmer, a large dog house, a trampoline, a children's house, a shed (on which a garage can be built), football goals, a shed with a supply of 5m2 of wood and a ton of eco-pea coal.
The owners of the property put a lot of work and heart into finishing the house. Every detail has been buttoned up to the last button. The house surrounded by greenery allows you to enjoy peace and clean air. It does not require renovation or financial contribution.
Offer price: PLN 1,200,000
No commissions from buyers.
We invite you to a presentation of the house.
Our financial expert accompanies our clients free of charge throughout the entire loan process, from the moment of preparation for the loan application to the disbursement of the loan.
All our transactions are secured by third-party liability insurance.
Features:
- Terrace
- Garage
- Furnished Vezi mai mult Vezi mai puțin If you dream of your own space and peace and quiet, this house will certainly not disappoint you.
We present to you a detached house with a usable area of 200.10 m2. Located on a fenced plot of 5000 m2 in the town of Rogajny (34 km from Elbląg, 5 km from Pasłęk).
In 2012, a major renovation of the house began. The property has been brought to the raw state.
Over the years, the property has turned into an oasis of peace and beauty. At the entrance there is a built-in vestibule that can be dismantled for the summer.
The house consists of two floors:
On the ground floor there are:
* two halls (11.51 m2 and 11.55 m2),
* living room (44 m2) from which we can go out to the terrace of 28 m2,
* kitchen with an island and a dining room (23.21 m2) with appliances such as an oven, electric cooker, microwave oven, dishwasher, induction hob, extractor and two-door fridge,
* a bathroom with a toilet (8.5 m2) with a corner bathtub, a shower cubicle, a heated mirror and new built-in cabinets made to measure,
* bedroom (9.94 m2)
* boiler room (11.77 m2)
* utility room (10.90 m2)
On the first floor there are:
* hall (9.90 m2), which can be used as a home office,
* 2 bedrooms (19.52 m2 and 22.60 m2) from which we can go out to a common terrace of 11 m2, in one of them there is a new wardrobe made to order,
* bathroom with toilet (8.30 m2) with a shower cubicle, new built-in with space for a washing machine and dryer,
* an additional room adapted for a dressing room, which is currently used as another bedroom (about 15 m2),
The basement of 8.40 m2 and the attic of 30 m2 are additional rooms that can be used to store things that we do not use every day.
The house also includes:
* two DVB-T antennas received in 3 bedrooms and a satellite dish – multiroom possibility,
* lighting on the terrace
* Speakers on the terrace that have been connected to home appliances.
The property has been equipped with an alarm system with monitoring.
Property:
* there is space for 6 cars on the property
* the property has been illuminated with 24 points switching on the dusk sensor with the possibility of manual switching off
* drainage of the property to prevent water runoff from the fields
* flower beds illuminated by solar lamps
* garden with curbs
* two-car, tin, insulated garage
* beach volleyball court
Heating: on the ground floor there is underfloor heating powered by a stove with a feeder for eco-pea coal, pellets or wood. The living room has a fireplace with a water jacket. The bedrooms on the first floor are equipped with infrared heaters that draw electricity from photovoltaics.
In the summer season, the water is heated by an electric heater. With 22 photovoltaic panels (with storage options), it is possible to completely switch to electric heating.
It is possible to use a buffer for underfloor heating with an electric heater. A heat buffer equipped with an electric heater will act as a heat store. The water, heated by surplus energy from photovoltaics, can then be used to prepare domestic hot water, but also to support home heating (especially in spring periods, when production is already high, but the days are still cold).
This solution will have several benefits:
- higher profits from the photovoltaic installation – by using energy on site, we will not lose 20% or 30% of the surplus fed into the grid. This will accelerate your return on investment;
- reducing the problem of disconnecting the installation by too high voltage – voltage-related switch-offs of inverters have a negative impact on their lifespan, but also significantly deteriorate production results (it takes some time before the inverter starts up after being switched off – as a result, with frequent disconnections, production may drop by several dozen percent).
Water: deep well fed by a ceramic pump, the water intake is located at a depth of 39 m.
The hydrophore tank is located in the basement.
There is also a traditional well on the property, thanks to which we can water the entire garden.
Drainage has been applied around the house.
A water conditioner in which reverse osmosis has been used – it is the most perfect filtration method available at the moment. Effective in removing or significantly reducing contaminants. In addition to the water conditioner, there are 3 additional filters for water purification.
It is possible to connect to the municipal water.
Sewerage: domestic sewage treatment plant – 2 m3 tank.
On the plot there are:
* numerous fruit trees, i.e. cherry, cherry, plum, pear, apple and walnut.
* 700 Christmas trees
* vegetable garden
* strawberries planted in pipes
* two two-metre tunnels for tomatoes and peppers
* awnings, dendrobens, hydrangeas, magnolia tree and bush, roses, peonies, lilies and irises
The new owners have at their disposal a lawn mower with an AL-KO drive and a PARTNER trimmer, a large dog house, a trampoline, a children's house, a shed (on which a garage can be built), football goals, a shed with a supply of 5m2 of wood and a ton of eco-pea coal.
The owners of the property put a lot of work and heart into finishing the house. Every detail has been buttoned up to the last button. The house surrounded by greenery allows you to enjoy peace and clean air. It does not require renovation or financial contribution.
Offer price: PLN 1,200,000
No commissions from buyers.
We invite you to a presentation of the house.
Our financial expert accompanies our clients free of charge throughout the entire loan process, from the moment of preparation for the loan application to the disbursement of the loan.
All our transactions are secured by third-party liability insurance.
Features:
- Terrace
- Garage
- Furnished Jeżeli marzycie Państwo o własnej przestrzeni oraz ciszy i spokoju ten dom z pewnością Was nie rozczaruje.
Prezentujemy Państwu dom wolnostojący o powierzchni użytkowej 200,10 m2. Zlokalizowany na ogrodzonej działce o powierzchni 5000 m2 w miejscowości Rogajny (34 km od Elbląga, 5 km od Pasłęka).
W roku 2012 r. rozpoczął się generalny remont domu. Nieruchomość została doprowadzona do stanu surowego.
Przez te wszystkie lata nieruchomość zamieniła się w oazę spokoju i piękna. Na wejściu znajduje się zabudowany wiatrołap z możliwością demontażu na lato.
Dom składa się z dwóch kondygnacji:
na parterze znajdują się:
* dwa przedpokoje (11,51 m2 i 11,55 m2),
* pokój dzienny (44 m2) z którego możemy wyjść na taras o wielkości 28 m2,
* kuchnia z wyspą i jadalnią (23,21 m2) w której znajdują się sprzęty tj. piekarnik, kuchenka elektryczna, kuchenka mikrofalowa, zmywarka, płyta indukcyjna, pochłaniacz oraz dwudrzwiowa lodówka,
* łazienka z wc (8,5 m2) w której znajdziemy narożną wannę, kabinę prysznicową, podgrzewane lustro oraz nowe szafki w zabudowie wykonane pod wymiar,
* sypialnia (9,94 m2)
* kotłownia (11,77 m2)
* pomieszczenie gospodarcze (10,90 m2)
na piętrze znajdują się :
* przedpokój (9,90 m2), który może służyć jako domowe biuro,
* 2 sypialnie (19,52 m2 i 22,60 m2) z których możemy wyjść na wspólny taras o wielkości 11 m2, w jednej z nich pozostaje nowa szafa wykonana na zamówienie,
* łazienka z wc (8,30 m2) w której znajduje się kabina prysznicowa, nowa zabudowa z miejscem na pralkę i suszarkę,
* dodatkowe pomieszczenie zaadaptowane na garderobę, które w tej chwili wykorzystane jest jako kolejna sypialnia (ok 15 m2),
Piwnica o wielkości 8,40 m2 oraz strych o wielkości 30 m2 są dodatkowymi pomieszczeniami, które mogą służyć do przechowywania rzeczy z których nie korzystamy na co dzień.
W domu znajdują się również:
* dwie anteny DVB-T odbierane w 3 sypialniach i antena satelitarna – możliwość multiroomu,
* oświetlenie na tarasie
* głośniki na tarasie, które zostały połączone z domowym sprzętem.
Nieruchomość została wyposażona w system alarmowy wraz z monitoringiem.
Posesja:
* na posesji znajduje się miejsce na 6 samochodów
* posesja została oświetlona 24 punktami załączającymi się na czujnik zmierzchu z możliwością manualnego wyłączania
* odwodnienie posesji zabezpieczające przed spływem wód z pól
* klomby oświetlone lampami solarnymi
* ogródek z krawężnikami
* dwustanowiskowy, blaszany, ocieplony garaż
* boisko do siatkówki plażowej
Ogrzewanie: na parterze zastosowano ogrzewanie podłogowe zasilane z pieca z podajnikiem na ekogroszek, pellet lub drewno. W salonie znajduje się kominek z płaszczem wodnym. W sypialniach na piętrze zamontowane zostały grzejniki na podczerwień, które czerpią prąd z fotowoltaiki.
Woda w sezonie letnim podgrzewana jest grzałką elektryczną. Dzięki 22 panelom fotowoltaicznym (z możliwością magazynowania) istnieje możliwość całkowitego przejścia na ogrzewanie elektryczne.
Istnieje możliwość zastosowania buforu do ogrzewania podłogowego grzałką elektryczną. Bufor ciepła wyposażony w grzałkę elektryczną będzie działać jak magazyn ciepła. Woda, ogrzana nadwyżką energii z fotowoltaiki może potem posłużyć do przygotowania ciepłej wody użytkowej, ale także do wspomagania ogrzewania domu (szczególnie w okresach wiosennych, gdy produkcja jest już duża, ale dni nadal bywają chłodne).
Rozwiązanie to będzie miało kilka korzyści:
- większe zyski z instalacji fotowoltaicznej – zużywając energię na miejscu nie będziemy tracić 20% lub 30% nadwyżek wprowadzanych do sieci. Przyspieszy to zwrot z inwestycji;
- ograniczenie problemu odłączania instalacji przez zbyt wysokie napięcie – wyłączenia falowników związane z napięciem negatywnie wpływają na ich żywotność, ale również znacznie pogarszają wyniki produkcji (zanim inwerter uruchomi się po wyłączeniu mija trochę czasu – w efekcie, przy częstych odłączeniach produkcja może spaść o kilkadziesiąt procent).
Woda: studnia głębinowa zasilana pompą ceramiczną, ujęcie wody znajduje się na głębokości 39 m.
Zbiornik hydroforowy znajduje się w piwnicy.
Na posesji znajduje się również studnia tradycyjna dzięki której możemy podlewać cały ogród.
Wokół domu został zastosowany drenaż.
Uzdatniacz wody w którym została zastosowana odwrócona osmoza – jest to najdoskonalszy sposób filtracji dostępny w obecnej chwili. Skuteczna w usuwaniu lub znacznej redukcji zanieczyszczeń. Oprócz uzdatniacza znajdują się jeszcze 3 dodatkowe filtry do oczyszczania wody.
Istnieje możliwość podłączenia się do wody miejskiej.
Kanalizacja: przydomowa oczyszczalnia ścieków – zbiornik 2 m3.
Na terenie działki znajdują się:
* liczne drzewa owocowe tj.: czereśnia, wiśnia, śliwa, grusza, jabłoń jak również orzech włoski.
* 700 choinek
* ogródek warzywny
* truskawki zasadzone w rurach
* dwa dwumetrowe tunele na pomidory i paprykę
* markizy, dendrobeny, hortensje, drzewo i krzak magnolii, róże, piwonie, lilje i irysy
Do dyspozycji nowych właścicieli pozostaje kosiarka z napędem AL-KO I podkaszarka firmy PARTNER, duża buda dla psa, trampolina, domek dla dzieci, szopa ( na której miejscu można postawić garaż ), bramki do piłki nożnej, wiata z zapasem 5m2 drewna oraz tona ekogroszku.
Właściciele nieruchomości włożyli ogrom pracy i serca w wykończenie domu. Każdy szczegół został dopięty na ostatni guzik. Dom otoczony zielenią pozwala cieszyć się spokojem i czystym powietrzem. Nie wymaga remontu ani wkładu finansowego.
Cena ofertowa 1 200 000 PLN
Brak prowizji od kupujących.
Zapraszamy na prezentację domu.
Nasz ekspert finansowy bezpłatnie towarzyszy naszym klientom w trakcie całego procesu kredytowania od momentu przygotowania się do złożenia wniosku kredytowego do wypłaty kredytu.
Wszystkie nasze transakcje są zabezpieczone ubezpieczeniem odpowiedzialności cywilnej.
Features:
- Terrace
- Garage
- Furnished Wenn Sie von Ihrem eigenen Raum und Ruhe träumen, wird Sie dieses Haus sicherlich nicht enttäuschen.
Wir präsentieren Ihnen ein Einfamilienhaus mit einer Nutzfläche von 200,10 m2. Das Hotel liegt auf einem eingezäunten Grundstück von 5000 m2 in der Stadt Rogajny (34 km von Elbląg, 5 km von Pasłęk entfernt).
Im Jahr 2012 begann eine umfassende Renovierung des Hauses. Die Immobilie wurde in den Rohzustand versetzt.
Im Laufe der Jahre hat sich das Anwesen in eine Oase der Ruhe und Schönheit verwandelt. Am Eingang befindet sich ein eingebauter Vorraum, der für den Sommer abgebaut werden kann.
Das Haus besteht aus zwei Etagen:
Im Erdgeschoss befinden sich:
* zwei Hallen (11,51 m2 und 11,55 m2),
* Wohnzimmer (44 m2), von dem aus wir auf die Terrasse von 28 m2 gehen können,
* Küche mit Kochinsel und Esszimmer (23,21 m2) mit Geräten wie Backofen, Elektroherd, Mikrowelle, Geschirrspüler, Induktionskochfeld, Dunstabzugshaube und zweitürigem Kühlschrank,
* ein Badezimmer mit WC (8,5 m2) mit Eckbadewanne, Duschkabine, beheiztem Spiegel und neuen Einbauschränken nach Maß,
* Schlafzimmer (9,94 m2)
* Heizungsraum (11,77 m2)
* Hauswirtschaftsraum (10,90 m2)
Im ersten Stock befinden sich:
* Halle (9,90 m2), die als Homeoffice genutzt werden kann,
* 2 Schlafzimmer (19,52 m2 und 22,60 m2), von denen aus wir auf eine gemeinsame Terrasse von 11 m2 gehen können, in einem von ihnen gibt es einen neuen Kleiderschrank, der auf Bestellung gefertigt wird,
* Badezimmer mit WC (8,30 m2) mit Duschkabine, neuer Einbau mit Platz für Waschmaschine und Trockner,
* ein zusätzliches Zimmer, das für ein Ankleidezimmer geeignet ist und derzeit als weiteres Schlafzimmer genutzt wird (ca. 15 m2),
Der Keller von 8,40 m2 und der Dachboden von 30 m2 sind zusätzliche Räume, in denen Dinge aufbewahrt werden können, die wir nicht jeden Tag benutzen.
Das Haus umfasst außerdem:
* zwei DVB-T-Antennen in 3 Schlafzimmern und eine Satellitenschüssel – Multiroom-Möglichkeit,
* Beleuchtung auf der Terrasse
* Lautsprecher auf der Terrasse, die an Haushaltsgeräte angeschlossen wurden.
Die Immobilie wurde mit einer Alarmanlage mit Überwachung ausgestattet.
Eigentum:
* Es gibt Platz für 6 Autos auf dem Grundstück
* Das Anwesen wurde mit 24 Punkten beleuchtet, die den Dämmerungssensor einschalten, mit der Möglichkeit der manuellen Abschaltung
* Entwässerung des Grundstücks, um den Abfluss von Wasser von den Feldern zu verhindern
* Blumenbeete mit Solarlampen beleuchtet
* Garten mit Bordsteinen
* Zwei-Auto-, Blech-, isolierte Garage
* Beachvolleyballplatz
Heizung: Im Erdgeschoss gibt es eine Fußbodenheizung, die von einem Ofen mit einem Zubringer für Öko-Erbsenkohle, Pellets oder Holz gespeist wird. Das Wohnzimmer verfügt über einen Kamin mit Wassermantel. Die Schlafzimmer im ersten Stock sind mit Infrarotheizungen ausgestattet, die Strom aus Photovoltaik beziehen.
In der Sommersaison wird das Wasser durch eine elektrische Heizung erwärmt. Mit 22 Photovoltaikmodulen (mit Speicheroptionen) ist es möglich, komplett auf Elektroheizung umzusteigen.
Es ist möglich, einen Puffer für die Fußbodenheizung mit einer elektrischen Heizung zu verwenden. Ein Wärmepuffer, der mit einer elektrischen Heizung ausgestattet ist, fungiert als Wärmespeicher. Das Wasser, das durch überschüssige Energie aus Photovoltaik erwärmt wird, kann dann zur Warmwasserbereitung, aber auch zur Unterstützung der Hausheizung verwendet werden (insbesondere im Frühjahr, wenn die Produktion bereits hoch ist, die Tage aber noch kalt sind).
Diese Lösung hat mehrere Vorteile:
- Höhere Gewinne aus der Photovoltaikanlage – durch die Nutzung von Energie vor Ort verlieren wir nicht 20 % oder 30 % des ins Netz eingespeisten Überschusses. Dies beschleunigt Ihren Return on Investment;
- Verringerung des Problems der Abschaltung der Anlage durch zu hohe Spannung – spannungsbedingte Abschaltungen von Wechselrichtern wirken sich negativ auf ihre Lebensdauer aus, verschlechtern aber auch die Produktionsergebnisse erheblich (es dauert einige Zeit, bis der Wechselrichter nach dem Ausschalten anläuft – bei häufigen Abschaltungen kann die Produktion um mehrere Dutzend Prozent sinken).
Wasser: Tiefbrunnen, der von einer Keramikpumpe gespeist wird, die Wasserentnahme befindet sich in einer Tiefe von 39 m.
Der Hydrophortank befindet sich im Keller.
Auf dem Grundstück befindet sich auch ein traditioneller Brunnen, dank dem wir den gesamten Garten bewässern können.
Rund um das Haus wurde eine Drainage angebracht.
Ein Wasseraufbereiter, in dem die Umkehrosmose verwendet wurde – es ist die perfekteste Filtrationsmethode, die derzeit verfügbar ist. Wirksam bei der Entfernung oder deutlichen Reduzierung von Verunreinigungen. Neben dem Wasseraufbereiter gibt es 3 zusätzliche Filter zur Wasserreinigung.
Es besteht die Möglichkeit, an das städtische Wasser angeschlossen zu werden.
Kanalisation: Hauskläranlage – 2 m3 Tank.
Auf dem Grundstück befinden sich:
* zahlreiche Obstbäume, z.B. Kirsche, Kirsche, Pflaume, Birne, Apfel und Walnuss.
* 700 Weihnachtsbäume
*Gemüsegarten
* Erdbeeren in Pfeifen gepflanzt
* zwei zwei Meter lange Tunnel für Tomaten und Paprika
* Markisen, Dendroben, Hortensien, Magnolienbäume und -sträucher, Rosen, Pfingstrosen, Lilien und Schwertlilien
Den neuen Besitzern stehen ein Rasenmäher mit AL-KO-Antrieb und einem PARTNER-Trimmer, eine große Hundehütte, ein Trampolin, ein Kinderhaus, ein Schuppen (auf dem eine Garage gebaut werden kann), Fußballtore, ein Schuppen mit einem Vorrat von 5m2 Holz und eine Tonne Öko-Erbsenkohle zur Verfügung.
Die Eigentümer des Anwesens haben viel Arbeit und Herzblut in die Fertigstellung des Hauses gesteckt. Jedes Detail wurde bis zum letzten Knopf zugeknöpft. Das von viel Grün umgebene Haus ermöglicht es Ihnen, Ruhe und saubere Luft zu genießen. Es erfordert keine Renovierung oder einen finanziellen Beitrag.
Angebotspreis: 1.200.000 PLN
Keine Provisionen von Käufern.
Wir laden Sie zu einer Präsentation des Hauses ein.
Unser Finanzexperte begleitet unsere Kunden kostenlos während des gesamten Kreditprozesses, von der Vorbereitung des Kreditantrags bis zur Auszahlung des Kredits.
Alle unsere Transaktionen sind durch eine Haftpflichtversicherung abgesichert.
Features:
- Terrace
- Garage
- Furnished