FOTOGRAFIILE SE ÎNCARCĂ...
Casă & casă pentru o singură familie de vânzare în Kobyla Góra
1.788.917 RON
Casă & Casă pentru o singură familie (De vânzare)
Referință:
EDEN-T96438652
/ 96438652
Referință:
EDEN-T96438652
Țară:
PL
Oraș:
Kobyla Gora
Categorie:
Proprietate rezidențială
Tipul listării:
De vânzare
Tipul proprietății:
Casă & Casă pentru o singură familie
Dimensiuni proprietate:
348 m²
Dimensiuni teren:
1.600 m²
Camere:
4
Dormitoare:
2
Băi:
2
Mobilat:
Da
Garaje:
1
Terasă:
Da
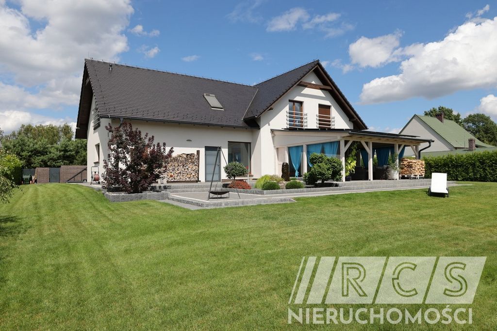
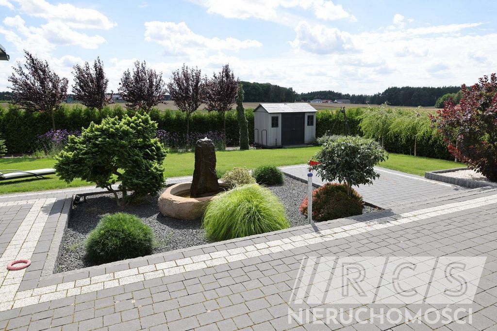
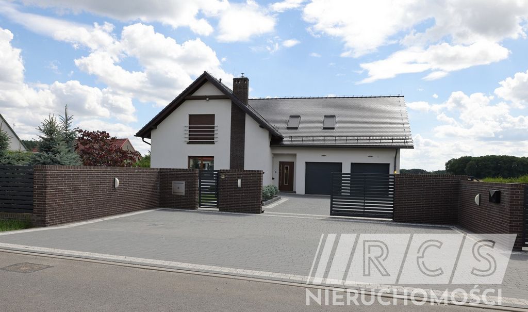
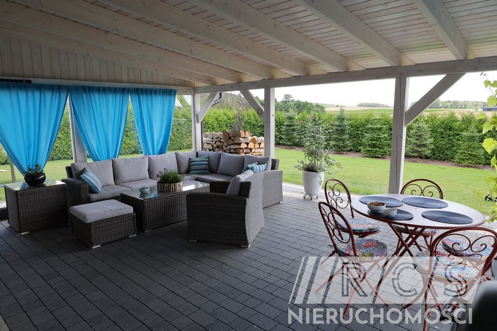
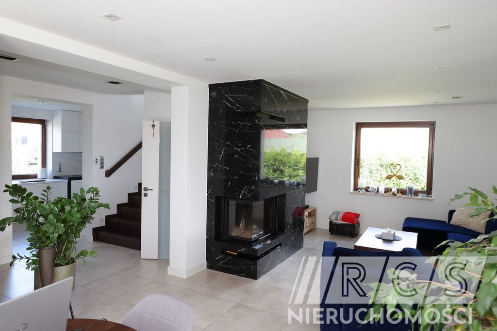
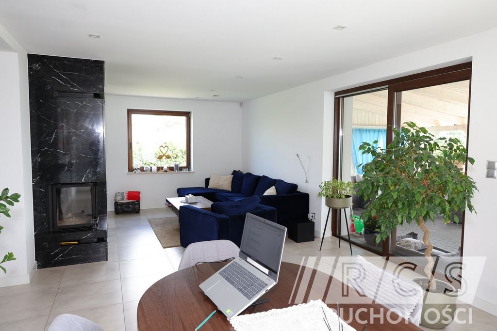
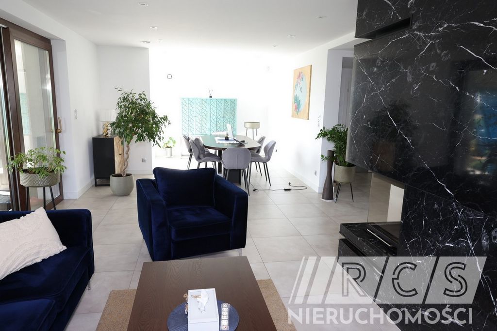
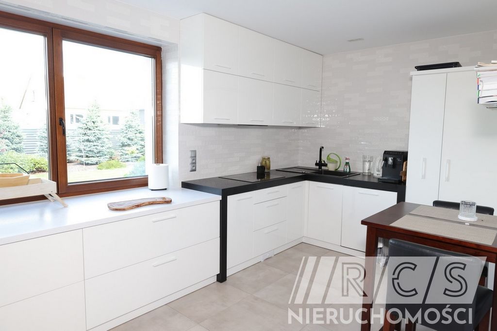
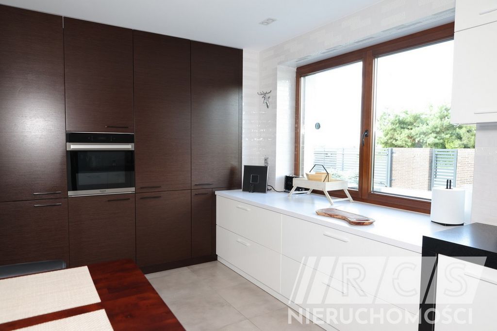
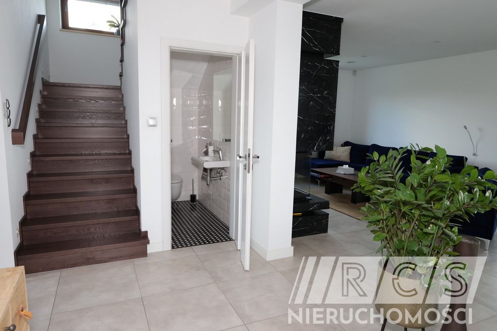
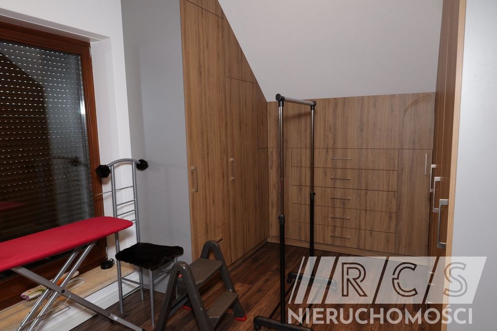
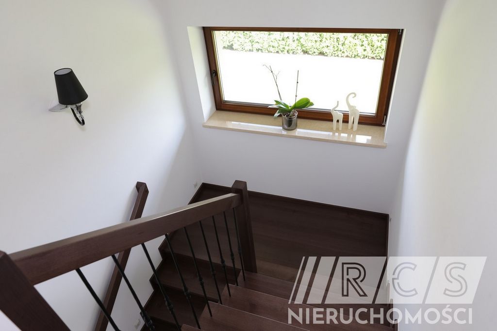
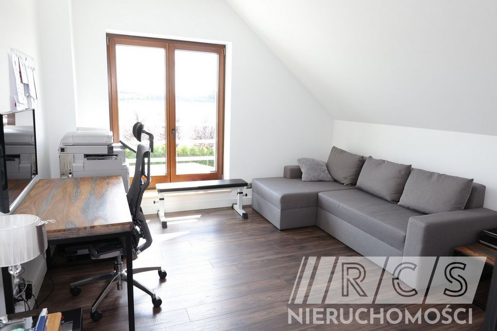
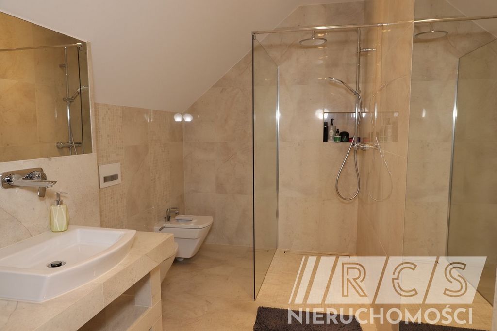
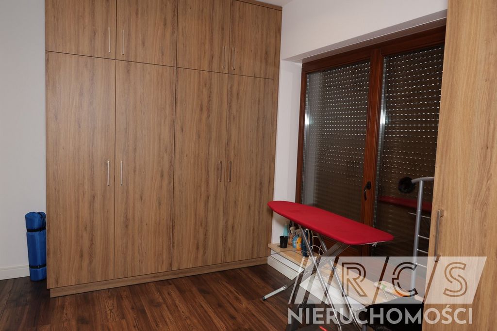
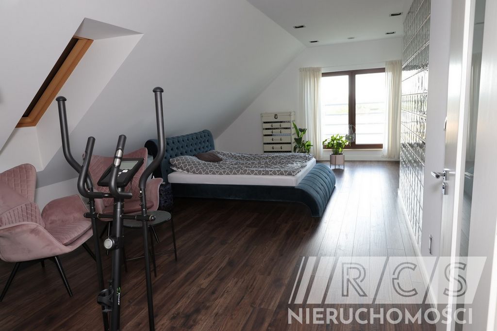
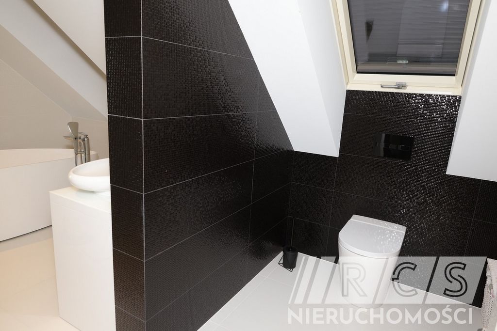
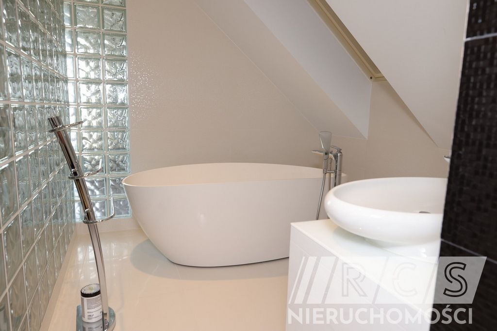
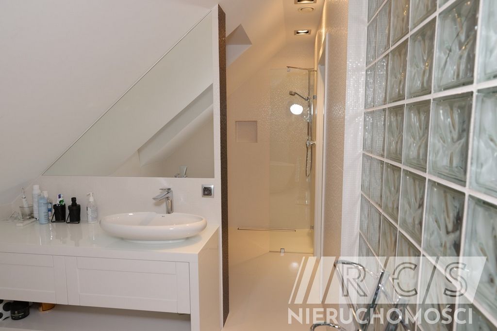
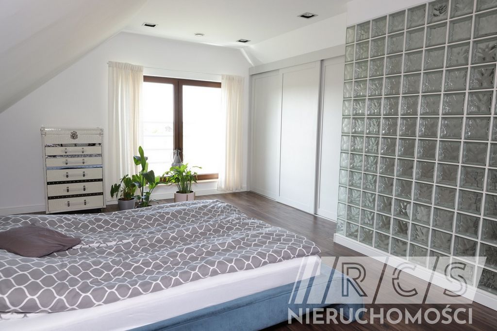
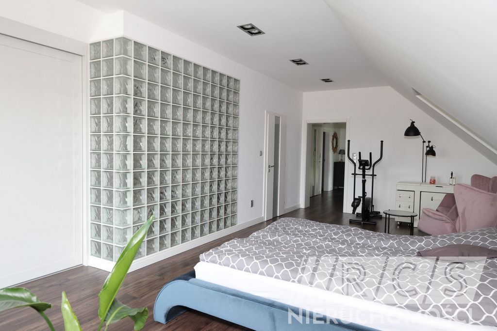
The house is solidly built, spacious with a functional layout, finished to a very good standard, on a beautifully landscaped plot, well-maintained, furnished.
LOCATION
The house is located in Ligota, just 3 km from Kobyla Góra, 13 km from the center of Ostrzeszów, 43 km from the center of Ostrów Wielkopolski. Wrocław is also well and quickly accessible, about 80 km via the S8 expressway, in just 50 minutes to the market square.
The property is ideally located for those looking to escape the city to a place full of peace, connection with nature and beautiful views on a daily basis. The immediate surroundings of the plot are extremely quiet.
PLOT DESCRIPTION:
The area of the property is landscaped with a driveway and paths, fenced at the front with a clinker brick fence with horizontal metal slats, and around it with a metal panel fence.
The approaches and driveways are made of cobblestones.
The area of the property forms a planned whole and has been made in an organized way, very nicely composed with a magnificent lawn, a variety of low and high vegetation, shrubs, deciduous trees and conifers, and a functional, roofed terrace.
On the property, in addition to the residential house, there is an OAKLAND Ketel garden house and a fountain made of natural stone.
HOUSE PARAMETERS:
Pow. built-up house - 155.75 m2 plus a terrace of 45 m2
Total area 348,25 m2
Usable area 165 m2
Cubic capacity 870.70 m2
DESCRIPTION OF THE RESIDENTIAL BUILDING
Decomposition:
Ground floor 121 m2. On the ground floor there are:
Vestibule, hall, boiler room/laundry, kitchen with pantry, WC, living room with dining room, garage, terrace
Open kitchen with new appliances with pantry
Living/dining room with an area of 37 m2, with a marble fireplace and access to a roofed large cozy terrace paved with paving stones
Floor net area: 119 m2
Lobby
Room 1
Room 2
3-dressing room fully furnished
Bathroom with shower, toilet, sink and bidet
4-master bedroom with dressing table and jewellery chest and built-in wardrobe/storage room, and separate bathroom with frosted wall: bathtub, shower, sink, toilet.
Above the first floor of the house there is also an attic.
GARAGE
connected to the body of the residential building; garage for 2 cars, garage area 41 m2, tool racks, freezer, refrigerated display case, fabric wardrobe for clothing/footwear.
MEDIA
and other installations/facilities:
Water from the mains, electricity – photovoltaic panels, recuperation with a thorough PRO-VENT heat exchanger, sewage, gas from the network, underfloor heating, garden watering controlled by the RainBird system, INEA fiber optics, entrance and garage gate with remote control, external roller shutters throughout the house with remote control, video gate intercom, alarm system, mechanical water filter, water softener, drinking water filter in the kitchen/reverse osmosis + water ionization, central vacuum cleaner.
Roof: ceramic tile, metal gutters, lightning protection system, copper treatments.
NEIGHBOURHOOD
KOBYLA GÓRA COMMUNE is located in the protected landscape area of the Ostrzeszów Hills and the Odolanowska Valley - it is here that the highest elevation of the Ostrzeszów Hills is located, and at the same time of the entire Wielkopolska region - Kobyla Góra, whose height is 284 m above sea level. The natural and landscape values of this region are represented by the relief of the land, which is shaped by dammed moraine hills and numerous forests - with a predominance of beautiful pine forests. The Meresznica stream flows through Kobyla Góra, feeding the BŁEWĄZKA RESERVOIR in Kobyla Góra, with an area of 18 hectares, a length of about 900 meters, max. width 520 meters, the greatest depth 7 meters. The reservoir was built in the years 1972-1983 by creating a dam on the Maresznica River. This BEAUTIFUL body of water with a sandy bottom, surrounded by beaches and pine forest, is the main tourist attraction of the region - it is a popular place of rest for the inhabitants of the surrounding counties. By the lagoon there is: a beach, gastronomy, boat rentals, sports and hotel facilities. The Ostrzeszów Yacht Club "Orion" and the windsurfing school have their headquarters here. The reservoir is systematically stocked with fish and is an arena for fishing competitions.
This announcement does not constitute an offer within the meaning of the provisions of the Civil Code and other relevant legal provisions, and the data contained therein are for information purposes only.
Call us and arrange a free presentation.
The above information does not constitute a commercial offer within the meaning of Article 66, paragraph 1 of the Civil Code.
The owner of the advertisement together with its elements is RCS Nieruchomości Sp. z o.o. and/or cooperating entities.
All rights reserved. Copying, distributing and using these materials in any other way exceeding the permitted use specified in the provisions of the Act of 4 February 1994 on Copyright and Related Rights (Journal of Laws of 1994, No. 24, item 83, as amended) without the written consent of RCS Nieruchomości Sp. z o.o. and/or cooperating entities is prohibited and may constitute the basis for civil and criminal liability.
In addition, these materials constitute a trade secret of RCS Nieruchomości Sp. z o.o. and/or cooperating entities within the meaning of the Act of 16 April 1993 on combating unfair competition (Journal of Laws of 2003, No. 153, item 1503, as amended).
Features:
- Terrace
- Garage
- Furnished Vezi mai mult Vezi mai puțin Sprzedam wspaniałą nieruchomość na działce o powierzchni 1643 m2 zabudowaną domem mieszkalnym wolnostojącym, z poddaszem użytkowym i dużym tarasem oraz garażem na dwa samochody.
Dom solidnie wybudowany, przestronny o funkcjonalnym rozkładzie, wykończony w bardzo dobrym standardzie, na pięknie zagospodarowanej działce, zadbany, umeblowany.
LOKALIZACJA
Dom zlokalizowany w miejscowości Ligota, zaledwie 3 km od Kobylej Góry, 13 km od centrum Ostrzeszowa, 43 km od centrum Ostrowa Wielkopolskiego. Do Wrocławia również dobry i szybki dojazd, ok. 80 km trasą szybkiego ruchu S8, w zaledwie 50 minut do rynku.
Nieruchomość znajduje się w idealnym położeniu dla osób pragnących ucieczki z miasta do miejsca pełnego spokoju, połączenia z naturą oraz pięknych widoków na co dzień. Najbliższe otoczenie działki jest wyjątkowo ciche.
OPIS DZIAŁKI:
Teren nieruchomości jest zagospodarowany podjazdem oraz ścieżkami, ogrodzony z przodu płotem z cegły klinkierowej wraz z poziomymi listwami metalowymi, natomiast wokoło płotem panelowym metalowym.
Podejścia i podjazdy wykonane są z kostki brukowej.
Teren posesji tworzy zaplanowaną całość i został wykonany w sposób zorganizowany, bardzo ładnie skomponowany z okazałym trawnikiem, różnorodną roślinnością nisko i wysokopienną, krzewami, drzewami liściastymi i iglakami oraz z funkcjonalnym, zadaszonym tarasem.
Na terenie posesji oprócz domu mieszkalnego znajduje się domek ogrodowy OAKLAND Ketel oraz fontanna wykonana z naturalnego kamienia.
PARAMETRY DOMU:
Pow. zabudowy domu - 155,75 m2 plus taras 45 m2
Powierzchnia całkowita 348,25 m2
Powierzchnia użytkowa 165 m2
Kubatura 870,70 m2
OPIS BUDYNKU MIESZKALNEGO
Rozkład:
Parter 121 m2. Na parterze znajdują się:
Wiatrołap, hol, kotłownia/pralnia, kuchnia ze spiżarnią, WC, salon z jadalnią, garaż, taras
Otwarta kuchnia z nowym AGD ze spiżarnią
Salon/jadalnia o pow. 37 m2, z kominkiem z marmuru oraz z wyjściem na zadaszony duży przytulny taras wyłożony kostką brukową
Piętro powierzchnia netto: 119 m2
Hol
Pokój 1
Pokój 2
Pokój 3-garderoba w pełni umeblowana
Łazienka z prysznicem, wc, umywalką i bidetem
Pokój 4-główna sypialna z toaletką oraz kuferkiem na biżuterię oraz z szafą zabudowaną/schowek, oraz z oddzielną łazienką ze ścianą z luksferów: wanna, prysznic, umywalka, wc.
Nad piętrem domu znajduje się jeszcze strych.
GARAŻ
połączony z bryłą budynku mieszkalnego; garaż na 2 samochody, pow. garażu 41 m2, regały na narzędzia, zamrażalka, witryna chłodnicza, szafa materiałowa na odzież/obuwie.
MEDIA
oraz inne instalacje/udogodnienia:
Woda z sieci, prąd-panele fotowoltaiczne, rekuperacja z gruntownym wymiennikiem ciepła PRO-VENT, kanalizacja, gaz z sieci, ogrzewanie podłogowe, podlewanie ogrodowe sterowane systemem RainBird, światłowód INEA, brama wjazdowa oraz garażowa na pilota, rolety zewnętrzne w całym domu na pilota, furtka wideo domofon, instalacja alarmowa, filtr mechaniczny na wodę, zmiękczacz wody, filtr na wodę pitną w kuchni/odwrócona osmoza + jonizacja wody, odkurzacz centralny.
Dach: dachówka ceramiczna, rynny metalowe, instalacja odgromowa, obróbki miedziane.
OKOLICA
GMINA KOBYLA GÓRA znajduje się w obszarze chronionego krajobrazu Wzgórz Ostrzeszowskich i Kotliny Odolanowskiej - to tutaj znajduje się najwyższe wzniesienie Wzgórz Ostrzeszowskich, a zarazem całej Wielkopolski - Kobyla Góra, której wysokość wynosi 284 m n.p.m. Wartości przyrodniczo - krajobrazowe tego regionu reprezentowane są przez rzeźbę terenu, którą kształtują spiętrzone wzniesienia morenowe oraz liczne lasy - z przewagą pięknych sosnowych borów. Przez Kobylą Górę przepływa strumień Meresznica, zasilający swoimi wodami ZALEW BŁEWĄZKA w Kobylej Górze, o powierzchni 18 hektarów, długości około 900 metrów, max. szerokość 520 metrów, największej głębokość 7 metrów. Zalew został wybudowany w latach 1972-1983 poprzez utworzenie zapory na Maresznicy. Ten PIĘKNY AKWEN o piaszczystym dnie otoczony plażami i borem sosnowym jest główną atrakcją turystyczną regionu - stanowi popularne miejsce wypoczynku dla mieszkańców okolicznych powiatów. Przy zalewie funkcjonuje: plaża, gastronomia, wypożyczalnie łodzi, obiekty sportowe i hotelowe. Swoją siedzibę mają tutaj: Ostrzeszowski Klub Jachtowy "Orion" oraz szkoła windsurfingu. Zalew jest systematycznie zarybiany i jest areną zawodów wędkarskich.
Niniejsze ogłoszenie nie stanowi oferty w rozumieniu przepisów Kodeksu Cywilnego oraz innych właściwych przepisów prawnych, a dane w niej zawarte mają jedynie charakter informacyjny.
Zadzwoń i umów bezpłatną prezentację.
Powyższe informacje nie stanowią oferty handlowej w rozumieniu art. 66, par. 1 Kodeksu Cywilnego.
Właścicielem ogłoszenia wraz z jego elementami jest RCS Nieruchomości Sp. z o.o. i/lub podmioty współpracujące.
Wszelkie prawa zastrzeżone. Kopiowanie, rozpowszechnianie oraz korzystanie z niniejszych materiałów w jakikolwiek inny sposób wykraczający poza dozwolony użytek określony przepisami ustawy z 4 lutego 1994 r. o prawie autorskim i prawach pokrewnych (Dz. U. 1994, nr 24 poz. 83 z późn. zm.) bez pisemnej zgody RCS Nieruchomości Sp. z o.o. i/lub podmiotów współpracujących jest zabronione i może stanowić podstawę odpowiedzialności cywilnej oraz karnej.
Ponadto niniejsze materiały stanowią tajemnicę przedsiębiorstwa RCS Nieruchomości Sp. z o.o. i/lub podmiotów współpracujących w rozumieniu ustawy z dnia 16 kwietnia 1993 r. o zwalczaniu nieuczciwej konkurencji (Dz. U. z 2003 r., Nr 153, poz. 1503 z późn. zm.).
Features:
- Terrace
- Garage
- Furnished A wonderful property for sale on a plot of 1643 m2 built with a detached residential house, with a usable attic and a large terrace and a garage for two cars.
The house is solidly built, spacious with a functional layout, finished to a very good standard, on a beautifully landscaped plot, well-maintained, furnished.
LOCATION
The house is located in Ligota, just 3 km from Kobyla Góra, 13 km from the center of Ostrzeszów, 43 km from the center of Ostrów Wielkopolski. Wrocław is also well and quickly accessible, about 80 km via the S8 expressway, in just 50 minutes to the market square.
The property is ideally located for those looking to escape the city to a place full of peace, connection with nature and beautiful views on a daily basis. The immediate surroundings of the plot are extremely quiet.
PLOT DESCRIPTION:
The area of the property is landscaped with a driveway and paths, fenced at the front with a clinker brick fence with horizontal metal slats, and around it with a metal panel fence.
The approaches and driveways are made of cobblestones.
The area of the property forms a planned whole and has been made in an organized way, very nicely composed with a magnificent lawn, a variety of low and high vegetation, shrubs, deciduous trees and conifers, and a functional, roofed terrace.
On the property, in addition to the residential house, there is an OAKLAND Ketel garden house and a fountain made of natural stone.
HOUSE PARAMETERS:
Pow. built-up house - 155.75 m2 plus a terrace of 45 m2
Total area 348,25 m2
Usable area 165 m2
Cubic capacity 870.70 m2
DESCRIPTION OF THE RESIDENTIAL BUILDING
Decomposition:
Ground floor 121 m2. On the ground floor there are:
Vestibule, hall, boiler room/laundry, kitchen with pantry, WC, living room with dining room, garage, terrace
Open kitchen with new appliances with pantry
Living/dining room with an area of 37 m2, with a marble fireplace and access to a roofed large cozy terrace paved with paving stones
Floor net area: 119 m2
Lobby
Room 1
Room 2
3-dressing room fully furnished
Bathroom with shower, toilet, sink and bidet
4-master bedroom with dressing table and jewellery chest and built-in wardrobe/storage room, and separate bathroom with frosted wall: bathtub, shower, sink, toilet.
Above the first floor of the house there is also an attic.
GARAGE
connected to the body of the residential building; garage for 2 cars, garage area 41 m2, tool racks, freezer, refrigerated display case, fabric wardrobe for clothing/footwear.
MEDIA
and other installations/facilities:
Water from the mains, electricity – photovoltaic panels, recuperation with a thorough PRO-VENT heat exchanger, sewage, gas from the network, underfloor heating, garden watering controlled by the RainBird system, INEA fiber optics, entrance and garage gate with remote control, external roller shutters throughout the house with remote control, video gate intercom, alarm system, mechanical water filter, water softener, drinking water filter in the kitchen/reverse osmosis + water ionization, central vacuum cleaner.
Roof: ceramic tile, metal gutters, lightning protection system, copper treatments.
NEIGHBOURHOOD
KOBYLA GÓRA COMMUNE is located in the protected landscape area of the Ostrzeszów Hills and the Odolanowska Valley - it is here that the highest elevation of the Ostrzeszów Hills is located, and at the same time of the entire Wielkopolska region - Kobyla Góra, whose height is 284 m above sea level. The natural and landscape values of this region are represented by the relief of the land, which is shaped by dammed moraine hills and numerous forests - with a predominance of beautiful pine forests. The Meresznica stream flows through Kobyla Góra, feeding the BŁEWĄZKA RESERVOIR in Kobyla Góra, with an area of 18 hectares, a length of about 900 meters, max. width 520 meters, the greatest depth 7 meters. The reservoir was built in the years 1972-1983 by creating a dam on the Maresznica River. This BEAUTIFUL body of water with a sandy bottom, surrounded by beaches and pine forest, is the main tourist attraction of the region - it is a popular place of rest for the inhabitants of the surrounding counties. By the lagoon there is: a beach, gastronomy, boat rentals, sports and hotel facilities. The Ostrzeszów Yacht Club "Orion" and the windsurfing school have their headquarters here. The reservoir is systematically stocked with fish and is an arena for fishing competitions.
This announcement does not constitute an offer within the meaning of the provisions of the Civil Code and other relevant legal provisions, and the data contained therein are for information purposes only.
Call us and arrange a free presentation.
The above information does not constitute a commercial offer within the meaning of Article 66, paragraph 1 of the Civil Code.
The owner of the advertisement together with its elements is RCS Nieruchomości Sp. z o.o. and/or cooperating entities.
All rights reserved. Copying, distributing and using these materials in any other way exceeding the permitted use specified in the provisions of the Act of 4 February 1994 on Copyright and Related Rights (Journal of Laws of 1994, No. 24, item 83, as amended) without the written consent of RCS Nieruchomości Sp. z o.o. and/or cooperating entities is prohibited and may constitute the basis for civil and criminal liability.
In addition, these materials constitute a trade secret of RCS Nieruchomości Sp. z o.o. and/or cooperating entities within the meaning of the Act of 16 April 1993 on combating unfair competition (Journal of Laws of 2003, No. 153, item 1503, as amended).
Features:
- Terrace
- Garage
- Furnished