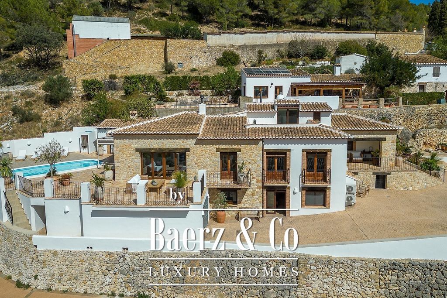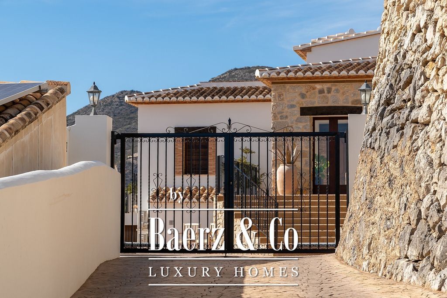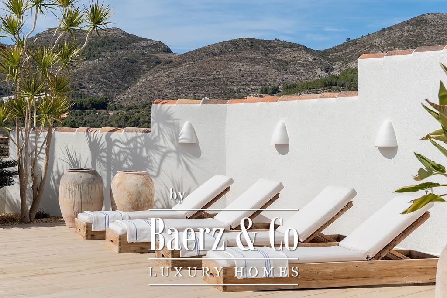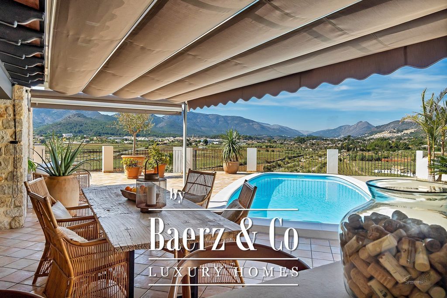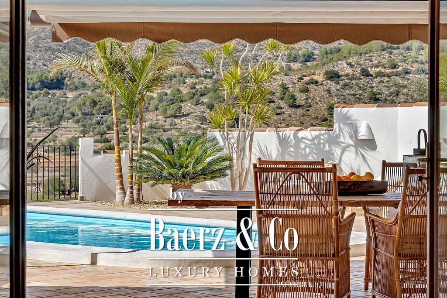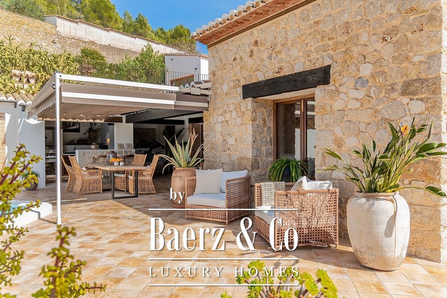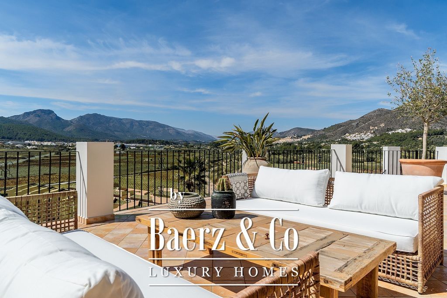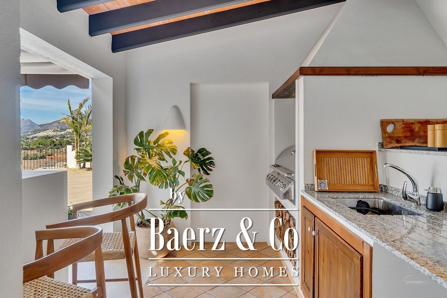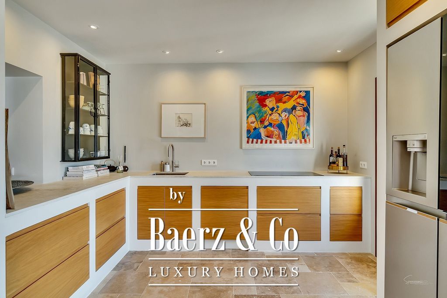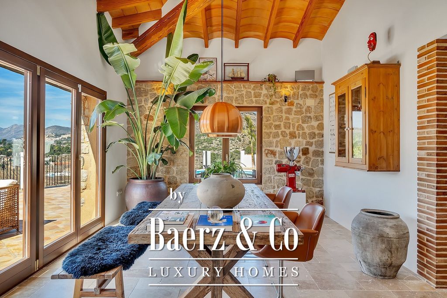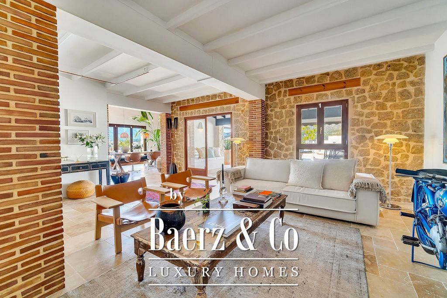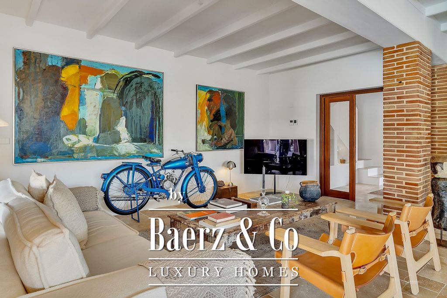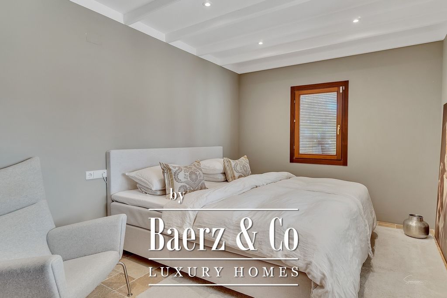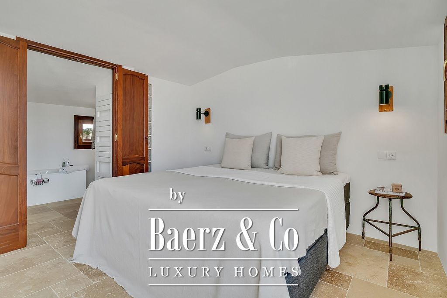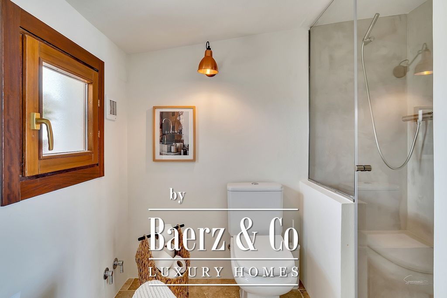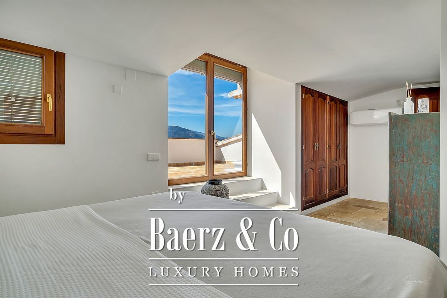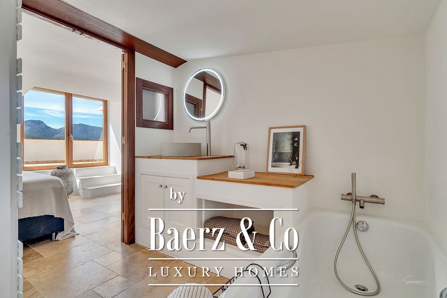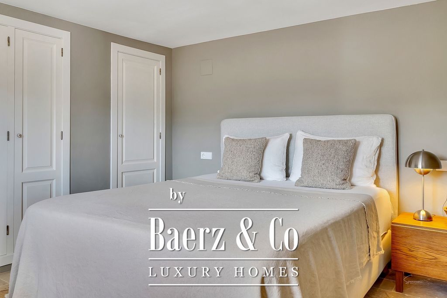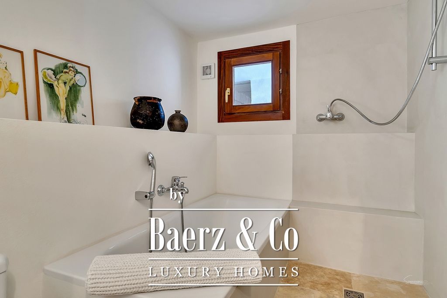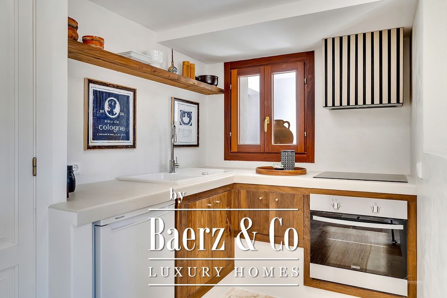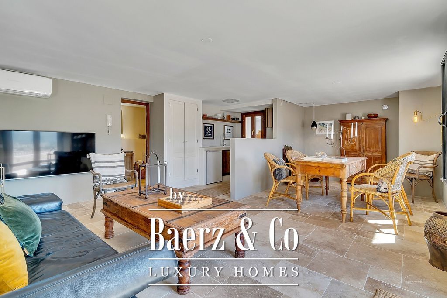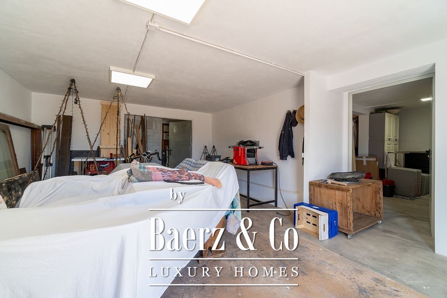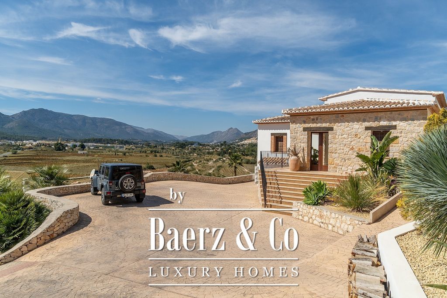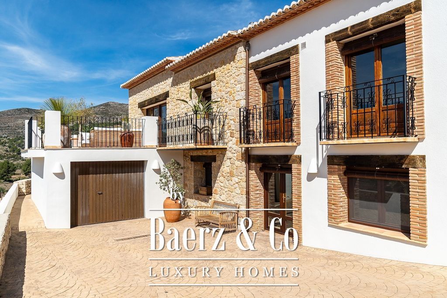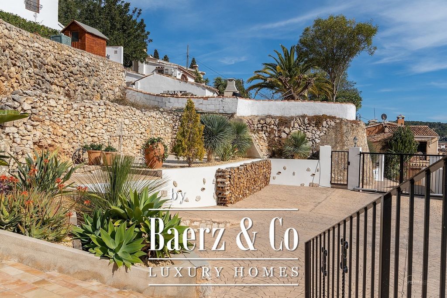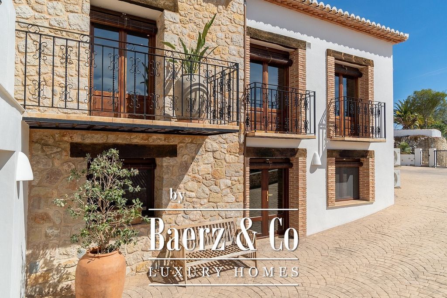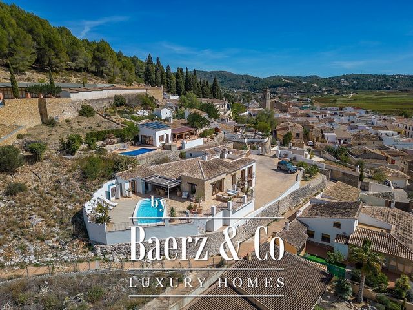FOTOGRAFIILE SE ÎNCARCĂ...
Casă & casă pentru o singură familie de vânzare în Llíber
6.464.881 RON
Casă & Casă pentru o singură familie (De vânzare)
Referință:
EDEN-T96444683
/ 96444683
New to the market, this outstanding, family home enjoys an idyllic location in the "picture postcard" Spanish pueblo of Llíber. Its elevated position offers up stunning, panoramic views of the Valley, to the villages of Jalón, Alcalalí, Parcent and the mountains beyond.The house has a split level layout, with the main living to the mid level, a luxury master bedroom suite on the upper level and a self contained apartment to the lower level. The interior design lacks for nothing. The fastidious attention to detail has combined opulent comfort, functionality and aesthetics and the end result is very special.The house has tremendous "kerb appeal". From the cobbled street approach, electric security gates open onto a sweeping driveway with ample parking for several vehicles and a motorhome. Steps lead up to the entrance naya, the first of many beautiful seating areas. An impressive, solid wood, front door opens into the entrance lobby. This leads to a hallway with storage and cloak space, an open staircase and on to the open plan, living spaces, which incorporate the lounge, dining room and kitchen. There is a contemporary, feature, wood burning stove to easily warm the living spaces. The fully fitted kitchen has an elegant, minimal look and the high specification appliances include; an American style, fridge freezer, a glass fronted drink chiller cabinet, "Quooker" tap with boiling water function and water filtration systems.All of the living spaces enjoy connecting glass doors that open fully to maximise the easy flow between indoor and outdoor living.There are three double bedrooms on this floor, two with Juliette balconies. All of the bedrooms have ample storage and wardrobe space, and all enjoy beautiful, valley views. Two of the bedrooms are used by the current owners as offices, but the electrics are placed to easily utilise all of the bedroom accommodation. There is a stunning, family bathroom with a bath and walk in shower. Furthermore, there is a cloakroom with utility space and WC.The open staircase leads up to a galleried landing and the master suite. This stunning bedroom has its own luxury bathroom, with walk in shower and bath, and a few steps up to access a roof terrace. This is a real standout feature to the house. There are superb views from every aspect of the home but this terrace is the icing on the cake. The sunsets from here are simply awesome.To the lower level, the apartment is completely independent of the main house. There is open plan lounge, dining and kitchenette space, a double bedroom with built in wardrobe space and a bathroom with bath and walk in shower. The utilities are also independant from the main house.The entire, three floors of the house have been tiled with top of the range, Travertine stone floor tiles. There are beautiful rustic features like; exposed stone walls and brickwork, terracotta "slipblock" beamed ceilings, rustic timber window lintels as well as cutting edge, design techniques like; the the micro cemented, bathroom finishes, the centrally controlled ambient wall lighting inside and out and top of the range appliances and bathroom fittings and fixtures.Also on the lower level, there is a garage with multiple storage facilities and endless possibilities to be considered. There could be additional living space, bedrooms, a gym, workshop, studio or home cinema room.The outdoor living space, like the interior, has been beautifully appointed. There are expansive terraces for lounging and dining, which wrap around the property to give access those spectacular views, from every aspect. A beautiful swimming pool with surrounding decking for outdoor sun lounging, an outside kitchen with a gas BBQ grill and pizza oven, cocktail bar, outdoor shower and WC, a brand new pergola with retractable roof, a further storage room and beautiful recessed seating areas.A three minute walk takes you into the Plaza Mayor of the village of Llíber. A stunning, stone built church and bell tower reside next to a tapas bar, a charming setting for a morning coffee. In addition, Llíber has a baker, a butcher, a small village shop, a pharmacy a medical centre and a school as well as a full size community swimming pool and childrens play park. The larger town of Jalón, with larger supermarket and banks, is a 10 minute walk or a 2 minute drive. The blue flag beaches and coastal towns of the Costa Blanca are 20-30 minutes drive.This superb property is a substantial family home with great guest, or extended family, accommodation. Alternatively, there is an opportunity to create considerable income from the apartment.A truly outstanding family residence in an idyllic location. Essential viewing for the discerning buyer!Call for more information and a viewing by appointment only.New to the market, this outstanding, family home enjoys an idyllic location in the "picture postcard" Spanish pueblo of Llíber. Its elevated position offers up stunning, panoramic views of the Valley, to the villages of Jalón, Alcalalí, Parcent and the mountains beyond.
Vezi mai mult
Vezi mai puțin
Luxe villa te koop Llíber, Costa Blanca.Nieuw op de markt, dit uitstekende familiehuis ligt op een idyllische locatie in de "ansichtkaart" Spaanse pueblo van Llíber. De verhoogde ligging biedt een prachtig panoramisch uitzicht op de vallei, de dorpen Jalón, Alcalalí, Parcent en de bergen daarachter.Het huis heeft een split-level indeling, met de hoofdwoonkamer op de middelste verdieping, een luxe hoofdslaapkamer op de bovenste verdieping en een zelfstandig appartement op de lagere verdieping. Het interieurontwerp ontbreekt aan niets. De veeleisende aandacht voor detail heeft weelderig comfort, functionaliteit en esthetiek gecombineerd en het eindresultaat is heel bijzonder.Het huis heeft een enorme ‘kerb-appeal’. Vanaf de geplaveide straat openen elektrische beveiligingspoorten naar een lange oprit met voldoende parkeergelegenheid voor meerdere voertuigen en een camper. Een trap leidt naar de ingang naya, de eerste van vele prachtige zitjes. Een indrukwekkende, massief houten voordeur komt uit in de entreehal. Dit leidt naar een hal met opberg- en garderoberuimte, een open trap en verder naar de open woonruimtes, die de woonkamer, eetkamer en keuken omvatten. Er is een eigentijdse, karakteristieke houtkachel om de woonruimtes gemakkelijk te verwarmen. De volledig ingerichte keuken heeft een elegante, minimalistische uitstraling en de hoogwaardige apparatuur omvat; een koelkast met vriesvak in Amerikaanse stijl, een drankkoelkast met glazen front, "Quooker" kraan met kokendwaterfunctie en waterfiltratiesystemen.Alle woonruimtes zijn voorzien van glazen deuren die volledig opengaan om de gemakkelijke stroom tussen binnen- en buitenleven te maximaliseren.Er zijn drie tweepersoonsslaapkamers op deze verdieping, waarvan twee met Juliette-balkons. Alle slaapkamers hebben voldoende opberg- en kastruimte en bieden allemaal een prachtig uitzicht op de vallei. Twee van de slaapkamers worden door de huidige eigenaren gebruikt als kantoor, maar de elektriciteit is zo geplaatst dat alle slaapkamers gemakkelijk kunnen worden benut. Er is een prachtige familiebadkamer met een bad en inloopdouche. Verder is er een garderobe met bijkeuken en toilet.De open trap leidt naar een overloop met galerij en de master suite. Deze prachtige slaapkamer heeft een eigen luxe badkamer, met inloopdouche en bad, en een paar treden omhoog naar een dakterras. Dit is echt een opvallend kenmerk van het huis. Er zijn prachtige uitzichten vanuit elk aspect van het huis, maar dit terras is de kers op de taart. De zonsondergangen vanaf hier zijn gewoon geweldig.Op het lagere niveau is het appartement volledig onafhankelijk van het hoofdgebouw. Er is een open woonkamer, eetkamer en kitchenette, een tweepersoonsslaapkamer met ingebouwde kastruimte en een badkamer met bad en inloopdouche. De nutsvoorzieningen zijn ook onafhankelijk van het hoofdgebouw.De gehele drie verdiepingen van het huis zijn betegeld met hoogwaardige travertijnstenen vloertegels. Er zijn prachtige rustieke kenmerken zoals; zichtbare stenen muren en metselwerk, terracotta "slipblock" balkenplafonds, rustieke houten raamlateien en geavanceerde ontwerptechnieken zoals; de microgecementeerde badkamerafwerkingen, de centraal geregelde sfeerverlichting binnen en buiten en hoogwaardige apparaten en badkameraccessoires.Ook op het lagere niveau is er een garage met meerdere opslagfaciliteiten en eindeloze mogelijkheden om te overwegen. Er kan extra woonruimte, slaapkamers, een fitnessruimte, werkplaats, studio of thuisbioscoopruimte zijn.De leefruimte buiten is, net als het interieur, prachtig ingericht. Er zijn uitgestrekte terrassen waar u kunt loungen en dineren, die zich rondom het pand bevinden en vanuit elk aspect toegang bieden tot het spectaculaire uitzicht. Een prachtig zwembad met rondom terras om buiten te zonnen, een buitenkeuken met een gasbarbecue en pizza-oven, cocktailbar, buitendouche en toilet, een gloednieuwe pergola met uitschuifbaar dak, nog een berging en prachtige verzonken zitjes.Een wandeling van drie minuten brengt u naar de Plaza Mayor van het dorp Llíber. Een prachtige, stenen kerk en klokkentoren bevinden zich naast een tapasbar, een charmante setting voor een kopje koffie in de ochtend. Daarnaast heeft Llíber een bakker, een slager, een kleine dorpswinkel, een apotheek, een medisch centrum en een school, evenals een groot gemeenschappelijk zwembad en een kinderspeelpark. De grotere stad Jalón, met een grotere supermarkt en banken, ligt op 10 minuten lopen of 2 minuten rijden. De stranden met blauwe vlag en kustplaatsen van de Costa Blanca liggen op 20-30 minuten rijden.Dit prachtige pand is een groot familiehuis met geweldige gasten- of uitgebreide familieaccommodatie. Als alternatief is er een mogelijkheid om aanzienlijke inkomsten uit het appartement te genereren.Een werkelijk uitmuntende gezinswoning op een idyllische locatie. Essentiële bezichtiging voor de veeleisende koper!
New to the market, this outstanding, family home enjoys an idyllic location in the "picture postcard" Spanish pueblo of Llíber. Its elevated position offers up stunning, panoramic views of the Valley, to the villages of Jalón, Alcalalí, Parcent and the mountains beyond.The house has a split level layout, with the main living to the mid level, a luxury master bedroom suite on the upper level and a self contained apartment to the lower level. The interior design lacks for nothing. The fastidious attention to detail has combined opulent comfort, functionality and aesthetics and the end result is very special.The house has tremendous "kerb appeal". From the cobbled street approach, electric security gates open onto a sweeping driveway with ample parking for several vehicles and a motorhome. Steps lead up to the entrance naya, the first of many beautiful seating areas. An impressive, solid wood, front door opens into the entrance lobby. This leads to a hallway with storage and cloak space, an open staircase and on to the open plan, living spaces, which incorporate the lounge, dining room and kitchen. There is a contemporary, feature, wood burning stove to easily warm the living spaces. The fully fitted kitchen has an elegant, minimal look and the high specification appliances include; an American style, fridge freezer, a glass fronted drink chiller cabinet, "Quooker" tap with boiling water function and water filtration systems.All of the living spaces enjoy connecting glass doors that open fully to maximise the easy flow between indoor and outdoor living.There are three double bedrooms on this floor, two with Juliette balconies. All of the bedrooms have ample storage and wardrobe space, and all enjoy beautiful, valley views. Two of the bedrooms are used by the current owners as offices, but the electrics are placed to easily utilise all of the bedroom accommodation. There is a stunning, family bathroom with a bath and walk in shower. Furthermore, there is a cloakroom with utility space and WC.The open staircase leads up to a galleried landing and the master suite. This stunning bedroom has its own luxury bathroom, with walk in shower and bath, and a few steps up to access a roof terrace. This is a real standout feature to the house. There are superb views from every aspect of the home but this terrace is the icing on the cake. The sunsets from here are simply awesome.To the lower level, the apartment is completely independent of the main house. There is open plan lounge, dining and kitchenette space, a double bedroom with built in wardrobe space and a bathroom with bath and walk in shower. The utilities are also independant from the main house.The entire, three floors of the house have been tiled with top of the range, Travertine stone floor tiles. There are beautiful rustic features like; exposed stone walls and brickwork, terracotta "slipblock" beamed ceilings, rustic timber window lintels as well as cutting edge, design techniques like; the the micro cemented, bathroom finishes, the centrally controlled ambient wall lighting inside and out and top of the range appliances and bathroom fittings and fixtures.Also on the lower level, there is a garage with multiple storage facilities and endless possibilities to be considered. There could be additional living space, bedrooms, a gym, workshop, studio or home cinema room.The outdoor living space, like the interior, has been beautifully appointed. There are expansive terraces for lounging and dining, which wrap around the property to give access those spectacular views, from every aspect. A beautiful swimming pool with surrounding decking for outdoor sun lounging, an outside kitchen with a gas BBQ grill and pizza oven, cocktail bar, outdoor shower and WC, a brand new pergola with retractable roof, a further storage room and beautiful recessed seating areas.A three minute walk takes you into the Plaza Mayor of the village of Llíber. A stunning, stone built church and bell tower reside next to a tapas bar, a charming setting for a morning coffee. In addition, Llíber has a baker, a butcher, a small village shop, a pharmacy a medical centre and a school as well as a full size community swimming pool and childrens play park. The larger town of Jalón, with larger supermarket and banks, is a 10 minute walk or a 2 minute drive. The blue flag beaches and coastal towns of the Costa Blanca are 20-30 minutes drive.This superb property is a substantial family home with great guest, or extended family, accommodation. Alternatively, there is an opportunity to create considerable income from the apartment.A truly outstanding family residence in an idyllic location. Essential viewing for the discerning buyer!Call for more information and a viewing by appointment only.New to the market, this outstanding, family home enjoys an idyllic location in the "picture postcard" Spanish pueblo of Llíber. Its elevated position offers up stunning, panoramic views of the Valley, to the villages of Jalón, Alcalalí, Parcent and the mountains beyond.
Referință:
EDEN-T96444683
Țară:
ES
Oraș:
Lliber
Cod poștal:
03729
Categorie:
Proprietate rezidențială
Tipul listării:
De vânzare
Tipul proprietății:
Casă & Casă pentru o singură familie
Dimensiuni proprietate:
409 m²
Dimensiuni teren:
1.100 m²
Camere:
9
Dormitoare:
5
Băi:
4
PREȚ PROPRIETĂȚI IMOBILIARE PER M² ÎN ORAȘE DIN APROPIERE
| Oraș |
Preț mediu per m² casă |
Preț mediu per m² apartament |
|---|---|---|
| Jalón | 8.850 RON | - |
| Pedreguer | 10.037 RON | 7.219 RON |
| Benidoleig | 5.352 RON | - |
| Teulada | 13.983 RON | 11.981 RON |
| Ondara | 4.362 RON | 5.757 RON |
| Calpe | 11.915 RON | 12.370 RON |
| Vergel | 6.834 RON | 7.490 RON |
| Benitachell | 12.995 RON | 9.948 RON |
| Moraira | 15.325 RON | 13.582 RON |
| Denia | 11.145 RON | 10.127 RON |
| Jávea | 13.291 RON | 13.030 RON |
| Polop | 11.359 RON | - |
