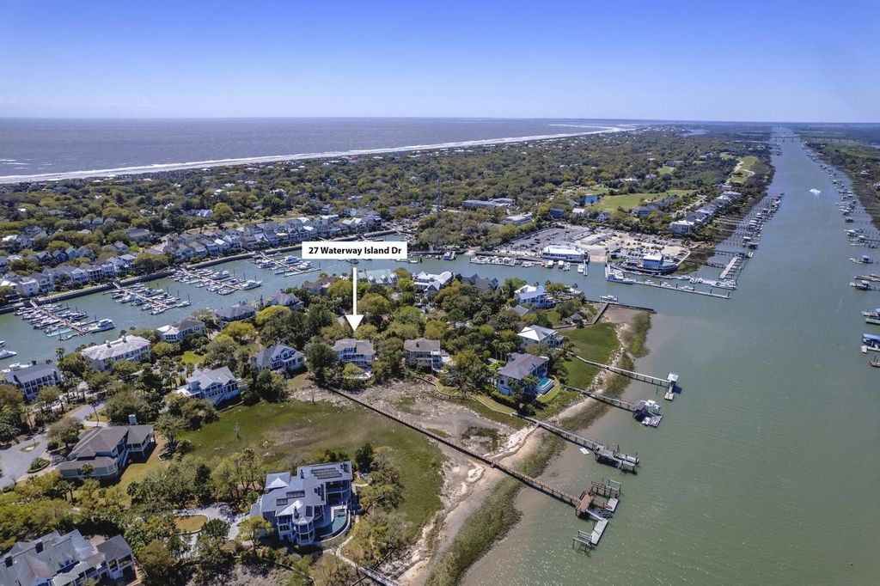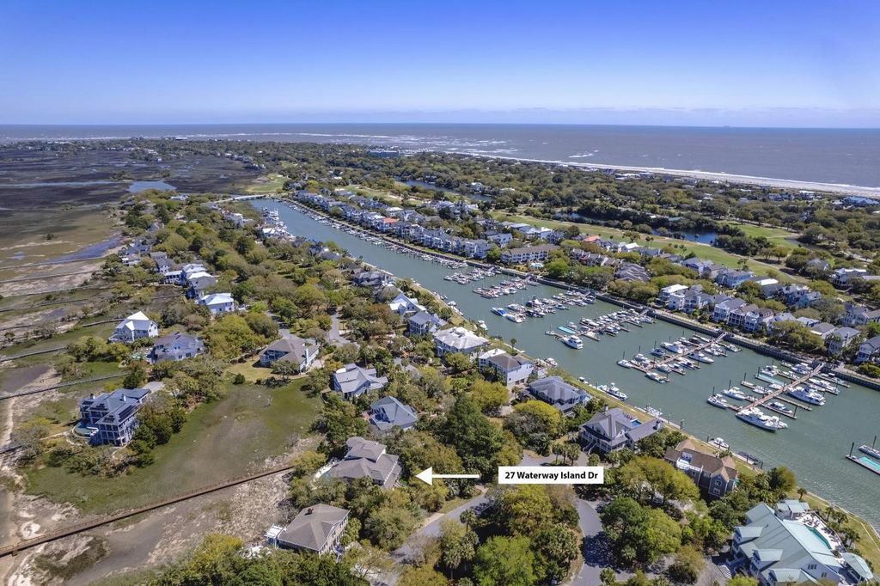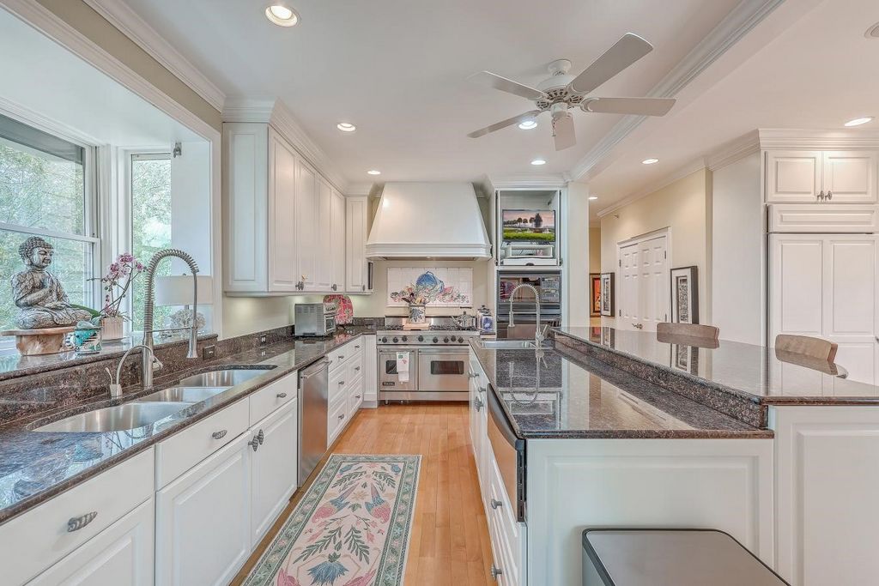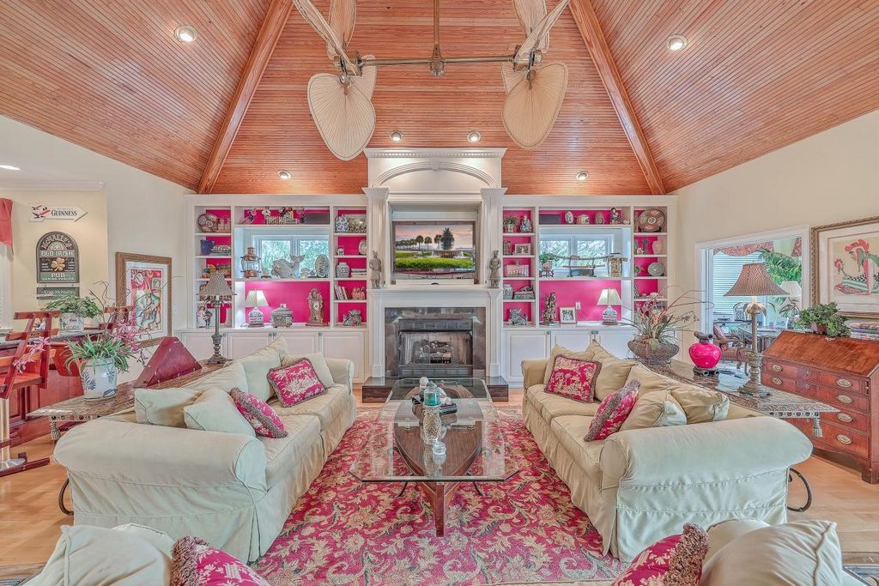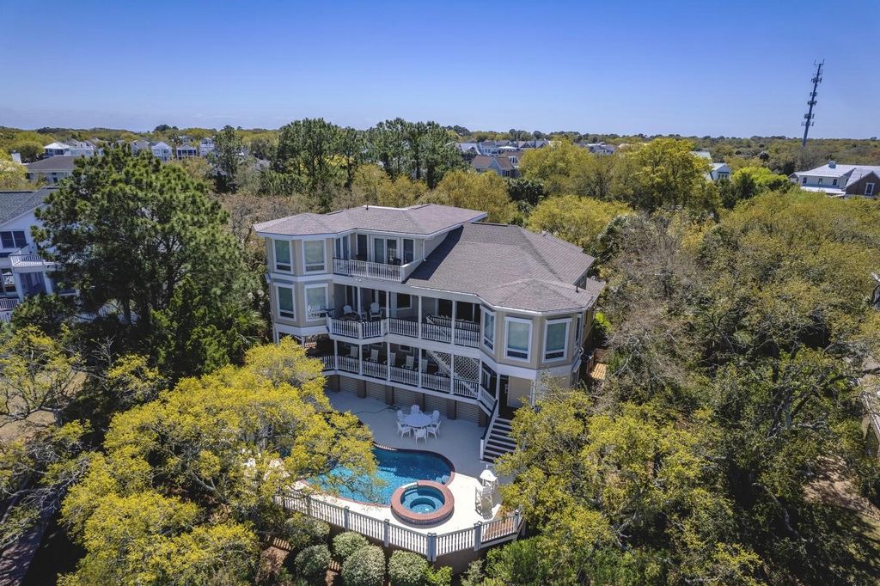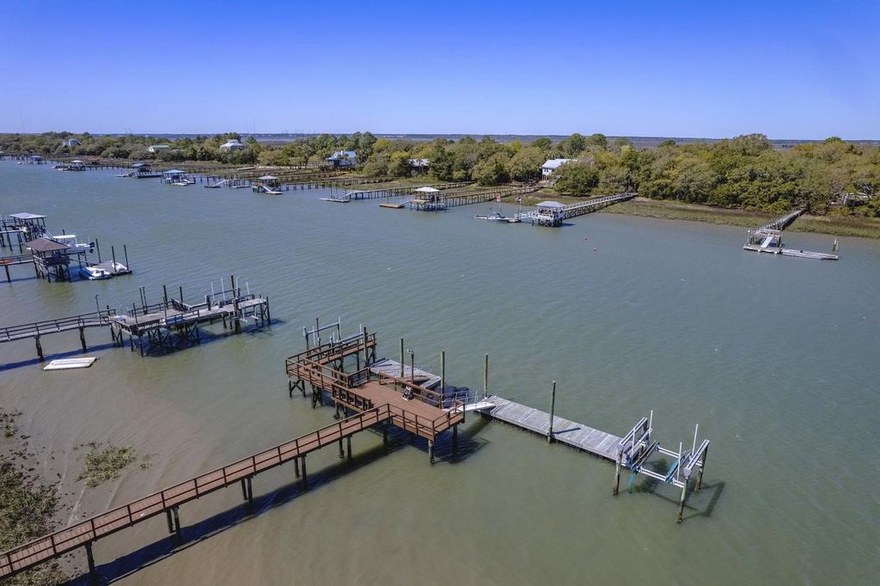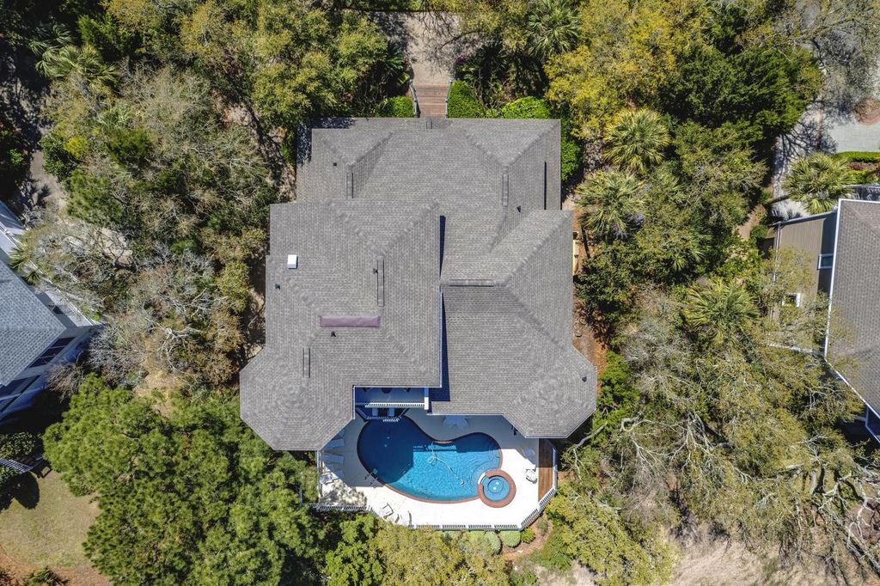FOTOGRAFIILE SE ÎNCARCĂ...
Casă & casă pentru o singură familie de vânzare în Isle of Palms
30.251.057 RON
Casă & Casă pentru o singură familie (De vânzare)
Referință:
EDEN-T96466077
/ 96466077
Live your best life with an unrivaled waterfront lifestyle, featuring a shared deepwater dock with your own private boat lift and floater in this breathtaking Intracoastal Waterway residence. The scenery evolves with the shifting tides, complemented by the presence of Goat Island directly across the waterway, enriching your exclusive waterfront lifestyle. This 5-bed , 6.5-bath home embodies the essence of Lowcountry waterfront living with Intracoastal views from almost every room. This home features mature landscaping with palm trees and a stone-paved semi-circle driveway. The elevated drive-under design leads to wide apron front stairs with freshly stained Ipe decking, guiding you to the double solid wood front doors. The exterior is finished with durable cement board, and a front porch spans the length of the home. Additionally, a doorbell intercom system adds convenience and security. Enter this stunning home through a grand two story foyer featuring a spiral staircase, setting a tone of elegance. The reverse floor plan offers a unique layout to take advantage of all the marsh and intracoastal views with a recreation room located off the foyer, down the hall just past a large coat closet. A second staircase at the back of the house provides added convenience for all of the bedrooms. The first floor includes four bedrooms, each with its own en-suite bathroom. The first bedroom is a spacious en-suite with a walk-in closet, dual sinks, and a shower/tub, offering versatility as a second primary's room or mother-in-law suite. The second bedroom boasts an en-suite bathroom with quartz countertops and a glass block Roman shower with a marble surround, along with a walk-in closet. Bedroom three, currently used as a sewing room, features built-in cabinetry and built-in bay seating that pulls out to a queen-size murphy bed. This room also has an en-suite bathroom with a glass block shower and marble surround and offers access to the rear deck, which spans the length of the home and provides breathtaking views of the intracoastal waterway and the pool. Bedroom four includes dual closets, built-in bay window seating, and an en-suite bathroom with a glass block shower and marble surround. Conveniently located on the first floor is the laundry room, complete with a sink, built-in cabinetry, and a Vacuflo central vacuum system. Adjacent to the laundry room is the aqualinks pool and spa control system, providing easy access for maintenance. Moreover, two newer Reem hot water tanks in a dedicated utility room guarantees comfort and efficiency across the home. Ascend to the second floor via the spiral staircase and at the second story landing, your greeted with the formal dining room boasting ample windows, filling the space with natural light. An oversized catwalk wraps around the center stairwell, providing a unique vantage point of the home's interior. A half bath on this floor features custom painted walls and a custom furniture vanity with an ornate sink, adding a touch of luxury to this functional space. The kitchen is a chef's dream, with a large eat-in area, panel-ready integrated refrigerator and freezer and ceiling-height cabinetry. Appliances include a Viking Professional gas range w/professional-grade hood, a GE built-in oven and microwave, a warming drawer, Bosch dishwasher, undermount triple bowl sink, as well as a secondary bar sink. Granite countertops and an island add elegance to the space. Additionally, there is a butler's pantry with a refrigerator and built-in cabinetry, providing ample storage and workspace. The dedicated bar area is perfect for entertaining, featuring a built-in bar wall, ice machine, dishwasher, split ceramic sink, wine cooler, and a bar tap system for kegs. The living room feels like a grand hotel, boasting enormous proportions and massive vaulted ceilings with wood paneling. It features a gas fireplace, built-in shelving around the fireplace, and double glass doors that open to the rear deck. Enhancing the room's ambiance, is a built in speaker system, dual horizontal paddle fans and a baby grand piano, which is available for purchase. The deck off the kitchen area features built-in custom seating, an exterior sound system, and full views of the intracoastal waterway and the pool. The entire top floor is dedicated to the primary ensuite, offering a luxurious and private retreat with ground level elevator access. This floor features sloped ceilings and a large, full walk-in closet. The ensuite bathroom is a spa-like oasis, complete with a separate water closet, quartz countertops, an ornate dual sink, a garden tub with jets, and an oversized seamless glass shower with a rain head. The primary bedroom boasts full views of the intracoastal waterway and has dual doors that open to a private balcony. Adjacent to the primary is a fitness room with rubberized flooring, a full wall of storage, and a traditional sauna, providing the ultimate in relaxation and wellness. Doors from the fitness room also lead to the private balcony, offering a perfect spot to enjoy the coastal views. The U-shaped garage under the home, features brand new MyQ LiftMaster garage door openers and is constructed with cement blocks. It can accommodate up to 6 cars and can be arranged to fit various vehicles, including a boat and a golf cart. The garage is well-lit with LED lighting and includes a long cedar closet with a dehumidifier in the center, ideal for preserving delicate items. Additionally, there is shelving for organizing tools and equipment. The backyard is breathtaking with palm trees, grand oaks, and the Intracoastal Waterway. The pool and hot tub are elegantly finished with brick and tile. A separate bathroom with a marble shower, vanity, and a separate water closet is conveniently located for the pool/boating area. Stroll down your shared dock, stopping at your private marsh access. The dock features your own boat lift and floating jet ski/water toy dock. All exterior windows on the second and third floors have crank-down and electronic metal hurricane shutters while the first is fitted with manual ones. Additional features of the home include full irrigation system and Carolina Lighting exterior landscape lights. No expense was spared when building this exquisite 1 Owner custom built home. Don't miss out on this opportunity to live out your dream in this waterfront oasis. Schedule your private showing today and start living your best life!
Vezi mai mult
Vezi mai puțin
Live your best life with an unrivaled waterfront lifestyle, featuring a shared deepwater dock with your own private boat lift and floater in this breathtaking Intracoastal Waterway residence. The scenery evolves with the shifting tides, complemented by the presence of Goat Island directly across the waterway, enriching your exclusive waterfront lifestyle. This 5-bed , 6.5-bath home embodies the essence of Lowcountry waterfront living with Intracoastal views from almost every room. This home features mature landscaping with palm trees and a stone-paved semi-circle driveway. The elevated drive-under design leads to wide apron front stairs with freshly stained Ipe decking, guiding you to the double solid wood front doors. The exterior is finished with durable cement board, and a front porch spans the length of the home. Additionally, a doorbell intercom system adds convenience and security. Enter this stunning home through a grand two story foyer featuring a spiral staircase, setting a tone of elegance. The reverse floor plan offers a unique layout to take advantage of all the marsh and intracoastal views with a recreation room located off the foyer, down the hall just past a large coat closet. A second staircase at the back of the house provides added convenience for all of the bedrooms. The first floor includes four bedrooms, each with its own en-suite bathroom. The first bedroom is a spacious en-suite with a walk-in closet, dual sinks, and a shower/tub, offering versatility as a second primary's room or mother-in-law suite. The second bedroom boasts an en-suite bathroom with quartz countertops and a glass block Roman shower with a marble surround, along with a walk-in closet. Bedroom three, currently used as a sewing room, features built-in cabinetry and built-in bay seating that pulls out to a queen-size murphy bed. This room also has an en-suite bathroom with a glass block shower and marble surround and offers access to the rear deck, which spans the length of the home and provides breathtaking views of the intracoastal waterway and the pool. Bedroom four includes dual closets, built-in bay window seating, and an en-suite bathroom with a glass block shower and marble surround. Conveniently located on the first floor is the laundry room, complete with a sink, built-in cabinetry, and a Vacuflo central vacuum system. Adjacent to the laundry room is the aqualinks pool and spa control system, providing easy access for maintenance. Moreover, two newer Reem hot water tanks in a dedicated utility room guarantees comfort and efficiency across the home. Ascend to the second floor via the spiral staircase and at the second story landing, your greeted with the formal dining room boasting ample windows, filling the space with natural light. An oversized catwalk wraps around the center stairwell, providing a unique vantage point of the home's interior. A half bath on this floor features custom painted walls and a custom furniture vanity with an ornate sink, adding a touch of luxury to this functional space. The kitchen is a chef's dream, with a large eat-in area, panel-ready integrated refrigerator and freezer and ceiling-height cabinetry. Appliances include a Viking Professional gas range w/professional-grade hood, a GE built-in oven and microwave, a warming drawer, Bosch dishwasher, undermount triple bowl sink, as well as a secondary bar sink. Granite countertops and an island add elegance to the space. Additionally, there is a butler's pantry with a refrigerator and built-in cabinetry, providing ample storage and workspace. The dedicated bar area is perfect for entertaining, featuring a built-in bar wall, ice machine, dishwasher, split ceramic sink, wine cooler, and a bar tap system for kegs. The living room feels like a grand hotel, boasting enormous proportions and massive vaulted ceilings with wood paneling. It features a gas fireplace, built-in shelving around the fireplace, and double glass doors that open to the rear deck. Enhancing the room's ambiance, is a built in speaker system, dual horizontal paddle fans and a baby grand piano, which is available for purchase. The deck off the kitchen area features built-in custom seating, an exterior sound system, and full views of the intracoastal waterway and the pool. The entire top floor is dedicated to the primary ensuite, offering a luxurious and private retreat with ground level elevator access. This floor features sloped ceilings and a large, full walk-in closet. The ensuite bathroom is a spa-like oasis, complete with a separate water closet, quartz countertops, an ornate dual sink, a garden tub with jets, and an oversized seamless glass shower with a rain head. The primary bedroom boasts full views of the intracoastal waterway and has dual doors that open to a private balcony. Adjacent to the primary is a fitness room with rubberized flooring, a full wall of storage, and a traditional sauna, providing the ultimate in relaxation and wellness. Doors from the fitness room also lead to the private balcony, offering a perfect spot to enjoy the coastal views. The U-shaped garage under the home, features brand new MyQ LiftMaster garage door openers and is constructed with cement blocks. It can accommodate up to 6 cars and can be arranged to fit various vehicles, including a boat and a golf cart. The garage is well-lit with LED lighting and includes a long cedar closet with a dehumidifier in the center, ideal for preserving delicate items. Additionally, there is shelving for organizing tools and equipment. The backyard is breathtaking with palm trees, grand oaks, and the Intracoastal Waterway. The pool and hot tub are elegantly finished with brick and tile. A separate bathroom with a marble shower, vanity, and a separate water closet is conveniently located for the pool/boating area. Stroll down your shared dock, stopping at your private marsh access. The dock features your own boat lift and floating jet ski/water toy dock. All exterior windows on the second and third floors have crank-down and electronic metal hurricane shutters while the first is fitted with manual ones. Additional features of the home include full irrigation system and Carolina Lighting exterior landscape lights. No expense was spared when building this exquisite 1 Owner custom built home. Don't miss out on this opportunity to live out your dream in this waterfront oasis. Schedule your private showing today and start living your best life!
Lev ditt bästa liv med en oöverträffad livsstil vid vattnet, med en delad djuphavsbrygga med din egen privata båtlyft och flottör i denna hisnande Intracoastal Waterway-bostad. Landskapet utvecklas med det skiftande tidvattnet, kompletterat med närvaron av Goat Island tvärs över vattenvägen, vilket berikar din exklusiva livsstil vid vattnet. Detta hem med 5 sovrum och 6,5 badrum förkroppsligar essensen av Lowcountry Waterfront Living med utsikt över Intracoastal från nästan alla rum. Detta hem har mogen landskapsarkitektur med palmer och en stenbelagd halvcirkelformad uppfart. Den upphöjda drive-under-designen leder till en bred trappa med nybetsad Ipe-trall, som leder dig till de dubbla ytterdörrarna i massivt trä. Utsidan är färdig med slitstark cementskiva och en veranda sträcker sig över hela hemmets längd. Dessutom ger ett porttelefonsystem bekvämlighet och säkerhet. Gå in i detta fantastiska hem genom en storslagen foajé i två våningar med en spiraltrappa som sätter en ton av elegans. Den omvända planlösningen erbjuder en unik layout för att dra nytta av all utsikt över träsket och kusten med ett rekreationsrum som ligger utanför foajén, längre ner i korridoren precis förbi en stor garderob. En andra trappa på baksidan av huset ger extra bekvämlighet för alla sovrum. På första våningen finns fyra sovrum, alla med eget badrum. Det första sovrummet är ett rymligt badrum med en klädkammare, dubbla handfat och dusch/badkar, och erbjuder mångsidighet som ett andra primärrum eller svärmorssvit. Det andra sovrummet har ett eget badrum med bänkskivor i kvarts och en romersk dusch i glasblock med marmorram, tillsammans med en klädkammare. Sovrum tre, som för närvarande används som syrum, har inbyggda skåp och inbyggda facksäten som kan dras ut till en queen size-säng. Detta rum har också ett eget badrum med dusch i glasblock och marmor och erbjuder tillgång till det bakre däcket, som sträcker sig över hela hemmets längd och ger fantastisk utsikt över intracoastal waterway och poolen. Sovrum fyra har dubbla garderober, inbyggda burspråksstolar och ett eget badrum med dusch i glasblock och marmor. Bekvämt beläget på första våningen är tvättstugan, komplett med handfat, inbyggda skåp och ett Vacuflo centralvakuumsystem. I anslutning till tvättstugan finns aqualinks pool- och spakontrollsystem, vilket ger enkel åtkomst för underhåll. Dessutom garanterar två nyare Reem-varmvattentankar i ett dedikerat tvättstuga komfort och effektivitet i hela hemmet. Stig upp till andra våningen via spiraltrappan och vid andra våningens landning möts du av den formella matsalen med stora fönster som fyller utrymmet med naturligt ljus. En överdimensionerad catwalk sveper runt mitttrappan och ger en unik utsiktspunkt över hemmets interiör. Ett halvt badrum på denna våning har specialmålade väggar och en anpassad möbelfåfänga med ett utsmyckat handfat, vilket ger en touch av lyx till detta funktionella utrymme. Köket är en kocks dröm, med en stor matplats, panelfärdig integrerad kyl och frys och skåp i takhöjd. Vitvarorna inkluderar en Viking Professional gasspis med professionell fläkt, en GE inbyggd ugn och mikrovågsugn, en värmelåda, Bosch-diskmaskin, undermonterad diskbänk med tre skålar samt en sekundär diskbänk. Bänkskivor i granit och en ö ger elegans till utrymmet. Dessutom finns det ett butlerskafferi med kylskåp och inbyggda skåp, vilket ger gott om förvaring och arbetsyta. Det dedikerade barområdet är perfekt för underhållning, med en inbyggd barvägg, ismaskin, diskmaskin, delad keramisk diskho, vinkylare och ett barkransystem för fat. Vardagsrummet känns som ett stort hotell, med enorma proportioner och massiva välvda tak med träpaneler. Den har en gasspis, inbyggda hyllor runt eldstaden och dubbla glasdörrar som öppnas till akterdäcket. För att förbättra rummets atmosfär finns ett inbyggt högtalarsystem, dubbla horisontella paddelfläktar och en babyflygel, som finns att köpa. Däcket utanför köket har inbyggda anpassade sittplatser, ett yttre ljudsystem och full utsikt över den intrakustnära vattenvägen och poolen. Hela översta våningen är tillägnad det primära badrummet och erbjuder en lyxig och privat tillflyktsort med tillgång till hiss på marknivå. Denna våning har sluttande tak och en stor, komplett klädkammare. Det egna badrummet är en spa-liknande oas, komplett med en separat vattenklosett, bänkskivor i kvarts, ett utsmyckat dubbelt handfat, ett trädgårdsbadkar med jetstrålar och en överdimensionerad sömlös glasdusch med regnhuvud. Det primära sovrummet har full utsikt över den intrakustnära vattenvägen och har dubbla dörrar som öppnar till en privat balkong. I anslutning till det primära finns ett gym med gummerat golv, en hel vägg med förvaring och en traditionell bastu, vilket ger det ultimata inom avkoppling och välbefinnande. Dörrar från gymmet leder också till den privata balkongen, som erbjuder en perfekt plats att njuta av utsikten över kusten. Det U-formade garaget under hemmet har helt nya MyQ LiftMaster garageportöppnare och är konstruerat med cementblock. Den rymmer upp till 6 bilar och kan ordnas för att passa olika fordon, inklusive en båt och en golfbil. Garaget är väl upplyst med LED-belysning och har en lång garderob i cederträ med en avfuktare i mitten, perfekt för att bevara ömtåliga föremål. Dessutom finns det hyllor för att organisera verktyg och utrustning. Bakgården är hisnande med palmer, stora ekar och Intracoastal Waterway. Poolen och bubbelpoolen är elegant inredda med tegel och kakel. Ett separat badrum med marmordusch, handfat och en separat vattentoalett är bekvämt beläget för poolen/båtområdet. Promenera längs din gemensamma brygga och stanna till vid din privata tillgång till träsket. Bryggan har en egen båtlift och en flytande vattenskoter/vattenleksaksbrygga. Alla ytterfönster på andra och tredje våningen har nedvevade och elektroniska orkanjalusier i metall medan det första är utrustat med manuella. Ytterligare funktioner i hemmet inkluderar fullt bevattningssystem och Carolina Lighting exteriör landskapsbelysning. Inga kostnader sparades när man byggde detta utsökta specialbyggda hem med 1 ägare. Missa inte denna möjlighet att leva ut din dröm i denna oas vid vattnet. Boka din privata visning idag och börja leva ditt bästa liv!
Referință:
EDEN-T96466077
Țară:
US
Oraș:
Isle Of Palms
Cod poștal:
29451
Categorie:
Proprietate rezidențială
Tipul listării:
De vânzare
Tipul proprietății:
Casă & Casă pentru o singură familie
Dimensiuni proprietate:
574 m²
Camere:
5
Dormitoare:
5
Băi:
6
WC:
1
