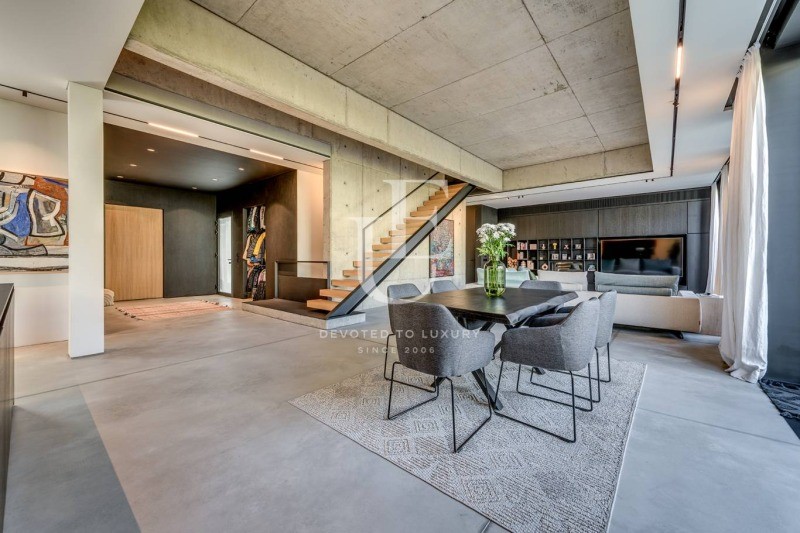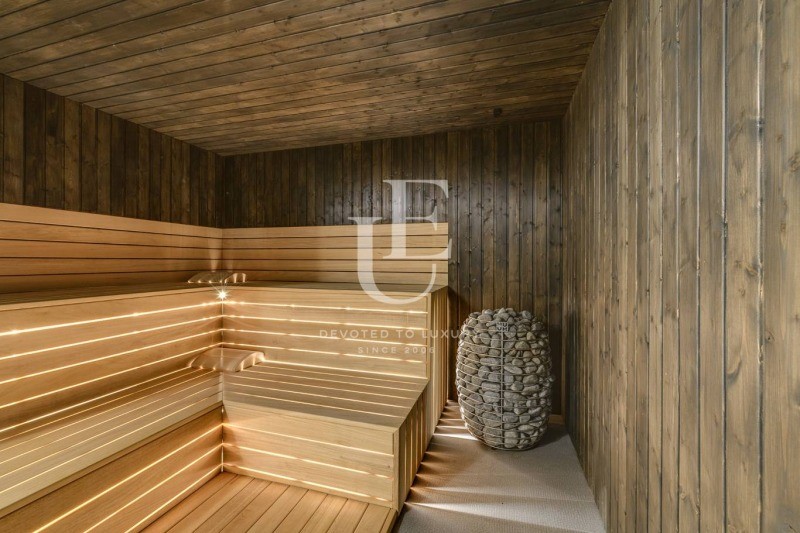FOTOGRAFIILE SE ÎNCARCĂ...
Casă & Casă pentru o singură familie (De vânzare)
420 m²
Referință:
EDEN-T96470980
/ 96470980
Unique Estates is pleased to present an original house by ZOOM STUDIO, which is inspired by the Wabi-Sabi culture and the style of Mies van der Rohe and embodies the aesthetics of unpretentious beauty and minimalism. Structure? is clean, with straight lines and open spaces that create a sense of light and air. The facades are lined with natural, durable materials such as wood and stone, which over time acquire a unique patina effect, reflecting Wabi-Sabi's philosophy of finding beauty in imperfection and transience. The interior focuses on natural textures and fabrics, such as linen, fluff wool combined with wood, natural stone, molded concrete and steel, which creates a sense of tranquility and harmony with nature. The furniture is from the highest class reputable world manufacturers such as Poliform, Flexform B&B Italia, ceramics from Villeroy & Boch and others. Outdoor spaces are designed to blend seamlessly with the interior, allowing occupants to live closely with the environment. First floor - a representative entrance hall with a wardrobe, a spacious living room with an author's fireplace and a ceiling height of up to 3.6 m., a dining room with French windows and a direct access to a beautifully landscaped Japanese yard. Natural oak kitchen, equipped with the highest class of kitchen appliances. Second floor - a pavement of hot natural wool, an entrance hall with the possibility of a gallery and an art area, a master bedroom with a dressing room and a large double bathroom equipped with a high-end hot tub, two children's bedrooms, each with a private bathroom. Basement - children's living room and cinema, creative workshop, guest room, spa area with sauna and shower, laundry room, toilet, technical room. The heating and cooling of the three floors is decided by hidden appliances, part of the common smart system, which do not disturb the natural harmony in the spaces. Ref. ID:22469
Vezi mai mult
Vezi mai puțin
Unique Estates има удоволствието да Ви представи авторска къща от ZOOM STUDIO, която е вдъхновена от културата Wabi-Sabi и стила на Mies van der Rohe и въплъщава естетиката на непретенциозната красота и минимализма. Структурата ? е изчистена, с прави линии и отворени пространства, които създават чувство за светлина и въздух. Фасадите са облицовани с натурални, устойчиви материали като дърво и камък, които с времето придобиват уникален патина ефект, отразяващ философията на Wabi-Sabi за намирането на красотата в несъвършенството и преходността. Интериорът е с акцент върху натуралните текстури и материи, като лен, вълна пух съчетани с дърво, естествен камък, формован бетон и стомана, което създава усещане за спокойствие и хармония с природата. Обзавеждането е от най-висок клас реномирани световни производители като Poliform, Flexform B&B Italia, керамика от Villeroy & Boch и др. Външните пространства са проектирани така, че да се слеят безпроблемно с интериора, като позволяват на обитателите да живеят в тясна връзка с околната среда. Първи етаж - представително антре с гардеробно помещение, просторна дневна с авторска камина и височина на таваните достигаща до 3.6м., трапезария с френски прозорци и с директен излаз към красиво озеленен японски двор. Кухня от естествен дъб, оборудвана с най-висок клас кухненски уреди. Втори етаж настилка от топла естествена вълна, антре с възможност за галерия и зона за изкуство, родителска спалня с гардеробна и голяма двойна баня оборудвана с най-висок клас хидромасажна вана, две детски спални , всяка от които със самостоятелна баня. Сутерен - детска дневна и киносалон, креативна работилница, стая за гости, спа зона със сауна и душ, перално помещение, тоалетна, техническо помещение. Отоплението и охлаждането на трите етажа е решено чрез скрити уреди, част от общата умна система, които не нарушават естествената хармония в пространствата. Ref. ID:22469
Unique Estates freut sich, ein originelles Haus von ZOOM STUDIO zu präsentieren, das von der Wabi-Sabi-Kultur und dem Stil von Mies van der Rohe inspiriert ist und die Ästhetik von unprätentiöser Schönheit und Minimalismus verkörpert. Struktur? ist klar, mit geraden Linien und offenen Räumen, die ein Gefühl von Licht und Luft vermitteln. Die Fassaden sind mit natürlichen, langlebigen Materialien wie Holz und Stein ausgekleidet, die im Laufe der Zeit einen einzigartigen Patina-Effekt annehmen, der die Philosophie von Wabi-Sabi widerspiegelt, Schönheit in der Unvollkommenheit und Vergänglichkeit zu finden. Das Interieur konzentriert sich auf natürliche Texturen und Stoffe, wie Leinen, Flaumwolle in Kombination mit Holz, Naturstein, Formbeton und Stahl, was ein Gefühl von Ruhe und Harmonie mit der Natur schafft. Die Möbel stammen von den renommiertesten Herstellern der Welt wie Poliform, Flexform B&B Italia, Keramik von Villeroy & Boch und anderen. Die Außenbereiche sind so gestaltet, dass sie sich nahtlos in das Interieur einfügen und es den Bewohnern ermöglichen, eng mit der Umgebung zu leben. Erster Stock - eine repräsentative Eingangshalle mit Garderobe, ein geräumiges Wohnzimmer mit einem Autorenkamin und einer Deckenhöhe von bis zu 3,6 m., ein Esszimmer mit französischen Fenstern und einem direkten Zugang zu einem wunderschön angelegten japanischen Hof. Küche aus natürlicher Eiche, ausgestattet mit Küchengeräten der höchsten Klasse. Zweiter Stock - ein Pflaster aus heißer Naturwolle, eine Eingangshalle mit der Möglichkeit einer Galerie und eines Kunstbereichs, ein Hauptschlafzimmer mit Ankleideraum und ein großes Doppelbadezimmer mit einem High-End-Whirlpool, zwei Kinderzimmer, jedes mit eigenem Bad. Untergeschoss - Kinderwohnzimmer und Kino, Kreativwerkstatt, Gästezimmer, Wellnessbereich mit Sauna und Dusche, Waschküche, WC, Technikraum. Das Heizen und Kühlen der drei Etagen wird durch versteckte Geräte bestimmt, die Teil des gemeinsamen intelligenten Systems sind und die natürliche Harmonie in den Räumen nicht stören. Nr. ID:22469
Unique Estates è lieta di presentare una casa originale di ZOOM STUDIO, che si ispira alla cultura Wabi-Sabi e allo stile di Mies van der Rohe e incarna l'estetica della bellezza senza pretese e del minimalismo. Struttura? è pulito, con linee rette e spazi aperti che creano un senso di luce e aria. Le facciate sono rivestite con materiali naturali e durevoli come il legno e la pietra, che nel tempo acquisiscono un effetto patina unico, riflettendo la filosofia di Wabi-Sabi di trovare la bellezza nell'imperfezione e nella caducità. L'interno si concentra su trame e tessuti naturali, come il lino, la lana lanuginosa combinata con il legno, la pietra naturale, il cemento modellato e l'acciaio, che crea un senso di tranquillità e armonia con la natura. I mobili provengono dai più rinomati produttori mondiali come Poliform, Flexform B&B Italia, ceramiche di Villeroy & Boch e altri. Gli spazi esterni sono progettati per fondersi perfettamente con l'interno, consentendo agli occupanti di vivere a stretto contatto con l'ambiente. Primo piano - un ingresso di rappresentanza con un armadio, un ampio soggiorno con camino d'autore e un'altezza del soffitto fino a 3,6 m., una sala da pranzo con porte finestre e un accesso diretto a un bellissimo cortile giapponese. Cucina in rovere naturale, dotata di elettrodomestici da cucina di altissima classe. Secondo piano - un pavimento di lana naturale calda, un ingresso con possibilità di una galleria e un'area artistica, una camera da letto principale con spogliatoio e un ampio bagno doppio dotato di vasca idromassaggio di fascia alta, due camere da letto per bambini, ognuna con bagno privato. Seminterrato - soggiorno per bambini e cinema, laboratorio creativo, camera per gli ospiti, area benessere con sauna e doccia, lavanderia, servizi igienici, locale tecnico. Il riscaldamento e il raffrescamento dei tre piani è deciso da elettrodomestici a scomparsa, parte del comune sistema smart, che non disturbano la naturale armonia degli spazi. Rif. ID:22469
Unique Estates is pleased to present an original house by ZOOM STUDIO, which is inspired by the Wabi-Sabi culture and the style of Mies van der Rohe and embodies the aesthetics of unpretentious beauty and minimalism. Structure? is clean, with straight lines and open spaces that create a sense of light and air. The facades are lined with natural, durable materials such as wood and stone, which over time acquire a unique patina effect, reflecting Wabi-Sabi's philosophy of finding beauty in imperfection and transience. The interior focuses on natural textures and fabrics, such as linen, fluff wool combined with wood, natural stone, molded concrete and steel, which creates a sense of tranquility and harmony with nature. The furniture is from the highest class reputable world manufacturers such as Poliform, Flexform B&B Italia, ceramics from Villeroy & Boch and others. Outdoor spaces are designed to blend seamlessly with the interior, allowing occupants to live closely with the environment. First floor - a representative entrance hall with a wardrobe, a spacious living room with an author's fireplace and a ceiling height of up to 3.6 m., a dining room with French windows and a direct access to a beautifully landscaped Japanese yard. Natural oak kitchen, equipped with the highest class of kitchen appliances. Second floor - a pavement of hot natural wool, an entrance hall with the possibility of a gallery and an art area, a master bedroom with a dressing room and a large double bathroom equipped with a high-end hot tub, two children's bedrooms, each with a private bathroom. Basement - children's living room and cinema, creative workshop, guest room, spa area with sauna and shower, laundry room, toilet, technical room. The heating and cooling of the three floors is decided by hidden appliances, part of the common smart system, which do not disturb the natural harmony in the spaces. Ref. ID:22469
Unique Estates se complace en presentar una casa original de ZOOM STUDIO, que se inspira en la cultura Wabi-Sabi y el estilo de Mies van der Rohe y encarna la estética de la belleza sin pretensiones y el minimalismo. ¿Estructura? es limpio, con líneas rectas y espacios abiertos que crean una sensación de luz y aire. Las fachadas están revestidas con materiales naturales y duraderos como la madera y la piedra, que con el tiempo adquieren un efecto de pátina único, reflejando la filosofía de Wabi-Sabi de encontrar la belleza en la imperfección y la fugacidad. El interior se centra en texturas y tejidos naturales, como el lino, la lana pelusa combinada con la madera, la piedra natural, el hormigón moldeado y el acero, lo que crea una sensación de tranquilidad y armonía con la naturaleza. Los muebles son de los fabricantes mundiales de la más alta reputación, como Poliform, Flexform B&B Italia, cerámica de Villeroy & Boch y otros. Los espacios exteriores están diseñados para integrarse a la perfección con el interior, lo que permite a los ocupantes vivir en estrecha colaboración con el entorno. Primera planta: un hall de entrada representativo con armario, una amplia sala de estar con chimenea de autor y una altura de techo de hasta 3,6 m., un comedor con ventanas francesas y acceso directo a un hermoso patio japonés. Cocina de roble natural, equipada con electrodomésticos de cocina de la más alta clase. Segundo piso: un pavimento de lana natural caliente, un hall de entrada con la posibilidad de una galería y un área de arte, un dormitorio principal con vestidor y un gran baño doble equipado con una bañera de hidromasaje de alta gama, dos dormitorios para niños, cada uno con baño privado. Sótano - sala de estar y cine para niños, taller creativo, habitación de invitados, zona de spa con sauna y ducha, lavadero, aseo, sala técnica. La calefacción y la refrigeración de las tres plantas se deciden mediante electrodomésticos ocultos, que forman parte del sistema inteligente común, que no perturban la armonía natural de los espacios. ID de la referencia:22469
Referință:
EDEN-T96470980
Țară:
BG
Oraș:
Plovdiv
Categorie:
Proprietate rezidențială
Tipul listării:
De vânzare
Tipul proprietății:
Casă & Casă pentru o singură familie
Dimensiuni proprietate:
420 m²
















