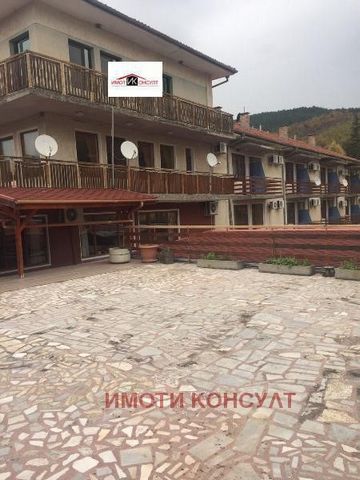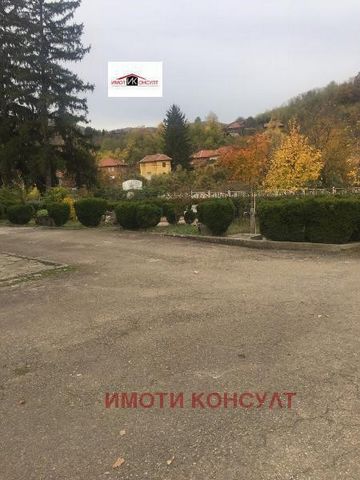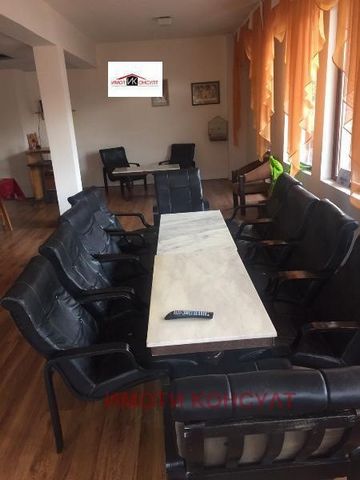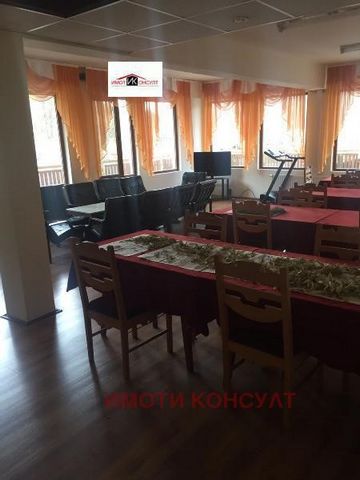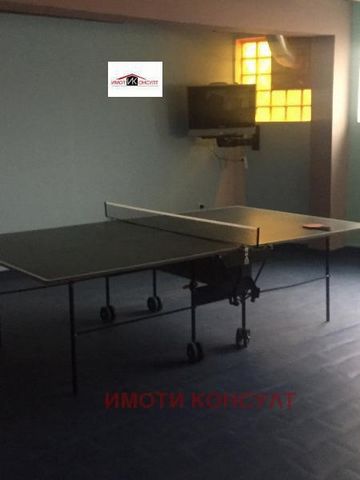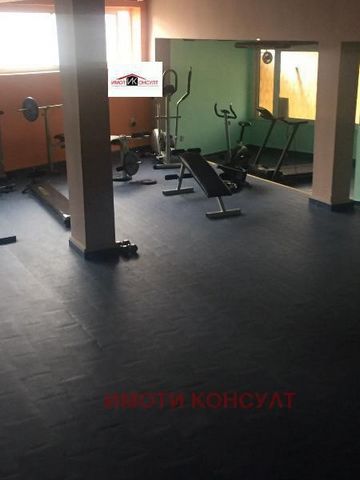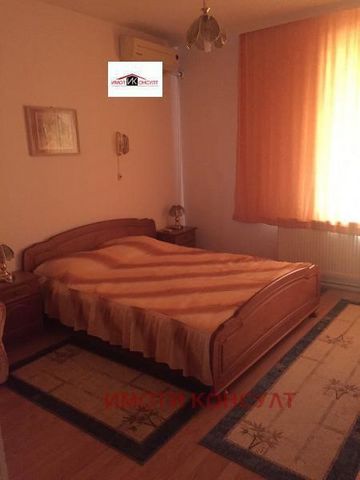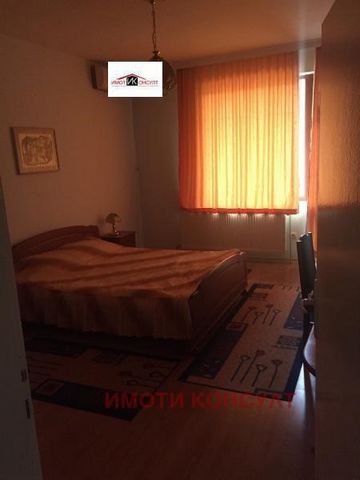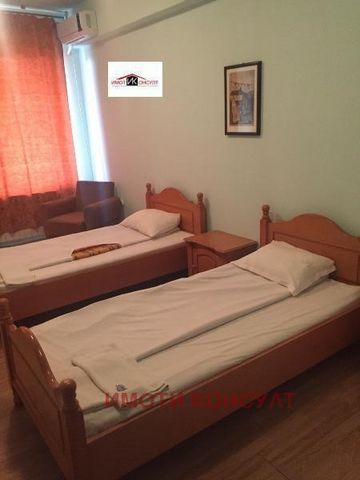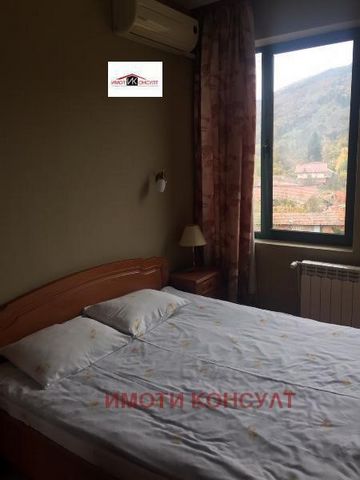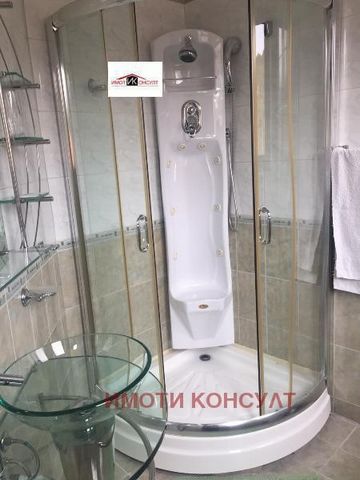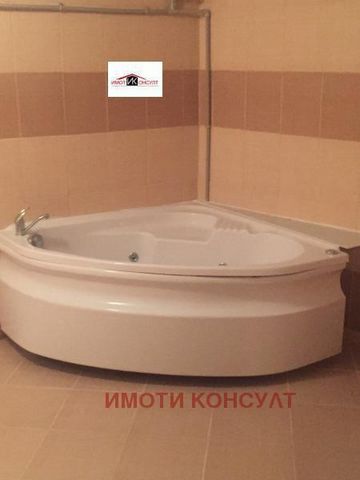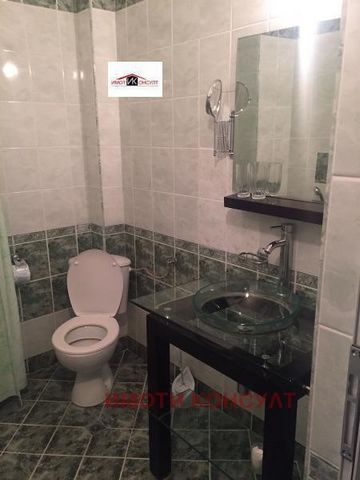FOTOGRAFIILE SE ÎNCARCĂ...
Oportunități de afaceri de vânzare în Veliko Turnovo
6.468.813 RON
Oportunități de afaceri (De vânzare)
2.269 m²
Referință:
EDEN-T96473666
/ 96473666
Imoti Consult offers you a building with an area of 713 sq. m. Consisting of two housings connected to each other. The two-storey body has an area of 414 square meters. In the basement are located service rooms, boiler, equipped gym, sauna, bathroom and toilet and massage room. On the first floor are located office premises and six rooms, each with porch and bathroom-bathroom and toilet. On the second floor there are 13 rooms, each with an entrance hall and a bathroom with WC. Some rooms have been renovated. The third floor consists of three apartments consisting of a living room with a kitchenette, a bedroom, a bathroom and a toilet. The apartments have been repaired. The three-storey housing has an area of 299 sq. m. In the basement are located warehouses-7 pieces and refrigeration chamber. On the first floor there is a kitchen block, dishwasher, dryer, service rooms; The loading of the kitchen from the warehouse premises is done through an internal loading platform/lift/, washing machine and service premises. On the second floor are located a conference room, a doctor's office, warehouses and service premises. The complex has a food block with an area of 206 sq. m. M., consisting of a restaurant part, an entrance hall, an office, service spaces for the staff and service rooms for the guests. The building has garages with an area of 129 sq. m. M. Consisting of two garage cages. One garage cage is for two cars and the other for four cars. The complex has a transformer post-40 sq. m. M., with two independent electric Power supplies. There is also a mounted electrical. A high power aggregate that covers the needs of the whole complex. On the territory of the complex are located private outbuildings. The complex has two outdoor swimming pools with dimensions 18/7 m and 4,50/2.50 m. The pools have a dressing room, a buffet and a toilet. The whole complex was a legal renovation three years ago. The complex has a park part with many trees and permanent ornamental plantations. It is located in a quiet and peaceful place amidst the incredible nature. The village is at a distance of 25 km from the town. Veliko Tarnovo. It is convenient and suitable for year round use. It can be exploited as a nursing home, for which there are all necessary documents, as well as a hotel. Do not miss this offer! Ref. No. 1524
Vezi mai mult
Vezi mai puțin
Имоти Консулт Ви предлага сграда с площ от 713 кв. м., състояща се от два корпуса свързани помежду си. Двуетажният корпус е с площ 414 кв. м. В сутерена са разположени сервизни помещения, котелно, оборудван фитнес, сауна, баня и тоалетна и стая за масаж. На първия етаж са разположени офис помещения и шест стаи, всяка с предверие и санитарен възел - баня и тоалетна. На втория етаж са разположени 13 стаи, всяка с предверие и баня с тоалетна. Част от стаите са реновирани. На третия етаж са разположени три апартамента, състоящи се от хол с кухненски бокс, спалня, баня и тоалетна. Апартаментите са отремонтирани. Триетажният корпус е с площ 299 кв. м. В сутерена са разположени складови помещения - 7 броя и хладилна камера. На първия етаж са разположени кухненски блок - кухня, миялно, сушилня, сервизни помещения; зареждането на кухнята от складовите помещения става през вътрешна товарна платформа /асансьор/, пералня и сервизни помещения. На втория етаж са разположени конферентна зала, лекарски кабинет, складове и сервизни помещения. Към комплекса има хранителен блок с площ 206 кв. м., състоящ се от ресторантска част, предверие, офис, сервизни помещения за персонала и сервизни помещения за гостите. Към сградата има гаражи с площ 129 кв. м., състоящи се от две гаражни клетки. Едната гаражна клетка е за два автомобила, а другата за четири автомобила. Към комплекса има трафопост - 40 кв. м., с две независими ел. захранвания. Има и монтиран ел. агрегат с голяма мощност, който покрива нуждите на целия комплекс. На територията на комплекса са разположени и самостоятелни стопански постройки. Комплекса разполага с два външни басейна с размери 18/7 м и 4,50/2,50 м. Към басейните има съблекалня, бюфет и тоалетна. На целия комплекс е правен ремонт преди три години. Комплекса разполага с паркова част с много дървета и трайни декоративни насаждения. Намира се на тихо и спокойно място сред невероятна природа. Селото е на разстояние от 25 км от гр. Велико Търново. Удобно и подходящо е за целогодишно използване. Може да бъде експлоатиран като старчески дом, за което има всички необходими документи, както и като хотел. Не пропускайте това предложение! Ref. No. 1524
Imoti Consult offers you a building with an area of 713 sq. m. Consisting of two housings connected to each other. The two-storey body has an area of 414 square meters. In the basement are located service rooms, boiler, equipped gym, sauna, bathroom and toilet and massage room. On the first floor are located office premises and six rooms, each with porch and bathroom-bathroom and toilet. On the second floor there are 13 rooms, each with an entrance hall and a bathroom with WC. Some rooms have been renovated. The third floor consists of three apartments consisting of a living room with a kitchenette, a bedroom, a bathroom and a toilet. The apartments have been repaired. The three-storey housing has an area of 299 sq. m. In the basement are located warehouses-7 pieces and refrigeration chamber. On the first floor there is a kitchen block, dishwasher, dryer, service rooms; The loading of the kitchen from the warehouse premises is done through an internal loading platform/lift/, washing machine and service premises. On the second floor are located a conference room, a doctor's office, warehouses and service premises. The complex has a food block with an area of 206 sq. m. M., consisting of a restaurant part, an entrance hall, an office, service spaces for the staff and service rooms for the guests. The building has garages with an area of 129 sq. m. M. Consisting of two garage cages. One garage cage is for two cars and the other for four cars. The complex has a transformer post-40 sq. m. M., with two independent electric Power supplies. There is also a mounted electrical. A high power aggregate that covers the needs of the whole complex. On the territory of the complex are located private outbuildings. The complex has two outdoor swimming pools with dimensions 18/7 m and 4,50/2.50 m. The pools have a dressing room, a buffet and a toilet. The whole complex was a legal renovation three years ago. The complex has a park part with many trees and permanent ornamental plantations. It is located in a quiet and peaceful place amidst the incredible nature. The village is at a distance of 25 km from the town. Veliko Tarnovo. It is convenient and suitable for year round use. It can be exploited as a nursing home, for which there are all necessary documents, as well as a hotel. Do not miss this offer! Ref. No. 1524
Referință:
EDEN-T96473666
Țară:
BG
Oraș:
Veliko-Tarnovo
Cod poștal:
5041
Categorie:
Proprietate comercială
Tipul listării:
De vânzare
Tipul proprietății:
Oportunități de afaceri
Dimensiuni proprietate:
2.269 m²
PREȚ PROPRIETĂȚI IMOBILIARE PER M² ÎN ORAȘE DIN APROPIERE
| Oraș |
Preț mediu per m² casă |
Preț mediu per m² apartament |
|---|---|---|
| Gabrovo | 1.261 RON | - |
| Lovech | 1.294 RON | - |
| Lovech | 1.425 RON | - |
| Pleven | 1.041 RON | - |
| Shumen | 3.831 RON | 5.561 RON |
| Khaskovo | - | 3.860 RON |
| Varna | 2.947 RON | 5.360 RON |
