14.913.326 RON
13.195.431 RON
13.195.431 RON
13.195.431 RON
13.195.431 RON
13.195.431 RON
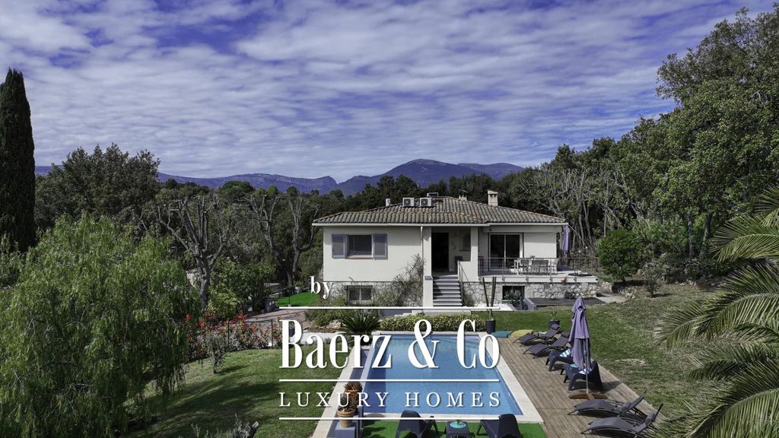
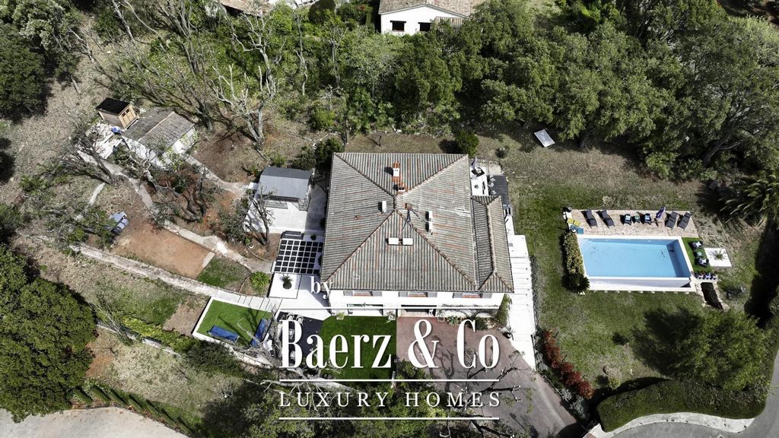
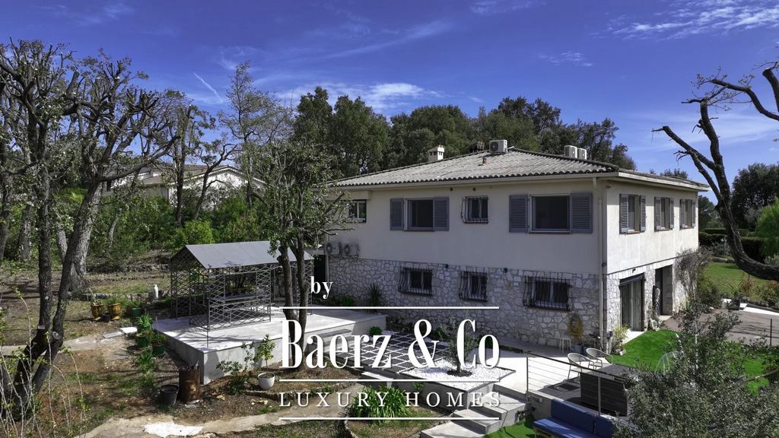

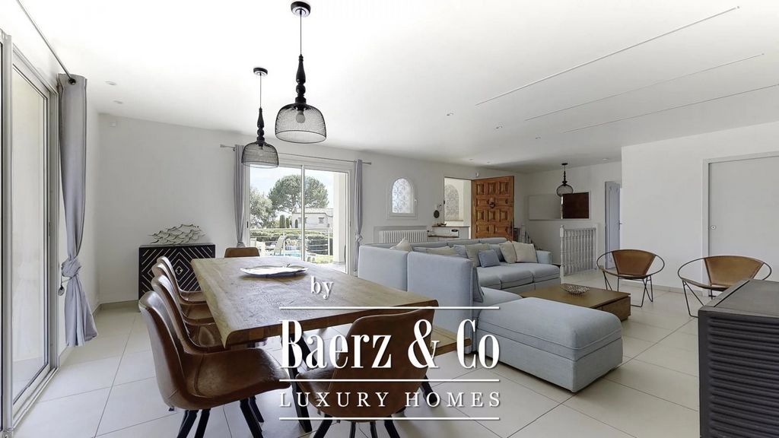
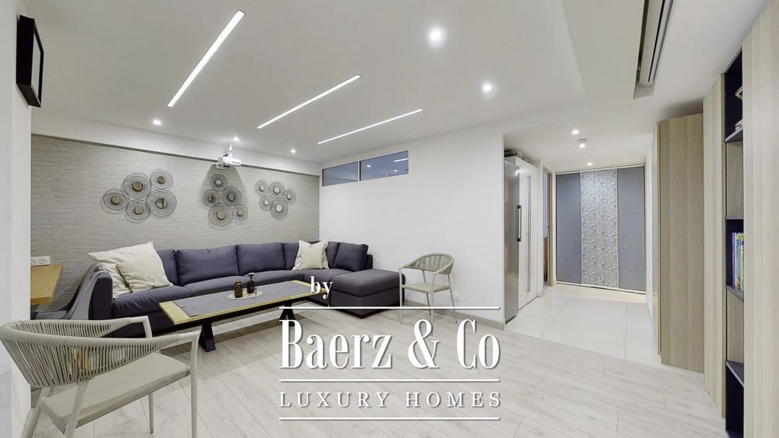
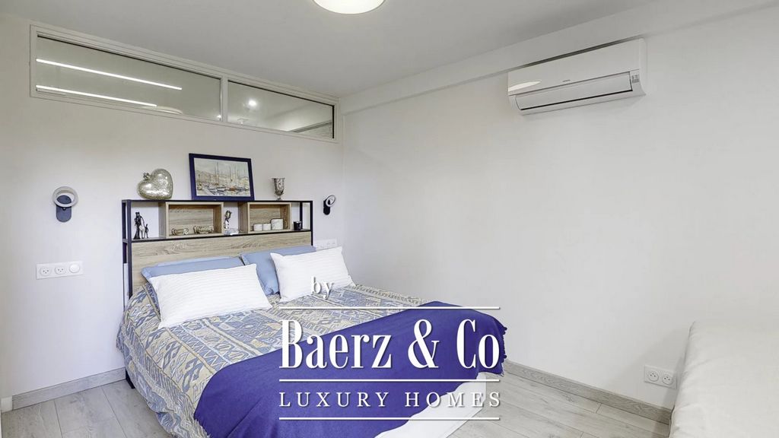
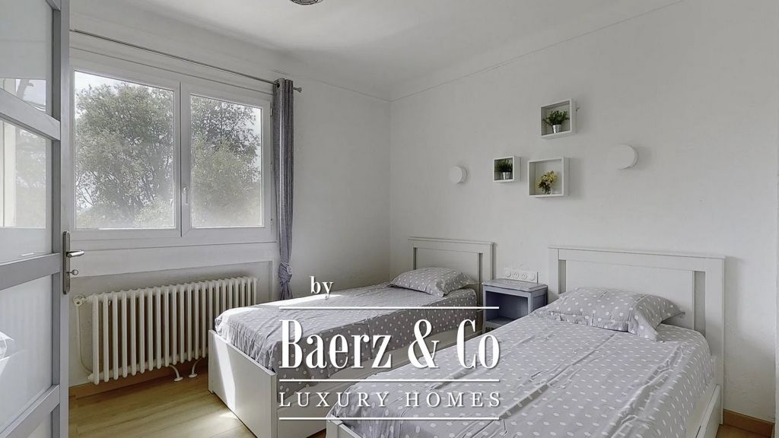
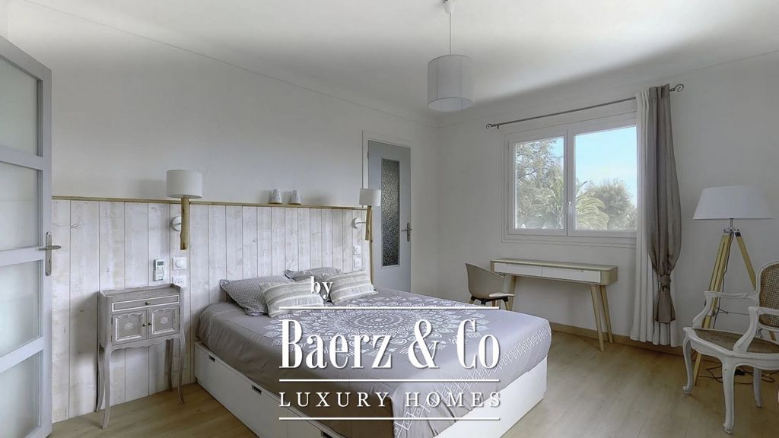

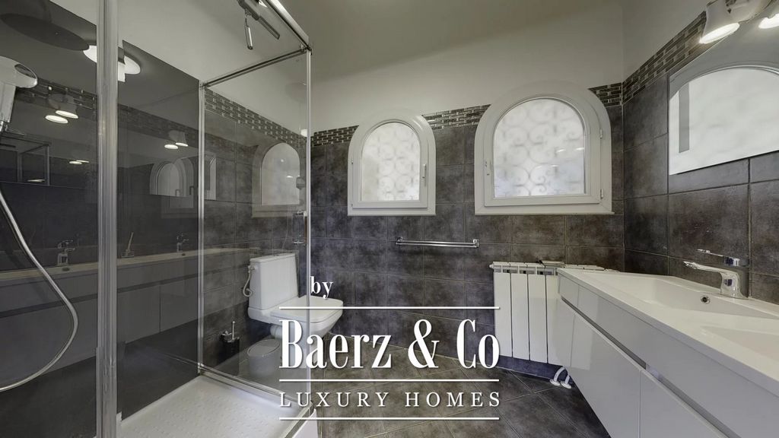
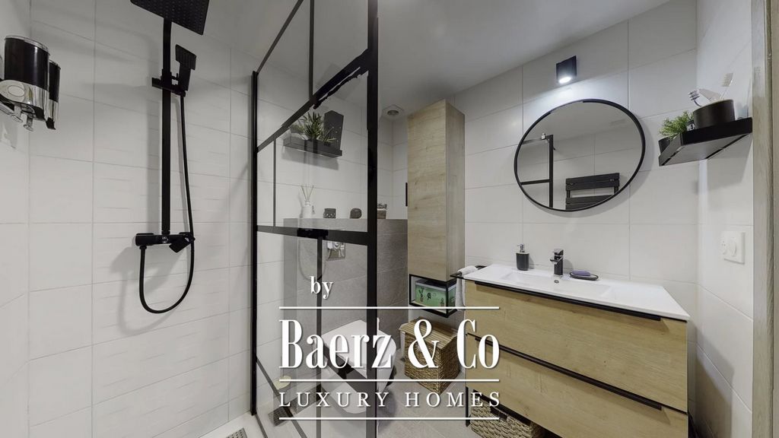
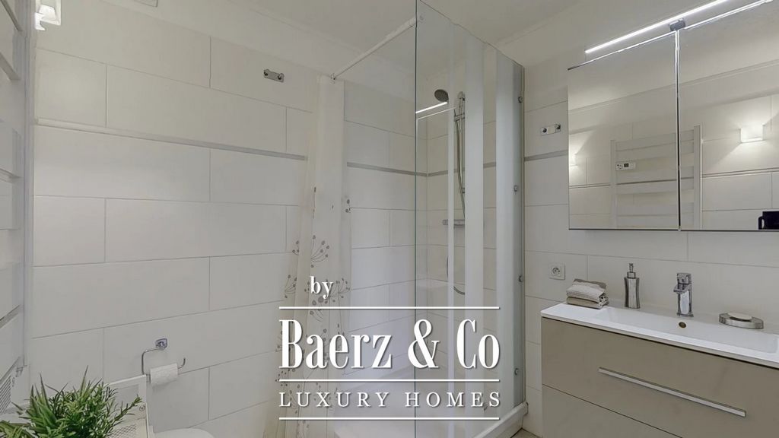
The property of approximately 300 m2, comprises 2 levels, completely and recently renovated (2020-2021) with modern and quality services. Prime location, halfway between Cannes and Nice International Airport. Ideally located 15 minutes from the center of Antibes and close to the beaches.
In the immediate vicinity of the Sophia Antipolis technology park, shops and international schools.Villa is composed as follows:
On the ground floor:
- A large reception of 65m2, opening via large bay windows onto a terrace overlooking the garden and the swimming pool, including a large living room with wood stove, dining room, equipped American kitchen, storeroom.
- The sleeping area includes four bedrooms including a master suite and three bath/shower rooms.
The staircase leading to the garden level gives access to:
- A large Living room converted into a Home Cinema.
- Two other en-suite bedrooms, each with its own shower room.
- A living room with summer kitchen opening onto a shaded terrace with summer dining room under the arbor.
- A laundry room, a workshop, a large garage, a technical room (boiler room, water softener) and a cellar.The land, beautifully planted with majestic oaks and mimosas, benefits from large spaces for entertaining on sunny days as well as several relaxation areas:
- 10x5m salt-water infinity pool with south-facing wooden solarium terrace.
- West side, composite wooden terrace in the shade of the sails, converted into a summer lounge.
- North side, “dining area” terrace under the arbor. - A petanque area.
In annex: A 20m2 shed that can be converted into an independent studio as well as a garden shed.
Quality services:
- All the rooms of the villa are equipped with reversible air conditioning of the Inverter type. - Thermal insulation (walls and floors of the garden level)
- Double glazing, cupboards, electric blinds, automated gate, alarm, automatic watering.
- Closed garage for 1 car. Also has 3 parking spaces. Vezi mai mult Vezi mai puțin Beautiful modern villa located in the popular and secure residential area of "la Vallée Verte", beautiful family villa, bright, in absolute calm, with an unobstructed view of the green hills. Located on a plot of 2373 m2, partly wooded with magnificent oaks.
The property of approximately 300 m2, comprises 2 levels, completely and recently renovated (2020-2021) with modern and quality services. Prime location, halfway between Cannes and Nice International Airport. Ideally located 15 minutes from the center of Antibes and close to the beaches.
In the immediate vicinity of the Sophia Antipolis technology park, shops and international schools.Villa is composed as follows:
On the ground floor:
- A large reception of 65m2, opening via large bay windows onto a terrace overlooking the garden and the swimming pool, including a large living room with wood stove, dining room, equipped American kitchen, storeroom.
- The sleeping area includes four bedrooms including a master suite and three bath/shower rooms.
The staircase leading to the garden level gives access to:
- A large Living room converted into a Home Cinema.
- Two other en-suite bedrooms, each with its own shower room.
- A living room with summer kitchen opening onto a shaded terrace with summer dining room under the arbor.
- A laundry room, a workshop, a large garage, a technical room (boiler room, water softener) and a cellar.The land, beautifully planted with majestic oaks and mimosas, benefits from large spaces for entertaining on sunny days as well as several relaxation areas:
- 10x5m salt-water infinity pool with south-facing wooden solarium terrace.
- West side, composite wooden terrace in the shade of the sails, converted into a summer lounge.
- North side, “dining area” terrace under the arbor. - A petanque area.
In annex: A 20m2 shed that can be converted into an independent studio as well as a garden shed.
Quality services:
- All the rooms of the villa are equipped with reversible air conditioning of the Inverter type. - Thermal insulation (walls and floors of the garden level)
- Double glazing, cupboards, electric blinds, automated gate, alarm, automatic watering.
- Closed garage for 1 car. Also has 3 parking spaces. Belle villa moderne située dans le quartier résidentiel prisé et sécurisé de la Vallée Verte, belle villa familiale, lumineuse, au calme absolu, avec une vue dégagée sur les collines verdoyantes. Situé sur un terrain de 2373 m2, en partie arboré de magnifiques chênes.
La propriété d’environ 300 m2, comprend 2 niveaux, entièrement et récemment rénovée (2020-2021) avec des prestations modernes et de qualité. Emplacement privilégié, à mi-chemin entre Cannes et l’aéroport international de Nice. Idéalement situé à 15 minutes du centre d’Antibes et proche des plages.
A proximité immédiate de la technopole de Sophia Antipolis, des commerces et des écoles internationales.Villa est composé comme suit:
Au rez-de-chaussée :
- Une grande réception de 65m2, ouvrant par de larges baies vitrées sur une terrasse donnant sur le jardin et la piscine, comprenant un grand salon avec poêle à bois, salle à manger, cuisine américaine équipée, cellier.
- L’espace nuit comprend quatre chambres dont une suite parentale et trois salles de bain/douche.
L’escalier menant au rez-de-jardin donne accès à :
- Un grand salon aménagé en Home Cinéma.
- Deux autres chambres en suite, chacune avec sa propre salle de douche.
- Un séjour avec cuisine d’été ouvrant sur une terrasse ombragée avec salle à manger d’été sous la tonnelle.
- Une buanderie, un atelier, un grand garage, un local technique (chaufferie, adoucisseur d’eau) et une cave.Le terrain, magnifiquement planté de majestueux chênes et mimosas, bénéficie de grands espaces pour se divertir aux beaux jours ainsi que de plusieurs espaces de détente :
- Piscine à débordement d’eau salée de 10x5m avec terrasse solarium en bois orientée plein sud.
- Côté Ouest, terrasse en bois composite à l’ombre des voiles, aménagée en salon d’été.
- Côté nord, terrasse « coin repas » sous la tonnelle. - Un terrain de pétanque.
En annexe : Un hangar de 20m2 pouvant être aménagé en studio indépendant ainsi qu’un abri de jardin.
Des services de qualité :
- Toutes les pièces de la villa sont équipées d’une climatisation réversible de type Onduleur. - Isolation thermique (murs et sols du rez-de-jardin)
- Double vitrage, placards, stores électriques, portail automatisé, alarme, arrosage automatique.
- Garage fermé pour 1 voiture. Dispose également de 3 places de parking.