FOTOGRAFIILE SE ÎNCARCĂ...
Casă & casă pentru o singură familie de vânzare în Szczecin
1.676.869 RON
Casă & Casă pentru o singură familie (De vânzare)
Referință:
EDEN-T96522916
/ 96522916
Referință:
EDEN-T96522916
Țară:
PL
Oraș:
Szczecin
Categorie:
Proprietate rezidențială
Tipul listării:
De vânzare
Tipul proprietății:
Casă & Casă pentru o singură familie
Dimensiuni proprietate:
496 m²
Dimensiuni teren:
1.580 m²
Camere:
11
Dormitoare:
2
Băi:
2
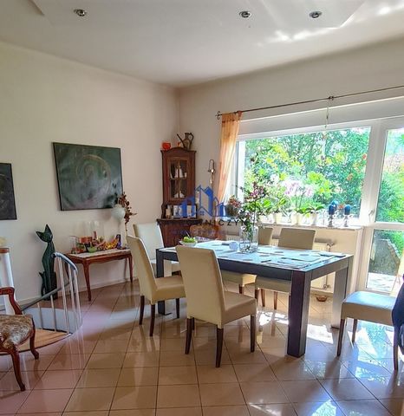
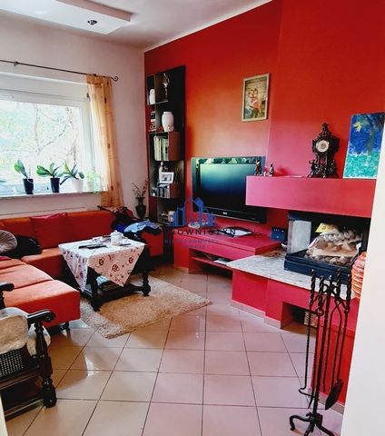
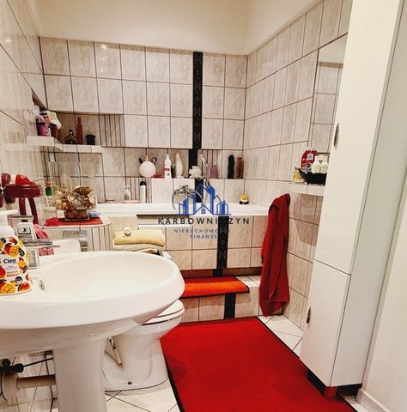
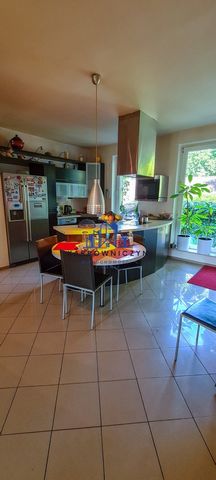
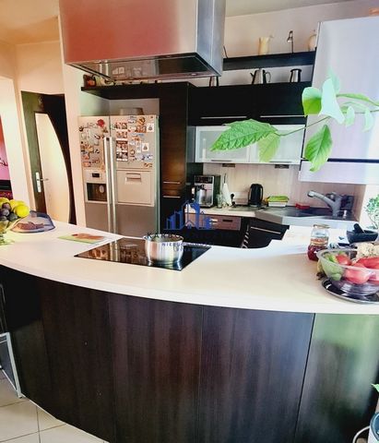
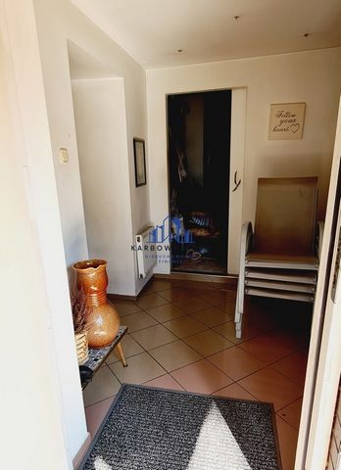
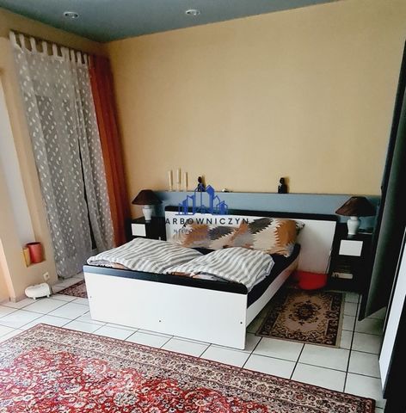
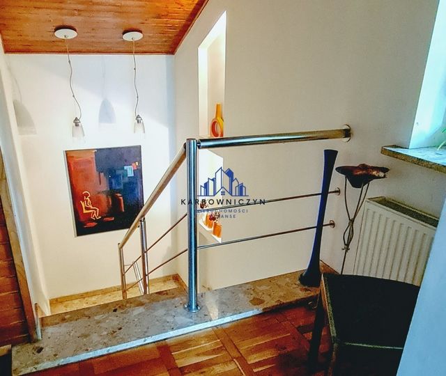
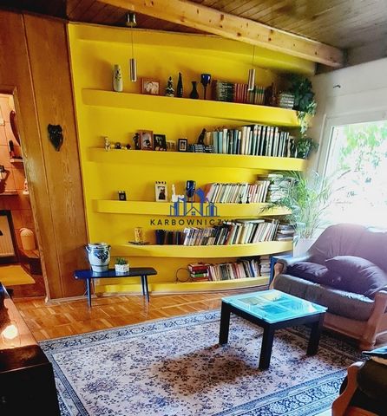
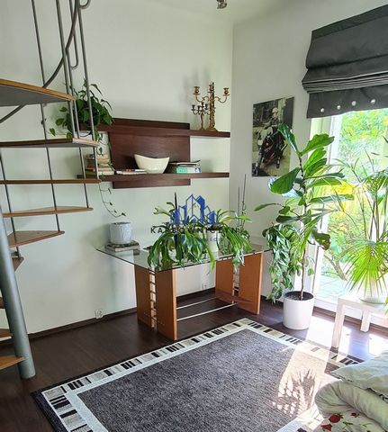
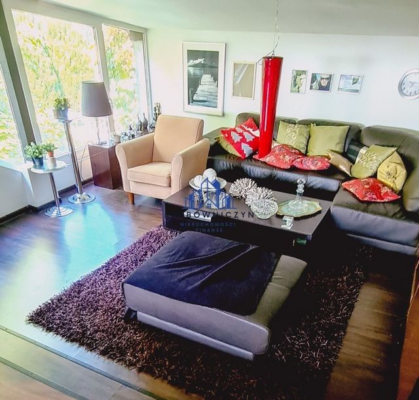
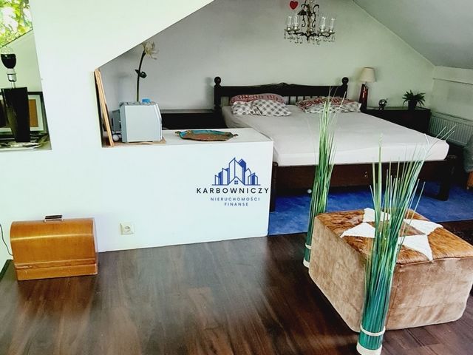
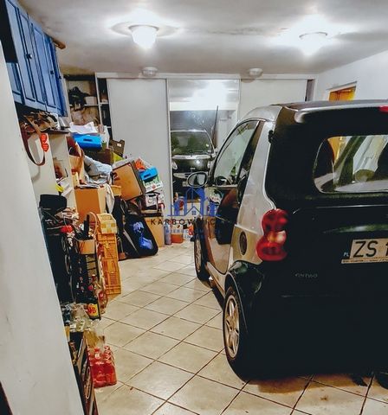
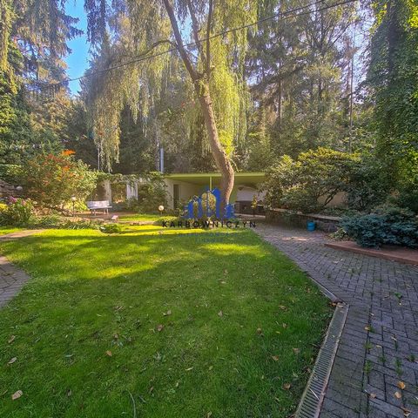
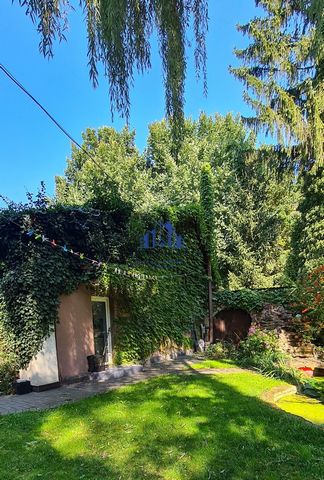
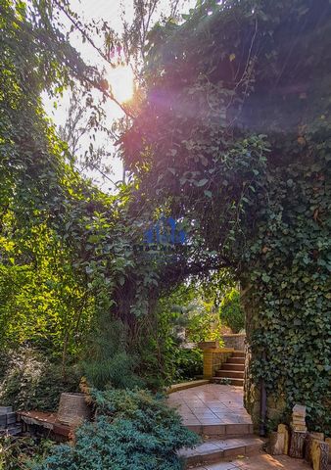
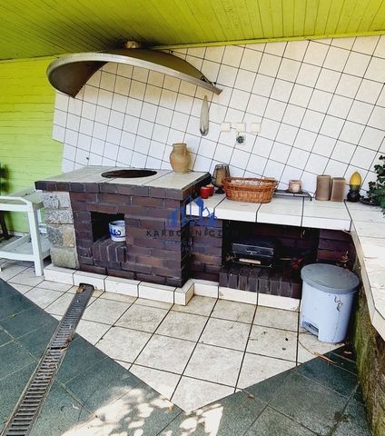
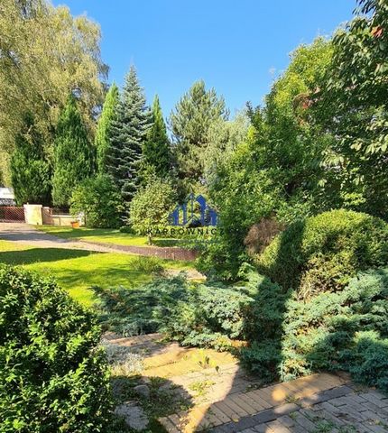
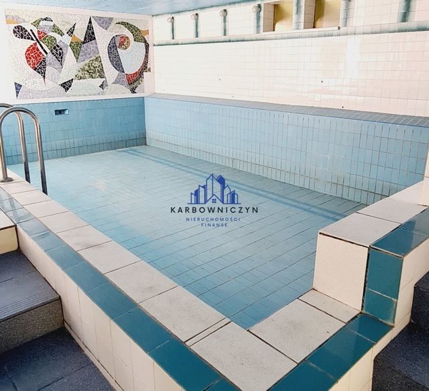
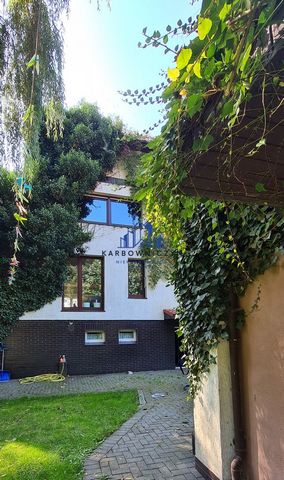
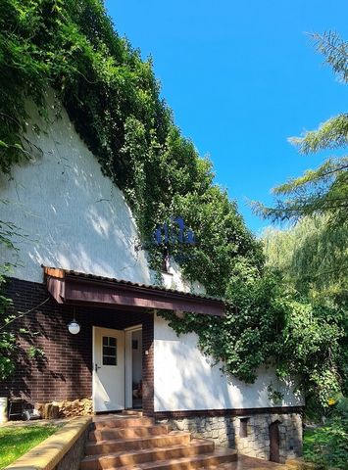
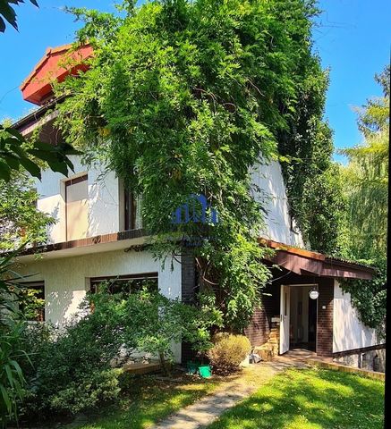
I invite you to the presentation of a detached house with exceptional potential.
N sale plot of land with an area of 1580 m2 developed with a detached house with an area of 200 m2, located in Szczecin, in the district of Szczecin Płonia.
The plot is located in close proximity to the Stargard Road, thanks to which it is very well connected. A public transport stop is 50 m from the property. Parking spaces are available on the plot. They are also available on the street leading to the property. In addition, the property has 2 garages where you can freely park up to 3 cars.
The plot is built-up:
A detached house with a usable area of approx. 193 m2. It consists of 3 floors + attic. It has 2 entrances. On the first floor there is a boiler room, a large garage in the body of the building (which can be converted into a living room), 2 bedrooms and a kitchen. There is also space to create an additional bathroom on this floor.
The second floor consists of a large living room, an open kitchen with a dining area and a bathroom. The third floor has 2 bedrooms, a bathroom and a common area that can be converted into an additional room. From one of the rooms you enter the attic. The building was built of high-quality building materials. The current owner is the first owner, he used to own a construction company, and he built the house for himself and his family. He has been living there ever since.
Another building on the plot is an indoor swimming pool with infrastructure (106 m2) and a seating area (approx. 40 m2).
On the plot there is also a holiday cottage with a fireplace and a recreation area (33 m2).
In addition, there is an additional 2-car garage with an area of approx. 40 m2 and utility rooms/storage rooms with an area of 122 m2.
All buildings are made of brick and insulated.
The buildings are heated by a gas furnace. The hot water also comes from gas heating.
The water comes from the municipal intake.
The very large garden has many plantings. The plot is landscaped.
The plot is located directly next to the forest.
In the immediate vicinity there are also shops, a school and all urban infrastructure.
If you have any further questions, please do not hesitate to contact us. We invite you to a direct presentation.
The Real Estate Office Dom Finans Michał Karbowniczyn provides professional real estate brokerage services - PFRN license No. 25999.
We are also a mortgage intermediary registered with the Polish Financial Supervision Authority. We provide free mortgage brokerage services.
We look forward to working with you. We will be happy to answer your questions.
We do speak English.
Offer sent from ASARI CRM (asaricrm.com) Vezi mai mult Vezi mai puțin Oferta na wyłączność - tylko u nas!
Zapraszam do prezentacji domu wolnostojącego o wyjątkowym potencjale.
N sprzedaż działka o powierzchni 1580 m2 zabudowana domem wolnostojącym o powierzchni 200 m2, zlokalizowana w Szczecinie, w dzielnicy Szczecin Płonia.
Działka położona w bliskiej odległości do Szosy Stargardzkiej, dzięki czemu jest bardzo dobrze skomunikowana. Przystanek komunikacji miejskiej znajduje się w odległości 50 m od nieruchomości. Na terenie działki dostępne są miejsca parkingowe. Są one również dostępna na ulicy prowadzącej do nieruchomości. Ponadto nieruchomość posiada 2 garaże, w których swobodnie można zaparkować nawet 3 samochody.
Działka zabudowana jest:
Domem wolnostojącym o powierzchni użytkowej ok. 193 m2. Składa się z 3 kondygnacji + poddasze użytkowe. Posiada 2 wejścia. Na pierwszej kondygnacji mieści się kotłownia, duży garaż w bryle budynku (który można zamienić na pokój mieszkalny), 2 sypialnie oraz kuchnia. Istnieje również przestrzeń do utworzenia na tej kondygnacji dodatkowej łazienki.
Druga kondygnacja to duży salon, otwarta kuchnia z częścią jadalną oraz łazienka. Trzecia kondygnacja mieści 2 sypialnie, łazienkę oraz część wspólną, którą można przekształcić w dodatkowy pokój. Z jednego z pokoi wchodzi się na poddasze użytkowe. Budynek zbudowany został z materiałów budowlanych wysokiej jakości. Obecny właściciel jest pierwszym właścicielem, posiadał swego czasu firmę budowlaną, a dom budował dla siebie i swojej rodziny. Zamieszkuje go do tej pory.
Kolejnym budynkiem na działce jest basen kryty wraz z infrastrukturą (106 m2) oraz częścią wypoczynkową (ok. 40 m2).
Na działce znajduje się również domek wypoczynkowy z kominkiem i częścią rekreacyjną (33 m2).
Ponadto na działce znajduje się dodatkowy garaż 2-stanowiskowy o pow. ok. 40 m2 oraz pomieszczenia gospodarcze/magazynowe o powierzchni 122 m2.
Wszystkie budynki są murowane i ocieplone.
Budynki ogrzewane są piecem gazowym. Ciepła woda również pochodzi z ogrzewania gazowego.
Woda pochodzi z ujęcia miejskiego.
Bardzo duży ogród posiada wiele nasadzeń. Działka jest zagospodarowana.
Działka znajduje się bezpośrednio przy lesie.
W najbliższej okolicy znajdują się również sklepy, szkoła oraz wszelka infrastruktura miejska.
W przypadku dodatkowych pytań, pozostajemy do Państwa dyspozycji. Zapraszamy do bezpośredniej prezentacji.
Biuro Nieruchomości Dom Finansów Michał Karbowniczyn świadczy profesjonalne usługi pośrednictwa w obrocie nieruchomościami - licencja PFRN nr 25999.
Jesteśmy również zarejestrowanym w KNF pośrednikiem kredytu hipotecznego. Świadczymy bezpłatnie usługi pośrednictwa w uzyskaniu kredytu hipotecznego.
Zapraszamy do współpracy. Z chęcią odpowiemy na Państwa pytania.
We do speak English.
Oferta wysłana z programu dla biur nieruchomości ASARI CRM (asaricrm.com) Exclusive offer - only with us!
I invite you to the presentation of a detached house with exceptional potential.
N sale plot of land with an area of 1580 m2 developed with a detached house with an area of 200 m2, located in Szczecin, in the district of Szczecin Płonia.
The plot is located in close proximity to the Stargard Road, thanks to which it is very well connected. A public transport stop is 50 m from the property. Parking spaces are available on the plot. They are also available on the street leading to the property. In addition, the property has 2 garages where you can freely park up to 3 cars.
The plot is built-up:
A detached house with a usable area of approx. 193 m2. It consists of 3 floors + attic. It has 2 entrances. On the first floor there is a boiler room, a large garage in the body of the building (which can be converted into a living room), 2 bedrooms and a kitchen. There is also space to create an additional bathroom on this floor.
The second floor consists of a large living room, an open kitchen with a dining area and a bathroom. The third floor has 2 bedrooms, a bathroom and a common area that can be converted into an additional room. From one of the rooms you enter the attic. The building was built of high-quality building materials. The current owner is the first owner, he used to own a construction company, and he built the house for himself and his family. He has been living there ever since.
Another building on the plot is an indoor swimming pool with infrastructure (106 m2) and a seating area (approx. 40 m2).
On the plot there is also a holiday cottage with a fireplace and a recreation area (33 m2).
In addition, there is an additional 2-car garage with an area of approx. 40 m2 and utility rooms/storage rooms with an area of 122 m2.
All buildings are made of brick and insulated.
The buildings are heated by a gas furnace. The hot water also comes from gas heating.
The water comes from the municipal intake.
The very large garden has many plantings. The plot is landscaped.
The plot is located directly next to the forest.
In the immediate vicinity there are also shops, a school and all urban infrastructure.
If you have any further questions, please do not hesitate to contact us. We invite you to a direct presentation.
The Real Estate Office Dom Finans Michał Karbowniczyn provides professional real estate brokerage services - PFRN license No. 25999.
We are also a mortgage intermediary registered with the Polish Financial Supervision Authority. We provide free mortgage brokerage services.
We look forward to working with you. We will be happy to answer your questions.
We do speak English.
Offer sent from ASARI CRM (asaricrm.com) Oferta exclusiva, ¡solo con nosotros!
Te invito a la presentación de una vivienda unifamiliar con un potencial excepcional.
N venta parcela de terreno con una superficie de 1580 m2 desarrollada con una casa unifamiliar con una superficie de 200 m2, situada en Szczecin, en el distrito de Szczecin Płonia.
La parcela se encuentra muy cerca de Stargard Road, gracias a lo cual está muy bien comunicada. Hay una parada de transporte público a 50 m del establecimiento. Hay plazas de aparcamiento disponibles en la parcela. También están disponibles en la calle que conduce a la propiedad. Además, la propiedad cuenta con 2 garajes donde se pueden aparcar libremente hasta 3 coches.
La trama está construida:
Una casa unifamiliar con una superficie útil de aprox. 193 m2. Consta de 3 plantas + buhardilla. Cuenta con 2 entradas. En la primera planta hay una sala de calderas, un amplio garaje en el cuerpo del edificio (que se puede convertir en sala de estar), 2 dormitorios y una cocina. También hay espacio para crear un baño adicional en esta planta.
La segunda planta consta de un gran salón, una cocina abierta con zona de comedor y un baño. La tercera planta cuenta con 2 dormitorios, un baño y una zona común que se puede convertir en una habitación adicional. Desde una de las habitaciones se accede a la buhardilla. El edificio fue construido con materiales de construcción de alta calidad. El propietario actual es el primer propietario, solía ser dueño de una empresa de construcción y construyó la casa para él y su familia. Ha estado viviendo allí desde entonces.
Otro edificio de la parcela es una piscina cubierta con infraestructura (106 m2) y una zona de estar (aprox. 40 m2).
En la parcela también hay una casa de vacaciones con chimenea y una zona de recreo (33 m2).
Además, hay un garaje adicional para 2 coches con una superficie de aprox. 40 m2 y lavaderos/trasteros con una superficie de 122 m2.
Todos los edificios están hechos de ladrillo y aislados.
Los edificios se calientan mediante un horno de gas. El agua caliente también proviene de la calefacción de gas.
El agua proviene de la toma municipal.
El jardín muy grande tiene muchas plantaciones. La parcela está ajardinada.
La parcela se encuentra justo al lado del bosque.
En las inmediaciones también hay tiendas, una escuela y toda la infraestructura urbana.
Si tiene más preguntas, no dude en ponerse en contacto con nosotros. Te invitamos a una presentación directa.
La Oficina de Bienes Raíces Dom Finans Michał Karbowniczyn ofrece servicios profesionales de corretaje de bienes raíces - licencia PFRN No. 25999.
También somos un intermediario hipotecario registrado en la Autoridad de Supervisión Financiera de Polonia. Brindamos servicios gratuitos de corretaje hipotecario.
Esperamos poder trabajar con usted. Estaremos encantados de responder a sus preguntas.
Hablamos inglés.
Oferta enviada desde ASARI CRM (asaricrm.com)