4.652.653 RON
6.369.407 RON
6.369.407 RON
4 dorm
170 m²
6.220.124 RON
5.921.558 RON
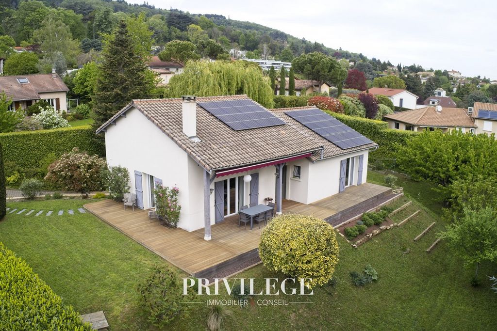
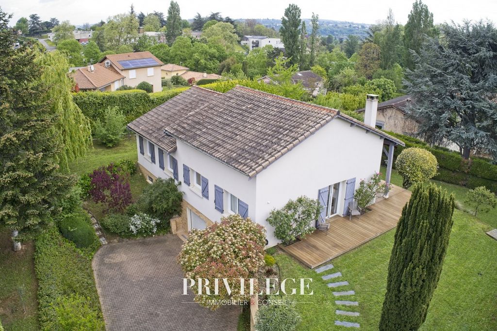
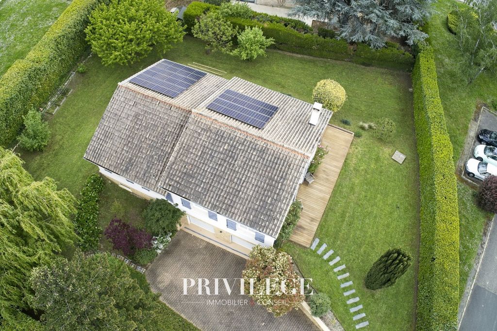
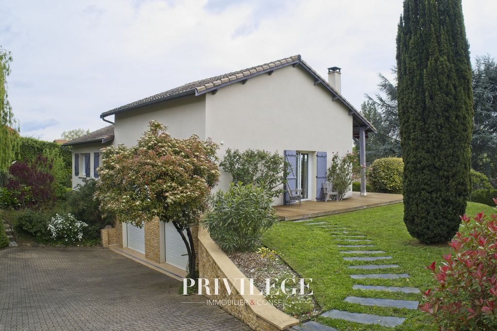
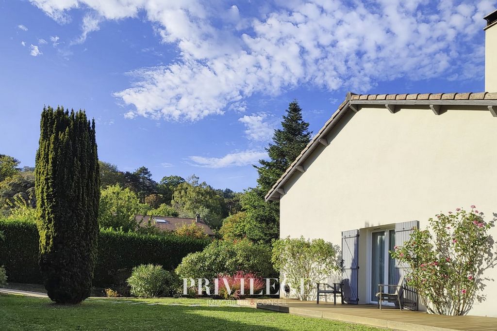
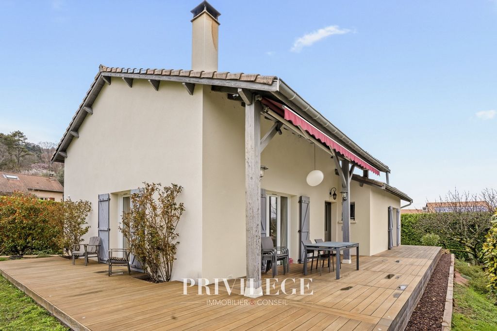
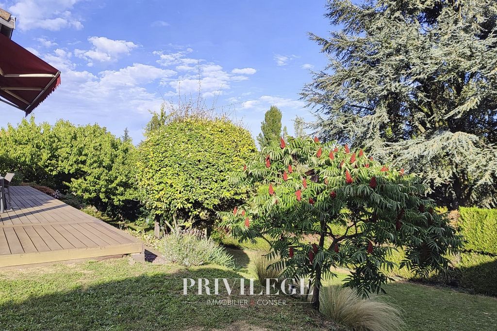
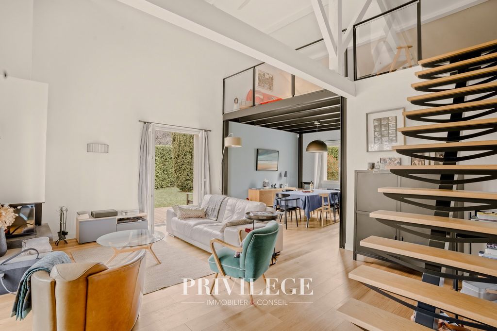
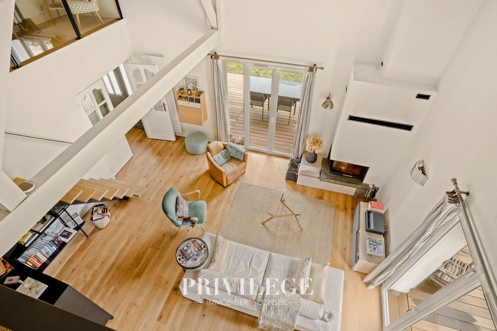
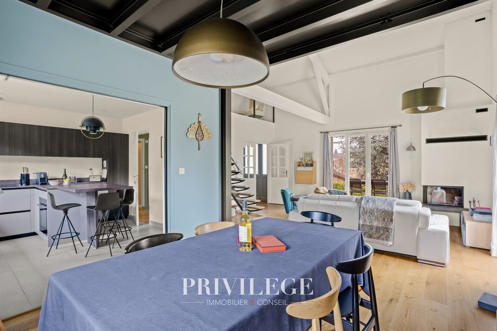
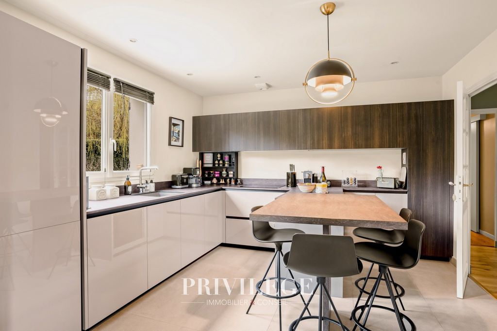
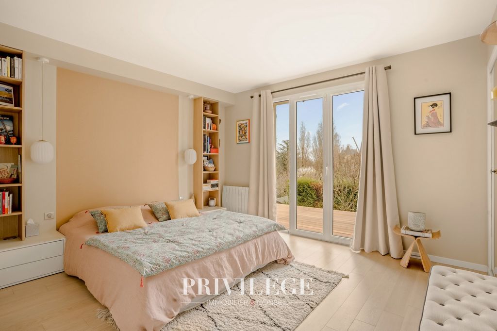
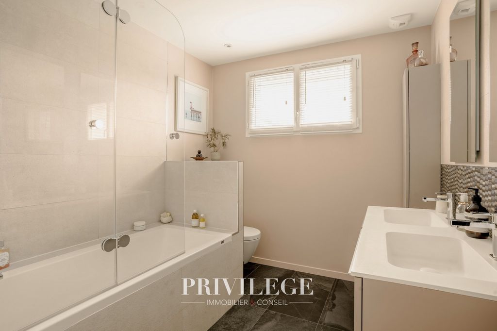
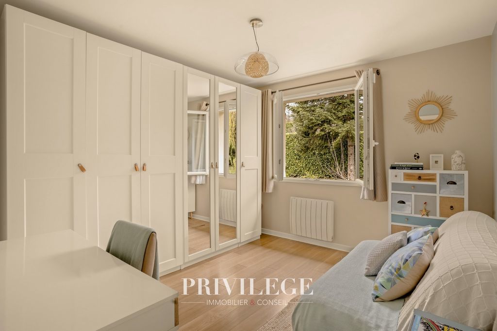
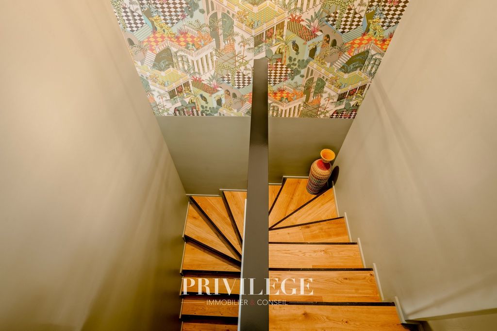
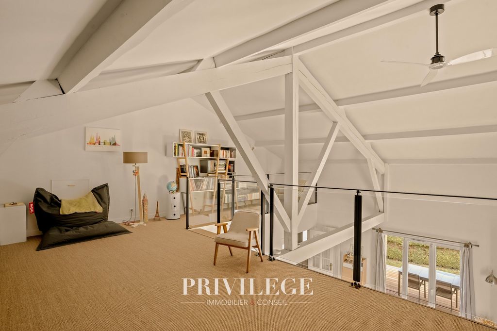
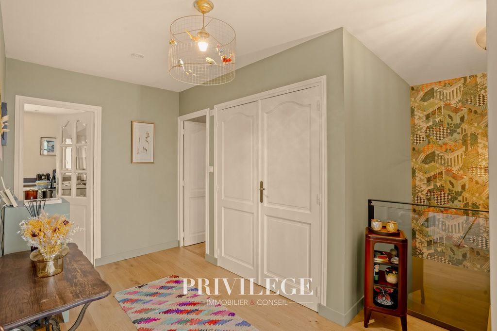
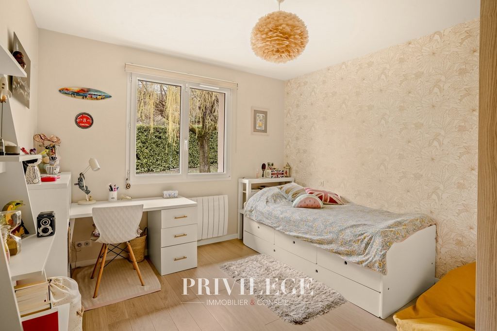
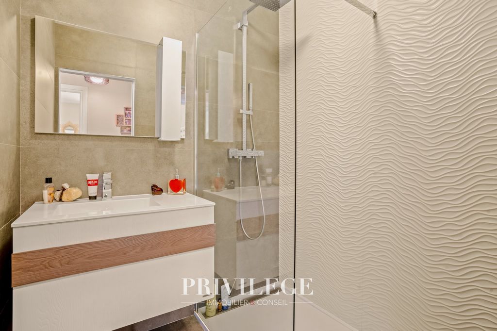
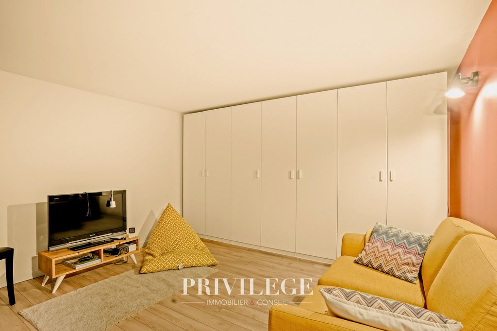
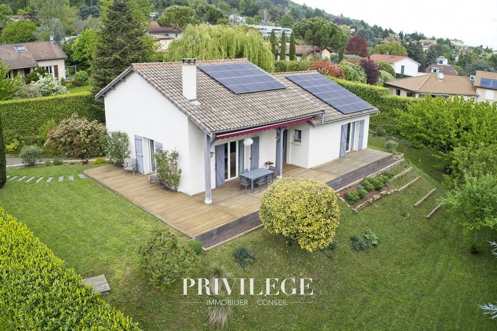
As soon as you enter the hall, a welcoming atmosphere awaits you with its Farrow & Ball colours. It gives access to the living room with its cathedral ceiling and a fireplace that adds to the warmth of the room. In the extension, the dining room connects with a beautiful Italian-designed kitchen, which can be separated thanks to its pocket door. It is also accessed through the entrance, giving fluidity to the circulation between the rooms. Not to mention the large mezzanine of 25m2 located above the dining room which invites you to read and relax.
The sleeping area distributes 3 bedrooms, one of which is a master bedroom and a Porcelanosa bathroom with direct access to the large terrace in exotic wood. Back in the entrance, a beautifully decorated stairwell leads to the lower part of the house comprising a laundry room with storage, a wine cellar, and a space ready to be converted into a studio of 33m2. A double garage of 61m2 is attached to this space, equipped with a specific socket for electric cars and a water point.
Recently installed photovoltaic panels significantly reduce electricity bills and are part of an ecological approach. Charm and elegance are the attributes for this favourite house in the Monts d'Or.
This ad is brought to you by IVALDI Valérie - - NoRSAC: 537 950 693, Registered at the Registry of the Commercial Court of LYON - Advertisement written and published by an Agent -
Features:
- Terrace Vezi mai mult Vezi mai puțin Charmante maison des années fin 70/début 80, entièrement rénovée sur un terrain arboré de 1400m2, piscinable et une possibilté d'extension de plus de 100 m2.
Dès l'entrée dégagée, une atmosphère accueillante vous attend avec ses teintes Farrow & Ball. Elle donne accès au salon avec son plafond cathédrale et un insert qui ajoute à la chaleur de la pièce. Dans le prolongement, la salle à manger fait lien avec une très belle cuisine de design italien, qui peut être séparée grâce à sa porte à galandage. Son accès se fait également par l'entrée, le tout donnant de la fluidité à la circulation entre les pièces. Sans oublier la grande mezzanine de 25m2 transformable située au dessus de la salle à manger qui invite à la lecture et à la détente.
Le coin nuit distribue 3 chambres dont une parentale et salle de bain Porcelanosa avec un accès direct sur la grande terrasse en bois exotique. De retour dans l'entrée, une cage d'escalier joliment décorée mène à la partie basse de la maison comprenant une buanderie avec rangements, une cave à vin, et un espace prêt à être aménagé en studio de 33m2. Un double garage de 61m2 est attenant à cet espace, équipé d'une prise spécifique pour voiture électrique et d'un point d'eau.
Des panneaux photovoltaïques récemment installés réduisent considérablement la facture d'électricité et s'inscrivent dans une démarche écologique. Charme et élégance sont les attributs pour cette maison coup de coeur des Monts d'Or.
Cette annonce vous est proposée par IVALDI Valérie - - NoRSAC: 537 950 693, Enregistré au Greffe du tribunal de commerce de LYON - Annonce rédigée et publiée par un Agent Mandataire -
Features:
- Terrace Charming house from the late 70's/early 80's, completely renovated on a wooded plot of 1400m2, with a swimming pool and a possibility of extension of more than 100 m2.
As soon as you enter the hall, a welcoming atmosphere awaits you with its Farrow & Ball colours. It gives access to the living room with its cathedral ceiling and a fireplace that adds to the warmth of the room. In the extension, the dining room connects with a beautiful Italian-designed kitchen, which can be separated thanks to its pocket door. It is also accessed through the entrance, giving fluidity to the circulation between the rooms. Not to mention the large mezzanine of 25m2 located above the dining room which invites you to read and relax.
The sleeping area distributes 3 bedrooms, one of which is a master bedroom and a Porcelanosa bathroom with direct access to the large terrace in exotic wood. Back in the entrance, a beautifully decorated stairwell leads to the lower part of the house comprising a laundry room with storage, a wine cellar, and a space ready to be converted into a studio of 33m2. A double garage of 61m2 is attached to this space, equipped with a specific socket for electric cars and a water point.
Recently installed photovoltaic panels significantly reduce electricity bills and are part of an ecological approach. Charm and elegance are the attributes for this favourite house in the Monts d'Or.
This ad is brought to you by IVALDI Valérie - - NoRSAC: 537 950 693, Registered at the Registry of the Commercial Court of LYON - Advertisement written and published by an Agent -
Features:
- Terrace