FOTOGRAFIILE SE ÎNCARCĂ...
Casă & Casă pentru o singură familie (De vânzare)
Referință:
EDEN-T96550157
/ 96550157
Referință:
EDEN-T96550157
Țară:
PL
Oraș:
Biaystok
Cod poștal:
15
Categorie:
Proprietate rezidențială
Tipul listării:
De vânzare
Tipul proprietății:
Casă & Casă pentru o singură familie
Dimensiuni proprietate:
280 m²
Dimensiuni teren:
850 m²
Camere:
5
Dormitoare:
3
Băi:
3
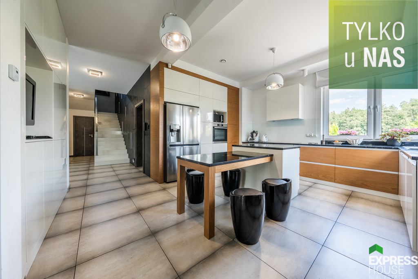
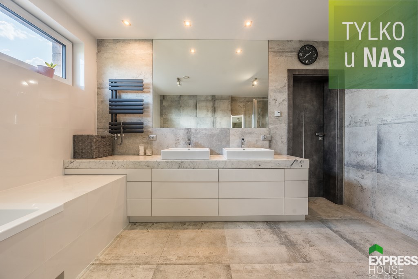
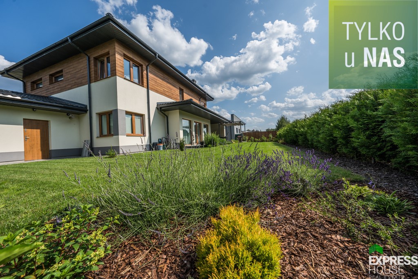
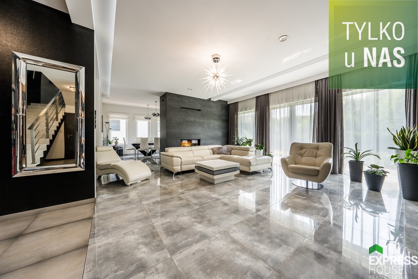
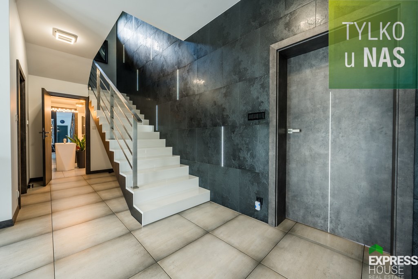
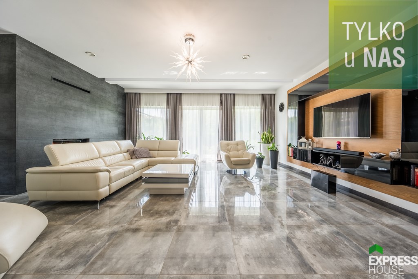
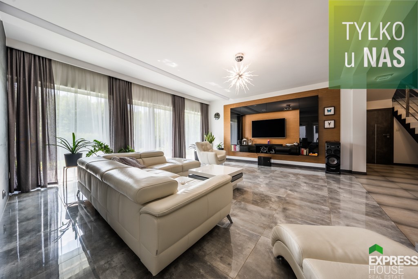
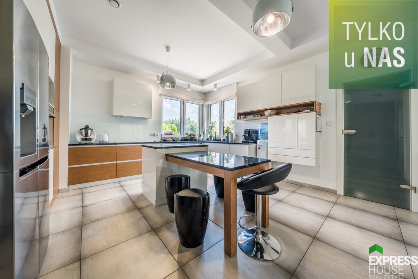
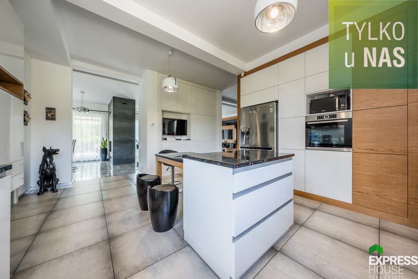
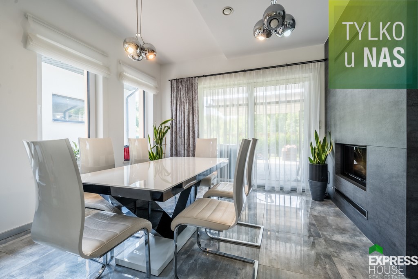
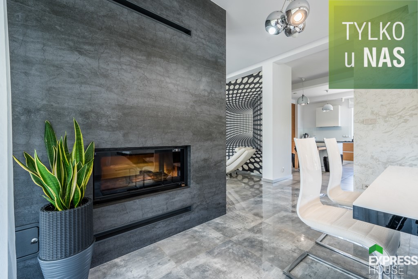
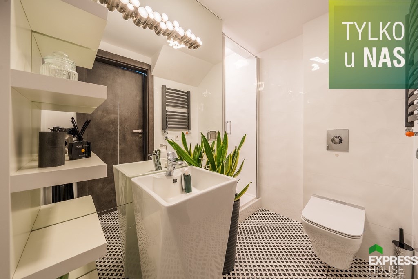
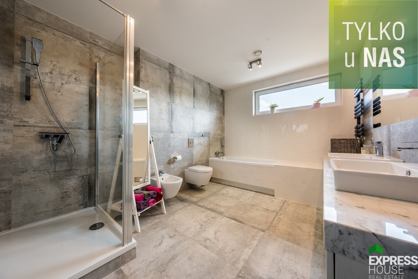
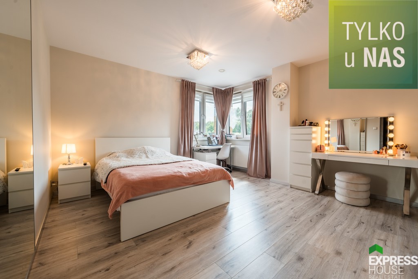
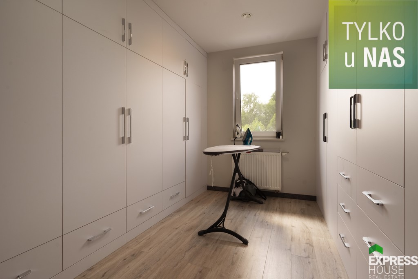
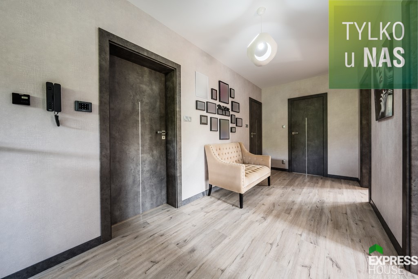
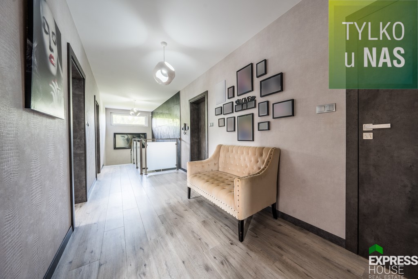
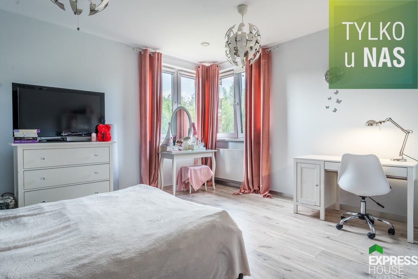
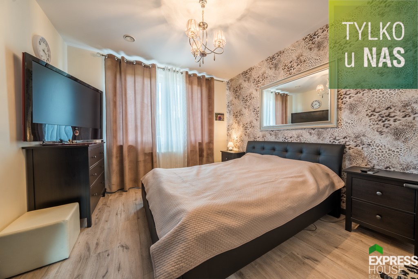
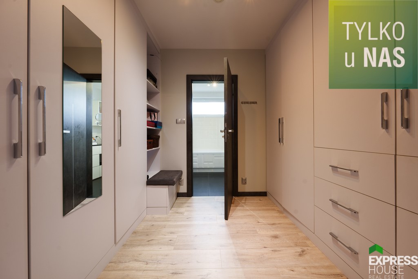
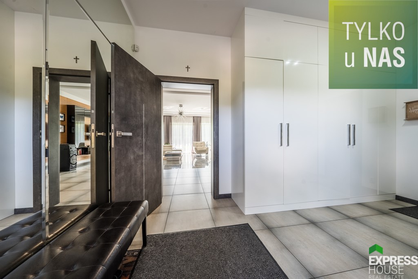
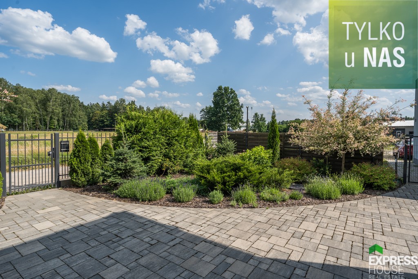
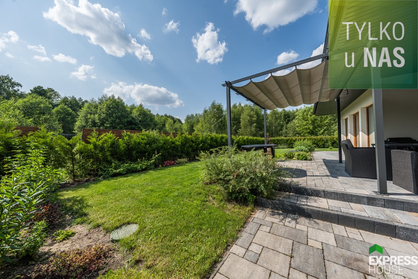
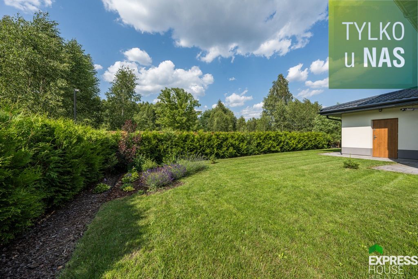
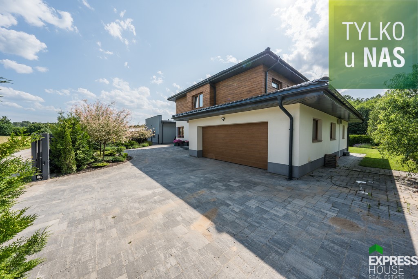
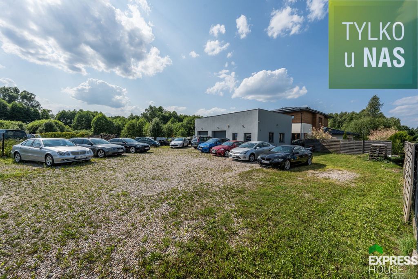
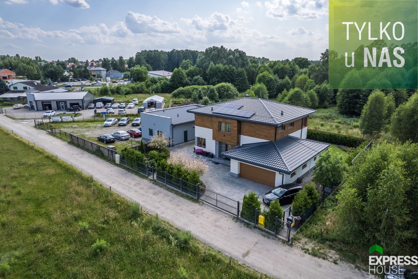
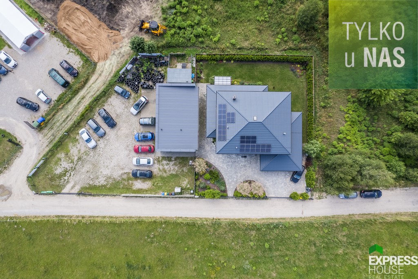
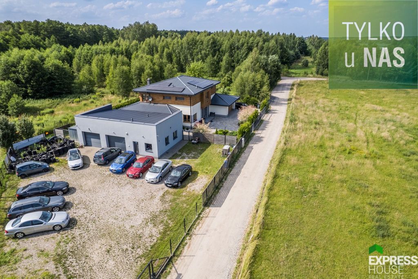
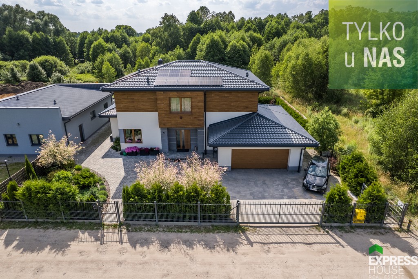
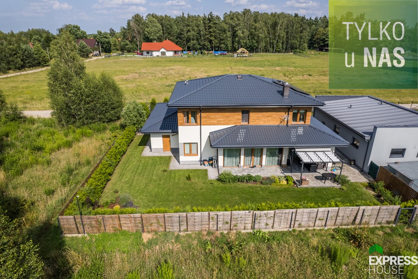
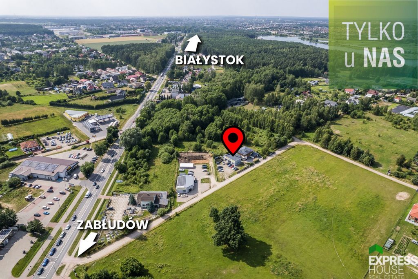
A detached, two-storey house from 2017 located on a plot of 840m2 in Białystok in the Dojlidy Górne district.
On an area of 280m2 there are: living room, dining room, kitchen, pantry, 4 bedrooms, 3 bathrooms, dressing room, laundry room, hall, vestibule and double garage.
Ground floor: living room (35m2), dining room (17m2), bedroom (15m2), bathroom (4m2), kitchen (14m2), hall (23m2), vestibule (12m2), boiler room (9m2), garage (41m2).
First floor: double bedroom with dressing room (20m2) and private bathroom (7m2), 2 bedrooms (17; 17m2), bathroom (12m2), dressing room (15m2), laundry room (6m2), hall (13m2). From the dressing room, I crawl out to the attic.
From the garden, filled with beautiful, several-year-old plantings, we can admire an impressive terrace with an area of 60 m2. This unique place combines the peace and harmony of the surroundings with an extraordinary view of the colorful flowers and the entire farmyard.
Video surveillance, intercom, alarm and electrically operated gate increase safety and comfort of life.
A water treatment plant is installed between the deep well and the house.
A photovoltaic installation on the roof drastically reduces the maintenance costs of the property.
View of: forest, yard, street.
Windows overlooking all four sides of the world.
Construction technology: walls – ceramic block 25cm + polystyrene 15cm; roof – graphite coated metal roofing tiles; façade – cement-lime plaster, glued silicone board, clinker brick; windows – triple-glazed PVC.
Finishing standard: walls – gypsum plaster, decorative wallpaper, tiles; floors – parquet, terracotta, porcelain stoneware, concrete screed; heating – oil heating, fireplace, recuperator. Underfloor heating throughout the entire area of the house, except for the bedrooms located on the first floor, where we have convection radiators.
Equipment offered in the price: full kitchen equipment (from the fridge through the hob to the dishwasher), fixed furniture and other furniture shown in the photos.
Communication: bus lines no. 2, 101.
Recreation: green areas, Dojlidy reservoir, bicycle paths.
Services: Biedronka store (300m away), Arhelan store (450m), bazaar, school.
Available utilities: electricity, water, gas, sealed septic tank 10m3.
Access by a paved road (asphalt planned).
Distance from the city center is 6km.
The buyer has the opportunity to buy a plot next door (840m2) with an outbuilding (100m2) and a square for PLN 590000. Ready for business.
Offer number in the real estate office: 1558/4158/ODS
------ CALL TODAY AND SCHEDULE A FREE ------ DEMO
------ ASK US ABOUT THE BEST LOAN SOLUTION------
------ SHOP SAFELY WITH EXPRESS HOUSE ------
Offer sent from the ASARI CRM (asaricrm.com) program for real estate agencies Vezi mai mult Vezi mai puțin * Wolnostojący I Dom I Komfort I Luksus I Dojlidy *
Wolnostojący, dwupiętrowy dom z 2017r położony na działce o powierzchni 840m2 w miejscowości Białystok w dzielnicy Dojlidy Górne.
Na powierzchni 280m2 znajdują się: salon, jadalnia, kuchnia, spiżarnia, 4 sypialnie, 3 łazienki, garderoba, pralnia, hall, wiatrołap i garaż dwustanowiskowy.
Parter: salon (35m2), jadalnia (17m2), sypialnia (15m2), łazienka (4m2), kuchnia (14m2), hall (23m2), wiatrołap (12m2), kotłownia (9m2), garaż (41m2).
Piętro: sypialnia małżeńska z garderobą (20m2) i prywatną łazienką (7m2), 2 sypialnie (17; 17m2), łazienka (12m2), garderoba (15m2), pralnia (6m2), hall (13m2). Z garderoby wyłaz na poddasze.
Z ogrodu, wypełnionego pięknymi, kilkuletnimi nasadzeniami, możemy podziwiać imponujący taras o powierzchni 60 m2. To wyjątkowe miejsce łączy w sobie spokój i harmonię otoczenia z niezwykłym widokiem na kolorowe kwiaty i całe obejście.
Monitoring wideo, domofon, alarm i elektrycznie sterowana brama zwiększają bezpieczeństwo i komfort życia.
Pomiędzy studnią głębinową a domem zainstalowana jest stacja uzdatniania wody.
Instalacja fotowoltaiczna na dachu drastycznie redukuje koszty utrzymania nieruchomości.
Widok na: las, podwórko, ulicę.
Okna wychodzące na wszystkie cztery strony świata.
Technologia budowy: ściany – bloczek ceramiczny 25cm + styropian 15cm; dach – grafitowa blachodachówka powlekana; elewacja – tynk cementowo-wapienny, deska silikonowa klejona, cegła klinkier; okna – trzyszybowe pcv.
Standard wykończenia: ściany – gładzie gipsowe, tapeta dekoracyjna, glazura; podłogi – parkiet, terakota, gres, wylewka betonowa; ogrzewanie – ogrzewanie olejowe, kominek, rekuperator. Ogrzewanie podłogowe na całej powierzchni domu oprócz sypialni posadowionych na piętrze, gdzie mamy konwekcyjne grzejniki.
Wyposażenie oferowane w cenie: pełne wyposażenie kuchni (od lodówki poprzez płytę grzewczą do zmywarki), zabudowy stałe i inne meble widoczne na zdjęciach.
Komunikacja: linie autobusowe nr 2, 101.
Rekreacja: tereny zielone, zalew Dojlidy, ścieżki rowerowe.
Usługi: sklep Biedronka (w odległości 300m), sklep Arhelan (450m), bazarek, szkoła.
Dostępne media: prąd, woda, gaz, szambo szczelne 10m3.
Dojazd drogą utwardzoną (w planie asfalt).
Odległość od centrum miasta 6km.
Nabywca ma możliwość kupienia działki obok (840m2) wraz z budynkiem gospodarczym (100m2) i placem w cenie 590000 pln. Gotowe pod biznes.
Numer oferty w biurze nieruchomości: 1558/4158/ODS
------ ZADZWOŃ JUŻ DZIŚ I UMÓW SIĘ NA BEZPŁATNĄ PREZENTACJĘ ------
------ ZAPYTAJ NAS O NAJLEPSZE ROZWIĄZANIE KREDYTOWE------
------ KUPUJ BEZPIECZNIE Z EXPRESS HOUSE ------
Oferta wysłana z programu dla biur nieruchomości ASARI CRM (asaricrm.com) * Detached I House I Comfort I Luxury I Dojlidy *
A detached, two-storey house from 2017 located on a plot of 840m2 in Białystok in the Dojlidy Górne district.
On an area of 280m2 there are: living room, dining room, kitchen, pantry, 4 bedrooms, 3 bathrooms, dressing room, laundry room, hall, vestibule and double garage.
Ground floor: living room (35m2), dining room (17m2), bedroom (15m2), bathroom (4m2), kitchen (14m2), hall (23m2), vestibule (12m2), boiler room (9m2), garage (41m2).
First floor: double bedroom with dressing room (20m2) and private bathroom (7m2), 2 bedrooms (17; 17m2), bathroom (12m2), dressing room (15m2), laundry room (6m2), hall (13m2). From the dressing room, I crawl out to the attic.
From the garden, filled with beautiful, several-year-old plantings, we can admire an impressive terrace with an area of 60 m2. This unique place combines the peace and harmony of the surroundings with an extraordinary view of the colorful flowers and the entire farmyard.
Video surveillance, intercom, alarm and electrically operated gate increase safety and comfort of life.
A water treatment plant is installed between the deep well and the house.
A photovoltaic installation on the roof drastically reduces the maintenance costs of the property.
View of: forest, yard, street.
Windows overlooking all four sides of the world.
Construction technology: walls – ceramic block 25cm + polystyrene 15cm; roof – graphite coated metal roofing tiles; façade – cement-lime plaster, glued silicone board, clinker brick; windows – triple-glazed PVC.
Finishing standard: walls – gypsum plaster, decorative wallpaper, tiles; floors – parquet, terracotta, porcelain stoneware, concrete screed; heating – oil heating, fireplace, recuperator. Underfloor heating throughout the entire area of the house, except for the bedrooms located on the first floor, where we have convection radiators.
Equipment offered in the price: full kitchen equipment (from the fridge through the hob to the dishwasher), fixed furniture and other furniture shown in the photos.
Communication: bus lines no. 2, 101.
Recreation: green areas, Dojlidy reservoir, bicycle paths.
Services: Biedronka store (300m away), Arhelan store (450m), bazaar, school.
Available utilities: electricity, water, gas, sealed septic tank 10m3.
Access by a paved road (asphalt planned).
Distance from the city center is 6km.
The buyer has the opportunity to buy a plot next door (840m2) with an outbuilding (100m2) and a square for PLN 590000. Ready for business.
Offer number in the real estate office: 1558/4158/ODS
------ CALL TODAY AND SCHEDULE A FREE ------ DEMO
------ ASK US ABOUT THE BEST LOAN SOLUTION------
------ SHOP SAFELY WITH EXPRESS HOUSE ------
Offer sent from the ASARI CRM (asaricrm.com) program for real estate agencies