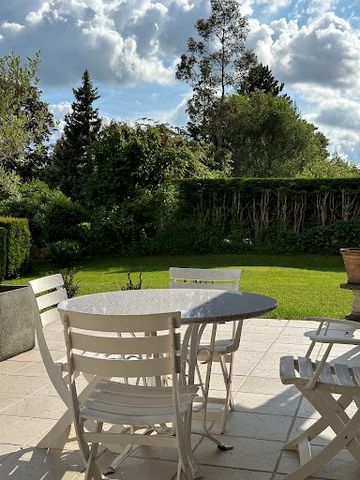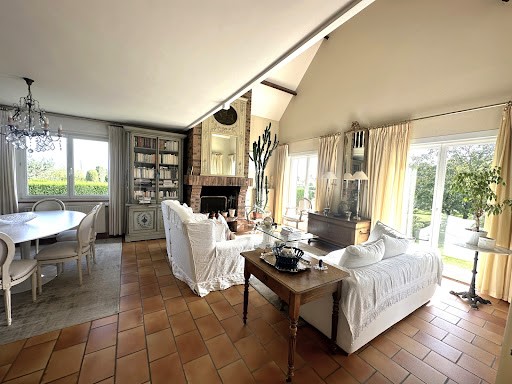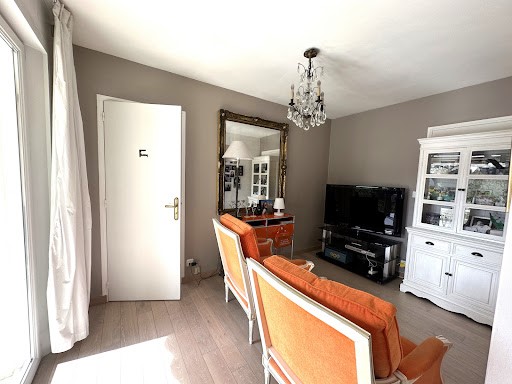FOTOGRAFIILE SE ÎNCARCĂ...
Casă & Casă pentru o singură familie (De vânzare)
Referință:
EDEN-T96569565
/ 96569565
Referință:
EDEN-T96569565
Țară:
FR
Oraș:
Amiens
Cod poștal:
80000
Categorie:
Proprietate rezidențială
Tipul listării:
De vânzare
Tipul proprietății:
Casă & Casă pentru o singură familie
Dimensiuni proprietate:
162 m²
Dimensiuni teren:
1.284 m²
Camere:
6
Dormitoare:
4
Băi:
1
VALORI MEDII ALE CASELOR ÎN AMIENS
PREȚ PROPRIETĂȚI IMOBILIARE PER M² ÎN ORAȘE DIN APROPIERE
| Oraș |
Preț mediu per m² casă |
Preț mediu per m² apartament |
|---|---|---|
| Abbeville | 8.966 RON | - |
| Oise | 10.480 RON | 15.952 RON |
| Beauvais | 10.564 RON | 9.936 RON |
| Arras | 10.865 RON | 16.096 RON |
| Ham | 5.847 RON | - |
| Noyon | 7.422 RON | - |
| Pas-de-Calais | 9.801 RON | 19.139 RON |



Distribution extrêmement fonctionnelle sur une surface au sol de 172,14m2 comprenant :
Vaste Hall d'entrée lumineux avec vestiaire et sanitaire, bel espace de vie largement vitré de 45m2 disposant d'une grande hauteur et d'une cheminée feu de bois, en prolongement un salon télé (poss chambre) donnant sur la terrasse, jolie cuisine équipée lumineuse avec partie repas, lingerie, dégagement une suite parentale spacieuse composée d'une chambre s'ouvrant sur une terrasse, un dressing et une salle de bains.
On accède à l'étage par un escalier bénéficiant de l'éclairage naturel, bel espace bureau, couloir distribuant 2 grandes chambres traversantes, une salle d'eau équipée d'une douche, une double vasque sur meuble. Un toilette séparé.
Sous-sol complet comprenant, chaufferie (chaudière fuel basse température de 2015), rangements, atelier, cave à vin, garage pour deux véhicules avec porte motorisée. Stationnement privé.
Grande terrasse de 38,50m2 équipée d'un store banne, jardin paysagé orienté sud. L'ensemble entièrement clos sur 1284m2.
Menuiseries double vitrage équipées de volets électriques.
A 10mn des Cliniques: Habitation extrêmement lumineuse et en excellent état disposant d'un volume habitable confortable et bien distribué.
Surface carrez 161,89m2-Surface au sol 172,14m2
Chauffage central au fuel, chaudière à condensation de 2015 avec production d'eau chaude.
Taxe Foncière 1562EUR
PRIX FAI 520 000 EUR dont Hon 20 000EUR TTC REF 396 DPE D
Prix net vendeur 500 000EUR SOUTH EXIT 10MIN AMIENS INDIVIDUAL ARCHITECT HOUSE A LOT OF CHARM CALM AND RESIDENTIAL ENVIRONMENT SOUTH ORIENTEDExtremely functional layout on a floor area of 172.14m2 including: Spacious and bright entrance hall with wardrobe and restroom, beautiful living area with extensive glazing of 45m2 featuring a high ceiling and a wood-burning fireplace, in continuation a TV lounge (possible bedroom) opening onto the terrace, lovely bright fitted kitchen with dining area, laundry room, corridor leading to a spacious master suite consisting of a bedroom opening onto a terrace, a dressing room, and a bathroom.Access to the first floor via a staircase benefiting from natural light, nice office space, hallway distributing 2 large cross-ventilated bedrooms, a shower room equipped with a shower, a double sink on a cabinet. A separate toilet.Complete basement including, boiler room (low-temperature fuel boiler from 2015), storage, workshop, wine cellar, garage for two vehicles with electric door. Private parking.Large terrace of 38.50m2 equipped with a retractable awning, landscaped garden facing south. The whole is fully enclosed on 1284m2.Double glazing with electric shutters.10 minutes from the Clinics: Extremely bright dwelling in excellent condition with a comfortable and well-distributed living space.Carrez area 161.89m2 - Floor area 172.14m2Central heating with fuel, condensing boiler from 2015 with hot water production.Property tax 1562 EURPRICE FAI 520,000 EUR including fees 20,000 EUR TTC REF 396 DPE DNet seller price 500,000 EURThis description has been automatically translated from French.