FOTOGRAFIILE SE ÎNCARCĂ...
Casă & casă pentru o singură familie de vânzare în IJsselstein
4.871.601 RON
Casă & Casă pentru o singură familie (De vânzare)
Referință:
EDEN-T96570897
/ 96570897
Referință:
EDEN-T96570897
Țară:
NL
Oraș:
Ijsselstein
Cod poștal:
3402 PP
Categorie:
Proprietate rezidențială
Tipul listării:
De vânzare
Tipul proprietății:
Casă & Casă pentru o singură familie
Dimensiuni proprietate:
182 m²
Dimensiuni teren:
974 m²
Camere:
6
Dormitoare:
3
Băi:
2
Garaje:
1
Aer condiționat:
Da
Balcon:
Da
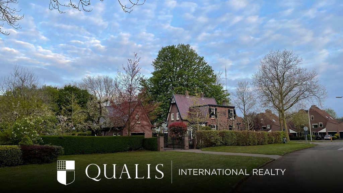
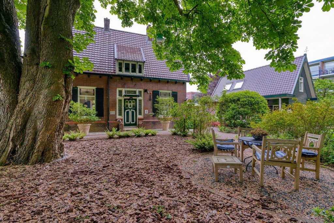
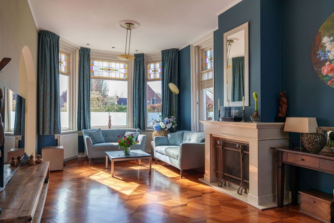
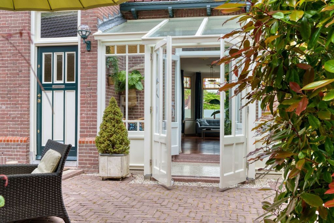
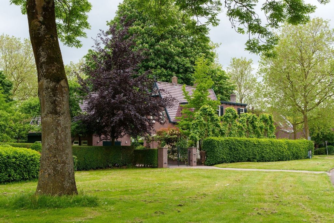
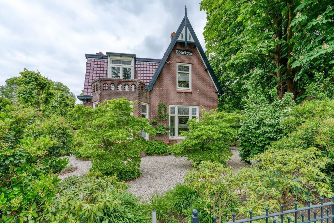
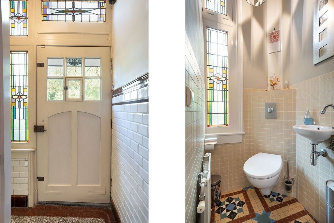
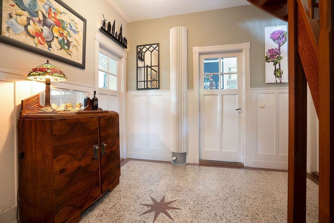
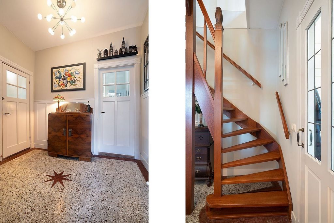
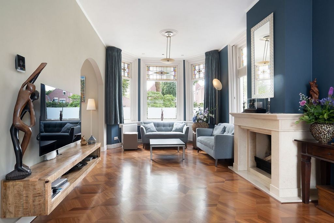
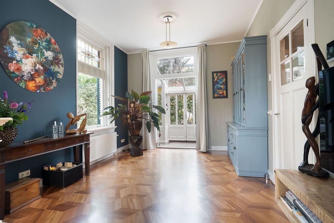
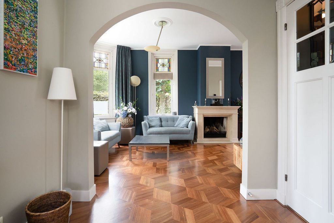
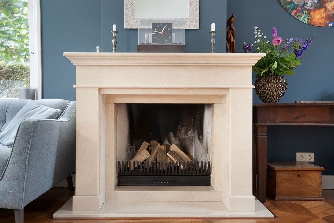
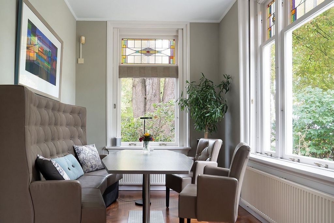
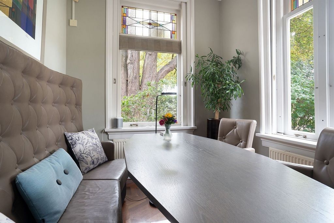
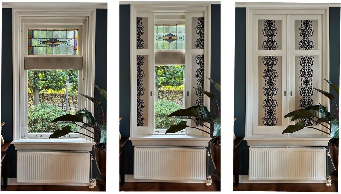
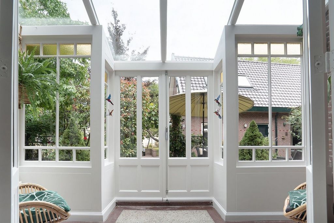
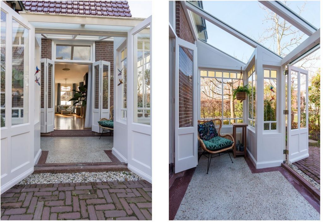
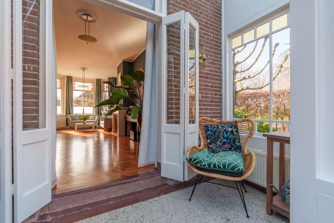
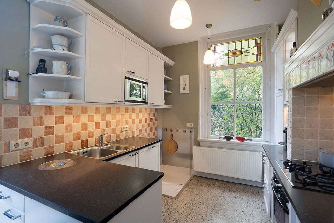
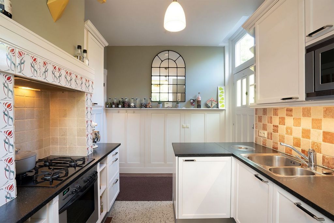
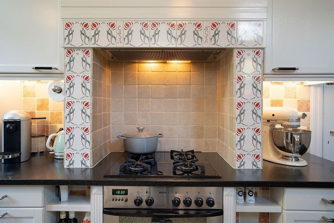
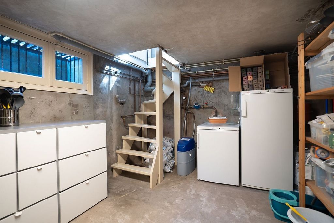
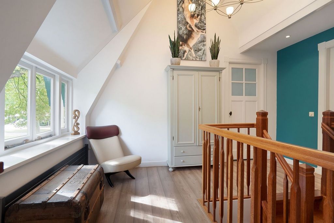
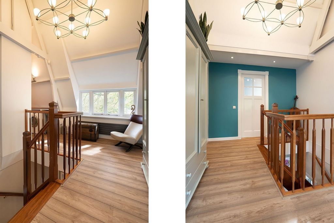
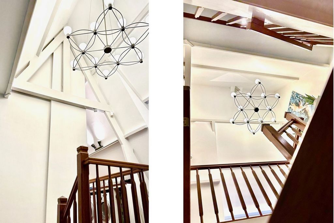
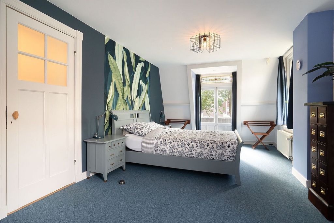
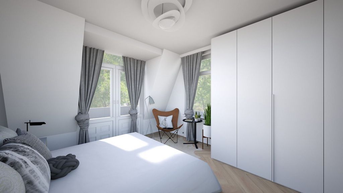
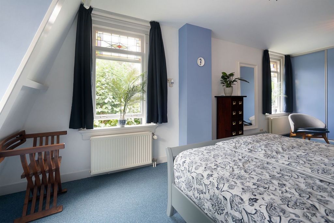
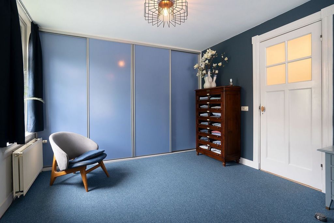
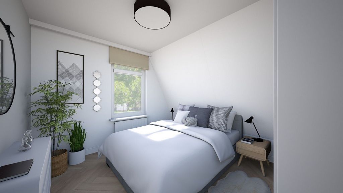
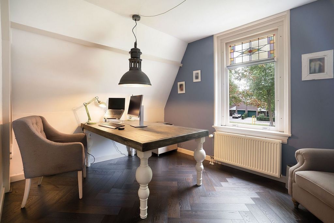
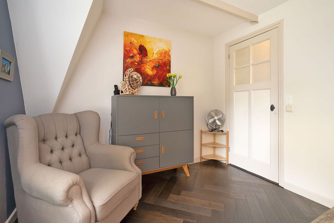
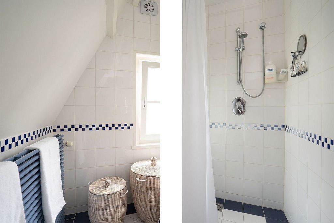
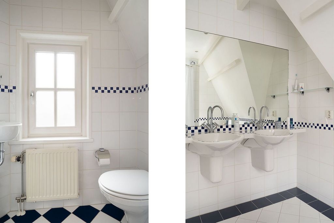
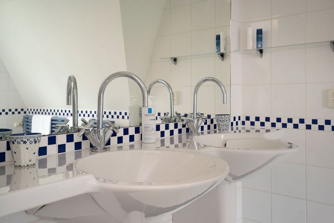
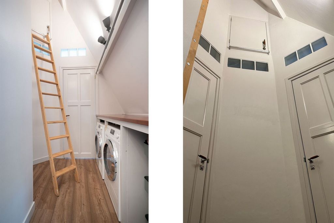
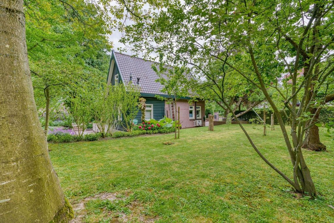
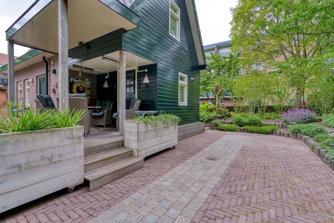
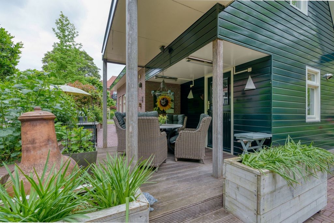

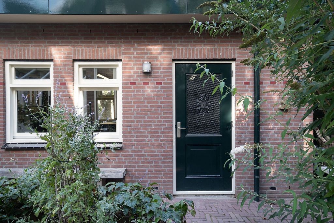
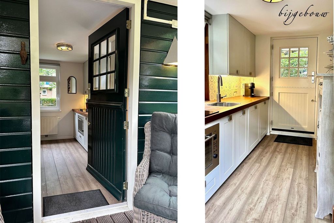
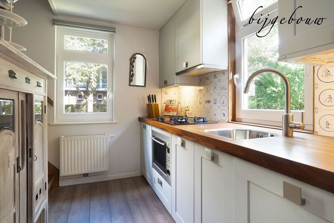
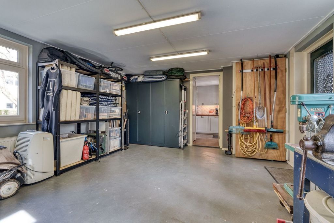
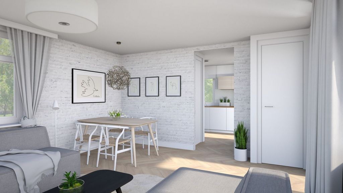
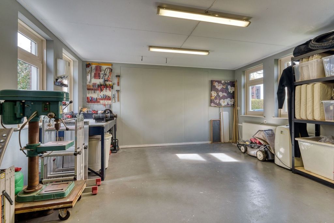
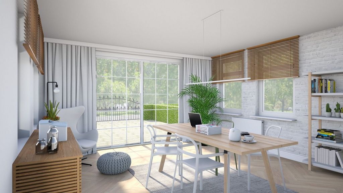
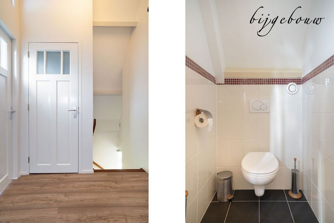
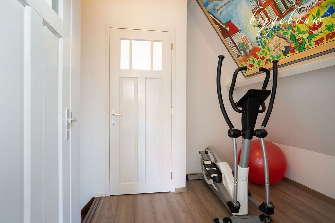
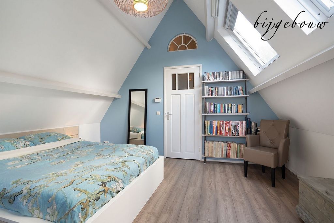
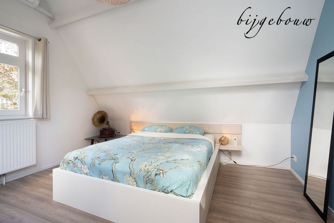
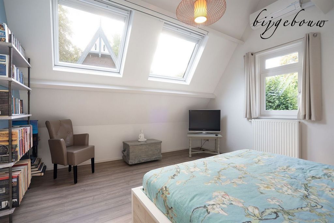

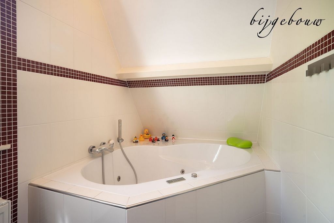
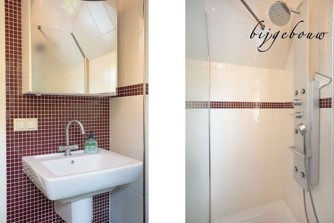

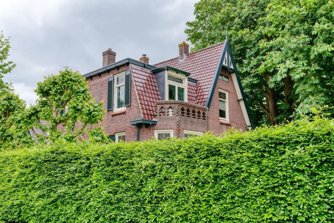
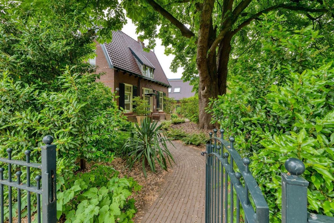
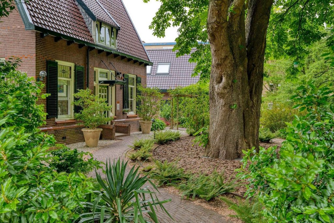
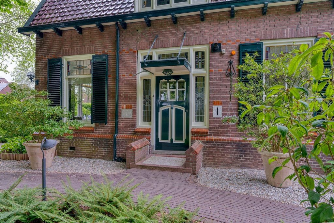
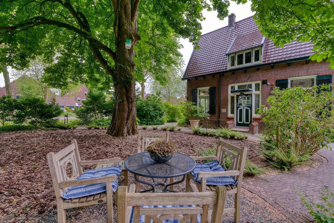
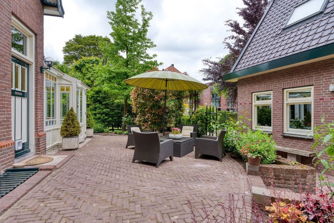
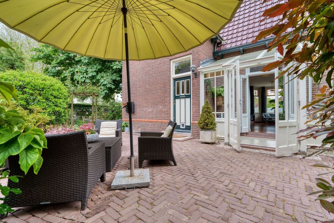
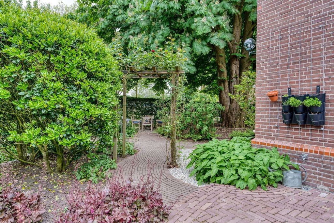
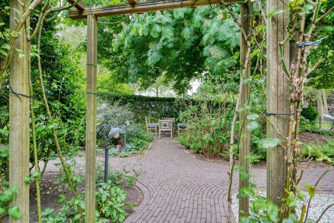
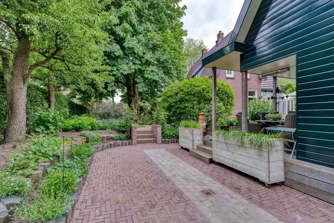
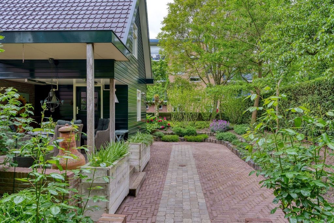
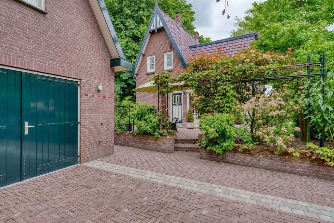
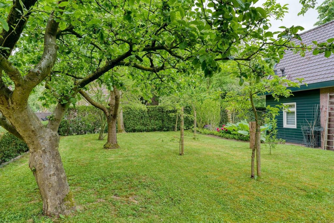
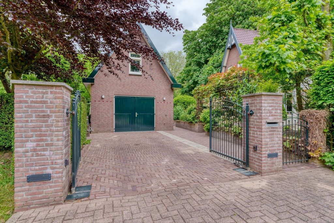
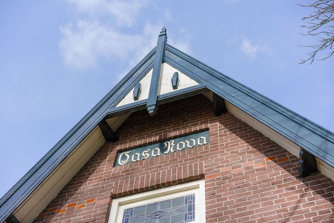
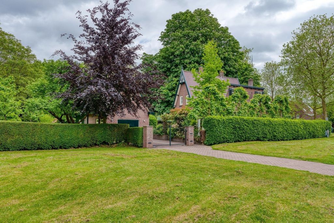
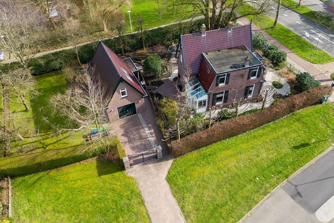
Features:
- Air Conditioning
- Balcony Vezi mai mult Vezi mai puțin In het midden van het land, in het prachtige IJsselstein, staat deze zeer goed onderhouden, vrijstaande en karakteristieke stadsvilla 'Casa Nova' met riant vrijstaand bijgebouw met diverse gebruiksmogelijkheden op een perceel van bijna 1000 m² te koop. Een unieke kans voor beroep aan huis, atelier of wellicht zelfs dubbele bewoning tot de mogelijkheden! De woning straalt allure uit met de diverse bewaard gebleven details zoals prachtige glas-in-lood raampartijen, authentieke granito vloeren, luiken, paneeldeuren en de typische geglazuurde bakstenen in de gevel. In 2004 is naast de villa nog het volledig uitgeruste, goed geïsoleerde vrijstaande bijgebouw (ca. 57 m²) met kelder bijgebouwd. Hierbij is uiteraard rekening gehouden met de bouwstijl van Casa Nova. Door dit bijgebouw is het geheel voor diverse doeleinden geschikt! De statige en klassieke stadsvilla heeft een rijke geschiedenis. Ooit werd deze villa gebouwd voor de ouders van de naastgelegen herenboer en zo maakt dit gemeentelijk monument uit 1925 deel uit van de rijke historie van IJsselstein. De villa en het vrijstaande bijgebouw is gelegen op een royaal en fraai aangelegd perceel van bijna 1000 m²! Met een indrukwekkende, historische kastanjeboom als markant middelpunt. Verder is in de tuin een boomgaard, diverse fraaie terrassen en een oprit voor meerdere auto’s. De villa ligt op loopafstand van alle voorzieningen, winkels, restaurants en de gezellige vrijdag avondmarkt in het historische centrum van IJsselstein. De ligging is ideaal en zeer centraal midden in Nederland. Zo is de binnenstad van Utrecht binnen 20 min zowel met auto als openbaar vervoer te bereiken. Ook de snelwegen zijn zeer goed bereikbaar: binnen 3 minuten ben je op de A2 en binnen 10 minuten bereik je A12. Casa Nova Indeling Begane grond Via een eigen oprit met elektrisch toegangshek bereik je het perceel. De statige originele entree bevindt zich aan de voorzijde van de villa. Meteen bij binnenkomst ervaar je de rijke geschiedenis door de mooie vestibule met granieten vloer. Daarachter ligt de ruime, centrale hal met fraaie open houten trappartij naar de eerste verdieping. Ook heel bijzonder is de uit hout gesneden uil, een origineel trapornament. Via de hal is er toegang tot de keuken, het toilet met fonteintje en de royale woonkamer met eetkamer en sfeervolle serre. De woonkamer is heerlijk ruim en licht door de grote raampartijen met originele schuifluiken. De woonkamer beschikt over diverse karakteristieke elementen zoals o.a. de natuurstenen open haard, de prachtige houten vloer, glas-in-lood ramen en paneeldeuren. Thans is de woonkamer opgedeeld in een zit- en eetkamer (voorheen was de eetkamer een aparte kamer). De eetkamer biedt ruimte aan een gezellige grote eetkamertafel waar u heerlijk kunt tafelen. Vanuit de zitkamer is er toegang tot de serre met granito vloer. Het is hier heerlijk zitten! Vanuit de woonkamer en serre heb je overal prachtig zicht op de omringende tuin. Aan de achterzijde van de woning ligt de gezellige keuken met granieten vloer. De keuken is handgemaakt en voorzien van een granieten werkblad, een onderbouw-koelkast, vaatwasser, 4 pits gaskookplaat met geïntegreerde afzuigkap, een heteluchtoven en magnetron. Vanuit de keuken is er een trap naar de voorraadkelder. Hier is het vochtvrij en altijd koel dus zeer geschikt voor alle voorraad en natuurlijk uw wijncollectie! Eerste verdieping Via de open trappartij bereik je de ruime, hoge overloop. Eventueel leent de overloop zich goed voor het realiseren van een extra werkplek. Vanuit de overloop is er toegang tot de eerste zeer royale slaapkamer met mooie glas-in-lood ramen voorzien van een zeer brede inbouwkast en toegang tot het fraaie balkon. Voorheen waren dit twee aparte slaapkamers. Met een simpele ingreep zijn hier weer twee aparte slaapkamers van te maken. (in de fotopresentatie en bij de plattegronden staan de voorbeelden van die mogelijkheid) Tweede mooie slaapkamer met fraaie visgraat houten parketvloer en glas-in-lood raam. Vanuit deze kamer is via een vlizotrap de bergvliering bereikbaar. De betegelde en nette badkamer is voorzien van een dubbele wastafel en een douche. Naast de badkamer is het aparte toilet met fonteintje gelegen en de opstelplek voor de wasmachine/droger. Vrijstaand bijgebouw Naast de villa staat het vrijstaande bijgebouw welke volledig zelfvoorzienend kan zijn (het heeft nu nog geen vaste woonbestemming). De ruimte is nu in gebruik als gastenverblijf, maar kan ook voor hele andere doeleinden worden gebruikt. Indeling Begane grond Aan de voorzijde op de begane grond van het bijgebouw bevindt zich de grote berging/werkplaats/garage. Via de entree aan de achterzijde komen we in de keuken. De keuken is voorzien van een houten werkblad, 3-pits gaskookplaat met wokbrander, een onderbouw koelkast, vaatwasser, afzuigkap en combi-oven/ magnetron. Vanuit de keuken is de tweede kelder (met stahoogte) bereikbaar. Naast de keuken ligt de overkapte veranda. Vanaf de vroege lente is het hier goed vertoeven. Deze is verwarmd met heaters dus hier kunt u tot in de kleine uurtjes heerlijk buiten zitten. Aangrenzend aan de zitkuil waar menig BBQ feestje kan worden gehouden. Eerste verdieping Overloop met toilet en toegang tot een slaap/werkkamer en de badkamer. De badkamer is voorzien van een ligbad met whirlpool, douchehoek met wellnessdouche en een wasbak. De slaap/werkkamer ligt gezellig onder de hoge schuine kap en is voorzien van 2 Velux dakramen en airconditioning. Gebruiksmogelijkheden bijgebouw Om het bijgebouw dagelijks als verblijfsruimte te gebruiken is een vergunning nodig. Dit geldt ook voor bijvoorbeeld het gebruik als kangoeroe woning of mantelzorg om bijvoorbeeld ouders op te vangen. Bedrijf aan huis Het huidige bestemmingplan laat het toe om een bedrijf aan huis te hebben en eventueel het bijgebouw te gebruiken voor niet-publiekgerichte activiteiten met een maximale vloeroppervlakte van 50 m². Je moet dan denken aan bedrijven in de sfeer van architectenbureau/adviesbureau/accountant maar ook een schildersbedrijf of klussenbedrijf behoort tot de mogelijkheden. Er kunnen eventueel ook publieksgerichte bedrijven zich in het bijgebouw vestingen als bedrijf aan huis ook met een maximale vloeroppervlakte van 50 m². Je kunt dan denken aan kappers, schoonheidsspecialisten, tandarts of huisarts maar ook voor een B&B is het bijgebouw erg geschikt. Een omgevingsvergunning is dan nodig. Algemene informatie - Unieke stadsvilla 'Casa Nova' met een rijke geschiedenis; - Bouwjaar villa 1925, extra vrijstaande verblijf 2004; - Woning is een gemeentelijk monument; - Zeer goed onderhouden met behoud van authentieke details; - Tuin rondom fraai aangelegd met diverse terrassen, hoge bomen en een eigen boomgaard; - Eigen oprit met elektrisch toegangshek; - Vrijstaand verblijf met vele mogelijkheden; - Het vrijstaande verblijf zorgt voor veel privacy in de tuin; - Totale woonoppervlakte bedraagt de woonoppervlakte van Casa Nova en het verblijf samen.
Features:
- Air Conditioning
- Balcony In the middle of the country, in beautiful IJsselstein, this very well maintained, detached and characteristic city villa ’Casa Nova’ with spacious detached residence on a plot of almost 1000 m² comes up for sale. A unique opportunity for home occupation, guest house, studio or double occupancy etc.! The house exudes allure with its various preserved details such as beautiful stained-glass windows, authentic granite floors, shutters, panel doors and the typical glazed bricks in the facade. In 2004, the fully equipped, well-insulated detached residence (approx. 57 m²) with basement was added next to the villa. Of course, the architectural style of Casa Nova was taken into account. This annex makes it suitable for various purposes! The stately and classic city villa has a rich history. Once upon a time, this villa was built for the parents of the neighbouring gentleman farmer, making this 1995 municipal monument part of IJsselstein’s rich history. The villa and detached residence is situated on a generous and beautifully landscaped plot of almost 1000 m²! With an impressive, historic chestnut tree as its striking centrepiece. Furthermore, the garden features an orchard, several beautiful terraces and a driveway for several cars. The villa is within walking distance of all amenities, shops, restaurants and the cosy Friday night market in the historic centre of IJsselstein. The location is ideal and very central in the middle of the Netherlands. Utrecht city centre, for example, can be reached within 20 minutes by both car and public transport. The motorways are also very easily accessible: within 3 minutes you are on the A2 and within 10 minutes you can reach the A12. Casa Nova Layout Ground floor Through a private driveway with electric gate you reach the plot. The stately original entrance is located at the front of the villa. Immediately upon entering, you experience the rich history through the beautiful vestibule with granite floor. Behind it is the spacious central hall with beautiful open wooden staircase to the first floor. Also very special is the wooden carved owl, an original staircase ornament. The hallway provides access to the kitchen, the toilet with hand basin and the spacious living room with dining room and cosy conservatory. The living room is wonderfully spacious and bright due to the large windows with original sliding shutters. The living room features various characteristic elements, such as the natural stone fireplace, the beautiful wooden floor, stained-glass windows and panel doors. Currently, the living room is divided into a sitting and dining room (the dining room used to be a separate room). The dining room offers space for a cosy large dining table where you can enjoy your meals. From the sitting room, there is access to the conservatory with granite floor. It is lovely to sit here! From the living room and conservatory, you have beautiful views of the surrounding garden from everywhere. At the back of the house is the cosy kitchen with granite floor. The kitchen is handmade and equipped with a granite worktop, a built-in fridge, dishwasher, 4 burner gas hob with integrated extractor hood, a convection oven and microwave. From the kitchen there is a staircase to the storage cellar. Here it is moisture-free and always cool so great for all stock and, of course, your wine collection! First floor Through the open staircase you reach the spacious, high landing.If necessary, the landing lends itself well to creating an extra work area.From the landing, you can access the first very spacious bedroom with beautiful stained-glass windows fitted with a very wide built-in wardrobe and access to the lovely balcony.Previously, these were two separate bedrooms. With a simple intervention, these can be made into two separate bedrooms again.Second beautiful bedroom with beautiful herringbone wooden parquet floor and stained-glass window. From this room, a loft ladder leads to the storage attic.The tiled and neat bathroom is equipped with a double sink and a shower.Next to the bathroom is the separate toilet with hand basin and the washing machine/dryer set-up area. Detached residence Next to the villa is the detached residence which can be completely self-sufficient (it has no permanent residential use), but is suitable for lodgers to stay in. The space is now in use as a guesthouse, but with minor adjustments, it can also be used for very different purposes for various hobbies, home office or possible care for parents or children. Layout Ground floor At the front on the ground floor of the residence is the large storage/workshop/garage.Through the entrance at the rear, we enter the kitchen.The kitchen is equipped with a wooden worktop, 3-burner gas hob with wok burner, under-counter fridge, dishwasher, extractor fan and combination oven/microwave.The second cellar (with headroom) can be accessed from the kitchen.Next to the kitchen is the covered veranda.From early spring onwards, this is a great place to be.It is heated with heaters so you can sit outside until the small hours.Adjacent to the sitting pit where many a BBQ party can be held.First floor Landing with toilet and access to a bedroom/study and the bathroom. The bathroom has a bathtub with whirlpool, shower corner with wellness shower and a sink. The bedroom/study is cosily located under the high sloping roof and is equipped with 2 Velux skylights and air conditioning. First floor Landing with toilet and access to a bedroom/study and the bathroom. The bathroom has a bathtub with whirlpool, shower corner with wellness shower and a sink. The bedroom/study is cosily located under the high sloping roof and is equipped with 2 Velux skylights and air conditioning. General information - Unique city villa ’Casa Nova’ with a rich history; - Built villa 1925, additional detached residence 2004; - Property is a municipal monument; - Very well maintained with preservation of authentic details; - Garden around beautifully landscaped with several terraces, tall trees and a private orchard; - Private driveway with electric gate;- Detached residence with many possibilities; - The detached residence provides a lot of privacy in the garden; - Total living area is the living area of Casa Nova and the residence together. - For double occupancy, please refer to the municipality for possible permits.
Features:
- Air Conditioning
- Balcony Uprostřed země, v krásném IJsselsteinu, se nabízí k prodeji tato velmi dobře udržovaná, samostatně stojící a charakteristická městská vila "Casa Nova" s prostornou samostatně stojící rezidencí na pozemku o rozloze téměř 1000 m². Jedinečná příležitost pro domácí bydlení, penzion, studio nebo dvojlůžko atd.! Dům vyzařuje půvab svými různými zachovanými detaily, jako jsou krásná vitrážová okna, autentické žulové podlahy, okenice, panelové dveře a typické glazované cihly na fasádě. V roce 2004 byla vedle vily přistavěna plně vybavená, dobře izolovaná samostatně stojící rezidence (cca 57 m²) se suterénem. Samozřejmě byl brán ohled na architektonický styl Casa Nova. Díky této příloze je vhodný pro různé účely! Majestátní a klasická městská vila má bohatou historii. Kdysi dávno byla tato vila postavena pro rodiče sousedního farmáře, čímž se tato městská památka z roku 1995 stala součástí bohaté historie IJsselsteinu. Vila a samostatně stojící rezidence se nachází na velkorysém a krásně upraveném pozemku o rozloze téměř 1000 m²! S působivým historickým kaštanem jako výrazným středobodem. Dále je na zahradě ovocný sad, několik krásných teras a příjezdová cesta pro několik aut. Vila se nachází v docházkové vzdálenosti od veškeré občanské vybavenosti, obchodů, restaurací a útulného pátečního nočního trhu v historickém centru IJsselsteinu. Poloha je ideální a velmi centrální uprostřed Nizozemska. Například do centra Utrechtu se dostanete do 20 minut autem i veřejnou dopravou. Dálnice jsou také velmi snadno dostupné: za 3 minuty jste na A2 a do 10 minut se dostanete na A12. Casa Nova Rozložení Přízemí Přes soukromou příjezdovou cestu s elektrickou bránou se dostanete na pozemek. Majestátní původní vchod se nachází v přední části vily. Hned při vstupu zažijete bohatou historii prostřednictvím krásného vestibulu s žulovou podlahou. Za ním je prostorná centrální hala s krásným otevřeným dřevěným schodištěm do prvního patra. Zvláštní je také dřevěná vyřezávaná sova, originální ozdoba schodiště. Z chodby je vstup do kuchyně, na toaletu s umyvadlem a do prostorného obývacího pokoje s jídelnou a útulnou zimní zahradou. Obývací pokoj je nádherně prostorný a světlý díky velkým oknům s původními posuvnými okenicemi. V obývacím pokoji jsou různé charakteristické prvky, jako je krb z přírodního kamene, krásná dřevěná podlaha, vitrážová okna a panelové dveře. V současné době je obývací pokoj rozdělen na obývací pokoj a jídelnu (jídelna bývala samostatnou místností). Jídelna nabízí prostor pro útulný velký jídelní stůl, kde si můžete vychutnat jídlo. Z obývacího pokoje je vstup do zimní zahrady s žulovou podlahou. Je krásné zde posedět! Z obývacího pokoje a zimní zahrady máte odevšad krásný výhled do okolní zahrady. V zadní části domu je útulná kuchyň s žulovou podlahou. Kuchyňská linka je ručně vyráběná a vybavená žulovou pracovní deskou, vestavěnou lednicí, myčkou, plynovou varnou deskou se 4 hořáky a integrovanou digestoří, horkovzdušnou troubou a mikrovlnnou troubou. Z kuchyně vede schodiště do sklepa. Zde je bez vlhkosti a vždy chladné, takže skvělé pro všechny zásoby a samozřejmě pro vaši sbírku vín! Přízemí Otevřeným schodištěm se dostanete na prostorné vysoké odpočívadlo. V případě potřeby se podesta dobře hodí k vytvoření další pracovní plochy. Z odpočívadla se dostanete do první velmi prostorné ložnice s krásnými vitrážovými okny vybavenými velmi širokou vestavěnou skříní a vstupem na krásný balkon. Dříve se jednalo o dvě samostatné ložnice. Jednoduchým zásahem z nich lze opět vytvořit dvě samostatné ložnice. Druhá krásná ložnice s dřevěnou parketovou podlahou ve tvaru rybí kosti a vitrážovým oknem. Z této místnosti vede půdní schod do podkroví. Úhledná koupelna s dlaždicemi je vybavena dvojitým umyvadlem a sprchovým koutem. Vedle koupelny je samostatná toaleta s umyvadlem a pračka se sušičkou. Samostatně stojící rezidence Vedle vily se nachází samostatně stojící rezidence, která může být zcela soběstačná (nemá trvalé rezidenční využití), ale je vhodná pro ubytování podnájemníků. Prostor je nyní využíván jako penzion, ale s drobnými úpravami jej lze využít i k velmi odlišným účelům pro různé koníčky, home office nebo případnou péči o rodiče či děti. Rozložení Přízemí V přední části v přízemí rezidence je velký sklad/dílna/garáž. Vchodem vzadu vstoupíme do kuchyně. Kuchyňská linka je vybavena dřevěnou pracovní deskou, plynovou varnou deskou se 3 plotýnkami a wok hořákem, podpultovou lednicí, myčkou, digestoří a kombinovanou troubou s mikrovlnnou troubou. Druhý sklep (s nadpražím) je přístupný z kuchyně. Vedle kuchyně je krytá veranda. Od časného jara je to skvělé místo. Je vytápěn topidly, takže můžete sedět venku až do časných ranních hodin. Sousedí s posezením, kde se může konat nejedna grilovací párty. Přízemí Podesta s WC a přístupem do ložnice/pracovny a koupelny. V koupelně je vana s vířivkou, sprchový kout s wellness sprchovým koutem a umyvadlem. Ložnice/pracovna je útulně umístěna pod vysokou šikmou střechou a je vybavena 2 střešními okny Velux a klimatizací. Přízemí Podesta s WC a přístupem do ložnice/pracovny a koupelny. V koupelně je vana s vířivkou, sprchový kout s wellness sprchovým koutem a umyvadlem. Ložnice/pracovna je útulně umístěna pod vysokou šikmou střechou a je vybavena 2 střešními okny Velux a klimatizací. Obecné informace - Unikátní městská vila "Casa Nova" s bohatou historií; - Postavená vila 1925, další samostatně stojící rezidence 2004; - Nemovitost je městskou památkou; - Velmi dobře udržované se zachováním autentických detailů; - Zahrada kolem krásně upravená s několika terasami, vysokými stromy a soukromým sadem; - Soukromá příjezdová cesta s elektrickou bránou;- Samostatně stojící rezidence s mnoha možnostmi; - Samostatně stojící rezidence poskytuje dostatek soukromí na zahradě; - Celková obytná plocha je obytná plocha Casa Nova a rezidence dohromady. - V případě dvojího obsazení se prosím obraťte na obecní úřad ohledně případných povolení.
Features:
- Air Conditioning
- Balcony