19.405.349 RON
9 dorm
500 m²
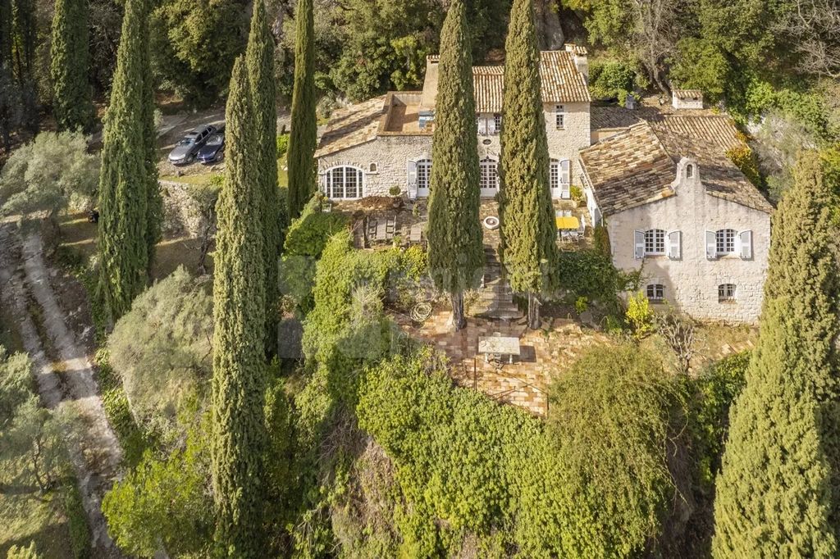


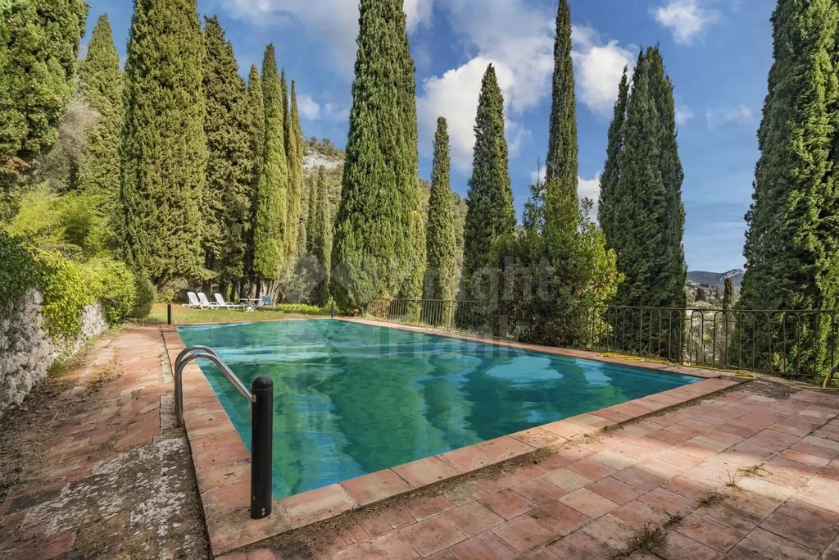
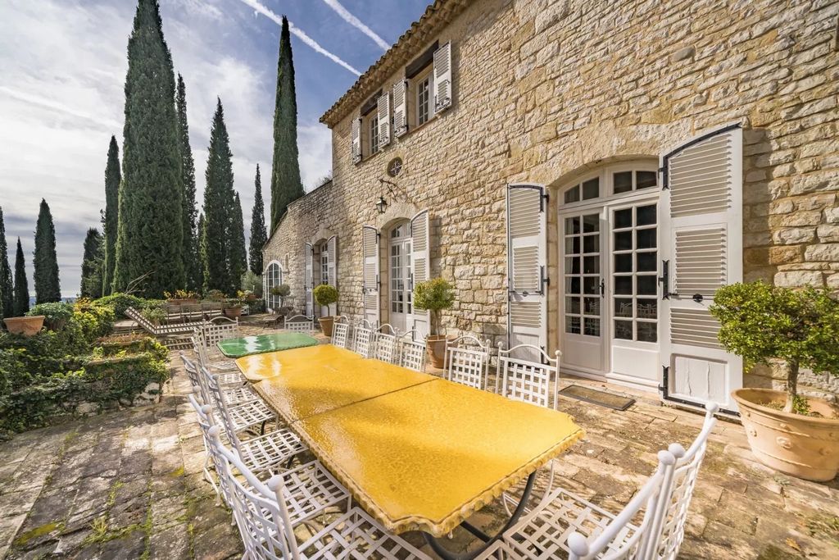
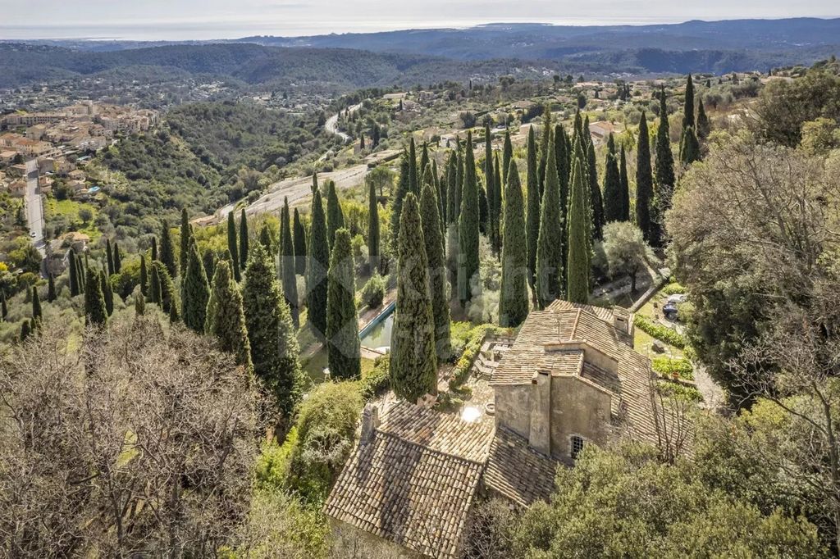
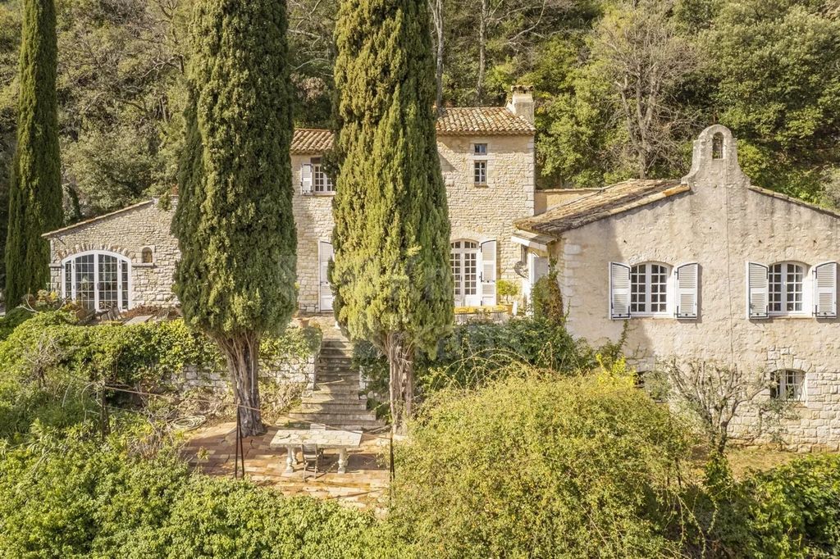

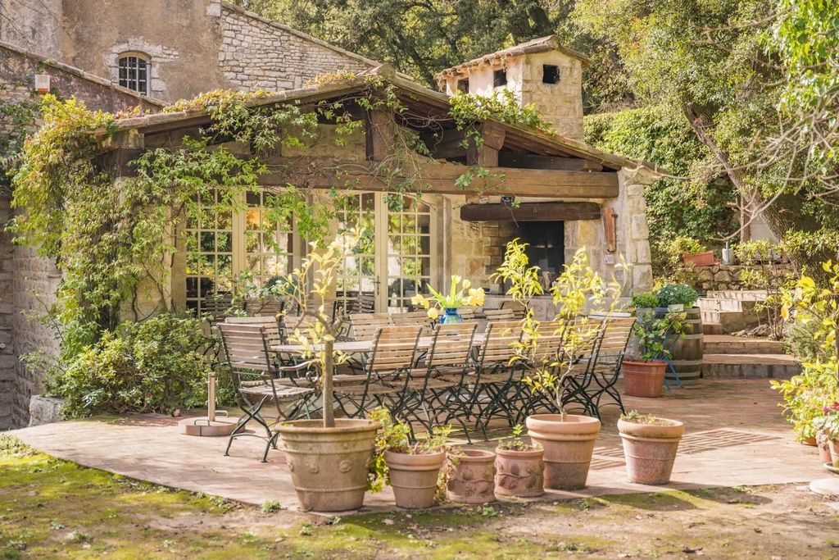
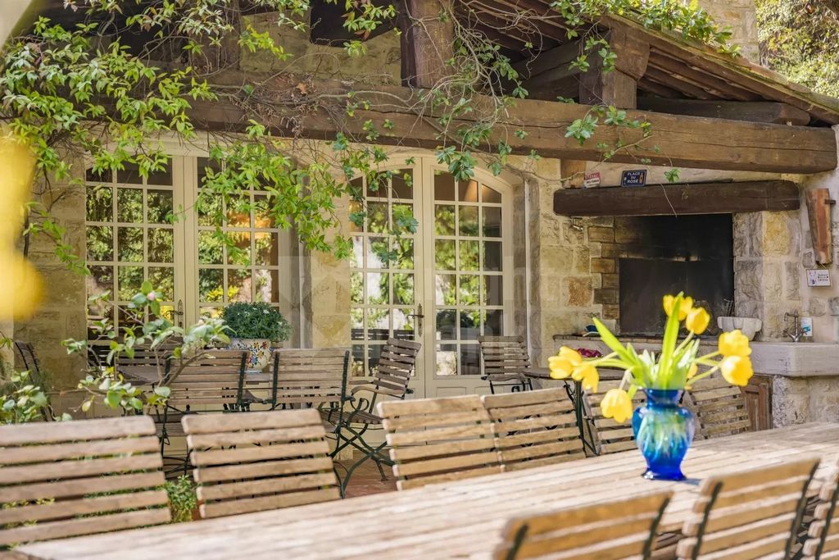

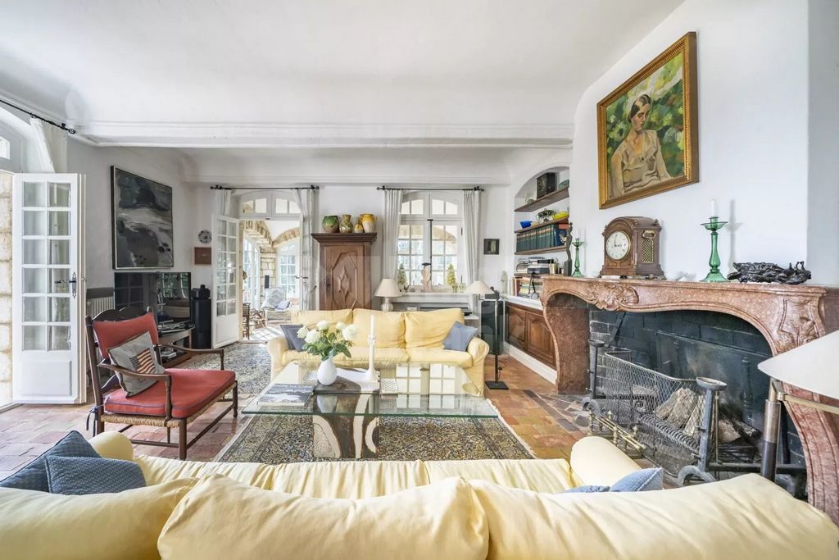



- SwimmingPool
- Barbecue Vezi mai mult Vezi mai puțin Appelée le "Château" par les locaux, cette belle villa en pierre a été construite en 1960 par le célèbre architecte Andreï Svetchine. A quelques mètres du cœur du village médiéval de Tourrettes-sur-Loup, par un petit pont, vous arrivez à l'impressionnante entrée en pierre du "Château", adjointe à l'entrée se trouve la maison de gardien, ou aujourd'hui une maison d'hôtes : maison avec 4 chambres et 3 salles de bains divisée en 3 appartements, chacun avec sa propre cuisine et espace extérieur. L'allée balaie la colline entre les oliviers millénaires, il y en a environ 100 au total, et des cyprès de 20 mètres de haut y ont été plantés dans les années 1960. En passant devant la piscine en mosaïque et jusqu'au parking pavé, où vous pourrez enfin voir la belle villa principale et l'incroyable vue panoramique sur la Riviera, s'étendant du Cap Ferrat à l'est et au Cap d'Antibes à l'ouest. La villa principale offre un hall d'entrée, desservant le double séjour avec cheminée et salle à manger. La cuisine est pour les gourmands, l'actuel propriétaire scandinave est un chef renommé et la cuisine est superbement aménagée dans un style provençal avec une cheminée et un coin repas pour 20 personnes. Elle mène à la terrasse Est avec un espace pour 20 personnes supplémentaires. 5 chambres, 4 salles de bains et plusieurs pièces de rangement. La propriété dispose de grandes terrasses surplombant la vue et le terrain fait 3Ha (7,4 acres). Les informations sur les risques auxquels ce bien est exposé sont disponibles sur le site Géorisques : ... />Features:
- SwimmingPool
- Barbecue Эта красивая каменная вилла, которую местные жители называют «Шато», была построена в 1960 году известным архитектором Андреем Светчиным. Всего в нескольких метрах от центра средневековой деревни Туррет-сюр-Лу, по небольшому мосту, вы попадаете к впечатляющему каменному входу в «Шато», рядом со входом находится сторожка, или сегодня гость дом с 4 спальнями и 3 ванными комнатами, разделенный на 3 квартиры, каждая с собственной кухней и открытым пространством. Подъездная дорога ведет вверх по склону холма между 1000-летними оливковыми деревьями, всего их около 100, и 20-метровыми кипарисами, посаженными здесь в 1960-х годах. Минуя бассейн, выложенный мозаичной плиткой, и поднимаясь к вымощенной булыжником парковке, вы, наконец, сможете увидеть красивую главную виллу и невероятный панорамный вид на Ривьеру, простирающуюся от Кап-Ферра на востоке и до Кап-д'Антиб на западе. Главная вилла имеет прихожую, ведущую в двойную гостиную с камином и столовую. Кухня предназначена для гурманов, нынешний скандинавский владелец - известный шеф-повар, а кухня великолепно оформлена в провансальском стиле с камином и обеденной зоной на 20 человек. Он ведет на восточную террасу, где могут разместиться еще 20 гостей. 5 спален, 4 ванные комнаты и несколько кладовых. В собственности есть большие террасы с видом на вид, а площадь земли составляет 3 га (7,4 акра). Информация о рисках, которым подвергается это имущество, доступна на веб-сайте Georisques: ... />Features:
- SwimmingPool
- Barbecue Called the "Chateau' by the locals this beautiful stone villa was built in 1960 by the famous architect Andreï Svetchine. Just a few 100meters from the heart of the Medieval village of Tourrettes-sur-Loup, over a little bridge, you arrive to the impressive stone cladded entrance of the "Chateau", adjoint to the entrance is the gate house, or today a guest house with 4 bedrooms and 3 bathrooms divided into 3 apartments each with its own kitchen and outdoor space. The drive way is sweeping up the hillside between 1000 year old olive trees, there's around 100 in total, and 20 meter tall cypress trees planted there in the 1960s. Passing the mosaic tiled pool and up to the cobble stoned parking, where you finally can see the beautiful main villa and the incredible panoramic view of the Riviera, stretching from Cap Ferrat in the east and to the Cap d'Antibes in the west. The main villa offers an entrance hall, leading onto the double living room with a fireplace and dining room. The kitchen is for food lovers, the current Scandinavian owner is a renowned chef and the kitchen is superbly laid out in provencal style with a fireplace and dining area for 20 people. It leads out to the eastern terrace with space for a further 20 guests. 5 bedrooms, 4 bathrooms and several storage rooms. The property has large terraces overlooking the view and the grounds are 3Ha (7,4 acres). Information on the risks to which this property is exposed is available on the Géorisques website : ... />Features:
- SwimmingPool
- Barbecue