FOTOGRAFIILE SE ÎNCARCĂ...
Casă & casă pentru o singură familie de vânzare în Zakliczyn
1.133.281 RON
Casă & Casă pentru o singură familie (De vânzare)
Referință:
EDEN-T96573684
/ 96573684
Referință:
EDEN-T96573684
Țară:
PL
Oraș:
Zakliczyn
Categorie:
Proprietate rezidențială
Tipul listării:
De vânzare
Tipul proprietății:
Casă & Casă pentru o singură familie
Dimensiuni proprietate:
240 m²
Dimensiuni teren:
3.600 m²
Camere:
7
Dormitoare:
1
Băi:
1
Parcări:
1
Balcon:
Da
Terasă:
Da
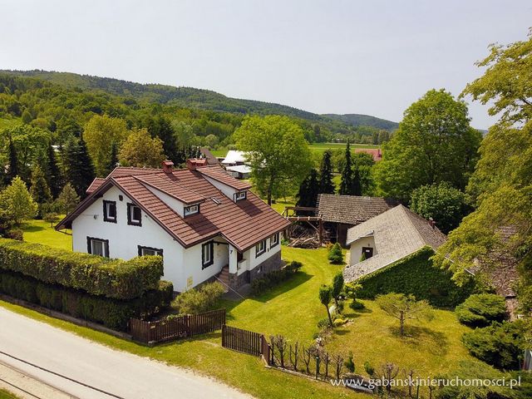
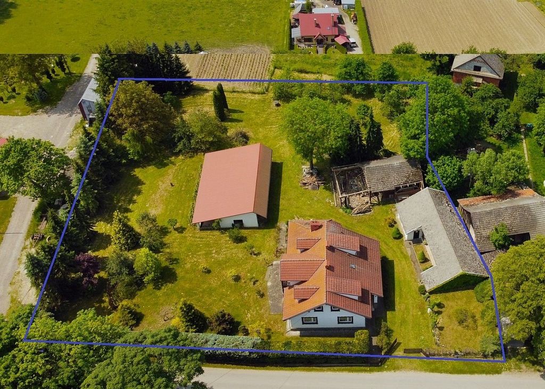
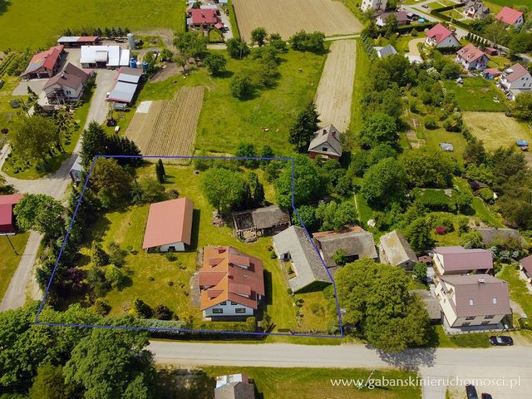
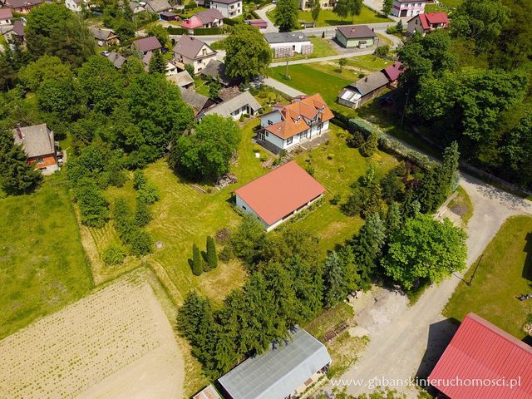
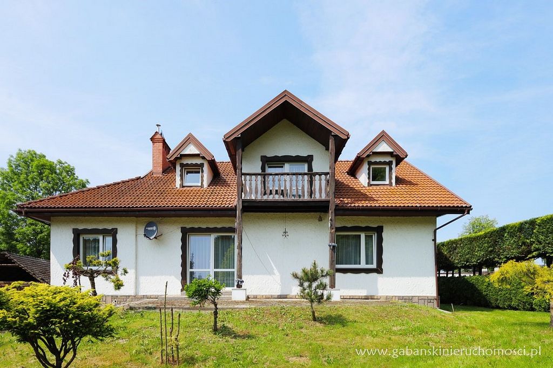
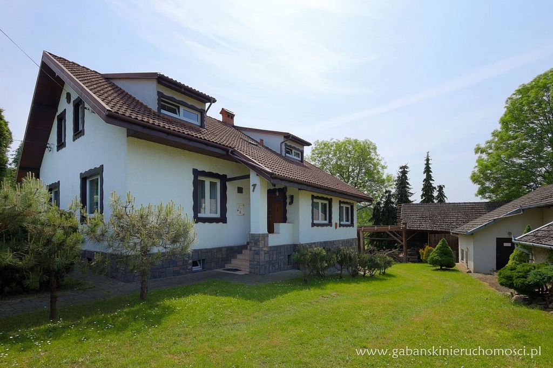
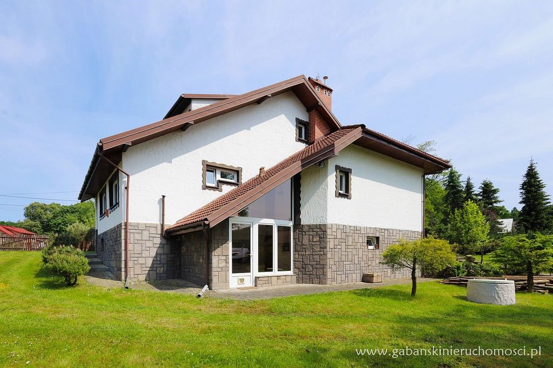
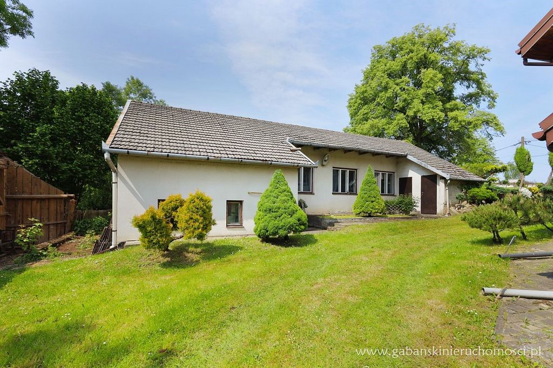
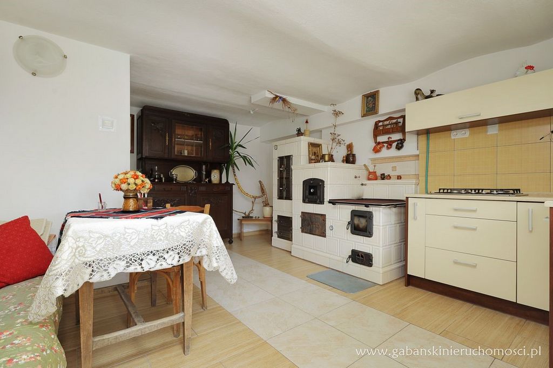
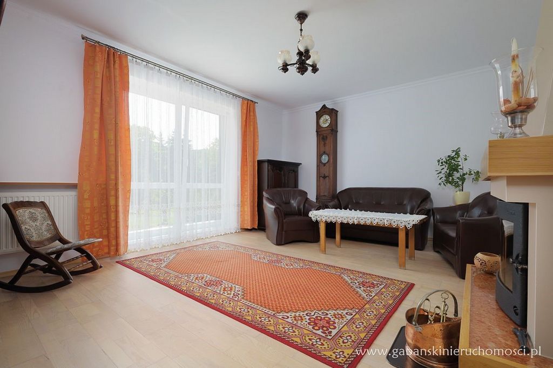
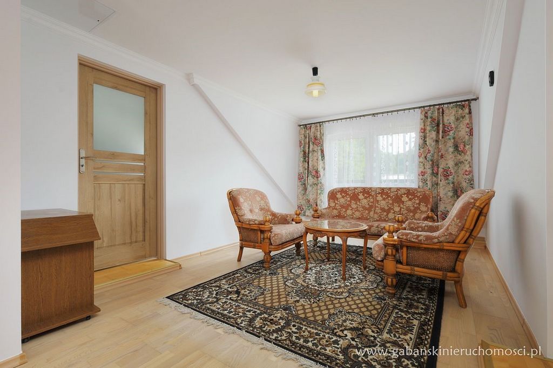
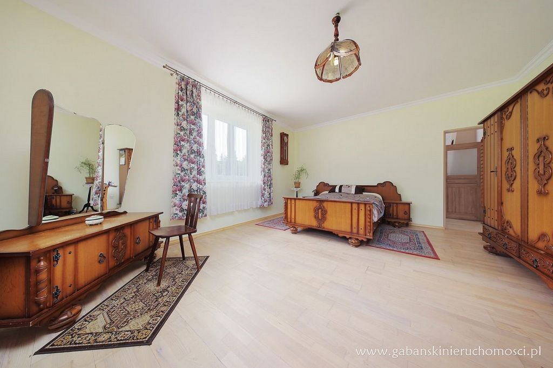
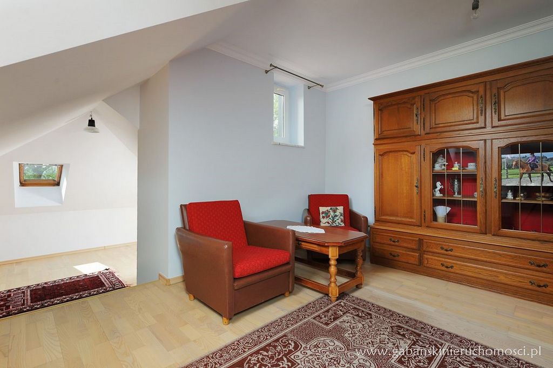
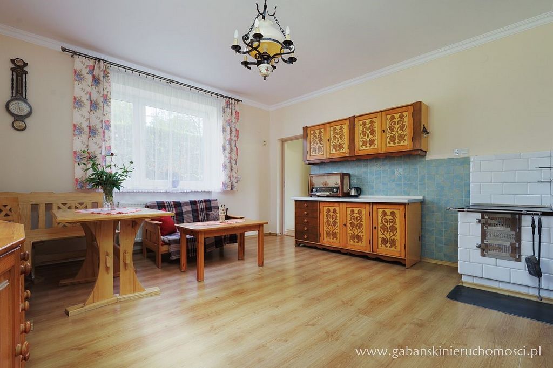
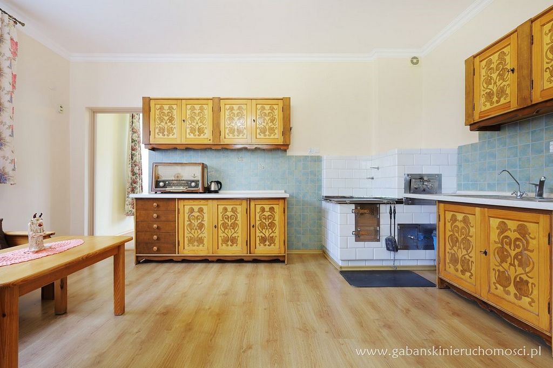
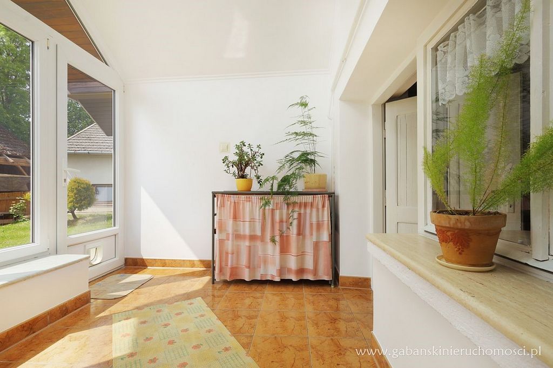
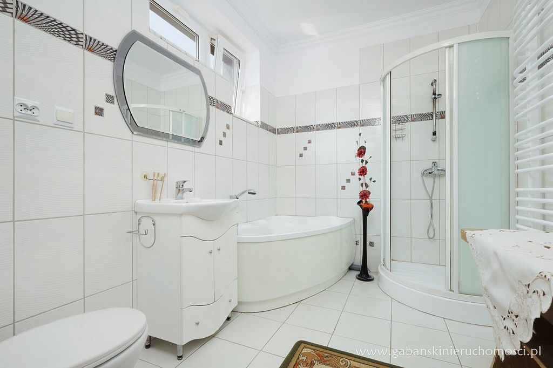
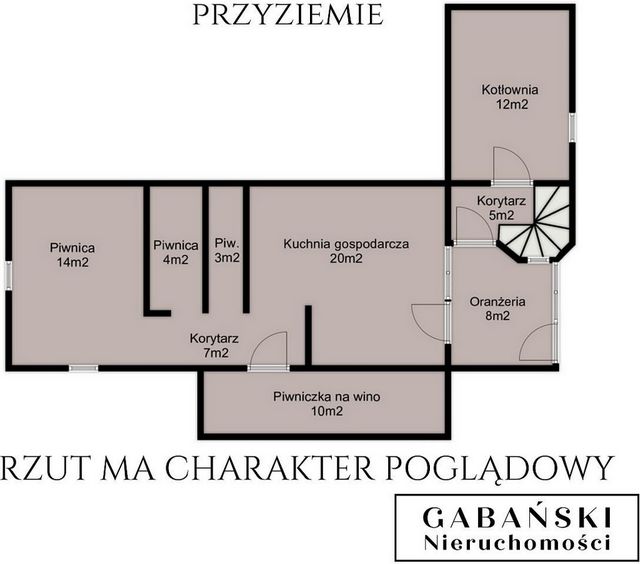
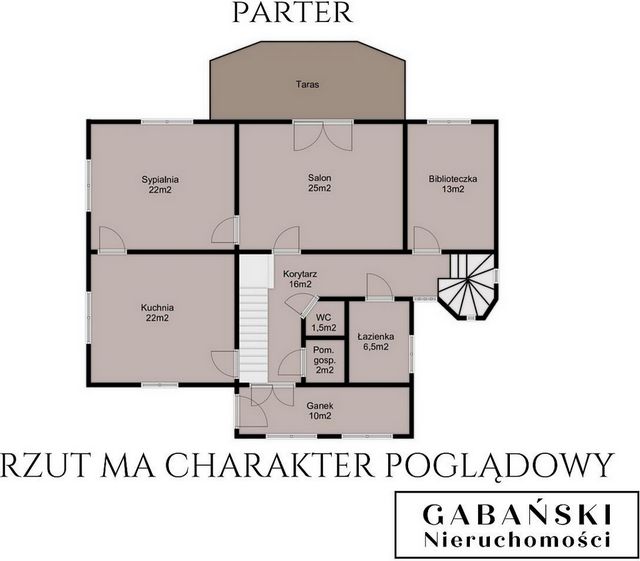
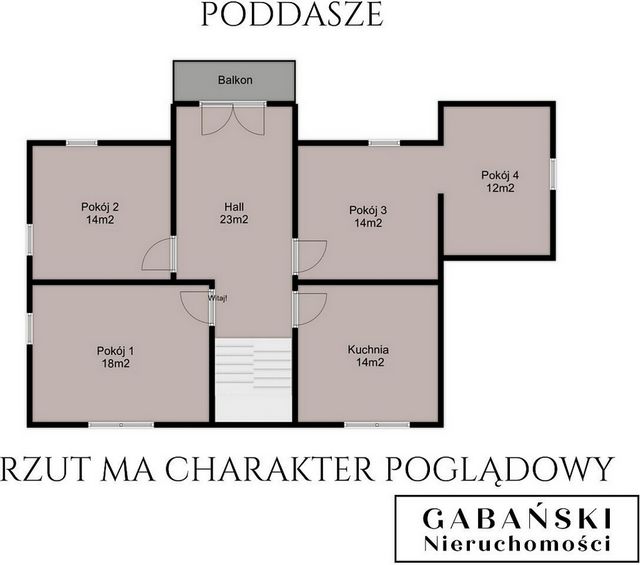
House for sale Stróże
We present to you a property that will steal the hearts of people who appreciate the rural atmosphere, original finishes, beautiful garden, who want to have a lot of space for themselves and their loved ones.
Stróże is a small village located in Małopolska, in the district of Tarnów. The village occupies a flat valley on the right bank of the Dunajec River. From the south, it is bordered by the hills of Parthia (471 m) and Mogila (478 m), which, overgrown with lush forests, invite you to hike or cycle by bike. To the north of Stróż, in the direction of the Dunajec River, there is a mosaic of arable fields and meadows. The region in which the town is located is a popular tourist resort. From Stróże, in a dozen or so minutes, we will reach Lake Czchowskie, Lake Rożnowskie, famous for its dam, or the Dunajec River to take advantage of the canoeing trips offered there. Not far away there is also the swimming pool 'Croatia'. Lovers of castles will appreciate the fact that in the neighbouring towns they will be able to visit the ruins of the castle in Czchów, the castle of Jan Amor Tarnowski or the ruins of the castle in Melsztyn. These are just some of the possibilities offered by living in Stróże. Many others you will systematically discover as you spend here.
It is in the center of Stróże that the property we offer is located. It is a plot of land with the registration number 328. Its area is one hectare, while the sale offer concerns an area of about 36 ares, which will be separated for sale along with the buildings that will be discussed later. The owners do not close themselves to the sale of the entire hectare plot, so the new buyer has a choice of what area satisfies him. The plot has direct access to an asphalt municipal road, which significantly facilitates access to it. The road continues up the hill at the foot of which the property is situated and from which there is a beautiful view of the surrounding area. It is a perfect place for bike rides. In the neighborhood there are loose single-family buildings and small farms. The plot is fully fenced and overgrown with many trees and shrubs, and on the south side there is a garden with California spruces, mountain pines, red beech, magnolias and many other ornamental species.
The property is developed with several buildings. However, we will start with the basement, which is de facto a separate building. It is located on the northeastern edge of the plot and is almost entirely underground. It has concrete walls and a vaulted ceiling. It is more than two meters high, equipped with an electrical system and is ideal as an underground storage for things that need to be kept cool and hidden from the sun.
Another building is a brick sewing room. It consists of a large open production room, an office part and a social area. In the past, ladies sewing on machines were busy here like ants, now the new owner will be able to find a suitable use for this building.
To the south of the aforementioned sewing room there is an old wooden barn, which is currently being rebuilt. It will be divided into a woodshed and an open gazebo. All using old planks and wood to preserve its character. We had to wait two years for the reconstruction team, which means that the work will be done with due diligence, and at the same time says a lot about the commitment of the owners, who focus on the high quality of the work and attention to every detail.
There is also a four-car brick garage on the plot, so the whole family and even possible guests will find a place to shelter their cars from adverse weather. There is also a small DIY corner in the garage for hobbyists who like to get dirty from time to time.
The most important building, however, is the renovated, and in fact built practically from scratch, magnificent house. It hides many interesting nooks and crannies, beautiful rooms and original structural and decorative elements. I will try to bring you closer to at least some of them. The original building, which is the basis of the house, was built in the 60s of the last century. However, it took on its current shape at the turn of the millennium, when it was thoroughly rebuilt. The roof has been replaced, the solid wooden structure of which is now covered with burnt concrete tiles of a characteristic brownish color, which perfectly matches the white façade and original wooden upholstery around the doors and windows. The snow-white façade has an additional unique element, which are convex patterns that cover it completely. The building is built of brick, has three floors and three entrances. The ground floor, which can be accessed through a glass conservatory located in the western part of the building, has several rooms. On this level there is also a kitchen, the characteristic element of which is a new, shiny white tiled stove, in which you can bake bread, as well as smoke sausage or ribs for the grill. The hosts have also prepared a room adapted for a sauna, so if you have such a need, you can arrange it here. The ground floor of the building can be reached from the orangery via beech stairs. On this level you will find a bathroom equipped with a bathtub and a shower cabin, so depending on your mood, you can allow yourself a long bath or a quick shower. There is also a second kitchen, equipped with another white, tiled stove. It has become the favorite room of the current owners, perhaps you will spend most of your time there with your loved ones. Next to the kitchen is a large bedroom overlooking the garden. Another room worth mentioning is the living room equipped with a high-class fireplace and access to the terrace and garden. The last level of the building is the attic, which can also be reached by a wooden staircase, this time made of oak. The attic is mainly used as a sleeping area. There are three rooms, a room adapted for a kitchen or possibly another bathroom with a bathtub and shower, and a large hall leading to a balcony, from which there is a panorama to the south towards the hill and forests.
These are just some of the elements that make this property unique without unnecessary exaggeration. In order to describe all the elements in a factual way, I would have to create an epic, and that's not the point. What deserves to be emphasized, however, is the fact that the current owners put a lot of work and heart into making this property shine as it did for you. I'm sure that when you decide to buy, the owners will share with you the whole history of this house and the scope of work that has been done here.
It's certainly not a property for everyone. It has been decorated with a specific taste and taste for a family nest and the new buyer must share the same vision as the current owners, who, by the way, are a very nice married couple, whom I cordially greet.
You can get the most information about the property on our website "Gabański Real Estate" - check it out !!
There you will find the most photos, a video showing the property and a virtual tour.
In addition, the owners own about 2.5 hectares of agricultural land, which can be included in whole or in part in the purchase of a house. The price will be determined as part of individual negotiations with individual interested parties.
I will provide more information by phone or at the presentation, to which I warmly invite you!
Facilitator:
Daniel Gabański
Real Estate Agent Tarnów
Gaban Real Estate
Real estate office Tarnów
::offer exported from mediaRent::
Features:
- Balcony
- Terrace Vezi mai mult Vezi mai puțin Odnowiona, wiejska posiadłość w Stróżach
Dom na sprzedaż Stróże
Przedstawiamy Państwu nieruchomość, która skradnie serca osobom ceniącym wiejski klimat, oryginalne wykończenia, piękny ogród, chcącym posiadać dużo przestrzeni dla siebie i najbliższych.
Stróże to mała wieś położona w Małopolsce, w powiecie tarnowskim. Miejscowość zajmuje płaską dolinę na prawym brzegu Dunajca. Od południa graniczy z wzniesieniami Partia (471 m) i Mogiła (478 m), które porośnięte przez bujne lasy, zachęcają do pieszych wędrówek lub rowerowych wycieczek. Na północ od Stróż, w stronę Dunajca rozciąga się natomiast mozaika pól uprawnych i łąk. Region w jakim leży miejscowość jest popularnym ośrodkiem turystycznym. Ze Stróż w kilkanaście minut dotrzemy nad Jezioro Czchowskie, słynące z zapory Jezioro Rożnowskie czy nad Dunajec aby skorzystać z oferowanych tam spływów kajakowych. W niedużej odległości znajduje się także kąpielisko `Chorwacja`. Miłośnicy zamków docenią fakt, iż w sąsiednich miejscowościach będą mogli zwiedzać ruiny zamku w Czchowie, zamku Jana Amora Tarnowskiego czy ruiny zamku w Melsztynie. To tylko niektóre z możliwości jakie daje mieszkanie w Stróżach. Wiele innych będziesz systematycznie odkrywał wraz z spędzonym tutaj czasem.
Właśnie w centrum Stróż znajduje się oferowana przez nas nieruchomość. Jest nią działka gruntu o numerze ewidencyjnym 328. Jej powierzchnia to jeden hektar, natomiast oferta sprzedaży dotyczy powierzchni około 36 ar, które zostaną wydzielone pod sprzedaż wraz z zabudowaniami, o których będzie mowa później. Właściciele nie zamykają się na sprzedaż całej hektarowej działki, więc nowy nabywca ma wybór jaka powierzchnia go satysfakcjonuje. Parcela ma bezpośredni dostęp do asfaltowej drogi gminnej, co w znaczący sposób ułatwia do niej dojazd. Wspomniana droga biegnie dalej w górę wzniesienia u stóp którego położona jest nieruchomość i z którego rozciąga się piękny widok na okolicę. Jest to wymarzone miejsce do rowerowych przejażdżek. W sąsiedztwie znajduje się luźna zabudowa jednorodzinna i drobne gospodarstwa. Działka jest w pełni ogrodzona i porośnięta wieloma drzewami i krzewami, a od strony południowej został urządzony na niej ogród, gdzie znajdziemy, świerki kalifornijskie, kosodrzewinę, buk czerwony, magnolie i wiele innych ozdobnych gatunków.
Nieruchomość zabudowana jest kilkoma budynkami. Zaczniemy jednak od piwnicy, która de facto stanowi oddzielną budowlę. Jest położona na północno-wschodnim skraju działki i znajduje się niemal całkowicie pod ziemią. Posiada betonowe ściany i sklepienie. Jest wysoka na ponad dwa metry, wyposażona w instalację elektryczną i idealnie nada się jako podziemny magazyn na rzeczy, które należy przechowywać w chłodzie i w ukryciu przed słońcem.
Kolejnym budynkiem jest murowana szwalnia. Składa się ona z dużej otwartej sali produkcyjnej, części biurowej oraz części socjalnej. Kiedyś uwijały się tutaj jak mrówki panie szyjące na maszynach, teraz nowy właściciel będzie mógł znaleźć odpowiednie zastosowanie dla tego budynku.
Na południe od wspomnianej szwalni znajduje się stara, drewniana stodoła, która jest obecnie w trakcie przebudowy. Zostanie ona podzielona na drewutnię oraz otwartą altanę. Wszystko z wykorzystaniem starych desek i drewna, aby zachować jej charakter. Na ekipę, która zajmuje się przebudową trzeba było czekać dwa lata co zwiastuje, że praca będzie wykonana z należytą starannością, a jednocześnie wiele mówi o zaangażowaniu właścicieli, którzy stawiają na wysoką jakość wykonywanych prac i dbałość o każdy szczegół.
Na działce znajduje się także czterostanowiskowy, murowany garaż, więc cała rodzina, a nawet ewentualni goście znajdą miejsce aby schronić swoje samochody przed niekorzystną pogodą. W garażu znajduje się także mały kącik majsterkowicza, dla lubiących czasem się pobrudzić hobbistów.
Najważniejszym jednak budynkiem jest odnowiony, a tak naprawdę wybudowany praktycznie od nowa, wspaniały dom. Kryje on w sobie wiele ciekawych zakamarków, pięknych pokoi czy oryginalnych elementów konstrukcyjnych jak i dekoracyjnych. Postaram się przybliżyć Państwu chociaż niektóre z nich. Pierwotny budynek, który jest podstawą domu powstał w latach 60-tych minionego wieku. Natomiast obecny kształt nabrał na przełomie milenium, gdy został gruntownie przebudowany. Wymieniony został dach, którego solidna drewniana konstrukcja pokryta jest obecnie paloną, betonową dachówką o charakterystycznym brązowawym kolorze, która świetnie komponuje się z białą elewacją oraz oryginalnymi, drewnianymi obiciami wokół drzwi i okien. Śnieżnobiała elewacja posiada dodatkowy unikatowy element jakim są wypukłe wzory, które pokrywają ją w całości. Budynek wybudowany z cegły, posiada trzy kondygnacje i trzy wejścia. Przyziemie, do którego dostaniemy się przez szklaną oranżerię znajdującą się w zachodniej części budynku, posiada kilka pomieszczeń. Z powodzeniem pełnią one rolę piwniczki na przetwory i słynące w całej Kanadzie nalewki J. Na tym poziomie znajduje się również kuchnia, której charakterystycznym elementem jest nowy, lśniąco biały piec kaflowy, w którym można wypiec chleb jak również wędzić kiełbasę czy żeberka na grilla. Gospodarze przygotowali tutaj również pomieszczenie przystosowane pod saunę, więc jeśli będziesz maił taką potrzebę możesz ją tutaj urządzić. Na parter budynku dostaniemy się z oranżerii przez bukowe schody. Na tym poziomie znajdziemy łazienkę wyposażoną w wannę oraz kabinę prysznicową, więc w zależności od nastroju możesz pozwolić sobie na długą kąpiel lub szybki prysznic. Mieści się tutaj również druga kuchnia, wyposażona w kolejny biały, kaflowy piec. Stała się ona ulubionym pomieszczeniem obecnych właścicieli, być może i Ty będziesz spędzał w niej najwięcej czasu z najbliższymi. Obok kuchni znajduje się duża sypialnia z widokiem na ogród. Kolejnym pomieszczeniem, o którym warto wspomnieć jest salon wyposażony w wysokiej klasy kominek, oraz wyjście na taras i ogród. Ostatnim poziomem budynku jest poddasze na które dostaniemy się również przez drewniane schody, tym razem dębowe. Poddasze pełni głównie rolę sypialną. Znajdują się tutaj trzy pokoje, pomieszczenie przystosowane pod kuchnię lub ewentualnie kolejną łazienkę z wanną i prysznicem, oraz spory hol prowadzący na balkon, a z niego rozciąga się panorama na południe w stronę wzgórza i lasów.
To tylko niektóre elementy, które sprawiają, że tą nieruchomość bez zbędnej przesady można nazwać wyjątkową. Żeby rzeczowo opisać wszystkie elementy musiałbym stworzyć epopeję, a nie o to chodzi. Na podkreślenie natomiast zasługuje fakt, że obecni właściciele włożyli mnóstwo pracy i serca aby ta posiadłość nabrała takiego blasku jakim przykuła Twoją uwagę. Jestem pewien, że gdy zdecydujesz się na zakup, właściciele podzielą się z Tobą całą historią tego domu i zakresem prac jakie zostały tutaj poczynione.
Z pewnością nie jest to nieruchomość dla każdego. Została ona urządzona z konkretnym smakiem i gustem na rodzinne gniazdo i nowy nabywca musi podzielać tą samą wizję co obecni właściciele, którymi notabene jest bardzo miłe małżeństwo, które serdecznie pozdrawiam.
Najwięcej informacji o nieruchomości uzyskasz na naszej stronie internetowej "Gabański Nieruchomości" - Sprawdź !!
Znajdziesz tam najwięcej zdjęć, film ukazujący nieruchomość oraz wirtualny spacer.
Dodatkowo właściciele posiadają około 2,5 hektara ziemi rolnej, która może zostać włączona w całości lub części w transakcje zakupu domu. Cena zostanie ustalona w ramach indywidualnych negocjacji z poszczególnymi zainteresowanymi.
Więcej informacji udzielę telefonicznie lub na prezentacji, na którą gorąco zapraszam!
Osoba prowadząca:
Daniel Gabański
Agent nieruchomości Tarnów
Gabański Nieruchomości
Biuro nieruchomości Tarnów
::oferta eksportowana z programu mediaRent::
Features:
- Balcony
- Terrace Renovated country estate in Stróże
House for sale Stróże
We present to you a property that will steal the hearts of people who appreciate the rural atmosphere, original finishes, beautiful garden, who want to have a lot of space for themselves and their loved ones.
Stróże is a small village located in Małopolska, in the district of Tarnów. The village occupies a flat valley on the right bank of the Dunajec River. From the south, it is bordered by the hills of Parthia (471 m) and Mogila (478 m), which, overgrown with lush forests, invite you to hike or cycle by bike. To the north of Stróż, in the direction of the Dunajec River, there is a mosaic of arable fields and meadows. The region in which the town is located is a popular tourist resort. From Stróże, in a dozen or so minutes, we will reach Lake Czchowskie, Lake Rożnowskie, famous for its dam, or the Dunajec River to take advantage of the canoeing trips offered there. Not far away there is also the swimming pool 'Croatia'. Lovers of castles will appreciate the fact that in the neighbouring towns they will be able to visit the ruins of the castle in Czchów, the castle of Jan Amor Tarnowski or the ruins of the castle in Melsztyn. These are just some of the possibilities offered by living in Stróże. Many others you will systematically discover as you spend here.
It is in the center of Stróże that the property we offer is located. It is a plot of land with the registration number 328. Its area is one hectare, while the sale offer concerns an area of about 36 ares, which will be separated for sale along with the buildings that will be discussed later. The owners do not close themselves to the sale of the entire hectare plot, so the new buyer has a choice of what area satisfies him. The plot has direct access to an asphalt municipal road, which significantly facilitates access to it. The road continues up the hill at the foot of which the property is situated and from which there is a beautiful view of the surrounding area. It is a perfect place for bike rides. In the neighborhood there are loose single-family buildings and small farms. The plot is fully fenced and overgrown with many trees and shrubs, and on the south side there is a garden with California spruces, mountain pines, red beech, magnolias and many other ornamental species.
The property is developed with several buildings. However, we will start with the basement, which is de facto a separate building. It is located on the northeastern edge of the plot and is almost entirely underground. It has concrete walls and a vaulted ceiling. It is more than two meters high, equipped with an electrical system and is ideal as an underground storage for things that need to be kept cool and hidden from the sun.
Another building is a brick sewing room. It consists of a large open production room, an office part and a social area. In the past, ladies sewing on machines were busy here like ants, now the new owner will be able to find a suitable use for this building.
To the south of the aforementioned sewing room there is an old wooden barn, which is currently being rebuilt. It will be divided into a woodshed and an open gazebo. All using old planks and wood to preserve its character. We had to wait two years for the reconstruction team, which means that the work will be done with due diligence, and at the same time says a lot about the commitment of the owners, who focus on the high quality of the work and attention to every detail.
There is also a four-car brick garage on the plot, so the whole family and even possible guests will find a place to shelter their cars from adverse weather. There is also a small DIY corner in the garage for hobbyists who like to get dirty from time to time.
The most important building, however, is the renovated, and in fact built practically from scratch, magnificent house. It hides many interesting nooks and crannies, beautiful rooms and original structural and decorative elements. I will try to bring you closer to at least some of them. The original building, which is the basis of the house, was built in the 60s of the last century. However, it took on its current shape at the turn of the millennium, when it was thoroughly rebuilt. The roof has been replaced, the solid wooden structure of which is now covered with burnt concrete tiles of a characteristic brownish color, which perfectly matches the white façade and original wooden upholstery around the doors and windows. The snow-white façade has an additional unique element, which are convex patterns that cover it completely. The building is built of brick, has three floors and three entrances. The ground floor, which can be accessed through a glass conservatory located in the western part of the building, has several rooms. On this level there is also a kitchen, the characteristic element of which is a new, shiny white tiled stove, in which you can bake bread, as well as smoke sausage or ribs for the grill. The hosts have also prepared a room adapted for a sauna, so if you have such a need, you can arrange it here. The ground floor of the building can be reached from the orangery via beech stairs. On this level you will find a bathroom equipped with a bathtub and a shower cabin, so depending on your mood, you can allow yourself a long bath or a quick shower. There is also a second kitchen, equipped with another white, tiled stove. It has become the favorite room of the current owners, perhaps you will spend most of your time there with your loved ones. Next to the kitchen is a large bedroom overlooking the garden. Another room worth mentioning is the living room equipped with a high-class fireplace and access to the terrace and garden. The last level of the building is the attic, which can also be reached by a wooden staircase, this time made of oak. The attic is mainly used as a sleeping area. There are three rooms, a room adapted for a kitchen or possibly another bathroom with a bathtub and shower, and a large hall leading to a balcony, from which there is a panorama to the south towards the hill and forests.
These are just some of the elements that make this property unique without unnecessary exaggeration. In order to describe all the elements in a factual way, I would have to create an epic, and that's not the point. What deserves to be emphasized, however, is the fact that the current owners put a lot of work and heart into making this property shine as it did for you. I'm sure that when you decide to buy, the owners will share with you the whole history of this house and the scope of work that has been done here.
It's certainly not a property for everyone. It has been decorated with a specific taste and taste for a family nest and the new buyer must share the same vision as the current owners, who, by the way, are a very nice married couple, whom I cordially greet.
You can get the most information about the property on our website "Gabański Real Estate" - check it out !!
There you will find the most photos, a video showing the property and a virtual tour.
In addition, the owners own about 2.5 hectares of agricultural land, which can be included in whole or in part in the purchase of a house. The price will be determined as part of individual negotiations with individual interested parties.
I will provide more information by phone or at the presentation, to which I warmly invite you!
Facilitator:
Daniel Gabański
Real Estate Agent Tarnów
Gaban Real Estate
Real estate office Tarnów
::offer exported from mediaRent::
Features:
- Balcony
- Terrace