FOTOGRAFIILE SE ÎNCARCĂ...
Casă & casă pentru o singură familie de vânzare în Puy-l'Évêque
273.168 RON
Casă & Casă pentru o singură familie (De vânzare)
Referință:
EDEN-T96579943
/ 96579943
Referință:
EDEN-T96579943
Țară:
FR
Oraș:
Puy-l'Eveque
Cod poștal:
46700
Categorie:
Proprietate rezidențială
Tipul listării:
De vânzare
Tipul proprietății:
Casă & Casă pentru o singură familie
Dimensiuni proprietate:
215 m²
Camere:
12
Dormitoare:
4
WC:
4
PREȚ PROPRIETĂȚI IMOBILIARE PER M² ÎN ORAȘE DIN APROPIERE
| Oraș |
Preț mediu per m² casă |
Preț mediu per m² apartament |
|---|---|---|
| Prayssac | 8.923 RON | - |
| Fumel | 5.935 RON | - |
| Cahors | 9.441 RON | - |
| Gourdon | 7.406 RON | - |
| Moissac | 7.055 RON | - |
| Lalinde | 8.985 RON | - |
| Le Bugue | 8.810 RON | - |
| Tarn-et-Garonne | 10.315 RON | - |
| Castelsarrasin | 7.929 RON | - |
| Le Passage | 9.808 RON | - |
| Montignac | 10.598 RON | - |
| Tonneins | 7.086 RON | - |
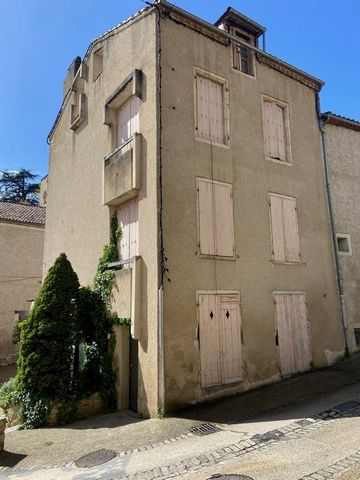



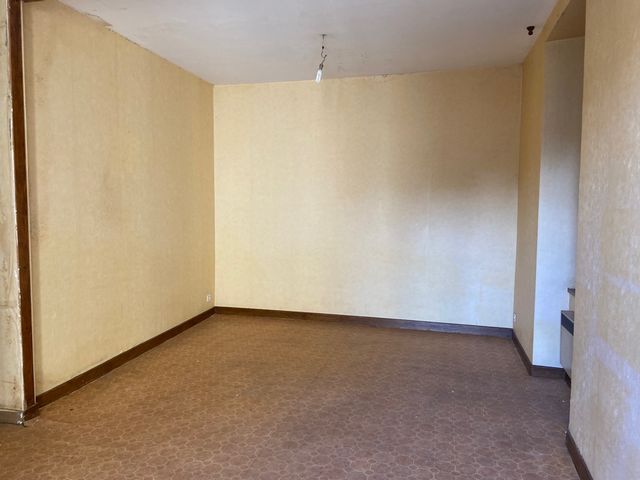
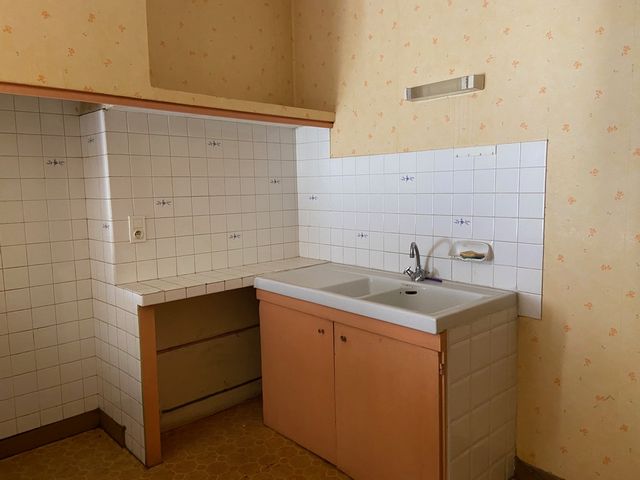
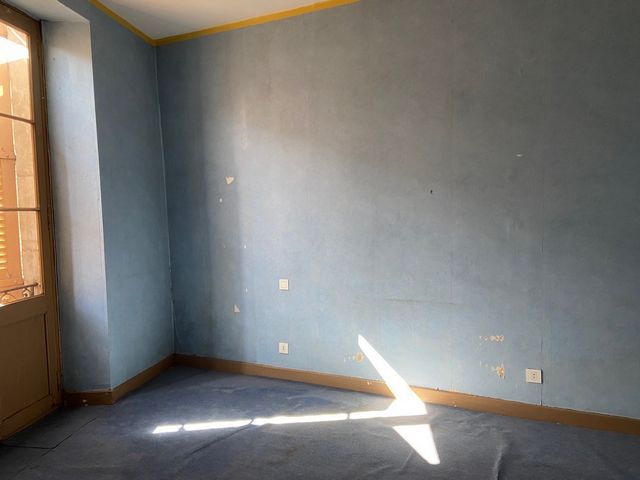
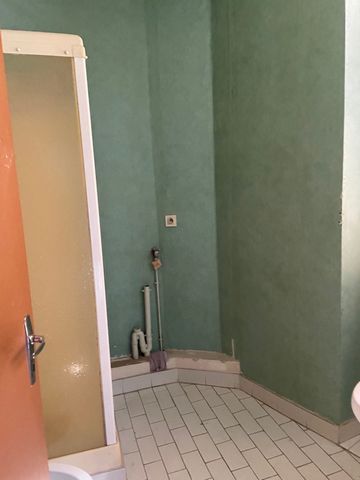





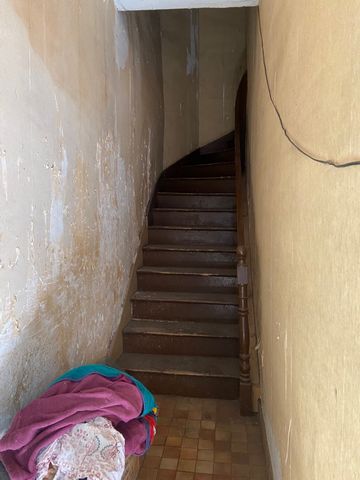
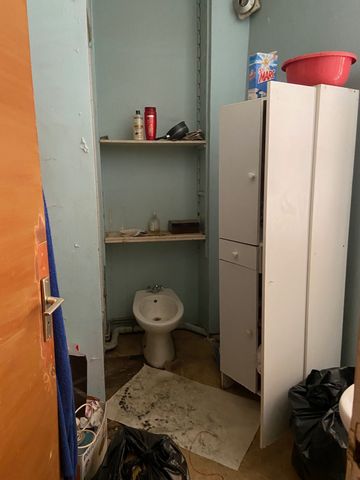
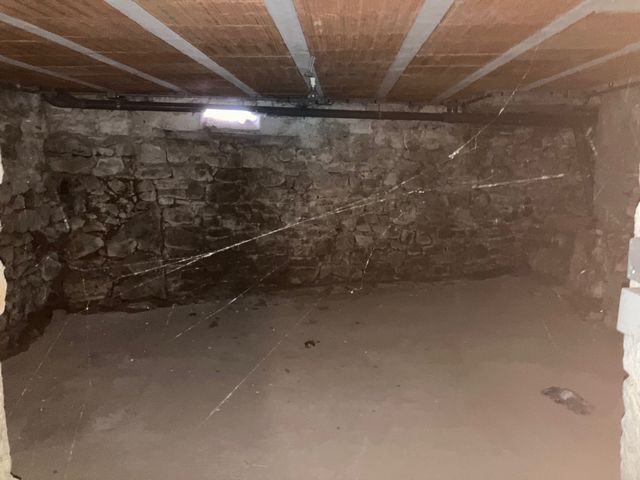
Basement: access via an internal wooden staircase
2 rooms of 22.17 m2 and 27.83 m2, concrete floor.
Ground floor:
A commercial premises of 54 m2 including 2 rooms of 22.17 m2 and 27.83 m2.
A 3.68 cm toilet, washbasin.
An independent entrance of 6 m2.
1st Floor T2 apartment of 48 m2: access by an internal wooden staircase:
A landing of 2 m2, floor floor.
A living room of 20.65 m2, floor floor.
A kitchen of 7.49 m2, sink 2 basins, 2 cupboards, floor floor.
A hallway of 1 m2, floor floor.
A shower room of 5.34 m2, shower, washbasin, bidet, tiled floor.
A bedroom of 12.28 m2, floor floor.
A WC of 1 m2, floor floor.
2nd Floor T4 apartment of 77 m2: access by an internal wooden staircase:
A landing of 2 m2, floor floor.
A living room of 20.65 m2, fireplace, floor floor.
A kitchen of 7.49 m2, sink 2 basins, 2 cupboards, floor floor.
A hallway of 1 m2, floor floor.
A shower room of 5.34 m2, shower, washbasin, bidet, tiled floor.
A bedroom of 12.28 m2, floor floor.
A WC of 1 m2, floor floor
3rd floor: access via an internal wooden staircase:
A landing of 2 m2, floor floor.
2 bedrooms of 13.34 m2 and 12.02 m2, floor floor.
A WC of 2 m2, washbasin, floor floor.
DOUBLE GLAZED ELECTRIC HEATING - CUMULUS WATER HEATER MAINS DRAINAGE.
Vezi mai mult Vezi mai puțin IMMEUBLE DE RAPPORT EN PIERRE de 215 M2 COMPRENANT UN LOCAL COMMERCIAL DE 54 M2 AVEC SOUS SOL DE 54 M2, UN APPARTEMENT T2 DE 48 M2 ET UN APPARTEMENT T4 DE 77 M2. DANS UN MAGNIFIQUE VILLAGE TOUS COMMERCES DE LA VALLEE DU LOT TOURISTIQUE. (46700).
Sous-sol : accès par un escalier intérieur en bois
2 pièces de 22,17 m2 et 27,83 m2, sol béton.
Rez de chaussée :
Un local commercial de 54 m2 comprenant 2 pièces de 22,17 m2 et 27,83 m2.
Un WC de 3.68, lavabo.
Une entrée indépendante de 6 m2.
1er Etage Appartement T2 de 48 m2 : accès par un escalier intérieur en bois :
Un pallier de 2 m2, sol plancher.
Un séjour de 20,65 m2, sol plancher.
Une cuisine de 7,49 m2, évier 2 bacs, 2 placard, sol plancher.
Un dégagement de 1 m2, sol plancher.
Une salle d’eau de 5,34 m2, douche, lavabo, bidet, sol carrelage.
Une chambre de 12,28 m2, sol plancher.
Un WC de 1 m2, sol plancher.
2ème Etage Appartement T4 de 77 m2 : accès par un escalier intérieur en bois :
Un pallier de 2 m2, sol plancher.
Un séjour de 20,65 m2, cheminée, sol plancher.
Une cuisine de 7,49 m2, évier 2 bacs, 2 placard, sol plancher.
Un dégagement de 1 m2, sol plancher.
Une salle d’eau de 5,34 m2, douche, lavabo, bidet, sol carrelage.
Une chambre de 12,28 m2, sol plancher.
Un WC de 1 m2, sol plancher
3ème Etage : accès par un escalier intérieur en bois :
Un pallier de 2 m2, sol plancher.
2 chambres de 13,34 m2 et 12,02 m2, sol plancher.
Un WC de 2 m2, lavabo, sol plancher.
CHAUFFAGE ELECTRIQUE DOUBLE VITRAGE - CHAUFFE-EAU CUMULUS TOUT A L’EGOUT.
STONE INVESTMENT BUILDING OF 215 M2 COMPRISING A COMMERCIAL PREMISES OF 54 M2 WITH BASEMENT OF 54 M2, A T2 APARTMENT OF 48 M2 AND A T4 APARTMENT OF 77 M2. IN A BEAUTIFUL VILLAGE WITH ALL SHOPS IN THE TOURIST LOT VALLEY. (46700).
Basement: access via an internal wooden staircase
2 rooms of 22.17 m2 and 27.83 m2, concrete floor.
Ground floor:
A commercial premises of 54 m2 including 2 rooms of 22.17 m2 and 27.83 m2.
A 3.68 cm toilet, washbasin.
An independent entrance of 6 m2.
1st Floor T2 apartment of 48 m2: access by an internal wooden staircase:
A landing of 2 m2, floor floor.
A living room of 20.65 m2, floor floor.
A kitchen of 7.49 m2, sink 2 basins, 2 cupboards, floor floor.
A hallway of 1 m2, floor floor.
A shower room of 5.34 m2, shower, washbasin, bidet, tiled floor.
A bedroom of 12.28 m2, floor floor.
A WC of 1 m2, floor floor.
2nd Floor T4 apartment of 77 m2: access by an internal wooden staircase:
A landing of 2 m2, floor floor.
A living room of 20.65 m2, fireplace, floor floor.
A kitchen of 7.49 m2, sink 2 basins, 2 cupboards, floor floor.
A hallway of 1 m2, floor floor.
A shower room of 5.34 m2, shower, washbasin, bidet, tiled floor.
A bedroom of 12.28 m2, floor floor.
A WC of 1 m2, floor floor
3rd floor: access via an internal wooden staircase:
A landing of 2 m2, floor floor.
2 bedrooms of 13.34 m2 and 12.02 m2, floor floor.
A WC of 2 m2, washbasin, floor floor.
DOUBLE GLAZED ELECTRIC HEATING - CUMULUS WATER HEATER MAINS DRAINAGE.