FOTOGRAFIILE SE ÎNCARCĂ...
Casă & Casă pentru o singură familie (De vânzare)
Referință:
EDEN-T96582843
/ 96582843
Referință:
EDEN-T96582843
Țară:
FR
Oraș:
Samadet
Cod poștal:
40320
Categorie:
Proprietate rezidențială
Tipul listării:
De vânzare
Tipul proprietății:
Casă & Casă pentru o singură familie
Dimensiuni proprietate:
320 m²
Dimensiuni teren:
4.530 m²
Camere:
8
Dormitoare:
6
WC:
4
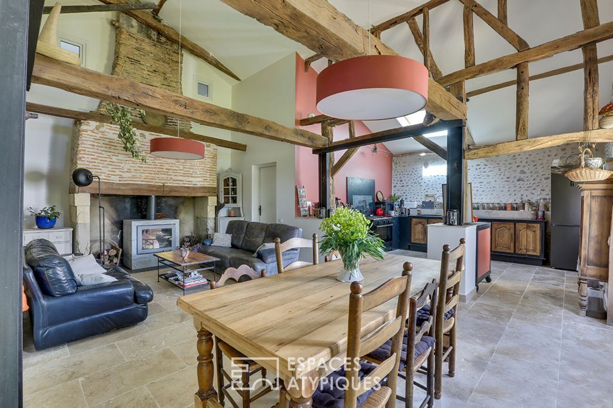
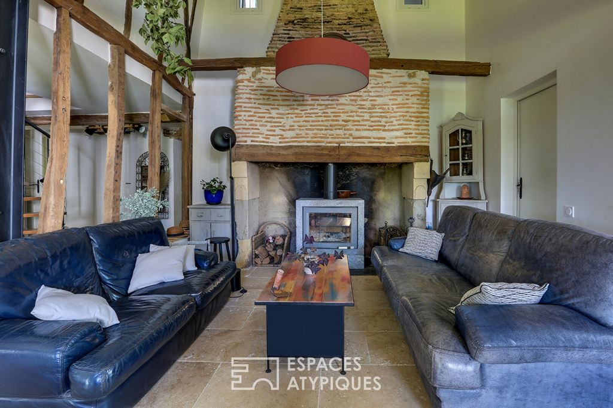
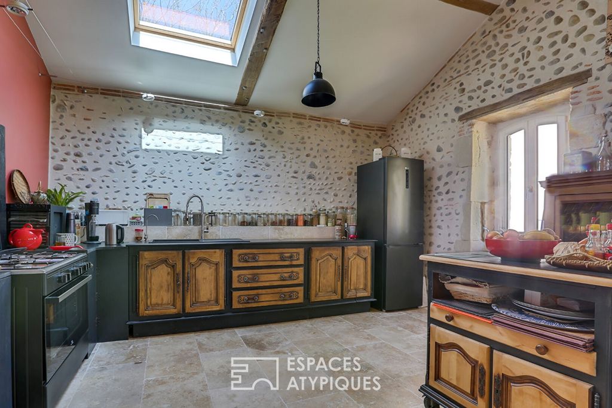


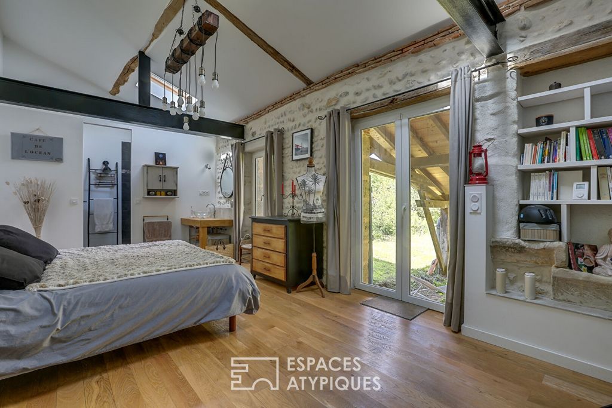
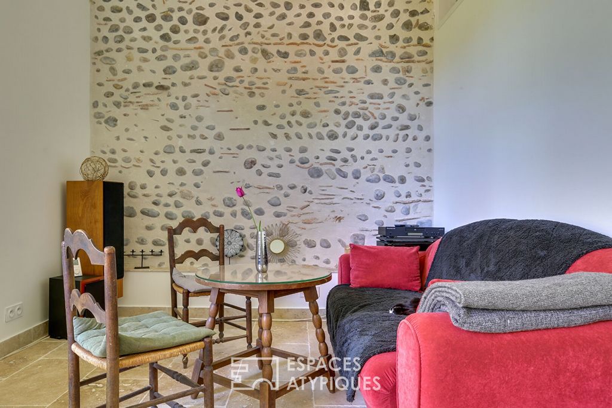
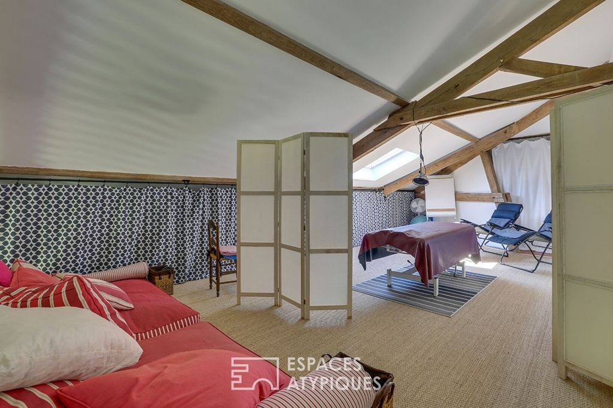
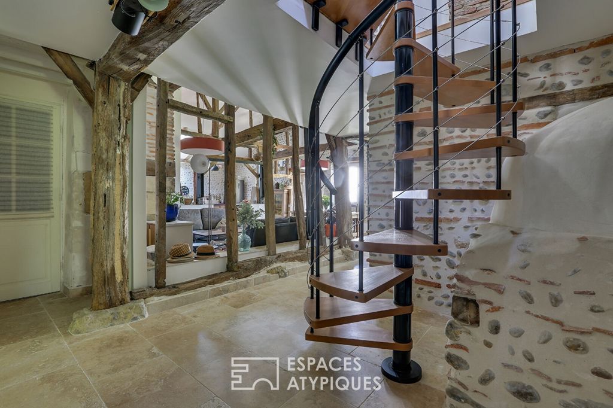
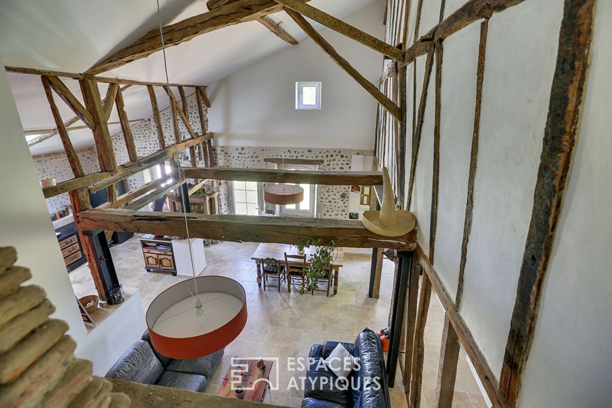


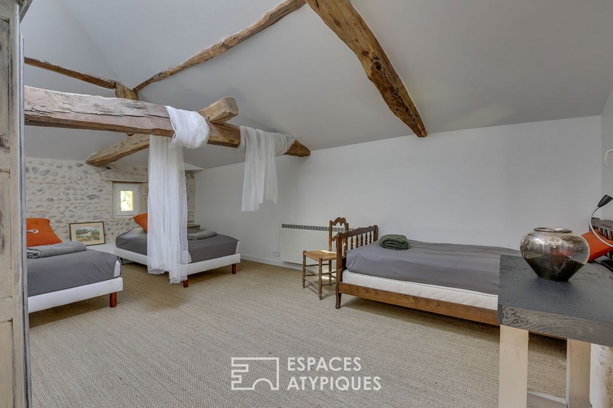
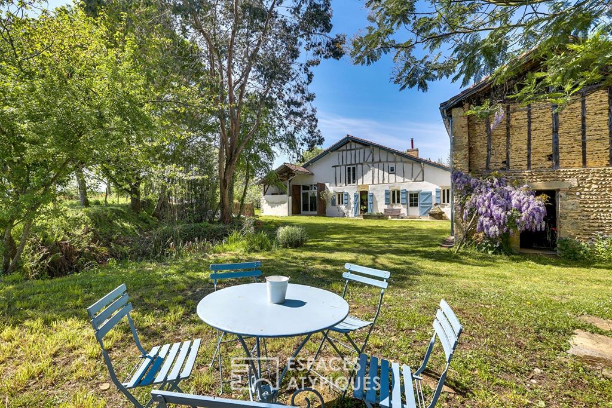
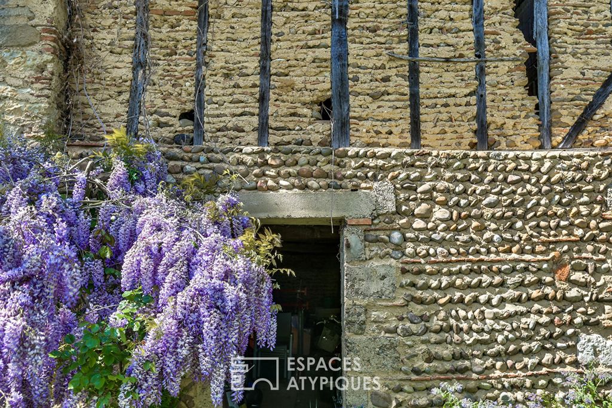
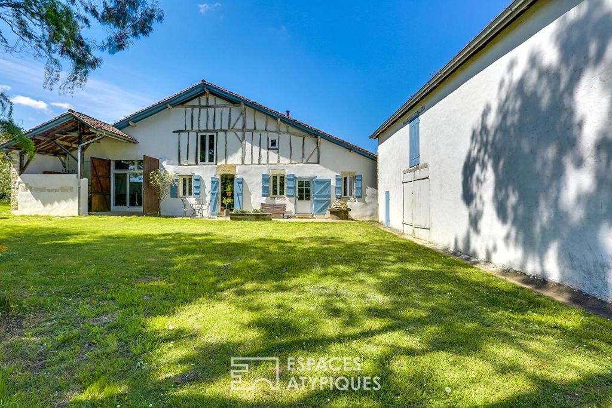
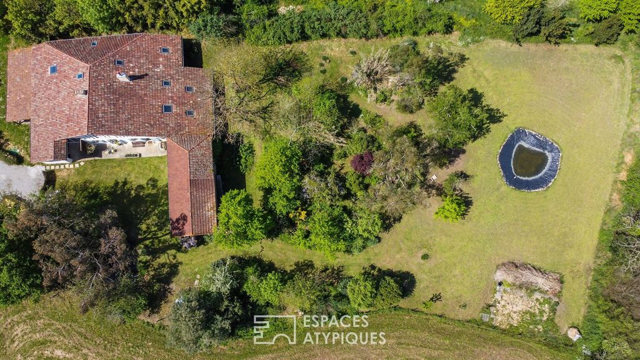
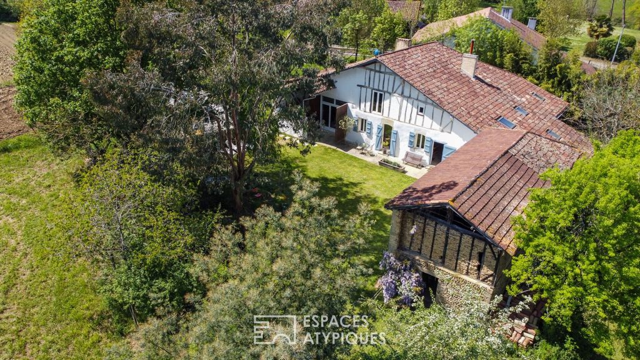
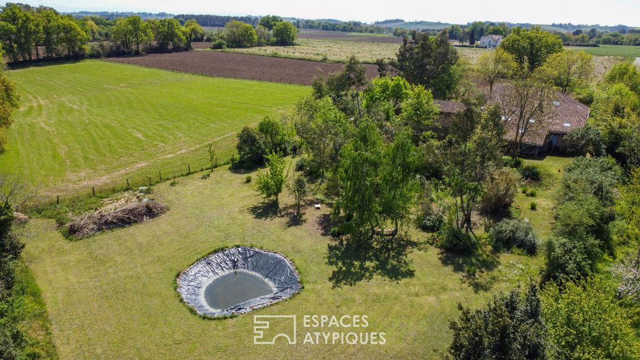
Features:
- Garden Vezi mai mult Vezi mai puțin Situada en un entorno tranquilo y verde, esta masía del siglo XVII ha sido restaurada según las reglas del arte. En el corazón del campo, las obras de renovación subliman la autenticidad del lugar. Este encantador edificio desarrolla unos 320 m2 de espacio habitable como un espacio habitable único. El arenado de las vigas vistas mezclado con las piedras naturales armoniza y desprende un ambiente sereno cargado de historia. La sala de estar se abre a un volumen diáfano con una cocina integrada en el conjunto. La sala de estar gira en torno a una antigua chimenea con una estufa de leña en su corazón. La zona de la biblioteca, con muebles hechos a medida, ofrece una segunda zona de descanso alrededor del piano. El descubrimiento continúa y revela el antiguo horno de pan al pie de la escalera de metal y madera. Una primera suite principal se ofrece en la parte este de la casa y ofrece un magnífico volumen con baño con ducha y aseo. Da acceso a una terraza cubierta con vistas al jardín. Un segundo dormitorio con espacio de almacenamiento se encuentra junto a un baño con ducha y un aseo separado. Otra suite principal en el ala suroeste ofrece un cómodo volumen de más de 40 m2 con baño con ducha y aseo. Continuamente, una sala de estar contigua presenta un área privada con acceso a un relajante entresuelo. La primera planta ofrece una última zona de descanso que consta de tres dormitorios abuhardillados decorados con mimo y con un cuarto de baño con ducha y aseo. En este nivel, la luz natural fluye a través de cada habitación a lo largo del día a lo largo del tiempo. En el exterior, el jardín de 4530 m2 ofrece varias zonas de estar. A la entrada de la propiedad, los árboles frutales muestran la parte sur y crecen frente a los Pirineos. En el patio central de la masía, una dependencia tiende a ser rediseñada como vivienda o taller. La seducción tiene lugar ante la increíble vista de este paisaje circundante a lo largo del tiempo y las estaciones. DPE: E GES: B Gasto energético medio anual estimado para uso estándar basado en los precios de la energía de 2021: entre 4.130 y 5.640 euros anuales. Contacto: Nathalie LAURENT
Features:
- Garden Située dans un environnement calme et verdoyant, cette ferme du XVII ième siècle est restaurée dans les règles de l'art. Au coeur de la campagne, le travail de rénovation sublime l'authenticité du lieu. Cette bâtisse de charme développe environ 320 m2 habitable de lieu de vie unique. Le sablage des poutres de charpente apparente mélangé aux pierres naturelles s'harmonise et dégage une atmosphère sereine empreinte d'histoire. La pièce à vivre ouvre sur un volume décloisonné avec une cuisine intégrée dans l'ensemble. La salon s'articule autour d'une ancienne cheminée avec un poêle à bois en son coeur. L'espace bibliothèque agencé avec des meubles sur-mesure offre un deuxième coin repos autour du piano. La découverte continue et dévoile l'ancien four à pain au pied de l'escalier en métal et bois. Une première suite parentale est proposée sur la partie Est de la maison et offre un magnifique volume avec salle d'eau et WC. Elle donne accès à une terrasse couverte vue sur le jardin. Une deuxième chambre avec rangements est située à côté d'une salle d'eau et d'un WC séparé. Une autre suite parentale sur l'aile Sud-Ouest propose un volume confortable de plus de 40 m2 avec salle d'eau et WC. Dans la continuité, un salon attenant présente un espace privé avec accès à un plateau mezzanine détente. L'étage offre un dernier coin nuit composé de trois chambres mansardées décorées avec soin et disposant d'une salle d'eau avec WC. Sur ce niveau, la lumière naturelle traverse chaque pièce tout au long de la journée au fil du temps. Côté extérieur, le jardin de 4530 m2 propose divers lieux de vie. A l'entrée de la propriété, les fruitiers arborent la partie Sud et grandissent face à la chaîne des Pyrénées. Dans la cour centrale du corps de ferme, une dépendance tend à être repensée en habitation ou en atelier. La séduction s'opère à la vue incroyable de cette campagne environnante au fil du temps et des saisons. DPE: E GES: B Montant moyen estimé des dépenses annuelles d'énergie pour un usage standard établi à partir des prix de l'énergie de 2021: entre 4 130 euros et 5 640 euros par an. Contact : Nathalie LAURENT
Features:
- Garden Located in a quiet and green environment, this seventeenth century farmhouse has been restored according to the rules of the art. In the heart of the countryside, the renovation work sublimates the authenticity of the place. This charming building develops about 320 m2 of living space as a unique living space. The sandblasting of the exposed beams mixed with the natural stones harmonizes and gives off a serene atmosphere steeped in history. The living area opens onto an open-plan volume with a kitchen integrated into the whole. The living room revolves around an old fireplace with a wood burner at its heart. The library area with custom-made furniture offers a second rest area around the piano. The discovery continues and reveals the old bread oven at the foot of the metal and wood staircase. A first master suite is offered on the eastern part of the house and offers a magnificent volume with shower room and toilet. It gives access to a covered terrace with views of the garden. A second bedroom with storage space is located next to a shower room and a separate toilet. Another master suite on the south-west wing offers a comfortable volume of more than 40 m2 with shower room and toilet. Continuously, an adjoining living room presents a private area with access to a relaxing mezzanine top. The first floor offers a last sleeping area consisting of three attic bedrooms decorated with care and with a shower room with toilet. On this level, natural light flows through each room throughout the day over time. Outside, the 4530 m2 garden offers various living areas. At the entrance to the property, the fruit trees display the southern part and grow facing the Pyrenees. In the central courtyard of the farmhouse, an outbuilding tends to be redesigned as a dwelling or workshop. The seduction takes place at the incredible sight of this surrounding countryside over time and the seasons. DPE: E GES: B Estimated average annual energy expenditure for standard use based on 2021 energy prices: between €4,130 and €5,640 per year. Contact: Nathalie LAURENT
Features:
- Garden Dieses Bauernhaus aus dem siebzehnten Jahrhundert befindet sich in einer ruhigen und grünen Umgebung und wurde nach den Regeln der Kunst restauriert. Im Herzen der Landschaft sublimieren die Renovierungsarbeiten die Authentizität des Ortes. Dieses charmante Gebäude entwickelt ca. 320 m2 Wohnfläche als einzigartigen Wohnraum. Das Sandstrahlen der freiliegenden Balken vermischt mit den Natursteinen harmoniert und vermittelt eine ruhige, geschichtsträchtige Atmosphäre. Der Wohnbereich öffnet sich zu einem offenen Volumen mit einer Küche, die in das Ganze integriert ist. Das Wohnzimmer dreht sich um einen alten Kamin mit einem Holzofen in der Mitte. Der Bibliotheksbereich mit maßgefertigten Möbeln bietet einen zweiten Ruhebereich rund um das Klavier. Die Entdeckung geht weiter und enthüllt den alten Brotbackofen am Fuße der Treppe aus Metall und Holz. Eine erste Mastersuite wird im östlichen Teil des Hauses angeboten und bietet ein prächtiges Volumen mit Duschbad und WC. Es bietet Zugang zu einer überdachten Terrasse mit Blick auf den Garten. Ein zweites Schlafzimmer mit Stauraum befindet sich neben einem Duschbad und einem separaten WC. Eine weitere Mastersuite im Südwestflügel bietet ein komfortables Volumen von mehr als 40 m2 mit Duschbad und WC. Ein angrenzendes Wohnzimmer bietet einen privaten Bereich mit Zugang zu einem entspannenden Zwischengeschoss. Im ersten Stock befindet sich ein letzter Schlafbereich, der aus drei sorgfältig eingerichteten Schlafzimmern im Dachgeschoss besteht und über ein Duschbad mit WC verfügt. Auf dieser Ebene fließt im Laufe der Zeit den ganzen Tag über natürliches Licht durch jeden Raum. Im Außenbereich bietet der 4530 m2 große Garten verschiedene Wohnbereiche. Am Eingang des Grundstücks zeigen die Obstbäume den südlichen Teil und wachsen mit Blick auf die Pyrenäen. Im zentralen Innenhof des Bauernhauses wird ein Nebengebäude in der Regel zu Wohnhaus oder Werkstatt umgestaltet. Die Verführung findet bei dem unglaublichen Anblick dieser umliegenden Landschaft im Laufe der Zeit und der Jahreszeiten statt. DPE: E GES: B Geschätzter durchschnittlicher jährlicher Energieaufwand für den Standardverbrauch auf der Grundlage der Energiepreise 2021: zwischen 4.130 € und 5.640 € pro Jahr. Kontakt: Nathalie LAURENT
Features:
- Garden Gelegen in een rustige en groene omgeving is deze zeventiende-eeuwse boerderij gerestaureerd volgens de regels van de kunst. In het hart van het platteland sublimeren de renovatiewerkzaamheden de authenticiteit van de plek. Dit charmante gebouw ontwikkelt ongeveer 320 m2 woonoppervlak als een unieke leefruimte. Het zandstralen van de zichtbare balken vermengd met de natuurstenen harmonieert en geeft een serene sfeer doordrenkt van geschiedenis. Het woongedeelte komt uit op een open volume met een keuken geïntegreerd in het geheel. De woonkamer draait om een oude open haard met een houtkachel in het hart. De bibliotheekruimte met op maat gemaakt meubilair biedt een tweede rustruimte rond de piano. De ontdekking gaat verder en onthult de oude broodoven aan de voet van de metalen en houten trap. Een eerste master suite wordt aangeboden aan de oostkant van het huis en biedt een prachtig volume met doucheruimte en toilet. Het geeft toegang tot een overdekt terras met uitzicht op de tuin. Een tweede slaapkamer met bergruimte bevindt zich naast een doucheruimte en een apart toilet. Een andere master suite in de zuidwestelijke vleugel biedt een comfortabel volume van meer dan 40 m2 met doucheruimte en toilet. Doorlopend biedt een aangrenzende woonkamer een privéruimte met toegang tot een ontspannende mezzanine. De eerste verdieping biedt een laatste slaapgedeelte bestaande uit drie met zorg ingerichte zolderslaapkamers en met een doucheruimte met toilet. Op dit niveau stroomt er in de loop van de tijd de hele dag natuurlijk licht door elke kamer. Buiten biedt de tuin van 4530 m2 verschillende leefruimtes. Bij de ingang van het pand tonen de fruitbomen het zuidelijke deel en groeien ze met uitzicht op de Pyreneeën. Op de centrale binnenplaats van de boerderij wordt een bijgebouw meestal heringericht als woning of werkplaats. De verleiding vindt plaats bij de ongelooflijke aanblik van dit omringende landschap in de loop van de tijd en de seizoenen. DPE: E GES: B Geraamd gemiddeld jaarlijks energieverbruik voor standaardgebruik op basis van energieprijzen 2021: tussen € 4.130 en € 5.640 per jaar. Contactpersoon: Nathalie LAURENT
Features:
- Garden