3.358.807 RON
FOTOGRAFIILE SE ÎNCARCĂ...
Casă & casă pentru o singură familie de vânzare în Sobral de Monte Agraço
3.358.807 RON
Casă & Casă pentru o singură familie (De vânzare)
Referință:
EDEN-T96597903
/ 96597903
Referință:
EDEN-T96597903
Țară:
PT
Oraș:
Sobral De Monte Agraco
Categorie:
Proprietate rezidențială
Tipul listării:
De vânzare
Tipul proprietății:
Casă & Casă pentru o singură familie
Dimensiuni proprietate:
331 m²
Dimensiuni teren:
830 m²
Camere:
4
Dormitoare:
3
Băi:
4
LISTĂRI DE PROPRIETĂȚI ASEMĂNĂTOARE
PREȚ PROPRIETĂȚI IMOBILIARE PER M² ÎN ORAȘE DIN APROPIERE
| Oraș |
Preț mediu per m² casă |
Preț mediu per m² apartament |
|---|---|---|
| Alenquer | 9.436 RON | 9.977 RON |
| Torres Vedras | 10.014 RON | 12.192 RON |
| Mafra | 17.191 RON | 17.489 RON |
| Vila Franca de Xira | 12.643 RON | 12.748 RON |
| Lisboa | 17.128 RON | 20.210 RON |
| Loures | 15.403 RON | 16.244 RON |
| Loures | 15.212 RON | 16.616 RON |
| Odivelas | 14.685 RON | 16.276 RON |
| Odivelas | 15.215 RON | 16.852 RON |
| Cadaval | 6.250 RON | - |
| Belas | 16.989 RON | 14.291 RON |
| Sintra | 16.748 RON | 12.824 RON |
| Lourinhã | 13.451 RON | 16.177 RON |
| Amadora | - | 14.403 RON |
| Benavente | 10.908 RON | - |
| Bombarral | 7.763 RON | 9.190 RON |
| Alfragide | - | 16.812 RON |
| Lisboa | 33.321 RON | 31.044 RON |
| Alcochete | 14.576 RON | 18.646 RON |
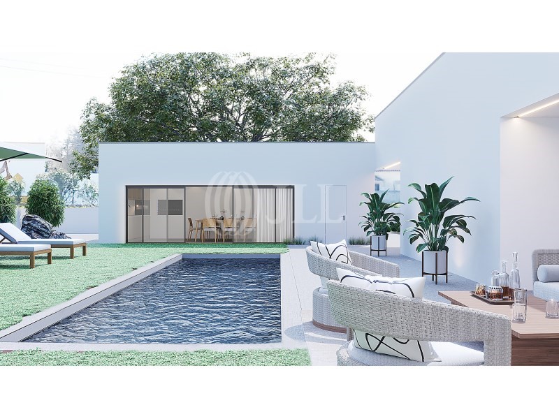




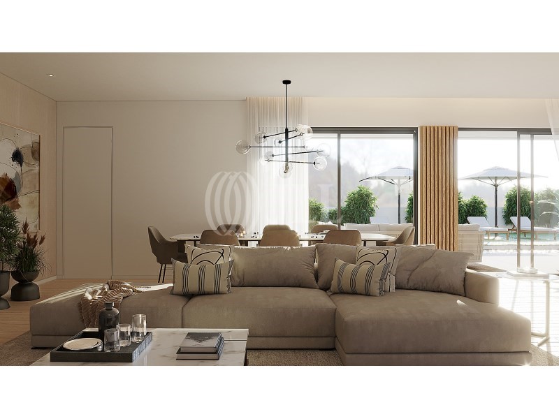
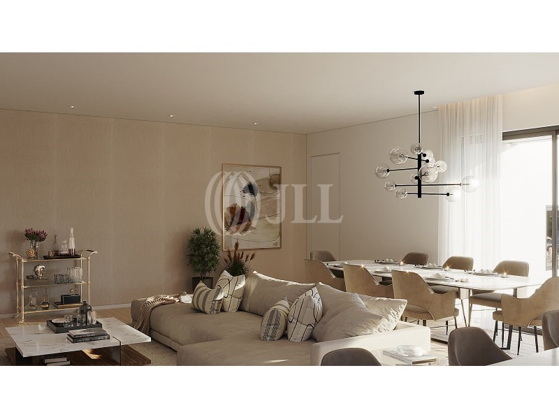
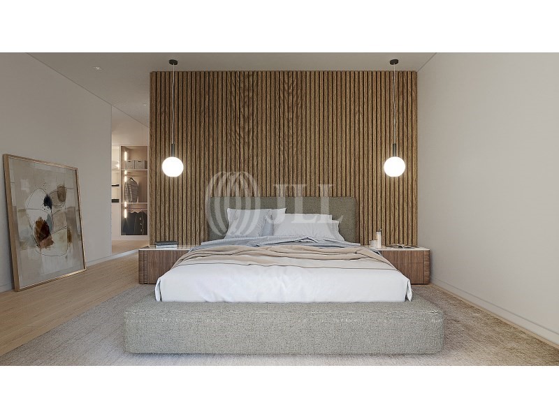
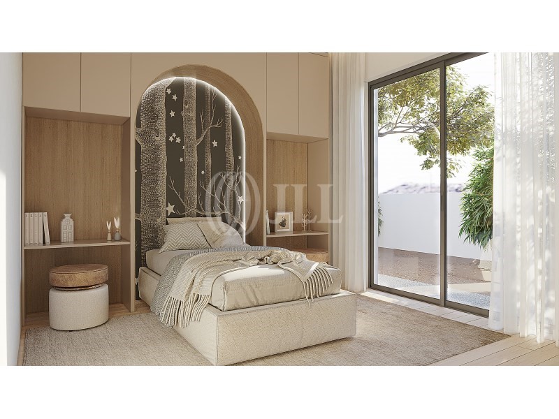
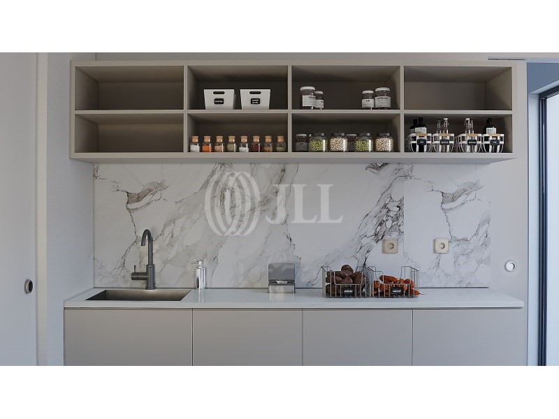
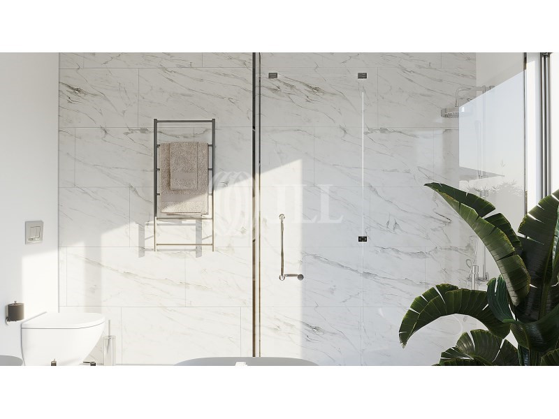
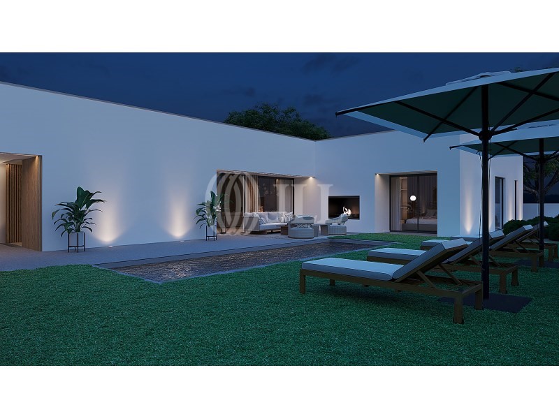

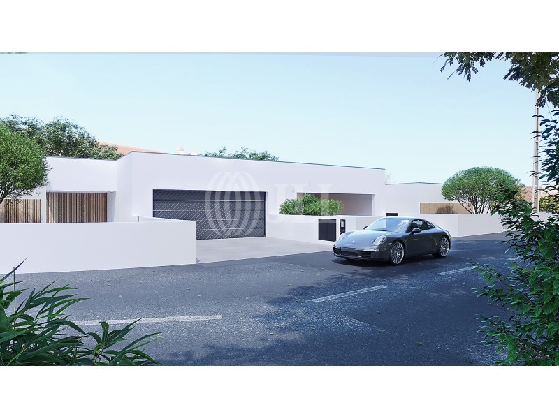
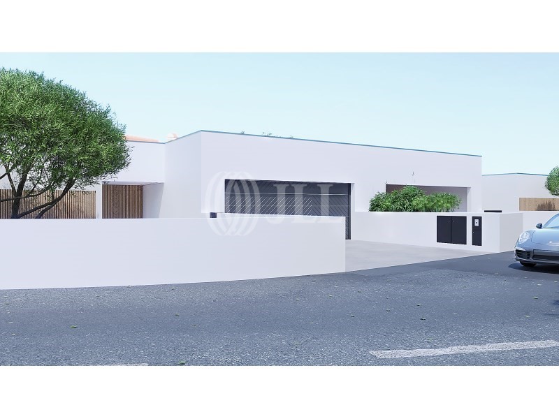
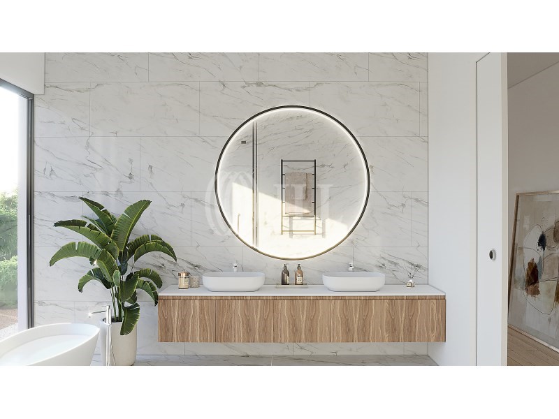
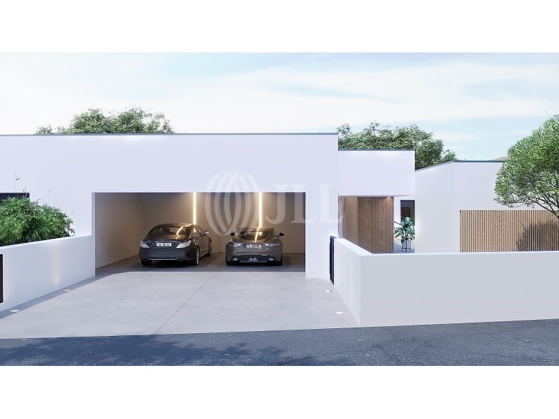
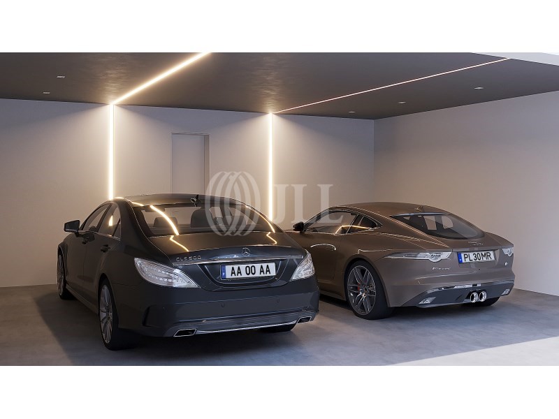
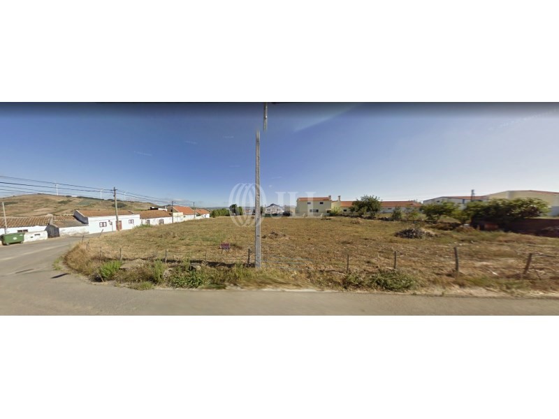
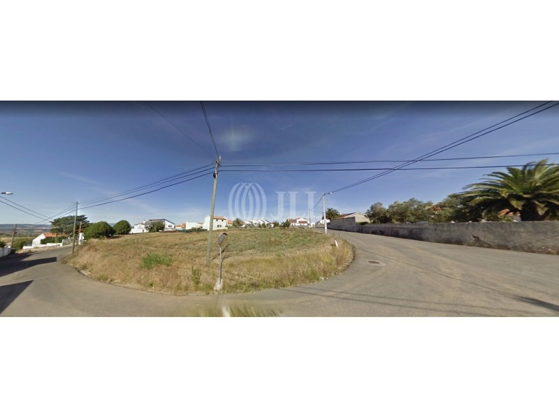
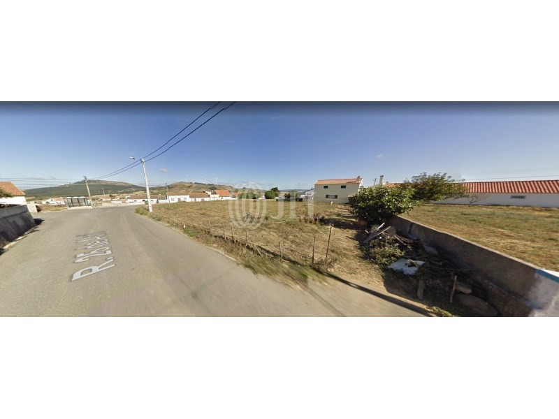
Between the garage and the kitchen, there is a pantry and 16 sqm laundry room with access to the outdoors and natural light.
The kitchen and living room also connect to the outdoors with 3 large windows, opening onto the garden on one side and onto the green space and swimming pool on the other.
The outdoor space also includes a 27 sqm outbuilding with a barbecue and glass front, outdoor guest bathroom and swimming pool.
Villa with 52 sqm garage for 2 cars prepared for charging electric vehicles, and 2 outdoor parking spaces. Vezi mai mult Vezi mai puțin 3-bedroom villa, 330.82 sqm (gross construction area) in Sobral de Monte Agraço, a Portuguese town in the Lisbon district. The villa comprises two 17 sqm suites with a large wardrobe, a 41 sqm Master Suite with walk-in closet. Entrance hall with walk-in closet and guest bathroom, fully equipped kitchen with high-end appliances and 55 sqm open-plan living room with fireplace.
Between the garage and the kitchen, there is a pantry and 16 sqm laundry room with access to the outdoors and natural light.
The kitchen and living room also connect to the outdoors with 3 large windows, opening onto the garden on one side and onto the green space and swimming pool on the other.
The outdoor space also includes a 27 sqm outbuilding with a barbecue and glass front, outdoor guest bathroom and swimming pool.
Villa with 52 sqm garage for 2 cars prepared for charging electric vehicles, and 2 outdoor parking spaces. Maison 4 pièces, de 330,82 m2 de surface brute de construction, à Sobral de Monte Agraço, une ville portugaise dans le district de Lisbonne. La maison est constituée de deux suites de 17 m2 avec une grande armoire, d'une suite principale de 41 m2 avec dressing. Hall d'entrée avec « dressing » et salle de bain pour invités, cuisine entièrement équipée avec des électroménagers haut de gamme et un salon en open space de 55 m2 avec cheminée.
Entre le garage et la cuisine se trouvent le garde-manger et une buanderie de 16 m2 avec accès à l'extérieur et lumière naturelle.
La cuisine et le salon communiquent avec l'extérieur par 3 grandes baies, d'un côté vers le jardin, de l'autre vers l'espace vert et la piscine.
Dans l'espace extérieur se trouvent un bâtiment de soutien avec barbecue et façade vitrée de 27 m2, une salle de bain pour invités extérieure et l'espace technique de la piscine.
Maison avec garage pour 2 voitures préparé pour la recharge de voitures électriques, de 52 m2, et 2 places de parkings extérieures. 3-bedroom villa, 330.82 sqm (gross construction area) in Sobral de Monte Agraço, a Portuguese town in the Lisbon district. The villa comprises two 17 sqm suites with a large wardrobe, a 41 sqm Master Suite with walk-in closet. Entrance hall with walk-in closet and guest bathroom, fully equipped kitchen with high-end appliances and 55 sqm open-plan living room with fireplace.
Between the garage and the kitchen, there is a pantry and 16 sqm laundry room with access to the outdoors and natural light.
The kitchen and living room also connect to the outdoors with 3 large windows, opening onto the garden on one side and onto the green space and swimming pool on the other.
The outdoor space also includes a 27 sqm outbuilding with a barbecue and glass front, outdoor guest bathroom and swimming pool.
Villa with 52 sqm garage for 2 cars prepared for charging electric vehicles, and 2 outdoor parking spaces. Moradia T3, com 330.82m² de área bruta de construção, em Sobral de Monte Agraço, uma vila portuguesa no distrito de Lisboa. A moradia é constituida por duas Suites com 17m² e amplo roupeiro, uma Master Suite com 41m², walk-in closet. Hall de entrada com walk-in closet e casa de banho social, cozinha totalmente equipada com eletrodomésticos de gama alta e uma sala em open space com 55m² com lareira.
Entre a garagem e a cozinha encontra-se a despensa e uma lavandaria com 16vm² com acesso para o exterior e luz natural.
A cozinha e a sala tem uma comunicação para o exterior através de 3 grandes vãos, de um lado para o jardim, de outro lado para o espaço verde e para a piscina.
No espaço exterior encontra-se um edifício de apoio com churrasqueira e frente envidraçada com 27m², casa de banho social exterior e área técnica da piscina.
Moradia com garagem para 2 carros e preparada para carregamento de carros elétricos, com 52m² e 2 parqueamentos exteriores. 3-bedroom villa, 330.82 sqm (gross construction area) in Sobral de Monte Agraço, a Portuguese town in the Lisbon district. The villa comprises two 17 sqm suites with a large wardrobe, a 41 sqm Master Suite with walk-in closet. Entrance hall with walk-in closet and guest bathroom, fully equipped kitchen with high-end appliances and 55 sqm open-plan living room with fireplace.
Between the garage and the kitchen, there is a pantry and 16 sqm laundry room with access to the outdoors and natural light.
The kitchen and living room also connect to the outdoors with 3 large windows, opening onto the garden on one side and onto the green space and swimming pool on the other.
The outdoor space also includes a 27 sqm outbuilding with a barbecue and glass front, outdoor guest bathroom and swimming pool.
Villa with 52 sqm garage for 2 cars prepared for charging electric vehicles, and 2 outdoor parking spaces.