6.428.830 RON
7.226.204 RON
7.375.712 RON
6.927.189 RON
7.923.907 RON
7.226.204 RON


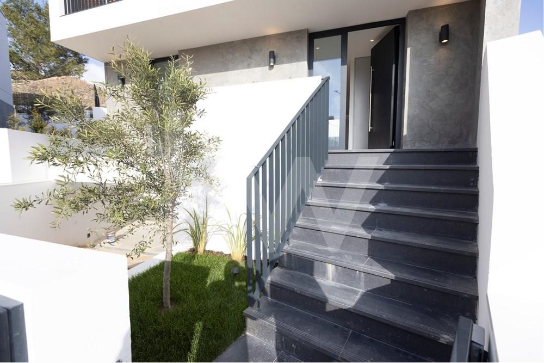





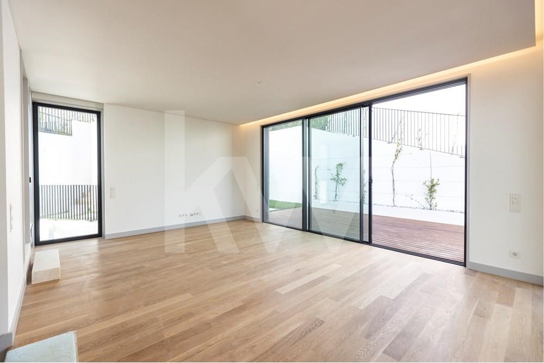








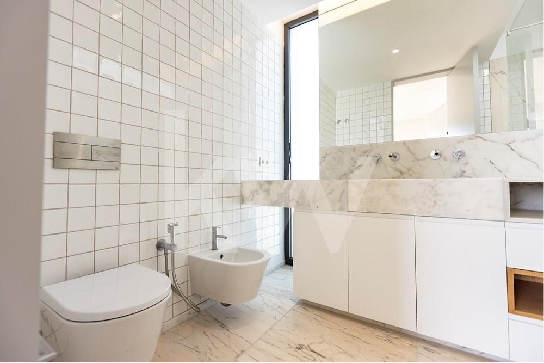
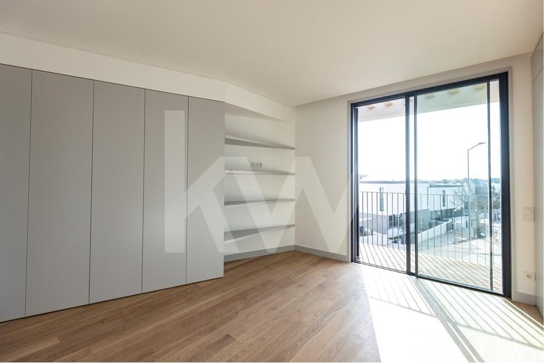
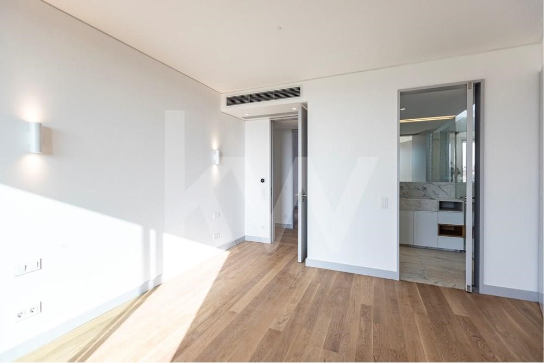
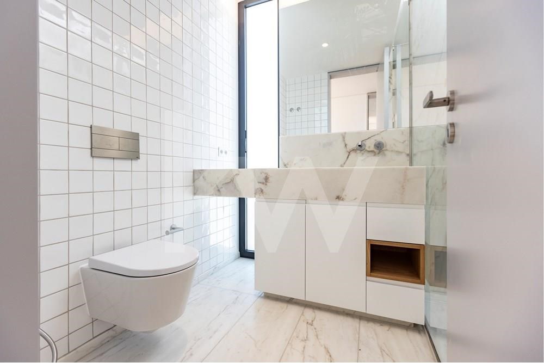
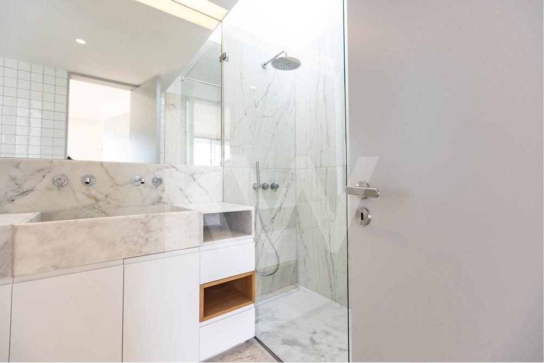
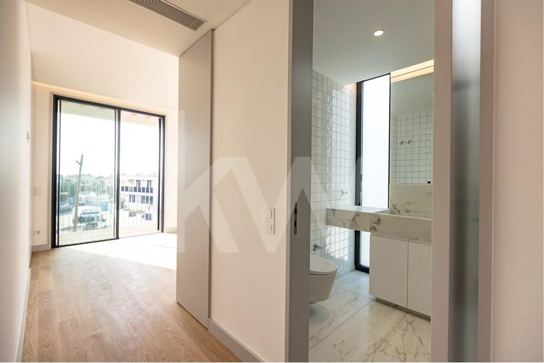
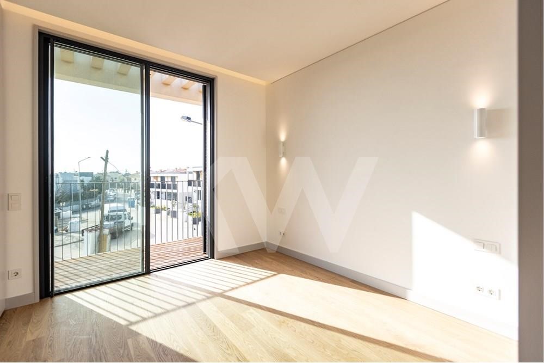


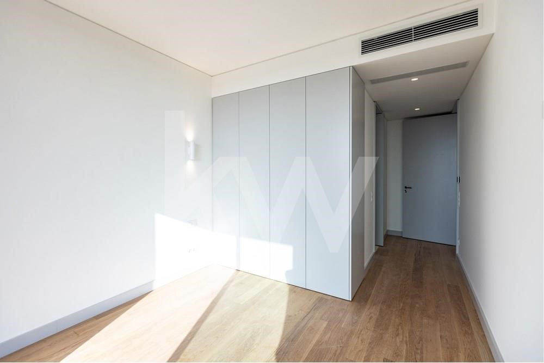





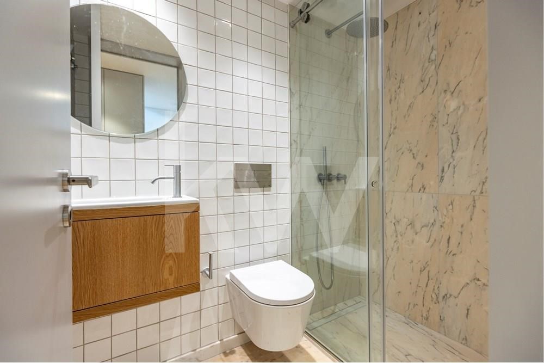
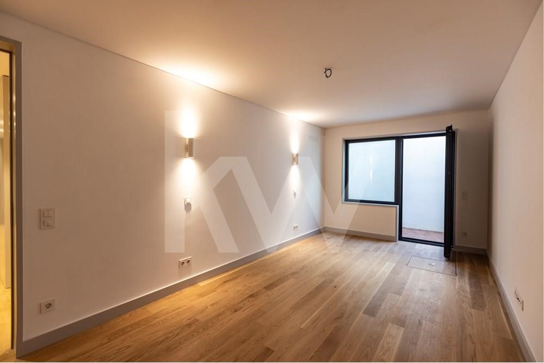
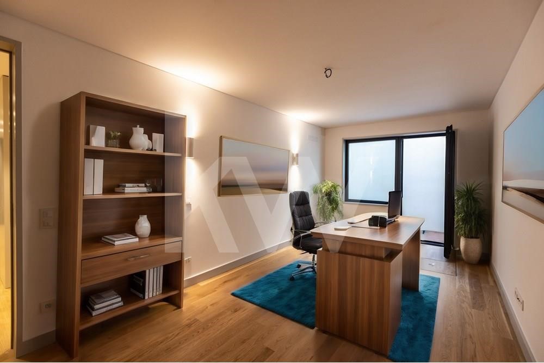
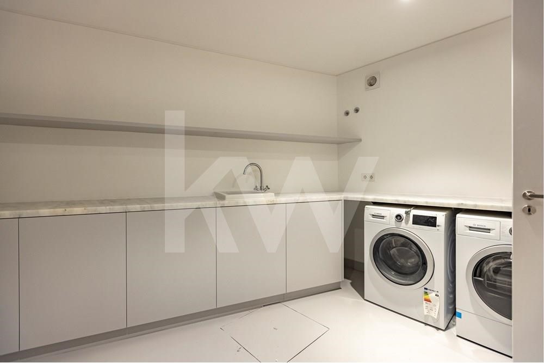
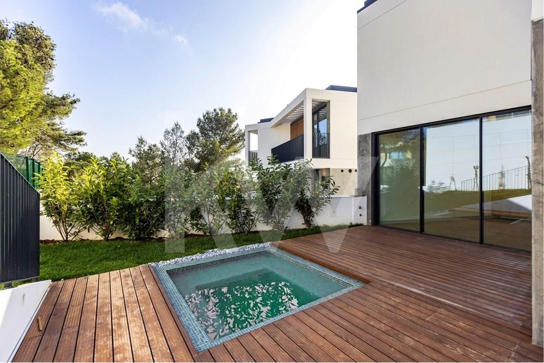

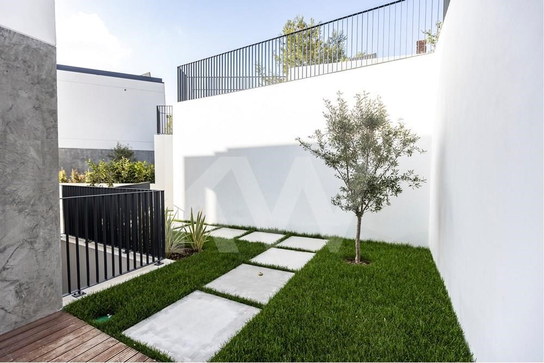
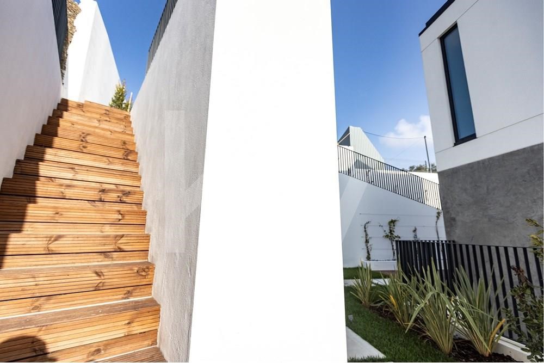

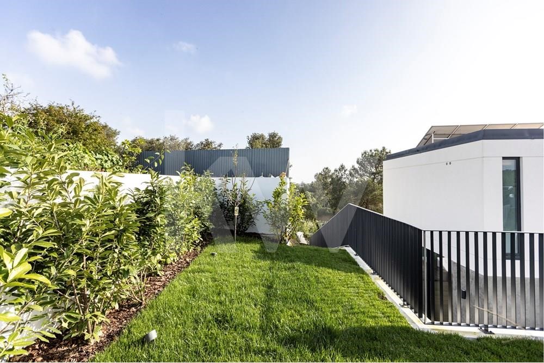

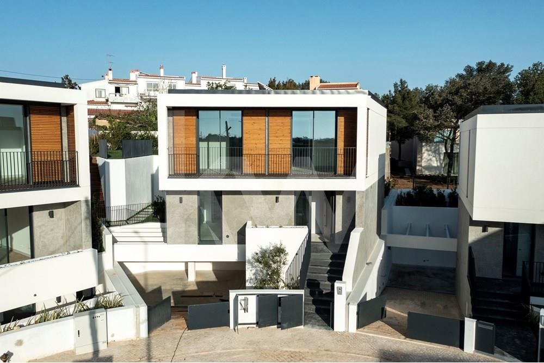

Set in a tranquil and exclusive environment, the Cobre Design Villas development excels in elegance, innovation, and sustainability. Located in Cascais, one of Portugal's most prestigious areas, close to beaches and golf courses.
The development comprises 9 T3+1 villas with private garages.
Regarding finishes, the entire project is based on the use of sustainable and high-quality materials, with marble and wood predominating.
The presence of large windows ensures excellent brightness and great harmony between the interior and exterior of the villa, allowing easy access to the balconies on the first floor and, on the ground floor, to the outdoor deck area and garden with a swimming pool.
The garage is equipped for electric cars with a charging system.
The systems used for air conditioning and water heating (heat pump and solar panels) ensure high energy efficiency, providing these villas with a high level of comfort and sustainability.
This Villa consists of 3 floors, distributed as follows: Ground floor with parking area, laundry room, full bathroom, and a spacious, versatile living room with access to a patio/deck; First floor with a hall, guest bathroom, kitchen, and living room with direct access to the outdoor deck, garden, and pool; Second floor with 3 bedrooms, all en-suite, two of which with access to a balcony. Payment Plan: Reservation fee: €10,000; Signing of the Preliminary Contract of Sale (CPCV): 20% of the villa's value (€10,000 from the reservation deducted from the value); 6 months after signing the CPCV: +20% of the villa's value; 12 months after signing the CPCV: +20% of the villa's value; Deed: remaining amount.
Features:
- Garden
- SwimmingPool
- Garage Vezi mai mult Vezi mai puțin Villas do Cobre Design (Villa 5) - Pronta para escritura Inserido num ambiente tranquilo e exclusivo, o empreendimento Villas do Cobre Design prima pela elegância, inovação e sustentabilidade. Situado em Cascais, uma das zonas mais nobres de Portugal, perto de praias e campos de golfe. O empreendimento integra 9 Villas de tipologia T3+1 com garagem privativa. Ao nível dos acabamentos, todo o projeto assenta na utilização de materiais sustentáveis e de elevada qualidade, predominando o mármore e a madeira. A existência de amplas janelas assegura uma ótima luminosidade e grande harmonia entre o interior e exterior da moradia, permitindo um fácil acesso às varandas no primeiro piso e, no piso térreo, à zona de deck exterior e jardim com piscina. A garagem encontra-se preparada para carros elétricos com sistema de carregamento. Os sistemas utilizados na climatização (ar condicionado) e no aquecimento de águas (bomba de calor e painéis solares) permitem uma elevada eficiência energética, conferindo a estas moradias um grande nível de conforto e sustentabilidade. Esta Moradia é composta por 3 pisos, distribuídos da seguinte forma: Piso 0 com zona de estacionamento, lavandaria, casa de banho completa e uma sala ampla, versátil, com acesso a um pátio/deck; Piso 1 (térreo) com hall, casa de banho social, cozinha e sala com acesso directo ao deck exterior, jardim e piscina; Piso 2 com 3 quartos, todos suite, dois dos quais com acesso a uma varanda
Plano de pagamento: Assinatura do CPCV: 20% de sinal do valor da moradia Escritura: restante valor.
Em fase de acabamentos, esta obra está a aguardar licenciamento final. *estacionamento excluído do Sistema de Certificação Energética dos Edifícios, ao abrigo do n.º 2 do artigo 18.º do Decreto-Lei n.º 101-D/2020, de 7 de Dezembro [EN]
Cobre Design Villas (Villa 5) - Ready to move in Set in a tranquil and exclusive environment, the Cobre Design Villas development excels in elegance, innovation, and sustainability. Located in Cascais, one of Portugal's most prestigious areas, close to beaches and golf courses.
The development comprises 9 T3+1 villas with private garages.
Regarding finishes, the entire project is based on the use of sustainable and high-quality materials, with marble and wood predominating.
The presence of large windows ensures excellent brightness and great harmony between the interior and exterior of the villa, allowing easy access to the balconies on the first floor and, on the ground floor, to the outdoor deck area and garden with a swimming pool.
The garage is equipped for electric cars with a charging system.
The systems used for air conditioning and water heating (heat pump and solar panels) ensure high energy efficiency, providing these villas with a high level of comfort and sustainability.
This Villa consists of 3 floors, distributed as follows: Ground floor with parking area, laundry room, full bathroom, and a spacious, versatile living room with access to a patio/deck; First floor with a hall, guest bathroom, kitchen, and living room with direct access to the outdoor deck, garden, and pool; Second floor with 3 bedrooms, all en-suite, two of which with access to a balcony.
Payment Plan: Signing of the Preliminary Contract of Sale (CPCV): 20% of the villa's value. Deed: remaining amount.
Features:
- Garden
- SwimmingPool
- Garage Cobre Design Villas (Villa 5)
Set in a tranquil and exclusive environment, the Cobre Design Villas development excels in elegance, innovation, and sustainability. Located in Cascais, one of Portugal's most prestigious areas, close to beaches and golf courses.
The development comprises 9 T3+1 villas with private garages.
Regarding finishes, the entire project is based on the use of sustainable and high-quality materials, with marble and wood predominating.
The presence of large windows ensures excellent brightness and great harmony between the interior and exterior of the villa, allowing easy access to the balconies on the first floor and, on the ground floor, to the outdoor deck area and garden with a swimming pool.
The garage is equipped for electric cars with a charging system.
The systems used for air conditioning and water heating (heat pump and solar panels) ensure high energy efficiency, providing these villas with a high level of comfort and sustainability.
This Villa consists of 3 floors, distributed as follows: Ground floor with parking area, laundry room, full bathroom, and a spacious, versatile living room with access to a patio/deck; First floor with a hall, guest bathroom, kitchen, and living room with direct access to the outdoor deck, garden, and pool; Second floor with 3 bedrooms, all en-suite, two of which with access to a balcony. Payment Plan: Reservation fee: €10,000; Signing of the Preliminary Contract of Sale (CPCV): 20% of the villa's value (€10,000 from the reservation deducted from the value); 6 months after signing the CPCV: +20% of the villa's value; 12 months after signing the CPCV: +20% of the villa's value; Deed: remaining amount.
Features:
- Garden
- SwimmingPool
- Garage