FOTOGRAFIILE SE ÎNCARCĂ...
Casă & casă pentru o singură familie de vânzare în Alcabideche
75.495.908 RON
Casă & Casă pentru o singură familie (De vânzare)
Referință:
EDEN-T96680097
/ 96680097
Referință:
EDEN-T96680097
Țară:
PT
Oraș:
Cascais
Cod poștal:
2645-143
Categorie:
Proprietate rezidențială
Tipul listării:
De vânzare
Tipul proprietății:
Casă & Casă pentru o singură familie
Dimensiuni proprietate:
706 m²
Dormitoare:
8
Băi:
10
Parcări:
1
Garaje:
1
Mașină de spălat vase:
Da
Mașină de spălat rufe:
Da
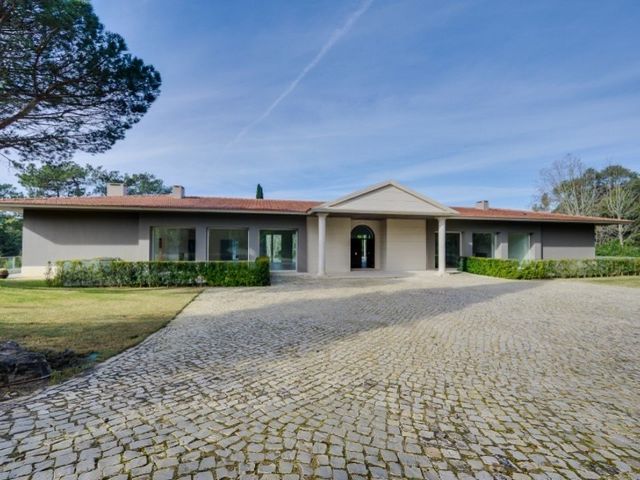
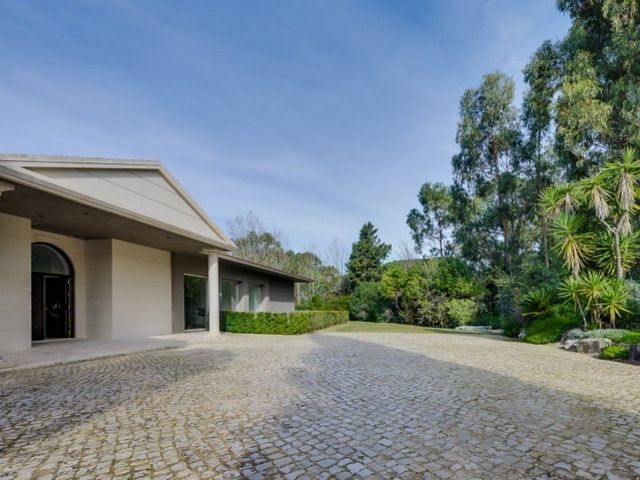
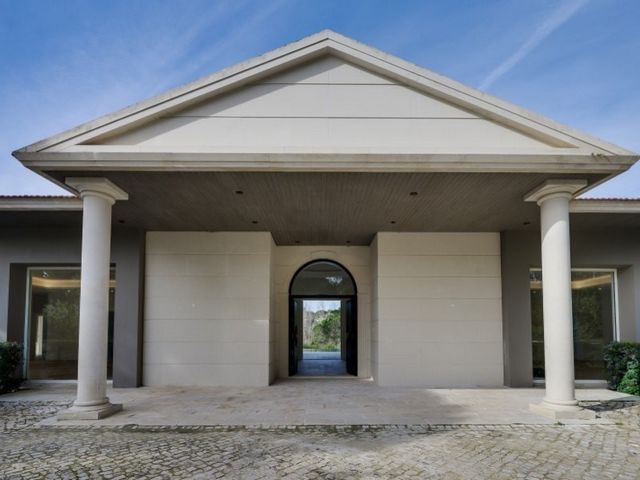
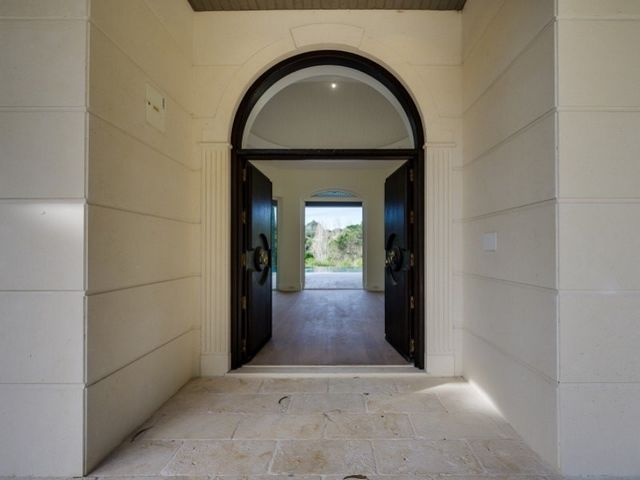
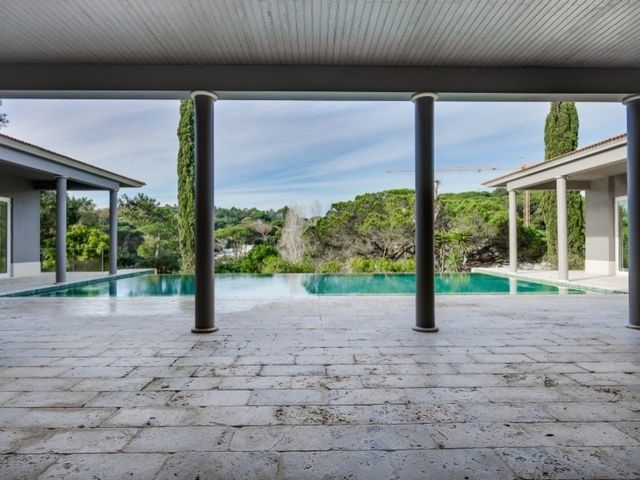
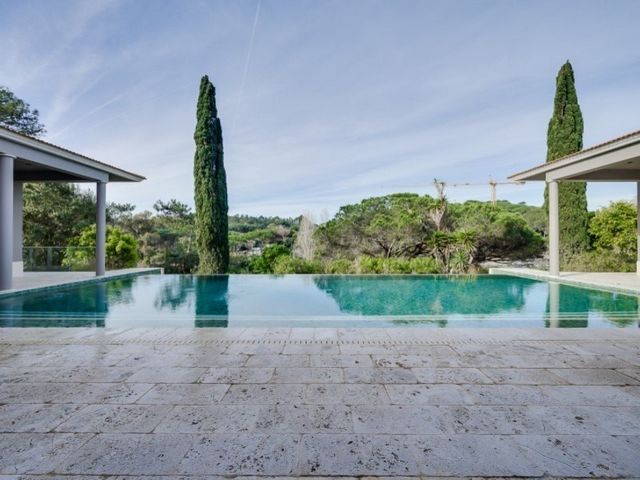
Features:
- Fitness Center
- Garage
- Dishwasher
- Garden
- Washing Machine Vezi mai mult Vezi mai puțin This property is distinguished by its large areas, luminosity, comfort, contemporary design and quality. The property sits on a plot of 4600m2, with the house having 706m2 of floor area. The contemporary, luxurious interiors stand out for their unique details, including white Volkata marble, Nicolazzi handcrafted taps, solid oak doors with magnetic locks, and American oak flooring. We enter a room of 157 m2 with three distinct environments, and connection to a guest toilet and a cloakroom/technical area. Two fireplaces with wood burning stoves, one in the living area and one in the dining area, provide a cosy atmosphere. Floor-to-ceiling windows offer stunning views of the garden and pool. The living room gives access to a spacious office. A second powder room next to the office completes this area. The oak kitchen is an invitation to top-notch cooking, equipped with two Gaggenau American refrigerators, SMEG dishwashers and a SMEG gas stove with oven and oven. The large windows provide a wide view of the garden. Two freestanding sinks, equipped with Frank shredders, complement the functionality of this kitchen. It has a great dining area. The south corridor leads to three bedrooms with walk-in closets. In the north hallway, there are two suites and the master suite, with a large bathroom (two sides - his & hers) and impressive walk-in closet. The south basement offers a large living room with terrace (it can be the cinema), garage for 3 cars, laundry room and a flat with two suites, living room overlooking the interior garden and equipped kitchen. The north basement has a 110m2 room, ideal for a gym or other function, and a technical and storage area with about 77 m2. This is a unique opportunity for those looking for a home that combines modern comfort with timeless elegance. Contact us for more information or to schedule a visit. Quinta Patino, a symbol of elegance and privacy, is located in Estoril, close to the beaches of the Estoril Coast, world-renowned golf courses, schools of excellence and with convenient access to Lisbon. With its 50 wooded hectares, Quinta Patino offers uninterrupted security, with regular patrols and total surveillance through cameras and a guarded perimeter. Its sports facilities include a football pitch, 3 tennis courts, gym, swimming pool and children's playground, complemented by walking and running trails, carefully designed lake and gardens and a green environment that exudes tranquillity. Energy Rating: D #ref:CB01-0438
Features:
- Fitness Center
- Garage
- Dishwasher
- Garden
- Washing Machine Esta propriedade distingue-se pelas suas grandes áreas, luminosidade, conforto, design contemporâneo e qualidade. A propriedade fica em um terreno de 4600m2, com a casa tendo 706m2 de área útil. Os interiores contemporâneos e luxuosos destacam-se pelos seus detalhes únicos, incluindo mármore branco Volkata, torneiras artesanais Nicolazzi, portas de carvalho maciço com fechaduras magnéticas e piso de carvalho americano. Entramos numa sala de 157 m2 com três ambientes distintos, e ligação a um WC de hóspedes e a um bengaleiro/área técnica. Duas lareiras com fogões a lenha, uma na sala de estar e outra na sala de jantar, proporcionam um ambiente acolhedor. As janelas do chão ao tecto oferecem vistas deslumbrantes sobre o jardim e a piscina. A sala de estar dá acesso a um escritório espaçoso. Uma segunda sala de pólvora ao lado do escritório completa esta área. A cozinha de carvalho é um convite à cozinha de alto nível, equipada com dois frigoríficos americanos Gaggenau, máquinas de lavar louça SMEG e um fogão a gás SMEG com forno e forno. As amplas janelas proporcionam uma ampla vista para o jardim. Duas pias independentes, equipadas com trituradores Frank, complementam a funcionalidade desta cozinha. Tem uma excelente área de refeições. O corredor sul leva a três quartos com closets. No corredor norte, há duas suítes e a suíte master, com um amplo banheiro (dois lados - o dele e o dela) e um impressionante closet. A cave sul oferece uma ampla sala de estar com terraço (pode ser o cinema), garagem para 3 carros, lavandaria e um apartamento com duas suites, sala de estar com vista para o jardim interior e cozinha equipada. A cave norte tem uma sala de 110m2, ideal para um ginásio ou outra função, e uma área técnica e de arrumos com cerca de 77 m2. Esta é uma oportunidade única para quem procura uma casa que combine conforto moderno com elegância intemporal. Entre em contato conosco para mais informações ou para agendar uma visita. A Quinta Patino, símbolo de elegância e privacidade, está localizada no Estoril, perto das praias da Costa do Estoril, campos de golfe de renome mundial, escolas de excelência e com acesso conveniente a Lisboa. Com os seus 50 hectares arborizados, a Quinta Patino oferece segurança ininterrupta, com patrulhamento regular e vigilância total através de câmaras e um perímetro vigiado. As suas instalações desportivas incluem um campo de futebol, 3 campos de ténis, ginásio, piscina e parque infantil, complementados por trilhos para caminhadas e corridas, lago e jardins cuidadosamente concebidos e um ambiente verde que exala tranquilidade. Classificação Energética: D #ref:CB01-0438
Features:
- Fitness Center
- Garage
- Dishwasher
- Garden
- Washing Machine Tato nemovitost se vyznačuje velkými plochami, světlostí, pohodlím, moderním designem a kvalitou. Nemovitost se nachází na pozemku o rozloze 4600 m2, přičemž dům má 706 m2 podlahové plochy. Moderní, luxusní interiéry vynikají svými jedinečnými detaily, včetně bílého mramoru Volkata, ručně vyráběných kohoutků Nicolazzi, dveří z masivního dubu s magnetickými zámky a podlahy z amerického dubu. Vstupujeme do místnosti o velikosti 157 m2 se třemi odlišnými prostředími, a to s napojením na toaletu pro hosty a šatnu/technické zázemí. Útulnou atmosféru zajišťují dva krby s kamny na dřevo, jeden v obývacím pokoji a jeden v jídelně. Francouzská okna nabízejí nádherný výhled do zahrady a na bazén. Z obývacího pokoje je vstup do prostorné kanceláře. Tuto oblast doplňuje druhá toaleta vedle kanceláře. Dubová kuchyně je pozvánkou ke špičkovému vaření, vybavená dvěma americkými ledničkami Gaggenau, myčkami SMEG a plynovým sporákem SMEG s troubou a troubou. Velká okna poskytují široký výhled do zahrady. Dva volně stojící dřezy, vybavené drtiči Frank, doplňují funkčnost této kuchyně. Má skvělý jídelní kout. Z jižní chodby se vchází do tří ložnic se šatnami. Na severní chodbě jsou dvě apartmá a hlavní apartmá s velkou koupelnou (dvě strany - jeho a její) a působivou šatnou. Jižní suterén nabízí velký obývací pokoj s terasou (může to být kino), garáž pro 3 auta, prádelnu a byt se dvěma apartmány, obývací pokoj s výhledem do vnitřní zahrady a vybavenou kuchyň. V severním suterénu se nachází místnost o rozloze 110 m2, ideální pro tělocvičnu nebo jinou funkci, a technické a skladovací prostory o rozloze přibližně 77 m2. Jedná se o jedinečnou příležitost pro ty, kteří hledají domov, který kombinuje moderní komfort s nadčasovou elegancí. Kontaktujte nás pro více informací nebo si domluvte návštěvu. Quinta Patino, symbol elegance a soukromí, se nachází v Estorilu, v blízkosti pláží na pobřeží Estorilu, světově proslulých golfových hřišť, škol excelence a s pohodlným přístupem do Lisabonu. Se svými 50 zalesněnými hektary nabízí Quinta Patino nepřetržitou bezpečnost s pravidelnými hlídkami a úplným dohledem prostřednictvím kamer a hlídaného perimetru. Jeho sportovní zařízení zahrnuje fotbalové hřiště, 3 tenisové kurty, posilovnu, bazén a dětské hřiště, doplněné pěšími a běžeckými stezkami, pečlivě navrženým jezerem a zahradami a zeleným prostředím, které vyzařuje klid. Energetická třída: D #ref:CB01-0438
Features:
- Fitness Center
- Garage
- Dishwasher
- Garden
- Washing Machine Diese Immobilie zeichnet sich durch ihre großen Flächen, Helligkeit, Komfort, zeitgenössisches Design und Qualität aus. Das Anwesen befindet sich auf einem Grundstück von 4600m2, wobei das Haus eine Grundfläche von 706m2 hat. Das moderne, luxuriöse Interieur zeichnet sich durch einzigartige Details aus, darunter weißer Volkata-Marmor, handgefertigte Nicolazzi-Armaturen, Türen aus massiver Eiche mit Magnetschlössern und Fußböden aus amerikanischer Eiche. Wir betreten einen 157 m2 großen Raum mit drei verschiedenen Umgebungen und Verbindung zu einer Gästetoilette und einer Garderobe/einem technischen Bereich. Zwei Kamine mit Holzöfen, einer im Wohnbereich und einer im Essbereich, sorgen für eine gemütliche Atmosphäre. Vom Boden bis zur Decke reichende Fenster bieten einen atemberaubenden Blick auf den Garten und den Pool. Vom Wohnzimmer aus gelangt man in ein geräumiges Büro. Eine zweite Gästetoilette neben dem Büro vervollständigt diesen Bereich. Die Eichenküche lädt zum Kochen auf höchstem Niveau ein und ist mit zwei Gaggenau American Kühlschränken, SMEG Geschirrspülern und einem SMEG Gasherd mit Backofen und Backofen ausgestattet. Die großen Fenster geben einen weiten Blick in den Garten frei. Zwei freistehende Spülbecken, bestückt mit Frank Aktenvernichtern, ergänzen die Funktionalität dieser Küche. Es verfügt über einen tollen Essbereich. Über den Südflur gelangt man zu drei Schlafzimmern mit begehbaren Kleiderschränken. Im nördlichen Flur befinden sich zwei Suiten und die Master-Suite mit einem großen Badezimmer (zwei Seiten - für Sie und Ihr) und einem beeindruckenden begehbaren Kleiderschrank. Das südliche Untergeschoss bietet ein großes Wohnzimmer mit Terrasse (es kann das Kino sein), eine Garage für 3 Autos, eine Waschküche und eine Wohnung mit zwei Suiten, ein Wohnzimmer mit Blick auf den Innengarten und eine ausgestattete Küche. Im nördlichen Untergeschoss befindet sich ein 110 m2 großer Raum, der sich ideal für einen Fitnessraum oder eine andere Funktion eignet, und ein Technik- und Lagerbereich mit ca. 77 m2. Dies ist eine einzigartige Gelegenheit für diejenigen, die ein Zuhause suchen, das modernen Komfort mit zeitloser Eleganz verbindet. Kontaktieren Sie uns für weitere Informationen oder um einen Besichtigungstermin zu vereinbaren. Quinta Patino, ein Symbol für Eleganz und Privatsphäre, befindet sich in Estoril, in der Nähe der Strände der Küste von Estoril, weltberühmter Golfplätze, exzellenter Schulen und mit bequemem Zugang zu Lissabon. Mit seinen 50 Hektar bewaldeten Inseln bietet Quinta Patino ununterbrochene Sicherheit mit regelmäßigen Patrouillen und vollständiger Überwachung durch Kameras und einen bewachten Bereich. Zu den Sporteinrichtungen gehören ein Fußballplatz, 3 Tennisplätze, ein Fitnessraum, ein Schwimmbad und ein Kinderspielplatz, ergänzt durch Spazier- und Laufstrecken, einen sorgfältig gestalteten See und Gärten sowie eine grüne Umgebung, die Ruhe ausstrahlt. Energieeffizienzklasse: D #ref:CB01-0438
Features:
- Fitness Center
- Garage
- Dishwasher
- Garden
- Washing Machine Cette propriété se distingue par ses grandes superficies, sa luminosité, son confort, son design contemporain et sa qualité. La propriété se trouve sur un terrain de 4600m2, la maison ayant 706m2 de surface au sol. Les intérieurs contemporains et luxueux se distinguent par leurs détails uniques, notamment le marbre blanc Volkata, les robinets artisanaux Nicolazzi, les portes en chêne massif avec serrures magnétiques et le parquet en chêne américain. Nous entrons dans une pièce de 157 m2 avec trois environnements distincts, et une connexion à des toilettes invités et à un vestiaire/zone technique. Deux cheminées avec poêles à bois, l’une dans le salon et l’autre dans la salle à manger, créent une atmosphère chaleureuse. Les baies vitrées offrent une vue imprenable sur le jardin et la piscine. Le salon donne accès à un bureau spacieux. Une deuxième salle d’eau à côté du bureau complète cet espace. La cuisine en chêne est une invitation à une cuisine de premier ordre, équipée de deux réfrigérateurs américains Gaggenau, de lave-vaisselle SMEG et d’une cuisinière à gaz SMEG avec four et four. Les grandes fenêtres offrent une large vue sur le jardin. Deux éviers autoportants, équipés de broyeurs Frank, complètent la fonctionnalité de cette cuisine. Il dispose d’une grande salle à manger. Le couloir sud dessert trois chambres à coucher avec dressing. Dans le couloir nord, il y a deux suites et la suite principale, avec une grande salle de bain (deux côtés - lui et elle) et un impressionnant dressing. Le sous-sol sud offre un grand salon avec terrasse (il peut s’agir du cinéma), un garage pour 3 voitures, une buanderie et un appartement avec deux suites, un salon donnant sur le jardin intérieur et une cuisine équipée. Le sous-sol nord dispose d’une pièce de 110 m2, idéale pour une salle de sport ou une autre fonction, et d’un espace technique et de stockage d’environ 77 m2. Il s’agit d’une opportunité unique pour ceux qui recherchent une maison qui allie confort moderne et élégance intemporelle. Contactez-nous pour plus d’informations ou pour planifier une visite. Quinta Patino, symbole d’élégance et d’intimité, est situé à Estoril, à proximité des plages de la côte d’Estoril, des terrains de golf de renommée mondiale, des écoles d’excellence et avec un accès pratique à Lisbonne. Avec ses 50 hectares boisés, Quinta Patino offre une sécurité ininterrompue, avec des patrouilles régulières et une surveillance totale par des caméras et un périmètre gardé. Ses installations sportives comprennent un terrain de football, 3 courts de tennis, une salle de sport, une piscine et une aire de jeux pour enfants, complétés par des sentiers de marche et de course, un lac et des jardins soigneusement conçus et un environnement verdoyant qui respire la tranquillité. Classe énergétique : D #ref :CB01-0438
Features:
- Fitness Center
- Garage
- Dishwasher
- Garden
- Washing Machine