4.721.087 RON
4 dorm
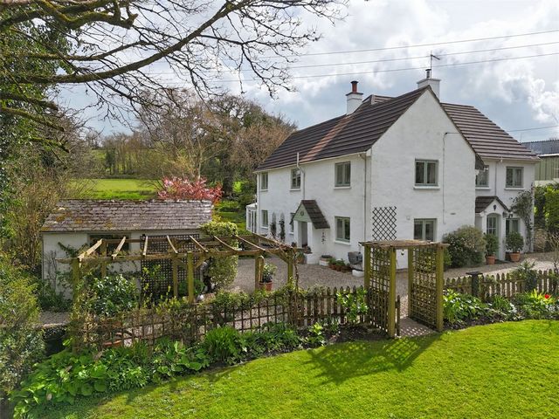
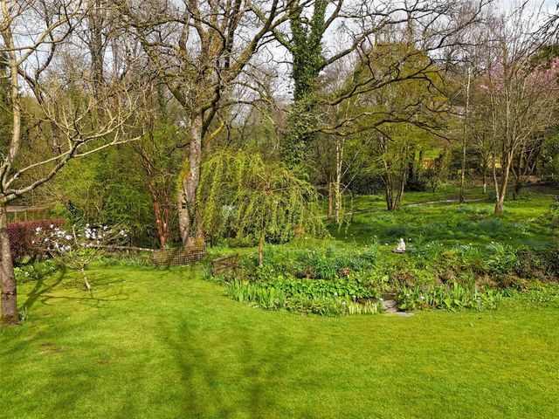
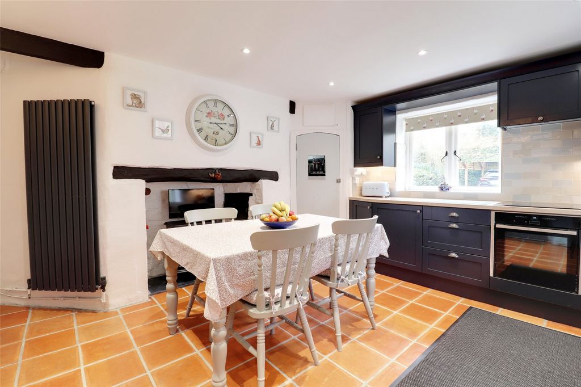
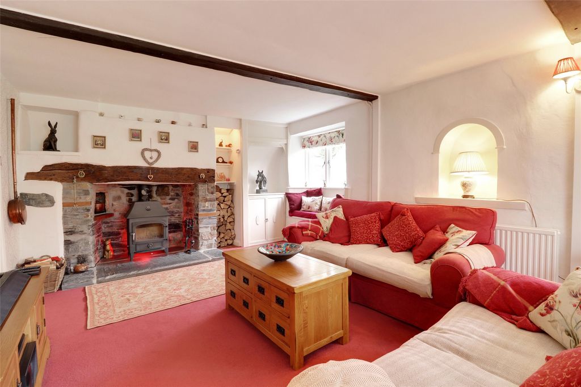


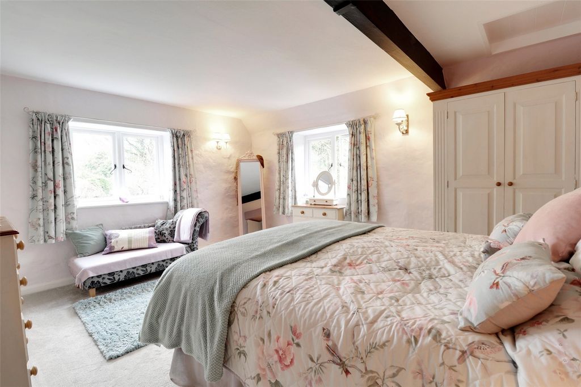
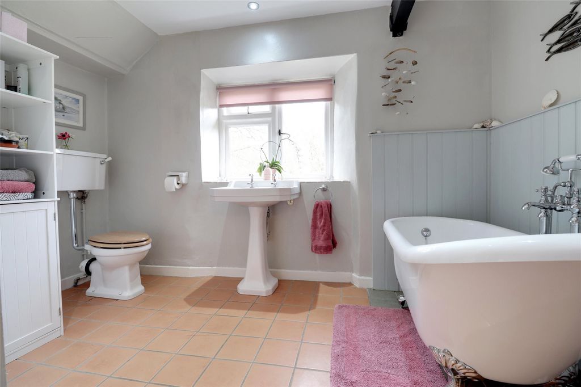
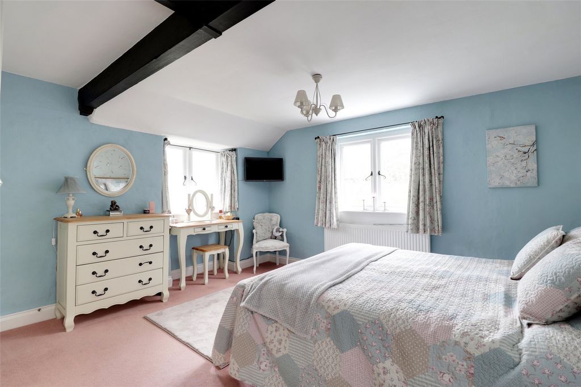
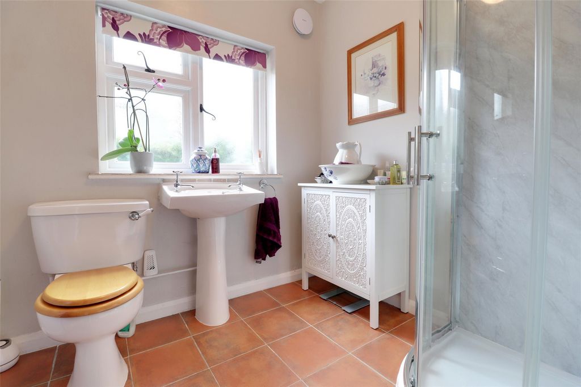

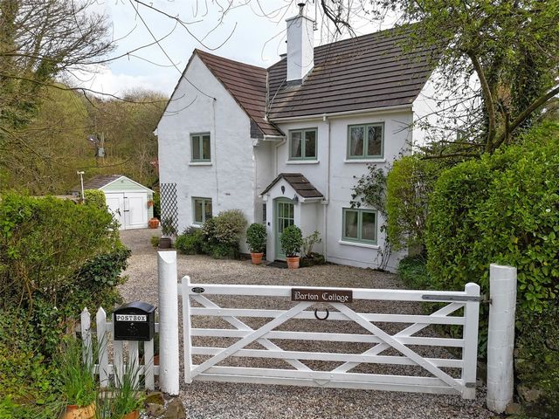
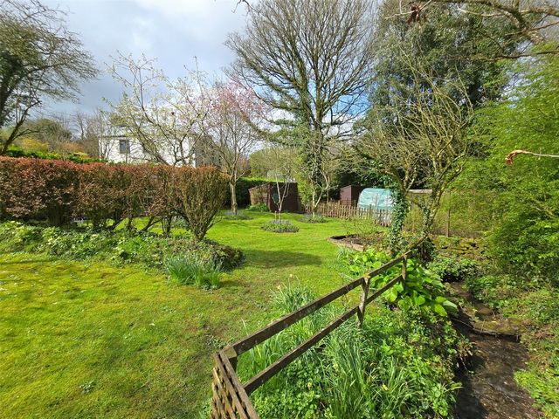
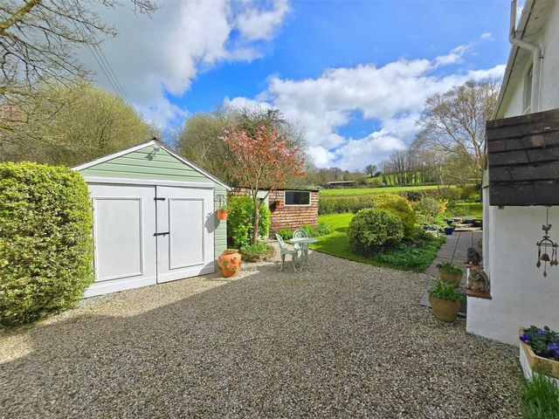
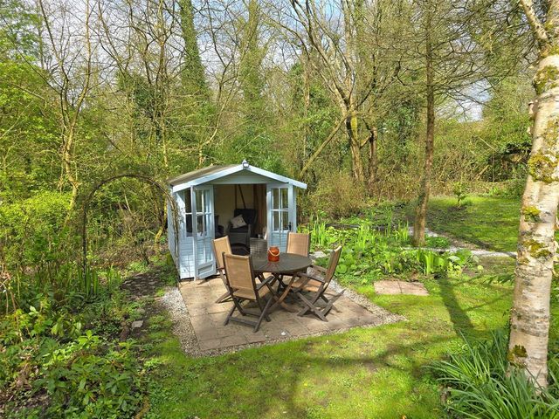

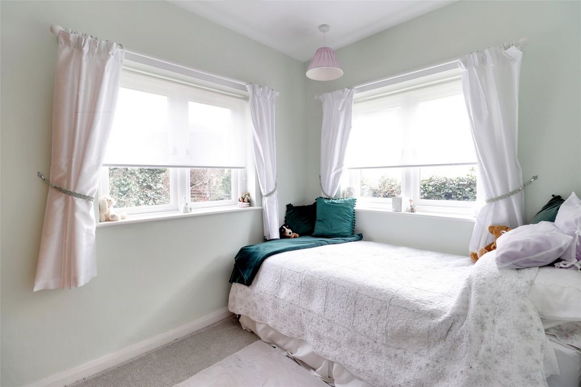
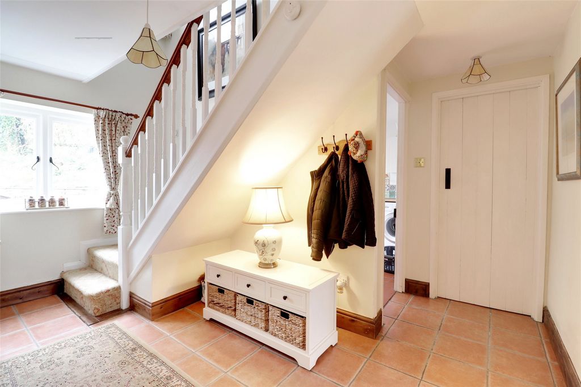

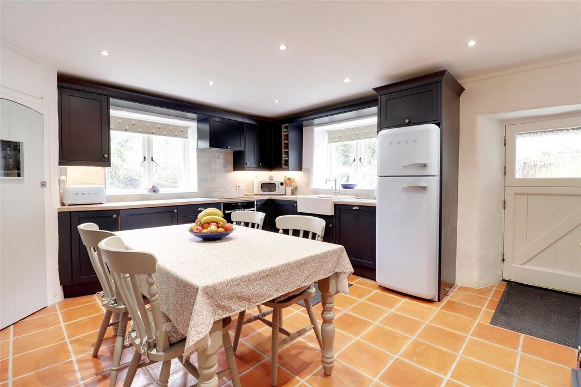
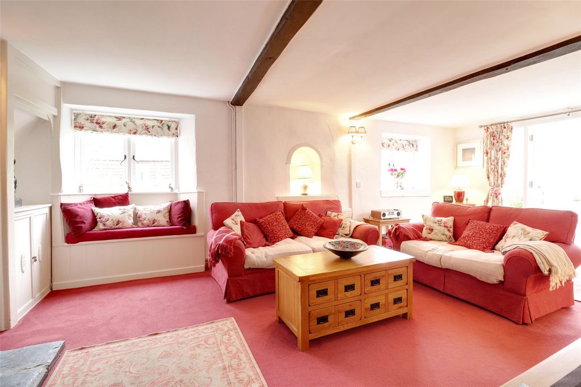
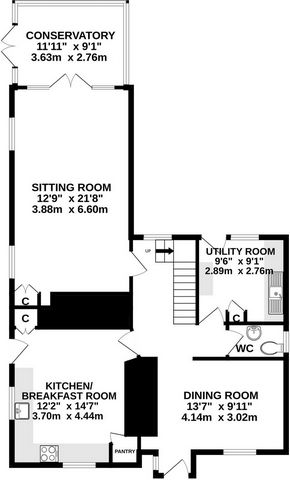
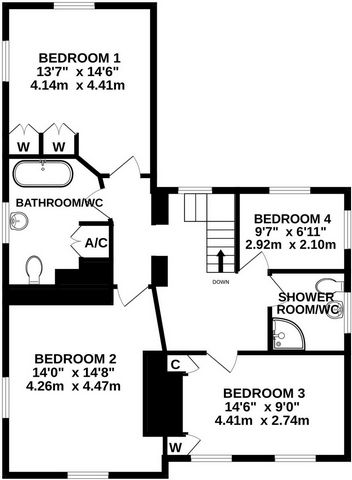
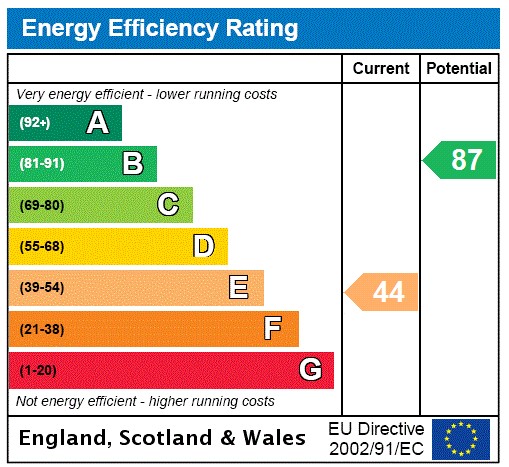
The first floor is served by a large light and airy landing which can be used as a study area and has access to all four bedrooms. The two largest bedrooms are dual aspect with the master bedroom having two double built in wardrobes. Bedroom three has a further wardrobe and cupboard. There is both a family bathroom/WC and a shower room/WC both of which have been re fitted by our clients in recent years.
The property has oil fired central heating where a new boiler was installed about 4 years ago. External windows are wooden sealed unit double glazed. There is a wealth of character throughout the home including many latched and some useful stable doors perfect for those with pets to consider. It is positioned in a tucked away location at the end of a long private shared drive with few neighbours.
The residence which is approached by a five bar gate opens into the large gravelled driveway which provides off road parking and turning for numerous vehicles. There is a wooden carport suitable for storing all vehicles including 4x4's. There is also an attractive wood framed picnic area and a detached single garage, creating plenty of space for those with multiple vehicles. Grounds are found to all sides of the property and feature, at the front, a well enclosed lawned area of garden which has newly created borders is a good size, having a range of shrubs, bushes and perennials. At the side the lawn borders a small stream where there are a variety of plants including crocosmia and hostas to name but a few. This environment creates the perfect soundtrack where outside furniture can be positioned to relax and enjoy a drink at all times of the day. The garden then extends to a further area which encompasses a shed and greenhouse, with further specimen trees and an orchard area with a wide variety of fruit. A productive area can also be found which is further enclosed with raised beds, a vegetable patch chicken run and a further shed. The gardens then expand into a larger area which features a range of larger trees to include beautiful oak trees providing plenty of welcome shade during the summer months. There is a gravelled path and a wildlife pond. In a tucked away position stands a small paved patio with summerhouse having power connected. This wooded area routinely displays a collection of perennials to include snowdrops, daffodils and in the spring, bluebells. The gardens are perfect for those who are after escapism and want to continue maintaining them to a high standard and have pets or poultry. Beyond the conservatory, at the rear of the cottage, there is a further garden area which again has a wide range of shrubs, bushes and perennials with steps leading up to a further lawn.
Further species include a variety of grasses, an acer, beautiful hydrangeas and a silver birch. The area has been cut back and opened up so that the view over the adjacent pasture and grazing of sheep and lambs can be clearly seen. All in all, the gardens are a perfect haven for those with outside interests wanting the idyllic rural lifestyle and would be ideal to while away many hours enjoying time in these beautiful surroundings.
Barton Cottage is located within the attractive West Devon small village of Stowford which lies approximately 1 mile from the village of Lewdown which has Shop/Sub Post Office, Parish Church, Primary School and Public House with further village amenities being found at the nearby village of Lifton with amenities including an award winning Farm Shop/Restaurant. The ancient former market towns of Launceston (10.4 miles), Okehampton (14.5 miles) and Tavistock (11.6 miles) all boasts a range of shopping, commercial, educational and recreational facilities and lies adjacent to the A30 trunk road which gives access to Truro and West Cornwall in one direction and Exeter and beyond in the opposite direction. Within approximately 1 mile of the property there is a bus stop with regular routes to Launceston, Exeter and further afield. Excellent transport links can be found in the Cathedral City of Exeter by road, rail and air (Exeter International Airport) which is about 37 miles distant. The Continental Ferryport and City of Plymouth is approximately 26 miles distant and has regular cross channel services to France and Spain.Kitchen/Breakfast Room 12'2" max x 14'7" max (3.7m max x 4.45m max).Dining Room 15'7" (4.75m) max x 9'11" (3.02m) min.Sitting Room 12'9" max x 21'8" min (3.89m max x 6.6m min).Conservatory 11'11" x 9'1" (3.63m x 2.77m).Utility Room 9'6" max x 9'1" max (2.9m max x 2.77m max).Downstairs WC 6'3" x 3'8" (1.9m x 1.12m).Bedroom 1 13'7" (4.14m) max x 14'6" (4.42m) max.Bedroom 2 14' (4.27m) max x 14'8" (4.47m) max.Bedroom 3 14'6" (4.42m) max x 9' (2.74m) max.Bedroom 4 9'7" x 6'11" (2.92m x 2.1m).Bathroom/WC 9' (2.74m) approx x 11'1" (3.38m) max.Shower Room/WC 6'8" x 7' (2.03m x 2.13m).Garage 10' x 15'10" approx (3.05m x 4.83m approx).Summerhouse 9'10" x 7'10" approx (3m x 2.4m approx).Shed 7'11" x 15'7" approx (2.41m x 4.75m approx).Tool Shed 4'8" x 6'10" approx (1.42m x 2.08m approx).Garden Shed 7' x 7' approx (2.13m x 2.13m approx).Greenhouse 6' x 8' (1.83m x 2.44m).SERVICES Mains water and electricity. Private drainage.TENURE Freehold,COUNCIL TAX D: West Devon Borough Council.VIEWING ARRANGEMENTS Strictly by appointment with the sole selling agent.From the Stowford Cross junction on the A30 between Launceston and Okehampton exit the dual carriageway and head south signposted towards Lifton and Lewdown. Proceed along this road for approximately 1.1 miles (passing the right hand turning towards the Dingles steam village). Take the next left hand turning (signposted Portgate and Stowford) and then keep left avoiding following the next sign to Portgate. Proceed for a further 0.8 of a mile towards the village of Stowford. Before you enter the centre of the village take the unmade lane on the left hand side for Barton Cottage (marked with a Fine and Country For Sale Board). Proceed down right to the bottom of the lane where the gateway for Barton Cottage will be found straight ahead.
what3words.com - ///roadways.vital.conesFeatures:
- Garden Vezi mai mult Vezi mai puțin Beyond the stone and rendered exterior lies the spacious accommodation which consists of an impressive formal dining room. This room is served by the entrance porch and features a fireplace which has a slate hearth with inset wood burning stove and a clome oven recess. The dual aspect kitchen/breakfast room is lovely and light and has a well-appointed locally sourced matching fitted kitchen with a range of units incorporating integrated appliances such as an electric oven and hob and a dishwasher. There is a free standing Smeg fridge/freezer and a large dresser that will also remain as part of the sale. The work surfaces are wood effect with a large Belfast style sink inset. In this room, which has recessed down lighting, there is a terracotta tiled floor and once again an impressive fireplace recess which has a slate shelf and stone background. A walk-in pantry and an inbuilt cupboard with double doors provide further storage. The large sitting room has a stone feature fireplace which is a focal point in the room with a wooden lintel and further clome oven with inset and a solid fuel stove burner set on a slate hearth. There are many display plinths and a window seat. From the sitting room, double doors lead to the lovely conservatory which was added a number of years ago and really enhances the property. The conservatory has a wooden sealed unit, double glazed windows, polycarbonate roof and attractive Spanish floor tiles. It catches the daily warmth and brightness of the sun providing a wonderful third reception room with a pleasant view over the rear garden. Completing this level is a good sized utility room and a ground floor WC.
The first floor is served by a large light and airy landing which can be used as a study area and has access to all four bedrooms. The two largest bedrooms are dual aspect with the master bedroom having two double built in wardrobes. Bedroom three has a further wardrobe and cupboard. There is both a family bathroom/WC and a shower room/WC both of which have been re fitted by our clients in recent years.
The property has oil fired central heating where a new boiler was installed about 4 years ago. External windows are wooden sealed unit double glazed. There is a wealth of character throughout the home including many latched and some useful stable doors perfect for those with pets to consider. It is positioned in a tucked away location at the end of a long private shared drive with few neighbours.
The residence which is approached by a five bar gate opens into the large gravelled driveway which provides off road parking and turning for numerous vehicles. There is a wooden carport suitable for storing all vehicles including 4x4's. There is also an attractive wood framed picnic area and a detached single garage, creating plenty of space for those with multiple vehicles. Grounds are found to all sides of the property and feature, at the front, a well enclosed lawned area of garden which has newly created borders is a good size, having a range of shrubs, bushes and perennials. At the side the lawn borders a small stream where there are a variety of plants including crocosmia and hostas to name but a few. This environment creates the perfect soundtrack where outside furniture can be positioned to relax and enjoy a drink at all times of the day. The garden then extends to a further area which encompasses a shed and greenhouse, with further specimen trees and an orchard area with a wide variety of fruit. A productive area can also be found which is further enclosed with raised beds, a vegetable patch chicken run and a further shed. The gardens then expand into a larger area which features a range of larger trees to include beautiful oak trees providing plenty of welcome shade during the summer months. There is a gravelled path and a wildlife pond. In a tucked away position stands a small paved patio with summerhouse having power connected. This wooded area routinely displays a collection of perennials to include snowdrops, daffodils and in the spring, bluebells. The gardens are perfect for those who are after escapism and want to continue maintaining them to a high standard and have pets or poultry. Beyond the conservatory, at the rear of the cottage, there is a further garden area which again has a wide range of shrubs, bushes and perennials with steps leading up to a further lawn.
Further species include a variety of grasses, an acer, beautiful hydrangeas and a silver birch. The area has been cut back and opened up so that the view over the adjacent pasture and grazing of sheep and lambs can be clearly seen. All in all, the gardens are a perfect haven for those with outside interests wanting the idyllic rural lifestyle and would be ideal to while away many hours enjoying time in these beautiful surroundings.
Barton Cottage is located within the attractive West Devon small village of Stowford which lies approximately 1 mile from the village of Lewdown which has Shop/Sub Post Office, Parish Church, Primary School and Public House with further village amenities being found at the nearby village of Lifton with amenities including an award winning Farm Shop/Restaurant. The ancient former market towns of Launceston (10.4 miles), Okehampton (14.5 miles) and Tavistock (11.6 miles) all boasts a range of shopping, commercial, educational and recreational facilities and lies adjacent to the A30 trunk road which gives access to Truro and West Cornwall in one direction and Exeter and beyond in the opposite direction. Within approximately 1 mile of the property there is a bus stop with regular routes to Launceston, Exeter and further afield. Excellent transport links can be found in the Cathedral City of Exeter by road, rail and air (Exeter International Airport) which is about 37 miles distant. The Continental Ferryport and City of Plymouth is approximately 26 miles distant and has regular cross channel services to France and Spain.Kitchen/Breakfast Room 12'2" max x 14'7" max (3.7m max x 4.45m max).Dining Room 15'7" (4.75m) max x 9'11" (3.02m) min.Sitting Room 12'9" max x 21'8" min (3.89m max x 6.6m min).Conservatory 11'11" x 9'1" (3.63m x 2.77m).Utility Room 9'6" max x 9'1" max (2.9m max x 2.77m max).Downstairs WC 6'3" x 3'8" (1.9m x 1.12m).Bedroom 1 13'7" (4.14m) max x 14'6" (4.42m) max.Bedroom 2 14' (4.27m) max x 14'8" (4.47m) max.Bedroom 3 14'6" (4.42m) max x 9' (2.74m) max.Bedroom 4 9'7" x 6'11" (2.92m x 2.1m).Bathroom/WC 9' (2.74m) approx x 11'1" (3.38m) max.Shower Room/WC 6'8" x 7' (2.03m x 2.13m).Garage 10' x 15'10" approx (3.05m x 4.83m approx).Summerhouse 9'10" x 7'10" approx (3m x 2.4m approx).Shed 7'11" x 15'7" approx (2.41m x 4.75m approx).Tool Shed 4'8" x 6'10" approx (1.42m x 2.08m approx).Garden Shed 7' x 7' approx (2.13m x 2.13m approx).Greenhouse 6' x 8' (1.83m x 2.44m).SERVICES Mains water and electricity. Private drainage.TENURE Freehold,COUNCIL TAX D: West Devon Borough Council.VIEWING ARRANGEMENTS Strictly by appointment with the sole selling agent.From the Stowford Cross junction on the A30 between Launceston and Okehampton exit the dual carriageway and head south signposted towards Lifton and Lewdown. Proceed along this road for approximately 1.1 miles (passing the right hand turning towards the Dingles steam village). Take the next left hand turning (signposted Portgate and Stowford) and then keep left avoiding following the next sign to Portgate. Proceed for a further 0.8 of a mile towards the village of Stowford. Before you enter the centre of the village take the unmade lane on the left hand side for Barton Cottage (marked with a Fine and Country For Sale Board). Proceed down right to the bottom of the lane where the gateway for Barton Cottage will be found straight ahead.
what3words.com - ///roadways.vital.conesFeatures:
- Garden Achter de stenen en gepleisterde buitenkant ligt de ruime accommodatie die bestaat uit een indrukwekkende formele eetkamer. Deze kamer wordt bediend door de entree veranda en beschikt over een open haard met een leistenen haard met ingebouwde houtkachel en een uitsparing voor de clome-oven. De dubbele aspect keuken / ontbijtruimte is mooi en licht en heeft een goed ingerichte lokaal geproduceerde bijpassende ingerichte keuken met een reeks eenheden met geïntegreerde apparatuur zoals een elektrische oven en kookplaat en een vaatwasser. Er is een vrijstaande Smeg koelkast/vriezer en een groot dressoir dat ook als onderdeel van de verkoop zal blijven. De werkbladen hebben een houteffect met een grote gootsteen in Belfast-stijl. In deze kamer, die is voorzien van inbouwverlichting, is er een terracotta tegelvloer en wederom een indrukwekkende open haard nis met een leistenen plank en stenen achtergrond. Een inloopkast en een ingebouwde kast met dubbele deuren zorgen voor verdere opbergruimte. De grote zitkamer heeft een stenen open haard die een centraal punt in de kamer is met een houten latei en verder een oven met inzet en een kachelbrander op vaste brandstof op een leistenen haard. Er zijn veel vitrinesokkels en een zitje bij het raam. Vanuit de zitkamer leiden dubbele deuren naar de mooie serre die een aantal jaren geleden is toegevoegd en het pand echt verbetert. De serre is voorzien van een houten gesloten meubel, dubbele beglazing, polycarbonaat dak en sfeervolle Spaanse vloertegels. Het vangt de dagelijkse warmte en helderheid van de zon en biedt een prachtige derde ontvangstruimte met een aangenaam uitzicht over de achtertuin. Dit niveau wordt gecompleteerd door een ruime bijkeuken en een toilet op de begane grond. De eerste verdieping wordt bediend door een grote lichte en luchtige overloop die kan worden gebruikt als studieruimte en toegang heeft tot alle vier de slaapkamers. De twee grootste slaapkamers hebben een dubbel aspect, waarbij de hoofdslaapkamer twee dubbele inbouwkasten heeft. Slaapkamer drie heeft nog een kledingkast en kast. Er is zowel een familie badkamer/WC als een doucheruimte/WC, die beide de afgelopen jaren door onze klanten opnieuw zijn ingericht. De woning heeft oliegestookte centrale verwarming waar ongeveer 4 jaar geleden een nieuwe ketel is geïnstalleerd. Buitenramen zijn van hout en voorzien van dubbele beglazing. Er is een schat aan karakter door het hele huis, waaronder veel vergrendelde en enkele handige staldeuren, perfect voor mensen met huisdieren om te overwegen. Het is gelegen op een weggestopte locatie aan het einde van een lange gedeelde privérit met weinig buren. De residentie, die wordt benaderd door een poort met vijf spijlen, komt uit op de grote oprit met grind die off-road parking en afslag biedt voor tal van voertuigen. Er is een houten carport geschikt voor het stallen van alle voertuigen inclusief 4x4's. Er is ook een aantrekkelijke picknickplaats met houten frame en een vrijstaande enkele garage, waardoor er voldoende ruimte is voor mensen met meerdere voertuigen. Gronden zijn te vinden aan alle kanten van het pand en beschikken aan de voorzijde over een goed omheind gazon met nieuw gecreëerde borders van een goede grootte, met een scala aan struiken, struiken en vaste planten. Aan de zijkant grenst het gazon aan een beekje waar een verscheidenheid aan planten staat, waaronder crocosmia's en hosta's om er maar een paar te noemen. Deze omgeving creëert de perfecte soundtrack waar buitenmeubilair kan worden geplaatst om op elk moment van de dag te ontspannen en te genieten van een drankje. De tuin strekt zich vervolgens uit tot een ander gebied dat een schuur en een kas omvat, met nog meer specimenbomen en een boomgaard met een grote verscheidenheid aan fruit. Er is ook een productieve ruimte te vinden die verder is omsloten met verhoogde bedden, een moestuin kippenren en nog een schuur. De tuinen breiden zich vervolgens uit tot een groter gebied met een reeks grotere bomen, waaronder prachtige eiken die tijdens de zomermaanden veel welkome schaduw bieden. Er is een grindpad en een wildvijver. In een weggestopte positie staat een kleine verharde patio met tuinhuis met stroom aangesloten. In dit bosrijke gebied wordt regelmatig een verzameling vaste planten tentoongesteld, waaronder sneeuwklokjes, narcissen en in het voorjaar boshyacinten. De tuinen zijn perfect voor diegenen die op zoek zijn naar escapisme en ze op een hoog niveau willen blijven onderhouden en huisdieren of pluimvee willen hebben. Voorbij de serre, aan de achterzijde van het huisje, is er nog een tuin met een breed scala aan struiken, struiken en vaste planten met trappen die leiden naar een ander gazon. Andere soorten zijn een verscheidenheid aan grassen, een acer, prachtige hortensia's en een zilverberk. Het gebied is uitgekort en opengewerkt zodat het uitzicht over het naastgelegen weiland en de begrazing van schapen en lammeren goed te zien is. Al met al zijn de tuinen een perfect toevluchtsoord voor mensen met externe interesses die de idyllische landelijke levensstijl willen en ideaal zouden zijn om vele uren door te brengen met genieten van tijd in deze prachtige omgeving. Barton Cottage is gelegen in het aantrekkelijke West Devon kleine dorpje Stowford, dat ligt op ongeveer 1 mijl van het dorp Lewdown, dat heeft winkel / Sub Post Office, parochiekerk, basisschool en Public House met verdere dorp voorzieningen te vinden in het nabijgelegen dorp Lifton met voorzieningen, waaronder een bekroonde boerderij winkel / restaurant. De oude voormalige marktsteden Launceston (10,4 mijl), Okehampton (14,5 mijl) en Tavistock (11,6 mijl) beschikken allemaal over een scala aan winkels, commerciële, educatieve en recreatieve voorzieningen en liggen naast de A30 hoofdweg die toegang geeft tot Truro en West Cornwall in de ene richting en Exeter en verder in de tegenovergestelde richting. Binnen ongeveer 1 mijl van de accommodatie is er een bushalte met regelmatige routes naar Launceston, Exeter en verder weg. Uitstekende vervoersverbindingen zijn te vinden in de kathedraalstad Exeter over de weg, per spoor en door de lucht (Exeter International Airport), op ongeveer 37 mijl afstand. De Continental Ferryport en City of Plymouth ligt op ongeveer 26 mijl afstand en heeft regelmatige diensten over het Kanaal naar Frankrijk en Spanje. Keuken / ontbijtruimte 12'2" max x 14'7" max (3.7m max x 4.45m max).Eetkamer 15'7" (4.75m) max x 9'11" (3.02m) min.Zitkamer 12'9" max x 21'8" min (3.89m max x 6.6m min).Serre 11'11" x 9'1" (3.63m x 2.77m).Bijkeuken 9'6" max x 9'1" max (2.9m max x 2.77m max).Beneden WC 6'3" x 3'8" (1.9m x 1.12m).Slaapkamer 1 13'7" (4.14m) max x 14'6" (4.42m) max.Slaapkamer 2 14' (4.27m) max x 14'8" (4.47m) max.Slaapkamer 3 14'6" (4.42m) max x 9' (2.74m) max.Slaapkamer 4 9'7" x 6'11" (2.92m x 2.1m).Badkamer/WC 9' (2.74m) ca. x 11'1" (3.38m) max.Doucheruimte/WC 6'8" x 7' (2.03m x 2.13m).Garage 10' x 15'10" ca (3.05m x 4.83m ongeveer).Zomerhuis 9'10" x 7'10" ca (3m x 2.4m ongeveer).Schuur 7'11" x 15'7" ca. (2.41m x 4.75m ongeveer).Gereedschapsschuur 4'8" x 6'10" ca. (1.42m x 2.08m ongeveer).Tuinhuisje 7 'x 7' ca (2.13m x 2.13m ongeveer).Tuinkas 6' x 8' (1.83m x 2.44m).DIENSTEN Leidingwater en elektriciteit. Eigen afvoer.EIGENDOMSRECHT Eigendom,GEMEENTEBELASTING D: Gemeenteraad van West Devon.BEZICHTIGINGSREGELINGEN Uitsluitend op afspraak met de enige verkopende makelaar.Vanaf het knooppunt Stowford Cross op de A30 tussen Launceston en Okehampton verlaat u de vierbaansweg en rijdt u in zuidelijke richting richting Lifton en Lewdown. Volg deze weg ongeveer 1,1 mijl (passeer de rechterhand die afslaat naar het stoomdorp Dingles). Neem de volgende afslag naar links (richting Portgate en Stowford) en houd dan links aan en vermijd het volgende bord naar Portgate. Ga nog 0,8 mijl verder richting het dorp Stowford. Voordat u het centrum van het dorp binnenrijdt, neemt u de onverharde laan aan de linkerkant voor Barton Cottage (gemarkeerd met een Fine and Country For Sale Board). Ga rechts naar beneden naar de onderkant van de laan waar de toegangspoort voor Barton Cottage rechtdoor wordt gevonden. what3words.com - ///roadways.vital.cones
Features:
- Garden