3.363.783 RON
FOTOGRAFIILE SE ÎNCARCĂ...
Casă & casă pentru o singură familie de vânzare în Marlenheim
3.831.528 RON
Casă & Casă pentru o singură familie (De vânzare)
Referință:
EDEN-T96707705
/ 96707705
Referință:
EDEN-T96707705
Țară:
FR
Oraș:
Marlenheim
Cod poștal:
67520
Categorie:
Proprietate rezidențială
Tipul listării:
De vânzare
Tipul proprietății:
Casă & Casă pentru o singură familie
Dimensiuni proprietate:
220 m²
Dimensiuni teren:
1.879 m²
Camere:
7
Dormitoare:
5
Băi:
3
WC:
3
Parcări:
1
Garaje:
1
Balcon:
Da
LISTĂRI DE PROPRIETĂȚI ASEMĂNĂTOARE
PREȚ PROPRIETĂȚI IMOBILIARE PER M² ÎN ORAȘE DIN APROPIERE
| Oraș |
Preț mediu per m² casă |
Preț mediu per m² apartament |
|---|---|---|
| Bas-Rhin | 9.310 RON | 12.823 RON |
| Strasbourg | 13.612 RON | 13.915 RON |
| Haguenau | - | 9.992 RON |
| Sarrebourg | 4.803 RON | - |
| Alsace | 10.088 RON | 11.864 RON |
| Saint-Dié-des-Vosges | 5.253 RON | 5.110 RON |
| Baccarat | 5.158 RON | - |
| Colmar | - | 9.922 RON |
| Lunéville | 6.336 RON | 5.263 RON |
| Gérardmer | 8.292 RON | 9.466 RON |
| Saint-Avold | - | 6.781 RON |
| Moselle | 7.341 RON | 9.827 RON |
| La Bresse | 8.081 RON | 8.897 RON |
| Saarland | 6.089 RON | 7.085 RON |
| Haut-Rhin | 10.828 RON | 9.484 RON |
| Essey-lès-Nancy | - | 9.250 RON |
| Nancy | 10.367 RON | 9.951 RON |
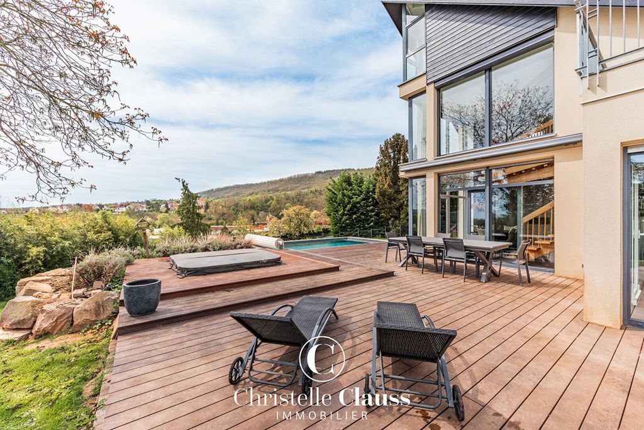
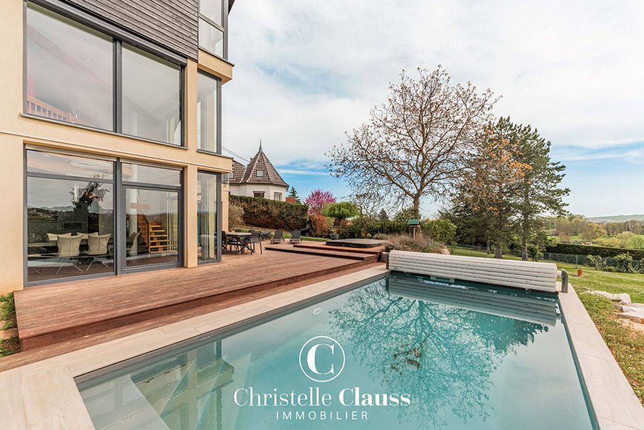
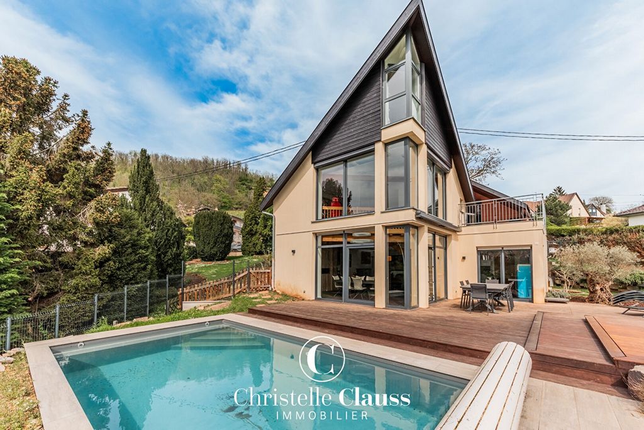
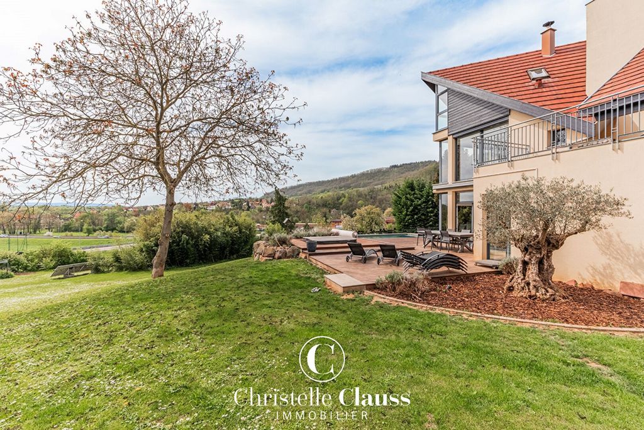
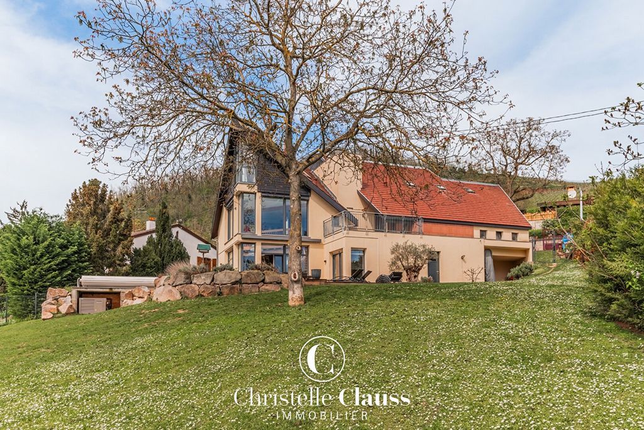




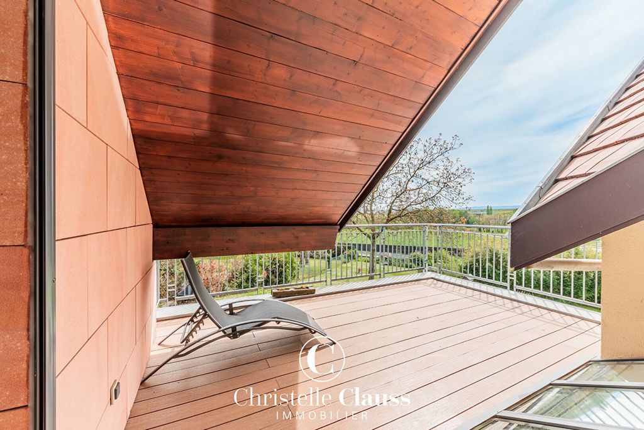
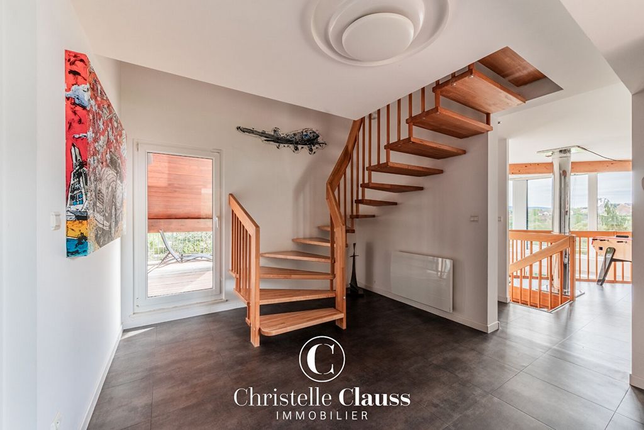
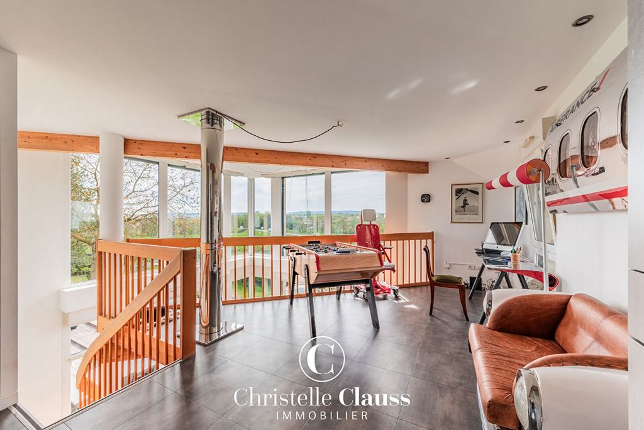
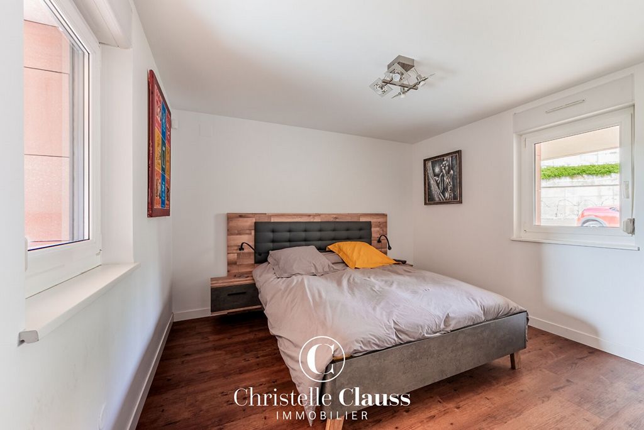
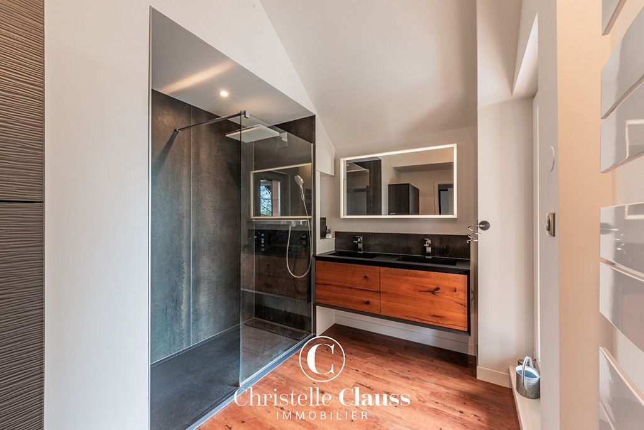
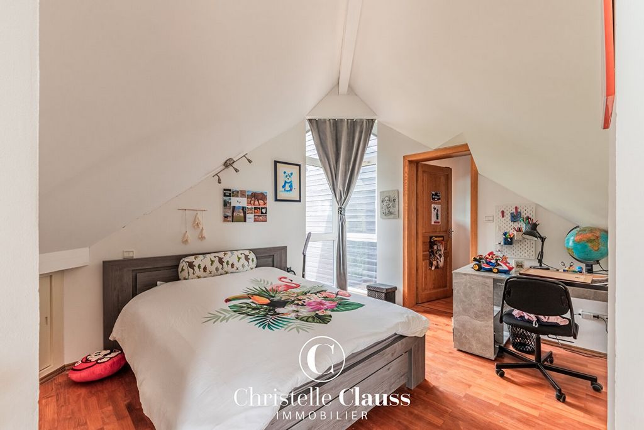
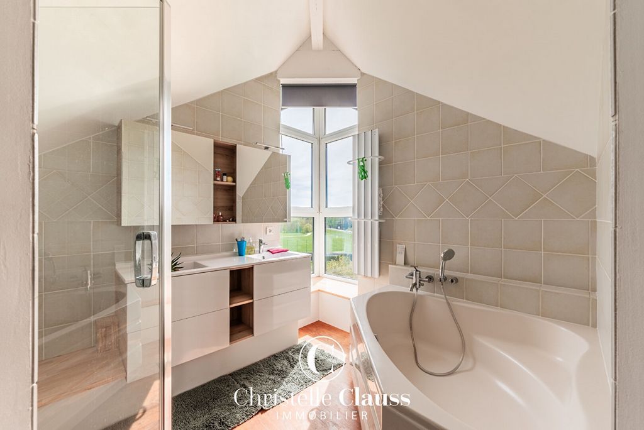
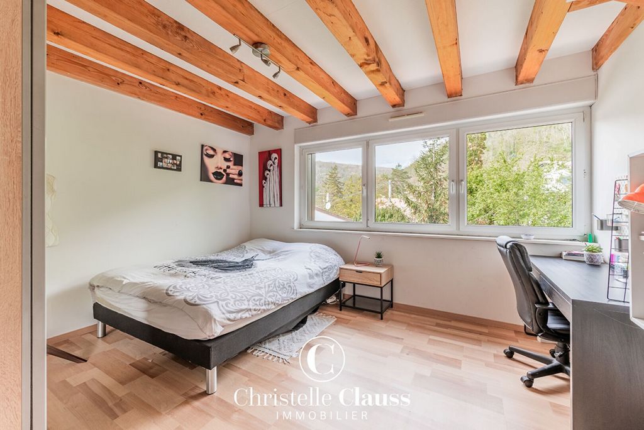

Features:
- Balcony
- Garage
- Garden
- Parking Vezi mai mult Vezi mai puțin MARLENHEIM, villa d'exception à découvrir. Cette maison, construite en 2000, s'étend sur une superficie de 220 m2, nichée dans un terrain clos et somptueusement arboré de 18,79 ares. Erigée sur 4 niveaux, elle s'intègre parfaitement à son environnement. Au rez-de-chaussée, une entrée de 13 m2 vous accueille, menant à une suite parentale avec dressing, salle d'eau et terrasse exposée plein sud. A ce niveau, un vaste bureau offre une vue panoramique sur la pièce de vie. A l'étage, une seconde suite parentale avec WC et salle de bain équipée d'une baignoire et d'une douche vous attend. Deux chambres de 14 m2 chacune et une spacieuse salle d'eau avec douche à l'italienne complètent cet étage. Au deuxième étage, une grande chambre de 18 m2 vient enrichir l'espace nuit. Dans la pièce de vie, qui s'étend sur plus de 70 m2, un salon offrant une vue à 180 degrés ainsi qu'une cuisine neuve signée Perene vous séduiront. A l'extérieur, une terrasse en ipe du Brésil, un jacuzzi et une piscine récemment construite vous invitent à la détente. Les atouts de cette maison ne s'arrêtent pas là : une faible consommation énergétique grâce à ses panneaux photovoltaïques, un double garage, la climatisation dans la pièce de vie, de nombreux rangements, une buanderie et un excellent diagnostic de performance énergétique (DPE). Contactez-nous sans plus tarder ! (5.00 % honoraires TTC à la charge de l'acquéreur.)
Features:
- Balcony
- Garage
- Garden
- Parking МАРЛЕНХЕЙМ, исключительная вилла, которую стоит открыть. Этот дом, построенный в 2000 году, занимает площадь 220 м2 и расположен на огороженном и роскошном лесистом участке площадью 18,79 соток. Построенный на 4 уровнях, он идеально вписывается в окружающую среду. На первом этаже вас приветствует вход площадью 13 м2, ведущий в главную спальню с гардеробной, душевой комнатой и террасой, выходящей на южную сторону. На этом уровне большой кабинет предлагает панорамный вид на гостиную. На втором этаже вас ждет вторая главная спальня с туалетом и ванной комнатой, оборудованной ванной и душем. Две спальни по 14 м2 каждая и просторная ванная комната с душевой кабиной завершают этот этаж. На втором этаже большая спальня площадью 18 м2 обогащает спальную зону. В гостиной, которая занимает более 70 м2, вас соблазнит гостиная с обзором на 180 градусов, а также новая кухня от Perene. Снаружи вас ждет бразильская терраса ипе, джакузи и недавно построенный бассейн. Преимущества этого дома на этом не заканчиваются: низкое энергопотребление благодаря фотоэлектрическим панелям, гараж на две машины, кондиционер в гостиной, много места для хранения, прачечная и отличная диагностика энергоэффективности (DPE). Свяжитесь с нами сегодня! (5,00 % агентское вознаграждение, включая НДС, оплачивается покупателем.)
Features:
- Balcony
- Garage
- Garden
- Parking MARLENHEIM, exceptional villa to discover. This house, built in 2000, extends over an area of 220 m2, nestled in an enclosed and sumptuously wooded plot of 18.79 ares. Built on 4 levels, it blends in perfectly with its environment. On the ground floor, an entrance of 13 m2 welcomes you, leading to a master suite with dressing room, shower room and south-facing terrace. On this level, a large office offers a panoramic view of the living room. Upstairs, a second master suite with toilet and bathroom equipped with a bathtub and shower awaits you. Two bedrooms of 14 m2 each and a spacious bathroom with walk-in shower complete this floor. On the second floor, a large bedroom of 18 m2 enriches the sleeping area. In the living room, which extends over more than 70 m2, a living room with a 180-degree view as well as a new kitchen by Perene will seduce you. Outside, a Brazilian ipe terrace, a jacuzzi and a recently built swimming pool invite you to relax. The advantages of this house do not stop there: low energy consumption thanks to its photovoltaic panels, a double garage, air conditioning in the living room, plenty of storage, a laundry room and an excellent energy performance diagnosis (DPE). Contact us today! (5.00 % agency fees including VAT, to be paid by the purchaser.)
Features:
- Balcony
- Garage
- Garden
- Parking MARLENHEIM, außergewöhnliche Villa zum Entdecken. Dieses im Jahr 2000 erbaute Haus erstreckt sich über eine Fläche von 220 m2, eingebettet in ein umzäuntes und üppig bewaldetes Grundstück von 18,79 Ar. Erbaut auf 4 Ebenen, fügt es sich perfekt in seine Umgebung ein. Im Erdgeschoss empfängt Sie ein Eingang von 13 m2, der zu einer Master-Suite mit Ankleideraum, Duschbad und Südterrasse führt. Auf dieser Ebene bietet ein großes Büro einen Panoramablick auf das Wohnzimmer. Im Obergeschoss erwartet Sie eine zweite Master-Suite mit WC und Bad mit Badewanne und Dusche. Zwei Schlafzimmer von je 14 m2 und ein geräumiges Badezimmer mit ebenerdiger Dusche vervollständigen diese Etage. Im zweiten Stock bereichert ein großes Schlafzimmer von 18 m2 den Schlafbereich. Im Wohnzimmer, das sich über mehr als 70 m2 erstreckt, werden Sie ein Wohnzimmer mit 180-Grad-Blick sowie eine neue Küche von Perene verführen. Im Außenbereich laden eine brasilianische Ipe-Terrasse, ein Whirlpool und ein neu gebauter Swimmingpool zum Entspannen ein. Die Vorteile dieses Hauses hören hier nicht auf: niedriger Energieverbrauch dank seiner Photovoltaik-Paneele, eine Doppelgarage, Klimaanlage im Wohnzimmer, viel Stauraum, eine Waschküche und eine hervorragende Energieeffizienzdiagnose (DPE). Kontaktieren Sie uns noch heute! (5,00 % Agenturgebühren inkl. MwSt., zu Lasten des Käufers.)
Features:
- Balcony
- Garage
- Garden
- Parking