FOTOGRAFIILE SE ÎNCARCĂ...
Casă & casă pentru o singură familie de vânzare în s Gravenhage
7.459.478 RON
Casă & Casă pentru o singură familie (De vânzare)
Referință:
EDEN-T96714731
/ 96714731
Referință:
EDEN-T96714731
Țară:
NL
Oraș:
'S-Gravenhage
Cod poștal:
2553 DZ
Categorie:
Proprietate rezidențială
Tipul listării:
De vânzare
Tipul proprietății:
Casă & Casă pentru o singură familie
Dimensiuni proprietate:
235 m²
Dimensiuni teren:
770 m²
Camere:
8
Dormitoare:
7
Băi:
3
Parcări:
1

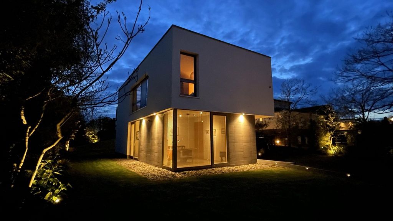

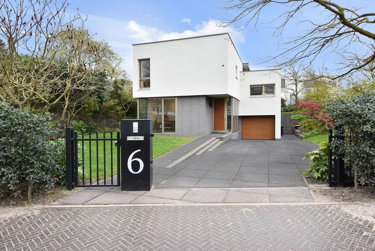
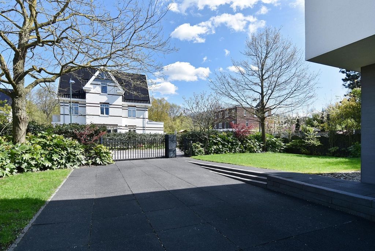
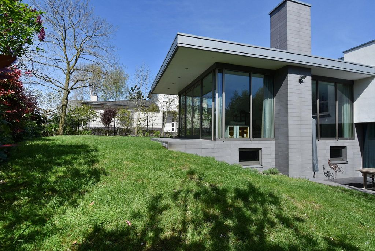
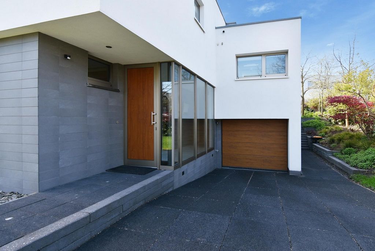
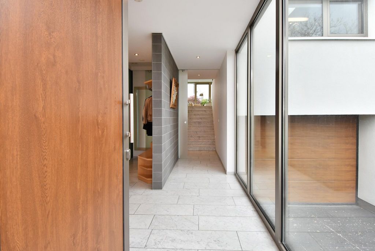

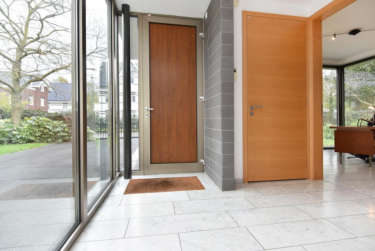

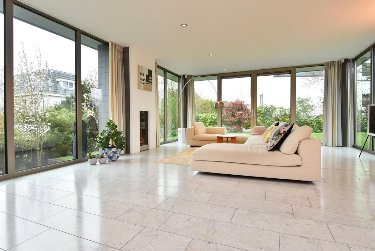

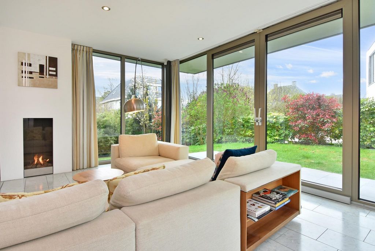
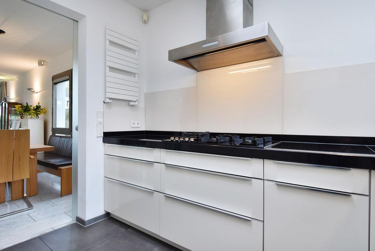

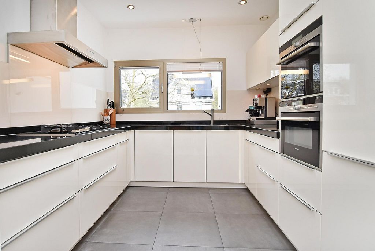





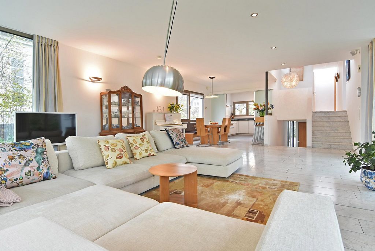




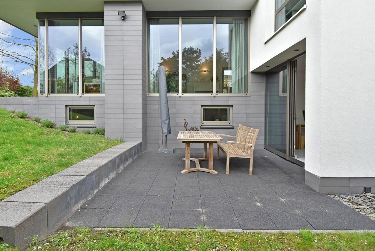
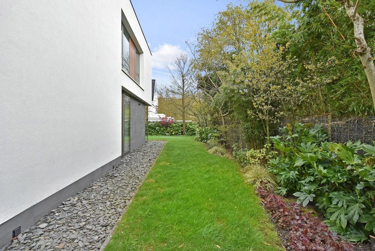


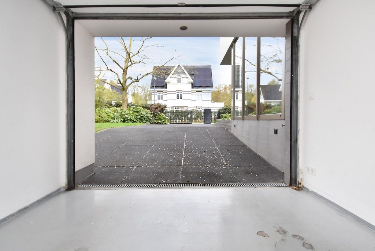

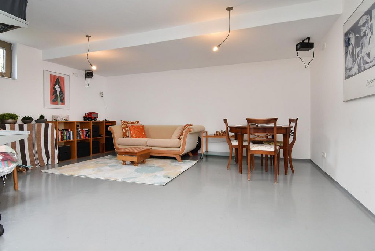

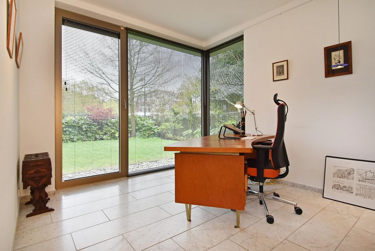

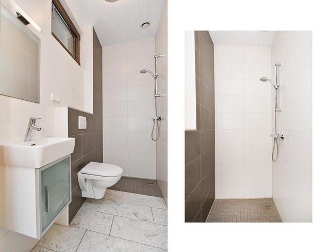

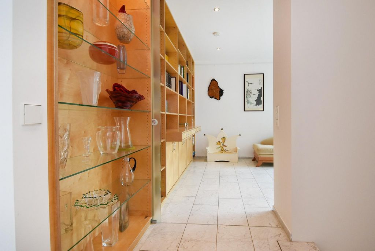

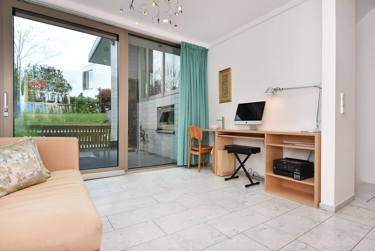
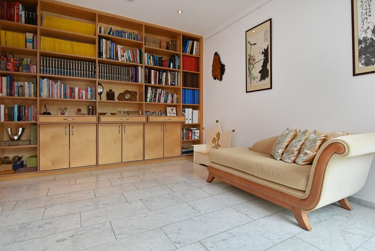
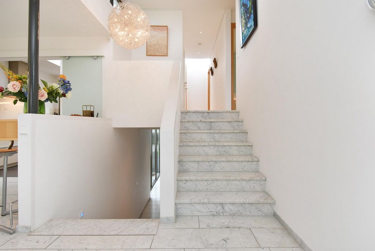
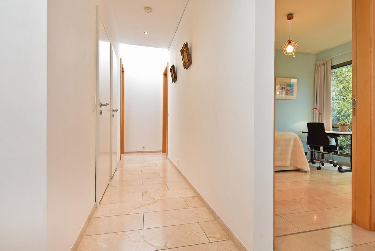

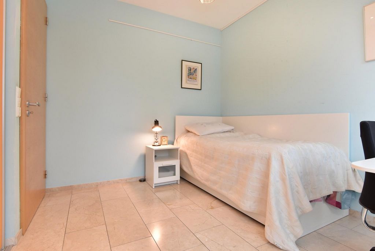
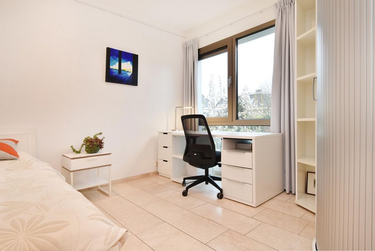
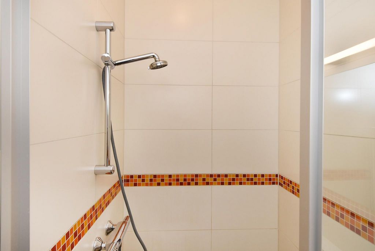
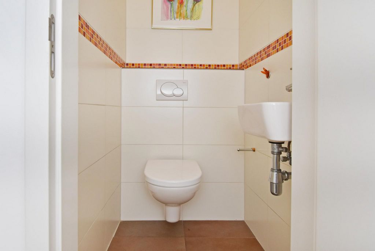
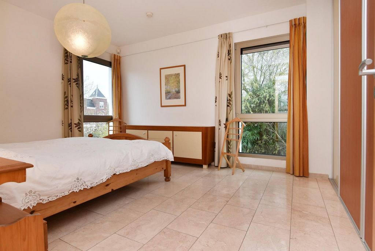
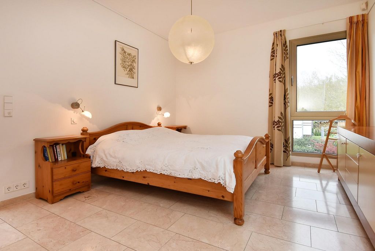
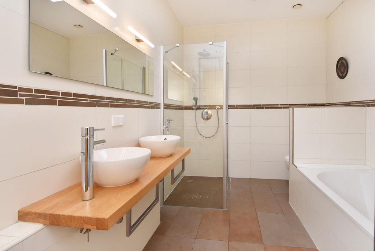
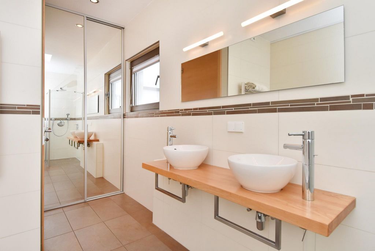

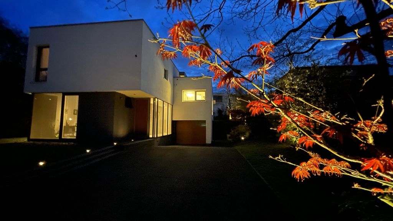
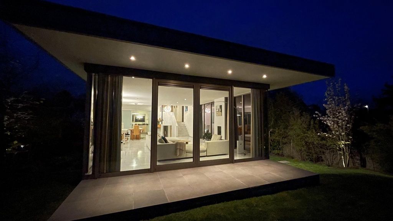
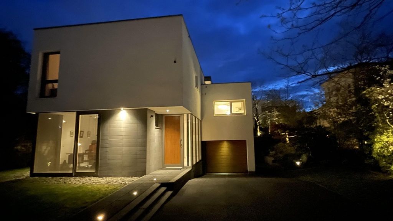



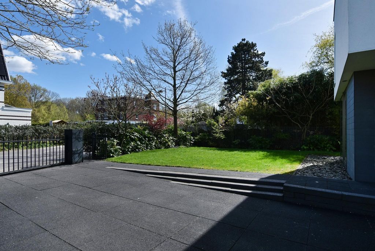


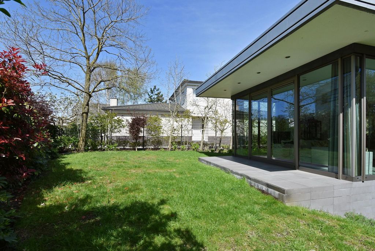

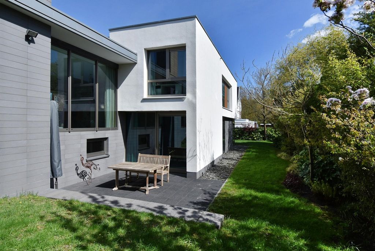

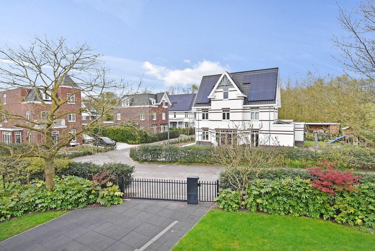




Hertog Filipslaan is located in the popular Vroondaal residential area in The Hague. There are luxurious villas in all types and sizes in the area around the Nederhoflaan (the central axis of the area). The variety of houses gives the neighborhood a unique character and the abundance of greenery provides a lot of privacy. The atmosphere is friendly and many children live in the neighborhood. There is plenty to do in the Madestein recreation area: nice restaurant near the waterfront, water sports accommodation and wonderful hiking trails. You can immediately start recreation from your home. Just two minutes walk from Madestein Park. The beach is approximately 10 minutes by bike from your home. There are also various schools nearby, including the International School of The Hague. You can reach the bustling center of The Hague in 20 minutes by car. You are on the A4 towards Rotterdam or Amsterdam in about 15 minutes. A wonderful area that combines nature and recreation easy acces to the citycentre. A primary school in just 5 minutes walking distance.THE VILLAThis split-level house has been designed in detail by architect according to the wishes of the clients. The house is very sustainable due to the heat pump the green roof and lots of other sustainable features. Durable aluminum frames with high-efficiency glass have been used and the glass is sun-resistant on the south and west facades.You enter the plot through the electrically operated gate with space for several cars at the front of the house. The beautifully landscaped garden is immediately noticeable, it is designed by landscape architects according to the hilly location. This slopes upwards towards the rear and ensures that the unique layout of this house fits in very well with the garden. Upon entering the bright and spacious hall you will find the first bathroom with toilet, and shower. In the hall there is a spacious wardrobe and you will find access to two (bed)rooms. If you walk further to the back of the house you will find a very spacious room with pantry and plenty of bookshelves which leads to the southern terrace and the garden. A staircase leads down to the laundry room, which also contains the (geothermal) heat pump. From the laundry room you enter the very spacious garage with plenty of storage space in build in cupboards and capacity for two cars. Behind the garage is a room with a window that can be used as a guest room, sports room, hobby room or office. The whole garage has floor-heating.
From the hallway you enter the spacious and very bright living room of almost 60 m2. The livingroom provides access to the garden and west side terrace through sliding doors. The walls and ceilings are tightly plastered and the floor has marble stones with floor-heating below. The beautiful (gas) fireplace enhances the atmosphere and provides warmth. The open kitchen is equipped with all amenities: gas hob, dishwasher, granite top, steam oven, combination oven, and fridge-freezer. The sunroof ensures there is always sufficient light in the kitchen during the day.
If you walk up the stairs you enter a space with lot of light that gives access to 3 bedrooms, two bathrooms and a toilet. The main bathroom has a bath, shower, toilet, double basins and a sunroof. The smaller bathroom has a shower and a washbasin. The smaller bedrooms have basins in both rooms.CHARACTERISTICS
-Energy label A+
-Living area 235 m2 (excluding garage of approx. 34 m2)
-Plot area 770 m2
-Entire house with floor heating (including garage)
-Heat pump with cooling option (wpc 10 cool)
-Year of construction 2009
-Detached
-Beautiful garden with a unique course, two terraces
-Parking on the site (several cars)
-Garage for 2 cars (parking space within 32 m2, parking outside 3 cars, possible to expand the amount)
-7 (possible) bedrooms
-3 bathrooms
-Close to the beach, international school, various other schools, sports clubs and Madestein recreation area
-Garden is equipped with sprinkler system (supplied ex pump) and LED lighting
-The house provides a lot of privacy Vezi mai mult Vezi mai puțin Bairro: Vroondaal Moradia moderna com 6/7 (cama) quartos, 3 casas de banho, e uma garagem espaçosa em um terreno (770 M2) com muita vegetação. A casa está localizada no popular bairro de Vroondaal e está localizada perto da praia e da área de lazer de Madestein. A diferença de altura no terreno e um belo jardim verde fazem desta uma casa especial. A Escola Internacional de Haia fica a cerca de 7 minutos de bicicleta da casa. ÁREA
O Hertog Filipslaan está localizado na popular área residencial de Vroondaal, em Haia. Há villas luxuosas em todos os tipos e tamanhos na área ao redor do Nederhoflaan (o eixo central da área). A variedade de casas dá ao bairro um caráter único e a abundância de vegetação proporciona muita privacidade. O ambiente é amigável e muitas crianças moram no bairro. Há muito o que fazer na área de recreação de Madestein: restaurante agradável perto da orla, acomodações para esportes aquáticos e trilhas para caminhadas maravilhosas. Você pode começar imediatamente a recreação de sua casa. Apenas dois minutos a pé do Parque Madestein. A praia fica a aproximadamente 10 minutos de bicicleta da sua casa. Há também várias escolas nas proximidades, incluindo a Escola Internacional de Haia. Os hóspedes podem chegar ao movimentado centro de Haia em 20 minutos de carro. Você está na A4 em direção a Roterdã ou Amsterdã em cerca de 15 minutos. Uma área maravilhosa que combina natureza e lazer fácil acesso ao centro da cidade. Uma escola primária em apenas 5 minutos a pé. A MORADIA Esta casa de pisos separados foi desenhada em detalhe pelo arquitecto de acordo com os desejos dos clientes. A casa é muito sustentável devido à bomba de calor, o telhado verde e muitas outras características sustentáveis. Esquadrias de alumínio duráveis com vidro de alta eficiência foram usadas e o vidro é resistente ao sol nas fachadas sul e oeste. Você entra no terreno pelo portão operado eletricamente com espaço para vários carros na frente da casa. O belo jardim paisagístico é imediatamente perceptível, é projetado por arquitetos paisagistas de acordo com a localização montanhosa. Isso inclina para cima em direção à parte traseira e garante que o layout único desta casa se encaixa muito bem com o jardim. Ao entrar no salão luminoso e espaçoso, você encontrará o primeiro banheiro com toalete e chuveiro. No hall há um guarda-roupa espaçoso e você vai encontrar acesso a dois (cama) quartos. Se você caminhar mais para a parte de trás da casa, você vai encontrar um quarto muito espaçoso com despensa e muitas estantes que leva ao terraço sul e ao jardim. Uma escada leva até a lavanderia, que também contém a bomba de calor (geotérmica). Da lavanderia você entra na garagem muito espaçosa com muito espaço de armazenamento em armários construídos e capacidade para dois carros. Atrás da garagem há uma sala com uma janela que pode ser usada como quarto de hóspedes, sala de esportes, sala de hobby ou escritório. Toda a garagem tem aquecimento de piso. Do corredor você entra na espaçosa e muito luminosa sala de estar de quase 60 m2. A sala de estar dá acesso ao jardim e ao terraço do lado oeste através de portas de correr. As paredes e tetos são bem rebocados e o piso tem pedras de mármore com aquecimento de piso abaixo. A bela lareira (a gás) realça a atmosfera e proporciona aconchego. A cozinha aberta está equipada com todas as comodidades: fogão a gás, máquina de lavar louça, tampo de granito, forno a vapor, forno combinado e frigorífico-congelador. O teto solar garante que haja sempre luz suficiente na cozinha durante o dia.
Se você subir as escadas você entra em um espaço com muita luz que dá acesso a 3 quartos, dois banheiros e um vaso sanitário. A casa de banho principal tem uma banheira, chuveiro, WC, lavatórios duplos e um teto solar. A casa de banho mais pequena tem um chuveiro e um lavatório. Os quartos menores têm bacias em ambos os quartos. CARACTERÍSTICAS
-Etiqueta energética A+
-Área útil 235 m2 (excluindo garagem de aprox. 34 m2)
-Área do terreno 770 m2
-Casa inteira com piso aquecido (incluindo garagem)
- Bomba de calor com opção de resfriamento (wpc 10 cool)
-Ano de construção 2009
-Imparcial
-Lindo jardim com um campo único, dois terraços -Estacionamento no local (vários carros)
-Garagem para 2 carros (vaga de garagem dentro de 32 m2, estacionamento fora de 3 carros, possível para expandir a quantidade)
-7 (possível) quartos
-3 banheiros
-Perto da praia, escola internacional, várias outras escolas, clubes desportivos e área de lazer Madestein
-Jardim está equipado com sistema de aspersão (fornecido ex bomba) e iluminação LED
-A casa oferece muita privacidade Wijk: VroondaalModerne villa met 6 /7(slaap)kamers, 3 badkamers, en een zeer riante garage op een ruim perceel in het groen. De woning staat in de populaire wijk Vroondaal en is vlak bij het strand, en recreatiegebied Madestein gelegen. Door hoogteverschil in het kavel en een prachtige, groene tuin is dit een fijn thuis. De International School of The Hague ligt op ongeveer 7 minuten fietsen van de woning. OMGEVING
Hertog Filipslaan ligt in de gewilde Haagse wijk Vroondaal. In het gebied rondom de Nederhoflaan staan luxe woningen in allerlei vormen. Dit geeft de wijk een uniek aanzicht en door het vele groen is er veel privacy. De sfeer is gemoedelijk en er wonen veel kinderen in de buurt. In recreatiegebied Madestein is er van alles te beleven: een fijn restaurant aan het water, een watersportaccommodatie en heerlijke wandelpaden. Vanuit uw huis kunt u al direct beginnen met recreatie. Op 2 minuten lopen van park Madestein. Het strand is op ca. 10 minuten fietsen van uw woning. Verder zijn er diverse scholen waaronder de International School of The Hague in de buurt te vinden. In ca. 20 minuten bent u met de auto in het bruisende centrum van Den Haag. In ongeveer 15 minuten bent u op de A4 richting Rotterdam of Amsterdam. Een heerlijke omgeving die natuur en recreatie combineert met de stadse geneugten. Basisschool in de wijk en voortgezet onderwijs. DE WONINGDeze split-level woning is door de huidige eigenaar tot in detail uitgedacht. De woning is zeer duurzaam door onder andere de warmtepomp en het sedumdak. Er is gebruik gemaakt van duurzame aluminium kozijnen met hoogrendementsglas en op de zonnige kanten is het glas zonwerend. U komt door het elektrisch bedienbare hek het kavel op. Er is plaats voor meerdere auto's aan de voorzijde van de woning. Direct valt de fraai aangelegde tuin op. Deze loopt naar achteren toe glooiend omhoog en maakt dat de unieke indeling van deze woning zeer goed aansluit bij de tuin. Bij binnenkomst in de lichte en ruime hal vindt u de eerste badkamer met toilet en wastafel. In de hal is er een ruime garderobe en u vindt de toegang naar twee (slaap)kamers. Als u verder loopt naar achteren vindt u nog een zeer ruime kamer met pantry en veel opbergruimte die toegang heeft tot de tuin. Middels een trap naar beneden komt u in de wasruimte met hierin ook de (aard)warmtepomp. Vanuit de wasruimte komt u in de zeer ruime garage met veel kastruimte waar twee auto's in kunnen. Achter de garage is nog een ruimte met raam en vloerverwarming die gebruikt kan worden als gastenruimte, sportruimte of kantoor. De garage heeft ook vloerverwarming.
Als u vanuit de hal de trap naar boven neemt komt u in de ruime en zeer lichte woonkamer van bijna 60 m2. Deze geeft door de schuifpui toegang naar de tuin en het overdekte terras. De wanden en plafonds zijn strak gestuukt en de vloer is voorzien van marmer met hieronder vloerverwarming. De fraaie gashaard is sfeerverhogend en geeft warmte. De open keuken is voorzien van alle gemakken: gaskookplaat, vaatwasser, granieten blad, stoomoven, combioven, afzuigkap en koelvriescombinatie. Door de lichtkoepel is er overdag altijd voldoende licht in de keuken.
Als u de trap op loopt komt u in een ruimte met lichtkoepel die toegang geeft tot de 3 slaapkamers, twee badkamers en een toilet. De hoofdbadkamer heeft een bad, douche, toilet, dubbele wastafel en een lichtkoepel. De kleinere badkamer heeft een douche en een wastafel. De kleinere slaapkamers zijn voorzien van een wastafel. EIGENSCHAPPEN
-Energielabel A+
-Woonoppervlak 235 m2 (exclusief garage van ca. 34 m2)
-Kaveloppervlak 770 m2
-Gehele woning voorzien van vloerverwarming (inclusief garage)
-Warmtepomp met mogelijkheid tot koelen (wpc 10 cool)
-Bouwjaar 2009
-Vrijstaand
-Fraaie tuin met uniek verloop
-Parkeren op eigen terrein (meerdere auto's)
-Garage voor 2 auto's (parkeeroppervlak binnen 32 m2 parkeren buiten 3 auto's eventueel nog uitbreidbaar)
-7 (mogelijke) slaapkamers
-3 badkamers
-Dicht bij strand, international school, diverse andere scholen, sportverenigingen en recreatiegebied madestein
-Tuin is voorzien van sprinklerinstallatie (wordt geleverd ex pomp) en led verlichting
-De woning heeft veel privacy Dzielnica: Vroondaal Nowoczesna willa z 6/7 pokojami (osobowymi), 3 łazienkami i przestronnym garażem na działce (770 M2) z dużą ilością zieleni. Dom znajduje się w popularnej dzielnicy Vroondaal i znajduje się w pobliżu plaży i terenu rekreacyjnego Madestein. Różnica wysokości na działce i piękny, zielony ogród sprawiają, że jest to wyjątkowy dom. Międzynarodowa Szkoła w Hadze znajduje się około 7 minut jazdy rowerem od domu. OBSZAR
Hertog Filipslaan znajduje się w popularnej dzielnicy mieszkalnej Vroondaal w Hadze. Luksusowe wille we wszystkich typach i rozmiarach znajdują się w okolicy Nederhoflaan (centralna oś obszaru). Różnorodność domków nadaje okolicy wyjątkowego charakteru, a obfitość zieleni zapewnia dużo prywatności. Atmosfera jest przyjazna, a w sąsiedztwie mieszka wiele dzieci. W strefie rekreacyjnej Madestein jest wiele do zrobienia: przyjemna restauracja w pobliżu nabrzeża, obiekty do uprawiania sportów wodnych i wspaniałe szlaki turystyczne. Możesz od razu rozpocząć rekreację ze swojego domu. Zaledwie dwie minuty spacerem od parku Madestein. Plaża znajduje się około 10 minut jazdy rowerem od domu. W pobliżu znajdują się również różne szkoły, w tym Międzynarodowa Szkoła w Hadze. Do tętniącego życiem centrum Hagi można dojechać samochodem w 20 minut. Autostradą A4 w kierunku Rotterdamu lub Amsterdamu można dojechać w około 15 minut. Wspaniała okolica, która łączy przyrodę i rekreację, łatwy dostęp do centrum miasta. Szkoła podstawowa w odległości zaledwie 5 minut spacerem. WILLA Ten dwupoziomowy dom został szczegółowo zaprojektowany przez architekta zgodnie z życzeniem klientów. Dom jest bardzo zrównoważony dzięki pompie ciepła, zielonemu dachowi i wielu innym zrównoważonym cechom. Zastosowano wytrzymałe ramy aluminiowe ze szkłem o wysokiej wydajności, a szkło jest odporne na słońce na elewacji południowej i zachodniej. Na działkę wjeżdża się przez elektrycznie sterowaną bramę z miejscem na kilka samochodów przed domem. Pięknie zagospodarowany ogród jest od razu zauważalny, został zaprojektowany przez architektów krajobrazu zgodnie z pagórkowatym położeniem. To nachyla się w górę do tyłu i zapewnia, że unikalny układ tego domu bardzo dobrze komponuje się z ogrodem. Po wejściu do jasnego i przestronnego holu znajduje się pierwsza łazienka z toaletą i prysznicem. W przedpokoju znajduje się pojemna szafa oraz dostęp do dwóch pokoi (sypialnych). Jeśli przejdziesz dalej na tyły domu, znajdziesz bardzo przestronny pokój ze spiżarnią i mnóstwem półek na książki, który prowadzi na południowy taras i ogród. Schody prowadzą w dół do pralni, w której znajduje się również (geotermalna) pompa ciepła. Z pralni wchodzi się do bardzo przestronnego garażu z dużą ilością miejsca do przechowywania w zabudowanych szafkach i pojemnością na dwa samochody. Za garażem znajduje się pomieszczenie z oknem, które może służyć jako pokój gościnny, pokój sportowy, pokój hobbystyczny lub biuro. Cały garaż posiada ogrzewanie podłogowe. Z przedpokoju wchodzi się do przestronnego i bardzo jasnego salonu o powierzchni prawie 60 m2. Salon zapewnia dostęp do ogrodu i tarasu od strony zachodniej przez przesuwne drzwi. Ściany i sufity są szczelnie otynkowane, a podłoga wyłożona marmurowymi kamieniami z ogrzewaniem podłogowym poniżej. Piękny kominek (gazowy) poprawia atmosferę i zapewnia ciepło. Otwarta kuchnia wyposażona jest we wszystkie udogodnienia: płytę gazową, zmywarkę, blat granitowy, piekarnik parowy, piekarnik wielofunkcyjny i lodówko-zamrażarkę. Szyberdach zapewnia zawsze wystarczającą ilość światła w kuchni w ciągu dnia.
Jeśli wejdziesz po schodach, wejdziesz do przestrzeni z dużą ilością światła, która daje dostęp do 3 sypialni, dwóch łazienek i toalety. W głównej łazience znajduje się wanna, prysznic, toaleta, podwójne umywalki i szyberdach. W mniejszej łazience znajduje się prysznic i umywalka. Mniejsze sypialnie mają umywalki w obu pokojach. CHARAKTERYSTYKA
-Etykieta energetyczna A+
-Powierzchnia mieszkalna 235 m2 (bez garażu ok. 34 m2)
-Powierzchnia działki 770 m2
-Cały dom z ogrzewaniem podłogowym (w tym garaż)
-Pompa ciepła z opcją chłodzenia (wpc 10 cool)
-Rok budowy 2009
-Odłączony
-Piękny ogród z wyjątkowym polem, dwa tarasy -Parking na terenie obiektu (kilka samochodów)
-Garaż na 2 samochody (miejsce postojowe w promieniu 32 m2, parking na zewnątrz 3 samochody, możliwość powiększenia ilości)
-7 (możliwe) sypialni
-3 łazienki
-Blisko plaży, szkoły międzynarodowej, różnych innych szkół, klubów sportowych i terenu rekreacyjnego Madestein
-Ogród wyposażony jest w system zraszaczy (dostarczany z pompą) oraz oświetlenie LED
-Dom zapewnia dużo prywatności District: VroondaalModern villa with 6/7 (bed)rooms, 3 bathrooms, and a spacious garage on a plot (770 M2) with a lot of greenery. The house is located in the popular Vroondaal district and is located close to the beach and Madestein recreation area. The height difference in the plot and a beautiful, green garden make this a special home. The International School of The Hague is about a 7-minute bike ride from the house.AREA
Hertog Filipslaan is located in the popular Vroondaal residential area in The Hague. There are luxurious villas in all types and sizes in the area around the Nederhoflaan (the central axis of the area). The variety of houses gives the neighborhood a unique character and the abundance of greenery provides a lot of privacy. The atmosphere is friendly and many children live in the neighborhood. There is plenty to do in the Madestein recreation area: nice restaurant near the waterfront, water sports accommodation and wonderful hiking trails. You can immediately start recreation from your home. Just two minutes walk from Madestein Park. The beach is approximately 10 minutes by bike from your home. There are also various schools nearby, including the International School of The Hague. You can reach the bustling center of The Hague in 20 minutes by car. You are on the A4 towards Rotterdam or Amsterdam in about 15 minutes. A wonderful area that combines nature and recreation easy acces to the citycentre. A primary school in just 5 minutes walking distance.THE VILLAThis split-level house has been designed in detail by architect according to the wishes of the clients. The house is very sustainable due to the heat pump the green roof and lots of other sustainable features. Durable aluminum frames with high-efficiency glass have been used and the glass is sun-resistant on the south and west facades.You enter the plot through the electrically operated gate with space for several cars at the front of the house. The beautifully landscaped garden is immediately noticeable, it is designed by landscape architects according to the hilly location. This slopes upwards towards the rear and ensures that the unique layout of this house fits in very well with the garden. Upon entering the bright and spacious hall you will find the first bathroom with toilet, and shower. In the hall there is a spacious wardrobe and you will find access to two (bed)rooms. If you walk further to the back of the house you will find a very spacious room with pantry and plenty of bookshelves which leads to the southern terrace and the garden. A staircase leads down to the laundry room, which also contains the (geothermal) heat pump. From the laundry room you enter the very spacious garage with plenty of storage space in build in cupboards and capacity for two cars. Behind the garage is a room with a window that can be used as a guest room, sports room, hobby room or office. The whole garage has floor-heating.
From the hallway you enter the spacious and very bright living room of almost 60 m2. The livingroom provides access to the garden and west side terrace through sliding doors. The walls and ceilings are tightly plastered and the floor has marble stones with floor-heating below. The beautiful (gas) fireplace enhances the atmosphere and provides warmth. The open kitchen is equipped with all amenities: gas hob, dishwasher, granite top, steam oven, combination oven, and fridge-freezer. The sunroof ensures there is always sufficient light in the kitchen during the day.
If you walk up the stairs you enter a space with lot of light that gives access to 3 bedrooms, two bathrooms and a toilet. The main bathroom has a bath, shower, toilet, double basins and a sunroof. The smaller bathroom has a shower and a washbasin. The smaller bedrooms have basins in both rooms.CHARACTERISTICS
-Energy label A+
-Living area 235 m2 (excluding garage of approx. 34 m2)
-Plot area 770 m2
-Entire house with floor heating (including garage)
-Heat pump with cooling option (wpc 10 cool)
-Year of construction 2009
-Detached
-Beautiful garden with a unique course, two terraces
-Parking on the site (several cars)
-Garage for 2 cars (parking space within 32 m2, parking outside 3 cars, possible to expand the amount)
-7 (possible) bedrooms
-3 bathrooms
-Close to the beach, international school, various other schools, sports clubs and Madestein recreation area
-Garden is equipped with sprinkler system (supplied ex pump) and LED lighting
-The house provides a lot of privacy Stadtteil: Vroondaal Moderne Villa mit 6/7 (Schlafzimmern)Zimmern, 3 Bädern und einer geräumigen Garage auf einem Grundstück (770 m2) mit viel Grün. Das Haus befindet sich im beliebten Stadtteil Vroondaal und befindet sich in der Nähe des Strandes und des Erholungsgebiets Madestein. Der Höhenunterschied im Grundstück und ein schöner, grüner Garten machen dies zu einem besonderen Zuhause. Die Internationale Schule von Den Haag liegt etwa 7 Minuten mit dem Fahrrad vom Haus entfernt. FLÄCHE
Die Hertog Filipslaan befindet sich in der beliebten Wohngegend Vroondaal in Den Haag. Luxuriöse Villen in allen Arten und Größen gibt es in der Gegend rund um die Nederhoflaan (die zentrale Achse des Gebietes). Die Vielfalt der Häuser verleiht dem Viertel einen einzigartigen Charakter und die Fülle an Grün sorgt für viel Privatsphäre. Die Atmosphäre ist freundlich und viele Kinder leben in der Nachbarschaft. Im Naherholungsgebiet Madestein gibt es viel zu erleben: nettes Restaurant in der Nähe der Uferpromenade, Wassersportmöglichkeiten und herrliche Wanderwege. Sie können sofort von zu Hause aus mit der Erholung beginnen. Nur zwei Gehminuten vom Madestein Park entfernt. Der Strand ist ca. 10 Minuten mit dem Fahrrad von Ihrem Haus entfernt. Es gibt auch verschiedene Schulen in der Nähe, darunter die Internationale Schule von Den Haag. Das geschäftige Zentrum von Den Haag erreichen Sie mit dem Auto in 20 Minuten. Sie sind auf der A4 Richtung Rotterdam oder Amsterdam in ca. 15 Minuten. Eine wunderbare Gegend, die Natur und Erholung verbindet und leicht zum Stadtzentrum zu erreichen ist. Eine Grundschule in nur 5 Minuten zu Fuß erreichbar. DIE VILLA Dieses zweistöckige Haus wurde vom Architekten bis ins Detail nach den Wünschen der Kunden entworfen. Das Haus ist durch die Wärmepumpe, das begrünte Dach und viele andere nachhaltige Eigenschaften sehr nachhaltig. Es wurden langlebige Aluminiumrahmen mit hocheffizientem Glas verwendet, die an der Süd- und Westfassade sonnenbeständig sind. Sie betreten das Grundstück durch das elektrisch betriebene Tor mit Platz für mehrere Autos an der Vorderseite des Hauses. Der wunderschön angelegte Garten fällt sofort ins Auge, er ist von Landschaftsarchitekten entsprechend der hügeligen Lage gestaltet. Dieser fällt nach hinten nach oben ab und sorgt dafür, dass sich der einzigartige Grundriss dieses Hauses sehr gut in den Garten einfügt. Beim Betreten des hellen und geräumigen Flurs finden Sie das erste Badezimmer mit WC und Dusche. Im Flur befindet sich ein geräumiger Kleiderschrank und Sie finden Zugang zu zwei (Schlaf-)Zimmern. Wenn Sie weiter zur Rückseite des Hauses gehen, finden Sie einen sehr geräumigen Raum mit Speisekammer und vielen Bücherregalen, der zur Südterrasse und zum Garten führt. Über eine Treppe gelangt man hinunter in die Waschküche, in der sich auch die (geothermische) Wärmepumpe befindet. Von der Waschküche aus gelangt man in die sehr geräumige Garage mit viel Stauraum in Einbauschränken und Platz für zwei Autos. Hinter der Garage befindet sich ein Raum mit Fenster, der als Gästezimmer, Sportraum, Hobbyraum oder Büro genutzt werden kann. Die gesamte Garage ist mit Fußbodenheizung ausgestattet. Vom Flur aus betreten Sie das geräumige und sehr helle Wohnzimmer von fast 60 m2. Das Wohnzimmer bietet durch Schiebetüren Zugang zum Garten und zur Westterrasse. Die Wände und Decken sind dicht verputzt und der Boden hat Marmorsteine mit Fußbodenheizung darunter. Der schöne (Gas-)Kamin verstärkt die Atmosphäre und sorgt für Wärme. Die offene Küche ist mit allen Annehmlichkeiten ausgestattet: Gasherd, Geschirrspüler, Granitplatte, Dampfgarer, Kombibackofen und Kühlschrank mit Gefrierfach. Das Schiebedach sorgt dafür, dass tagsüber immer ausreichend Licht in der Küche vorhanden ist.
Wenn Sie die Treppe hinaufgehen, betreten Sie einen lichtdurchfluteten Raum, der Zugang zu 3 Schlafzimmern, zwei Badezimmern und einer Toilette bietet. Das Hauptbadezimmer verfügt über eine Badewanne, eine Dusche, eine Toilette, ein Doppelwaschbecken und ein Sonnendach. Das kleinere Badezimmer verfügt über eine Dusche und ein Waschbecken. Die kleineren Schlafzimmer verfügen über Waschbecken in beiden Zimmern. CHARAKTEREIGENSCHAFTEN
-Energielabel A+
-Wohnfläche 235 m2 (ohne Garage von ca. 34 m2)
-Grundstücksfläche 770 m2
-Gesamtes Haus mit Fußbodenheizung (inkl. Garage)
-Wärmepumpe mit Kühlmöglichkeit (wpc 10 cool)
-Baujahr 2009
-Abgelöst
-Schöner Garten mit einzigartigem Platz, zwei Terrassen -Parkplatz auf dem Gelände (mehrere Autos)
-Garage für 2 Autos (Parkplatz innerhalb von 32 m2, Parkplatz außerhalb von 3 Autos, Möglichkeit der Erweiterung)
-7 (mögliche) Schlafzimmer
-3 Badezimmer
-In der Nähe des Strandes, der internationalen Schule, verschiedener anderer Schulen, Sportvereine und des Erholungsgebiets Madestein
-Garten ist mit Sprinkleranlage (Lieferung ab Pumpe) und LED-Beleuchtung ausgestattet
-Das Haus bietet viel Privatsphäre