5.654.687 RON
6 dorm
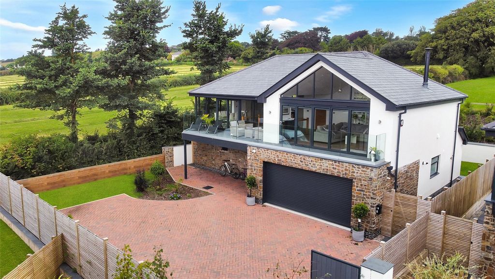
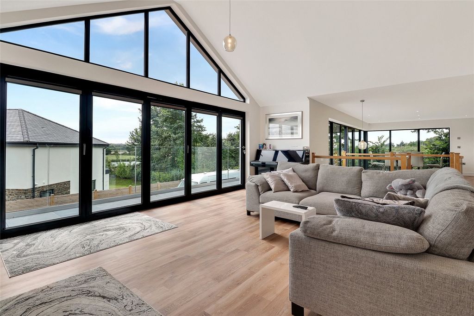
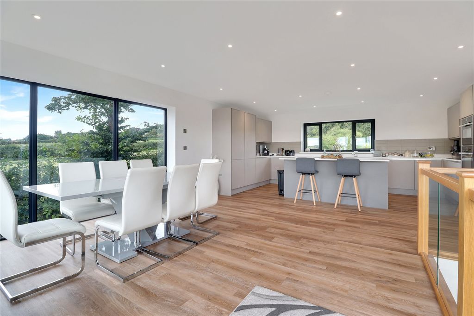
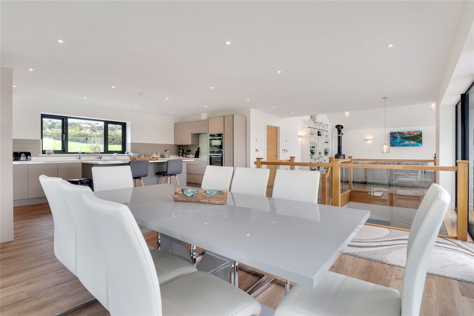
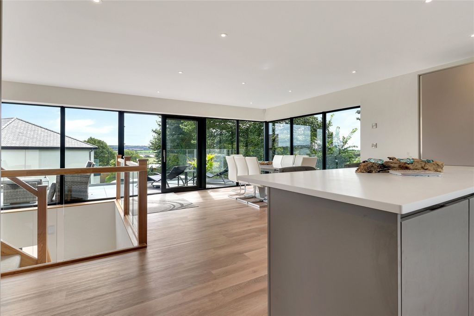
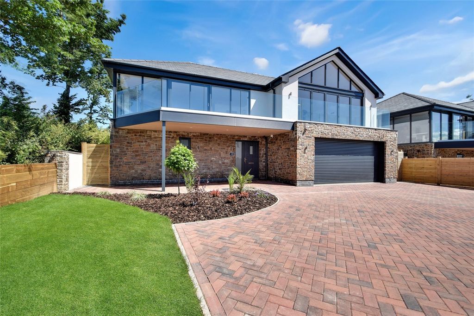

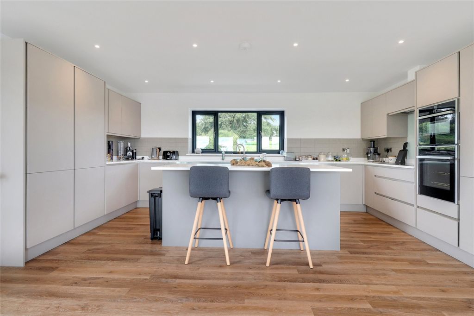
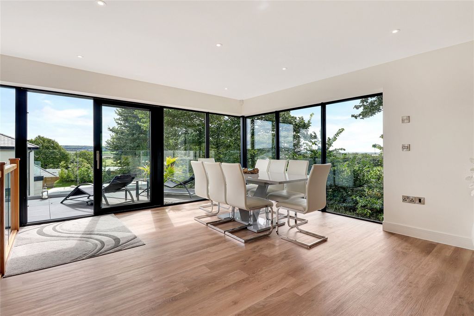
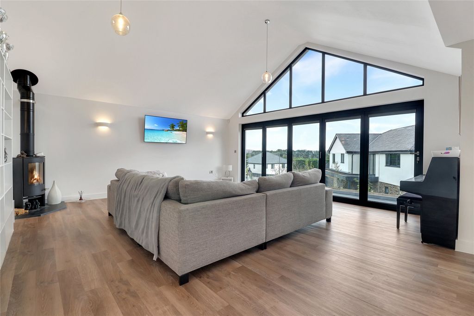
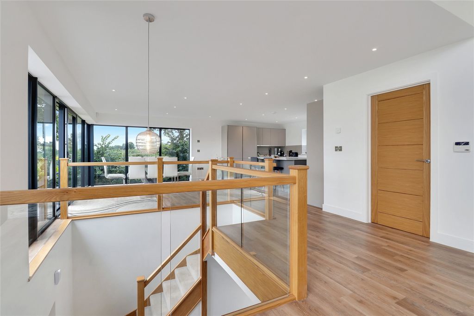
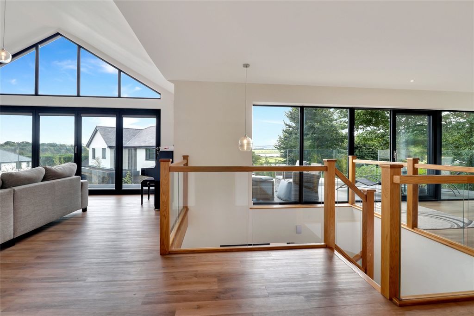
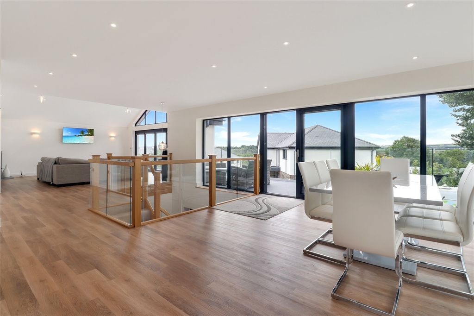
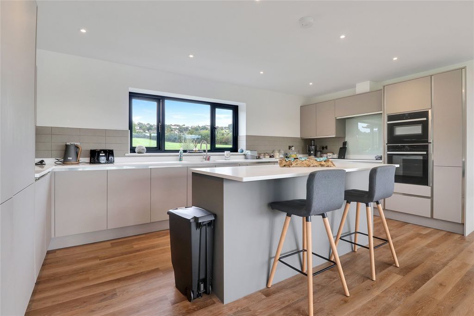
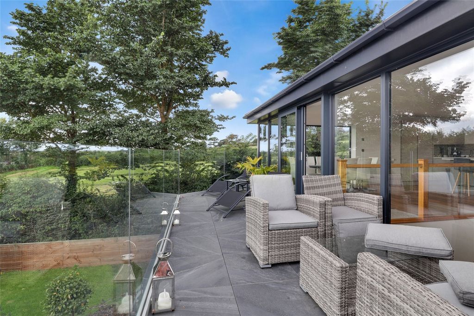
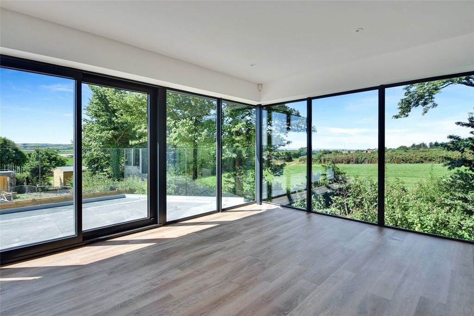
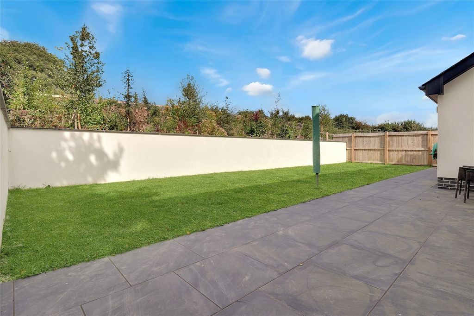
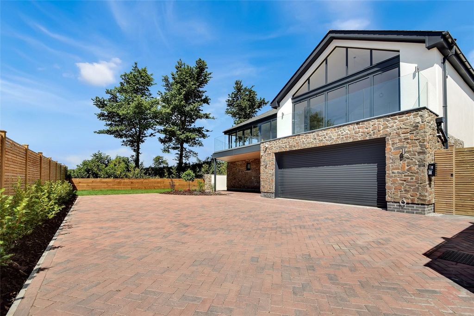
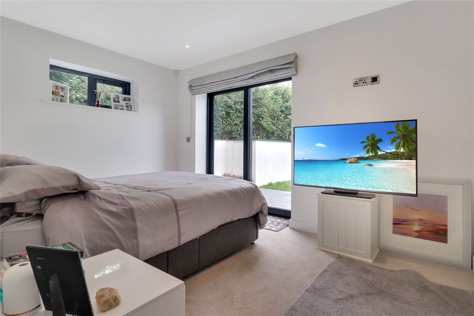
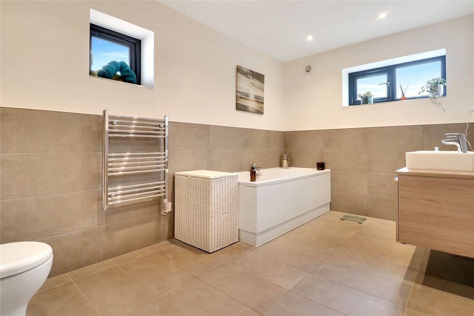
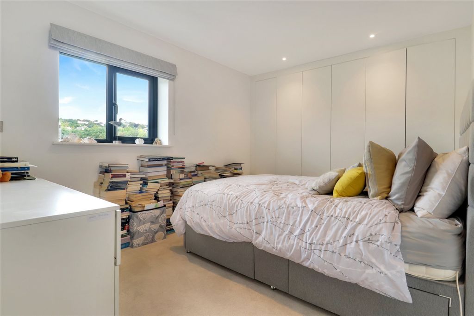
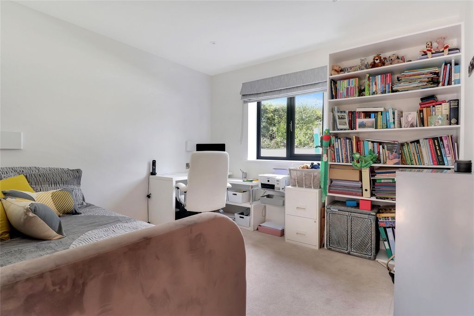
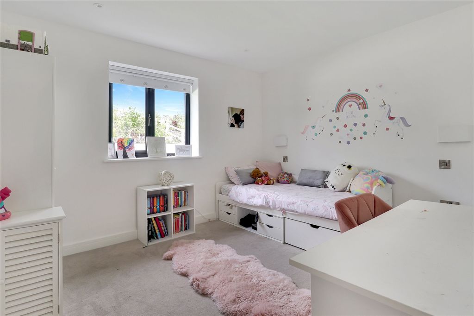
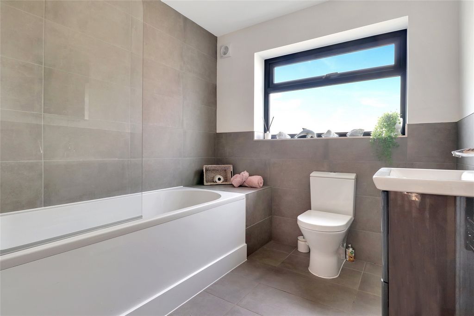
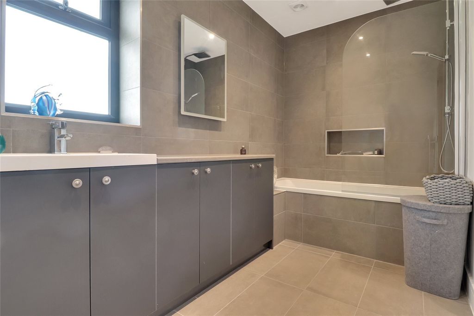
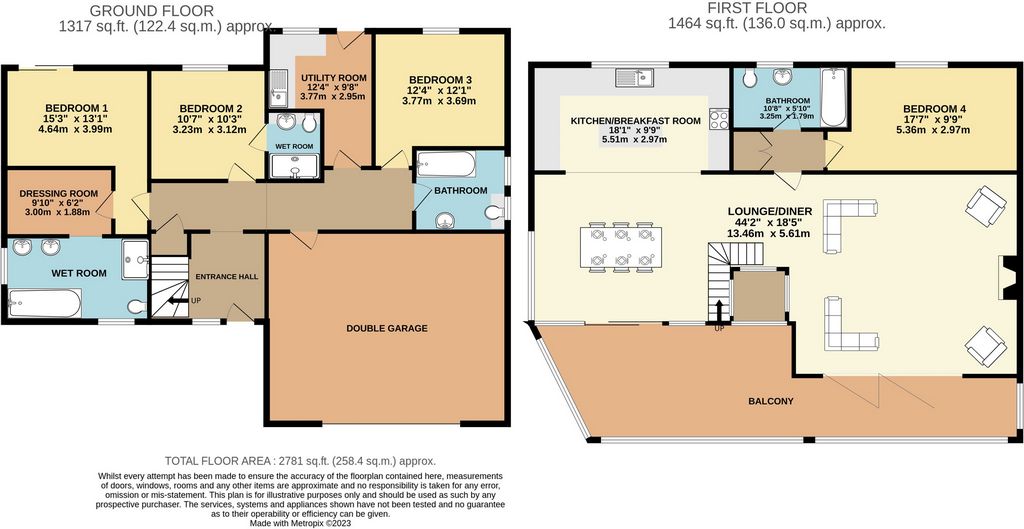
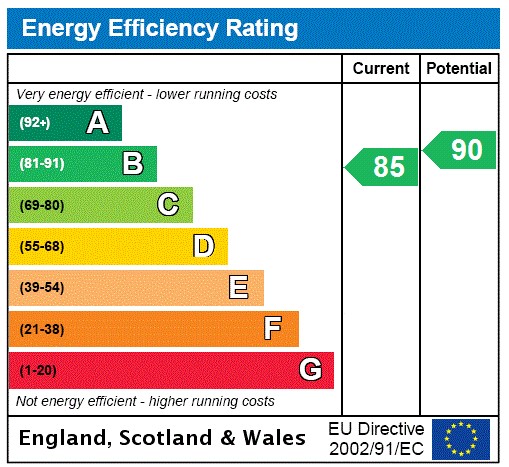
- Garage Vezi mai mult Vezi mai puțin A very rare opportunity to acquire a luxury, executive 4 bedroom detached home on the outskirts of the desirable village location of Ashford and enjoying lovely estuary views to the south facing front elevation, over the Taw Estuary and beyond. The property offers a high end specification with high quality fixtures and fittings throughout.The superb accommodation is designed to a high end, contemporary style with reverse level living to take full advantage of the estuary views. Internally the ground floor accommodation comprises; large entrance hall with glass staircase rising to the first floor, 3-double bedrooms, 2 with en suite facilities, in addition to a family bathroom. The main bedroom also benefits from a walk-in dressing room. Utility room with space for white goods and access to the rear garden. From the entrance hall there is a door to the integral double garage with remote electric door. The first floor accommodation opens into fabulous open plan kitchen/dining/living area where the kitchen offers high quality fixture and fittings with integrated appliances. Bi-fold doors and patio doors from the living area give access onto the balcony with glass balustrading and composite decking, enjoying fabulous south facing views towards the estuary and beyond. There is also the 4th double bedroom with an en suite bathroom. Outside, the property is approached via a tarmacked lane leading to a brick paved, remote controlled gated driveway with ample parking and integral double garage with remote electric door. The garden to the rear is tiered with the lower area being laid to lawn with a large patio area. The top tier is planted with robust shrubs and plants. The popular village of Ashford lies between Barnstaple and Braunton and is surrounded by lovely countryside with the glorious sandy beaches at Saunton Sands, Croyde Bay, Putsborough and Woolacombe all being within easy reach. Both Barnstaple and Braunton offer an excellent range of amenities including shops, banks, restaurants, and leisure facilities and for golfers there is the nearby golf course with two championships links courses at Saunton.Entrance HallUtility Room 12'4" x 9'8" (3.76m x 2.95m).Bedroom 1 1'3"3" x 13'1" (0.38m0.08m x 4m).Dressing Room 9'10" x 6'2" (3m x 1.88m).En Suite Wet RoomBedroom 2 10'7" x 10'3" (3.23m x 3.12m).En Suite Wet RoomBedroom 3 12'4" x 12'1" (3.76m x 3.68m).BathroomFirst FloorOpen Plan Living AreaLounge/Diner 44'2" x 18'5" max (13.46m x 5.61m max).BalconyKitchen/Breakfast Room 18'1" x 9'9" (5.5m x 2.97m).Bedroom 4 17'7" x 9'9" (5.36m x 2.97m).BathroomDouble Garage 19'6" x 17'9" (5.94m x 5.4m).Tenure FreeholdMaintenance Charge TBCServices Mains electricity, gas and water. Treatment plant drainage. Underfloor heatingViewing Strictly by appointment with the sole selling agentCouncil Tax Band F - Norh Devon District CouncilFrom Barnstaple proceed on the A361 towards Braunton. Proceed along the dual carriageway taking the turning right signposted to Ashford by the Garden Centre. Turn and come back on yourself towards Barnstaple, taking the first left hand exit and then bear right following the lane up. You can see the development on the left.Features:
- Garage Eine sehr seltene Gelegenheit, ein luxuriöses, freistehendes Haus mit 4 Schlafzimmern am Rande der begehrten Dorflage von Ashford zu erwerben und einen herrlichen Blick auf die nach Süden ausgerichtete Vorderseite, über die Taw-Mündung und darüber hinaus zu genießen. Das Anwesen bietet eine High-End-Ausstattung mit hochwertigen Armaturen und Armaturen.Die hervorragende Unterkunft ist in einem hochwertigen, zeitgenössischen Stil mit umgekehrtem Wohnniveau gestaltet, um die Aussicht auf die Flussmündung voll auszunutzen. Im Inneren umfasst die Unterkunft im Erdgeschoss; Große Eingangshalle mit Glastreppe, die in den ersten Stock führt, 3 Doppelzimmer, 2 mit eigenem Bad, sowie ein Familienbad. Das Hauptschlafzimmer profitiert auch von einem begehbaren Ankleidezimmer. Hauswirtschaftsraum mit Platz für Haushaltsgeräte und Zugang zum hinteren Garten. Von der Eingangshalle aus gelangt man durch eine Tür zur integrierten Doppelgarage mit elektrischem Ferntor. Die Unterkunft im ersten Stock öffnet sich in einen fabelhaften offenen Küchen-/Ess-/Wohnbereich, in dem die Küche hochwertige Armaturen mit integrierten Geräten bietet. Falttüren und Terrassentüren vom Wohnbereich aus bieten Zugang zum Balkon mit Glasbalustrade und Verbundterrasse und herrlichem Blick nach Süden auf die Mündung und darüber hinaus. Es gibt auch das 4. Doppelzimmer mit eigenem Bad. Draußen wird das Anwesen über eine asphaltierte Gasse erreicht, die zu einer gepflasterten, ferngesteuerten Einfahrt mit ausreichend Parkplätzen und einer integrierten Doppelgarage mit elektrischem Ferntor führt. Der Garten auf der Rückseite ist abgestuft, wobei der untere Bereich mit Rasen und einem großen Terrassenbereich angelegt ist. Die oberste Ebene ist mit robusten Sträuchern und Pflanzen bepflanzt. Das beliebte Dorf Ashford liegt zwischen Barnstaple und Braunton und ist umgeben von einer schönen Landschaft mit den herrlichen Sandstränden von Saunton Sands, Croyde Bay, Putsborough und Woolacombe, die alle leicht zu erreichen sind. Sowohl Barnstaple als auch Braunton bieten eine hervorragende Auswahl an Annehmlichkeiten wie Geschäfte, Banken, Restaurants und Freizeiteinrichtungen, und für Golfer gibt es den nahe gelegenen Golfplatz mit zwei Meisterschaftsplätzen in Saunton.EingangshalleHauswirtschaftsraum 12'4" x 9'8" (3,76 m x 2,95 m).Schlafzimmer 1 1'3"3" x 13'1" (0,38 m0,08 m x 4 m).Umkleidekabine 9'10" x 6'2" (3m x 1,88m).Nasszelle mit eigenem BadSchlafzimmer 2 10'7" x 10'3" (3,23 m x 3,12 m).Nasszelle mit eigenem BadSchlafzimmer 3 12'4" x 12'1" (3,76 m x 3,68 m).BadezimmerErster StockOffener WohnbereichWohn-/Esszimmer max. 44'2" x 18'5" (max. 13,46 m x 5,61 m).BalkonKüche/Frühstücksraum 18'1" x 9'9" (5,5 m x 2,97 m).Schlafzimmer 4 17'7" x 9'9" (5,36 m x 2,97 m).BadezimmerDoppelgarage 19'6" x 17'9" (5,94 m x 5,4 m).BesitzverhältnisseWartungsgebühr TBCDienstleistungen Strom, Gas und Wasser. Entwässerung der Kläranlage. FußbodenheizungBesichtigung Streng nach Vereinbarung mit dem AlleinverkäuferGemeindesteuerklasse F - Bezirksrat Norh DevonVon Barnstaple aus fahren Sie auf der A361 in Richtung Braunton. Fahren Sie weiter auf der zweispurigen Straße und biegen Sie rechts ab, um beim Garden Center nach Ashford zu fahren. Biegen Sie ab und fahren Sie zurück in Richtung Barnstaple, nehmen Sie die erste Ausfahrt links und halten Sie sich dann rechts und folgen Sie der Spur nach oben. Auf der linken Seite sehen Sie die Entwicklung.Features:
- Garage