FOTOGRAFIILE SE ÎNCARCĂ...
Casă & Casă pentru o singură familie (De vânzare)
Referință:
EDEN-T96741101
/ 96741101
Referință:
EDEN-T96741101
Țară:
FR
Oraș:
Ecueille
Cod poștal:
36240
Categorie:
Proprietate rezidențială
Tipul listării:
De vânzare
Tipul proprietății:
Casă & Casă pentru o singură familie
Dimensiuni proprietate:
70 m²
Dimensiuni teren:
1.029 m²
Camere:
4
Dormitoare:
2
Băi:
1
WC:
1
Parcări:
1
PREȚ PROPRIETĂȚI IMOBILIARE PER M² ÎN ORAȘE DIN APROPIERE
| Oraș |
Preț mediu per m² casă |
Preț mediu per m² apartament |
|---|---|---|
| Saint-Aignan | 6.168 RON | - |
| Loches | 7.191 RON | - |
| Montrichard | 6.773 RON | - |
| Bléré | 8.946 RON | - |
| Indre | 5.674 RON | - |
| Châteauroux | 6.289 RON | 5.022 RON |
| Preuilly-sur-Claise | 3.917 RON | - |
| Romorantin-Lanthenay | 7.109 RON | - |
| Amboise | 9.649 RON | 10.185 RON |
| Issoudun | 5.444 RON | - |
| Montlouis-sur-Loire | 10.338 RON | - |
| La Roche-Posay | 6.340 RON | - |
| Sainte-Maure-de-Touraine | 6.569 RON | - |
| Indre-et-Loire | 8.365 RON | 9.523 RON |
| Chambray-lès-Tours | 11.754 RON | - |
| Blois | 8.312 RON | 7.526 RON |
| Vierzon | 5.147 RON | 4.863 RON |
| Saint-Pierre-des-Corps | - | 7.287 RON |
| Tours | 12.737 RON | 12.473 RON |
| Saint-Cyr-sur-Loire | 14.871 RON | 12.425 RON |
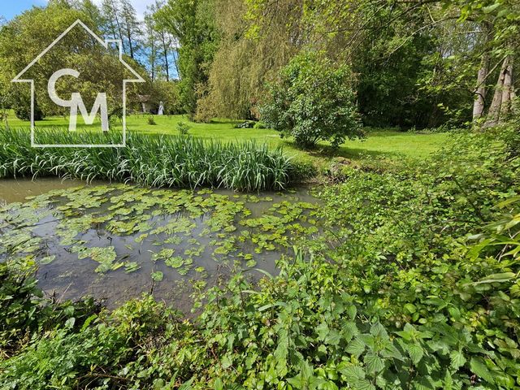
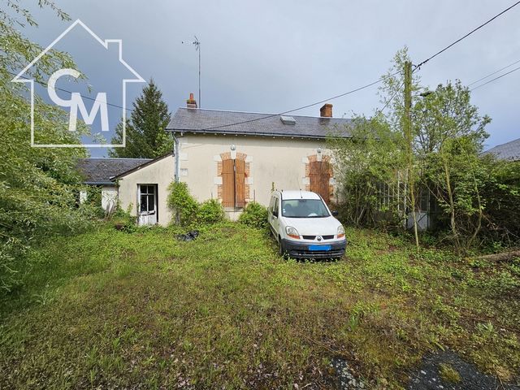
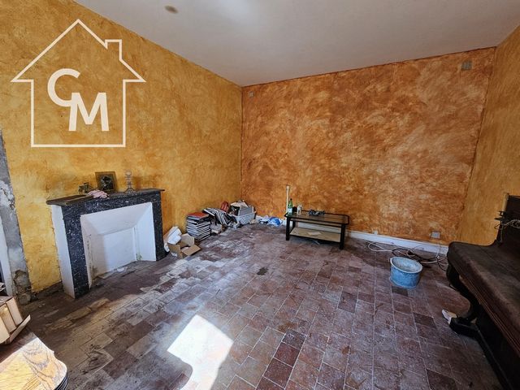
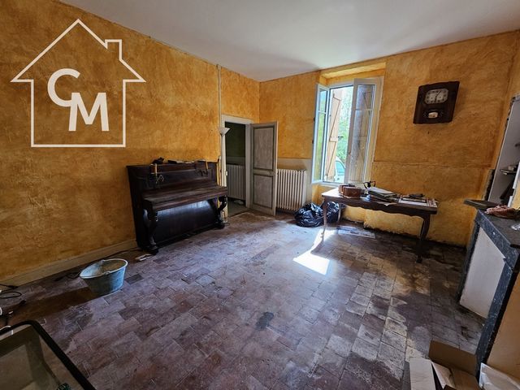
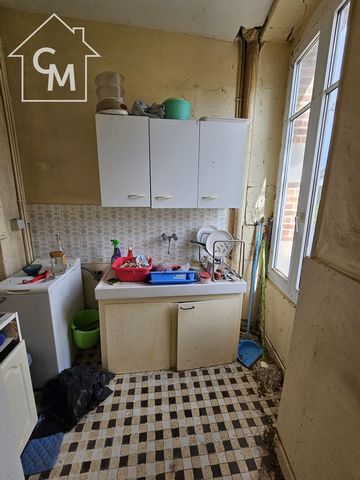
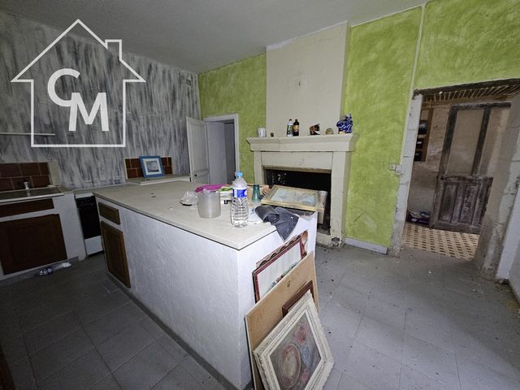
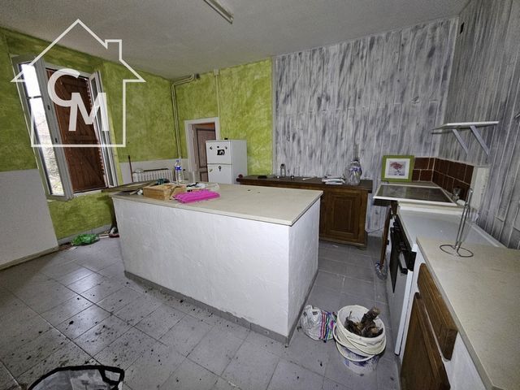
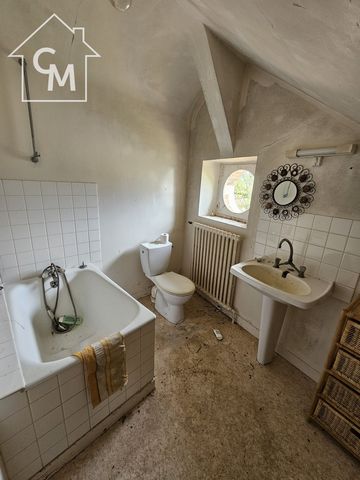
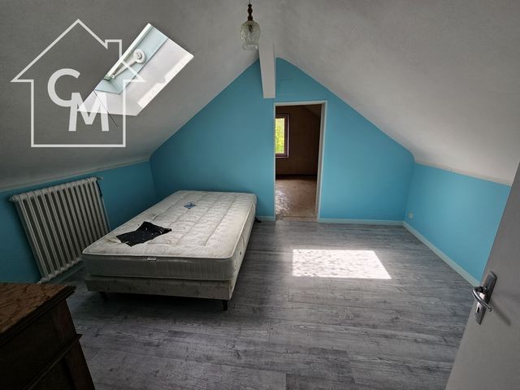
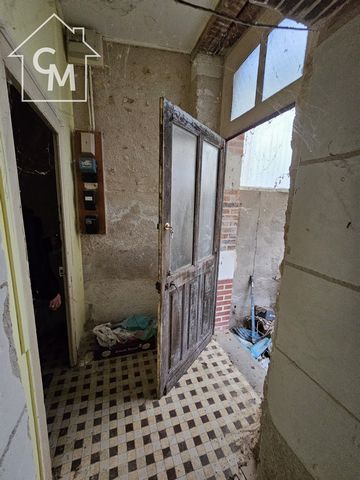
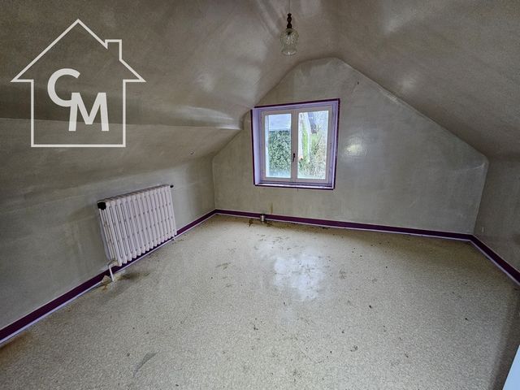
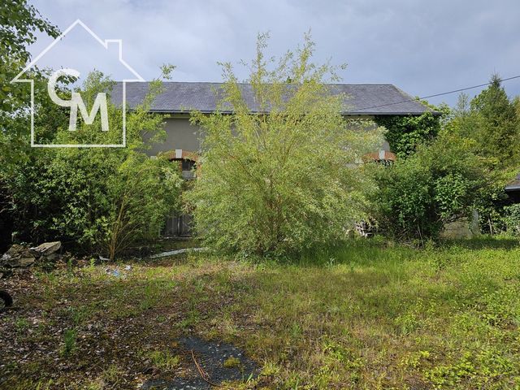
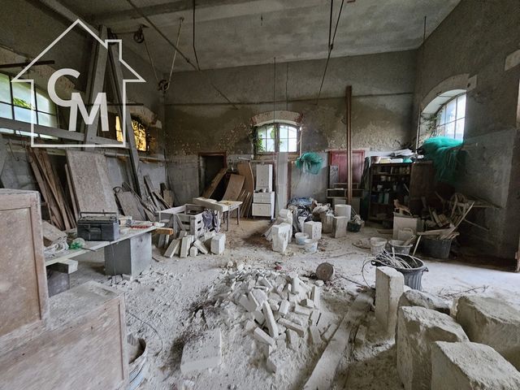
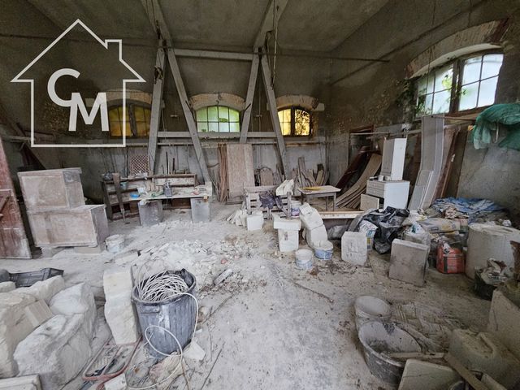
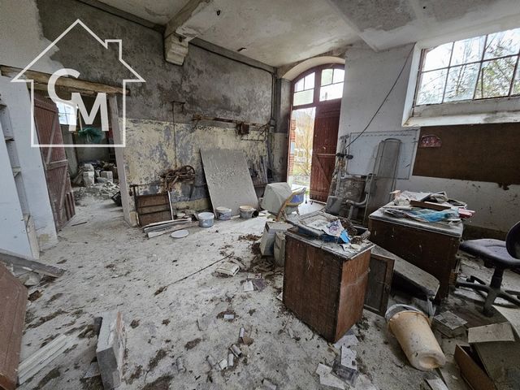
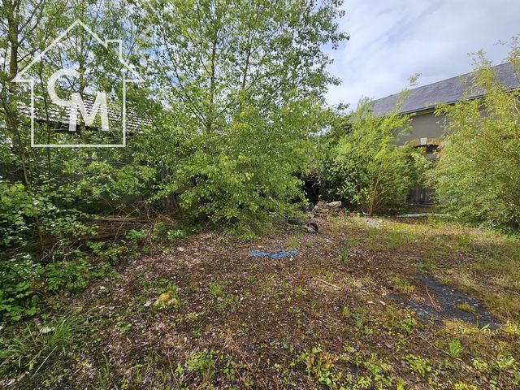
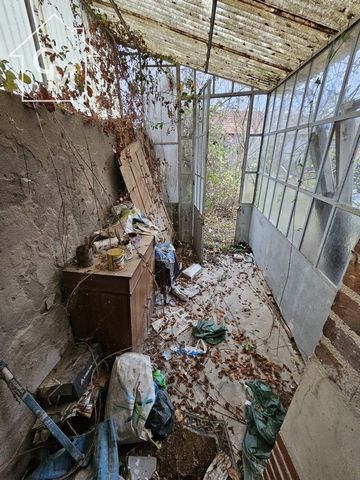
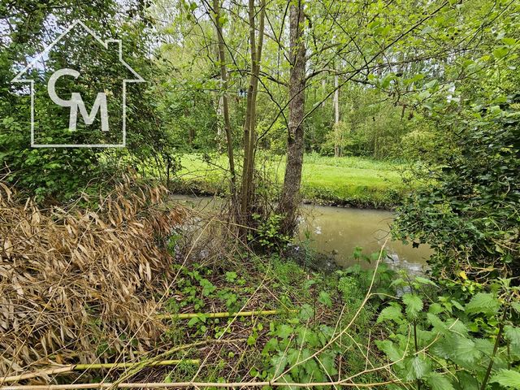
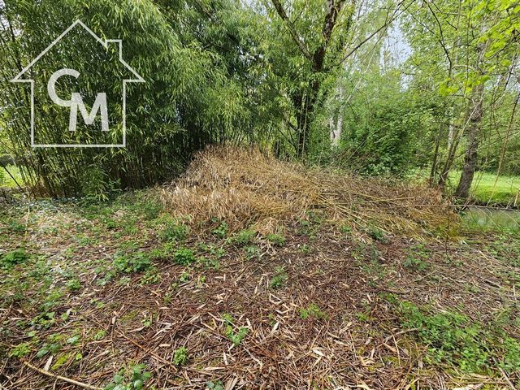
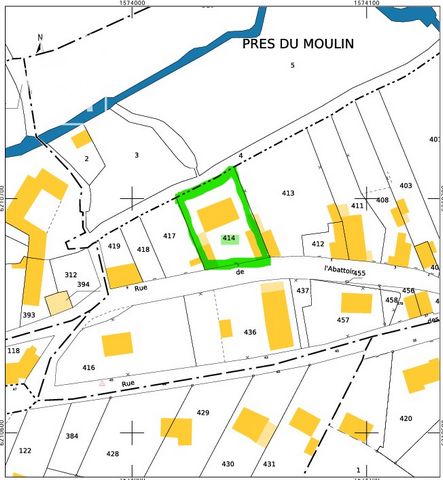
A lean-to, storeroom and boiler room.
Various outbuildings consisting of two buildings with high ceilings, divided into several rooms used as storage rooms, old cold room.
One outbuilding of 112 m2 and the other approx 80 m2
Features:
- Garden Vezi mai mult Vezi mai puțin Immobilienkomplex bestehend aus einem Wohnhaus bestehend aus: Im Erdgeschoss ein Glasdach, ein Eingang, eine Küche, ein Wohnzimmer, ein Esszimmer, im Obergeschoss ein Duschbad mit WC, zwei Schlafzimmer in einer Reihe.
Ein Vorstand, eine Speisekammer und ein Heizungsraum.
Verschiedene Nebengebäude, bestehend aus zwei Gebäuden mit hohen Decken, aufgeteilt in mehrere Räume, die als Lagerräume genutzt werden, ehemaliger Kühlraum.
Ein Nebengebäude von 112 m2 und das andere ca. 80 m2
Features:
- Garden Ensemble immobilier commposé d'une maison à usage d'habitation comprenant : Au rez de chaussée une verrière, une entrée, une cuisine, un salon, une salle à manger, à l'étage une salle d'eau avec wc, deux chambres en enfilade.
Un appentis, cellier et chaufferie.
Diverses dépendances composées de deux bâitments avec grande hauteur sous plafond, divisé en plusieurs pièces à usage de débarras, ancienne chambre froide.
Une dépendance de 112 m2 et l'autre env 80 m2
Features:
- Garden Vastgoedcomplex bestaande uit een woonhuis bestaande uit: Op de begane grond een glazen dak, een entree, een keuken, een woonkamer, een eetkamer, boven een doucheruimte met toilet, twee slaapkamers op een rij.
Een aangebouw, bijkeuken en stookruimte.
Diverse bijgebouwen bestaande uit twee gebouwen met hoge plafonds, verdeeld in verschillende kamers die worden gebruikt als opslagruimten, voormalige koelcel.
Een bijgebouw van 112 m2 en de andere ca. 80 m2
Features:
- Garden Real estate complex consisting of a house for residential use comprising: On the ground floor a glass roof, an entrance, a kitchen, a living room, a dining room, upstairs a bathroom with toilet, two bedrooms in a row.
A lean-to, storeroom and boiler room.
Various outbuildings consisting of two buildings with high ceilings, divided into several rooms used as storage rooms, old cold room.
One outbuilding of 112 m2 and the other approx 80 m2
Features:
- Garden