3 dorm
3 dorm
5 dorm
3 dorm
4 dorm
6 dorm
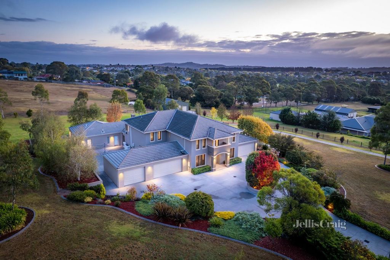
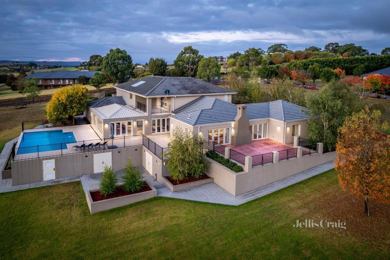
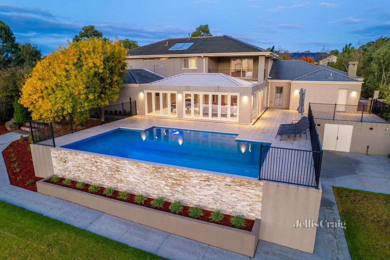
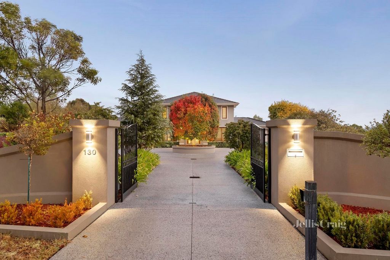
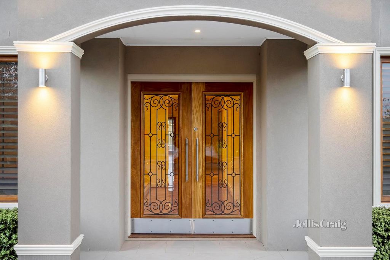
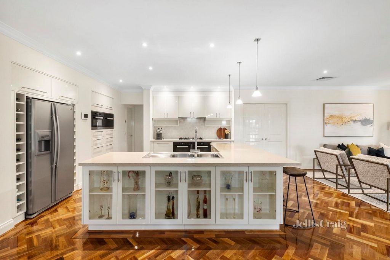
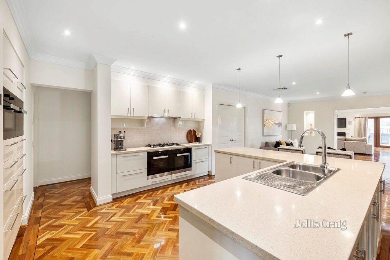
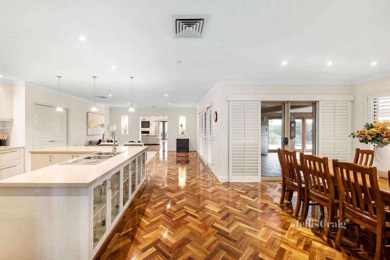
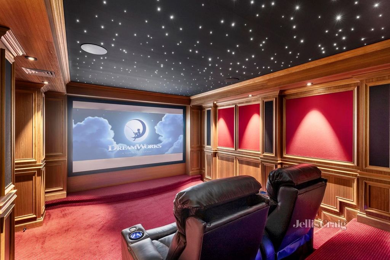
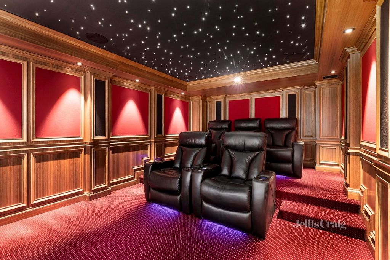
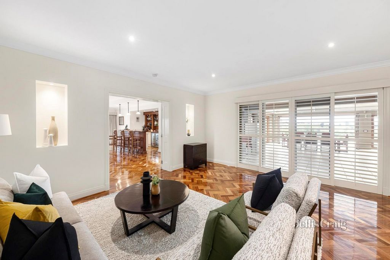
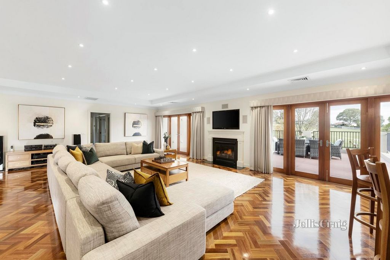
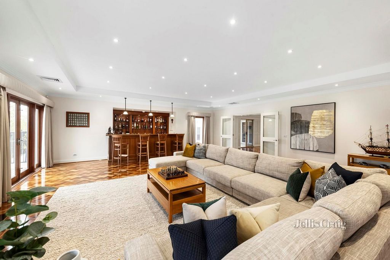
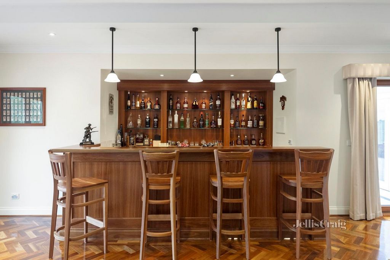
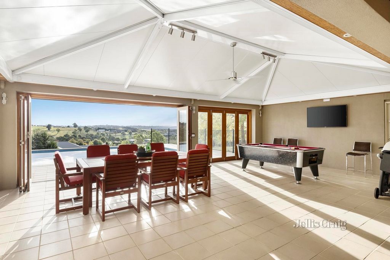
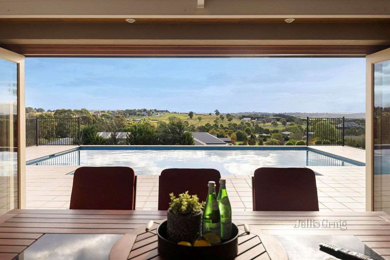
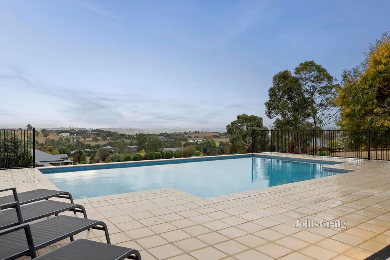
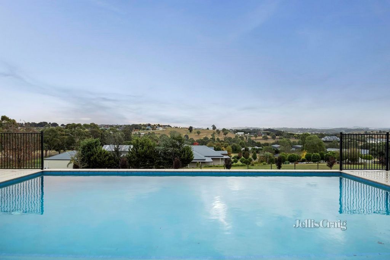
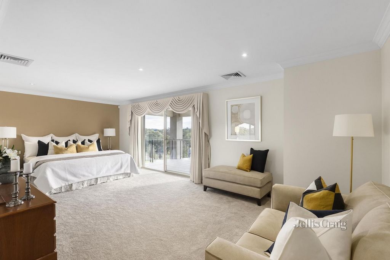
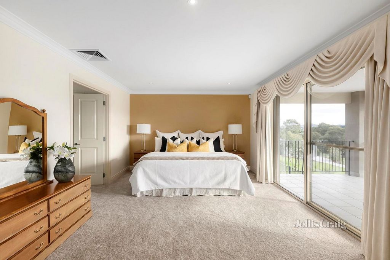
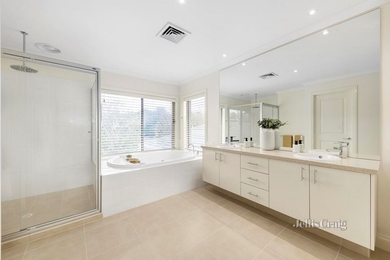
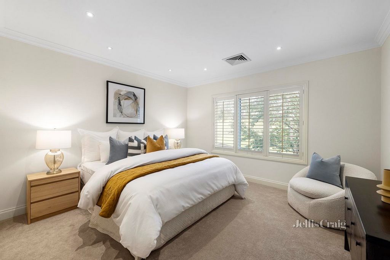
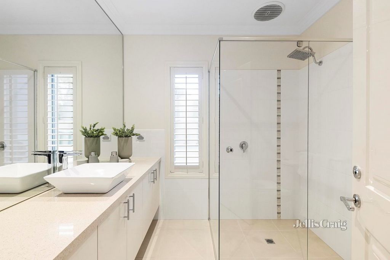
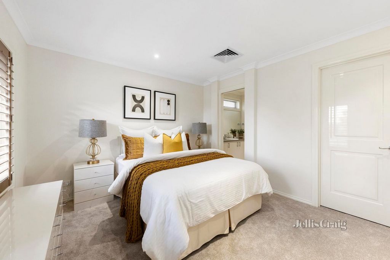
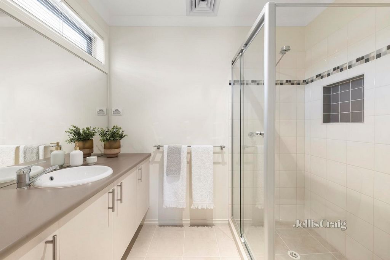
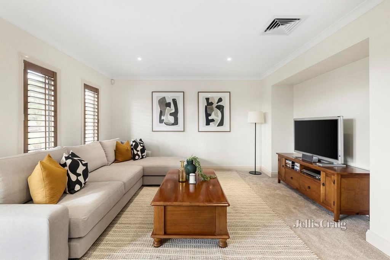
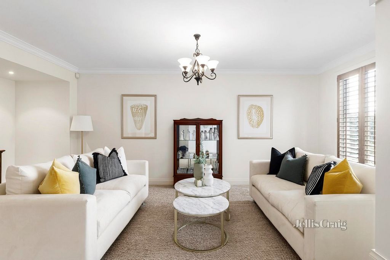
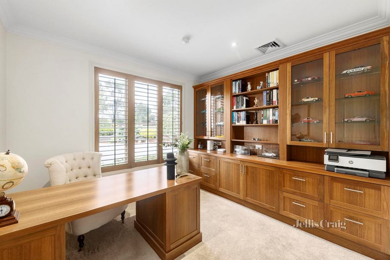
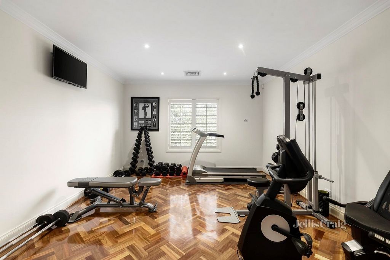
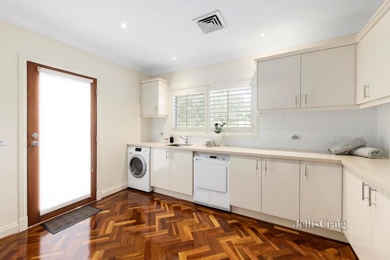
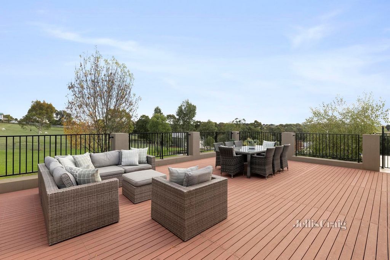
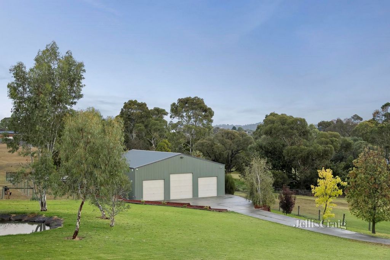
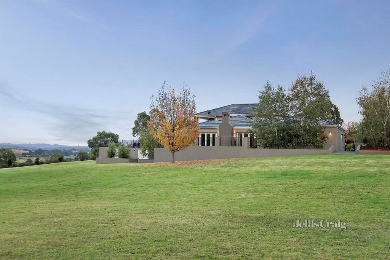
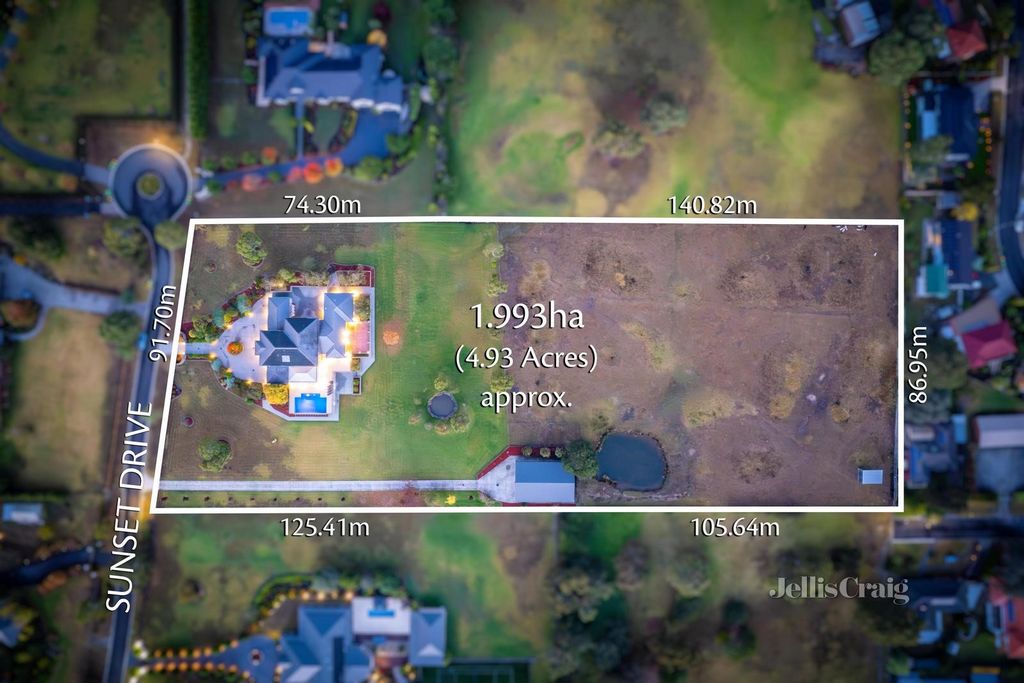
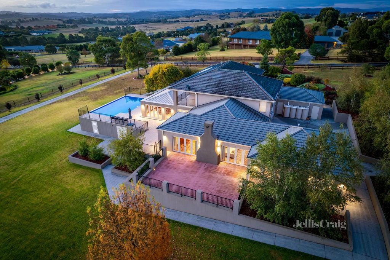
Enviably poised on an elevated position on the esteemed Sunset Drive, this impeccable five bed and study, five bath family estate boasts exquisite luxury finishes across an immense entertainers’ layout. Superbly conceived for harmonious multi-generational living and effortlessly impressive large-scale entertaining, the residence showcases breathtaking panoramic views across both nearby and distant hillsides and fields, offering an unparalleled lifestyle opportunity in a tranquil rural setting.
Privately secluded on approximately five acres encompassing landscaped parkland grounds, manicured lawns and a large fenced paddock, this enchanting home is situated within walking distance of Chirnside Park Primary School and Kimberley Drive Reserve, and just moments from Chirnside Park Shopping Centre, Chirnside Park Country Club, buses and Oxley Christian College. Lilydale Station is also close by for seamless city access, with the famed Yarra Valley winery region and Healesville within easy reach.
Framed by a sweeping exposed aggregate circular driveway, the home features gleaming Spotted Gum parquetry flooring, lofty recessed tray ceilings, and an inviting sense of space and light throughout. Visitors are greeted into a spacious entry alongside a large formal living room, while the heart of the home features an expansive open plan living and dining area. Adjacent to the main living space, an impressive alfresco entertaining area is entirely surrounded by timber bifold doors to seamlessly integrate the indoor and outdoor spaces.
The alfresco area flows out to a sundrenched terrace, encompassing a 10m x 5m salt chlorinated swimming pool, with solar heating offering 218sqm of coverage for superior heating capacity. The swimming pool and alfresco each showcase truly stunning uninterrupted panoramic views, creating an enviable haven for relaxed outdoor entertaining. Surrounding the home, the grounds include silver birch and Japanese maple trees, a eucalyptus-framed duck pond, and a fully-fenced agistment paddock with a shelter, side yards and dam.
Creating a thoughtfully zoned floorplan for growing families, an immense separate rumpus room features an impressive exotic timber wet bar with inbuilt drinks fridge, a Heat & Glo gas log fireplace, and French doors flowing to an expansive engineered timber deck. The home also offers an opulent fully-equipped cinema room with exceptional acoustic insulation, top-of-the-line projection equipment and Dolby Atmos surround sound, concealed storage, elegant timber panelling and luxe reclining cinema chairs.
A generous contemporary entertainers’ kitchen comprises stone benchtops, an oversized island breakfast bar, a substantial butler’s pantry, premium Miele appliances including two 600mm ovens, a steam oven, a microwave and an integrated dishwasher, an LG plumbed fridge / freezer, and a Blanco 900mm gas cooktop.
The main floor of the home also includes a secluded rear wing with a large robed bedroom, a full bathroom with a waterfall shower and stone vanity, to provide excellent flexibility for larger families or guest accommodation. It also features a separate mudroom, a gym and a large laundry with stone benchtops, extensive storage, a quality Miele washing machine and dryer, and direct outdoor access to a large courtyard. Separately positioned at the entry, a secluded home office boasts elegant inbuilt hardwood joinery and a custom complementary desk.
Privately set on the upper level, a spacious retreat living area opens to an undercover balcony offering enchanting elevated views. A lavish master suite includes a sitting area, a substantial balcony, two fully fitted walk-in wardrobes, and a luxurious resort-style ensuite with a rainwater shower, spa bathtub, separate W/C and a twin stone vanity. Three large additional bedrooms are each equipped with walk-in wardrobes, and full ensuites.
Featuring two ducted refrigerated air conditioning and heating systems, each with two zones, ducted vacuum system, plantation shutters, blackout drapery, security screen doors, a guest powder room, a large mudroom, extensive inbuilt storage, two under-house powered workshops with full-height storage racks, and exposed aggregate pathways and terraces around the entire home, the property also includes an array of additional security elements. A CCTV system features 16 monitored cameras, alongside a monitored alarm system for the home and shed, and colour video intercom front gate remote access.
The home boasts two separate remote double garages with internal access and an oversized remote single garage, providing ample parking for five cars. At the rear of the property, accessed via a separate driveway, with extra thick concrete for heavy vehicles, a secure 18m x 12m shed offers triple roller door access, six car spaces, three phase power, LED high bay lighting, a mezzanine, a large workshop space, and a soaring high ceiling.
Disclaimer: The information contained herein has been supplied to us and is to be used as a guide only. No information in this report is to be relied on for financial or legal purposes. Although every care has been taken in the preparation of the above information, we stress that particulars herein are for information only and do not constitute representation by the Owners or Agent. Vezi mai mult Vezi mai puțin All offers close Wednesday 10th July 5pm unless sold prior.
Enviably poised on an elevated position on the esteemed Sunset Drive, this impeccable five bed and study, five bath family estate boasts exquisite luxury finishes across an immense entertainers’ layout. Superbly conceived for harmonious multi-generational living and effortlessly impressive large-scale entertaining, the residence showcases breathtaking panoramic views across both nearby and distant hillsides and fields, offering an unparalleled lifestyle opportunity in a tranquil rural setting.
Privately secluded on approximately five acres encompassing landscaped parkland grounds, manicured lawns and a large fenced paddock, this enchanting home is situated within walking distance of Chirnside Park Primary School and Kimberley Drive Reserve, and just moments from Chirnside Park Shopping Centre, Chirnside Park Country Club, buses and Oxley Christian College. Lilydale Station is also close by for seamless city access, with the famed Yarra Valley winery region and Healesville within easy reach.
Framed by a sweeping exposed aggregate circular driveway, the home features gleaming Spotted Gum parquetry flooring, lofty recessed tray ceilings, and an inviting sense of space and light throughout. Visitors are greeted into a spacious entry alongside a large formal living room, while the heart of the home features an expansive open plan living and dining area. Adjacent to the main living space, an impressive alfresco entertaining area is entirely surrounded by timber bifold doors to seamlessly integrate the indoor and outdoor spaces.
The alfresco area flows out to a sundrenched terrace, encompassing a 10m x 5m salt chlorinated swimming pool, with solar heating offering 218sqm of coverage for superior heating capacity. The swimming pool and alfresco each showcase truly stunning uninterrupted panoramic views, creating an enviable haven for relaxed outdoor entertaining. Surrounding the home, the grounds include silver birch and Japanese maple trees, a eucalyptus-framed duck pond, and a fully-fenced agistment paddock with a shelter, side yards and dam.
Creating a thoughtfully zoned floorplan for growing families, an immense separate rumpus room features an impressive exotic timber wet bar with inbuilt drinks fridge, a Heat & Glo gas log fireplace, and French doors flowing to an expansive engineered timber deck. The home also offers an opulent fully-equipped cinema room with exceptional acoustic insulation, top-of-the-line projection equipment and Dolby Atmos surround sound, concealed storage, elegant timber panelling and luxe reclining cinema chairs.
A generous contemporary entertainers’ kitchen comprises stone benchtops, an oversized island breakfast bar, a substantial butler’s pantry, premium Miele appliances including two 600mm ovens, a steam oven, a microwave and an integrated dishwasher, an LG plumbed fridge / freezer, and a Blanco 900mm gas cooktop.
The main floor of the home also includes a secluded rear wing with a large robed bedroom, a full bathroom with a waterfall shower and stone vanity, to provide excellent flexibility for larger families or guest accommodation. It also features a separate mudroom, a gym and a large laundry with stone benchtops, extensive storage, a quality Miele washing machine and dryer, and direct outdoor access to a large courtyard. Separately positioned at the entry, a secluded home office boasts elegant inbuilt hardwood joinery and a custom complementary desk.
Privately set on the upper level, a spacious retreat living area opens to an undercover balcony offering enchanting elevated views. A lavish master suite includes a sitting area, a substantial balcony, two fully fitted walk-in wardrobes, and a luxurious resort-style ensuite with a rainwater shower, spa bathtub, separate W/C and a twin stone vanity. Three large additional bedrooms are each equipped with walk-in wardrobes, and full ensuites.
Featuring two ducted refrigerated air conditioning and heating systems, each with two zones, ducted vacuum system, plantation shutters, blackout drapery, security screen doors, a guest powder room, a large mudroom, extensive inbuilt storage, two under-house powered workshops with full-height storage racks, and exposed aggregate pathways and terraces around the entire home, the property also includes an array of additional security elements. A CCTV system features 16 monitored cameras, alongside a monitored alarm system for the home and shed, and colour video intercom front gate remote access.
The home boasts two separate remote double garages with internal access and an oversized remote single garage, providing ample parking for five cars. At the rear of the property, accessed via a separate driveway, with extra thick concrete for heavy vehicles, a secure 18m x 12m shed offers triple roller door access, six car spaces, three phase power, LED high bay lighting, a mezzanine, a large workshop space, and a soaring high ceiling.
Disclaimer: The information contained herein has been supplied to us and is to be used as a guide only. No information in this report is to be relied on for financial or legal purposes. Although every care has been taken in the preparation of the above information, we stress that particulars herein are for information only and do not constitute representation by the Owners or Agent. Tutte le offerte chiudono mercoledì 10 luglio alle 17 salvo vendita anticipata.
Invidiabilmente in bilico su una posizione elevata sulla stimata Sunset Drive, questa impeccabile tenuta familiare con cinque letti e studio e cinque bagni vanta squisite finiture di lusso in un immenso layout per intrattenitori. Superbamente concepita per una vita multigenerazionale armoniosa e per un intrattenimento su larga scala impressionante senza sforzo, la residenza offre viste panoramiche mozzafiato su colline e campi vicini e lontani, offrendo un'opportunità di vita senza pari in un tranquillo ambiente rurale. Appartata privatamente su circa cinque acri che comprendono un parco paesaggistico, prati ben curati e un ampio recinto recintato, questa incantevole casa si trova a pochi passi dalla scuola elementare di Chirnside Park e dalla Kimberley Drive Reserve, e a pochi passi dal centro commerciale Chirnside Park, dal Chirnside Park Country Club, dagli autobus e dall'Oxley Christian College. Anche la stazione di Lilydale si trova nelle vicinanze per un facile accesso alla città, con la famosa regione vinicola della Yarra Valley e Healesville facilmente raggiungibili.
Incorniciata da un ampio vialetto circolare in aggregato a vista, la casa presenta scintillanti pavimenti in parquet Spotted Gum, alti soffitti incassati e un invitante senso di spazio e luce in tutto. I visitatori sono accolti in un ampio ingresso accanto a un ampio soggiorno formale, mentre il cuore della casa dispone di un ampio soggiorno e sala da pranzo a pianta aperta. Adiacente allo spazio abitativo principale, un'imponente area di intrattenimento all'aperto è interamente circondata da porte a soffietto in legno per integrare perfettamente gli spazi interni ed esterni.
L'area all'aperto si riversa su una terrazza soleggiata, che comprende una piscina clorata salata di 10 m x 5 m, con riscaldamento solare che offre 218 mq di copertura per una capacità di riscaldamento superiore. La piscina e l'area all'aperto offrono viste panoramiche ininterrotte davvero mozzafiato, creando un rifugio invidiabile per rilassanti intrattenimenti all'aperto. Intorno alla casa, i terreni includono betulle argentate e aceri giapponesi, un laghetto di anatre incorniciato da eucalipto e un recinto completamente recintato con un riparo, cortili laterali e diga.
Creando una planimetria accuratamente suddivisa in zone per le famiglie in crescita, un'immensa tavernetta separata dispone di un impressionante wet bar in legno esotico con frigorifero per bevande incorporato, un camino a legna a gas Heat & Glo e portefinestre che scorrono su un ampio ponte in legno ingegnerizzato. La casa offre anche un'opulenta sala cinema completamente attrezzata con un eccezionale isolamento acustico, attrezzature di proiezione all'avanguardia e audio surround Dolby Atmos, contenitori nascosti, eleganti pannelli in legno e lussuose poltrone reclinabili per il cinema.
Una generosa cucina per intrattenitori contemporanei comprende piani di lavoro in pietra, un bar per la colazione a isola di grandi dimensioni, una dispensa per maggiordomo sostanziale, elettrodomestici Miele premium tra cui due forni da 600 mm, un forno a vapore, un forno a microonde e una lavastoviglie integrata, un frigorifero / congelatore idraulico LG e un piano cottura a gas Blanco da 900 mm.
Il piano principale della casa comprende anche un'ala posteriore appartata con una grande camera da letto vestita, un bagno completo con doccia a cascata e lavabo in pietra, per fornire un'eccellente flessibilità per le famiglie più numerose o per gli alloggi degli ospiti. Dispone inoltre di un mudroom separato, una palestra e una grande lavanderia con piani di lavoro in pietra, ampio spazio di archiviazione, una lavatrice e asciugatrice Miele di qualità e accesso diretto all'esterno a un ampio cortile. Posizionato separatamente all'ingresso, un ufficio domestico appartato vanta eleganti falegnameria in legno massello integrate e una scrivania complementare personalizzata.
Situata privatamente al piano superiore, una spaziosa zona giorno si apre su un balcone coperto che offre incantevoli viste sopraelevate. Una sontuosa master suite comprende un'area salotto, un balcone sostanziale, due cabine armadio completamente attrezzate e un lussuoso bagno privato in stile resort con doccia con acqua piovana, vasca idromassaggio, WC / C separato e un lavabo in pietra. Tre ampie camere da letto aggiuntive sono dotate di cabine armadio e bagno privato.
Dotato di due sistemi di condizionamento e riscaldamento refrigerati canalizzati, ciascuno con due zone, sistema di aspirazione canalizzato, persiane di piantagione, tendaggi oscuranti, porte di sicurezza, una toilette per gli ospiti, un ampio mudroom, un ampio deposito incorporato, due officine alimentate sotto casa con scaffalature di stoccaggio a tutta altezza e percorsi e terrazze di aggregati esposti intorno all'intera casa, la proprietà include anche una serie di elementi di sicurezza aggiuntivi. Un sistema TVCC è dotato di 16 telecamere monitorate, a un sistema di allarme monitorato per l'abitazione e il capannone, e videocitofono a colori per l'accesso remoto al cancello frontale.
La casa vanta due garage doppi remoti separati con accesso interno e un garage singolo remoto di grandi dimensioni, che fornisce un ampio parcheggio per cinque auto. Sul retro della proprietà, accessibile tramite un vialetto separato, con calcestruzzo extra spesso per veicoli pesanti, un capannone sicuro di 18 m x 12 m offre accesso a tripla porta avvolgibile, sei posti auto, alimentazione trifase, illuminazione a LED ad alta baia, un mezzanino, un ampio spazio officina e un soffitto alto e svettante alto.
Dichiarazione di non responsabilità: le informazioni contenute nel presente documento ci sono state fornite e devono essere utilizzate solo come guida. Nessuna informazione contenuta in questo rapporto deve essere considerata attendibile per scopi finanziari o legali. Sebbene sia stata prestata ogni cura nella preparazione delle informazioni di cui sopra, sottolineiamo che i dettagli qui riportati sono solo a scopo informativo e non costituiscono una rappresentazione da parte dei Proprietari o dell'Agente. Toutes les offres se terminent le mercredi 10 juillet à 17 heures, sauf si elles sont vendues avant.
Idéalement situé sur une position élevée sur la prestigieuse Sunset Drive, ce domaine familial impeccable de cinq chambres et bureau et cinq salles de bain offre des finitions de luxe exquises sur un immense aménagement d’artistes. Superbement conçue pour une vie multigénérationnelle harmonieuse et des divertissements à grande échelle impressionnants sans effort, la résidence offre une vue panoramique à couper le souffle sur les collines et les champs proches et lointains, offrant une opportunité de style de vie inégalée dans un cadre rural tranquille. Isolée sur environ cinq acres englobant un parc paysager, des pelouses bien entretenues et un grand enclos clôturé, cette maison enchanteresse est située à distance de marche de l’école primaire de Chirnside Park et de la réserve de Kimberley Drive, et à quelques minutes du centre commercial Chirnside Park, du Chirnside Park Country Club, des bus et de l’Oxley Christian College. La gare de Lilydale est également à proximité pour un accès facile à la ville, avec la célèbre région viticole de Yarra Valley et Healesville à portée de main.
Encadrée par une vaste allée circulaire en agrégats apparents, la maison présente un parquet Spotted Gum étincelant, de hauts plafonds à plateaux encastrés et une sensation invitante d’espace et de lumière partout. Les visiteurs sont accueillis dans une entrée spacieuse à côté d’un grand salon formel, tandis que le cœur de la maison dispose d’un vaste salon et d’une salle à manger ouverts. Adjacent à l’espace de vie principal, un impressionnant espace de divertissement en plein air est entièrement entouré de portes pliantes en bois pour intégrer parfaitement les espaces intérieurs et extérieurs.
L’espace en plein air s’étend sur une terrasse ensoleillée, comprenant une piscine chlorée au sel de 10 m x 5 m, avec chauffage solaire offrant une couverture de 218 m² pour une capacité de chauffage supérieure. La piscine et l’extérieur offrent chacun une vue panoramique imprenable et ininterrompue, créant un havre enviable pour se divertir en plein air. Autour de la maison, le terrain comprend des bouleaux argentés et des érables japonais, un étang à canards à ossature d’eucalyptus et un enclos d’élevage entièrement clôturé avec un abri, des cours latérales et un barrage.
Créant un plan d’étage soigneusement zoné pour les familles grandissantes, une immense salle de rumpus séparée comprend un impressionnant bar en bois exotique avec réfrigérateur à boissons intégré, une cheminée à bois au gaz Heat & Glo et des portes-fenêtres donnant sur une vaste terrasse en bois d’ingénierie. La maison offre également une salle de cinéma opulente entièrement équipée avec une isolation acoustique exceptionnelle, un équipement de projection haut de gamme et un son surround Dolby Atmos, des rangements dissimulés, d’élégants lambris en bois et des fauteuils de cinéma inclinables de luxe.
Une généreuse cuisine contemporaine pour les artistes comprend des plans de travail en pierre, un bar à petit-déjeuner surdimensionné, un garde-manger de majordome substantiel, des appareils Miele haut de gamme comprenant deux fours de 600 mm, un four à vapeur, un micro-ondes et un lave-vaisselle intégré, un réfrigérateur / congélateur plombé LG et une table de cuisson à gaz Blanco de 900 mm.
Le rez-de-chaussée de la maison comprend également une aile arrière isolée avec une grande chambre à coucher avec peignoir, une salle de bain complète avec une douche en cascade et un meuble-lavabo en pierre, pour offrir une excellente flexibilité aux familles nombreuses ou aux invités. Il dispose également d’un vestiaire séparé, d’une salle de sport et d’une grande buanderie avec des bancs en pierre, d’un vaste espace de rangement, d’une machine à laver et d’un sèche-linge Miele de qualité et d’un accès extérieur direct à une grande cour. Positionné séparément à l’entrée, un bureau à domicile isolé dispose d’élégantes menuiseries en bois dur intégrées et d’un bureau complémentaire personnalisé.
Privé situé à l’étage supérieur, un spacieux espace de vie s’ouvre sur un balcon couvert offrant une vue imprenable sur les hauteurs. Une somptueuse suite principale comprend un coin salon, un grand balcon, deux dressings entièrement équipés et une luxueuse salle de bains de style complexe avec douche à effet pluie, baignoire spa, WC séparé et double vasque en pierre. Trois grandes chambres supplémentaires sont chacune équipées de dressings et de salles de bains complètes.
Dotée de deux systèmes de climatisation et de chauffage réfrigérés canalisés, chacun avec deux zones, d’un système d’aspiration canalisé, de volets de plantation, de rideaux occultants, de portes moustiquaires de sécurité, d’une salle d’eau pour les invités, d’un grand vestiaire, d’un vaste espace de rangement intégré, de deux ateliers alimentés sous la maison avec des supports de stockage pleine hauteur et d’allées et terrasses d’agrégats exposés autour de toute la maison, la propriété comprend également une gamme d’éléments de sécurité supplémentaires. Un système de vidéosurveillance comprend 16 caméras surveillées, ainsi qu’un système d’alarme surveillé pour la maison et le hangar, et un interphone vidéo couleur pour l’accès à distance à la porte d’entrée.
La maison dispose de deux garages doubles séparés avec accès interne et d’un garage simple surdimensionné, offrant un grand parking pour cinq voitures. À l’arrière de la propriété, accessible par une allée séparée, avec du béton très épais pour les véhicules lourds, un hangar sécurisé de 18 m x 12 m offre un accès à trois portes roulantes, six places de voiture, une alimentation triphasée, un éclairage LED pour grande hauteur, une mezzanine, un grand espace d’atelier et un haut plafond.
Avis de non-responsabilité : Les informations contenues dans le présent document nous ont été fournies et ne doivent être utilisées qu’à titre indicatif. Aucune information contenue dans ce rapport ne doit être utilisée à des fins financières ou juridiques. Bien que tout le soin ait été apporté à la préparation des informations ci-dessus, nous soulignons que les détails contenus dans le présent document sont fournis à titre informatif uniquement et ne constituent pas une représentation par les propriétaires ou l’agent.