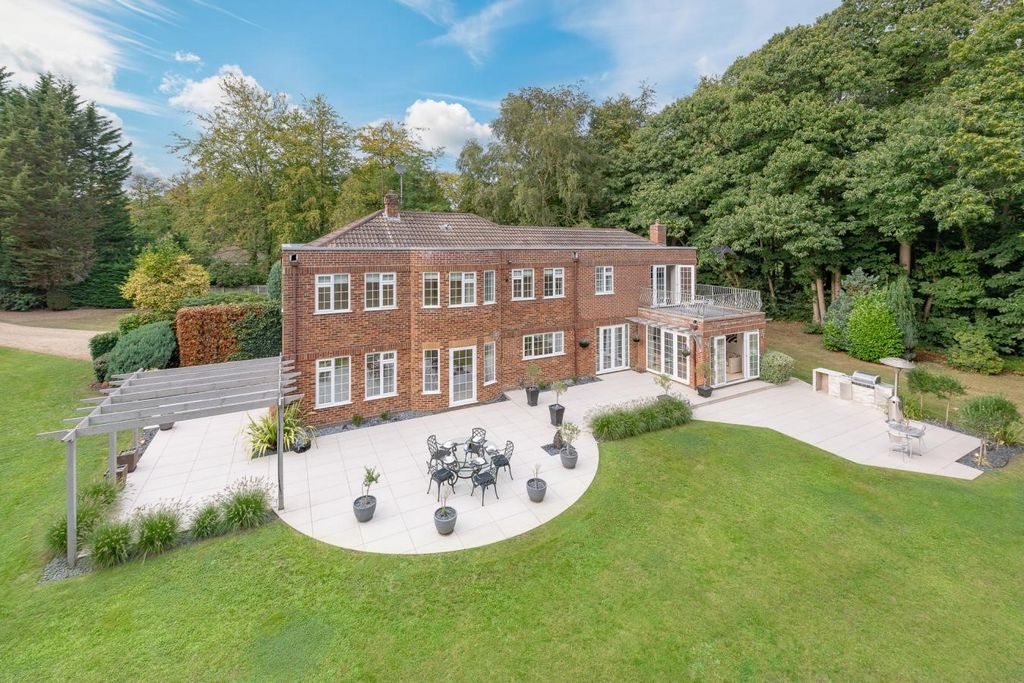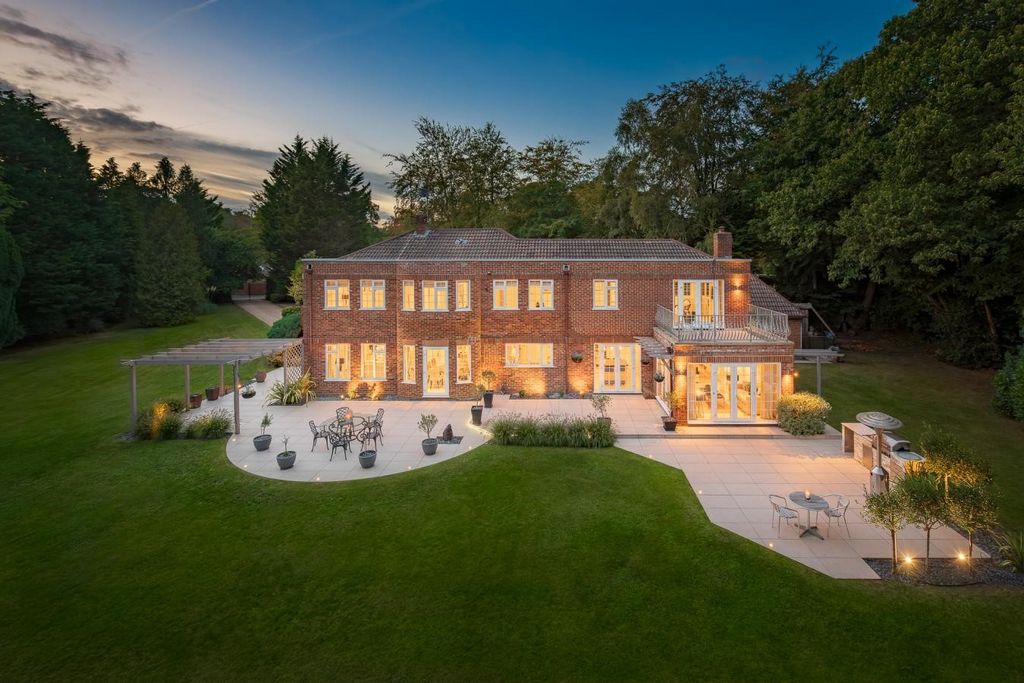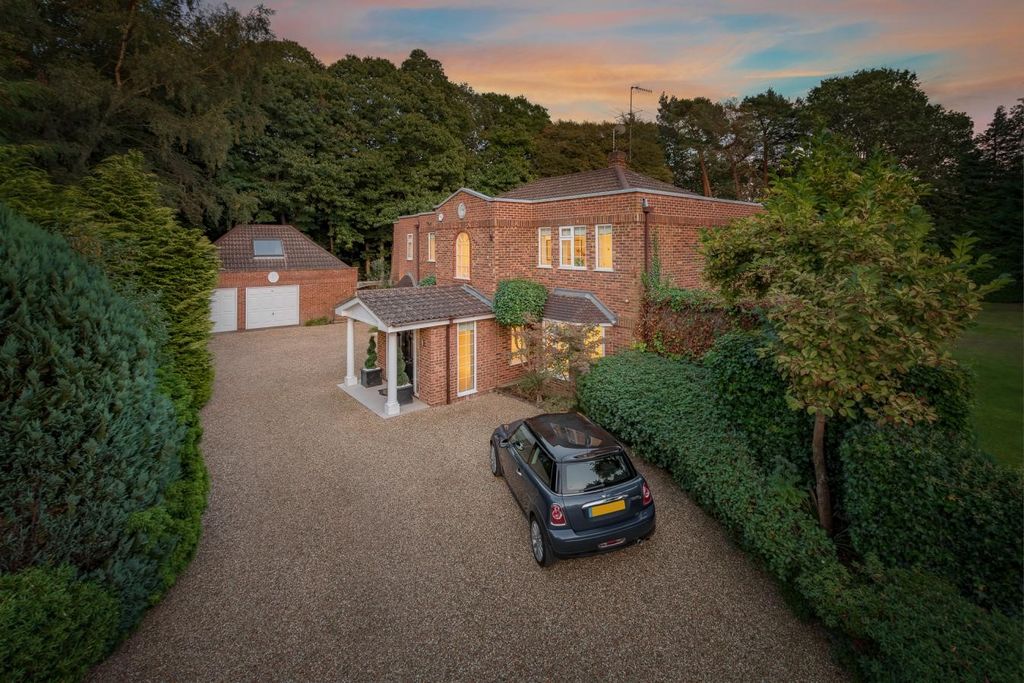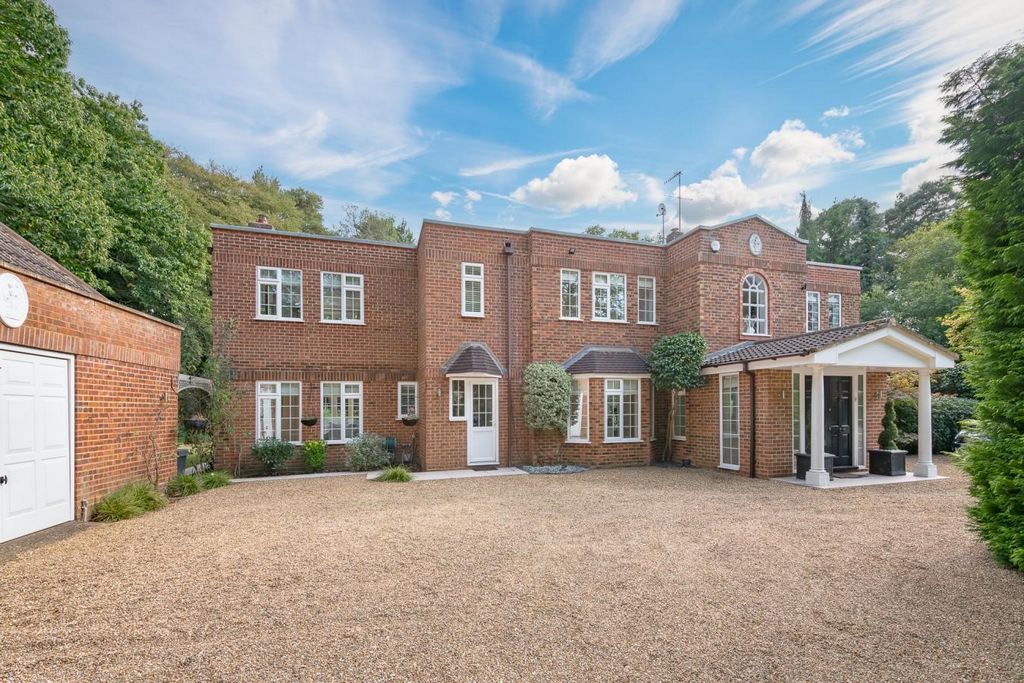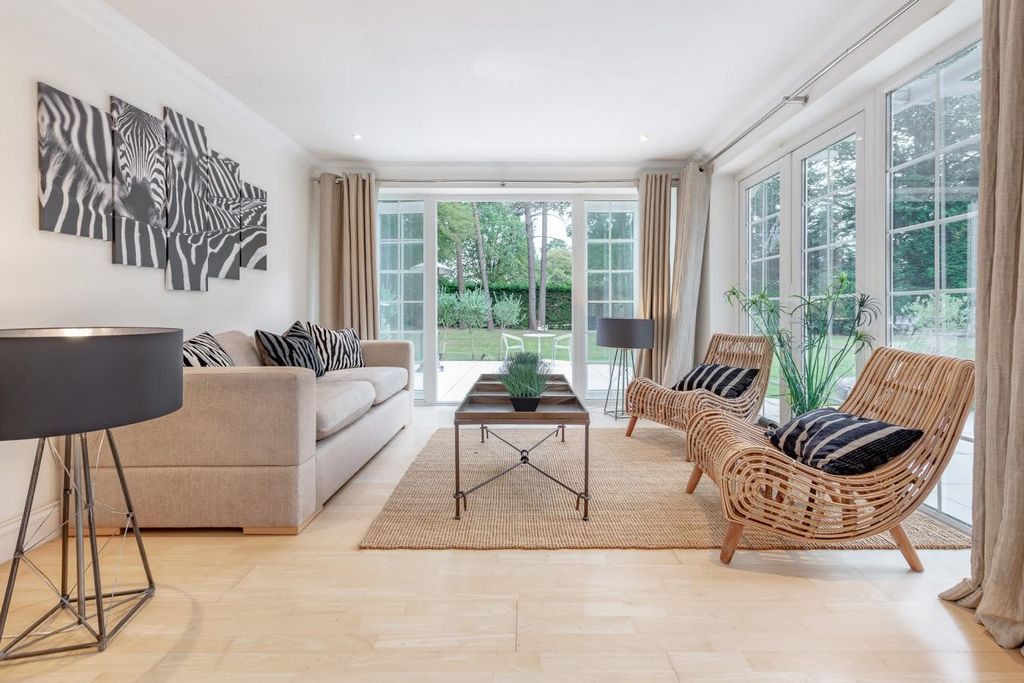FOTOGRAFIILE SE ÎNCARCĂ...
Casă & casă pentru o singură familie de vânzare în Brookwood
13.057.344 RON
Casă & Casă pentru o singură familie (De vânzare)
Referință:
EDEN-T96792700
/ 96792700
A stunning Georgian-style detached family residence nestled of a private road, set behind automated gates and surrounded by impressive grounds of just under one acre, with mature established trees offering seclusion and privacy. Woodhurst Heights dates from the 1960s, and has direct access onto the exclusive Worplesdon Golf Club which was designed in 1908 by J F Abercromby who also designed the old course of Sunningdale Golf Course, regarded as one of the finest golf courses in England. This immaculate, bright home offers a quiet luxury that emanates a subtle sense of calm and tranquility and is the perfect blend of a family home with lots of room for entertaining. This exceptional property offers the perfect balance of natural beauty and grandeur. Set on a private road Woodhurst Heights opens up through automatic electric gates, a sweeping drive leads you up to this exceptional property which offers the perfect balance of natural beauty and grandeur leading you to the elegant front porch area, the property is surrounded by a superb landscaped established gardens thoughtfully incorporated with mature established trees and large flat garden and patio which wraps around the house, with access straight onto the renowned Worplesdon Golf Club and surrounding woodlands. Upon entering the property through elegant double doors, you are greeted into a bright reception hall with floor-to-ceiling windows either side which sets the tone for the rest of the property, opening up to the open-plan dining area with views and double doors onto the terrace. The bright and spacious dining room is a fantastic for entertaining which works for all season, giving incredible views to the gardens. Adjoining the dining room is a bright and spacious triple aspect formal reception room which is filled with light and continues the modern contemporary interior styling throughout the property, with double doors that lead out to the side patio which wraps around the rear of the house. A separate private office with a bay window looks onto the front of the property. The whole area is bright and airy and invites you out to enjoy the grounds with direct access onto the landscaped stone patio which has smart hidden lighting to lead your path at night. The kitchen is an open plan spacious room with a marble-top island leading into the family living room, which has been interior decorated in a fresh and contemporary style, the perfect place to relax and enjoy your evenings, continuing with a bright triple aspect lounge area overlooking the grounds, with double doors on to the patio barbeque area of the garden. A utility room and bathroom is located just off the island which accessed the door to the front garden, the perfect area to prepare for your guests leading straight onto the island. An open staircase leads up to a bright gallery landing which is filled with light from the gallery windows. This large landing would be ideal for anyone considering a loft conversion. There is a master suite and four further double bedrooms -two with en-suite, and a family bathroom. The master suite is located at the end of the hall – with a grand bathroom - his and her sinks, jacuzzi bath, a luxury rain shower, and stunning views of the grounds. A delightful feature is the large patio balcony with incredible views of the south-facing gardens - a perfect place to relax and have your morning coffee or watch the sunset. What we love most about this property is the light and airy feel, and access to the grounds from all rooms. Panoramic views and doors out to the gardens from all living areas onto the extensive wrap around patio offer a great space to enjoy family life and for entertaining. There is ample room to extend the property approximately 10,000 sq ft., subject to planning, and comfortably add a swimming pool . Plans can be shared on request. There is a detached garage block with double garages and a self-contained annexe – ideal as nanny accommodation or additional guest room. The annexe has a shower room and kitchen downstairs with large bedroom upstairs with two large skylights. Gardens This property enjoys a unique and privileged position backing onto Worplesdon Golf Course with direct access onto the grounds. A pathway from the grounds lead to the 15th hole. Mature trees offer privacy and seclusion. The landscaping has been carefully curated by the current owner to give an easy-to-maintain space with different areas to relax or entertain, including an outdoor kitchens area with BBQ island, a pergola feature just off the formal living room, a large flat lawn area - ideal for children to play football etc... or indeed for adding a swimming pool. Beyond the beautiful gardens are serene woodlands for walks and direct access to Worplesdon Golf course. A substantial pebbled driveway leading to the property has ample parking for several cars, which makes it a perfect residence for entertaining guests. Local information Worplesdon Station is c. 6 minutes' drive away, with direct services to London in c. 40-60 minutes. The property is situated just outside Worplesdon, about 5 miles to the north of Guilford, and is conveniently located for access to both Guildford and Woking which have mainline stations, with frequent services to Waterloo 26-38 minutes. Brookwood Station is approximately 1.5 miles away with further services to Waterloo in 40 minutes. The village is also close to major roadways, making it accessible for commuters. Guildford and Woking have a wide range of shops, restaurants, educational and recreational amenities. The A3 at Guildford gives access to London, the South Coast and via M25 to Heathrow and Gatwick airports. There is an excellent choice of schools in the area, including the prestigious Gordon's School, as well as Guildford High School, Hoe Valley School, Royal Grammar School, Stoughton Infant School, Tormead School, The University of Surrey and Worplesdon Pre School. There are several golf courses in this area and lots of countryside walks nearby in the Surrey Hills- Area of Outstanding Natural Beauty. More about Worplesdon The village has a long history, with records dating back to the Domesday Book in 1086. Its historic roots are evident in the architecture and character of the village. Whitmoore Common situated near the walker's paradise, with mixed landscapes of heather, copses of woodland, grasslands and bracken. The Memorial Hall in the centre of the village is used for social events and home to The Sidney Sime Gallery. One of the most prominent landmarks in Worplesdon is St. Mary's Church. This beautiful church dates back to the 12th century and features a mix of architectural styles, including Norman and Gothic. The churchyard is a peaceful spot and a site of historical interest. The ruins of a Roman villa can be seen at Broadstreet Common. Worplesdon is a rural British village connected by great footpaths and has a strong sense of community, with various local events and activities that bring residents together. The village often hosts fairs, markets, and social gatherings.. Just a mile from the vibrant market town of Guildford and its many amenities, enjoy the glittering lake of the historic Henley Park, the location is the best of two Worlds with scenic Country walks, and the vibrant community at Surrey's finest market town, which was voted one of the best places to live in the UK. Worplesdon is a close neighbour to Pirbright Village. These two villages offer friendly pubs and beautiful public spaces to enjoy at your leisure. Tenure: Freehold Council Tax Band: G Woking Borough Council EPC Rating: Current: D Potential: C Offers Over £2,250,000
Vezi mai mult
Vezi mai puțin
Потрясающая отдельно стоящая семейная резиденция в георгианском стиле, расположенная на частной дороге, расположенная за автоматическими воротами и окруженная впечатляющей территорией площадью чуть менее одного акра, со зрелыми укоренившимися деревьями, обеспечивающими уединение и уединение. Woodhurst Heights был построен в 1960-х годах и имеет прямой доступ к эксклюзивному гольф-клубу Worplesdon, который был спроектирован в 1908 году Джей Ф. Аберкромби, который также спроектировал старое поле для гольфа Sunningdale Golf Course, считающееся одним из лучших полей для гольфа в Англии. Этот безукоризненный, светлый дом предлагает тихую роскошь, которая излучает тонкое чувство спокойствия и умиротворения и является идеальным сочетанием семейного дома с большим количеством места для развлечений. Эта исключительная недвижимость предлагает идеальный баланс природной красоты и величия. Расположенный на частной дороге Woodhurst Heights открывается через автоматические электрические ворота, широкий проезд приведет вас к этому исключительному дому, который предлагает идеальный баланс природной красоты и величия, ведущего вас к элегантному крыльцу, собственность окружена превосходными ландшафтными садами, продуманно объединенными со зрелыми укоренившимися деревьями, а также большим плоским садом и патио, который огибает дом. с прямым выходом на знаменитый гольф-клуб Worplesdon и окружающие лесные массивы. Войдя в дом через элегантные двойные двери, вы попадаете в светлый холл с окнами от пола до потолка с обеих сторон, который задает тон остальной части дома, открывая обеденную зону открытой планировки с видом и двойными дверями на террасу. Светлая и просторная столовая - это фантастическое место для развлечений, которое работает в течение всего сезона, открывая невероятный вид на сады. К столовой примыкает светлая и просторная формальная приемная тройного аспекта, которая наполнена светом и продолжает современный стиль интерьера во всем доме, с двойными дверями, ведущими в боковой внутренний дворик, который огибает заднюю часть дома. Отдельный кабинет с эркером выходит на фасад дома. Вся территория светлая и просторная и приглашает вас насладиться территорией с прямым выходом на ландшафтный каменный внутренний дворик, который имеет умное скрытое освещение, чтобы указать вам путь ночью. Кухня представляет собой просторную комнату открытой планировки с мраморным островом, ведущим в семейную гостиную, интерьер которой оформлен в свежем и современном стиле, идеальное место для отдыха и наслаждения вечерами, продолжая светлой гостиной с видом на территорию, с двойными дверями, ведущими во внутренний дворик сада для барбекю. Подсобное помещение и ванная комната расположены недалеко от острова, который имеет доступ к двери в палисадник, идеальное место для подготовки ваших гостей, ведущее прямо на остров. Открытая лестница ведет на светлую площадку галереи, которая наполнена светом из окон галереи. Эта большая лестничная площадка идеально подходит для тех, кто рассматривает возможность переоборудования чердака. Есть главная спальня и еще четыре спальни с двуспальными кроватями - две с ванными комнатами и семейная ванная комната. Главная спальня расположена в конце холла - с большой ванной комнатой - раковинами для него и для нее, ванной-джакузи, роскошным тропическим душем и потрясающим видом на территорию. Восхитительной особенностью является большой балкон-патио с невероятным видом на сады, выходящие на юг - идеальное место, чтобы расслабиться и выпить утренний кофе или полюбоваться закатом. Что нам больше всего нравится в этом отеле, так это ощущение света и простора, а также выход на территорию из всех комнат. Панорамный вид и двери в сад из всех жилых помещений на обширный внутренний дворик предлагают отличное пространство для наслаждения семейной жизнью и развлечений. Есть достаточно места, чтобы расширить собственность примерно на 10 000 кв. футов, при условии планирования, и с комфортом добавить бассейн. Планы могут быть предоставлены по запросу. Есть отдельно стоящий гаражный блок с гаражами на две машины и автономная пристройка - идеально подходит для размещения няни или дополнительной комнаты для гостей. В пристройке есть душевая комната и кухня внизу, а также большая спальня наверху с двумя большими мансардными окнами. Сады Этот отель занимает уникальное и привилегированное положение рядом с полем для гольфа Worplesdon с прямым выходом на территорию. Тропинка от земли ведет к 15-й лунке. Взрослые деревья предлагают уединение и уединение. Ландшафтный дизайн был тщательно продуман нынешним владельцем, чтобы создать простое в обслуживании пространство с различными зонами для отдыха или развлечений, включая летнюю кухню с островом для барбекю, беседку рядом с официальной гостиной, большую плоскую лужайку - идеально подходит для детей, чтобы играть в футбол и т. Д. Или даже для добавления бассейна. За красивыми садами находятся безмятежные леса для прогулок и прямой доступ к полю для гольфа Worplesdon. Большая галечная подъездная дорога, ведущая к дому, имеет просторную парковку на несколько автомобилей, что делает его идеальной резиденцией для развлечения гостей. Местная информация Железнодорожный вокзал Уорплсдон находится примерно в 6 минутах езды, откуда можно без пересадок доехать до Лондона примерно за 40-60 минут. Отель расположен недалеко от Уорплсдона, примерно в 5 милях к северу от Гилфорда, и удобно расположен для доступа как к Гилфорду, так и к Уокингу, где есть основные станции, с часты...
A stunning Georgian-style detached family residence nestled of a private road, set behind automated gates and surrounded by impressive grounds of just under one acre, with mature established trees offering seclusion and privacy. Woodhurst Heights dates from the 1960s, and has direct access onto the exclusive Worplesdon Golf Club which was designed in 1908 by J F Abercromby who also designed the old course of Sunningdale Golf Course, regarded as one of the finest golf courses in England. This immaculate, bright home offers a quiet luxury that emanates a subtle sense of calm and tranquility and is the perfect blend of a family home with lots of room for entertaining. This exceptional property offers the perfect balance of natural beauty and grandeur. Set on a private road Woodhurst Heights opens up through automatic electric gates, a sweeping drive leads you up to this exceptional property which offers the perfect balance of natural beauty and grandeur leading you to the elegant front porch area, the property is surrounded by a superb landscaped established gardens thoughtfully incorporated with mature established trees and large flat garden and patio which wraps around the house, with access straight onto the renowned Worplesdon Golf Club and surrounding woodlands. Upon entering the property through elegant double doors, you are greeted into a bright reception hall with floor-to-ceiling windows either side which sets the tone for the rest of the property, opening up to the open-plan dining area with views and double doors onto the terrace. The bright and spacious dining room is a fantastic for entertaining which works for all season, giving incredible views to the gardens. Adjoining the dining room is a bright and spacious triple aspect formal reception room which is filled with light and continues the modern contemporary interior styling throughout the property, with double doors that lead out to the side patio which wraps around the rear of the house. A separate private office with a bay window looks onto the front of the property. The whole area is bright and airy and invites you out to enjoy the grounds with direct access onto the landscaped stone patio which has smart hidden lighting to lead your path at night. The kitchen is an open plan spacious room with a marble-top island leading into the family living room, which has been interior decorated in a fresh and contemporary style, the perfect place to relax and enjoy your evenings, continuing with a bright triple aspect lounge area overlooking the grounds, with double doors on to the patio barbeque area of the garden. A utility room and bathroom is located just off the island which accessed the door to the front garden, the perfect area to prepare for your guests leading straight onto the island. An open staircase leads up to a bright gallery landing which is filled with light from the gallery windows. This large landing would be ideal for anyone considering a loft conversion. There is a master suite and four further double bedrooms -two with en-suite, and a family bathroom. The master suite is located at the end of the hall – with a grand bathroom - his and her sinks, jacuzzi bath, a luxury rain shower, and stunning views of the grounds. A delightful feature is the large patio balcony with incredible views of the south-facing gardens - a perfect place to relax and have your morning coffee or watch the sunset. What we love most about this property is the light and airy feel, and access to the grounds from all rooms. Panoramic views and doors out to the gardens from all living areas onto the extensive wrap around patio offer a great space to enjoy family life and for entertaining. There is ample room to extend the property approximately 10,000 sq ft., subject to planning, and comfortably add a swimming pool . Plans can be shared on request. There is a detached garage block with double garages and a self-contained annexe – ideal as nanny accommodation or additional guest room. The annexe has a shower room and kitchen downstairs with large bedroom upstairs with two large skylights. Gardens This property enjoys a unique and privileged position backing onto Worplesdon Golf Course with direct access onto the grounds. A pathway from the grounds lead to the 15th hole. Mature trees offer privacy and seclusion. The landscaping has been carefully curated by the current owner to give an easy-to-maintain space with different areas to relax or entertain, including an outdoor kitchens area with BBQ island, a pergola feature just off the formal living room, a large flat lawn area - ideal for children to play football etc... or indeed for adding a swimming pool. Beyond the beautiful gardens are serene woodlands for walks and direct access to Worplesdon Golf course. A substantial pebbled driveway leading to the property has ample parking for several cars, which makes it a perfect residence for entertaining guests. Local information Worplesdon Station is c. 6 minutes' drive away, with direct services to London in c. 40-60 minutes. The property is situated just outside Worplesdon, about 5 miles to the north of Guilford, and is conveniently located for access to both Guildford and Woking which have mainline stations, with frequent services to Waterloo 26-38 minutes. Brookwood Station is approximately 1.5 miles away with further services to Waterloo in 40 minutes. The village is also close to major roadways, making it accessible for commuters. Guildford and Woking have a wide range of shops, restaurants, educational and recreational amenities. The A3 at Guildford gives access to London, the South Coast and via M25 to Heathrow and Gatwick airports. There is an excellent choice of schools in the area, including the prestigious Gordon's School, as well as Guildford High School, Hoe Valley School, Royal Grammar School, Stoughton Infant School, Tormead School, The University of Surrey and Worplesdon Pre School. There are several golf courses in this area and lots of countryside walks nearby in the Surrey Hills- Area of Outstanding Natural Beauty. More about Worplesdon The village has a long history, with records dating back to the Domesday Book in 1086. Its historic roots are evident in the architecture and character of the village. Whitmoore Common situated near the walker's paradise, with mixed landscapes of heather, copses of woodland, grasslands and bracken. The Memorial Hall in the centre of the village is used for social events and home to The Sidney Sime Gallery. One of the most prominent landmarks in Worplesdon is St. Mary's Church. This beautiful church dates back to the 12th century and features a mix of architectural styles, including Norman and Gothic. The churchyard is a peaceful spot and a site of historical interest. The ruins of a Roman villa can be seen at Broadstreet Common. Worplesdon is a rural British village connected by great footpaths and has a strong sense of community, with various local events and activities that bring residents together. The village often hosts fairs, markets, and social gatherings.. Just a mile from the vibrant market town of Guildford and its many amenities, enjoy the glittering lake of the historic Henley Park, the location is the best of two Worlds with scenic Country walks, and the vibrant community at Surrey's finest market town, which was voted one of the best places to live in the UK. Worplesdon is a close neighbour to Pirbright Village. These two villages offer friendly pubs and beautiful public spaces to enjoy at your leisure. Tenure: Freehold Council Tax Band: G Woking Borough Council EPC Rating: Current: D Potential: C Offers Over £2,250,000
Referință:
EDEN-T96792700
Țară:
GB
Oraș:
Worplesdon Hill
Cod poștal:
GU22
Categorie:
Proprietate rezidențială
Tipul listării:
De vânzare
Tipul proprietății:
Casă & Casă pentru o singură familie
Dimensiuni proprietate:
344 m²
Camere:
5
Dormitoare:
5
Băi:
4
WC:
1
