FOTOGRAFIILE SE ÎNCARCĂ...
Casă & casă pentru o singură familie de vânzare în Calverton
6.554.442 RON
Casă & Casă pentru o singură familie (De vânzare)
3 cam
5 dorm
2 băi
Referință:
EDEN-T96836522
/ 96836522
Referință:
EDEN-T96836522
Țară:
GB
Oraș:
Calverton
Cod poștal:
MK19 6EQ
Categorie:
Proprietate rezidențială
Tipul listării:
De vânzare
Tipul proprietății:
Casă & Casă pentru o singură familie
Camere:
3
Dormitoare:
5
Băi:
2
Garaje:
1
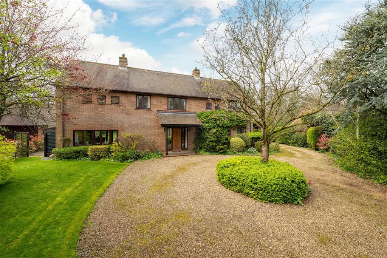

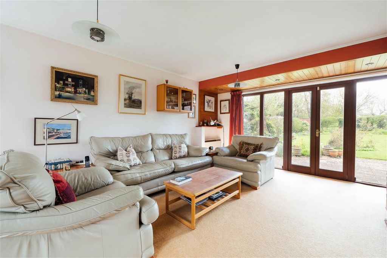
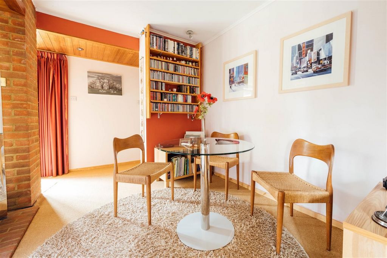
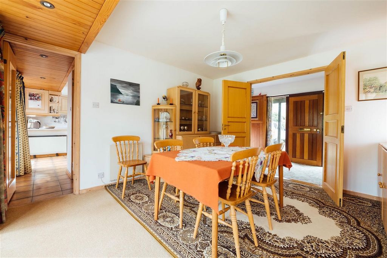
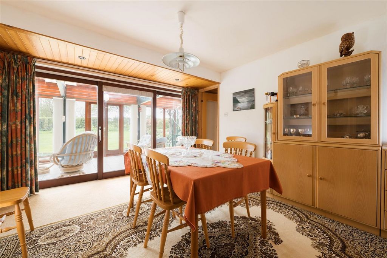
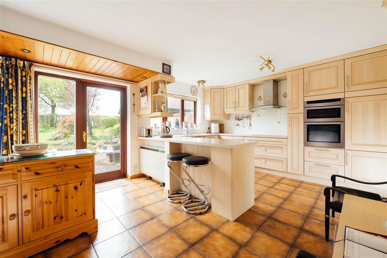
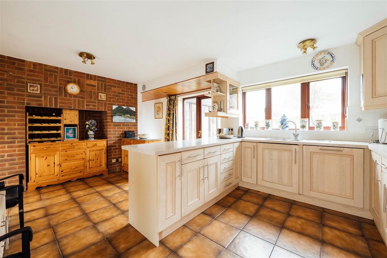
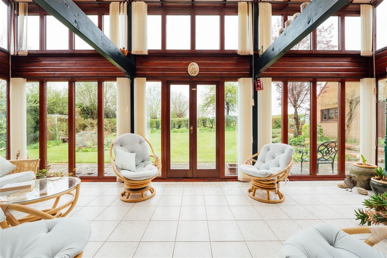
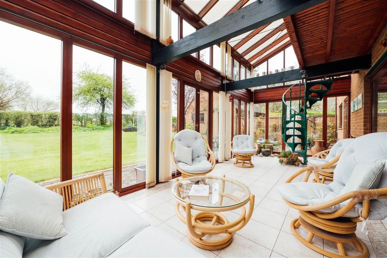
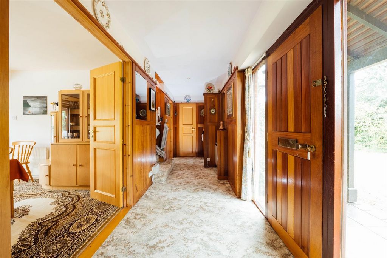
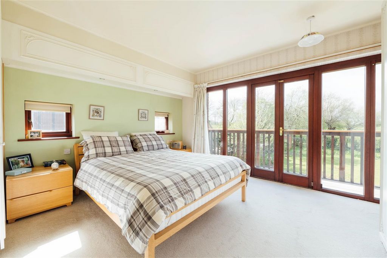
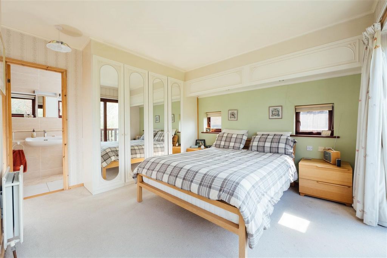
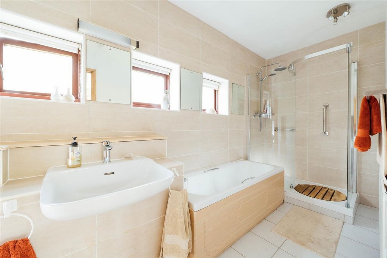
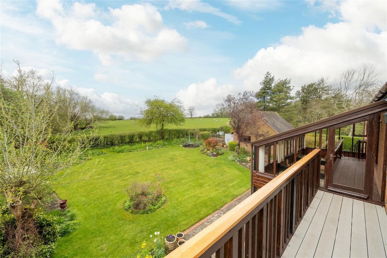
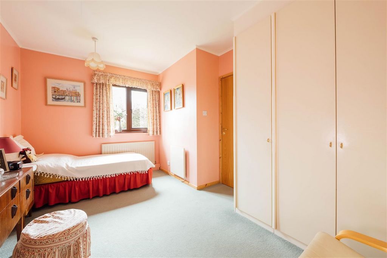
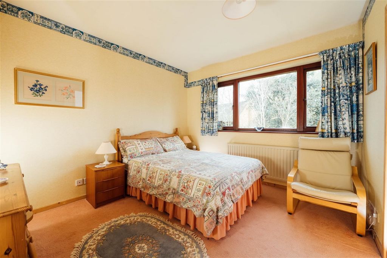
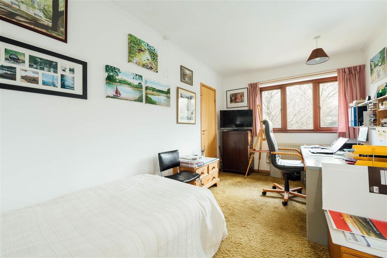
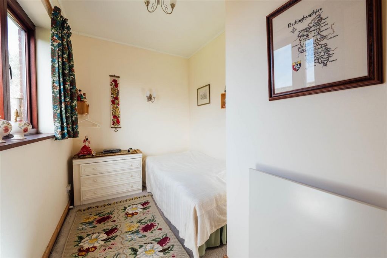
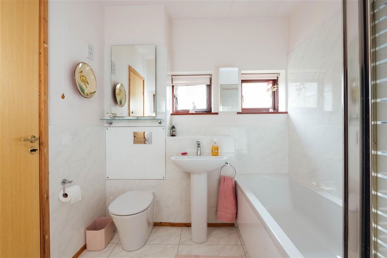
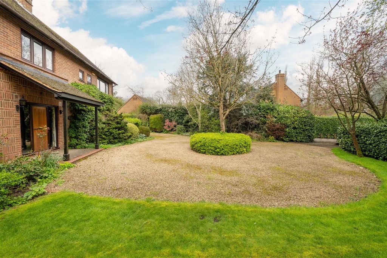
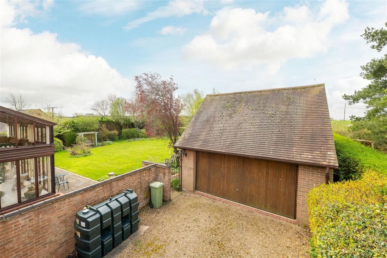
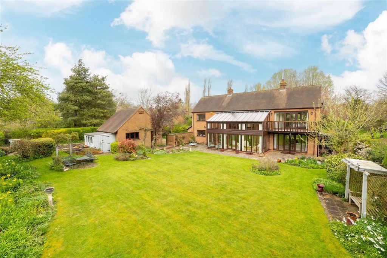

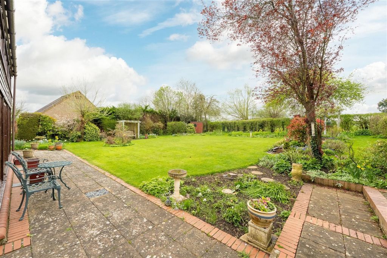
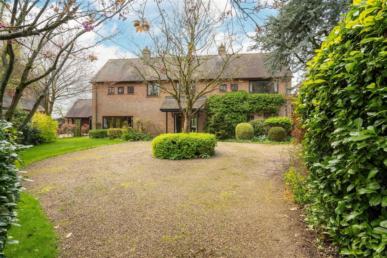
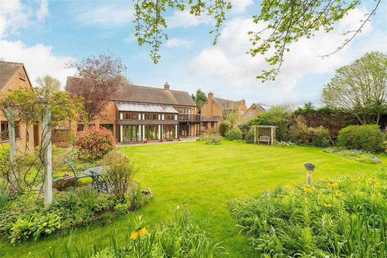
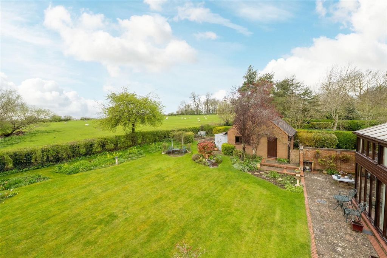
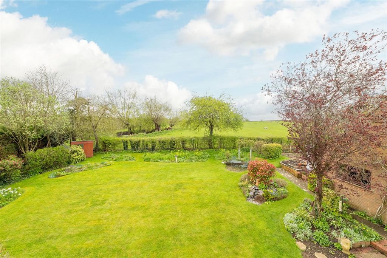
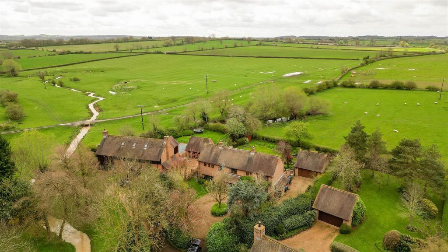
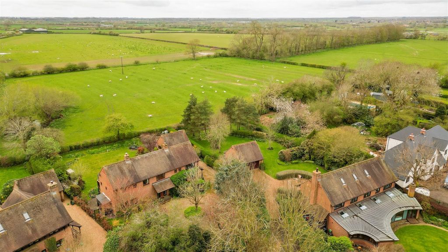
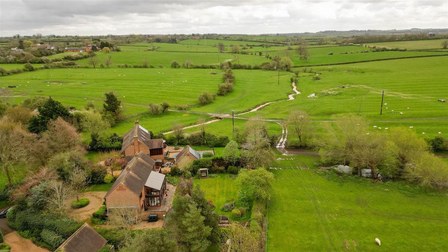
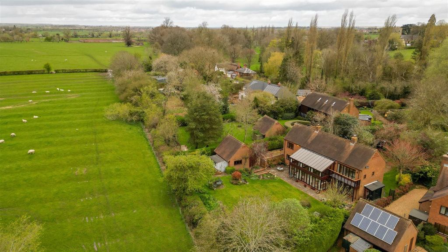
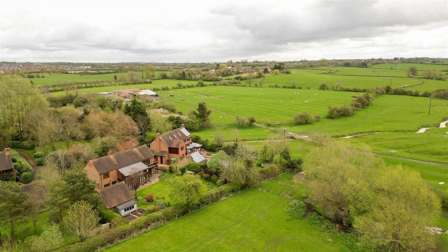
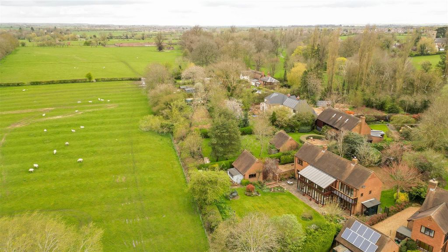

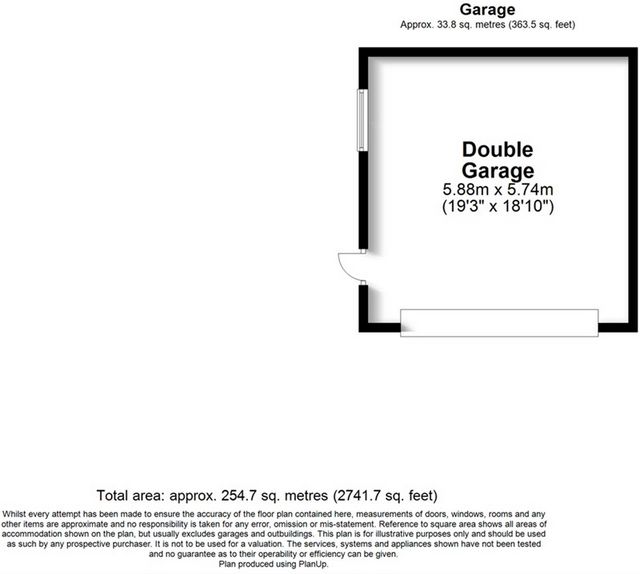
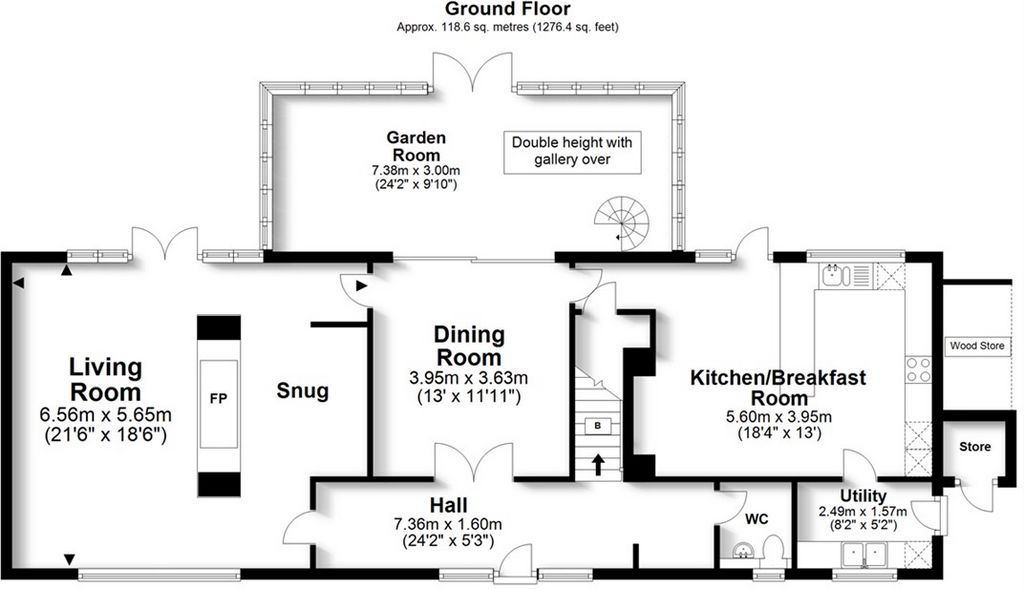
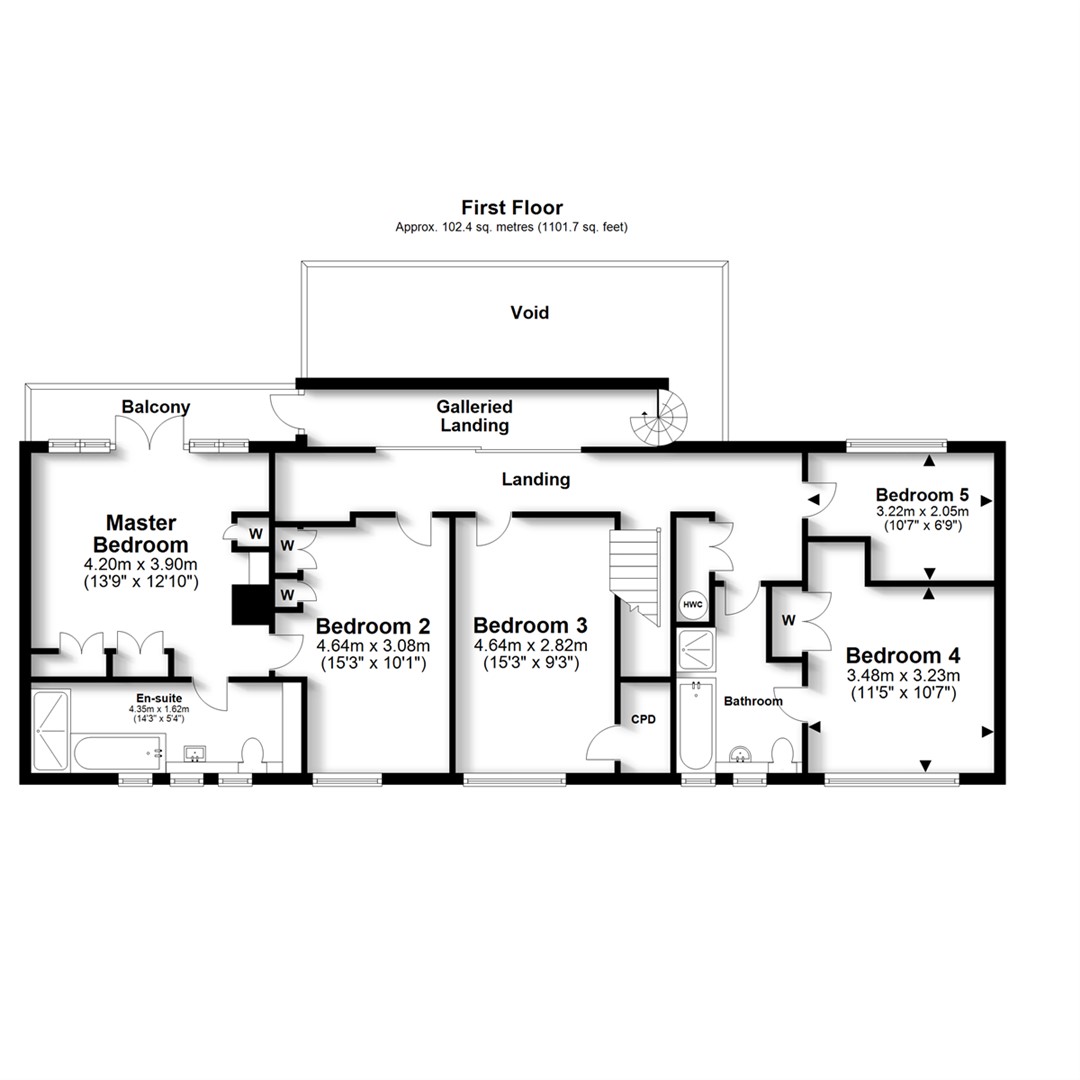
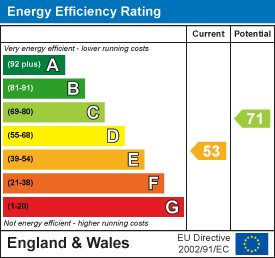
Local Authority: Milton Keynes Council
Council Tax Band: G Disclaimer - Whilst we endeavour to make our sales particulars accurate and reliable, if there is any point which is of particular importance to you please contact the office and we will be pleased to verify the information for you. Do so, particularly if contemplating travelling some distance to view the property. The mention of any appliance and/or services to this property does not imply that they are in full and efficient working order, and their condition is unknown to us. Unless fixtures and fittings are specifically mentioned in these details, they are not included in the asking price. Even if any such fixtures and fittings are mentioned in these details it should be verified at the point of negotiating if they are still to remain. Some items may be available subject to negotiation with the vendor.Features:
- Garage
- Garden Vezi mai mult Vezi mai puțin A unique 5 bedroom detached house with double garage & large driveway on a large secluded plot, with fabulous views.The property is a one off- built for the current owners in 1985- on this development of just three architecturally designed properties on large, well spaced plots off a private driveway. The property has accommodation of around 2,378 ft.², set over two floors comprising; a large hall, living room with snug, dining room, kitchen breakfast room and cloakroom plus a large double height garden room. On the first floor there are 5 bedrooms and 2 bath/shower rooms.Outside the property has a double garage, sweeping driveway and gardens to the front and rear with fabulous countryside views.Lower Weald, Calverton, is located on the outskirts of Stony Stratford and has the benefit of a popular dining pub. It is just a short drive from extensive facilities in CMK to include the railway station, and has excellent access to a number of private schools. Ground Floor - A front door opens to a spacious entrance hall, which has attractive polished cedar panelling to the walls, stairs to the first floor and doors to all rooms.The cloakroom has a suite comprising WC and wash basin. Window to the front.A large open plan living room and snug has a walk around fireplace incorporating a wood burner. Windows to the front and French doors with glazed side panels open to the rear garden. Return door to the dining room.The dining room, located to the rear, has sliding patio doors opening to the garden room and two bespoke fitted cupboards and display cabinets. Door to the kitchen and double doors from the hall. Doors to the lounge and kitchen.The kitchen/breakfast room has a range of units to floor and wall levels with worktops, cupboards, drawers, and a pull out larder. Integrated electric hob, extractor hood, double oven and fridge. Breakfast bar. The breakfast area has space for dining table and has a feature brick wall. Window and glazed door opening to the rear garden.A utility room has floor and wall units and a double bowl sink. Space for a washing machine and freezer. Window to the front and door to a covered porch at the side.The garden room is a large room of hardwood and double glazed construction at ground floor with a polycarbonate roof, tiled floor, double height part vaulted ceiling with a maximum height of approximately 4.84 m. A spiral staircase leads up to a galleried landing which gives access to the first floor landing and balcony. First Floor - A large landing has glazed sliding patio doors opening to the galleried landing over garden room. Doors to all rooms. Airing cupboard and access to the loft.The master suite has a large double bedroom with double glazed French doors and glazed side panels opening to an exterior balcony with lovely views over the rear garden and countryside beyond. Range of fitted cupboards and wardrobes. A link door to bedroom two - with the provision for it to be used as a dressing room should it suit. The refitted en-suite bathroom has a four piece suite comprising; a WC with concealed cistern, inset wash basin, bath and a walk in shower cubicle. Tiled floor and walls and windows to the front. Bedroom 2 has a window to the front, fitted wardrobes and a link door to the master suite- allowing this room to be used as a dressing area should you prefer.Bedroom 3 is a double bedroom located to the front with a built-in cupboard.Bedroom 4 is a double bedroom located to the front with a built in wardrobe and a door to the Jack and Jill bathroom.Bedroom 5 is a single bedroom located to the rear with fabulous countryside views.The family bathroom has a modern white suite comprising WC, wash basin, bath, and a separate shower cubicle. Tiled floor and walls, windows to the front and a link door from bedroom 4, allowing it to be used as an en-suite. Outside - The property occupies a large plot with beautifully maintained gardens to the front and rear. The front garden has a sweeping and circular gravel driveway, providing off-road parking for several vehicles and which extends to the side of the property, leading to the garage. There are neat lawns, established beds and borders and the gardens are enclosed with established hedges and shrubbery. The rear gardens are beautifully tended with paved patios, established stocked beds and borders plus garden sheds to remain. The gardens are enclosed by mature hedges and back onto farmland, currently used for grazing, with lovely views. Double Garage - Brick built detached double garage with remote opening double up door, pitch tiled roof with loft storage. and window and pedestrian door to the side. Heating - The property has two heating systems. The primary system is oil fired to radiator central heating. The secondary system, a series of electric storage radiators and electric heaters. In addition, the living room has a wood burner. Cost/ Charges/ Property Information - Tenure: Freehold
Local Authority: Milton Keynes Council
Council Tax Band: G Disclaimer - Whilst we endeavour to make our sales particulars accurate and reliable, if there is any point which is of particular importance to you please contact the office and we will be pleased to verify the information for you. Do so, particularly if contemplating travelling some distance to view the property. The mention of any appliance and/or services to this property does not imply that they are in full and efficient working order, and their condition is unknown to us. Unless fixtures and fittings are specifically mentioned in these details, they are not included in the asking price. Even if any such fixtures and fittings are mentioned in these details it should be verified at the point of negotiating if they are still to remain. Some items may be available subject to negotiation with the vendor.Features:
- Garage
- Garden Уникальный отдельно стоящий дом с 5 спальнями, гаражом на две машины и большой подъездной дорогой на большом уединенном участке с потрясающим видом.Собственность является единственной, построенной для нынешних владельцев в 1985 году на этом комплексе всего из трех архитектурно спроектированных объектов на больших, хорошо расположенных участках рядом с частной подъездной дорогой. В доме есть жилье площадью около 2 378 футов², расположенное на двух этажах, включающих; Большой холл, уютная гостиная, столовая, кухня для завтрака и гардеробная, а также большая садовая комната двойной высоты. На втором этаже расположены 5 спален и 2 ванные комнаты.Снаружи дома есть гараж на две машины, широкая подъездная дорога и сады спереди и сзади со сказочным видом на сельскую местность.Лоуэр-Уилд, Калвертон, расположен на окраине Стоуни-Стратфорда и имеет преимущество популярного паба. Он находится всего в нескольких минутах езды от обширной инфраструктуры CMK, включая железнодорожный вокзал, и имеет отличный доступ к ряду частных школ. Первый этаж - входная дверь открывается в просторную прихожую, которая имеет привлекательные панели из полированного кедра на стенах, лестницу на второй этаж и двери во все комнаты.В гардеробной есть люкс с туалетом и умывальником. Окно в переднюю часть.В большой гостиной открытой планировки есть камин с дровяной печью. Окна спереди и французские двери с застекленными боковыми панелями открываются в задний сад. Верните дверь в столовую.Столовая, расположенная в задней части, имеет раздвижные двери патио, ведущие в садовую комнату, и два сделанных на заказ встроенных шкафа и витрины. Дверь на кухню и двойные двери из прихожей. Двери в гостиную и кухню.В кухне / комнате для завтрака есть ряд блоков на уровне пола и стен со столешницами, шкафами, ящиками и выдвижной кладовой. Встроенная электрическая плита, вытяжка, двойная духовка и холодильник. Барная стойка. В зоне для завтрака есть место для обеденного стола и кирпичная стена. Окно и застекленная дверь, ведущая в задний сад.В подсобном помещении есть напольные и навесные шкафы, а также раковина с двойной чашей. Место для стиральной машины и морозильной камеры. Окно спереди и дверь на крытое крыльцо сбоку.Садовая комната представляет собой большую комнату из твердых пород дерева и двойного остекления на первом этаже с крышей из поликарбоната, кафельным полом, сводчатым потолком двойной высоты с максимальной высотой около 4,84 м. Винтовая лестница ведет на площадку с галереей, которая ведет на лестничную площадку и балкон первого этажа. Второй этаж - Большая лестничная площадка имеет застекленные раздвижные двери патио, открывающиеся на галерею над садовой комнатой. Двери во все комнаты. Шкаф для проветривания и выход на чердак.В главной спальне есть большая спальня с двуспальной кроватью с французскими дверями с двойным остеклением и застекленными боковыми панелями, выходящими на внешний балкон с прекрасным видом на задний сад и сельскую местность за его пределами. Ассортимент встроенных шкафов и гардеробов. Дверь, ведущая во вторую спальню - с возможностью использования ее в качестве гардеробной, если это необходимо. В обновленной ванной комнате есть люкс из четырех частей, включающий: туалет со скрытым бачком, встроенным умывальником, ванной и душевой кабиной. Кафельный пол, стены и окна спереди. Спальня 2 имеет окно спереди, встроенные шкафы и дверь, ведущую в главную спальню, что позволяет использовать эту комнату в качестве гардеробной, если вы предпочитаете.Спальня 3 - это спальня с двуспальной кроватью, расположенная спереди, со встроенным шкафом.Спальня 4 - это спальня с двуспальной кроватью, расположенная спереди, со встроенным шкафом и дверью в ванную комнату Джека и Джилл.Спальня 5 - это спальня с односпальной кроватью, расположенная сзади, с потрясающим видом на сельскую местность.В семейной ванной комнате есть современный белый гарнитур с туалетом, умывальником, ванной и отдельной душевой кабиной. Кафельный пол и стены, окна на переднюю часть и дверь из спальни 4, что позволяет использовать ее в качестве ванной комнаты. Снаружи - Собственность занимает большой участок с красиво ухоженными садами спереди и сзади. Палисадник имеет широкую и круглую гравийную подъездную дорожку, обеспечивающую внедорожную парковку для нескольких автомобилей и которая простирается сбоку от дома, ведущей к гаражу. Здесь есть аккуратные газоны, разбитые клумбы и бордюры, а сады огорожены живыми изгородями и кустарниками. Задние сады красиво ухожены с мощеными патио, установленными грядками и бордюрами, а также садовыми сараями. Сады окружены зрелыми живыми изгородями и выходят на сельскохозяйственные угодья, которые в настоящее время используются для выпаса скота, с прекрасным видом. Гараж на две машины - Кирпичный отдельно стоящий гараж на две машины с дистанционно открывающейся двойной дверью, скатной черепичной крышей с чердачным хранилищем. а также окно и пешеходная дверь сбоку. Отопление - В доме есть две системы отопления. Основная система работает на жидком топливе и питается от радиаторного центрального отопления. Вторичная система, серия электрических аккумулирующих радиаторов и электрических нагревателей. Кроме того, в гостиной есть дровяная печь. Стоимость/ Сборы/ Информация об объекте - Право собственности: Право собственности
Местный орган в...