FOTOGRAFIILE SE ÎNCARCĂ...
Casă & casă pentru o singură familie de vânzare în Custóias
4.699.471 RON
Casă & Casă pentru o singură familie (De vânzare)
Referință:
EDEN-T96856166
/ 96856166
Referință:
EDEN-T96856166
Țară:
PT
Oraș:
Matosinhos
Categorie:
Proprietate rezidențială
Tipul listării:
De vânzare
Tipul proprietății:
Casă & Casă pentru o singură familie
Dimensiuni proprietate:
270 m²
Dimensiuni teren:
536 m²
Camere:
5
Dormitoare:
5
Băi:
4
PREȚ PROPRIETĂȚI IMOBILIARE PER M² ÎN ORAȘE DIN APROPIERE
| Oraș |
Preț mediu per m² casă |
Preț mediu per m² apartament |
|---|---|---|
| Matosinhos | - | 19.364 RON |
| Maia | 11.181 RON | 12.761 RON |
| Porto | 18.362 RON | 20.725 RON |
| Maia | 10.308 RON | 12.635 RON |
| Canidelo | - | 22.321 RON |
| Valongo | 8.774 RON | 9.301 RON |
| Vila Nova de Gaia | 12.926 RON | 17.159 RON |
| Gondomar | 9.429 RON | 10.937 RON |
| Espinho | - | 17.014 RON |
| Paredes | 9.221 RON | 16.441 RON |
| Vila Nova de Famalicão | 7.298 RON | 9.159 RON |
| Santa Maria da Feira | 8.570 RON | 10.060 RON |
| Feira | 8.755 RON | 9.139 RON |
| Ovar | 8.998 RON | 10.586 RON |
| Ovar | 8.877 RON | 10.023 RON |
| Esposende | 11.354 RON | 12.650 RON |
| Esposende | - | 11.069 RON |
| Oliveira de Azeméis | 7.495 RON | - |
| Marco de Canaveses | 10.438 RON | - |
| Fafe | 6.232 RON | - |
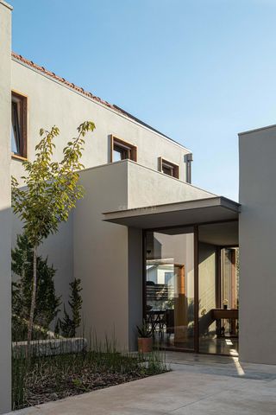
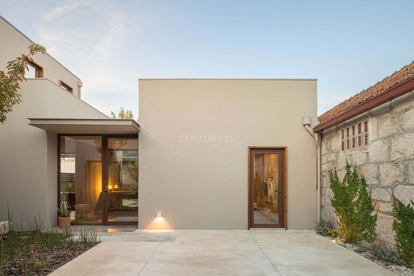
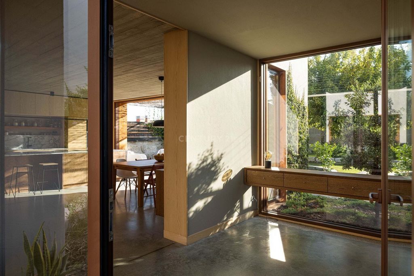
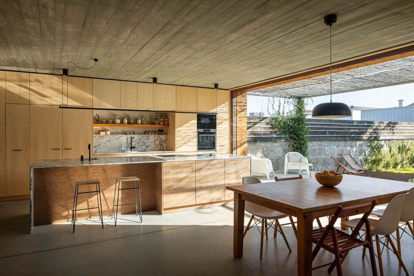
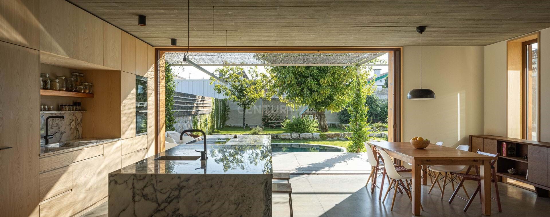

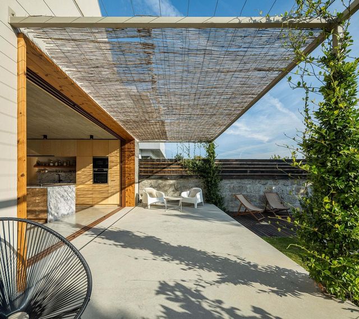
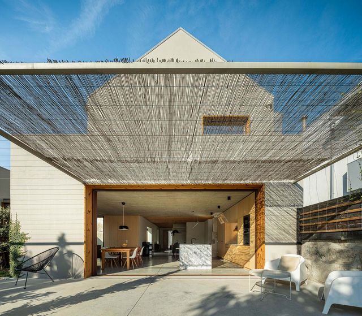
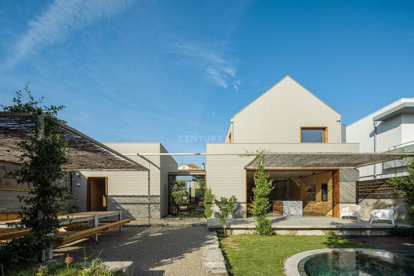

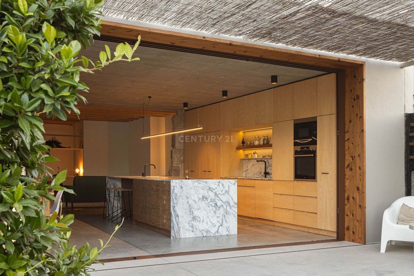
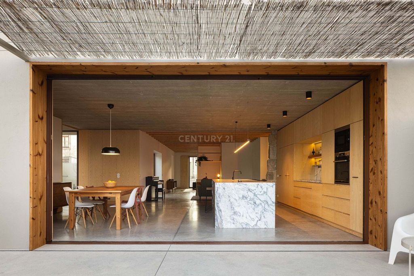


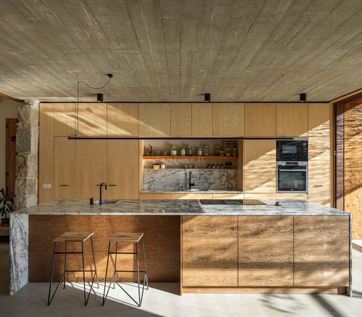


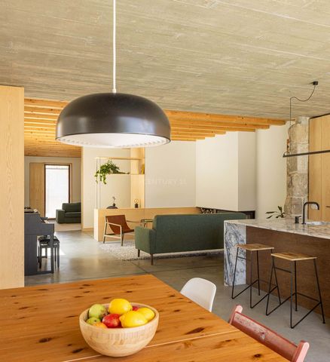

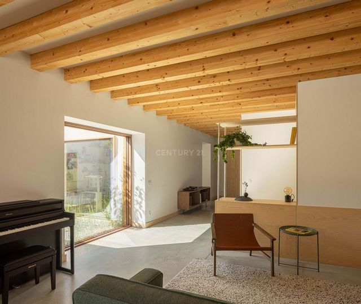
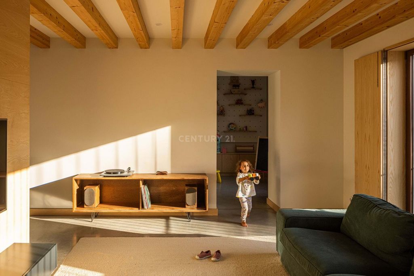
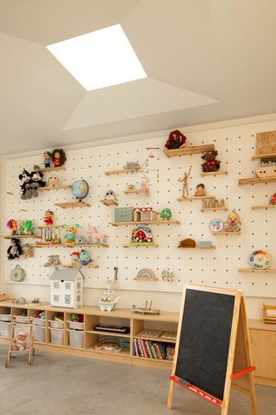

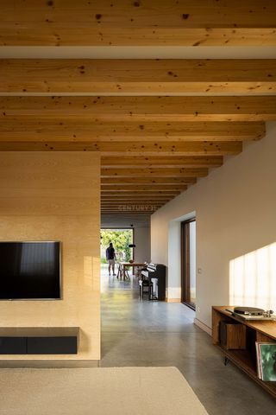




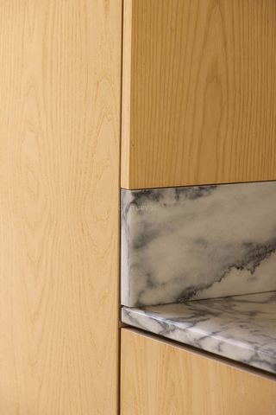

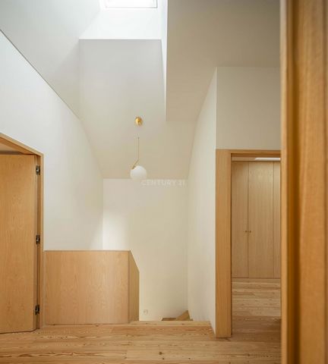


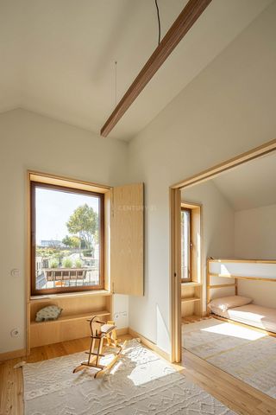
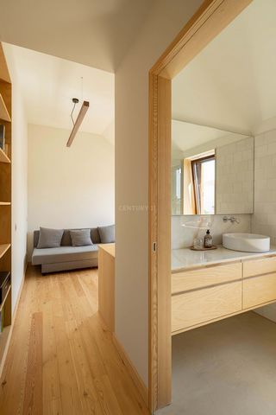



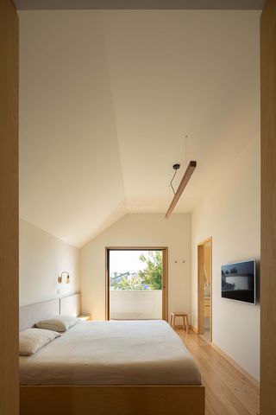
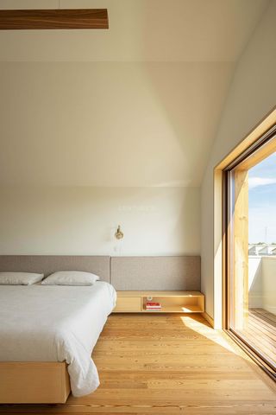



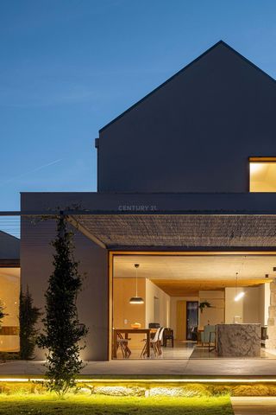

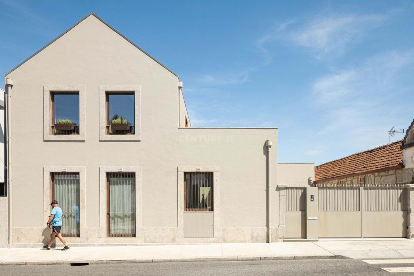
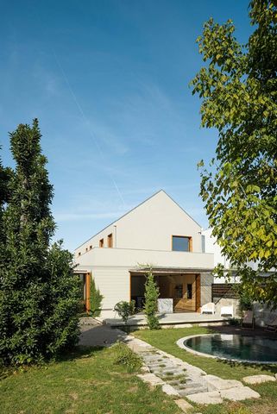

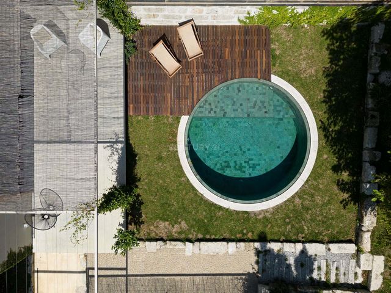
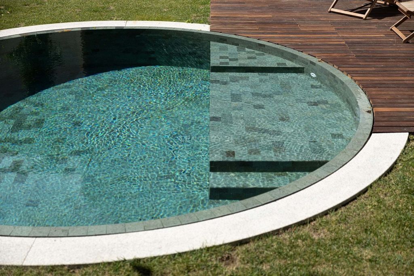
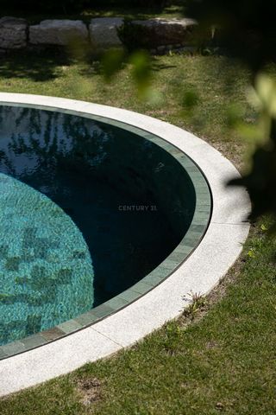
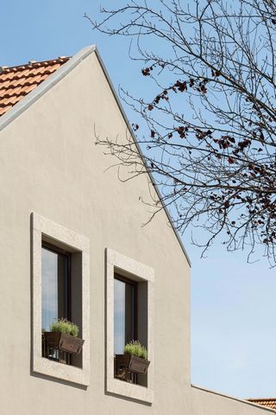
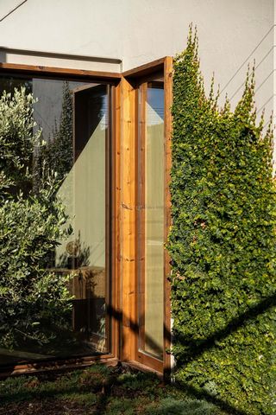
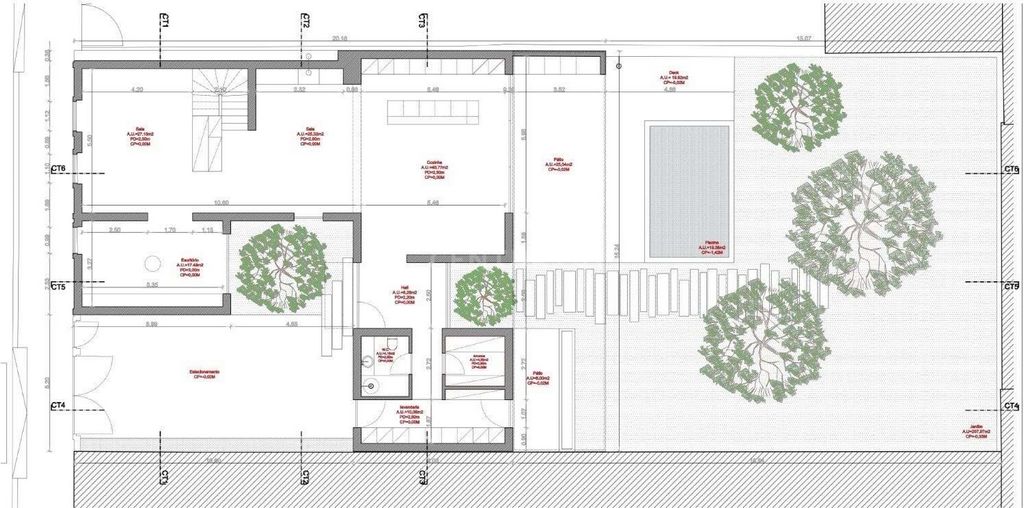
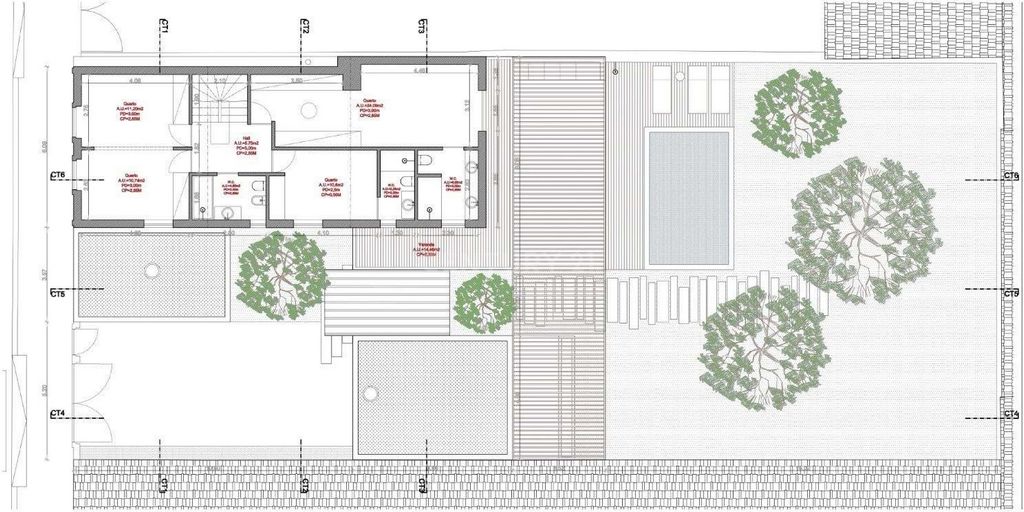
The social area is made up of a sublime open space of around 70 m2, with an intense relationship with the outside garden facing east and south. On this floor we also have a TV room of around 27m2 and an office or playroom of around 18m2. The exterior is designed as an extension of the interior, connected by a glass door with minimalist frames and completely hidden so that the interior and exterior communicate as one. The garden has a large dining area surrounded by green spaces and overlooking a unique swimming pool, just like the interior. On the top floor, there's the sleeping area comprising 4 bedrooms, two of which are en-suite and have access to a balcony facing east and south, with the master suite having a dressing area and measuring around 24m2. The other two bedrooms are connected by sliding shutters, allowing for flexibility in the use of space, face west and have a full bathroom. The stairwell and hallway are flooded with light by the skylight. Energy certificate B.Privileged and very central location (practically all services less than 5 minutes away):- Beaches - about 13 minutes by car
- Supermarkets - 7 minutes walk
- Pharmacy, bakery and pastry shop - 6 minutes walk
- schools about 4 minutes walk
- Public transport on the doorstep
- Candido dos Reis Metro station -3 minutes by car and 15 minutes walk
- Hospital - 10 minutes by car
- Airport 10 minutes by car
- Access to A4 - 3 minutes by car If you want to live in a peaceful environment while still being close to city life, in a unique villa with a garden and a quirky pool, this property is your "perfect match". Don't miss out on this opportunity and book your VISIT NOW!
This is the right property for you! CONTACT US NOW and come and find out all the details of this project.NOTE:
This property is available to share the brokerage commission (50-50%) with a real estate agent - with a valid AMI licence - who presents a buyer who completes the transaction.Sources:
-Photographs by the photographer ©Ivo Tavares Studio
-Project by architect Bruno Pimenta Vezi mai mult Vezi mai puțin VALOR NEGOCIÁVEL Elegante moradia, projeto de arquitecto, de reabilitação e transformação arquitetónica terminado em 2022, imóvel único que combina na perfeição; simplicidade e elegância, luz e harmonização de espaços, e uma continua relação entre interior e exterior. A harmonia do design do volume e o cuidado com o detalhe dos interiores resultam num todo sofisticado e equilibrado. ** BENEFÍCIOS FISCAIS ( 56.700) **Situada ao largo do Souto na freguesia de Custóias, numa rua de moradias familiares, a apenas 7 min. do centro de Matosinhos e a 12 min. das praias, esta moradia de linhas contemporâneas e atmosferas minimalistas, proporciona um estilo de vida privilegiado. Conjugação perfeita para quem valoriza a qualidade de vida de um ambiente tranquilo, sem nunca estar longe do ritmo da cidade. Todos os espaços são pensados ao pormenor, com detalhes de arquitectura inigualáveis e uma escolha de materiais requintados e acabamentos de excelência. Os espaços fluem entre si sem nunca descorar a independência de cada vivência. Uma palete de cores equilibrada de tons taupe, tons dos materiais no seu estado bruto, como o cinza do betão aparente, e notas de madeiras claras como a Riga, atribuem um conforto familiar e de serenidade aos ambientes. Esta moradia tem uma área bruta privativa de 270m2 distribuída em dois pisos e uma área de exterior de 363m2. Entrando no lote, temos um pátio com espaço para estacionar 2 automóveis e um pequeno jardim que faz a receção da casa. A entrada para o interior faz-se por um hall totalmente envidraçado que divide uma zona técnica de lavandaria, wc e arrumos, da zona mais social.
A zona social é composta por um sublime open space de cerca de 70 m2, com intensa relação com o jardim exterior voltado a Nascente e Sul. Neste piso temos ainda uma sala de televisão com cerca de 27m2 e um escritório ou quarto de brinquedos de cerca de 18m2. O exterior é desenhado como uma extensão do interior, ligados por uma portada de vidro de caixilharia minimalista e se esconde totalmente para que interior e exterior comuniquem com um só. O jardim conta com uma zona de refeições ampla e rodeada de espaços verdes e vista para uma piscina peculiar, assim como o interior. No piso de cima, temos a zona de descanso composta por 4 quartos, dois deles suites e com acesso a uma varanda voltada a Nascente e Sul, tendo a suite principal uma zona de closet e contanto com cerca de 24m2. Os outros dois quartos são comunicantes através de portadas de correr premitindo a flexibilidade no uso do espaço, são voltados a Poente e contam com uma casa de banho completa de apoio. A caixa de escadas e hall dos quartos é inundada de luz pela claraboia magistral existente. Certificado energético B.Localização privilegiada e muito central ( todos os serviços a menos de 5 min):- Praias a cerca de 13 minutos de carro
- Supermercados a 7min a pé
- Farmácia, padaria e pastelaria a 6 min a pé
- Escolas a cerca de 4 min a pé
- Transportes públicos à porta
- Metro Candido dos Reis a 1,1km -3 min de carro 15m a pé
- Hospital a 10 min de carro
- Aeroporto 10 min de carro
- Acesso a A4 3 min de carro Se quer viver num ambiente tranquilo sem deixar de estar perto da vida citadina, numa moradia única com jardim e uma piscina peculiar, este imóvel é o seu "match perfeito". - MARQUE JÁ a sua VISITA!
Este é o imóvel certo para si! CONTACTE-NOS JÁ e venha conhecer todos os detalhes este projeto.NOTA:
Imóvel disponível para partilha de comissão de mediação (50-50%) com mediadora imobiliária - c/ licença AMI válida - que apresente comprador que efetive a transação.Fontes:
- Fotografias de autoria do fotógrafo ©Ivo Tavares Studio
- Projecto - autoria do Arqtº Bruno Pimenta NEGOTIABLE VALUE Elegant villa, under architect project , for rehabilitation and architectural transformation completed in 2022, a unique property that perfectly combines simplicity and elegance, light and harmonisation of spaces, and a continuous relationship between interior and exterior. The harmony of the volume's design and the attention to detail in the interiors result in a sophisticated and balanced whole. ** TAX BENEFITS (56.700) FOR OWN RESIDENCE **Located near « Largo do Souto in the parish of Custóias, in a street of family villas, just 7 minutes from the centre of Matosinhos and 12 minutes from the beaches, this villa with its contemporary lines and minimalist atmosphere offers a privileged lifestyle. The perfect combination for those who value the quality of life in a peaceful environment, without ever being far from the rhythm of the city. Every space has been thoughtfully designed, with unrivalled architectural details and a choice of exquisite materials and excellent finishes. The spaces flow into each other without ever neglecting the independence of each living space. A balanced colour palette of "taupe" tones, raw material natural tones, such as the grey of exposed concrete, and notes of light wood such as Riga, lend a familiar comfort and serenity to the surroundings. This villa has a gross private area of 270m2 distributed over two floors and an outdoor area of 363m2. Entering the plot, there is a patio with space to park two cars and a small garden that welcomes you into the house. The entrance to the interior is through a fully glazed hall that divides a technical laundry, toilet and storage area from the more social area.
The social area is made up of a sublime open space of around 70 m2, with an intense relationship with the outside garden facing east and south. On this floor we also have a TV room of around 27m2 and an office or playroom of around 18m2. The exterior is designed as an extension of the interior, connected by a glass door with minimalist frames and completely hidden so that the interior and exterior communicate as one. The garden has a large dining area surrounded by green spaces and overlooking a unique swimming pool, just like the interior. On the top floor, there's the sleeping area comprising 4 bedrooms, two of which are en-suite and have access to a balcony facing east and south, with the master suite having a dressing area and measuring around 24m2. The other two bedrooms are connected by sliding shutters, allowing for flexibility in the use of space, face west and have a full bathroom. The stairwell and hallway are flooded with light by the skylight. Energy certificate B.Privileged and very central location (practically all services less than 5 minutes away):- Beaches - about 13 minutes by car
- Supermarkets - 7 minutes walk
- Pharmacy, bakery and pastry shop - 6 minutes walk
- schools about 4 minutes walk
- Public transport on the doorstep
- Candido dos Reis Metro station -3 minutes by car and 15 minutes walk
- Hospital - 10 minutes by car
- Airport 10 minutes by car
- Access to A4 - 3 minutes by car If you want to live in a peaceful environment while still being close to city life, in a unique villa with a garden and a quirky pool, this property is your "perfect match". Don't miss out on this opportunity and book your VISIT NOW!
This is the right property for you! CONTACT US NOW and come and find out all the details of this project.NOTE:
This property is available to share the brokerage commission (50-50%) with a real estate agent - with a valid AMI licence - who presents a buyer who completes the transaction.Sources:
-Photographs by the photographer ©Ivo Tavares Studio
-Project by architect Bruno Pimenta