1.842.381 RON
FOTOGRAFIILE SE ÎNCARCĂ...
Casă & casă pentru o singură familie de vânzare în Castelo Branco
1.872.257 RON
Casă & Casă pentru o singură familie (De vânzare)
Referință:
EDEN-T96865221
/ 96865221
Referință:
EDEN-T96865221
Țară:
PT
Oraș:
Castelo Branco
Categorie:
Proprietate rezidențială
Tipul listării:
De vânzare
Tipul proprietății:
Casă & Casă pentru o singură familie
Dimensiuni proprietate:
190 m²
Camere:
4
Dormitoare:
4
Băi:
3
LISTĂRI DE PROPRIETĂȚI ASEMĂNĂTOARE
VALORI MEDII ALE CASELOR ÎN CASTELO BRANCO
PREȚ PROPRIETĂȚI IMOBILIARE PER M² ÎN ORAȘE DIN APROPIERE
| Oraș |
Preț mediu per m² casă |
Preț mediu per m² apartament |
|---|---|---|
| Castelo Branco | 5.978 RON | - |
| Castelo Branco | 6.161 RON | - |
| Portugal | 13.271 RON | 18.121 RON |
| Portalegre | 6.135 RON | - |
| Coimbra | 7.376 RON | 13.083 RON |
| Condeixa-a-Nova | - | 9.351 RON |
| Coimbra | 8.295 RON | 14.023 RON |
| Viseu | 7.406 RON | 9.873 RON |
| Leiria | 7.505 RON | 11.325 RON |
| Oliveira do Bairro | 7.224 RON | - |
| Santarém | 6.040 RON | - |
| Leiria | 9.068 RON | 12.062 RON |


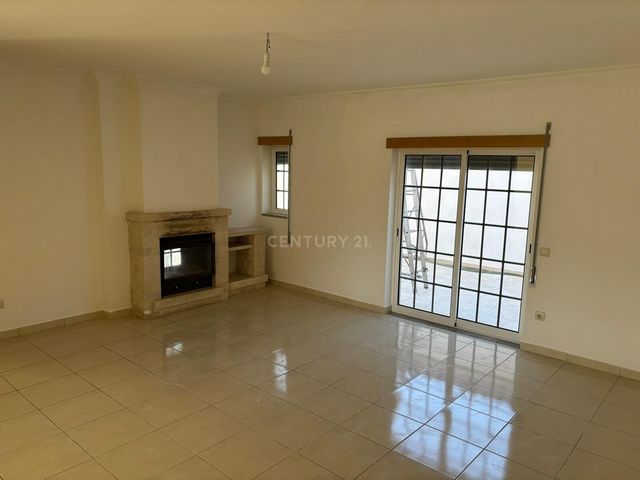
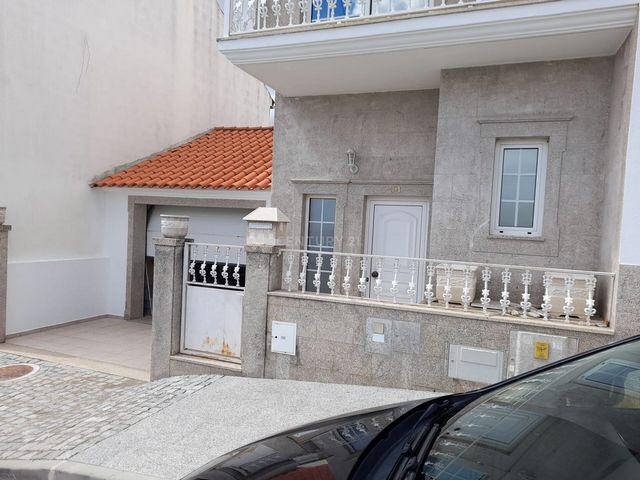
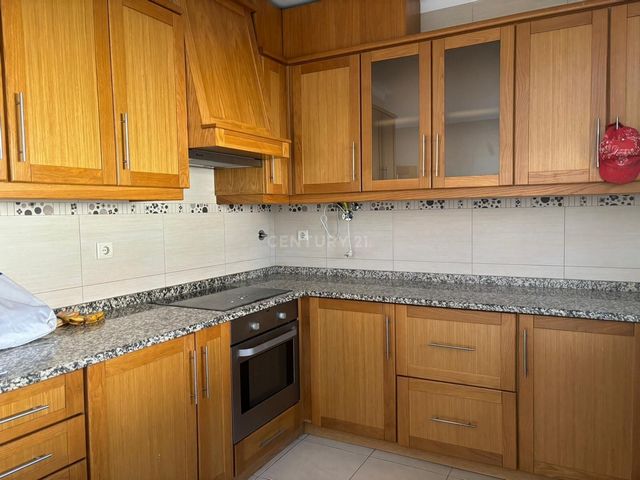

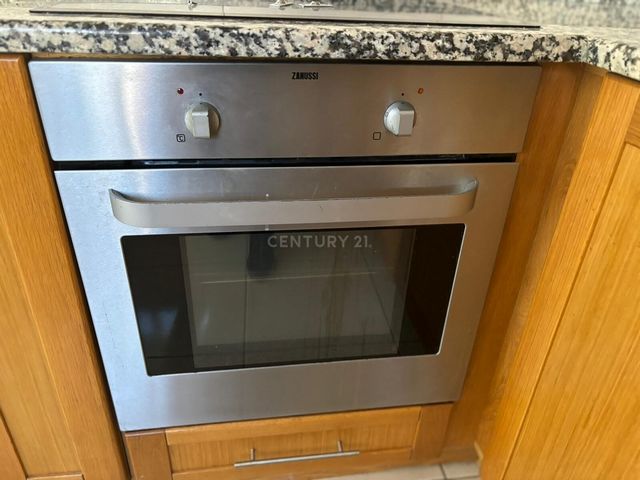

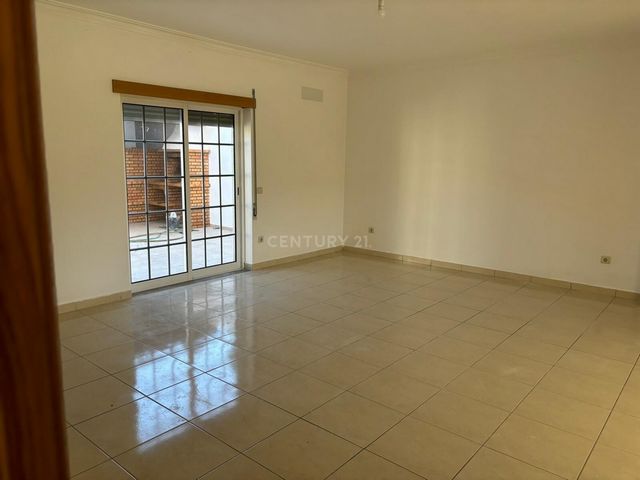




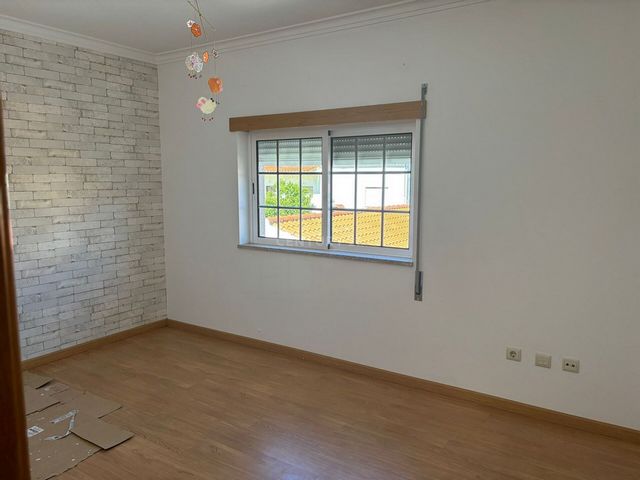







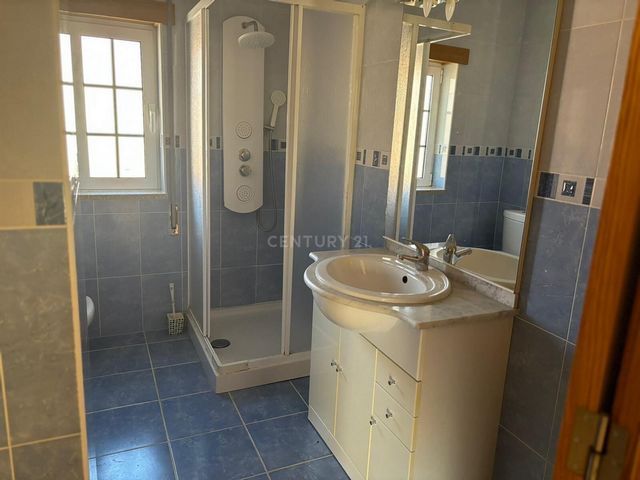



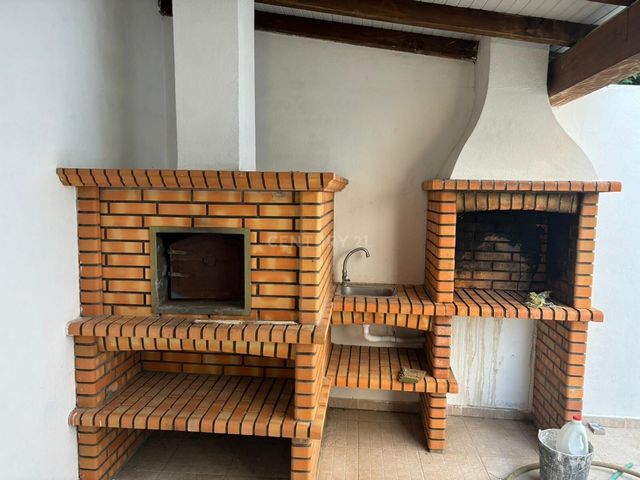


Living area 149.70m2
Gross parking area- 26.24m2The villa consists of two floors, large attic, closed garage and terrace with barbecue.
The interior has on the ground floor a kitchen equipped with oven, ceramic hob, extractor fan and water heater and two large rooms with double fireplace for the living room and kitchen and a full bathroom;
At the level of the 2nd. Floor has a suite with bathroom with bathtub and three more large rooms, two of them with built-in wardrobe and another complete bathroom, access to the large attic where you can build 2 more large bedrooms.
It has pre-installation of central heating, double glazing, floating floors in the bedrooms and ceramics in the rest of the villa and a large balcony on the main façade of the villa.Close to all services, commercial areas and green spaces where you can enjoy.
Located near the Futuro Private Hospital.Come and see your future home!
Book your visit now!The Real Estate Consultant who will be by your side from the selection of the property to the moment of the deed.
The Credit Intermediary who will help you find the best solution.
A team prepared to provide full support in procedural management.CENTURY21 in the heart of the neighborhood to better advise you!* For easier identification of this property, please refer to the respective reference
* If you are a Real Estate Consultant, this property is available for business sharing. Introduce your buyer customers and schedule their visit Vezi mai mult Vezi mai puțin Excelente Moradia T4, situada numa zona tranquila da cidade de Castelo Branco.Área bruta Construção Total- 303m2.
Área útil 149.70m2
Área bruta de estacionamento- 26.24m2A moradia é composta por dois pisos, sótão amplo, garagem fechada e terraço com barbecue.
O interior dispõe ao nível do r/chão de cozinha equipada com forno, placa de vitrocerâmica, exaustor e esquentador e duas grandes salas com lareira dupla para a sala e cozinha e um wc completo;
Ao nível do 2º. piso dispõe de uma suite com wc com banheira e mais três amplas assoalhadas, duas delas com roupeiro embutido e mais um wc completo, acesso ao sótão amplo onde pode construir mais 2 amplos quartos.
Dispõe de pré-instalação de aquecimento central, vidros duplos, chão flutuante nos quartos e cerâmica na restante vivenda e uma grande varanda na fachada principal da moradia.Perto de todos os serviços, superfícies comerciais e espaços verdes onde pode disfrutar.
Localizada próximo do Futuro Hospital privado.Venha conhecer a sua futura habitação!
Marque já a sua visita!O Consultor Imobiliário que estará ao seu lado desde a seleção do imóvel ao momento da escritura.
O Intermediário de Crédito que o irá ajudar a encontrar a melhor solução.
Uma equipa preparada para prestar todo o apoio na gestão processual.CENTURY21 no coração do bairro para melhor o aconselhar!* Para maior facilidade na identificação deste imóvel, refira, por favor, a respetiva referência
* Se for Consultor Imobiliário, este imóvel está disponível para partilha de negócio. Apresente aos seus clientes compradores e agende a sua visita Excellent 4 bedroom villa, located in a quiet area of the city of Castelo Branco.Total Gross Construction Area - 303m2.
Living area 149.70m2
Gross parking area- 26.24m2The villa consists of two floors, large attic, closed garage and terrace with barbecue.
The interior has on the ground floor a kitchen equipped with oven, ceramic hob, extractor fan and water heater and two large rooms with double fireplace for the living room and kitchen and a full bathroom;
At the level of the 2nd. Floor has a suite with bathroom with bathtub and three more large rooms, two of them with built-in wardrobe and another complete bathroom, access to the large attic where you can build 2 more large bedrooms.
It has pre-installation of central heating, double glazing, floating floors in the bedrooms and ceramics in the rest of the villa and a large balcony on the main façade of the villa.Close to all services, commercial areas and green spaces where you can enjoy.
Located near the Futuro Private Hospital.Come and see your future home!
Book your visit now!The Real Estate Consultant who will be by your side from the selection of the property to the moment of the deed.
The Credit Intermediary who will help you find the best solution.
A team prepared to provide full support in procedural management.CENTURY21 in the heart of the neighborhood to better advise you!* For easier identification of this property, please refer to the respective reference
* If you are a Real Estate Consultant, this property is available for business sharing. Introduce your buyer customers and schedule their visit