FOTOGRAFIILE SE ÎNCARCĂ...
Oportunități de afaceri (De vânzare)
491 m²
Referință:
EDEN-T96888887
/ 96888887
Referință:
EDEN-T96888887
Țară:
PT
Oraș:
Cedofeita Santo Ildefonso Se Miragaia Sao Nicolau e Vitoria
Categorie:
Proprietate comercială
Tipul listării:
De vânzare
Tipul proprietății:
Oportunități de afaceri
Dimensiuni proprietate:
491 m²
Aer condiționat:
Da
VALORI MEDII ALE CASELOR ÎN CEDOFEITA
PREȚ PROPRIETĂȚI IMOBILIARE PER M² ÎN ORAȘE DIN APROPIERE
| Oraș |
Preț mediu per m² casă |
Preț mediu per m² apartament |
|---|---|---|
| Porto | 18.362 RON | 20.725 RON |
| Canidelo | - | 22.321 RON |
| Matosinhos | - | 19.364 RON |
| Vila Nova de Gaia | 12.926 RON | 17.159 RON |
| Maia | 11.181 RON | 12.761 RON |
| Maia | 10.308 RON | 12.635 RON |
| Gondomar | 9.429 RON | 10.937 RON |
| Valongo | 8.774 RON | 9.301 RON |
| Espinho | - | 17.014 RON |
| Paredes | 9.221 RON | 16.441 RON |
| Santa Maria da Feira | 8.570 RON | 10.060 RON |
| Feira | 8.755 RON | 9.139 RON |
| Ovar | 8.998 RON | 10.586 RON |
| Vila Nova de Famalicão | 7.298 RON | 9.159 RON |
| Ovar | 8.877 RON | 10.023 RON |
| Oliveira de Azeméis | 7.495 RON | - |
| Marco de Canaveses | 10.438 RON | - |
| Esposende | 11.354 RON | 12.650 RON |
| Esposende | - | 11.069 RON |

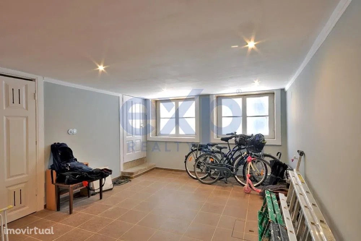

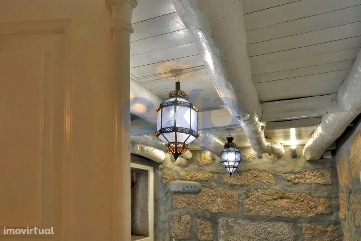

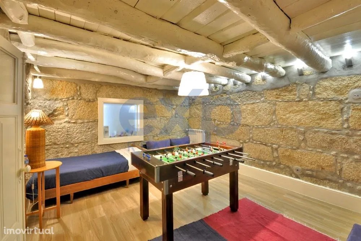
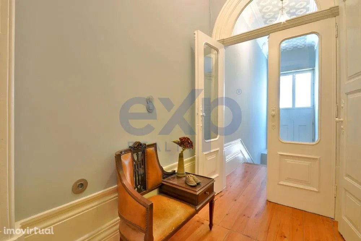




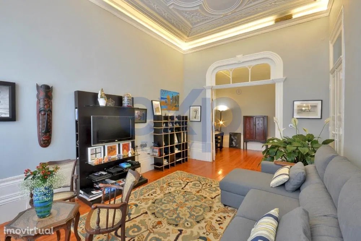
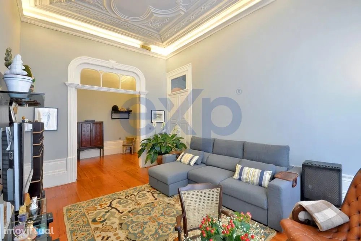
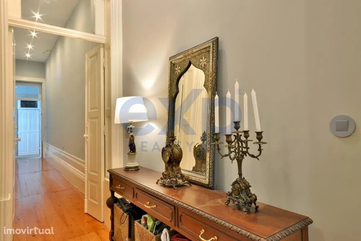

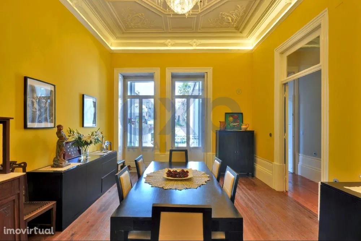

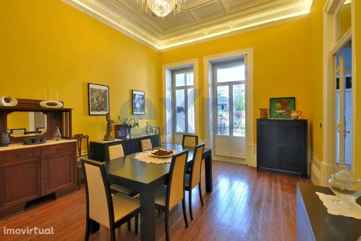
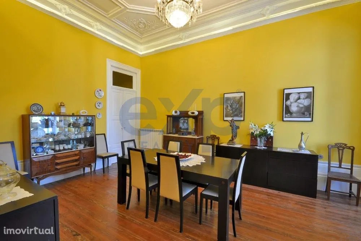

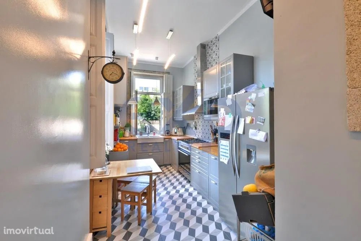
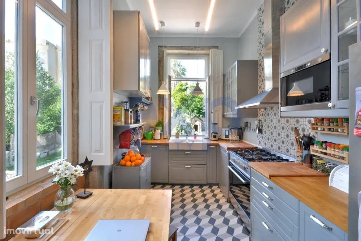
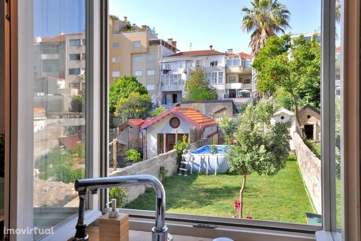
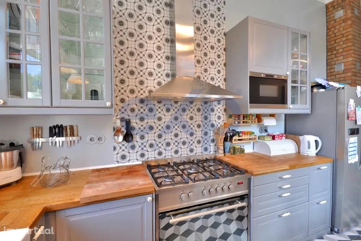

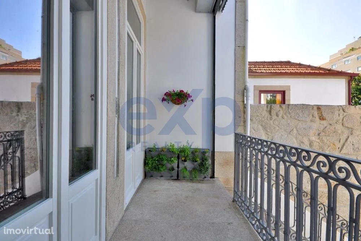
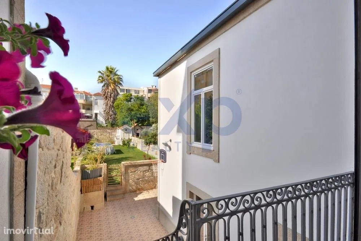
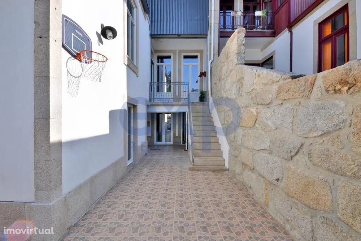

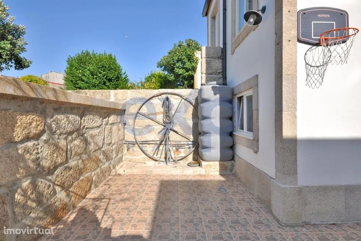
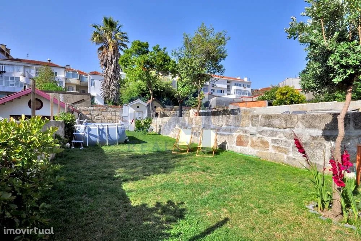
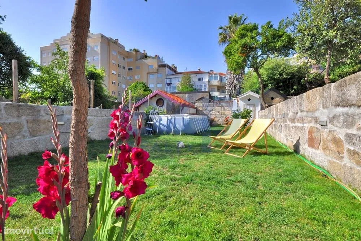
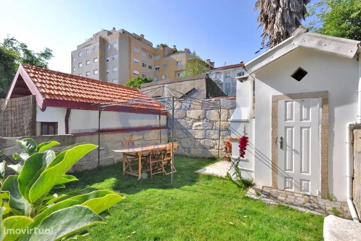
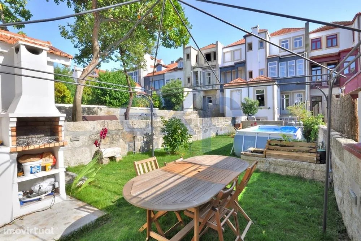


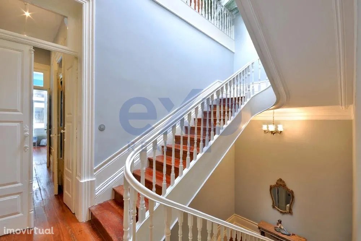

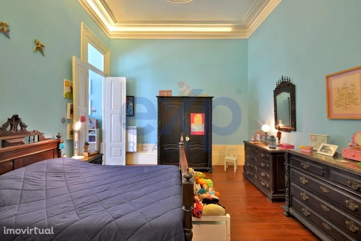
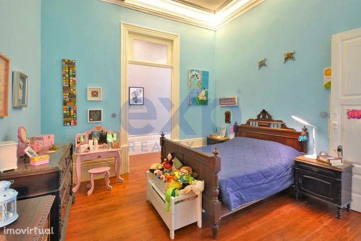

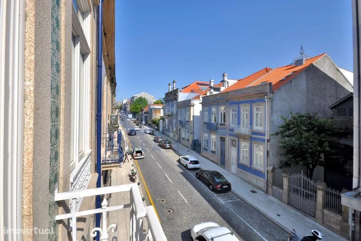
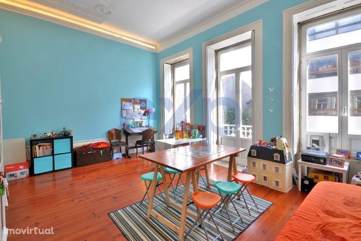
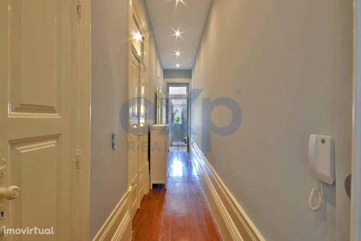
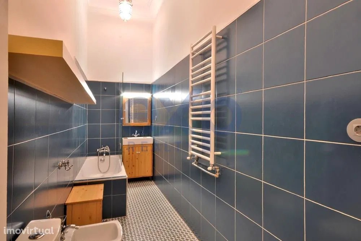
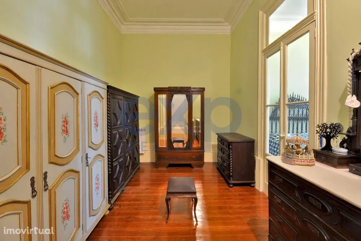
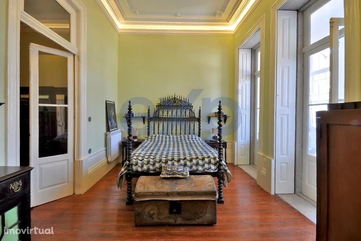

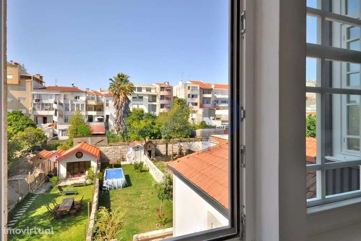
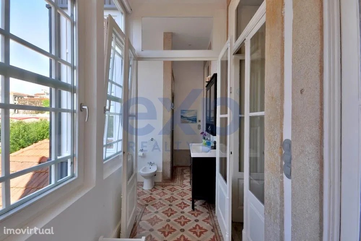
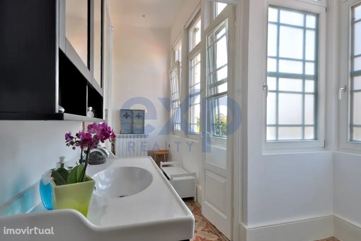
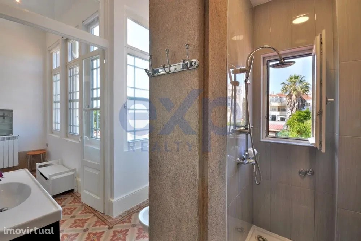
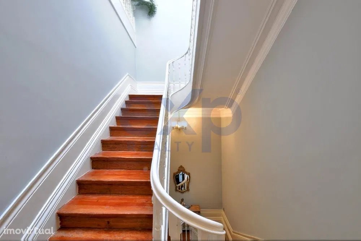
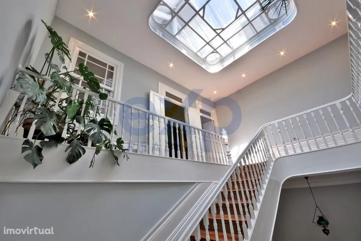

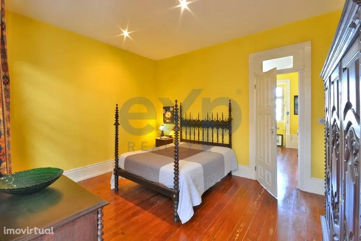
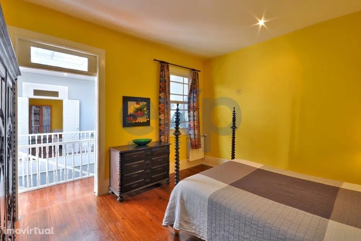

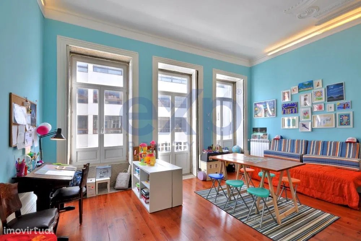
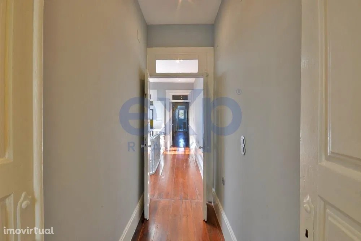
Features:
- Air Conditioning Vezi mai mult Vezi mai puțin O Álvares Cabral 115 é um edifício histórico situado numa rua de património arquitectónico. Localização muito central, esta rua despertou o interesse de várias empresas que aqui instalaram as suas sedes, de turistas que procuram guest houses e hostels com charme e de quem procura voltar a viver no centro do Porto. Imóvel de 1906, numa rua com história, recuperado em 2017 com a máxima preservação da arquitetura e dos elementos originais da casa (tetos em gesso trabalhado, pavimentos, bancas, madeiras, portas e janelas interiores, etc…) e preocupação com conforto, modernização e harmonia ambiental através de: - caixilharias em madeira lacada com vidro duplo de 8mm e 5mm e atmosfera de árgon (Guardian Sun da Saint Gobain); - isolamento térmico de paredes com esferovite e rede. Isolamento térmico de todos os telhados com “roofmate” e subtelha “onduline”; - instalação de água e eletricidade totalmente novas; - instalação de aquecimento central em toda a casa alimentado por caldeira a lenha que também alimenta as águas quentes sanitárias no inverno; - instalação de sistema de produção de energia solar fotovoltaico para autoconsumo; - acondicionamento de ar interior por sistema geotérmico de ar forçado do tipo “poço canadiano”; - jardim multi funcional muito silencioso no centro do Porto. Características Principais do Imóvel: Imóvel desenvolve-se da seguinte forma: 15 divisões assoalhadas; Lote de 225m 2 ; Implantação de 125m 2 ; Área Bruta Construção: 506m 2 ; Área Bruta Privativa: 492m 2 ; Área Bruta Dependente: 15m 2 . Cave: encontramos um espaço preparado para ser parcialmente transformado em garagem para 2 carros médios ou usufruir de um salão amplo, conforme acontece na atualidade, outras divisões para arrumo ou quartos, acesso direto ao logradouro/jardim exterior. Jardim: espaço exterior agradável ajardinado, com cerca de 100 m 2 . Rés-do-chão: 3 salões / divisões, um deles a sala de jantar e outro a sala de convívio, quarto de banho, cozinha totalmente mobilada e equipada, acesso direto ao logradouro/jardim. 1º Piso: 4 salas / divisões das quais uma suite com walking closet, outro quarto de dormir com sala de estudo/brinquedos, quarto de banho completo e varanda. 2º piso: 4 salas / divisões dos quais temos um escritório e outro espaço amplo de apoio ao mesmo, quarto de banho completo, mais 2 quartos de dormir. Potencialidades do Imóvel: - Alojamento Local, Guest House ou Hotel de Charme; - Transformação em apartamentos (entre 8 a 9), rentabilidade imediata na venda dos apartamentos ou em arrendamento de longo prazo e arrendamento turístico (valores médios de venda na rua de T1 novos - 4100€ m2); - Sede de Empresa; Clínica, Escritórios, Coworking, Residencial Estudantil, Coliving. História, Localização e proximidades: - Rua de Alvares Cabral, de interesse público nacional e caso de estudo! - 200 metros da Praça da República; - 200 metros da Rua de Cedofeita; - 400 metros Metro Lapa; - 560 metros da Rotunda da Boavista; - 700 metros da Trindade; - 900 metros da Praça do Município ou Câmara Municipal; - 1000 metros da Ponte D. Luís I, Zona Ribeirinha; -1600 metros da Foz do Douro; - 12 km do Aeroporto do Porto. Venha fazer a sua visita e oferta! Estamos disponíveis para o receber. Até já!
Features:
- Air Conditioning Álvares Cabral 115 is a historic building located on a street of architectural heritage. Very centrally located, this street has aroused the interest of several companies that have set up their headquarters here, tourists looking for charming guest houses and hostels and those looking to return to live in the centre of Porto. Property from 1906, in a street with history, recovered in 2017 with the maximum preservation of the architecture and the original elements of the house (worked plaster ceilings, floors, benches, wood, interior doors and windows, etc...) and concern with comfort, modernization and environmental harmony through: - lacquered wood frames with double glazing of 8mm and 5mm and argon atmosphere (Guardian Sun by Saint Gobain); - Thermal insulation of walls with Styrofoam and netting. Thermal insulation of all roofs with "roofmate" and "onduline" subtile; - Completely new water and electricity installation; - installation of central heating throughout the house powered by a wood-fired boiler that also feeds the domestic hot water in winter; - Installation of a photovoltaic solar energy production system for self-consumption; - Indoor air conditioning by a "Canadian well" type forced air geothermal system; - very quiet multi functional garden in the center of Porto. Main Features of the Property: Property is developed as follows: 15 rooms; Plot of 225m2 ; Implantation of 125m2; Gross Built Area: 506m2 ; Gross Private Area: 492m2 ; Gross dependent area: 15m2 . Basement: we find a space prepared to be partially transformed into a garage for 2 medium cars or enjoy a large lounge, as is currently the case, other rooms for storage or bedrooms, direct access to the outdoor patio/garden. Garden: pleasant landscaped outdoor space, about 100 m2 . Ground floor: 3 lounges / divisions, one of them the dining room and the other the living room, bathroom, fully furnished and equipped kitchen, direct access to the patio/garden. 1st Floor: 4 living rooms / divisions of which a suite with walking closet, another bedroom with study/toy room, full bathroom and balcony. 2nd floor: 4 rooms / divisions of which we have an office and another large space to support it, full bathroom, plus 2 bedrooms. Property Potential: - Local Accommodation, Guest House or Charming Hotel; - Transformation into apartments (between 8 and 9), immediate profitability in the sale of apartments or in long-term lease and tourist lease (average sale values on the street of new T1 - 4100€ m2); - Corporate Headquarters; Clinic, Offices, Coworking, Student Residence, Coliving. History, Location and Surroundings: - Rua de Alvares Cabral, of national public interest and case study! - 200 meters from Praça da República; - 200 meters from Rua de Cedofeita; - 400 meters Metro Lapa; - 560 meters from Rotunda da Boavista; - 700 meters from Trindade; - 900 meters from the Town Hall Square or Town Hall; - 1000 meters from the D. Luís I Bridge, Riverside Area; -1600 meters from the mouth of the Douro; - 12 km from Porto Airport. Come and make your visit and offer! We are available to welcome you. See you soon!
Features:
- Air Conditioning