5.970.067 RON
6 dorm
440 m²
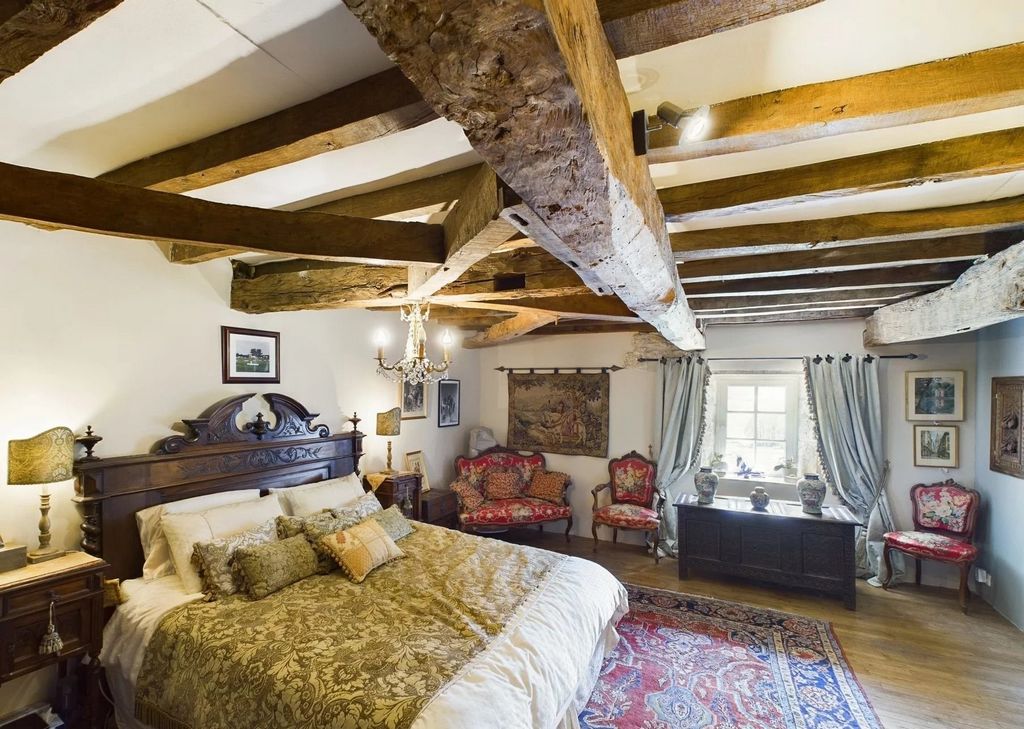

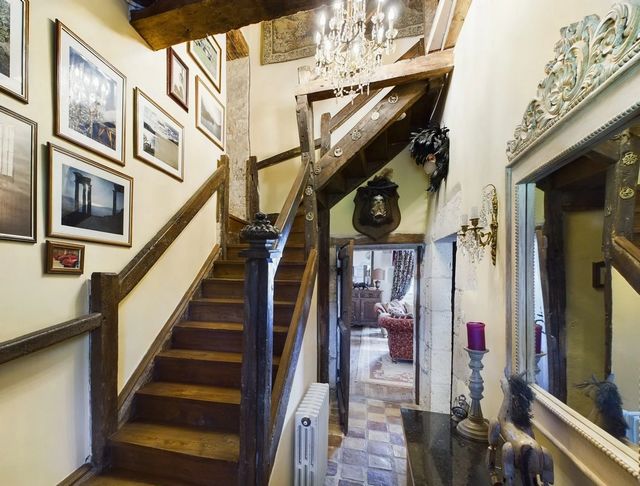
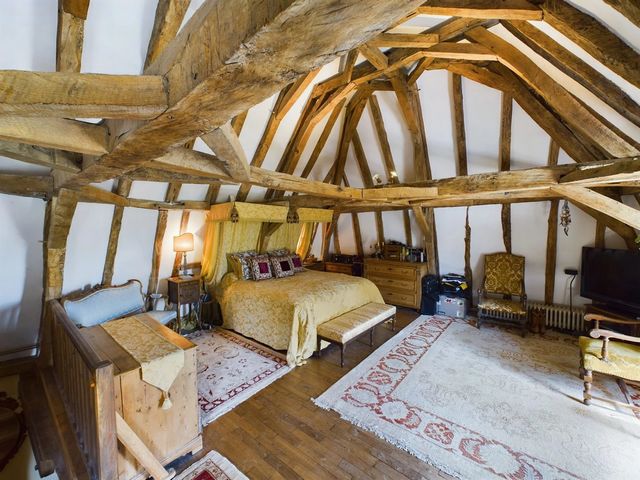
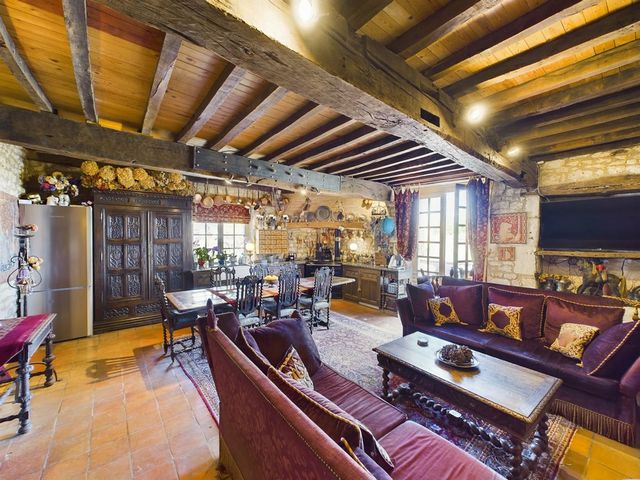
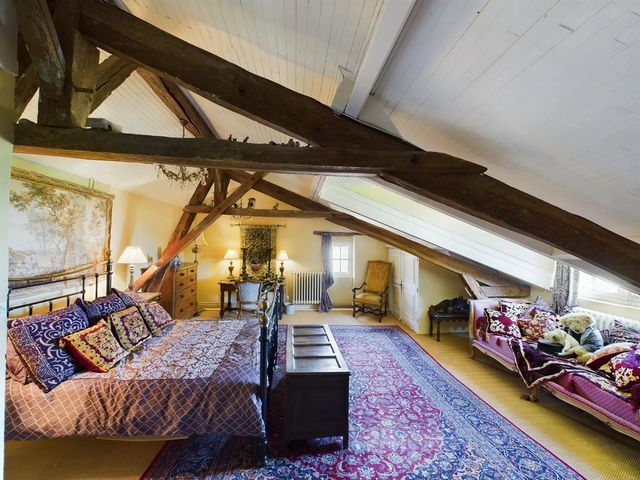
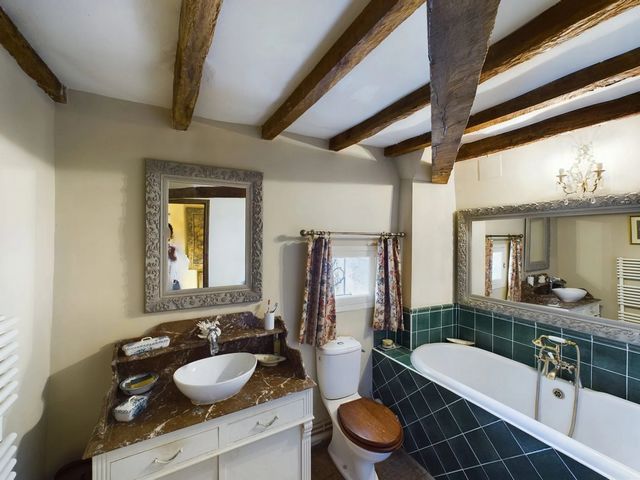
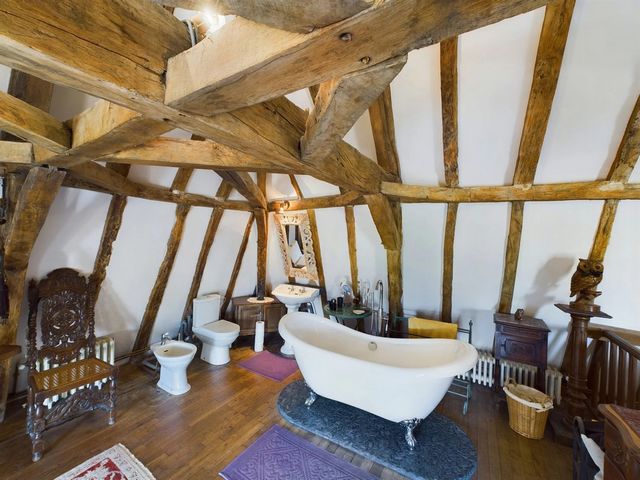
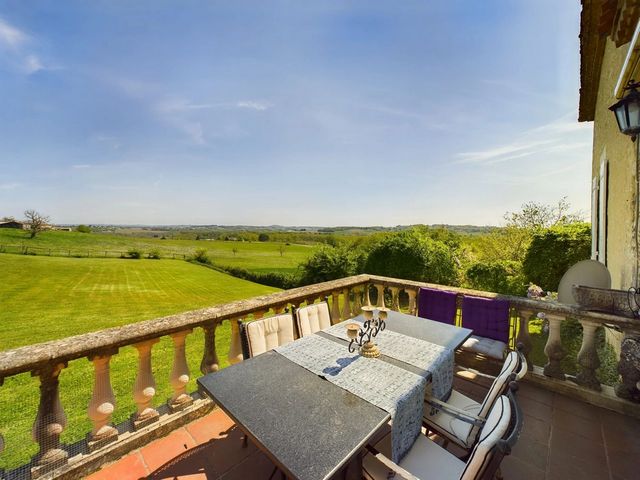
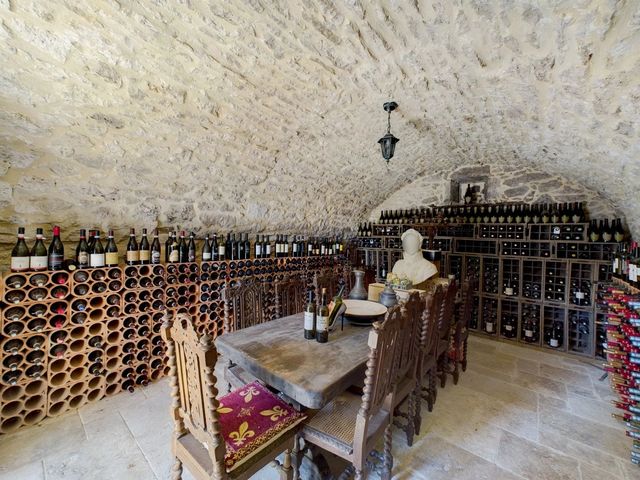
Features:
- Terrace
- Garden
- Washing Machine
- Wine Cellar Vezi mai mult Vezi mai puțin Cette élégante résidence de campagne est située en bordure d’un village très recherché en Dordogne, bien positionné avec une vue magnifique sur la campagne vallonnée. La maison principale offre un hébergement très confortable sur 3 étages. Vous entrez dans la propriété de la cour dans un hall intérieur. Ici, vous êtes initié aux magnifiques poutres qui sont un thème tout au long de ce bâtiment historique. La cuisine a des unités faites à la main qui se coordonnent avec les meubles anciens et les surfaces de travail en granit. Il y a une cuisinière Stanley fuel. Les portes-fenêtres traditionnelles donnent sur une terrasse orientée à l’est. La cuisine mène à un salon traditionnel avec beaucoup de lumière provenant des fenêtres à double aspect, de hauts plafonds et d’une cheminée ouverte. La salle à manger est actuellement utilisée comme salle de jeux. C’est confortable et confortable. Il y a une bibliothèque au rez-de-chaussée avec des étagères équipées, de hauts plafonds et une cheminée où un poêle à bois pourrait être installé. Le rez-de-chaussée accueille également une buanderie, WC, local de bottes et chaufferie. Au premier étage, il y a 4 chambres, 2 qui ont une salle de bains et 2 qui partagent la salle de bains familiale. Toutes les chambres sont décorées avec goût et intègrent le charme de la propriété. Au 2ème étage, il y a un costume de chambre principale avec baignoire, wc et lavabo. Il y a de belles poutres au plafond qui ont été faites par des constructeurs de bateaux. Il y a une petite maison de gardien, comprenant une cuisine ouverte / salon / salle à manger, et une grande chambre avec salle de douche italienne et WC. Il y a un studio de musique / bureau sur la propriété, et fabuleuse cave à vin voûtée / salle de dégustation. Il y a de nombreuses dépendances, notamment le garage pour 4 voitures et un atelier. Stabling pour 3 chevaux et un ménage de 20/40m et pâturage. La piscine est une mosaïque chauffée au chlore de 16 x 6m en mosaïque avec une vue magnifique. Autour de lui est une cuisine d’été, salon / salle à manger pour tous vos divertissements saisonniers. Contactez-nous dès aujourd’hui pour en savoir plus.
Features:
- Terrace
- Garden
- Washing Machine
- Wine Cellar This elegant country residence is situated on the edge of a very sought after village in the Dordogne, well positioned with magnificent views over the rolling countryside. The main house provides very comfortable accommodation over 3 floors. You enter the property from the courtyard into an inner hall. Here you are introduced to the magnificent beams that are a theme throughout this historical building. The kitchen has handmade units that coordinate with the antique furniture and granite work surfaces. There is a Stanley fuel cooking range. Traditional french doors lead out on to an east facing terrace. The kitchen leads onto a traditional drawing room with plenty of light from the dual aspect windows, high ceilings and an open fireplace. The dining room is currently being used as a games room. It's cosy and comfortable. There is a library on the ground floor with fitted bookshelves, high ceilings and a chimney where a log burning stove could be fitted. The ground floor also accommodates a laundry room, WC, boot room and boiler room. On the first floor there are 4 bedrooms, 2 which have ensuite facilities and 2 that share the family bathroom. All the bedrooms are tastefully decorated and incorporate the charm of the property. On the 2nd floor there is a master bedroom suit with roll top bath, wc and basin. There are some beautiful beams on the ceiling that were made by boat builders. There is a small caretaker's home, comprising of an open plan kitchen/living/dining room, and a large bedroom with Italian shower room and WC. There is a music studio/office on the property, and fabulous vaulted wine cellar/ tasting room. There are numerous outbuildings, namely garaging for 4 cars and a workshop.Stabling for 3 horses and a 20/40m menage and grazing. The swimming pool is a chlorine, 16 x 6m heated, mosaic tiled in ground pool with magnificent views. Surrounding it is a summer kitchen, living/dining area for all your seasonal entertaining.Contact us today to find out more.
Features:
- Terrace
- Garden
- Washing Machine
- Wine Cellar