FOTOGRAFIILE SE ÎNCARCĂ...
Casă & Casă pentru o singură familie (De vânzare)
Referință:
EDEN-T96913886
/ 96913886
Referință:
EDEN-T96913886
Țară:
FR
Oraș:
Ploermel
Cod poștal:
56800
Categorie:
Proprietate rezidențială
Tipul listării:
De vânzare
Tipul proprietății:
Casă & Casă pentru o singură familie
Dimensiuni proprietate:
221 m²
Dimensiuni teren:
1.700 m²
Camere:
7
Dormitoare:
4
Băi:
1
VALORI MEDII ALE CASELOR ÎN PLOËRMEL
PREȚ PROPRIETĂȚI IMOBILIARE PER M² ÎN ORAȘE DIN APROPIERE
| Oraș |
Preț mediu per m² casă |
Preț mediu per m² apartament |
|---|---|---|
| Morbihan | 13.583 RON | 20.626 RON |
| Pontivy | 8.987 RON | 16.451 RON |
| Sarzeau | - | 25.537 RON |

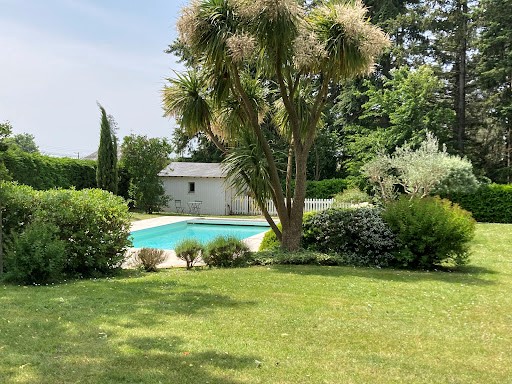

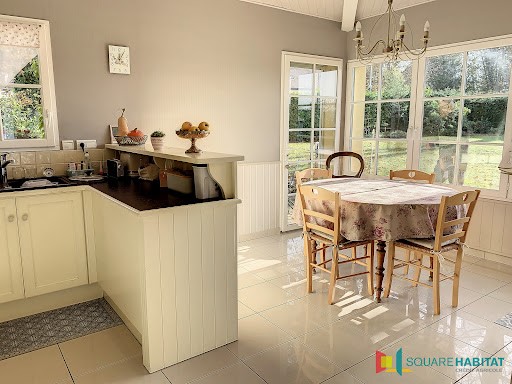
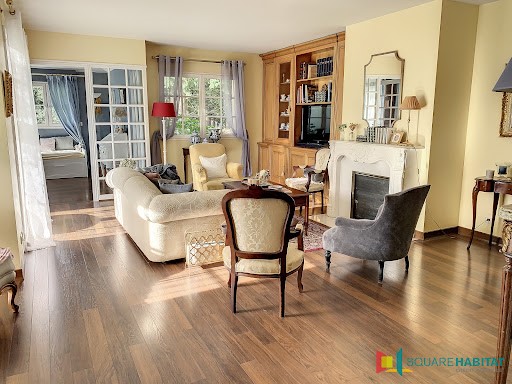
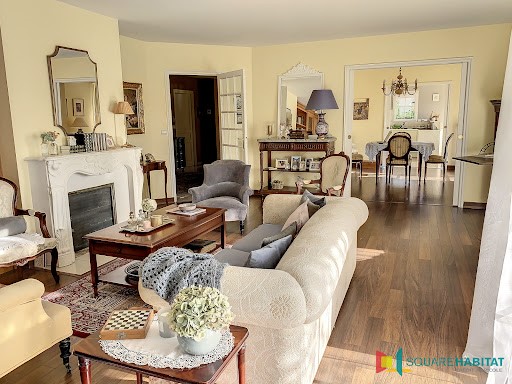
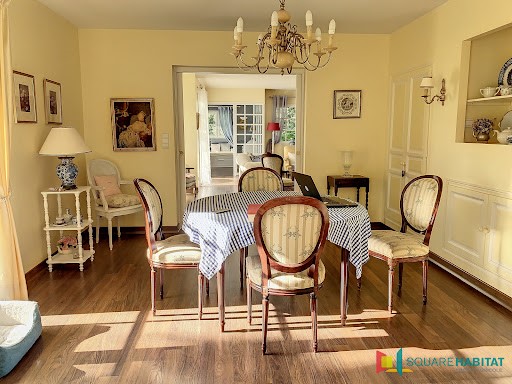
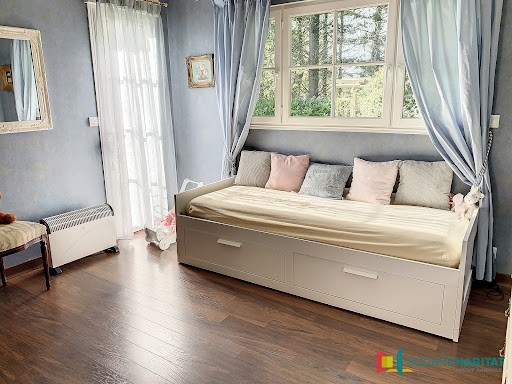
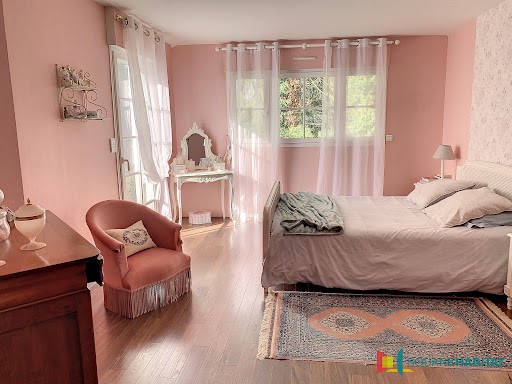
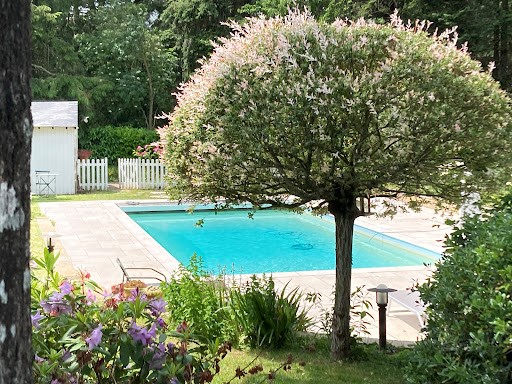

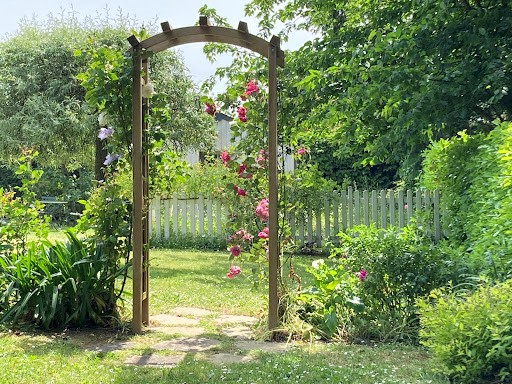
habitable offering on the ground floor an entrance, fitted kitchen, living room with
with fireplace, master suite with dressing room and private bathroom, office and
cellar. Upstairs, hallway opening onto a mezzanine, three bedrooms, bathroom.
Garage with cellar, wooded land and landscape of 1700m² with swimming pool (10x4.5m). Services
quality with heat pump heating. Vezi mai mult Vezi mai puțin Centre-ville de PLOERMEL (56800), au calme et sans vis-à-vis, propriété de 221 m²
habitable offrant au rez-de-chaussée une entrée, cuisine équipée aménagée, salon séjour avec avec cheminée, suite parentale avec chambre dressing et salle d'eau privative, bureau et cellier. A l'étage dégagement donnant sur une mezzanine, trois chambres, salle de bains.
Garage avec cave, terrain arboré et paysage de 1700m² avec piscine (10x4.5m). Prestations de qualité avec chauffage pompe à chaleur. Centrum PLOERMEL (56800), rustig en vrij over het hoofd gezien, eigendom van 221 m²
bewoonbaar met op de begane grond een entree, ingerichte keuken, woonkamer met
met open haard, master suite met kleedkamer en eigen badkamer, kantoor en
kelder. Boven, hal die uitkomt op een mezzanine, drie slaapkamers, badkamer.
Garage met kelder, bebost land en landschap van 1700m² met zwembad (10x4,5m). Diensten
Kwaliteit met warmtepompverwarming. Downtown PLOERMEL (56800), quiet and not overlooked, property of 221 m²
habitable offering on the ground floor an entrance, fitted kitchen, living room with
with fireplace, master suite with dressing room and private bathroom, office and
cellar. Upstairs, hallway opening onto a mezzanine, three bedrooms, bathroom.
Garage with cellar, wooded land and landscape of 1700m² with swimming pool (10x4.5m). Services
quality with heat pump heating.