FOTOGRAFIILE SE ÎNCARCĂ...
Casă & casă pentru o singură familie de vânzare în Saint-Rémi-d'Amherst
1.352.362 RON
Casă & Casă pentru o singură familie (De vânzare)
9 cam
2 dorm
1 băi
teren 4.034 m²
Referință:
EDEN-T96914816
/ 96914816
Referință:
EDEN-T96914816
Țară:
CA
Oraș:
Lac-Des-Plages
Cod poștal:
J0T1K0
Categorie:
Proprietate rezidențială
Tipul listării:
De vânzare
Tipul proprietății:
Casă & Casă pentru o singură familie
Dimensiuni teren:
4.034 m²
Camere:
9
Dormitoare:
2
Băi:
1
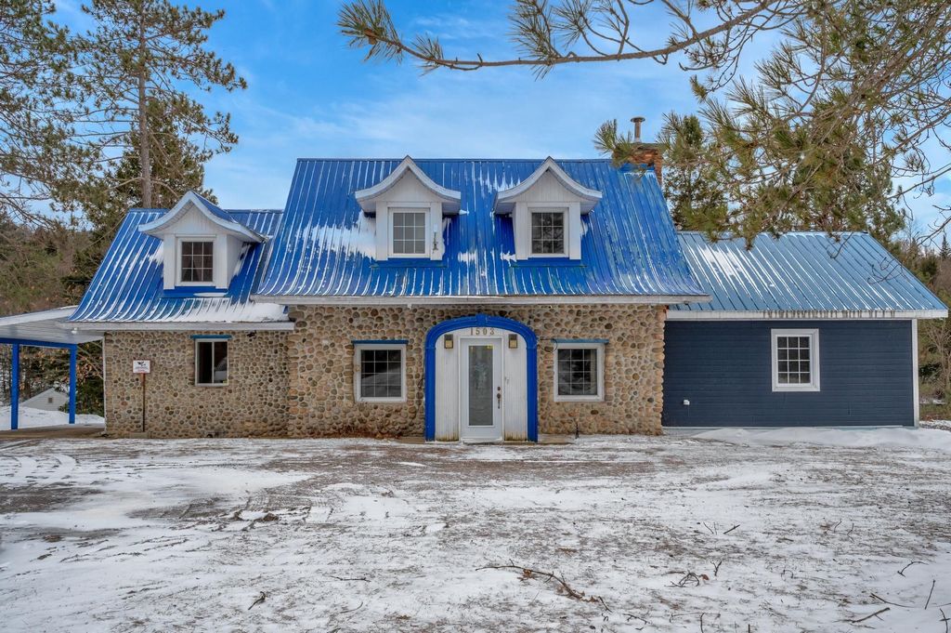
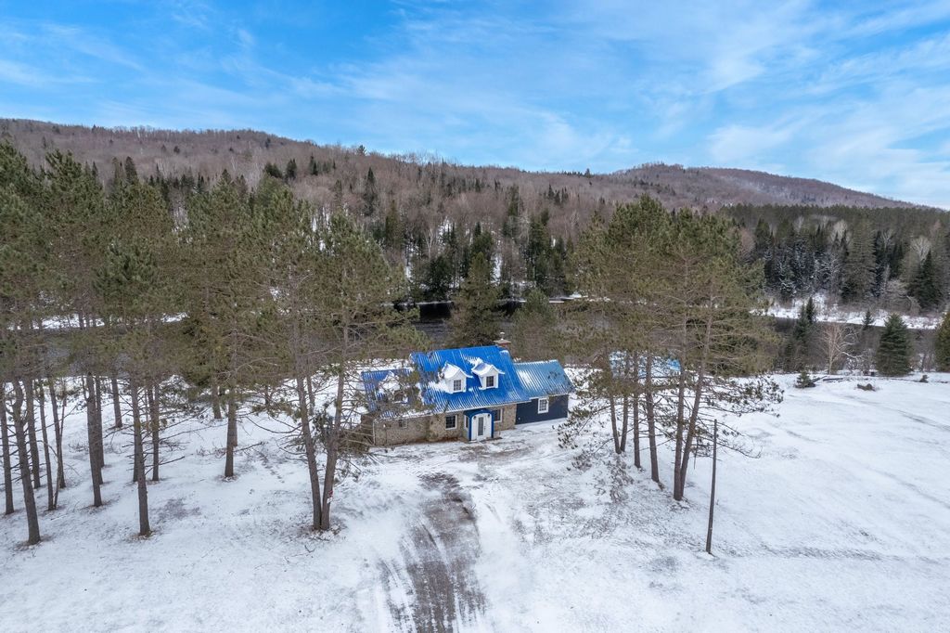
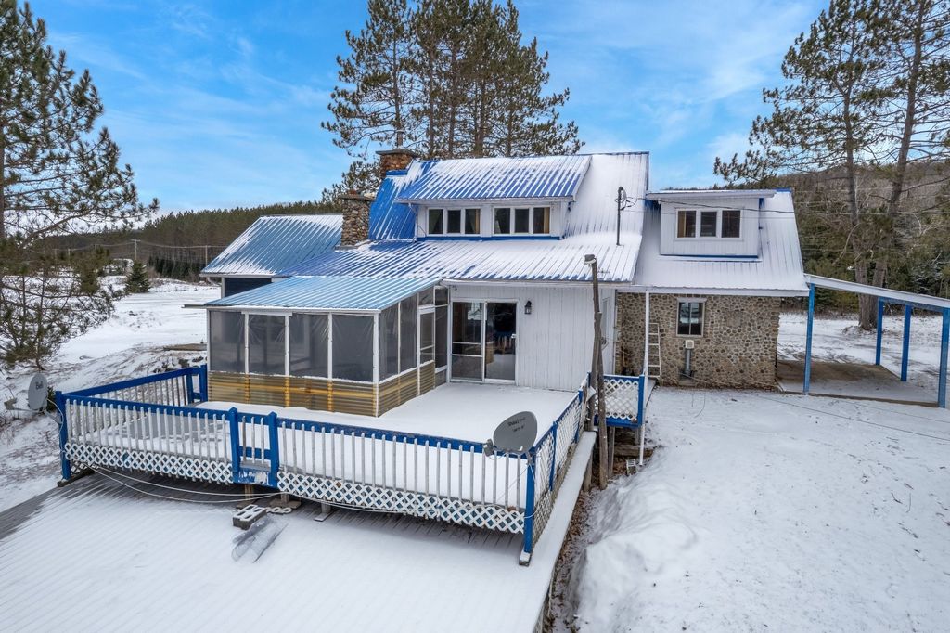
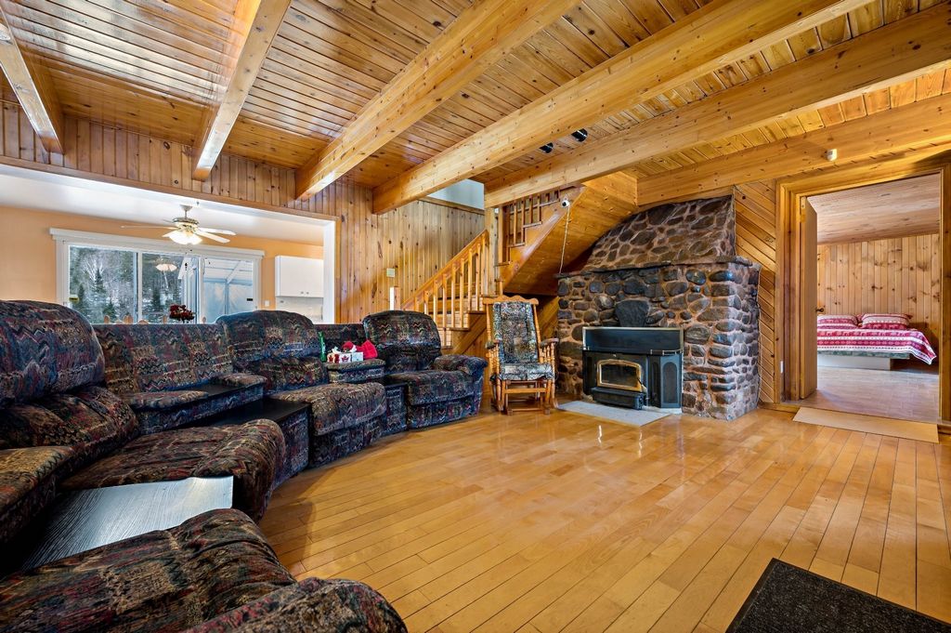
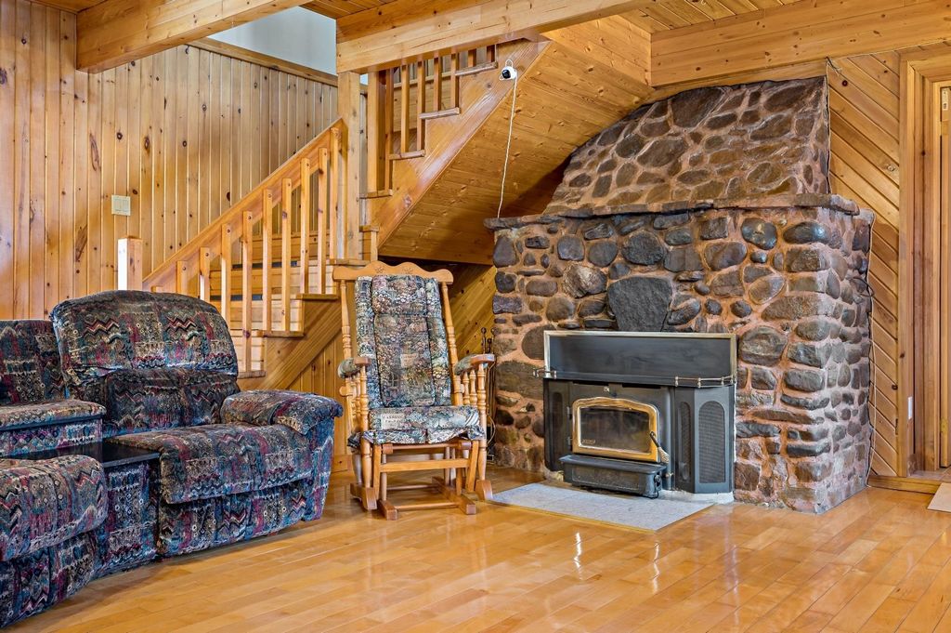
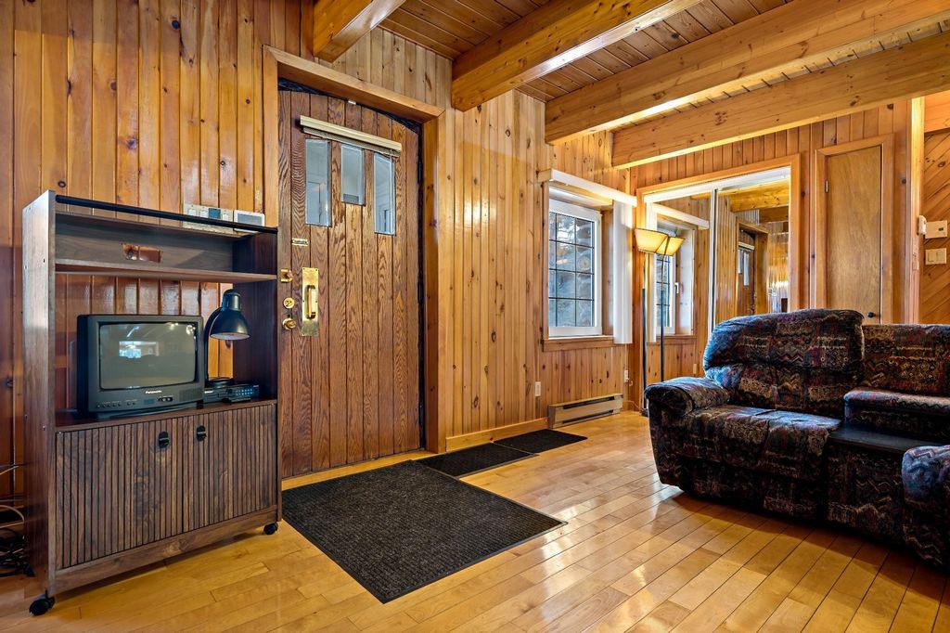
The portico opens onto the living room with hardwood floors and a slow combustion fireplace nestled in a field-stone fireplace. The walls and ceiling are made of wood. This set exudes a warm atmosphere. You can easily imagine spending winter evenings in this room, with a roaring fire in the fireplace.
The living room opens onto the kitchen with adjoining dining room. This very bright room is located on the rear facade of the house. It offers a magnificent view of the river flowing at the foot of the gentle slope. The kitchen gives access to the wooden terrace and the enclosed veranda, which includes a spa.
Two rooms are adjacent to the living room; the bathroom on the left and the master bedroom on the right, added in 2018.
The bathroom is the depth of the house. The natural light is very pleasant there. It includes a bath and a separate shower. A wall cabinet houses the washer and dryer.
The extension housing the master bedroom is the depth of the house. A sliding patio door opens onto the rear garden and the river. This bedroom includes a restroom. For added comfort, the bedroom floor is heated.
A staircase leads upstairs to a large room which can be used as a family room, relaxation room or other. At the other end there is another bedroom. These rooms are attic style (sloping ceiling).
Another staircase goes down to the partially finished basement, which also has direct access to the outside.
The staircase leads to an unfurnished room in which a wood stove (slow combustion) has been installed. In the event of a power outage, this wood stove can heat the house.
There is also a den transformed into an extra bedroom (from the den, you have access to the mechanical room), a workshop with work bench and a small cold room. In the corridor, a safe was cast into the concrete wall.
The exterior basement door opens onto a large storage space which is closed by wooden lattice panels, which allows ventilation.
On the left side of the house there is a one-space carport.
On the property, there is also a shed and a shelter as well as a one and a half story garage with 2 adjoining shelters (on its right side and at the rear). The upper floor of this garage is currently used as an attic. This construction is made of wood and vinyl and is not insulated.
The property has always been very well maintained by the family. She is now waiting for new owners who will love her and be happy to enjoy all she has to offer. SHORT-TERM RENTAL would be possible provided that the owner follows the municipal regulations and gets the appropriate municipal license. INCLUSIONS
Property sold furnished (furniture as seen on pictures shown on Centris, decorative objects as seen on pictures shown on Centris). Household appliances : Washer (brand Frigidaire), dryer (brand General Electric), stove and fridge (brand White-Westinghouse). EXCLUSIONS
Personal belongings of seller, contents of the garage and sheds Vezi mai mult Vezi mai puțin Propriété bordée par la Rivière Maskinongé, accessible sur 63 m (207 pi), ce qui permet la natation, kayak, canoe, planche à pagaie, etc. Elle est située à env. 20 min. de Mont-Tremblant, dans les collines de l'Outaouais, à la limite des Laurentides. Cette région vous offre détente et dépaysement et elle ouvre la porte aux activités aussi bien estivales qu'hivernales. Le terrain adjacent, à droite, est disponible à la vente. Les taxes et l'évaluation ne sont pas encore disponibles, la subdivision de la propriété venant d'être faite. La maison est libre, aucun délai pour l'emménagement aussitôt que l'acte de vente a été signé chez le notaire.En rentrant sur la propriété, la maison en pierres rondes naturelles et au toit de tôle bleu vous invite à la découvrir. Le portique ouvre sur le salon au plancher de bois franc et foyer à combustion lente niché dans une cheminée intérieure en pierres des champs. Les murs et le plafond sont en bois. Cet ensemble dégage une ambiance chaleureuse. On peut aisément s'imaginer y passer des soirées hivernales avec un feu ronronnant dans le foyer. Le salon ouvre sur la cuisine avec salle à manger attenante. Cette pièce très lumineuse est située sur la façade arrière de la maison. Elle offre une vue magnifique de la rivière qui coule au pied de la douce pente. La cuisine donne accès à la terrasse en bois et la véranda fermée, qui comprend un spa. Deux pièces sont adjacentes au salon; la salle de bain à gauche et la chambre à coucher principale à droite, rajoutée en 2018.
La salle de bain fait la profondeur de la maison. La lumière naturelle y est très agréable. Elle comprend un bain et une douche indépendante. Une armoire murale abrite les laveuse et sécheuse.
La rallonge abritant la chambre à coucher principale fait la profondeur de la maison. Une porte patio coulissante ouvre sur le jardin arrière et la rivière. Cette chambre à coucher comprend une salle d'eau. Pour plus de confort, le plancher de la chambre est chauffant. Un escalier mène à une grande pièce qui peut servir de salle familiale, salle de détente ou autre. À l'autre extrémité, il y a une autre chambre à coucher. Les pièces à l'étage supérieur sont mansardées. Un autre escalier descend au sous-sol, partiellement aménagé, qui a aussi un accès direct à l'extérieur. L'escalier débouche sur une pièce non-aménagée dans laquelle un poêle à bois (à combustion lente) a été installé. En cas de panne d'électricité, ce poêle à bois permet de chauffer la maison. On y trouve également un den transformé en chambre d'appoint (du den, on a accès à la chambre mécanique), un atelier avec banc de travail, une petite chambre froide. Dans le corridor, un coffre-fort a été coulé dans le béton du mur. La porte extérieure du sous-sol ouvre sur un grand espace de rangement qui est fermé par des panneaux de treillis en bois, ce qui en permet l'aération. Du côté gauche de la maison, il y a un abri d'auto d'un espace. Sur la propriété, on trouve également une remise et un abri ainsi qu'un garage d'un étage ½ ayant 2 abris attenants, sur son côté droit et à l'arrière. L'étage supérieur de ce garage sert actuellement de grenier. Cette construction est en bois et vinyle et n'est pas isolée. La propriété a toujours été très bien entretenue par la famille. Elle attend maintenant de nouveaux propriétaires qui l'aimeront et qui seront heureux de profiter de tout ce qu'elle a à offrir. La LOCATION À COURT TERME serait permise et ce à condition de se conformer aux règlements municipaux et à l'obtention du permis émis par la municipalité. INCLUSIONS
Propriété vendue meublée (mobilier tel que vu sur photos de Centris, objets décoratifs tels que vus sur photos de Centris) Appareils électroménager : Laveuse de marque Frigidaire, sécheuse de marque General Electric, cuisinière et frigidaire de marque White-Westinghouse. EXCLUSIONS
Articles personnels du vendeur, contenus du garage et cabanons The beautiful River Maskinongé that borders the property for 63 m (207 ft) allows you to swim, to use your kayak, canoe, paddle board, etc. The property is about 20 min. away from Mont-Tremblant and is located in the Outaouais hills, at the limits of the Laurentians. In this area, you can relax, it offers you a change of scenery and it opens the door to summer and winter activities. The adjacent lot, on the right side, is also for sale. As the subdivision of the property has just been done, the taxes and evaluation are not available yet. The house is available, no delay for moving in as soon as the deed of sale has been signed at the notary. As you enter the property, the house made of natural round stones and with a blue tin roof invites you to discover it.
The portico opens onto the living room with hardwood floors and a slow combustion fireplace nestled in a field-stone fireplace. The walls and ceiling are made of wood. This set exudes a warm atmosphere. You can easily imagine spending winter evenings in this room, with a roaring fire in the fireplace.
The living room opens onto the kitchen with adjoining dining room. This very bright room is located on the rear facade of the house. It offers a magnificent view of the river flowing at the foot of the gentle slope. The kitchen gives access to the wooden terrace and the enclosed veranda, which includes a spa.
Two rooms are adjacent to the living room; the bathroom on the left and the master bedroom on the right, added in 2018.
The bathroom is the depth of the house. The natural light is very pleasant there. It includes a bath and a separate shower. A wall cabinet houses the washer and dryer.
The extension housing the master bedroom is the depth of the house. A sliding patio door opens onto the rear garden and the river. This bedroom includes a restroom. For added comfort, the bedroom floor is heated.
A staircase leads upstairs to a large room which can be used as a family room, relaxation room or other. At the other end there is another bedroom. These rooms are attic style (sloping ceiling).
Another staircase goes down to the partially finished basement, which also has direct access to the outside.
The staircase leads to an unfurnished room in which a wood stove (slow combustion) has been installed. In the event of a power outage, this wood stove can heat the house.
There is also a den transformed into an extra bedroom (from the den, you have access to the mechanical room), a workshop with work bench and a small cold room. In the corridor, a safe was cast into the concrete wall.
The exterior basement door opens onto a large storage space which is closed by wooden lattice panels, which allows ventilation.
On the left side of the house there is a one-space carport.
On the property, there is also a shed and a shelter as well as a one and a half story garage with 2 adjoining shelters (on its right side and at the rear). The upper floor of this garage is currently used as an attic. This construction is made of wood and vinyl and is not insulated.
The property has always been very well maintained by the family. She is now waiting for new owners who will love her and be happy to enjoy all she has to offer. SHORT-TERM RENTAL would be possible provided that the owner follows the municipal regulations and gets the appropriate municipal license. INCLUSIONS
Property sold furnished (furniture as seen on pictures shown on Centris, decorative objects as seen on pictures shown on Centris). Household appliances : Washer (brand Frigidaire), dryer (brand General Electric), stove and fridge (brand White-Westinghouse). EXCLUSIONS
Personal belongings of seller, contents of the garage and sheds