FOTOGRAFIILE SE ÎNCARCĂ...
Casă & casă pentru o singură familie de vânzare în Szemud
857.483 RON
Casă & Casă pentru o singură familie (De vânzare)
Referință:
EDEN-T96918954
/ 96918954
Referință:
EDEN-T96918954
Țară:
PL
Oraș:
Szemud
Cod poștal:
84-208
Categorie:
Proprietate rezidențială
Tipul listării:
De vânzare
Tipul proprietății:
Casă & Casă pentru o singură familie
Dimensiuni proprietate:
125 m²
Dimensiuni teren:
300 m²
Camere:
5
Garaje:
1
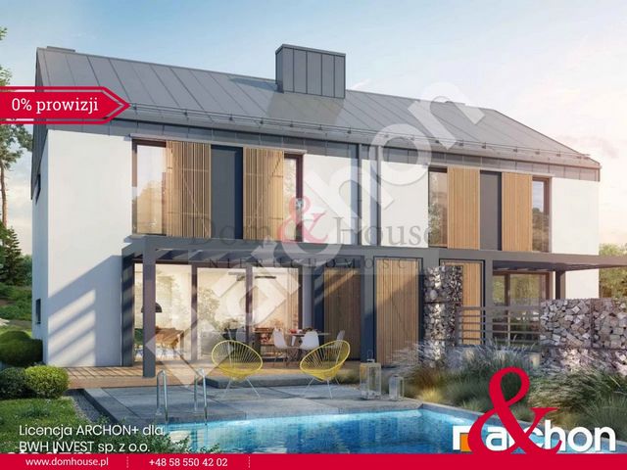
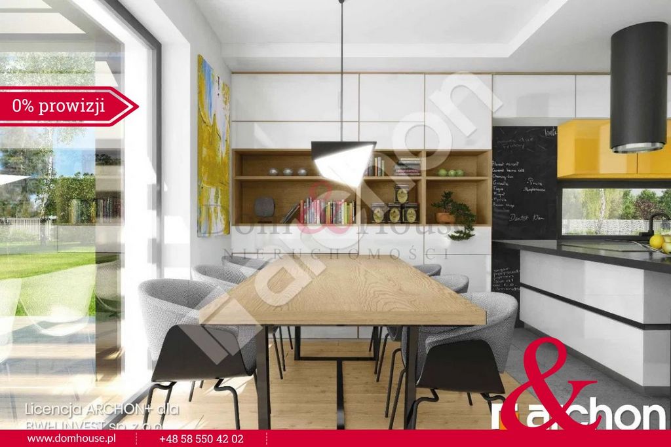
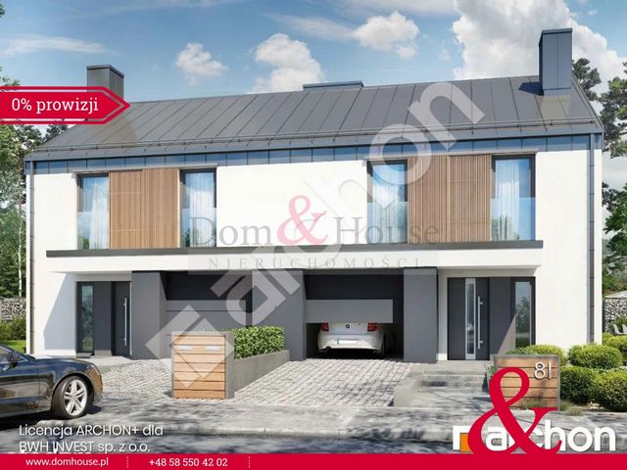
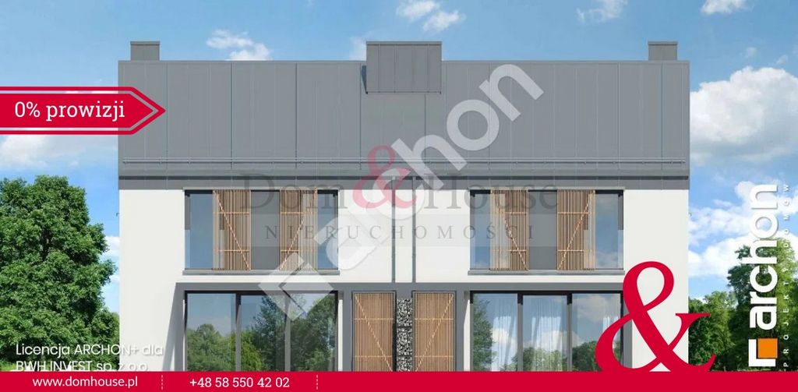
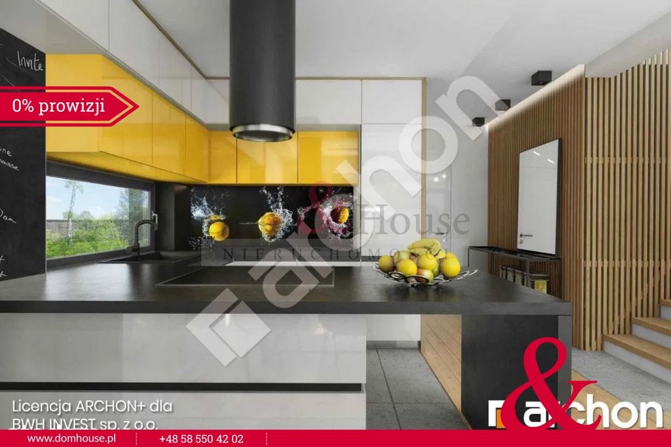
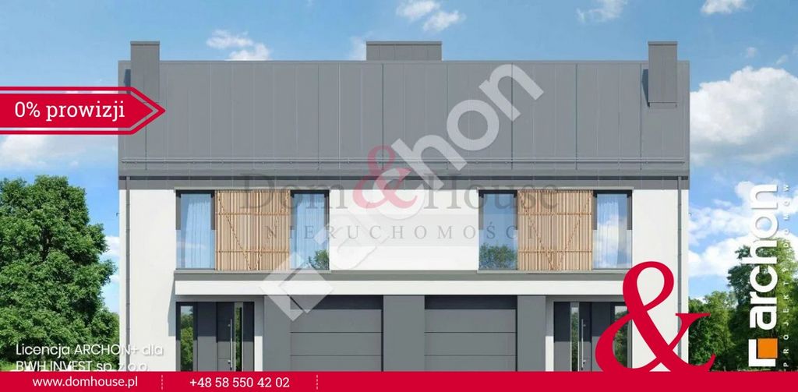
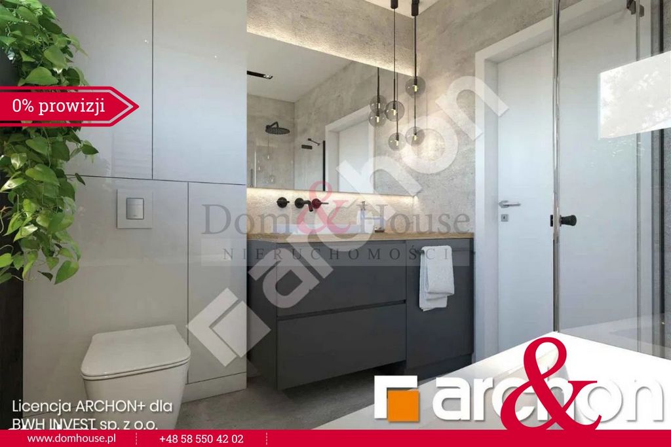
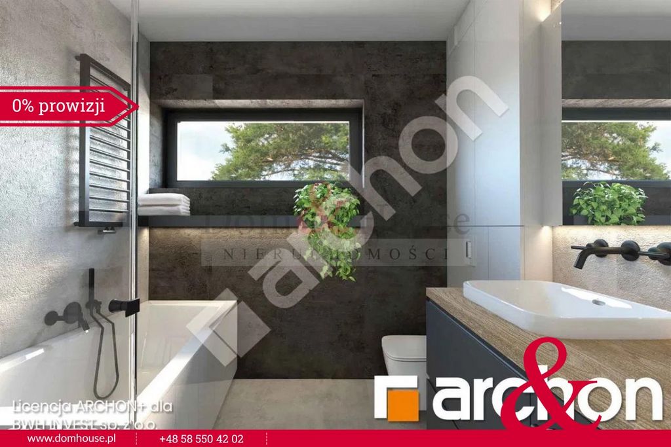
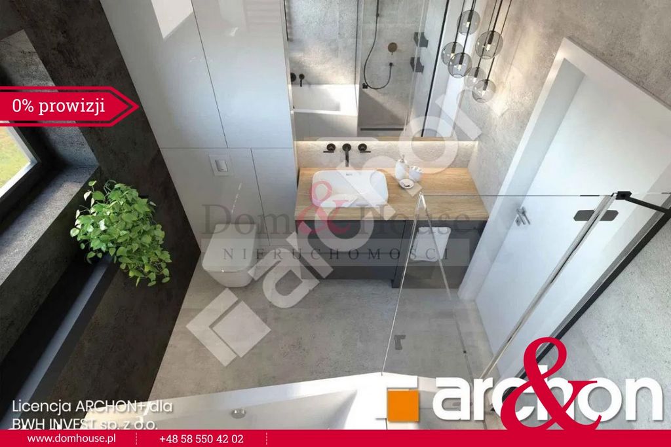
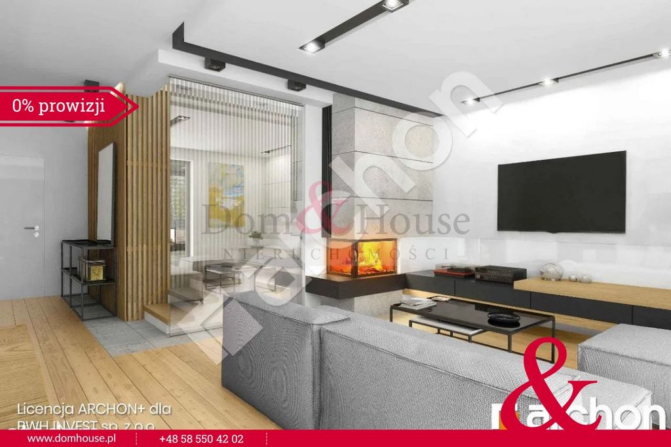
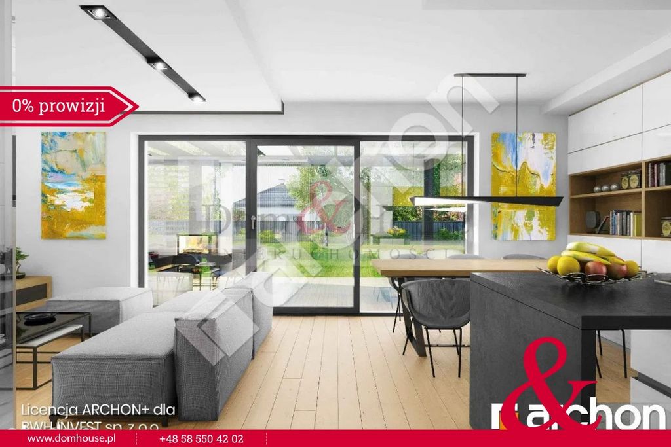
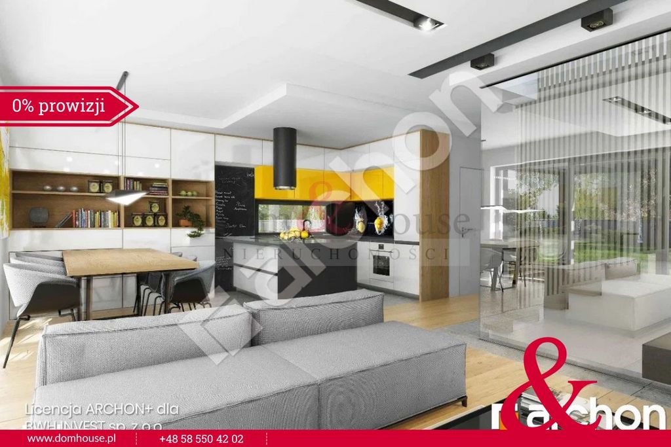
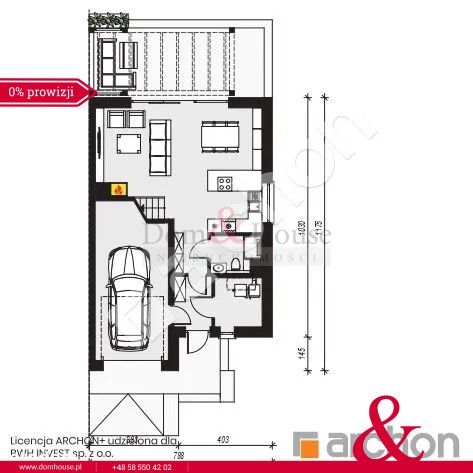
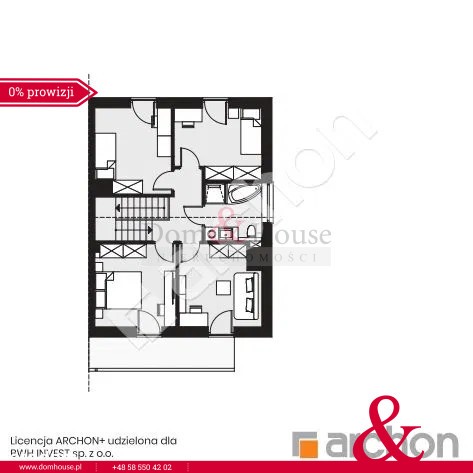
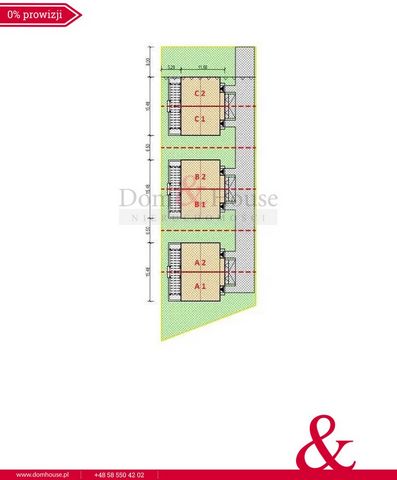
Room:
Ground floor 68.9 m2:
- Garage approx. 17.69 m2
- Vestibule approx. 3.41 m2
- Hall approx. 5.04 m2
- Stairs approx. 5.13 m2
- Living room approx. 24.84 m2
- Kitchen approx. 5.52 m2
- Bathroom approx. 3.13 m2
- Boiler room approx. 4.14 m2
I. floor 56.72 m2:
- Hall approx. 4.71 m2
- Room approx. 11.46 m2
- Room approx. 10.66 m2
- Bathroom approx. 6.07 m2
- Room approx. 11.72 m2
- Room approx. 12.10 m2
Attic approx. 50 m2 on the floor.
The investment includes 6 buildings for sale:
- A1 and A2
- B1 and B2
- C1 and C2
BUILDING:
5 ROOMS, GARAGE, 2 BATHROOMS - all this will provide residents with the comfort of everyday use.
The whole is finished to a high developer standard.
Location:
The investment is being carried out in an attractive location very close to the center of Bojan, and at the same time to nature (forest).
- primary school - 500 meters,
- Biedronka - 400 meters,
- Dino 700 meters.
Numerous service points: kindergartens, medical clinic, pharmacies, bank, other shops, public transport stop in an equally short distance.
Advantages:
- excellent location - close to the center of Bojan and at the same time close to the forest
- development status
- large garden of 100 or 200 m2
- gas heating
- municipal water
- municipal sewage system
MEDIA:
-current
- municipal water,
- gas heating,
- municipal sewage system,
Home & House - Dream specialists.
- We guarantee the security of transactions
- We will find the cheapest loan
- Legal assistance through cooperation with the best notary and law firms
- We will find the cheapest property insurance
The presented offer is for information purposes only and does not constitute a commercial offer within the meaning of Article 66 par. 1 of the Civil Code.
Features:
- Garage Vezi mai mult Vezi mai puțin Wir laden Sie ein, ein Haus in der intimen Investition Słoneczne Tarasy in der Wołoszyna-Straße in Bojana zu kaufen. Das Haus befindet sich im Zustand eines Bauträgers. Gegenstand des Verkaufs ist eine Doppelhaushälfte mit einer Garage mit einer Fläche von 125 m2 + einem nutzbaren Dachgeschoss (ca. 50 m2 im Boden). Ein großer Vorteil der Investition ist ein sehr sonniges Grundstück. Darüber hinaus wird die westliche Exposition der Gärten Menschen ansprechen, die sich gerne im Freien aufhalten. Jedes Haus verfügt über einen privaten Garten mit einer Fläche von 100m2 bis 200m2.
Zimmer:
Erdgeschoss 68,9 m2:
- Garage ca. 17,69 m2
- Vorraum ca. 3,41 m2
- Halle ca. 5,04 m2
- Treppe ca. 5,13 m2
- Wohnzimmer ca. 24,84 m2
- Küche ca. 5,52 m2
- Badezimmer ca. 3,13 m2
- Heizungsraum ca. 4,14 m2
I. Etage 56,72 m2:
- Saal ca. 4,71 m2
- Zimmer ca. 11,46 m2
- Zimmer ca. 10.66 m2
- Badezimmer ca. 6,07 m2
- Zimmer ca. 11,72 m2
- Zimmer ca. 12,10 m2
Dachgeschoss ca. 50 m2 auf der Etage.
Die Investition umfasst 6 zum Verkauf stehende Gebäude:
- A1 und A2
- B1 und B2
- C1 und C2
GEBÄUDE:
5 ZIMMER, GARAGE, 2 BADEZIMMER - all dies bietet den Bewohnern den Komfort des täglichen Gebrauchs.
Das Ganze ist auf hohem Entwicklerniveau fertiggestellt.
Ort:
Die Investition erfolgt in attraktiver Lage ganz in der Nähe des Zentrums von Bojan und gleichzeitig der Natur (Wald).
- Grundschule - 500 Meter,
- Biedronka - 400 Meter,
- Dino 700 Meter.
Zahlreiche Servicepunkte: Kindergärten, Arztpraxen, Apotheken, Banken, andere Geschäfte, öffentliche Verkehrsmittel halten in ebenso kurzer Entfernung.
Vorteile:
- ausgezeichnete Lage - in der Nähe des Zentrums von Bojan und gleichzeitig in der Nähe des Waldes
- Entwicklungsstand
- großer Garten von 100 oder 200 m2
-Gasheizung
- Kommunales Wasser
- kommunales Abwassersystem
MEDIEN:
-Strömung
- kommunales Wasser,
-Gasheizung
- kommunales Abwassersystem,
Home & House - Traum-Spezialisten.
- Wir garantieren die Sicherheit von Transaktionen
- Wir finden den günstigsten Kredit
- Rechtsbeistand durch Zusammenarbeit mit den besten Notariats- und Anwaltskanzleien
- Wir finden die günstigste Sachversicherung
Das vorliegende Angebot dient nur zu Informationszwecken und stellt kein kommerzielles Angebot im Sinne von Art. 66 Abs. 1 des Bürgerlichen Gesetzbuches dar.
Features:
- Garage Zapraszamy do zakupu domu w kameralnej inwestycji Słoneczne Tarasy przy ul. Wołoszyna w Bojanie. Dom w stanie deweloperskim. Przedmiotem sprzedaży jest dom jednorodzinny w zabudowie bliźniaczej z garażem o pow. 125 m2 + poddaszem użytkowym do zagospodarowania (ok 50 m2 po podłodze). Wielkim atutem inwestycji jest bardzo dobrze nasłoneczniona działka. Dodatkowo zachodnia ekspozycja ogrodów przypadnie do gustu osobom lubiącym spędzać czas na świeżym powietrzu. Do każdego domu przynależy prywatny ogródek o pow. od 100m2 do 200m2.
Pomieszczenia:
Parter 68.9 m2:
- Garaż ok 17.69 m2
- Wiatrołap ok 3.41 m2
- Hol ok 5.04 m2
- Schody ok 5.13 m2
- Salon ok 24.84 m2
- Kuchnia ok 5.52 m2
- Łazienka ok 3.13 m2
- Kotłownia ok 4.14 m2
I. piętro 56.72 m2:
- Hol ok 4.71 m2
- Pokój ok 11.46 m2
- Pokój ok 10.66 m2
- Łazienka ok 6.07 m2
- Pokój ok 11.72 m2
- Pokój ok 12.10 m2
Poddasze ok 50 m2 po podłodze.
W inwestycji przewidziano do sprzedaży 6 budynków:
- A1 i A2
- B1 i B2
- C1 i C2
BUDYNEK:
5 POKOI, GARAŻ, 2 ŁAZIENKI - to wszystko zapewni mieszkańcom komfort codziennego użytkowania.
Całość wykończona w wysokim standardzie deweloperskim.
Lokalizacja:
Inwestycja realizowana jest w atrakcyjnej lokalizacji bardzo blisko centrum Bojana, a zarazem przyrody (las).
- szkoła podstawowa - 500 metrów,
- Biedronka - 400 metrów,
- Dino 700 metrów.
Liczne punkty usługowe: przedszkola, przychodnia lekarska, apteki, bank, inne sklepy, przystanek komunikacji miejskiej w równie niedalekiej odległości.
Zalety:
- doskonała lokalizacja - blisko centrum Bojana a jednocześnie blisko lasu
- stan deweloperski
- duży ogród 100 albo 200 m2
- ogrzewanie gazowe
- woda miejska
- kanalizacja miejska
MEDIA:
- prąd,
- woda miejska,
- ogrzewanie gazowe,
- kanalizacja miejska,
Dom & House - Specjaliści od marzeń.
- Gwarantujemy bezpieczeństwo transakcji
- Znajdziemy najtańszy kredyt
- Pomoc prawna dzięki współpracy z najlepszymi kancelariami notarialnym i prawnymi
- Znajdziemy najtańsze ubezpieczenie nieruchomości
Prezentowana oferta ma charakter informacyjny, nie stanowi oferty handlowej w rozumieniu Art. 66 par. 1 Kodeksu Cywilnego.
Features:
- Garage We invite you to buy a house in the intimate Słoneczne Tarasy investment at Wołoszyna Street in Bojana. The house is in a developer's condition. The subject of the sale is a semi-detached house with a garage with an area of 125 m2 + a usable attic to be developed (about 50 m2 on the floor). A great advantage of the investment is a very sunny plot. In addition, the western exposition of the gardens will appeal to people who like to spend time outdoors. Each house has a private garden with an area of 100m2 to 200m2.
Room:
Ground floor 68.9 m2:
- Garage approx. 17.69 m2
- Vestibule approx. 3.41 m2
- Hall approx. 5.04 m2
- Stairs approx. 5.13 m2
- Living room approx. 24.84 m2
- Kitchen approx. 5.52 m2
- Bathroom approx. 3.13 m2
- Boiler room approx. 4.14 m2
I. floor 56.72 m2:
- Hall approx. 4.71 m2
- Room approx. 11.46 m2
- Room approx. 10.66 m2
- Bathroom approx. 6.07 m2
- Room approx. 11.72 m2
- Room approx. 12.10 m2
Attic approx. 50 m2 on the floor.
The investment includes 6 buildings for sale:
- A1 and A2
- B1 and B2
- C1 and C2
BUILDING:
5 ROOMS, GARAGE, 2 BATHROOMS - all this will provide residents with the comfort of everyday use.
The whole is finished to a high developer standard.
Location:
The investment is being carried out in an attractive location very close to the center of Bojan, and at the same time to nature (forest).
- primary school - 500 meters,
- Biedronka - 400 meters,
- Dino 700 meters.
Numerous service points: kindergartens, medical clinic, pharmacies, bank, other shops, public transport stop in an equally short distance.
Advantages:
- excellent location - close to the center of Bojan and at the same time close to the forest
- development status
- large garden of 100 or 200 m2
- gas heating
- municipal water
- municipal sewage system
MEDIA:
-current
- municipal water,
- gas heating,
- municipal sewage system,
Home & House - Dream specialists.
- We guarantee the security of transactions
- We will find the cheapest loan
- Legal assistance through cooperation with the best notary and law firms
- We will find the cheapest property insurance
The presented offer is for information purposes only and does not constitute a commercial offer within the meaning of Article 66 par. 1 of the Civil Code.
Features:
- Garage