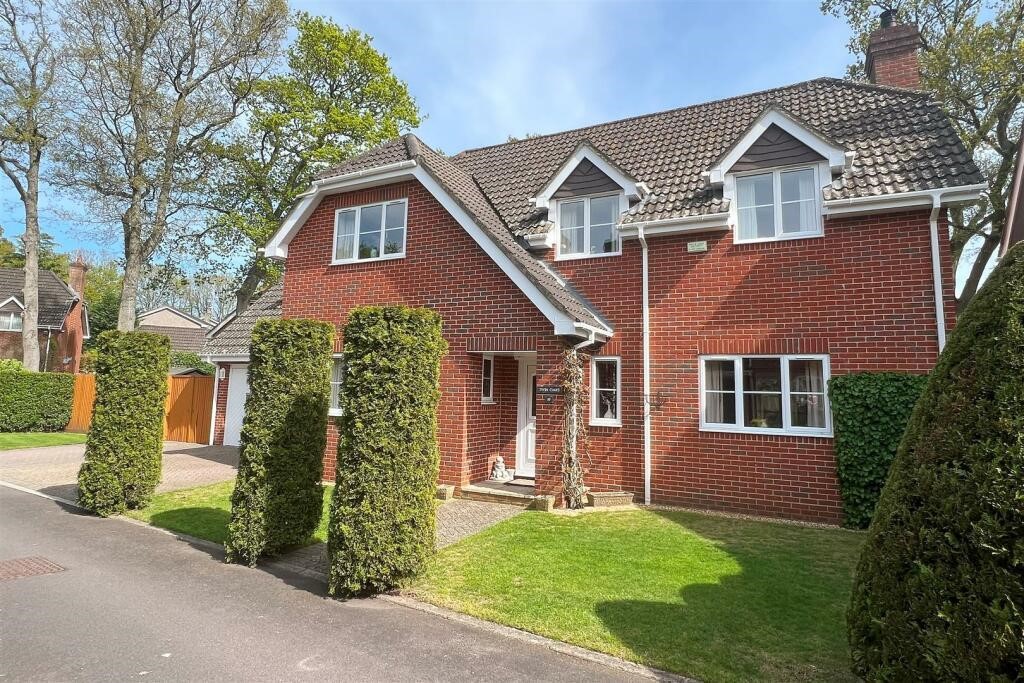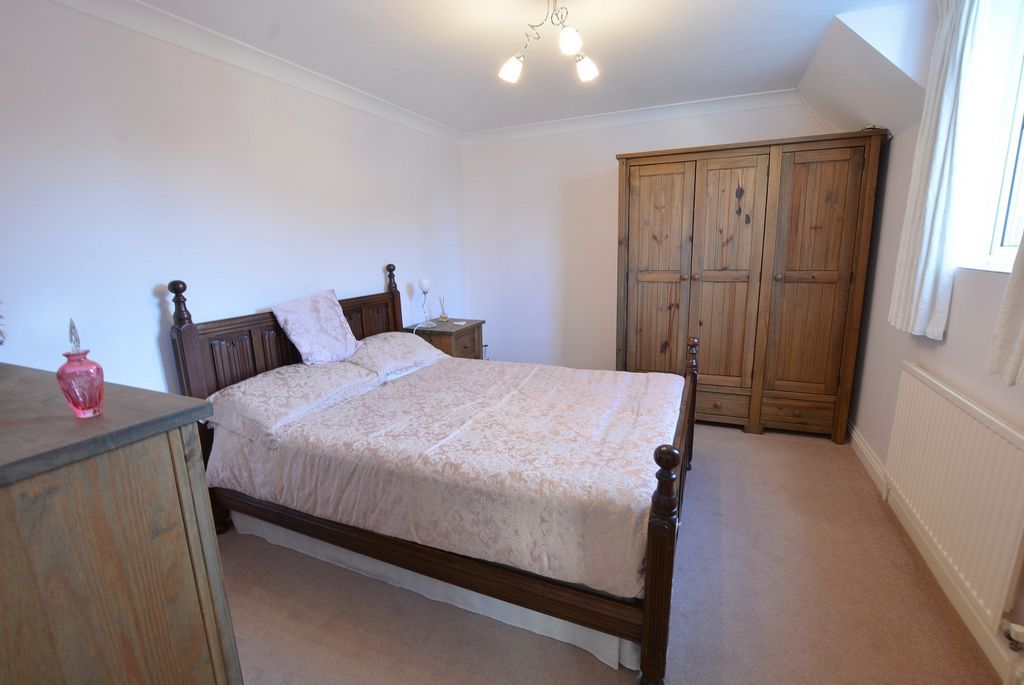FOTOGRAFIILE SE ÎNCARCĂ...
Casă & casă pentru o singură familie de vânzare în Verwood
4.065.536 RON
Casă & Casă pentru o singură familie (De vânzare)
3 cam
5 dorm
Referință:
EDEN-T96927342
/ 96927342
Referință:
EDEN-T96927342
Țară:
GB
Oraș:
Verwood
Cod poștal:
BH31 6LA
Categorie:
Proprietate rezidențială
Tipul listării:
De vânzare
Tipul proprietății:
Casă & Casă pentru o singură familie
Camere:
3
Dormitoare:
5
Parcări:
1
Garaje:
1













- Garage
- Garden
- Parking Vezi mai mult Vezi mai puțin Nestled in a peaceful, highly desirable cul-de-sac in Verwood, this expansive 5-bedroom family residence offers a wealth of features. The property boasts three generously sized reception rooms, a kitchen/diner, utility room, a meticulously maintained enclosed rear garden, driveway parking, and a double garage. Conveniently situated, it is within easy reach of local schools, shops, doctors, and leisure facilities.The beautifully landscaped rear garden, primarily laid to lawn with mature borders and patio areas, features outdoor lighting that sets a charming ambiance. Adjacent to the garage is a discreet courtyard, ideal for accommodating a large vehicle, motorhome, or boat. Upon entering through the convenient porch, you step into a spacious hallway with access to a WC and hand wash basin, as well as stairs leading to the first floor. The double aspect sitting room boasts a striking fireplace with a log burner and patio doors opening to the rear garden. The sizable rear aspect dining room, with double doors leading to the garden, is perfect for gatherings. The rear aspect kitchen/breakfast room is equipped with a range of floor and wall-mounted units, an electric oven, gas hob, fridge freezer, and space for a dishwasher. This room also offers delightful views over the rear garden and ample space for a dining table. Adjacent to the kitchen is the utility room, providing space for a washing machine and tumble dryer, with access to the double garage and rear garden. Bedroom 5, a versatile space located above the garage, can serve as a bedroom, home office, or hobby room. A front aspect ground floor double bedroom or home office is designated as the Study. The master bedroom, positioned at the rear of the property, features fitted wardrobes and shelving, along with an en suite shower room comprising a shower cubicle, hand wash basin, and WC. Bedrooms 2 and 3 are both front aspect double bedrooms offering ample room for freestanding wardrobes, while Bedroom 4 is a rear aspect double bedroom. The family bathroom includes a bath, hand wash basin, and WC. Accessible from the rear garden, the sunroom is a delightful, bright space offering lovely views of the garden. The property is complete with a double garage featuring a full-size electric door, power, and lighting, as well as off-road parking in front of the garage.Features:
- Garage
- Garden
- Parking