5.430.395 RON
4 dorm
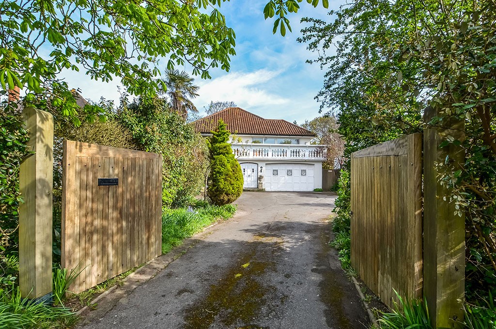
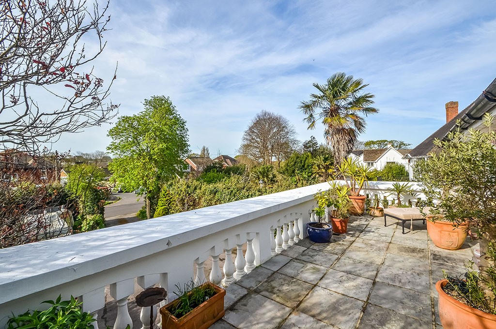
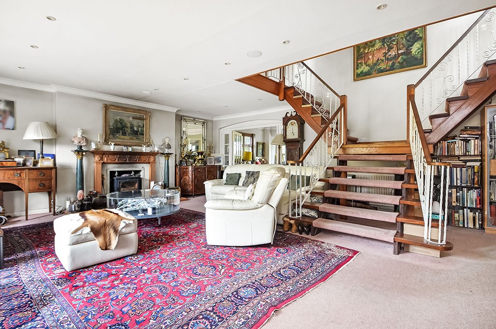
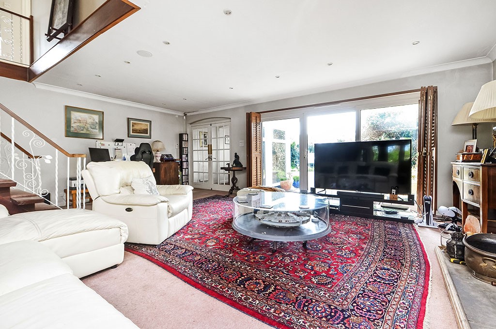
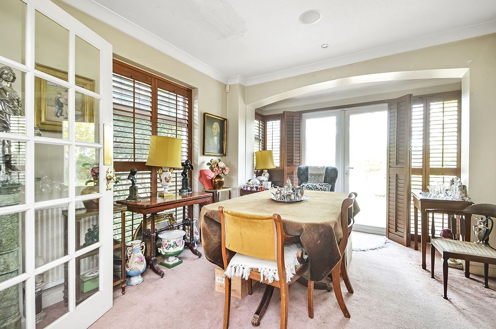
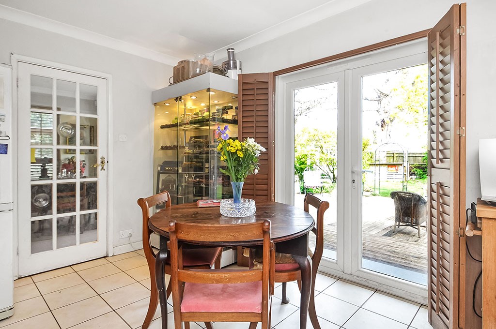
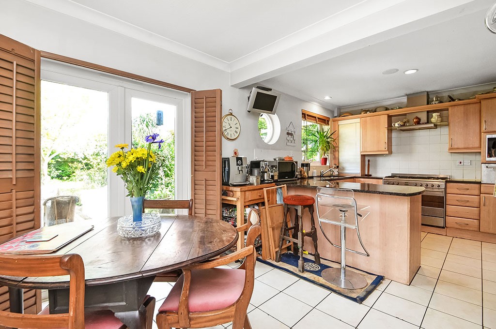
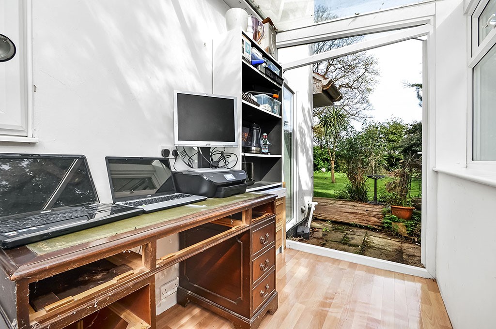
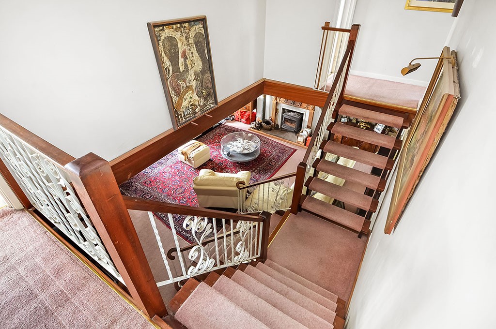
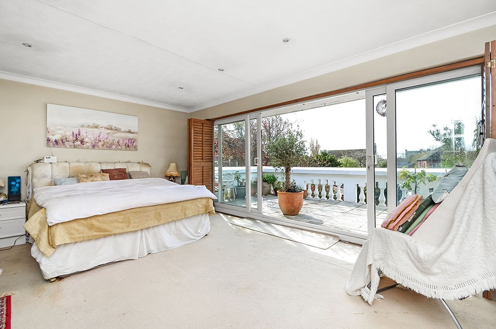
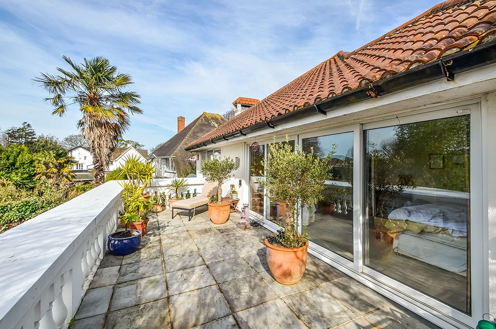
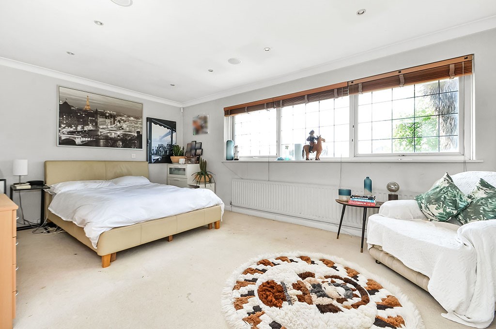
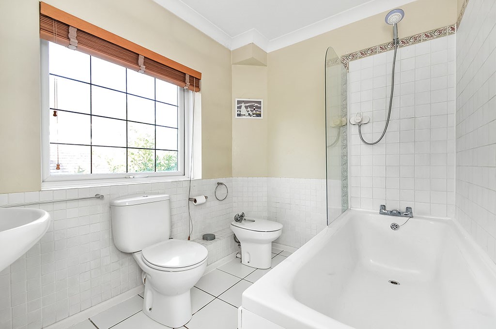
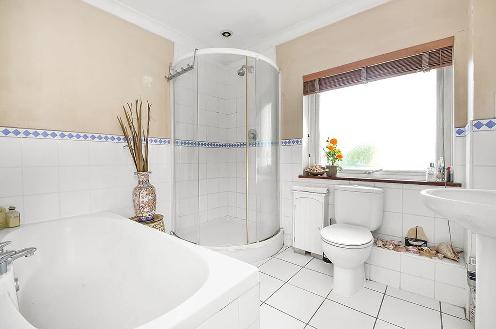
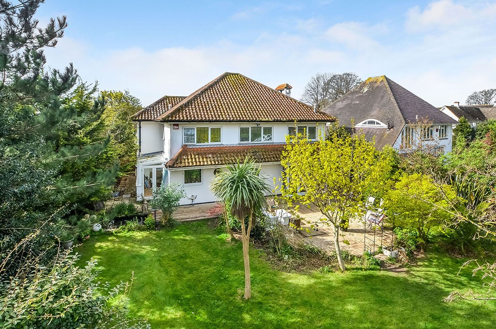
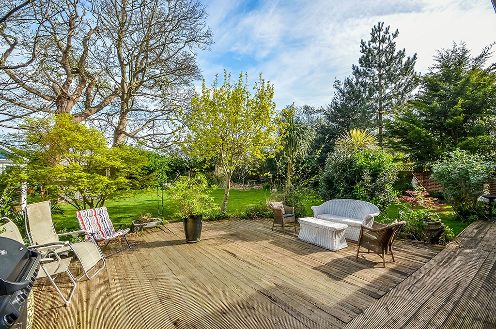
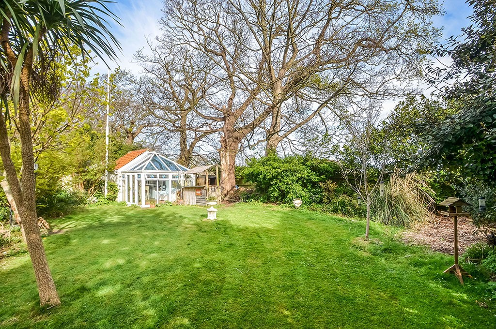
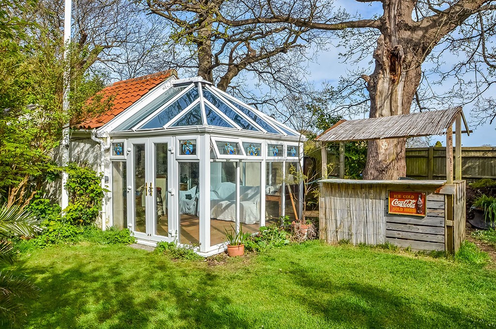
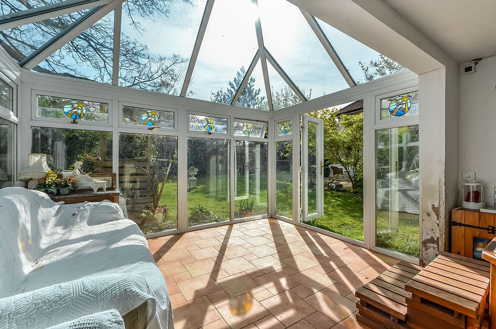
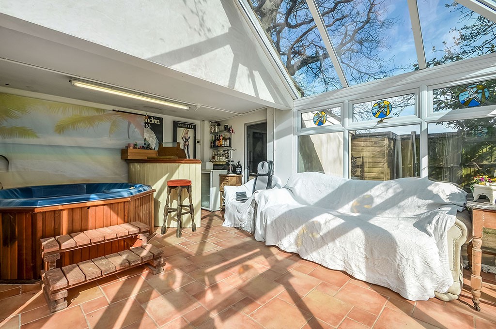
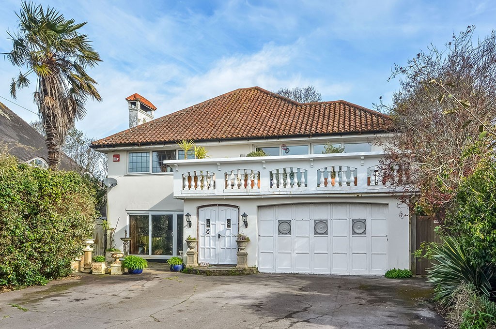
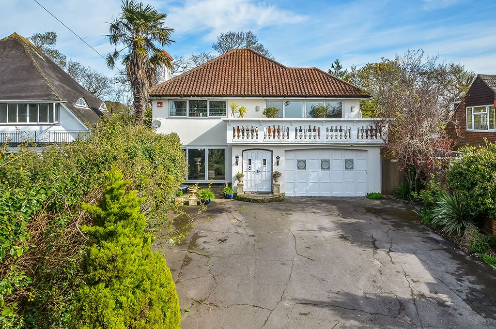
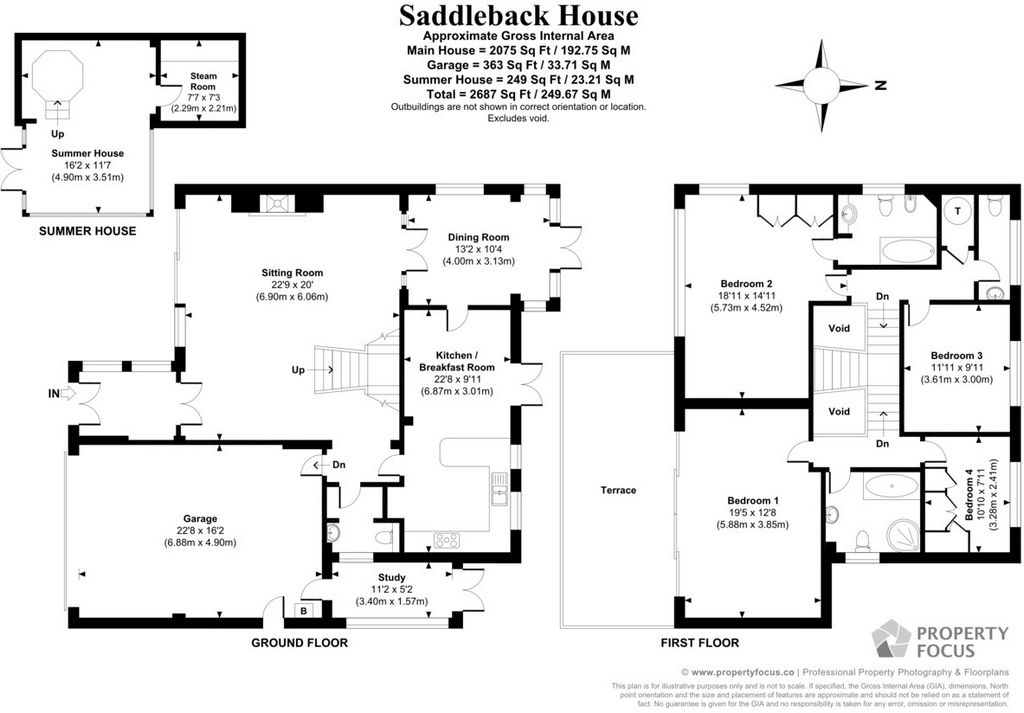

It is often said that Location is the key factor of buying a property, and this spacious family home certainly fulfils that criteria. Situated towards the south of Hayling Island, and close to the island's southern beach, this Mediterranean-style property is pleasantly secluded from the roadside, and stands centrally in its plot with a large frontage providing parking for several vehicles, and a good sized garden to the rear. Built in the late 1960s/early 1970s this is a home with ample space, both internally and externally, to re-model to your own specific family lifestyle. This 'one-of-a-kind' property has an interesting place in British film industry. There are not many who have not heard of the 1975 rock-musical Tommy, a film every bit as unique as this property. This is the house which has come to be known as Tommy's House, and this is the roof that one of the best rock musicians of our time, Roger Daltry, lead singer of The Who, sat on as a young Tommy and sang the song 'Welcome'. Along with Roger Daltry an array of world-famous musicians and actors featured in the film, including Elton John (as the Pinball Wizard), Anne Margaret, Oliver Reed, Tina Turner, Jack Nicholson, Eric Clapton and Pete Townsend, many of whom crossed this very threshold! Interestingly, its claim to fame is also evident by its past ownership. DJ David Jenson is a past-owner of Saddleback House. Hayling Island has all the daily necessities such as a variety of supermarkets, general stores, doctors, dentists, a vets and a number of schools from pre-school through to senior level. There is much to entertain outdoor types, with surfing and sailing clubs, marinas, a links golf course and a tennis club. Walkers can enjoy the coastal footpath around the island, which accesses the mainland and offers seascapes and wildlife to enjoy along the way. The South Downs National Park, with vast open rolling countryside, and Goodwood with its international racing and sporting events, are easily reached. For larger specialist shopping options, Portsmouth Gunwharf Quays and Chichester City Centre are accessed via the A27. Havant, a mere 6 miles away, with both Waitrose and M&S stores, has a mainline railway station with regular services to London Waterloo and Gatwick Airport.
STEP INSIDE
Double wooden doors open to a good-sized hallway with glass doors directly into the spacious Sitting Room. This is a large area with full-height glazed sliding shuttered doors leading onto a private front patio, a woodburning stove set in a wooden fire-surround, and a central staircase which splits and leads to two separate upper floor areas. Beyond is the Dining Room which has windows to the side and double doors set into a shuttered bay giving access to the rear garden. The kitchen/breakfast room is located to the back of the house and is fitted with light-coloured wall and base units under dark granite worktops. There is space for a breakfast table, and views over the garden. To the east side of the house is a small Conservatory, which is accessed either externally or via the garage, and would be ideal as a home office, or children's den. Beyond the kitchen is a W.C. with a coat-hanging area, and there is a door into the garage.Rising to the first floor, the wide open-tread staircase splits half-way up. To one side is the Bedroom One, wall-to-wall glass sliding doors lead onto a substantial stone south-facing terrace (c. 8m x 3m). This private space offers opportunities for relaxation away from the bustle of a busy household, and a south-facing aspect ideal for sun worshipers. Bedroom Four faces out over the rear garden and parkland beyond and also has fitted robes. A fully fitted Family Bathroom with both bath and shower sits between both bedrooms.To the other side of the first floor there are two further bedrooms, the largest of which has a panoramic view to the front, fitted robes and an ensuite bathroom. Bedroom Three faces out towards the rear garden. Adjacent, is a separate WC, also with views over the rear garden.
OUTSIDE
The house is accessed from Bacon Lane via high twin wooden gates onto a spacious frontage. There is ample room for parking a number of cars and other vehicles such as a trailer, boat, motorhome etc. A private south-facing corner terrace can be accessed from inside the house via the sitting room. A Sycamore tree, flowering Hawthorn and a mature Horse Chestnut together with a variety of mature shrubbery border the driveway, in front of a double integral garage (6.88m x 4.90m). The garden to the back of the house is similarly developed with a variety of planting including an Olive Tree and a beautiful Acer Palmatum specimen, which is a stunning display in the Autumn. There is also a very large flowering New Zealand Flax. There is a Lily-pond on the large decked patio and space for kitchen/vegetable gardening if desired. A private gate gives access directly onto the parkland at the rear.The Garden Room, with a terracotta tiled floor, features a hot tub, a corner drinks bar and a fully-tiled steam room. With a conservatory-styled frontage overlooking the garden, this is an ideal space for entertaining.
MATERIAL INFORMATION
Tenure: Freehold
Havant Borough Council
Council Tax Band 'G'
EPC Rating ' '
Mains Gas, Electricity, Water & Drainage
Broadband: ASDL/FTTC/FTTP Fibre Checker (openreach.com)
Flood Risk: Very Low (GOV.UK (check-long-term-flood-risk.service.gov.uk)
DIRECTIONS
Travelling along the A27 in an easterly direction take the exit signposted Hayling Island (A3023) at the roundabout take the third exit onto Langstone Road. Passing The Ship Inn on the left hand side, continue over the bridge and follow the A3023 Havant Road. At the roundabout, fork right onto Manor Road, passing Lidl on your left and continue until passing The Barley Mow and Station Road on the right. Bacon Lane is the next turning on the right.
Features:
- Parking Vezi mai mult Vezi mai puțin INTRODUCTION
On dit souvent que l’emplacement est le facteur clé de l’achat d’une propriété, et cette maison familiale spacieuse répond certainement à ce critère. Située vers le sud de l’île Hayling et à proximité de la plage sud de l’île, cette propriété de style méditerranéen est agréablement isolée du bord de la route et se trouve au centre de sa parcelle avec une grande façade offrant un parking pour plusieurs véhicules et un jardin de bonne taille à l’arrière. Construite à la fin des années 1960 et au début des années 1970, il s’agit d’une maison avec beaucoup d’espace, tant à l’intérieur qu’à l’extérieur, pour s’adapter à votre propre style de vie familial. Cette propriété unique en son genre occupe une place intéressante dans l’industrie cinématographique britannique. Il n’y a pas beaucoup de gens qui n’ont pas entendu parler de la comédie musicale rock de 1975 Tommy, un film tout aussi unique que cette propriété. C’est la maison qui est devenue connue sous le nom de Tommy’s House, et c’est le toit sur lequel l’un des meilleurs musiciens de rock de notre époque, Roger Daltry, chanteur des Who, s’est assis lorsqu’il était jeune Tommy et a chanté la chanson « Welcome ». Aux côtés de Roger Daltry, un éventail de musiciens et d’acteurs de renommée mondiale ont figuré dans le film, notamment Elton John (dans le rôle du magicien du flipper), Anne Margaret, Oliver Reed, Tina Turner, Jack Nicholson, Eric Clapton et Pete Townsend, dont beaucoup ont franchi ce seuil ! Il est intéressant de noter que sa revendication de gloire est également évidente par ses propriétaires passés. DJ David Jenson est un ancien propriétaire de Saddleback House. Hayling Island dispose de toutes les nécessités quotidiennes telles qu’une variété de supermarchés, de magasins généraux, de médecins, de dentistes, de vétérinaires et d’un certain nombre d’écoles de la maternelle au niveau supérieur. Il y a beaucoup de choses à offrir aux amateurs de plein air, avec des clubs de surf et de voile, des marinas, un parcours de golf et un club de tennis. Les randonneurs peuvent profiter du sentier côtier autour de l’île, qui accède au continent et offre des paysages marins et une faune à apprécier en cours de route. Le parc national des South Downs, avec sa vaste campagne vallonnée, et Goodwood avec ses courses internationales et ses événements sportifs, sont facilement accessibles. Pour les boutiques spécialisées plus importantes, Portsmouth Gunwharf Quays et Chichester City Centre sont accessibles par l’A27. Havant, à seulement 6 miles, avec les magasins Waitrose et M & S, dispose d’une gare ferroviaire principale avec des services réguliers vers Londres Waterloo et l’aéroport de Gatwick.
ENTREZ À L’INTÉRIEUR
Les doubles portes en bois s’ouvrent sur un couloir de bonne taille avec des portes vitrées directement dans le spacieux salon. Il s’agit d’un grand espace avec des portes coulissantes vitrées pleine hauteur donnant sur un patio privé à l’avant, un poêle à bois situé dans un entourage de feu en bois et un escalier central qui se divise et mène à deux étages supérieurs séparés. Au-delà se trouve la salle à manger qui a des fenêtres sur le côté et des portes doubles dans une baie à volets donnant accès au jardin arrière. La cuisine/salle de petit-déjeuner est située à l’arrière de la maison et est équipée d’éléments hauts et bas de couleur claire sous des plans de travail en granit foncé. Il y a de la place pour une table de petit-déjeuner et une vue sur le jardin. Sur le côté est de la maison se trouve une petite véranda, à laquelle on accède soit de l’extérieur, soit par le garage, et qui serait idéale comme bureau à domicile ou tanière pour enfants. Au-delà de la cuisine se trouve un W.C. avec une penderie et une porte donnant sur le garage.S’élevant au premier étage, le large escalier à marches ouvertes se divise à mi-hauteur. D’un côté se trouve la première chambre, des portes coulissantes en verre mur à mur mènent à une grande terrasse en pierre orientée plein sud (environ 8 m x 3 m). Cet espace privatif offre des possibilités de détente loin de l’agitation d’une maison occupée, et une exposition plein sud idéale pour les adorateurs du soleil. La chambre quatre donne sur le jardin arrière et le parc au-delà et dispose également de peignoirs ajustés. Une salle de bains familiale entièrement équipée avec baignoire et douche se trouve entre les deux chambres.De l’autre côté du premier étage, il y a deux autres chambres, dont la plus grande a une vue panoramique sur l’avant, des peignoirs et une salle de bain attenante. La troisième chambre donne sur le jardin arrière. À côté, se trouve un WC séparé, également avec vue sur le jardin arrière.
DEHORS
La maison est accessible depuis Bacon Lane par de hautes portes jumelles en bois sur une façade spacieuse. Il y a amplement d’espace pour garer un certain nombre de voitures et d’autres véhicules tels qu’une remorque, un bateau, un camping-car, etc. Une terrasse d’angle privée orientée plein sud est accessible depuis l’intérieur de la maison par le salon. Un sycomore, une aubépine en fleurs et un marronnier d’Inde mature ainsi qu’une variété d’arbustes matures bordent l’allée, devant un garage double intégré (6,88 m x 4,90 m). Le jardin à l’arrière de la maison est également développé avec une variété de plantations, y compris un olivier et un beau spécimen d’Acer Palmatum, qui est un affichage étonnant à l’automne. Il y a aussi un lin de Nouvelle-Zélande à très grande floraison. Il y a un étang de nénuphars sur le grand patio en bois et un espace pour la cuisine / potager si vous le souhaitez. Un portail privé donne accès directement au parc à l’arrière.La salle de jardin, dotée d’un sol carrelé en terre cuite, dispose d’un bain à remous, d’un bar à boissons d’angle et d’un hammam entièrement carrelé. Avec une façade de style véranda donnant sur le jardin, c’est un espace idéal pour se divertir.
INFORMATIONS MATÉRIELLES
Tenure : Pleine propriété
Conseil d’arrondissement de Havant
Tranche de taxe d’habitation 'G'
Classement EPC ' '
Gaz de ville, électricité, eau et drainage
Haut débit : Vérificateur de fibre ASDL/FTTC/FTTP (openreach.com)
Risque d’inondation : Très faible (GOV.UK (check-long-term-flood-risk.service.gov.uk)
ITINÉRAIRE
En voyageant le long de l’A27 en direction de l’est, prenez la sortie indiquant Hayling Island (A3023), au rond-point, prenez la troisième sortie sur Langstone Road. En passant devant The Ship Inn sur le côté gauche, continuez sur le pont et suivez l’A3023 Havant Road. Au rond-point, bifurquez à droite sur Manor Road, passez Lidl sur votre gauche et continuez jusqu’à ce que vous passiez devant The Barley Mow et Station Road sur la droite. Bacon Lane est le prochain virage à droite.
Features:
- Parking INTRODUCTION
It is often said that Location is the key factor of buying a property, and this spacious family home certainly fulfils that criteria. Situated towards the south of Hayling Island, and close to the island's southern beach, this Mediterranean-style property is pleasantly secluded from the roadside, and stands centrally in its plot with a large frontage providing parking for several vehicles, and a good sized garden to the rear. Built in the late 1960s/early 1970s this is a home with ample space, both internally and externally, to re-model to your own specific family lifestyle. This 'one-of-a-kind' property has an interesting place in British film industry. There are not many who have not heard of the 1975 rock-musical Tommy, a film every bit as unique as this property. This is the house which has come to be known as Tommy's House, and this is the roof that one of the best rock musicians of our time, Roger Daltry, lead singer of The Who, sat on as a young Tommy and sang the song 'Welcome'. Along with Roger Daltry an array of world-famous musicians and actors featured in the film, including Elton John (as the Pinball Wizard), Anne Margaret, Oliver Reed, Tina Turner, Jack Nicholson, Eric Clapton and Pete Townsend, many of whom crossed this very threshold! Interestingly, its claim to fame is also evident by its past ownership. DJ David Jenson is a past-owner of Saddleback House. Hayling Island has all the daily necessities such as a variety of supermarkets, general stores, doctors, dentists, a vets and a number of schools from pre-school through to senior level. There is much to entertain outdoor types, with surfing and sailing clubs, marinas, a links golf course and a tennis club. Walkers can enjoy the coastal footpath around the island, which accesses the mainland and offers seascapes and wildlife to enjoy along the way. The South Downs National Park, with vast open rolling countryside, and Goodwood with its international racing and sporting events, are easily reached. For larger specialist shopping options, Portsmouth Gunwharf Quays and Chichester City Centre are accessed via the A27. Havant, a mere 6 miles away, with both Waitrose and M&S stores, has a mainline railway station with regular services to London Waterloo and Gatwick Airport.
STEP INSIDE
Double wooden doors open to a good-sized hallway with glass doors directly into the spacious Sitting Room. This is a large area with full-height glazed sliding shuttered doors leading onto a private front patio, a woodburning stove set in a wooden fire-surround, and a central staircase which splits and leads to two separate upper floor areas. Beyond is the Dining Room which has windows to the side and double doors set into a shuttered bay giving access to the rear garden. The kitchen/breakfast room is located to the back of the house and is fitted with light-coloured wall and base units under dark granite worktops. There is space for a breakfast table, and views over the garden. To the east side of the house is a small Conservatory, which is accessed either externally or via the garage, and would be ideal as a home office, or children's den. Beyond the kitchen is a W.C. with a coat-hanging area, and there is a door into the garage.Rising to the first floor, the wide open-tread staircase splits half-way up. To one side is the Bedroom One, wall-to-wall glass sliding doors lead onto a substantial stone south-facing terrace (c. 8m x 3m). This private space offers opportunities for relaxation away from the bustle of a busy household, and a south-facing aspect ideal for sun worshipers. Bedroom Four faces out over the rear garden and parkland beyond and also has fitted robes. A fully fitted Family Bathroom with both bath and shower sits between both bedrooms.To the other side of the first floor there are two further bedrooms, the largest of which has a panoramic view to the front, fitted robes and an ensuite bathroom. Bedroom Three faces out towards the rear garden. Adjacent, is a separate WC, also with views over the rear garden.
OUTSIDE
The house is accessed from Bacon Lane via high twin wooden gates onto a spacious frontage. There is ample room for parking a number of cars and other vehicles such as a trailer, boat, motorhome etc. A private south-facing corner terrace can be accessed from inside the house via the sitting room. A Sycamore tree, flowering Hawthorn and a mature Horse Chestnut together with a variety of mature shrubbery border the driveway, in front of a double integral garage (6.88m x 4.90m). The garden to the back of the house is similarly developed with a variety of planting including an Olive Tree and a beautiful Acer Palmatum specimen, which is a stunning display in the Autumn. There is also a very large flowering New Zealand Flax. There is a Lily-pond on the large decked patio and space for kitchen/vegetable gardening if desired. A private gate gives access directly onto the parkland at the rear.The Garden Room, with a terracotta tiled floor, features a hot tub, a corner drinks bar and a fully-tiled steam room. With a conservatory-styled frontage overlooking the garden, this is an ideal space for entertaining.
MATERIAL INFORMATION
Tenure: Freehold
Havant Borough Council
Council Tax Band 'G'
EPC Rating ' '
Mains Gas, Electricity, Water & Drainage
Broadband: ASDL/FTTC/FTTP Fibre Checker (openreach.com)
Flood Risk: Very Low (GOV.UK (check-long-term-flood-risk.service.gov.uk)
DIRECTIONS
Travelling along the A27 in an easterly direction take the exit signposted Hayling Island (A3023) at the roundabout take the third exit onto Langstone Road. Passing The Ship Inn on the left hand side, continue over the bridge and follow the A3023 Havant Road. At the roundabout, fork right onto Manor Road, passing Lidl on your left and continue until passing The Barley Mow and Station Road on the right. Bacon Lane is the next turning on the right.
Features:
- Parking