2.090.598 RON
1.567.949 RON
1.727.232 RON
1.592.837 RON
1.866.605 RON
1.687.411 RON


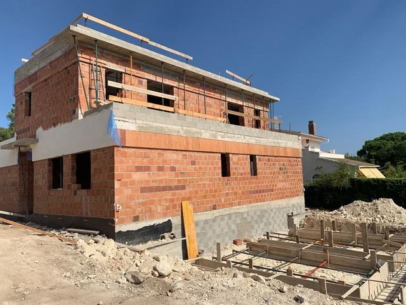
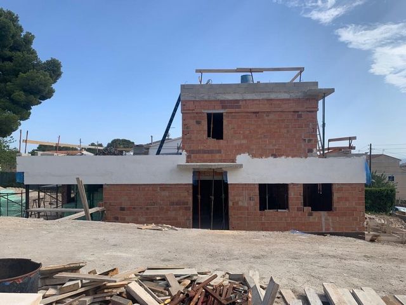
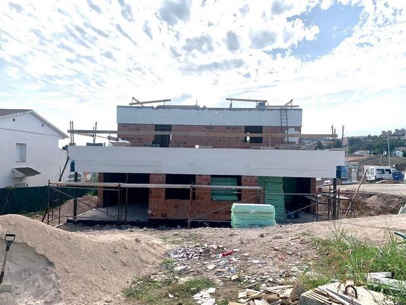

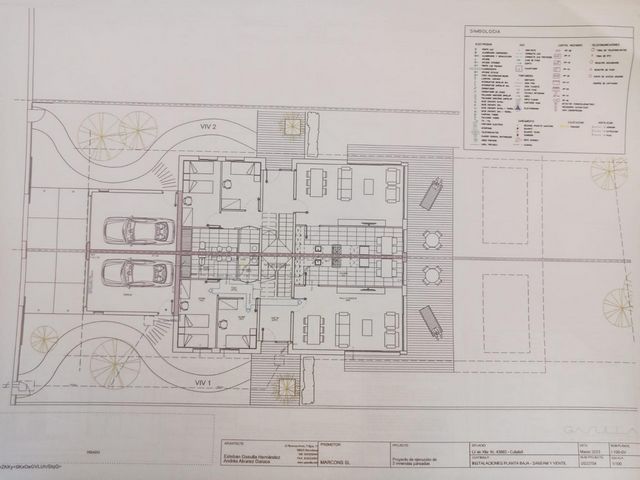

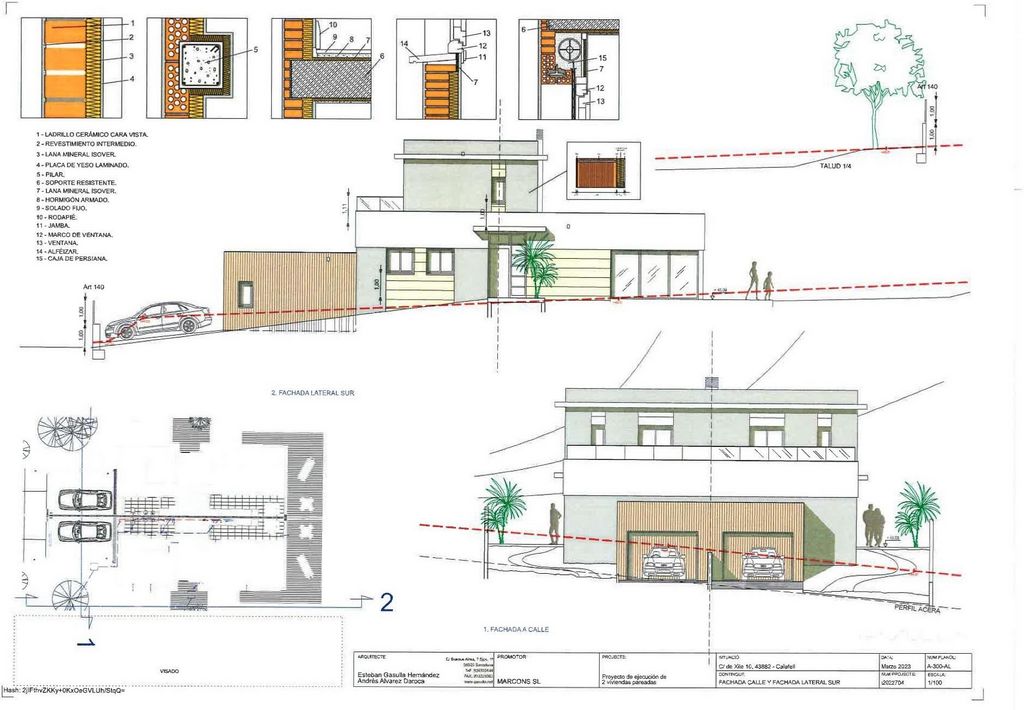

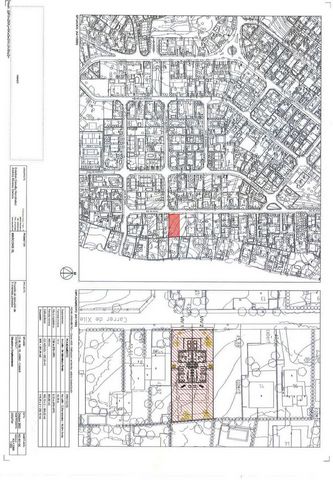

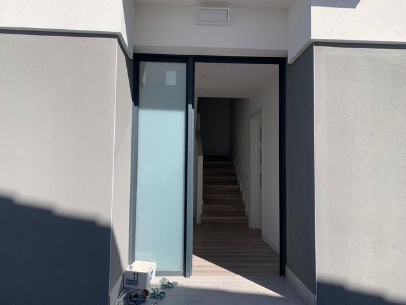
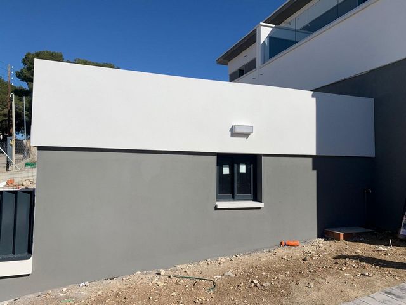
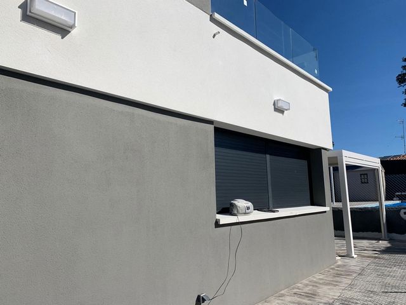


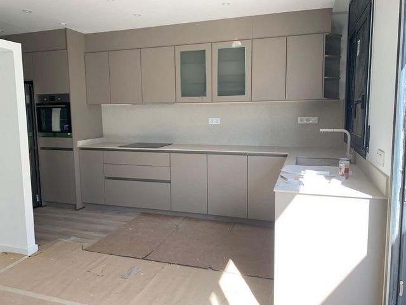

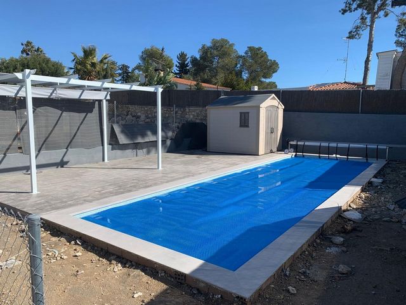

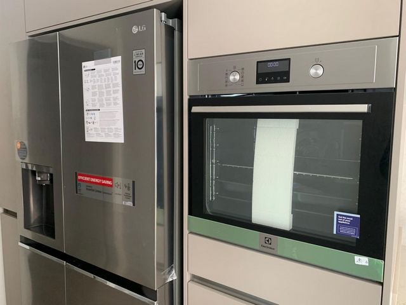


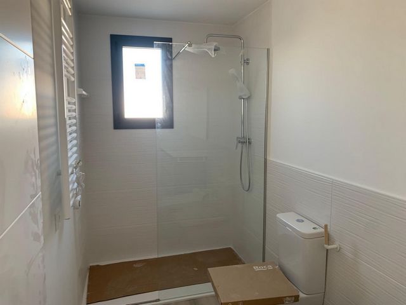
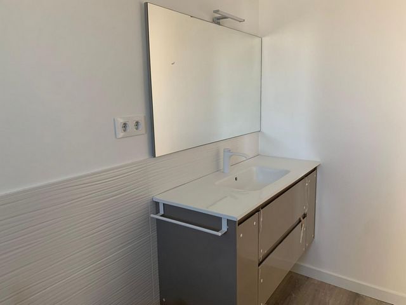
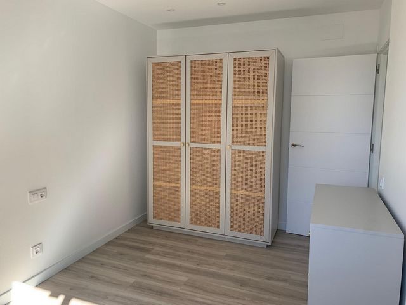


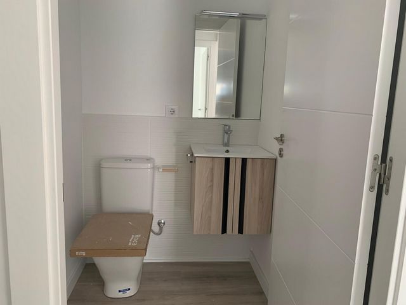
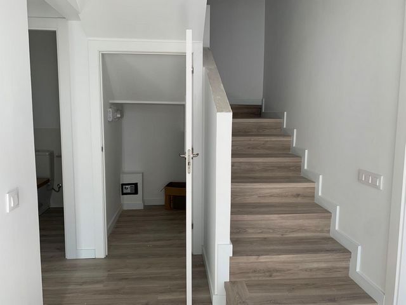
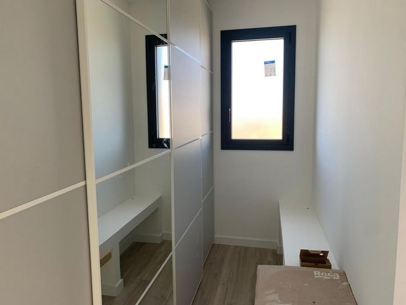
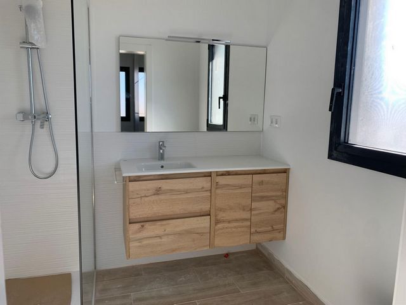
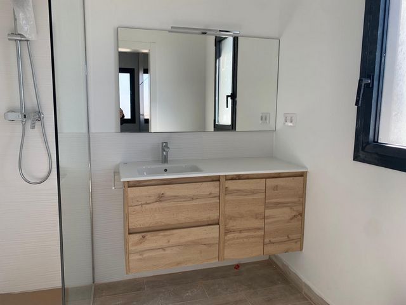
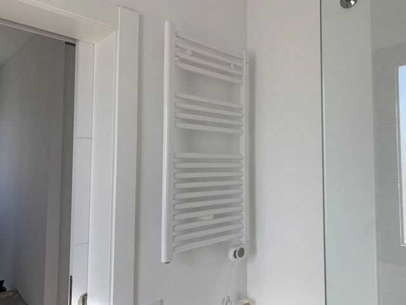
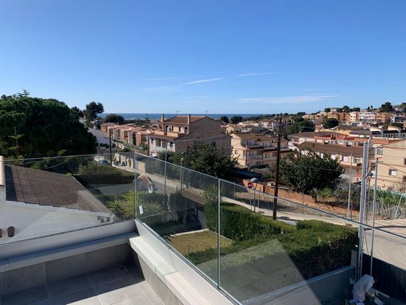
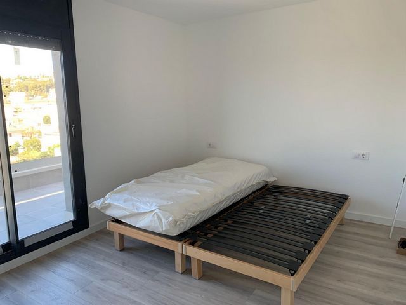
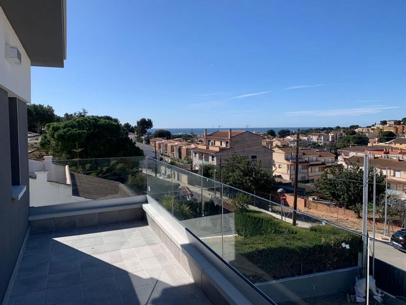
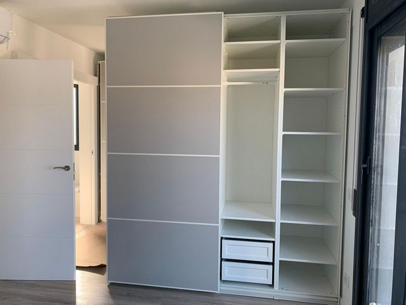
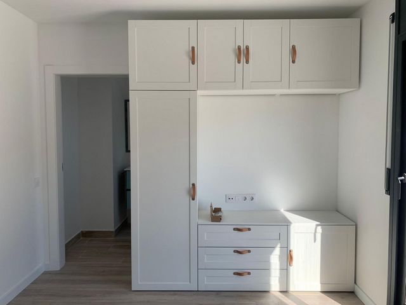
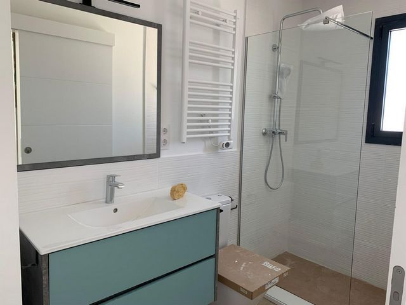
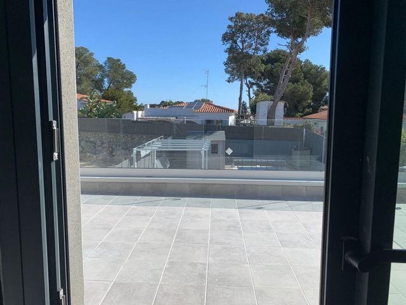
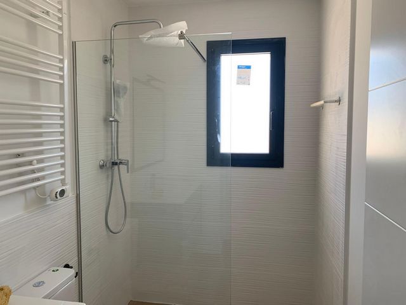
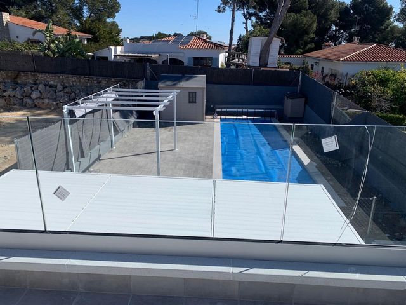
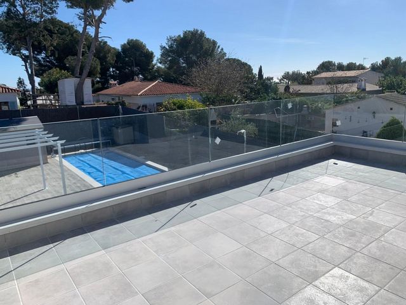



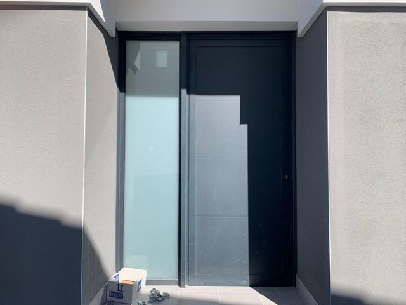
The homes are distributed over two floors and a parking area.
On the 1st floor we find a hallway-distributor, two bedrooms (one of them double and one single), a bathroom, a large kitchen of about 12m² and living room with access to terrace and garden in which we have enough space to locate a pool and barbecue area
On the 2nd floor we have a bedroom suite with dressing room and access to a large terrace from which we have beautiful views of the sea and the mountains.
At street level we find a large parking lot of about 23m².
The finishes are modern and functional.
The exterior carpentry is made of dark aluminium, the interior with white lacquered doors, stoneware floors, electric heating and solar panels.
Do not hesitate to contact us.
Features:
- Balcony
- Terrace Vezi mai mult Vezi mai puțin Promoción de dos casas adosadas una de ellas ya vendida y prácticamente terminada en la que se pueden valorar los acabados y los espacios.
Las viviendas están distribuidas en dos plantas y zona de parking.
En la 1º planta encontramos un vestíbulo- distribuidor , dos habitaciones (una de ellas dobles y otra sencilla), un baño completo ,una cocina amplia de unos 12m² y salón comedor con salida a terraza y jardín en el que tenemos espacio suficiente para ubicar una piscina y zona barbacoa
En la 2º planta tenemos una habitación suite con vestidor y salida a terraza amplia desde la que tenemos unas bonitas vistas al mar y la montaña.
A nivel de calle nos encontramos amplio parking de unos 23m² .
Los acabados son modernos y funcionales.
La carpintería exterior es de aluminio oscuro , la interior de puertas lacadas en blanco, suelos de gres, ,calefacción eléctrica y placas solares .
No dudes en consultarnos .
Features:
- Balcony
- Terrace Development of two semi-detached houses, one of them already sold and practically finished, in which the finishes and spaces can be valued.
The homes are distributed over two floors and a parking area.
On the 1st floor we find a hallway-distributor, two bedrooms (one of them double and one single), a bathroom, a large kitchen of about 12m² and living room with access to terrace and garden in which we have enough space to locate a pool and barbecue area
On the 2nd floor we have a bedroom suite with dressing room and access to a large terrace from which we have beautiful views of the sea and the mountains.
At street level we find a large parking lot of about 23m².
The finishes are modern and functional.
The exterior carpentry is made of dark aluminium, the interior with white lacquered doors, stoneware floors, electric heating and solar panels.
Do not hesitate to contact us.
Features:
- Balcony
- Terrace Sviluppo di due villette bifamiliari, di cui una già venduta e praticamente finita, in cui si possono valutare le finiture e gli spazi.
Le abitazioni sono distribuite su due piani e un'area parcheggio.
Al 1 ° piano troviamo un disimpegno-distributore, due camere da letto (una delle quali matrimoniale e una singola), un bagno, una grande cucina di circa 12m² e soggiorno con accesso alla terrazza e al giardino in cui abbiamo abbastanza spazio per individuare una piscina e una zona barbecue
Al 2 ° piano abbiamo una camera da letto con spogliatoio e accesso a una grande terrazza da cui abbiamo una splendida vista sul mare e sulle montagne.
A livello strada troviamo un ampio parcheggio di circa 23m².
Le finiture sono moderne e funzionali.
La carpenteria esterna è realizzata in alluminio scuro, l'interno con porte laccate bianche, pavimenti in gres, riscaldamento elettrico e pannelli solari.
Non esitare a contattarci.
Features:
- Balcony
- Terrace Ontwikkeling van twee twee-onder-een-kapwoningen, waarvan er één al verkocht en praktisch afgewerkt is, waarin de afwerkingen en ruimtes kunnen worden getaxeerd.
De woningen zijn verdeeld over twee verdiepingen en een parkeerplaats.
Op de 1e verdieping vinden we een gang-verdeler, twee slaapkamers (een tweepersoonsbed en een eenpersoonskamer), een badkamer, een grote keuken van ongeveer 12m² en een woonkamer met toegang tot terras en tuin waarin we voldoende ruimte hebben om een zwembad en barbecue te vinden
Op de 2e verdieping hebben we een slaapkamersuite met kleedkamer en toegang tot een groot terras vanwaar we een prachtig uitzicht hebben op de zee en de bergen.
Op straatniveau vinden we een grote parkeerplaats van ongeveer 23m².
De afwerkingen zijn modern en functioneel.
Het buitenschrijnwerk is gemaakt van donker aluminium, het interieur met wit gelakte deuren, steengoed vloeren, elektrische verwarming en zonnepanelen.
Aarzel dan niet om contact met ons op te nemen.
Features:
- Balcony
- Terrace