7.936.290 RON
6.468.450 RON
6.941.144 RON
6.468.450 RON
7.463.596 RON


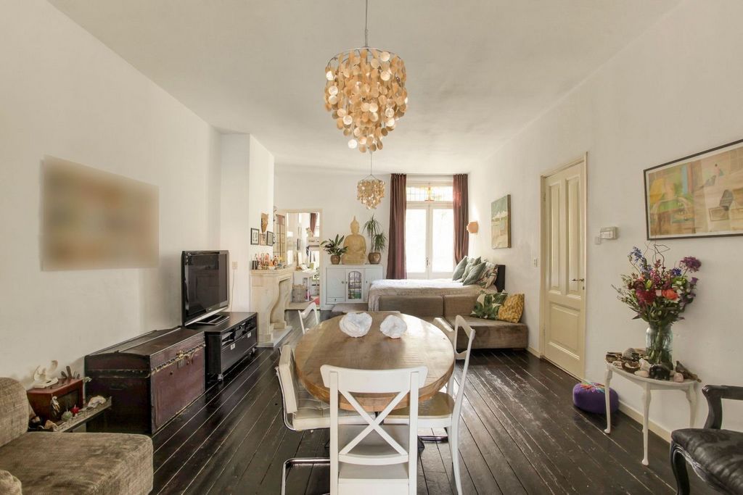


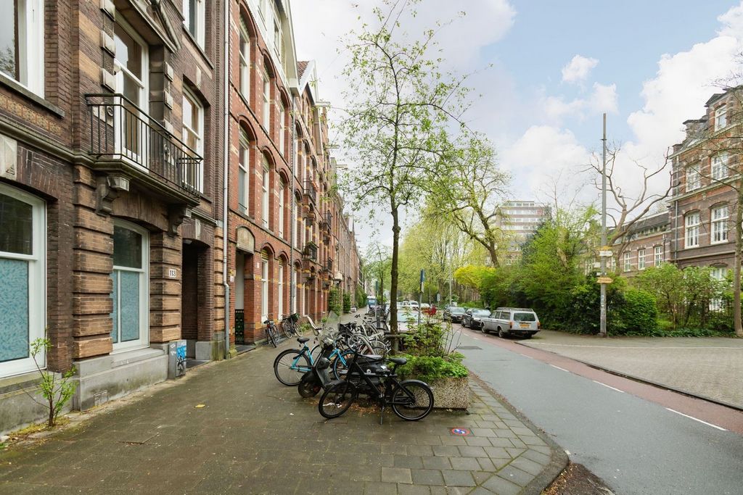

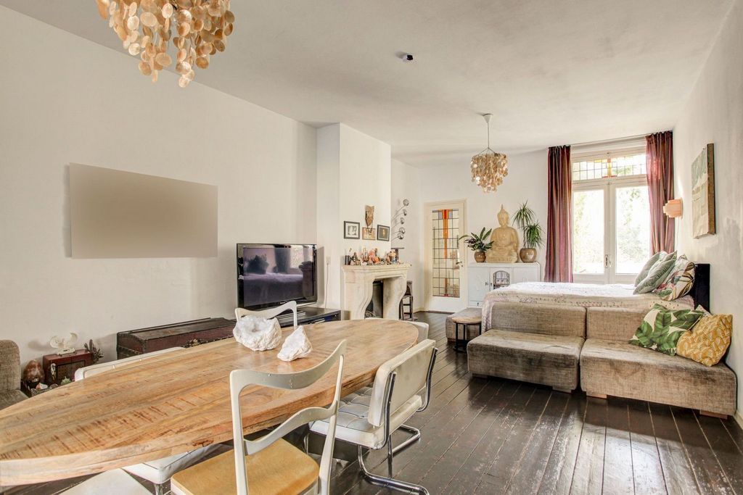




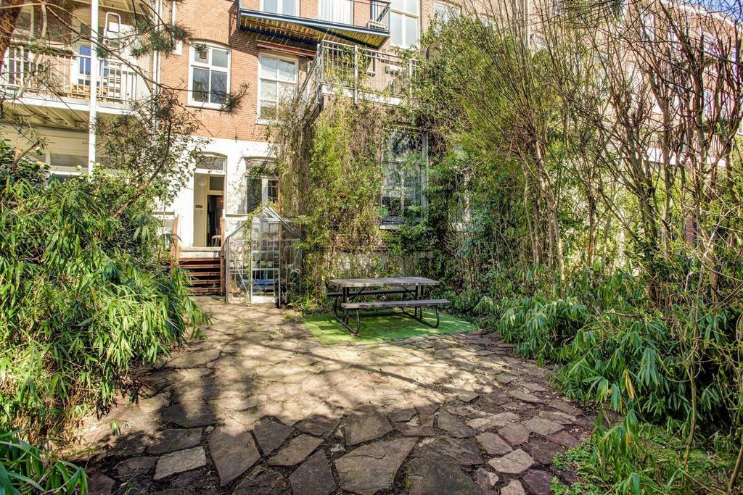







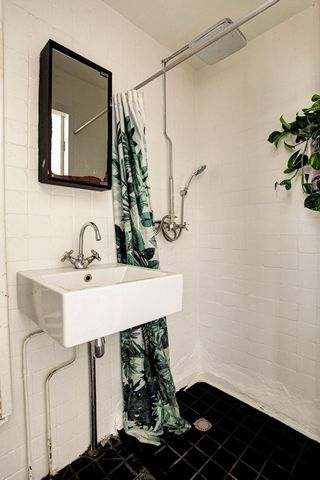









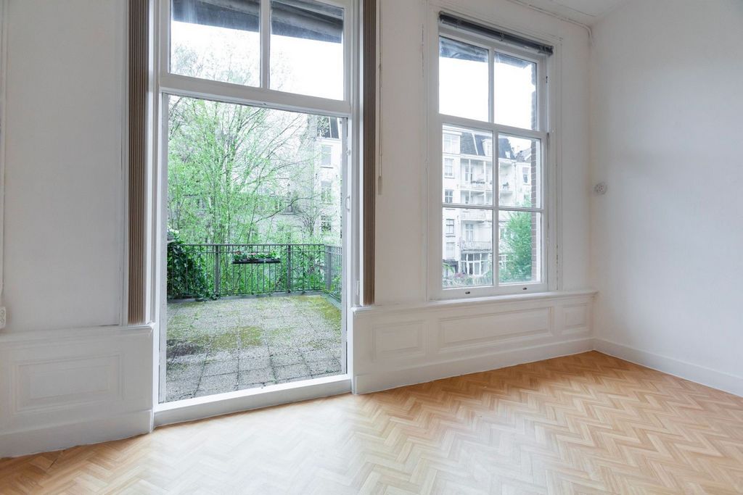

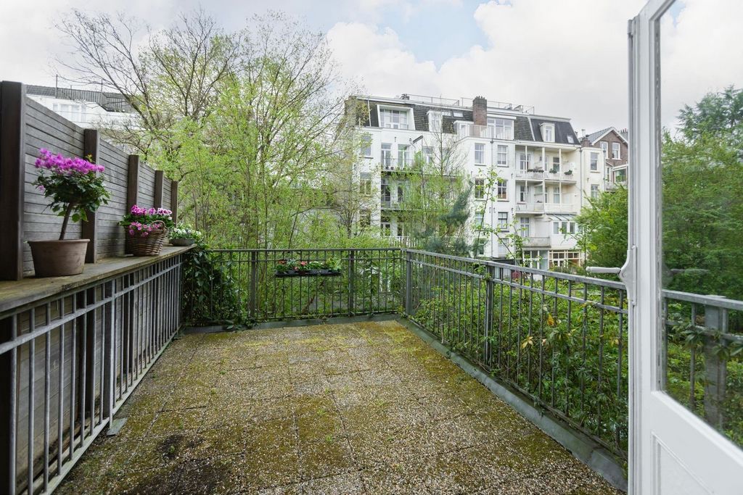

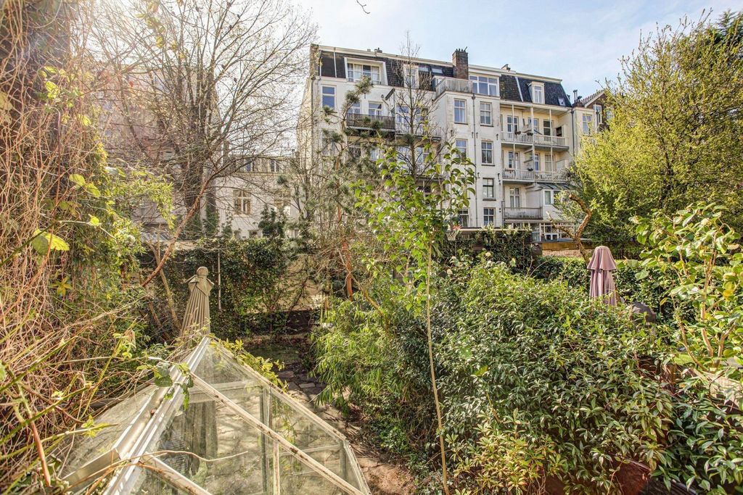

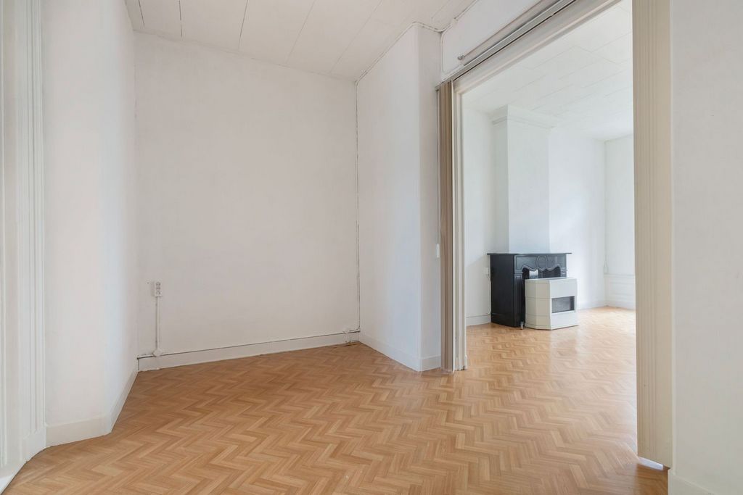




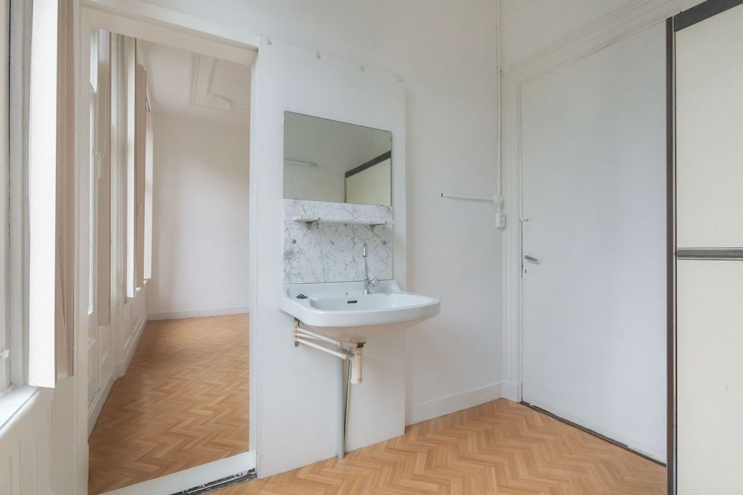









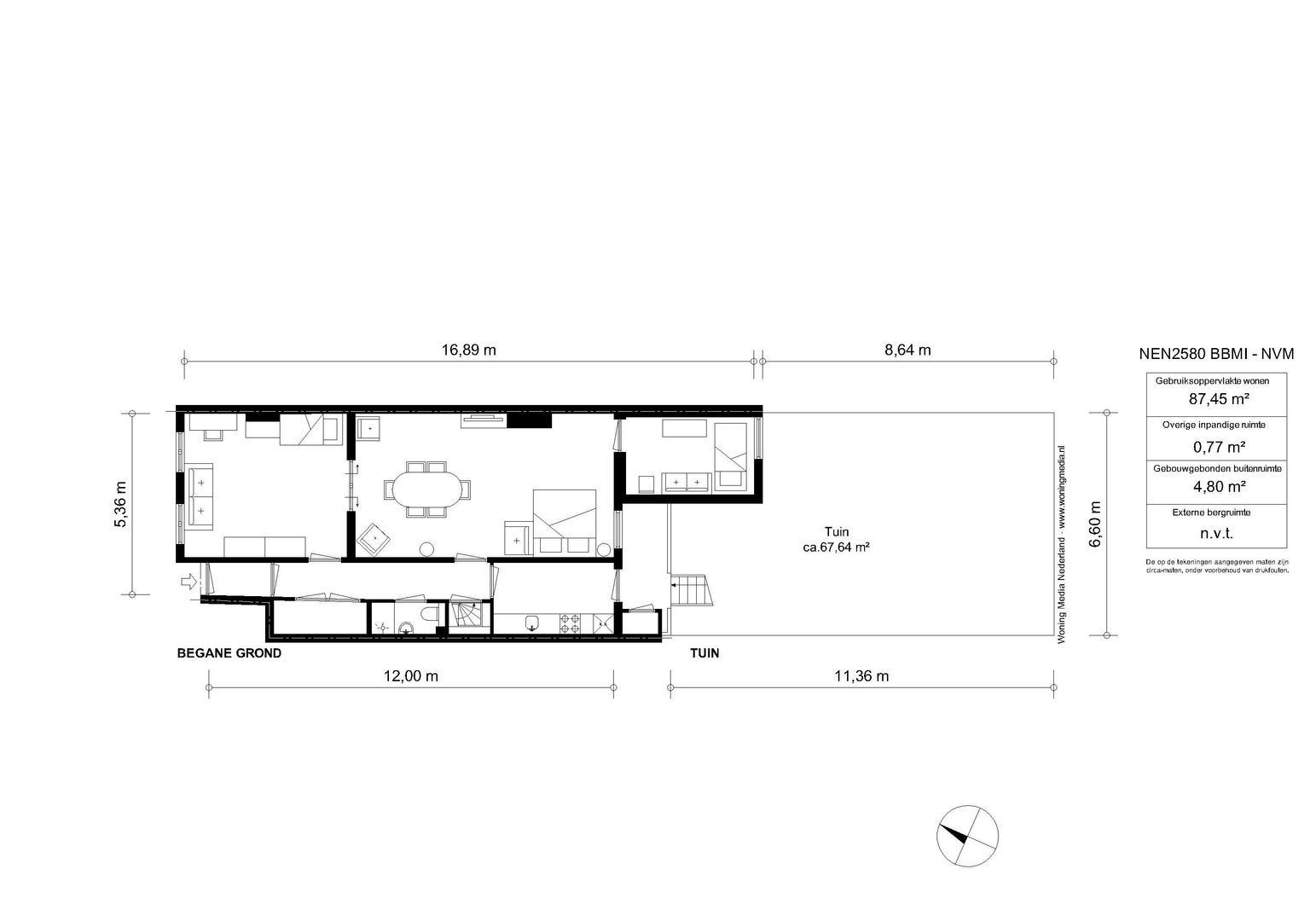
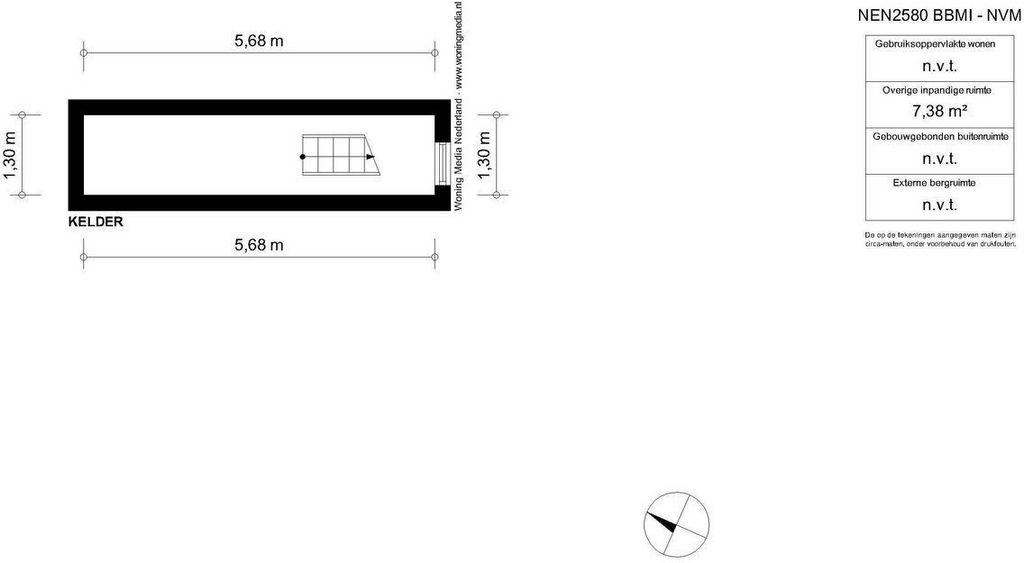
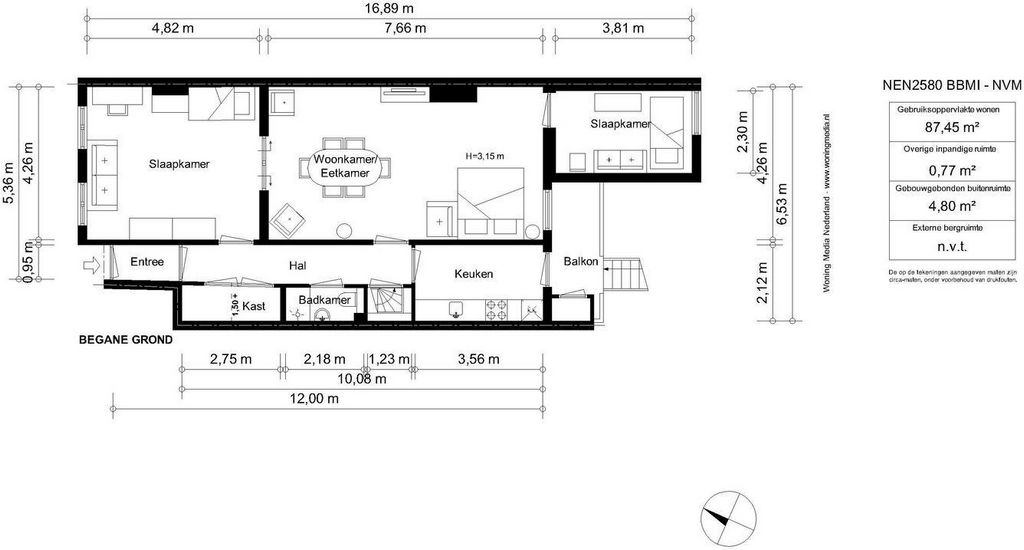
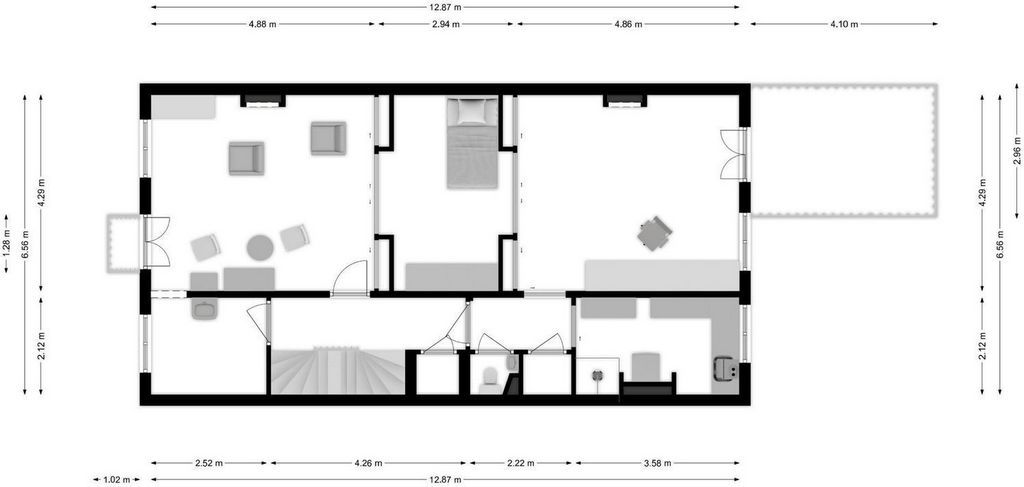
Features:
- Balcony Vezi mai mult Vezi mai puțin *** English text below*** Unieke kans om dit extra brede dubbel benedenhuis van maar liefst 162 m2 met diepe tuin op het zuiden van 68 m2, groot balkon van 12 m2 op de eerste verdieping en kelder geheel te verbouwen naar eigen smaak! Tevens biedt het huidige bestemmingsplan de mogelijkheid om de aanwezige kelder verder uit te diepen en te vergroten zodat een volledige souterrain verdieping gecreëerd kan worden en hiermee een extra woonlaag. Dit extra brede en dubbele benedenhuis is gelegen in een authentiek herenhuis uit 1880, op het meest gewilde stukje van de Helmersbuurt! Het appartement is gelegen op eigen grond, heeft een heerlijke diepe tuin op het zuiden, een groot balkon op de eerste verdieping en hoge ramen en plafond (315cm). Kortom u kunt genieten van een prachtig uitzicht op de tuin en heel veel zon! De voorzijde van het appartement heeft vrij zicht op het bijzondere WG terrein. De Eerste Helmersstraat heeft eenrichtingsverkeer en extra brede stoepen en is daardoor erg rustig en zeer gemoedelijk. De buurt is kindvriendelijk en heeft een relaxte sfeer. Centraal gelegen tussen het Vondelpark, het Leidseplein, De Hallen en de Ten Katemarkt. Om de hoek van veel leuke lunchrooms, buurtwinkels, cafés en restaurants. Het dubbele benedenhuis bestaat op dit moment uit 2 appartementen. De vergunning voor het samenvoegen is in behandeling bij de gemeente. Conform bestemmingsplan bestaat de mogelijkheid om de kelder met vergunning te vergroten en uit te diepen tot een volwaardige souterrain verdieping. Het appartement kent de volgende indeling: Begane grond Entree, hal met toegang tot alle vertrekken. Kast onder de trap, badkamer voorzien van douche, wastafel en toilet, toegangsdeur naar de royale kelder. Vanuit de hal toegang tot de heerlijke ruime living. En suite deuren scheiden de living van de grote slaapkamer aan de voorzijde. Aan de tuinzijde bevindt zich de keuken en toegang tot het balkon en de tuin. Eveneens aan de achterzijde is de tweede slaapkamer gesitueerd. Kelder Onder het appartement bevindt zich een kelder van 7,38 m2. Het bestemmingsplan laat toe om onder de gehele woning een groot souterrain te maken en zodoende een extra woonlaag te creëren. (vergunning vereist) Eerste verdieping Op dit moment heeft deze verdieping nog een aparte opgang, trap, grote hal geeft toegang tot meerdere vertrekken. Aan de voorzijde zijn de woonkamer met openslaande deuren naar het balkon en een extra kamer gesitueerd. Aan de achterzijde bevindt zich de werkkamer en een een terras. Tussen beide kamers, afgescheiden door en suite deuren ligt de slaapkamer. Locatie & Bereikbaarheid De woning is gelegen in het leukste deel van Oud West, heel centraal tussen enerzijds het Vondelpark, het Museumplein, het Leidseplein en anderzijds de Hallen en de Ten Katemarkt. Onder andere; Restaurant Fjaka, Truffle Boutique, Zurich, The Toog, Bar Kartel en Staring at Jacob. De eerste Helmersstraat is een rustige straat in een gezellige buurt met op loopafstand diverse leuke restaurantjes, koffietentjes en winkels. Vanaf de Overtoom een gemakkelijke verbinding met de tram naar het Centraal Station of bv Station Lelylaan. Met de auto is de ringweg A10 goed te bereiken. Schiphol Airport ligt op 15 minuten rijden. In de directe omgeving is voldoende parkeergelegenheid. Parkeren Parkeren volgens vergunningsstelsel. Bijzonderheden - Extra breed dubbel benedenhuis van maar liefst 162 m2, met diepe tuin op het zuiden, groot terras op de eerste verdieping van 12 m2 en kelder op een van de meest gewilde plekken in de Helmersbuurt! - Conform NEN2580 bedraagt de totale woonoppervlakte 162 m2. - Heerlijke diepe tuin van maar liefst 68 m2 op het Zuiden. - Terras op eerste verdieping volgens NEN2580 12 m2. - Kelder van 7,38 m2 biedt mogelijkheden om, met vergunning, de kelder te vergroten en uit te diepen tot een volwaardige souterrain verdieping. - Het dubbele benedenhuis bestaat op dit moment uit 2 appartementen. De vergunning voor het samenvoegen is in behandeling bij de gemeente. - Eenrichtingsverkeer en brede stoepen. - Kleine VvE; 2 leden. - Maandelijkse servicekosten voor bedragen thans EUR 200,00 per maand. - Eigen grond. Oplevering De oplevering zal in overleg plaatsvinden. *** English text*** Unique opportunity to completely renovate this double ground floor apartment with a width of 6.5 mtrs. and no less than 162 m2 living area with a deep south-facing garden of 68 m2, large roof terrace of 12 m2 on the first floor and basement, to your own taste! The current zoning plan also offers the opportunity to further deepen and enlarge the existing basement so that a complete basement floor can be created and thus an extra living floor. The apartment is located inside an authentic mansion from 1880, in the most desirable part of the Helmersbuurt! The 2 floors located on private land, have a lovely deep south-facing garden, a roof terrace on the first floor and high windows and ceiling (315cm). In short, you can enjoy a beautiful view of the garden and lots of sun! The front of the apartment has an unobstructed view of the special WG site. The Eerste Helmersstraat has one-way traffic and extra wide sidewalks and is therefore very quiet and very pleasant. The neighborhood is child-friendly and has a relaxed atmosphere. Centrally located between the Vondelpark, Leidseplein, De Hallen and the Ten Katemarkt. Around the corner from many nice lunchrooms, local shops, cafes and restaurants. The double ground floor apartment currently consists of 2 apartments. The permit for the merger is being processed by the municipality. In accordance with the zoning plan, it is possible to enlarge the basement with a permit and deepen it into a full-fledged basement floor. The apartment has the following layout: Ground floor Entrance hall with access to all rooms. Cupboard under the stairs, bathroom with shower, sink and toilet, access door to the spacious basement. The hallway gives access to the lovely spacious living room. En suite doors separate the living room from the large bedroom at the front. On the garden side the second bedroom and the kitchen are situated. Both have direct access to the sunny balcony and deep garden. Cellar Below the apartment there is a cellar of 7.38 m2. The zoning plan allows a large basement to be built under the entire house and thus create an extra living layer. (permit required) First floor This floor currently has a separate entrance, stairs, large hall giving access to several rooms. The living room with patio doors to the balcony and an extra room are located at the front. At the rear the office and terrace are situated. Currently he bedroom is located between the two rooms, separated by en suite doors. Location & Accessibility The house is located in the nicest part of Oud West, very centrally located between the Vondelpark, Museumplein, Leidseplein and the Hallen and Ten Katemarkt on the other. Among other things; Restaurant Fjaka, Truffle Boutique, Zurich, The Toog, Bar Kartel and Staring at Jacob. The first Helmersstraat is a quiet street in a pleasant neighborhood with several nice restaurants, coffee shops and shops within walking distance. From the Overtoom there is an easy connection by tram to Central Station or, for example, Lelylaan Station. The A10 ring road is easily accessible by car. Schiphol Airport is a 15-minute drive away. There is ample parking in the immediate vicinity. Parking Parking according to permit system Special features - Extra wide double ground floor apartment of no less than 162 m2, with deep south-facing garden, large terrace on the first floor of 12 m2 and cellar in one of the most sought-after places in the Helmersbuurt! - In accordance with NEN2580, the total living area is 162 m2. - Lovely deep garden of no less than 68 m2 on the South. - Roof terrace on the first floor according to NEN2580 12 m2. - Basement of 7.38 m2 offers possibilities to enlarge the basement and deepen it into a full-fledged basement floor. (permit required). - The double ground floor apartment currently consists of 2 apartments. The permit for the merger is being processed by the municipality. - One-way traffic and wide sidewalks. - Small Owner Assoiciation; consists of 2 members. - Monthly service costs currently amount to EUR 200.00 per month. - Own ground. Delivery Delivery will take place in consultation.
Features:
- Balcony Unique opportunity to completely renovate this double ground floor apartment with a width of 6.5 mtrs. and no less than 162 m2 living area with a deep south-facing garden of 68 m2, large roof terrace of 12 m2 on the first floor and basement, to your own taste! The current zoning plan also offers the opportunity to further deepen and enlarge the existing basement so that a complete basement floor can be created and thus an extra living floor. The apartment is located inside an authentic mansion from 1880, in the most desirable part of the Helmersbuurt! The 2 floors located on private land, have a lovely deep south-facing garden, a roof terrace on the first floor and high windows and ceiling (315cm). In short, you can enjoy a beautiful view of the garden and lots of sun! The front of the apartment has an unobstructed view of the special WG site. The Eerste Helmersstraat has one-way traffic and extra wide sidewalks and is therefore very quiet and very pleasant. The neighborhood is child-friendly and has a relaxed atmosphere. Centrally located between the Vondelpark, Leidseplein, De Hallen and the Ten Katemarkt. Around the corner from many nice lunchrooms, local shops, cafes and restaurants. The double ground floor apartment currently consists of 2 apartments. The permit for the merger is being processed by the municipality. In accordance with the zoning plan, it is possible to enlarge the basement with a permit and deepen it into a full-fledged basement floor. The apartment has the following layout: Ground floor Entrance hall with access to all rooms. Cupboard under the stairs, bathroom with shower, sink and toilet, access door to the spacious basement. The hallway gives access to the lovely spacious living room. En suite doors separate the living room from the large bedroom at the front. On the garden side the second bedroom and the kitchen are situated. Both have direct access to the sunny balcony and deep garden. Cellar Below the apartment there is a cellar of 7.38 m2. The zoning plan allows a large basement to be built under the entire house and thus create an extra living layer. (permit required) First floor This floor currently has a separate entrance, stairs, large hall giving access to several rooms. The living room with patio doors to the balcony and an extra room are located at the front. At the rear the office and terrace are situated. Currently he bedroom is located between the two rooms, separated by en suite doors. Location & Accessibility The house is located in the nicest part of Oud West, very centrally located between the Vondelpark, Museumplein, Leidseplein and the Hallen and Ten Katemarkt on the other. Among other things; Restaurant Fjaka, Truffle Boutique, Zurich, The Toog, Bar Kartel and Staring at Jacob. The first Helmersstraat is a quiet street in a pleasant neighborhood with several nice restaurants, coffee shops and shops within walking distance. From the Overtoom there is an easy connection by tram to Central Station or, for example, Lelylaan Station. The A10 ring road is easily accessible by car. Schiphol Airport is a 15-minute drive away. There is ample parking in the immediate vicinity. Parking Parking according to permit system Special features - Extra wide double ground floor apartment of no less than 162 m2, with deep south-facing garden, large terrace on the first floor of 12 m2 and cellar in one of the most sought-after places in the Helmersbuurt! - In accordance with NEN2580, the total living area is 162 m2. - Lovely deep garden of no less than 68 m2 on the South. - Roof terrace on the first floor according to NEN2580 12 m2. - Basement of 7.38 m2 offers possibilities to enlarge the basement and deepen it into a full-fledged basement floor. (permit required). - The double ground floor apartment currently consists of 2 apartments. The permit for the merger is being processed by the municipality. - One-way traffic and wide sidewalks. - Small Owner Assoiciation; consists of 2 members. - Monthly service costs currently amount to EUR 200.00 per month. - Own ground. Delivery Delivery will take place in consultation.
Features:
- Balcony Jedinečná příležitost ke kompletní rekonstrukci tohoto dvoupodlažního bytu o šířce 6,5 m. a ne méně než 162 m2 obytné plochy s hlubokou jižně orientovanou zahradou 68 m2, velkou střešní terasou 12 m2 v prvním patře a suterénu, podle vlastního vkusu! Současný územní plán také nabízí možnost dalšího prohloubení a rozšíření stávajícího suterénu tak, aby mohlo vzniknout kompletní suterénní podlaží a tím i další obytné podlaží. Byt se nachází v autentickém sídle z roku 1880, v nejžádanější části Helmersbuurtu! 2 patra se nacházejí na soukromém pozemku, mají krásnou hlubokou jižně orientovanou zahradu, střešní terasu v prvním patře a vysoká okna a strop (315 cm). Zkrátka, můžete si užít krásný výhled do zahrady a spoustu slunce! Z přední části bytu je nerušený výhled na speciální stanoviště WG. Ulice Eerste Helmersstraat má jednosměrný provoz a extra široké chodníky, a proto je velmi tichá a velmi příjemná. Čtvrť je přátelská k dětem a má uvolněnou atmosféru. Centrálně umístěný mezi Vondelparkem, náměstím Leidseplein, De Hallen a náměstím Ten Katemarkt. Za rohem od mnoha příjemných jídelen, místních obchodů, kaváren a restaurací. Dvoulůžkový apartmán v přízemí se v současné době skládá ze 2 apartmánů. Povolení fúze vyřizuje obec. V souladu s územním plánem je možné suterén s povolením zvětšit a prohloubit do plnohodnotného suterénu. Byt má následující dispozice: Přízemí Vstupní hala se vstupem do všech místností. Skříň pod schody, koupelna se sprchovým koutem, umyvadlem a toaletou, vstupní dveře do prostorného suterénu. Z chodby je přístup do krásného prostorného obývacího pokoje. Dveře s vlastní koupelnou oddělují obývací pokoj od velké ložnice v přední části. Na straně zahrady se nachází druhá ložnice a kuchyň. Oba mají přímý přístup na slunný balkon a hlubokou zahradu. Sklep Pod bytem je sklep o velikosti 7,38 m2. Územní plán umožňuje vybudovat velký suterén pod celým domem a vytvořit tak další obytnou vrstvu. (vyžaduje se povolení) Přízemí Toto patro má v současné době samostatný vchod, schodiště, velkou halu umožňující přístup do několika místností. V přední části se nachází obývací pokoj s terasovými dveřmi na balkon a další pokoj. V zadní části je umístěna kancelář a terasa. V současné době se ložnice nachází mezi dvěma pokoji, oddělenými vlastními dveřmi. Lokalita a dostupnost Dům se nachází v nejhezčí části Oud West, velmi centrálně umístěný mezi Vondelparkem, Museumplein, Leidseplein a Hallen a Ten Katemarkt na straně druhé. Mimo jiné; Restaurace Fjaka, Truffle Boutique, Curych, The Toog, Bar Kartel a Staring at Jacob. První Helmersstraat je klidná ulice v příjemné čtvrti s několika příjemnými restauracemi, kavárnami a obchody v docházkové vzdálenosti. Z Overtoomu je snadné spojení tramvají na hlavní nádraží nebo například na nádraží Lelylaan. Silniční okruh A10 je snadno dostupný autem. Na letiště Schiphol dojedete autem za 15 minut. V bezprostřední blízkosti je dostatek parkovacích míst. Parkoviště Parkování podle systému povolení - Extra široký dvojitý přízemní byt o rozloze nejméně 162 m2, s hlubokou jižně orientovanou zahradou, velkou terasou v prvním patře 12 m2 a sklepem na jednom z nejvyhledávanějších míst v Helmersbururtu! - V souladu s NEN2580 je celková obytná plocha 162 m2. - Krásná hluboká zahrada o rozloze ne méně než 68 m2 na jihu. - Střešní terasa v prvním patře dle NEN2580 12 m2. - Suterén o výměře 7,38 m2 nabízí možnost rozšíření suterénu a jeho prohloubení do plnohodnotného suterénního podlaží. (povolení nutné). - Dvoulůžkový apartmán v přízemí se v současné době skládá ze 2 apartmánů. Povolení fúze vyřizuje obec. - Jednosměrný provoz a široké chodníky. - Sdružení drobných vlastníků; Skládá se ze 2 členů. - Měsíční náklady na služby v současné době činí 200,00 EUR měsíčně. - Vlastní půda. Doručení Dodání proběhne po konzultaci.
Features:
- Balcony