1.985.316 RON
1.985.316 RON





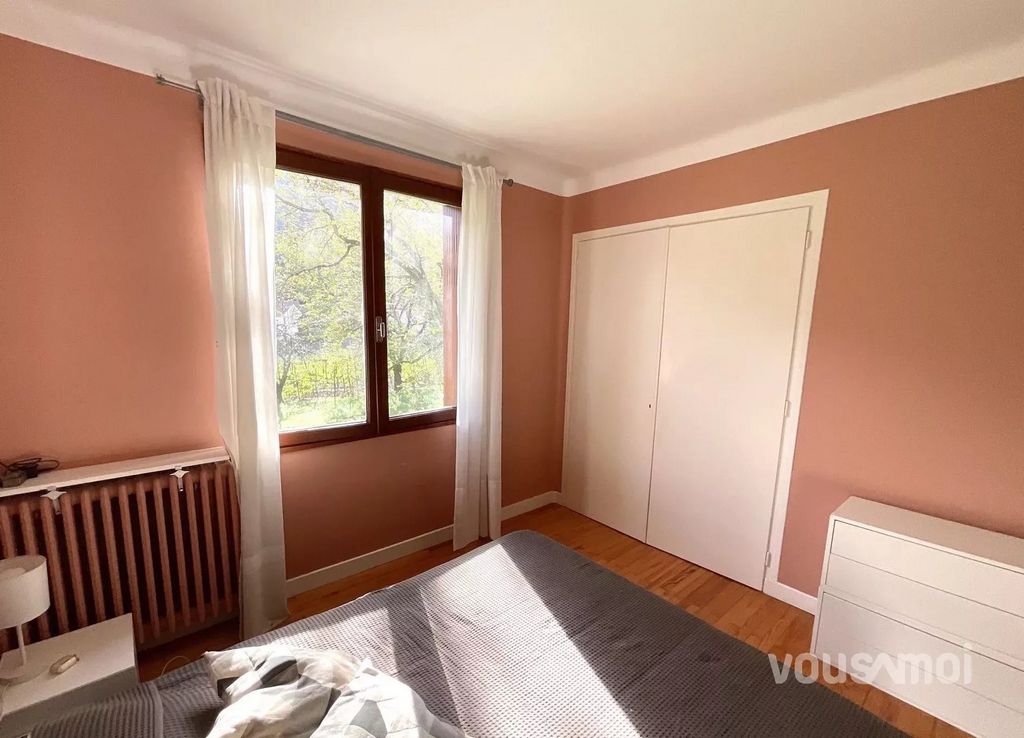
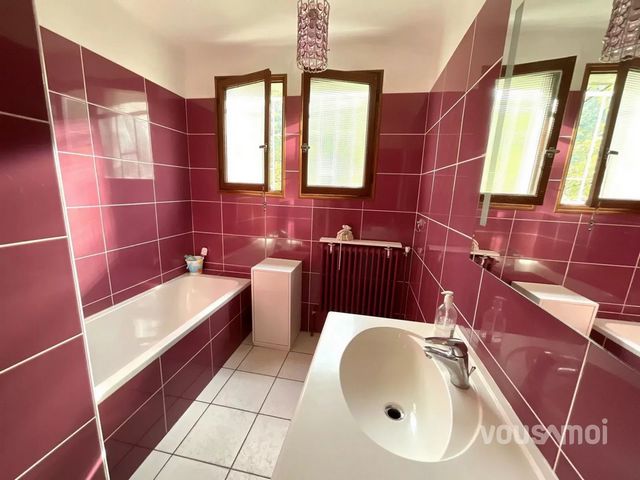

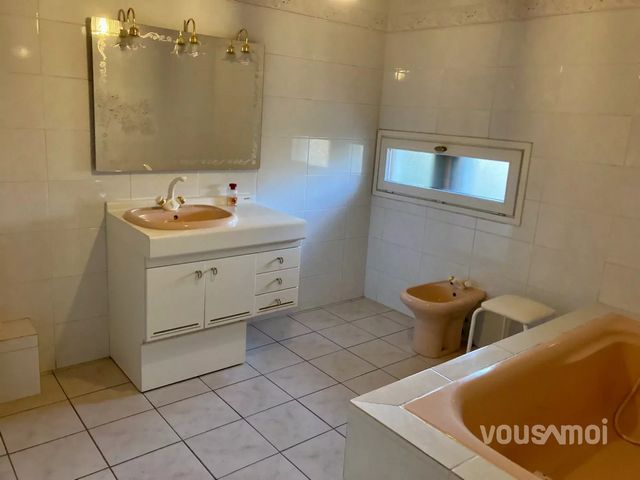

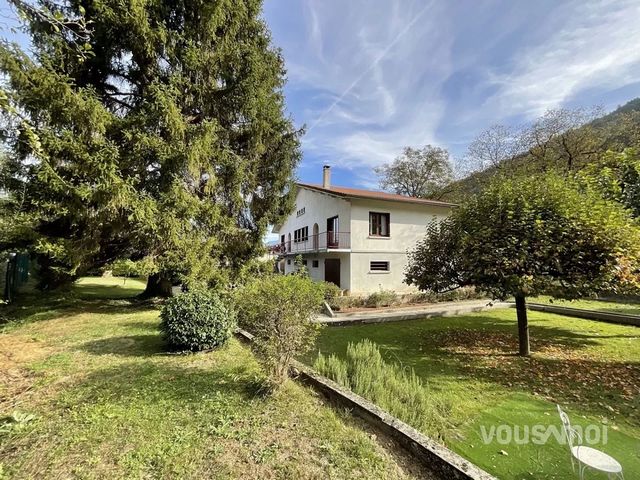


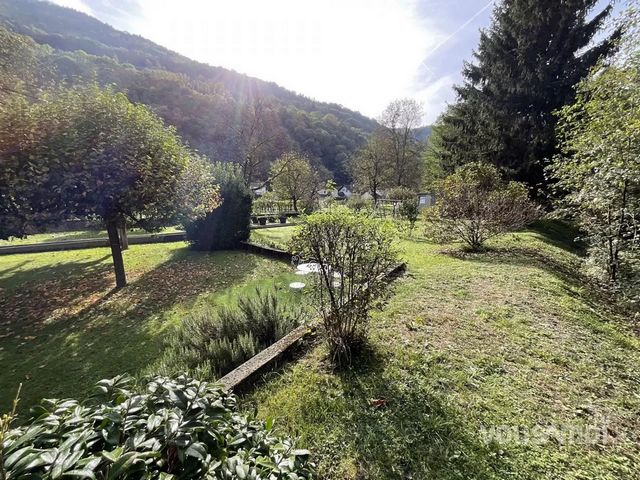
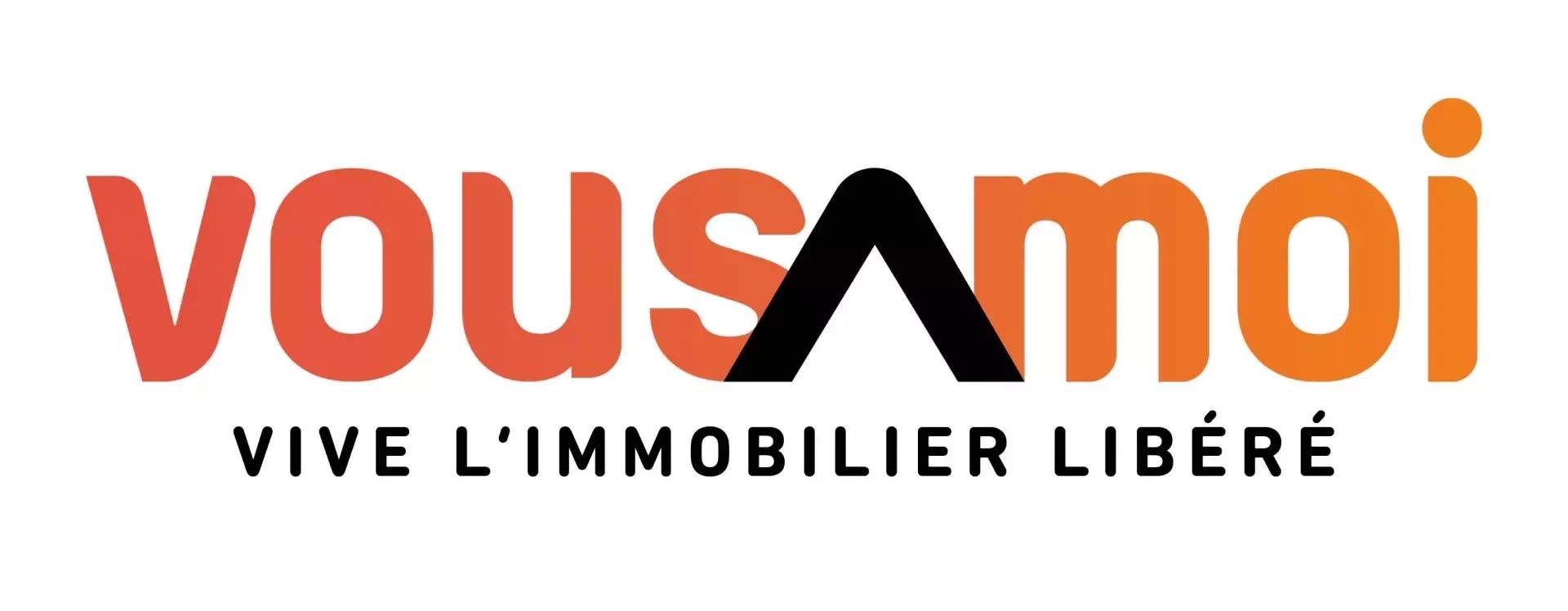
VOUSAMOI invites you to discover this semi-detached house built in 1965, offering exceptional potential in Villard-Bonnot. Symmetrical 2-unit house with potential - principal residence for one dwelling and rental for the other dwelling - or main residence and the other part to be transformed into a doctor's office, a business, a craftsman's workshop, offices, etc. Large plot of land of 1800 m2, large detached garages, garden outbuilding Descriptive:Two symmetrical housings.
A large private courtyard and garages.
A spacious plot of 1800 m².
A concrete garden outbuilding of 40 m² with an adjoining roof of 60 m².
Located in Villard-Bonnot, close to the Boulevard de la Libération and all amenities such as schools, buses, and shops. You will be at:800 meters from the village of Brignoud.
15 minutes walk to the village and shops.
2 minutes drive to the village, shops and medical centres
Across the street from the high school and gymnasium.Ideal property to live / share with family or for a professional or craftsman, with the possibility of creating a practice, a business, a workshop, or corporate offices or possibility to transform into 1 single dwelling - and/or ideal investor with rental potential Each dwelling (north/south) is symmetrical and includes:A private entrance with a private balcony
On the ground floor, a large adjoining detached garage of 75 m² that can accommodate 2 vehicles, a laundry room, a storeroom, and a leisure room.
On the second level, an apartment of 75 m² with a separate kitchen, a large living room, two large bedrooms of 17 m² each with built-in wardrobes, a separate toilet, and a shower room.
On the third level, a convertible attic of 60 m².
The attic of the north accommodation also includes a bathroom and 2 bedrooms with parquet floors with built-in wardrobes.The south unit was renovated in 2010, including electrical, plumbing, and finishes.However, plan for renovation and modernization work to bring this property up to date.This property has two individual electricity meters, a shared gas boiler, and a common water meter.Each dwelling offers a living area of 135 m², and the construction is sound, traditional, without humidity.The house is set on a plot of 1800 m², on the banks of the Vorz stream. In addition to the private courtyard with automated gate, the vast land allows you to enjoy a green setting without close neighbours, and outdoor activities. A 40 m² concrete garden outbuilding, equipped with electricity and with a 60 m² roof, offers multiple possibilities of use.The energy performance diagnosis (DPE) was carried out on 6 September 2022, classifying this property in category D. The DPE will be made available to visitors.Annual energy expenditure for standard use is estimated at between a minimum of €2,760 and a maximum of €3,810 per year, with average energy prices indexed to the year 2022, including subscriptions.Information on the risks to which the property is exposed is available on the Geohazards website: ... Don't miss out on this once-in-a-lifetime opportunity. Contact us now to arrange a quick visit to this house with multiple possibilities. Vezi mai mult Vezi mai puțin VILLARD-BONNOT
VOUSAMOI vous invite à découvrir cette maison jumelle construite en 1965, offrant un potentiel exceptionnel à Villard-Bonnot. Maison 2 logements symétriques à potentiel - résidence principale pour l'une des habitations et la mise en location pour l'autre logement - ou résidence principale et l’autre partie à transformer en cabinet médical, en commerce, atelier artisan, bureaux… Grand terrain de 1800 m2, grand garages individuels attenants, dépendance de jardin Descriptif :Deux logements symétriques.
Une grande cour privative et des garages.
Un terrain spacieux de 1800 m².
Une dépendance de jardin en béton de 40 m² avec une toiture attenante de 60 m².
Située à Villard-Bonnot, à proximité du Boulevard de la Libération et de toutes les commodités telles que les écoles, les bus, et les commerces. Vous serez à :800 mètres du village de Brignoud.
15 minutes à pied du village et des commerces.
2 minutes en voiture du village, des commerces et des centres médicaux
En face du lycée et du gymnase.Bien idéal à vivre / partager en famille ou pour un professionnel ou un artisan, avec possibilité de créer un cabinet, un commerce, atelier, ou des bureaux d’entreprise ou possibilité de transformer en 1 logement unique - et/ou idéal investisseur avec potentiel locatif Chaque logement (nord/sud) est symétrique et comprend :Une entrée privative avec balcon privé
Au rez-de-chaussée, un grand garage individuel attenant de 75 m² pouvant accueillir 2 véhicules, une buanderie, un cellier, et une pièce de loisirs.
Au deuxième niveau, un appartement de 75 m² avec une cuisine séparée, un grand séjour, deux grandes chambres de 17 m² chacune avec placards intégrés, un WC séparé, et une salle d’eau.
Au troisième niveau, un grenier aménageable de 60 m².
Le grenier du logement nord comprend également une salle de bains et 2 chambres en parquet avec placards intégrés.Le logement sud a été rénové en 2010, y compris l'électricité, la plomberie, et les finitions.Cependant, prévoyez des travaux de rénovation et de modernisation pour mettre ce bien au goût du jour.Ce bien dispose de deux compteurs électriques individuels, une chaudière gaz commune, et un compteur d'eau commun.Chaque logement offre une superficie habitable de 135 m², et la construction est saine, traditionnelle, sans humidité.La maison est implantée sur un terrain de 1800 m², en bordure du ruisseau le Vorz. En plus de la cour privative avec portail automatisé, le vaste terrain permet de profiter d'un cadre verdoyant sans voisinage proche, et d'activité en plein air. Une dépendance de jardin en béton de 40 m², équipée en électricité et disposant d'une toiture de 60 m², offre de multiples possibilités d'utilisation.Le diagnostic de performance énergétique (DPE) a été réalisé le 6 septembre 2022, classant ce bien en catégorie D. Le DPE sera mis à la disposition des visiteurs.Les dépenses annuelles d'énergie pour un usage standard sont estimées entre 2 760 euros minimum et 3 810 euros maximum par an, avec des prix moyens des énergies indexés sur l'année 2022, y compris les abonnements.Les informations sur les risques auxquels le bien est exposé sont disponibles sur le site Géorisques : ... Ne manquez pas cette opportunité unique. Contactez-nous dès maintenant pour organiser une visite rapide de cette maison aux multiples possibilités. VILLARD-BONNOT
VOUSAMOI invites you to discover this semi-detached house built in 1965, offering exceptional potential in Villard-Bonnot. Symmetrical 2-unit house with potential - principal residence for one dwelling and rental for the other dwelling - or main residence and the other part to be transformed into a doctor's office, a business, a craftsman's workshop, offices, etc. Large plot of land of 1800 m2, large detached garages, garden outbuilding Descriptive:Two symmetrical housings.
A large private courtyard and garages.
A spacious plot of 1800 m².
A concrete garden outbuilding of 40 m² with an adjoining roof of 60 m².
Located in Villard-Bonnot, close to the Boulevard de la Libération and all amenities such as schools, buses, and shops. You will be at:800 meters from the village of Brignoud.
15 minutes walk to the village and shops.
2 minutes drive to the village, shops and medical centres
Across the street from the high school and gymnasium.Ideal property to live / share with family or for a professional or craftsman, with the possibility of creating a practice, a business, a workshop, or corporate offices or possibility to transform into 1 single dwelling - and/or ideal investor with rental potential Each dwelling (north/south) is symmetrical and includes:A private entrance with a private balcony
On the ground floor, a large adjoining detached garage of 75 m² that can accommodate 2 vehicles, a laundry room, a storeroom, and a leisure room.
On the second level, an apartment of 75 m² with a separate kitchen, a large living room, two large bedrooms of 17 m² each with built-in wardrobes, a separate toilet, and a shower room.
On the third level, a convertible attic of 60 m².
The attic of the north accommodation also includes a bathroom and 2 bedrooms with parquet floors with built-in wardrobes.The south unit was renovated in 2010, including electrical, plumbing, and finishes.However, plan for renovation and modernization work to bring this property up to date.This property has two individual electricity meters, a shared gas boiler, and a common water meter.Each dwelling offers a living area of 135 m², and the construction is sound, traditional, without humidity.The house is set on a plot of 1800 m², on the banks of the Vorz stream. In addition to the private courtyard with automated gate, the vast land allows you to enjoy a green setting without close neighbours, and outdoor activities. A 40 m² concrete garden outbuilding, equipped with electricity and with a 60 m² roof, offers multiple possibilities of use.The energy performance diagnosis (DPE) was carried out on 6 September 2022, classifying this property in category D. The DPE will be made available to visitors.Annual energy expenditure for standard use is estimated at between a minimum of €2,760 and a maximum of €3,810 per year, with average energy prices indexed to the year 2022, including subscriptions.Information on the risks to which the property is exposed is available on the Geohazards website: ... Don't miss out on this once-in-a-lifetime opportunity. Contact us now to arrange a quick visit to this house with multiple possibilities. VILLARD-BONNOT
VOUSAMOI lädt Sie ein, diese Doppelhaushälfte aus dem Jahr 1965 zu entdecken, die ein außergewöhnliches Potenzial in Villard-Bonnot bietet. Symmetrisches 2-Einheiten-Haus mit Potenzial - Hauptwohnsitz für eine Wohnung und Miete für die andere Wohnung - oder Hauptwohnsitz und der andere Teil, der in eine Arztpraxis, ein Geschäft, eine Handwerkswerkstatt, Büros usw. umgewandelt werden soll. Großes Grundstück von 1800 m2, große freistehende Garagen, Gartennebengebäude Beschreibend:Zwei symmetrische Gehäuse.
Ein großer privater Innenhof und Garagen.
Ein geräumiges Grundstück von 1800 m².
Ein Gartengebäude aus Beton von 40 m² mit einem angrenzenden Dach von 60 m².
Das Hotel liegt in Villard-Bonnot, in der Nähe des Boulevard de la Libération und aller Annehmlichkeiten wie Schulen, Busse und Geschäfte. Sie befinden sich bei:800 Meter vom Dorf Brignoud entfernt.
15 Minuten zu Fuß zum Dorf und zu den Geschäften.
2 Autominuten vom Dorf, Geschäften und medizinischen Zentren entfernt
Auf der anderen Straßenseite des Gymnasiums und der Turnhalle.Ideale Immobilie zum Wohnen / Teilen mit der Familie oder für einen Fachmann oder Handwerker, mit der Möglichkeit, eine Praxis, ein Geschäft, eine Werkstatt oder ein Firmenbüro zu gründen oder die Möglichkeit, sich in 1 Einzelwohnung umzuwandeln - und/oder idealer Investor mit Vermietungspotenzial Jede Wohnung (Nord/Süd) ist symmetrisch und umfasst:Ein eigener Eingang mit eigenem Balkon
Im Erdgeschoss befindet sich eine große angrenzende freistehende Garage von 75 m², die Platz für 2 Fahrzeuge, eine Waschküche, einen Abstellraum und einen Freizeitraum bietet.
Auf der zweiten Ebene befindet sich eine Wohnung von 75 m² mit separater Küche, einem großen Wohnzimmer, zwei großen Schlafzimmern von jeweils 17 m² mit Einbauschränken, einer separaten Toilette und einem Duschbad.
Auf der dritten Ebene befindet sich ein ausbaubares Dachgeschoss von 60 m².
Im Dachgeschoss der Nordunterkunft befinden sich auch ein Badezimmer und 2 Schlafzimmer mit Parkettböden mit Einbauschränken.Die südliche Einheit wurde 2010 renoviert, einschließlich Elektrik, Sanitär und Oberflächen.Planen Sie jedoch Renovierungs- und Modernisierungsarbeiten, um diese Immobilie auf den neuesten Stand zu bringen.Diese Immobilie verfügt über zwei individuelle Stromzähler, einen gemeinsamen Gaskessel und einen gemeinsamen Wasserzähler.Jede Wohnung bietet eine Wohnfläche von 135 m², und die Bauweise ist solide, traditionell, ohne Feuchtigkeit.Das Haus befindet sich auf einem 1800 m² großen Grundstück am Ufer des Vorzbaches. Neben dem privaten Innenhof mit automatischem Tor können Sie auf dem weitläufigen Grundstück eine grüne Umgebung ohne enge Nachbarn und Outdoor-Aktivitäten genießen. Ein 40 m² großes Gartennebengebäude aus Beton, ausgestattet mit Strom und 60 m² Dach, bietet vielfältige Nutzungsmöglichkeiten.Die Energieleistungsdiagnose (DPE) wurde am 6. September 2022 durchgeführt und diese Immobilie in die Kategorie D eingestuft. Der DPE wird den Besuchern zur Verfügung gestellt.Die jährlichen Energieausgaben für den Standardverbrauch werden auf mindestens 2.760 € bis maximal 3.810 € pro Jahr geschätzt, wobei die durchschnittlichen Energiepreise an das Jahr 2022 gekoppelt sind, einschließlich der Abonnements.Informationen zu den Risiken, denen die Immobilie ausgesetzt ist, finden Sie auf der Website von Geohazards: ... Lassen Sie sich diese einmalige Gelegenheit nicht entgehen. Kontaktieren Sie uns jetzt, um einen schnellen Besuch in diesem Haus mit mehreren Möglichkeiten zu vereinbaren. KANTON VILLARD-BONNOT
VOUSAMOI nodigt u uit om deze halfvrijstaande woning uit 1965 te ontdekken, met een uitzonderlijk potentieel in Villard-Bonnot. Symmetrische 2-delige woning met potentie - hoofdverblijf voor de ene woning en huur voor de andere woning - of hoofdverblijf en het andere deel om te vormen tot een dokterspraktijk, een bedrijf, een werkplaats voor ambachtslieden, kantoren, enz. Groot perceel grond van 1800 m2, grote vrijstaande garages, tuin bijgebouw Beschrijvend:Twee symmetrische behuizingen.
Een grote eigen binnenplaats en garages.
Een ruim perceel van 1800 m².
Een betonnen tuinbijgebouw van 40 m² met een aangrenzend dak van 60 m².
Gelegen in Villard-Bonnot, dicht bij de Boulevard de la Libération en alle voorzieningen zoals scholen, bussen en winkels. U bevindt zich op:800 meter van het dorp Brignoud.
15 minuten lopen naar het dorp en winkels.
2 minuten rijden naar het dorp, winkels en medische centra
Aan de overkant van de middelbare school en gymzaal.Ideale woning om te wonen / delen met familie of voor een professional of ambachtsman, met de mogelijkheid om een praktijk, een bedrijf, een werkplaats of bedrijfskantoren te creëren of mogelijkheid om te transformeren naar 1 enkele woning - en/of ideale investeerder met verhuurpotentieel Elke woning (noord/zuid) is symmetrisch en omvat:Een eigen ingang met een eigen balkon
Op de begane grond, een grote aangrenzende vrijstaande garage van 75 m² die plaats biedt aan 2 voertuigen, een wasruimte, een berging en een recreatieruimte.
Op de tweede verdieping, een appartement van 75 m² met een aparte keuken, een grote woonkamer, twee grote slaapkamers van elk 17 m² met ingebouwde kasten, een apart toilet en een doucheruimte.
Op de derde verdieping, een in te richten zolder van 60 m².
De zolder van de noordelijke accommodatie omvat ook een badkamer en 2 slaapkamers met parketvloeren met ingebouwde kasten.De zuidelijke unit is in 2010 gerenoveerd, inclusief elektra, sanitair en afwerking.Plan echter renovatie- en moderniseringswerkzaamheden om deze woning up-to-date te brengen.Deze woning heeft twee individuele elektriciteitsmeters, een gedeelde gasketel en een gemeenschappelijke watermeter.Elke woning biedt een bewoonbare oppervlakte van 135 m² en de constructie is degelijk, traditioneel, zonder vochtigheid.Het huis ligt op een perceel van 1800 m², aan de oevers van de Vorz-stroom. Naast de eigen binnenplaats met geautomatiseerde poort, kunt u op het uitgestrekte terrein genieten van een groene omgeving zonder naaste buren en buitenactiviteiten. Een betonnen tuinbijgebouw van 40 m², voorzien van elektriciteit en met een dak van 60 m², biedt meerdere gebruiksmogelijkheden.Op 6 september 2022 is de energieprestatiediagnose (DPE) uitgevoerd, waarbij deze woning in categorie D is ingedeeld. Het DPE wordt ter beschikking gesteld van bezoekers.De jaarlijkse energie-uitgaven voor standaardgebruik worden geschat op minimaal € 2.760 tot maximaal € 3.810 per jaar, waarbij de gemiddelde energieprijzen worden geïndexeerd voor het jaar 2022, inclusief abonnementen.Informatie over de risico's waaraan het onroerend goed is blootgesteld, is beschikbaar op de website van Geohazards: ... Mis deze once-in-a-lifetime kans niet. Neem nu contact met ons op om een snelle bezichtiging van dit huis met meerdere mogelijkheden te regelen.