FOTOGRAFIILE SE ÎNCARCĂ...
Casă & casă pentru o singură familie de vânzare în Trzyciąż
1.545.530 RON
Casă & Casă pentru o singură familie (De vânzare)
Referință:
EDEN-T97039421
/ 97039421
Referință:
EDEN-T97039421
Țară:
PL
Oraș:
Trzyciaz
Cod poștal:
32-353
Categorie:
Proprietate rezidențială
Tipul listării:
De vânzare
Tipul proprietății:
Casă & Casă pentru o singură familie
Dimensiuni proprietate:
268 m²
Dimensiuni teren:
2.516 m²
Camere:
5
Dormitoare:
2
Băi:
2
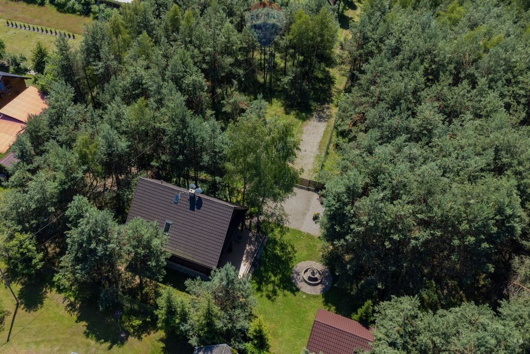
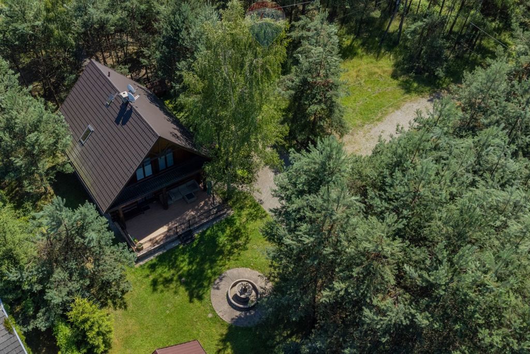
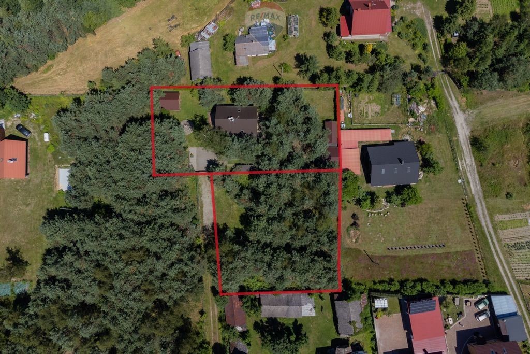
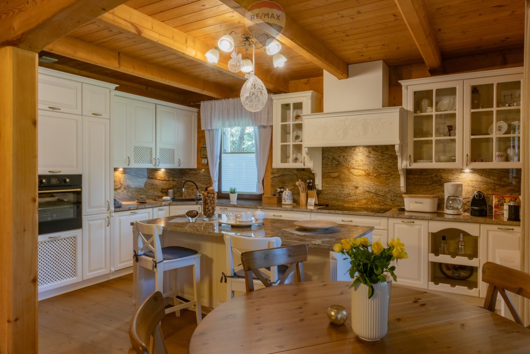
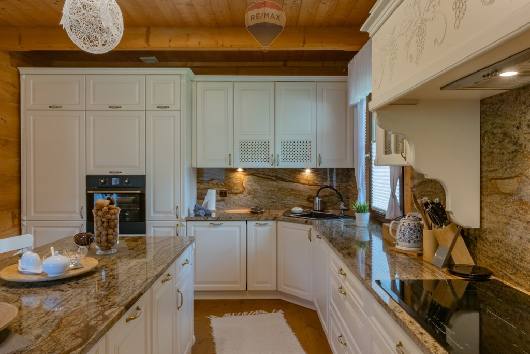
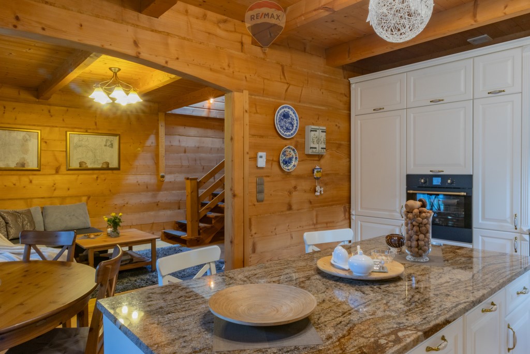
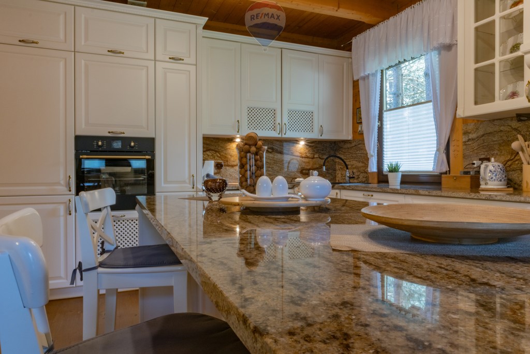
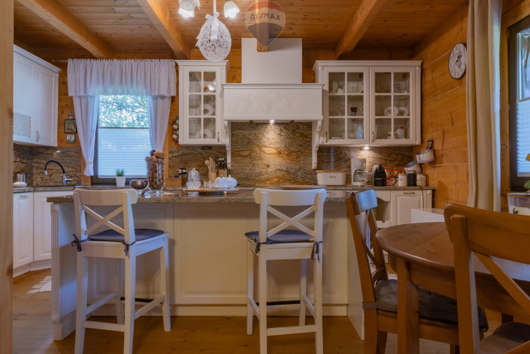
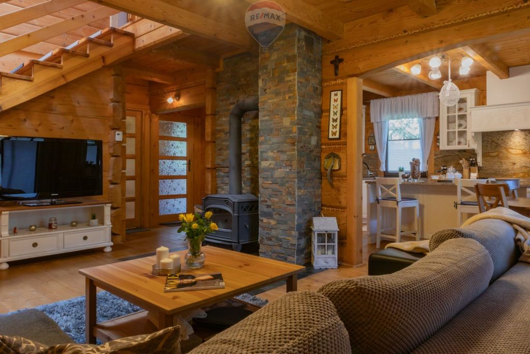
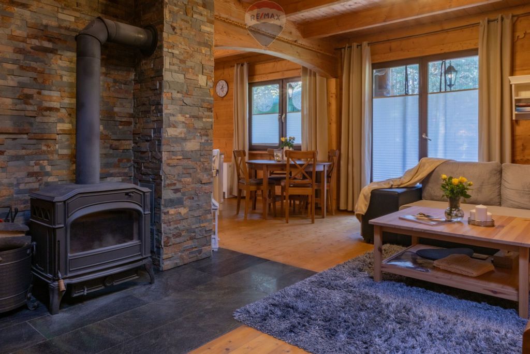
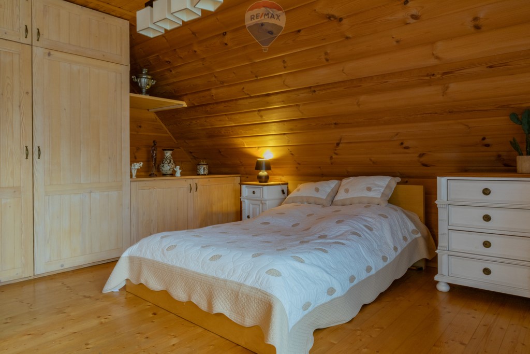
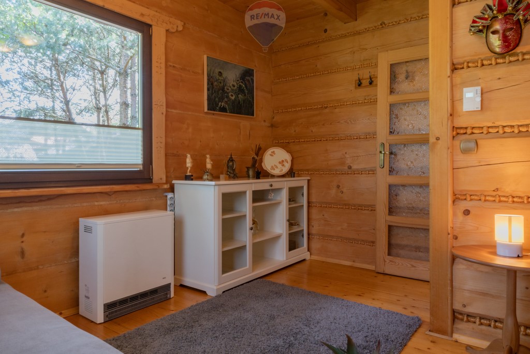
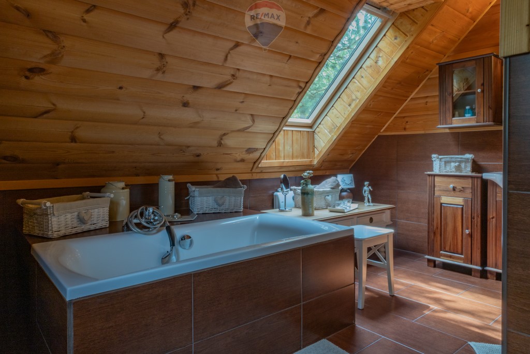
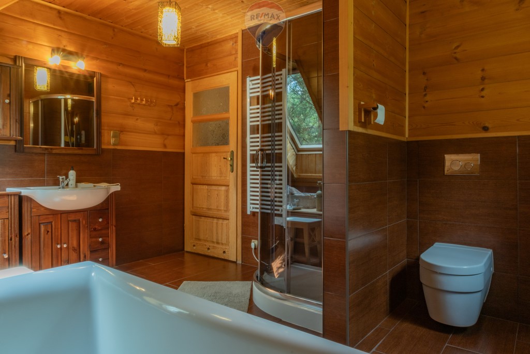
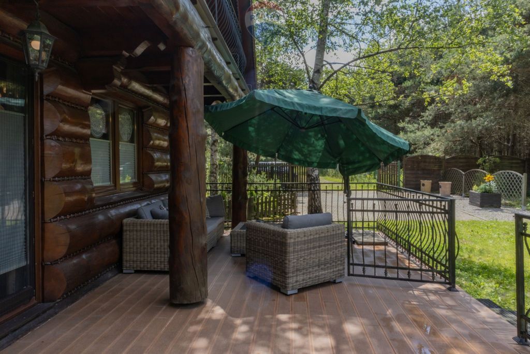
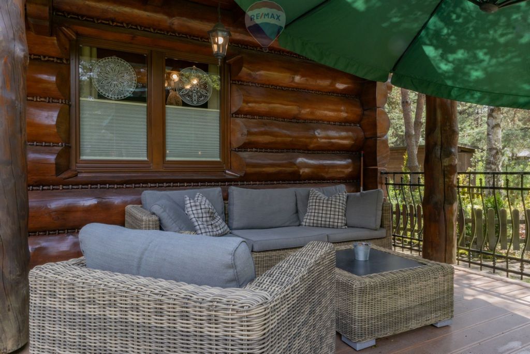
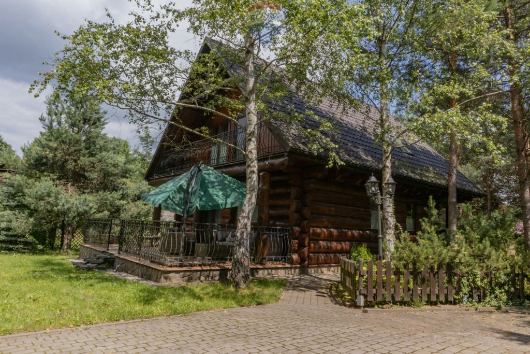
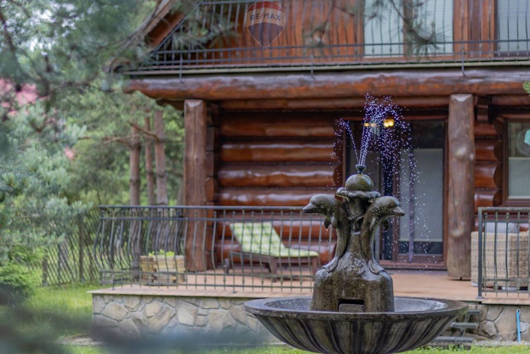
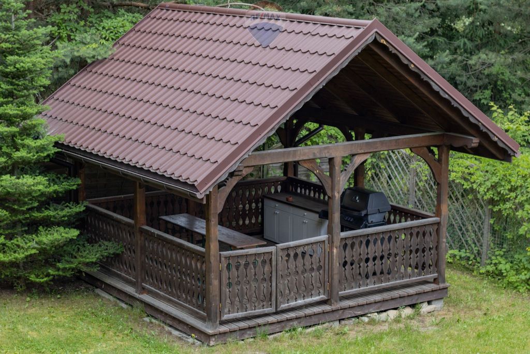
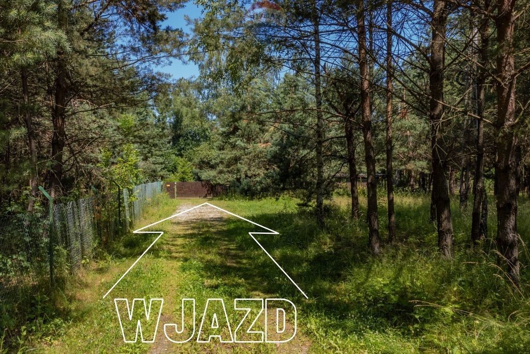
Lead Agent
Phone: ...
If you want to live close to Krakow and at the same time in a quiet, beautiful area in the Kraków-Częstochowa Upland, I invite you to familiarize yourself with the offer:
For sale a beautiful single-family house built of wooden logs with a plot (approx. 1316 m2) plus an additional adjacent plot (approx. 1200 m2) and a share in the entrance road to the property in the town of Jangrot, Trzyciąż commune, Olkusz district, Lesser Poland Voivodeship, Kraków-Częstochowa Upland
HOUSE
The house is a single-family single-storey residential building, without a basement with an attic with a total usable area of approx. 101.32 m2, total area of approx. 268 m2
Ground floor: usable area approx. 57.31 m2.
Arrangement of surfaces: roofed entrance to the house, vestibule, living room with kitchenette, bathroom, room, communication. In the living room there is a cast iron wood stove, from the living room you go to the terrace.
Overview of usable area:
- vestibule 3.48 m2
- room 10.12 m2
- communication 4.42 m2
- living room/kitchen. 34.55 m2
- bathroom 4.74 m2
Attic: usable area approx. 44.01 m2
Arrangement of space: three rooms, bathroom (bathing room), attic, communication. Two attic rooms have access to the balcony.
Overview of usable area:
- room 9.96 m2
- room 11.88 m2
- room 8.40 m2
- bathroom + attic 9.53 m2
- communication 4.24 m2
The building was designed in wooden technology - 25/25 cm wooden logs on a concrete foundation, gable roof.
Heating system: electric storage stoves and cast iron wood stove with a power of 11 kW.
Domestic hot water system: electric storage water heater + 300 l tank.
Ventilation system: natural, gravitational.
Window and door joinery - wooden.
PLOT
The house is located on a plot of approx. 1316 m2. The plot is located in construction areas – marking with the symbol: MN2P "Single-family and residential-homestead development areas located in the Jurassic Landscape Parks". The plot has an elongated rectangular shape. Access to the property - via a paved road, entrance to the plot from a public road through an internal dirt road. There are 2 parking spaces on the plot.
In addition, on the plot there are:
- barbecue room,
- a room for a power generator,
- woodshed + tool room,
- a waste room,
- dog room,
- sewage treatment plant (domestic biological sewage treatment plant),
-fountain.
The plot has an area of approx. 1200 m2. An undeveloped, wooded plot located in the areas marked with the symbol: MN2P "Single-family and residential-homestead development areas located in the Jurassic Landscape Parks". Access - via a paved road, entrance to the plot from a public road via an internal dirt road. A plot directly adjacent to the plot described above.
LOCATION
The surroundings of the property can be assessed as very attractive due to its location, in accordance with the Public Procurement Law, in single-family and residential-homestead areas, located in the Jurassic Landscape Parks. The dominant form of development in this area are detached single-family houses, surrounded by low and high greenery.
A very big advantage of the above location is, on the one hand, peace and quiet (forest nearby), and on the other hand, the proximity of the necessary facilities to meet everyday needs, as well as to meet professional-business and tourist-recreational needs.
Large urban agglomerations are only at a distance of:
- Kraków Main Market Square approx. 42.0 km
- Wolbrom approx. 9.2 km
- Olkusz approx. 18.0 km
- Katowice Market Square. Ok. 59.0 km
- Zakopane approx. 155 km
Tourist and recreational places:
- Ogrodzieniec Castle approx. 33.0 km
- Rabsztyn Castle approx. 14.0 km
- Bobolice Castle approx. 52.0 km
- Ojców approx. 20.0 km
- Family Ski Station SMOLEŃ approx. 20.0 km
Other:
- Trzyciąż Commune Office, approx. 6.0 km
THE PRESENTED PROPERTY IS A PERFECT PLACE FOR PEOPLE LOOKING FOR A BALANCE BETWEEN PRIVATE AND PROFESSIONAL LIFE. A HOUSE TO LIVE IN PERMANENTLY, AS A WEEKEND/HOLIDAY RESIDENCE OR INVESTMENT.
If you are interested, please contact me and make an appointment.
The buyer does not pay commission.
A real estate agent interested in this offer for his client is asked to contact us in order to agree on the terms.
Legal notice: The information regarding the description of the property is provided by the owner, is for informational purposes only and may be updated. The offer concerning the real estate constitutes an invitation to negotiations in accordance with Article 71 of the Civil Code and does not constitute an offer specified in Article 66 et seq. of the Civil Code.
RE/MAX Invest
Wyzwolenia 1
43-300 Bielsko-Biala
Tel: 33
The information provided by the agent/office owner is believed to be accurate and reliable, but is not guaranteed and should be independently verified.
In the case of this offer, the remuneration of our office is covered by the owner of the property.
The description of the offer contained on the website is prepared on the basis of the inspection of the property and information obtained from the owner, may be subject to update and does not constitute an offer specified in Article 66 et seq. of the Civil Code.
Offer sent from ASARI CRM (asaricrm.com) Vezi mai mult Vezi mai puțin ADAM STANISŁAWSKI
Agent prowadzący
Tel. +48 607 320 511
Jeżeli chcesz mieszkać blisko Krakowa a jednocześnie w cichej, pięknej okolicy na terenie Jury Krakowsko-Częstochowskiej zapraszam do zapoznania się z propozycją:
Na sprzedaż piękny dom jednorodzinny zbudowany z bali drewnianych wraz z działką (ok.1316 m2) plus dodatkową przylegającą działką ( ok.1200 m2) oraz udziałem w drodze wjazdowej do posesji w miejscowości Jangrot, gmina Trzyciąż, powiat olkuski, województwo małopolskie, Jura Krakowsko-Częstochowska
DOM
Dom to budynek mieszkalny jednorodzinny parterowy, niepodpiwniczony z poddaszem użytkowym o łącznej powierzchni użytkowej ok.101,32 m2, powierzchnia całkowita ok. 268 m2
Parter: powierzchnia użytkowa ok. 57,31 m2.
Zestawienie powierzchni: zadaszone wejście do domu, wiatrołap, salon z aneksem kuchennym, łazienka, pokój, komunikacja. W salonie piec żeliwny na drewno, z salonu wyście na taras.
Zestawienie powierzchni użytkowej:
- wiatrołap 3,48 m2
- pokój 10,12 m2
- komunikacja 4,42 m2
- salon/kuchnia. 34,55 m2
- łazienka 4,74 m2
Poddasze: powierzchnia użytkowa ok. 44,01 m2
Zestawienie powierzchni: trzy pokoje, łazienka (pokój kąpielowy), strych, komunikacja. Dwa pokoje poddasza mają wyjście na balkon.
Zestawienie powierzchni użytkowej:
- pokój 9,96 m2
- pokój 11,88 m2
- pokój 8,40 m2
- łazienka + strych 9,53 m2
- komunikacja 4,24 m2
Budynek zaprojektowany w technologii drewnianej - bale drewniane 25/25 cm na podmurówce betonowej, dwuspadowy dach.
Instalacja ogrzewania: elektryczne piece akumulacyjne oraz piec żeliwny na drewno moc 11 kW.
Instalacja przygotowania ciepłej wody użytkowej: elektryczny pojemnościowy podgrzewacz wody + zasobnik 300 l.
Instalacja wentylacji: naturalna, grawitacyjna.
Stolarka okienna i drzwiowa - drewniana.
DZIAŁKA
Dom zlokalizowany jest na działce o powierzchni ok. 1316 m2. Działka położona na terenach budowlanych-oznaczenie symbolem: MN2P "Tereny zabudowy jednorodzinnej i mieszkaniowo-zagrodowej położone w Jurajskich Parkach Krajobrazowych". Działka posiada wydłużony kształt prostokąta. Dojazd do nieruchomości - drogą utwardzoną, wjazd na działkę z drogi publicznej poprzez drogę wewnętrzną gruntową. Na działce znajdują się 2 miejsca postojowe.
Dodatkowo na działce znajdują się:
- pomieszczenie do grillowania,
- pomieszczenie na agregat prądotwórczy,
- drewutnia + narzędziownia,
- pomieszczenie na śmieci,
- pomieszczenie dla psa,
- oczyszczalnia ( przydomowa biologiczna oczyszczalnia ścieków ),
- fontanna.
Działka o powierzchni ok. 1200 m2. Działka niezabudowana, zadrzewiona położona na terenach oznaczonych symbolem: MN2P "Tereny zabudowy jednorodzinnej i mieszkaniowo-zagrodowej położone w Jurajskich Parkach Krajobrazowych". Dojazd - drogą utwardzoną, wjazd na działkę z drogi publicznej poprzez drogę wewnętrzną gruntową. Działka przylegająca bezpośrednio do działki opisywanej powyżej.
LOKALIZACJA
Otoczenie nieruchomości można ocenić jako bardzo atrakcyjne z uwagi na położenie zgodnie z PZP na terenach zabudowy jednorodzinnej i mieszkaniowo-zagrodowej położone w Jurajskich Parkach Krajobrazowych. Dominującą formą zabudowy na tym obszarze są wolnostojące domy jednorodzinne, otoczone zielenią niską i wysoką.
Bardzo dużym atutem powyżej lokalizacji jest z jednej strony cisza i spokój (w pobliżu las), z drugiej strony bliskość niezbędnych obiektów do zaspakajania codziennych potrzeb, jak również zaspakajania potrzeb zawodowo-biznesowych oraz turystyczno-rekreacyjnych.
Duże aglomeracje miejskie to odlegości zaledwie:
- Kraków Rynek Główny ok. 42,0 km
- Wolbrom ok. 9,2 km
- Olkusz ok. 18,0 km
- Katowice Rynek. ok. 59,0 km
- Zakopane ok. 155 km
Miejsca turystyczno - rekreacyjne:
- Zamek Ogrodzieniec ok. 33,0 km
- Zamek Rabsztyn ok. 14,0 km
- Zamek w Bobolicach ok. 52,0 km
- Ojców ok. 20,0 km
- Rodzinna Stacja Narciarska SMOLEŃ ok. 20,0 km
Inne:
- Urząd Gminy Trzyciąż ok. 6,0 km
PREZENTOWANA NIERUCHOMOŚĆ TO DOSKONAŁE MIEJSCE DLA OSÓB POSZUKUJĄCYCH RÓWNOWAGI POMIĘDZY ŻYCIEM PRYWATNYM A ZAWODOWYM. DOM DO ZAMIESZKANIA NA STAŁE, JAKO WEEKENDOWA/WAKACYJNA REZYDENCJA LUB INWESTYCJA.
Osoby zainteresowane zapraszam do kontaktu i umawiania się na spotkanie.
Kupujący nie płaci prowizji.
Agent nieruchomości zainteresowany tą ofertą dla swojego Klienta proszony jest o kontakt w celu uzgodnienia warunków.
Nota prawna: informacje dotyczące opisu nieruchomości podane są przez właściciela, mają charakter wyłącznie informacyjny i mogą podlegać aktualizacji. Oferta dotycząca nieruchomości stanowi zaproszenie do rokowań zgodnie z art. 71 Kodeksu Cywilnego i nie stanowi oferty określonej w art. 66 i następnych KC.
RE/MAX Invest
ul. Wyzwolenia 1
43-300 Bielsko-Biała
Tel: 33
Informacja przekazywana przez agenta / właściciela biura uważana jest za dokładną i rzetelną, ale nie jest gwarantowana i powinna być niezależnie sprawdzona.
W przypadku tej oferty wynagrodzenie naszego biura pokrywa właściciel nieruchomości.
Opis oferty zawarty na stronie internetowej sporządzany jest na podstawie oględzin nieruchomości oraz informacji uzyskanych od właściciela, może podlegać aktualizacji i nie stanowi oferty określonej w art. 66 i następnych K.C.
Oferta wysłana z programu dla biur nieruchomości ASARI CRM (asaricrm.com) ADAM STANISLAVSKI
Agent principal
Téléphone : ...
Si vous souhaitez vivre près de Cracovie et en même temps dans un quartier calme et magnifique de la montagne de Cracovie-Częstochowa, je vous invite à vous familiariser avec l’offre :
A vendre une belle maison unifamiliale construite en rondins de bois avec un terrain (env. 1316 m2) plus un terrain adjacent supplémentaire (env. 1200 m2) et une part de la route d’entrée de la propriété dans la ville de Jangrot, commune de Trzyciąż, district d’Olkusz, voïvodie de Petite-Pologne, plateau de Cracovie-Częstochowa
MAISON
La maison est un bâtiment résidentiel unifamilial de plain-pied, sans sous-sol avec grenier d’une surface utile totale d’environ 101,32 m2, surface totale d’environ 268 m2
Rez-de-chaussée : surface utile env. 57,31 m2.
Disposition des surfaces : entrée couverte de la maison, vestibule, séjour avec coin cuisine, salle de bains, chambre, communication. Dans le salon, il y a un poêle à bois en fonte, depuis le salon, vous allez sur la terrasse.
Vue d’ensemble de la surface utile :
- vestibule 3,48 m2
- Chambre 10.12 m2
- Communication 4.42 m2
- salon/cuisine. 34,55 m2
- salle de bain 4.74 m2
Grenier : surface utile env. 44,01 m2
Aménagement de l’espace : trois chambres, salle de bains (salle de bain), grenier, communication. Deux chambres mansardées ont accès au balcon.
Vue d’ensemble de la surface utile :
- chambre 9.96 m2
- Chambre 11.88 m2
- chambre 8.40 m2
- salle de bain + grenier 9,53 m2
- Communication 4,24 m2
Le bâtiment a été conçu en bois - rondins de bois de 25/25 cm sur une fondation en béton, toit à deux versants.
Système de chauffage : poêles électriques à accumulation et poêle à bois en fonte d’une puissance de 11 kW.
Système d’eau chaude sanitaire : chauffe-eau électrique à accumulation + ballon de 300 l.
Système de ventilation : naturelle, gravitationnelle.
Menuiserie de fenêtres et de portes - en bois.
COMPLOT
La maison est située sur un terrain d’environ 1316 m2. La parcelle est située dans des zones de construction – marquage avec le symbole : MN2P « Zones de développement unifamiliales et résidentielles-homestead situées dans les parcs paysagers jurassiques ». La parcelle a une forme rectangulaire allongée. Accès à la propriété - par une route goudronnée, entrée à la parcelle par une voie publique par un chemin de terre interne. Il y a 2 places de parking sur la parcelle.
De plus, sur la parcelle il y a :
- salle de barbecue,
- un local pour un groupe électrogène,
- bûcher + salle à outils,
- une salle des déchets,
- chambre pour chiens,
- station d’épuration (station d’épuration biologique domestique),
-fontaine.
Le terrain a une superficie d’environ 1200 m2. Une parcelle boisée non aménagée située dans les zones marquées du symbole : MN2P « Zones de développement unifamiliale et résidentielle située dans les parcs paysagers jurassiques ». Accès - par une route goudronnée, entrée à la parcelle par une voie publique par un chemin de terre interne. Une parcelle directement adjacente à la parcelle décrite ci-dessus.
EMPLACEMENT
L’environnement de la propriété peut être considéré comme très attrayant en raison de son emplacement, conformément à la loi sur les marchés publics, dans des zones unifamiliales et résidentielles, situées dans les parcs paysagers jurassiques. La forme dominante de développement dans cette zone sont les maisons unifamiliales individuelles, entourées de verdure basse et haute.
Un très grand avantage de l’emplacement ci-dessus est, d’une part, la paix et la tranquillité (forêt à proximité), et d’autre part, la proximité des installations nécessaires pour répondre aux besoins quotidiens, ainsi que pour répondre aux besoins professionnels-commerciaux et touristiques-récréatifs.
Les grandes agglomérations urbaines ne sont qu’à une distance de :
- Place du marché principal de Cracovie env. 42,0 km
- Wolbrom env. 9,2 km
- Olkusz env. 18,0 km
- Place du marché de Katowice. D’accord. 59,0 km
- Zakopane env. 155 km
Lieux touristiques et récréatifs :
- Château d’Ogrodzieniec env. 33,0 km
- Château de Rabsztyn env. 14,0 km
- Château de Bobolice env. 52,0 km
- Ojców env. 20,0 km
- Station de ski familiale SMOLEŃ env. 20,0 km
Autre:
- Bureau de la commune de Trzyciąż, env. 6,0 km
LA PROPRIÉTÉ PRÉSENTÉE EST UN ENDROIT PARFAIT POUR LES PERSONNES À LA RECHERCHE D’UN ÉQUILIBRE ENTRE VIE PRIVÉE ET VIE PROFESSIONNELLE. UNE MAISON À VIVRE EN PERMANENCE, COMME RÉSIDENCE DE WEEK-END/VACANCES OU COMME INVESTISSEMENT.
Si vous êtes intéressé, n’hésitez pas à me contacter et à prendre rendez-vous.
L’acheteur ne paie pas de commission.
Un agent immobilier intéressé par cette offre pour son client est prié de nous contacter afin de convenir des conditions.
Mentions légales : Les informations concernant la description de la propriété sont fournies par le propriétaire, sont à titre informatif uniquement et peuvent être mises à jour. L’offre portant sur le bien immobilier constitue une invitation à la négociation conformément à l’article 71 du Code civil et ne constitue pas une offre visée aux articles 66 et suivants du Code civil.
RE/MAX Investir
Wyzwolenia 1
43-300 Bielsko-Biala
Tél : 33
Les informations fournies par l’agent ou le propriétaire du bureau sont considérées comme exactes et fiables, mais ne sont pas garanties et doivent être vérifiées de manière indépendante.
Dans le cas de cette offre, la rémunération de notre bureau est prise en charge par le propriétaire du bien.
La description de l’offre contenue sur le site web est préparée sur la base de l’inspection de la propriété et des informations obtenues auprès du propriétaire, peut faire l’objet d’une mise à jour et ne constitue pas une offre visée aux articles 66 et suivants du Code civil.
Offre envoyée par ASARI CRM (asaricrm.com) ADAM STANISLAVSKI
Lead Agent
Phone: ...
If you want to live close to Krakow and at the same time in a quiet, beautiful area in the Kraków-Częstochowa Upland, I invite you to familiarize yourself with the offer:
For sale a beautiful single-family house built of wooden logs with a plot (approx. 1316 m2) plus an additional adjacent plot (approx. 1200 m2) and a share in the entrance road to the property in the town of Jangrot, Trzyciąż commune, Olkusz district, Lesser Poland Voivodeship, Kraków-Częstochowa Upland
HOUSE
The house is a single-family single-storey residential building, without a basement with an attic with a total usable area of approx. 101.32 m2, total area of approx. 268 m2
Ground floor: usable area approx. 57.31 m2.
Arrangement of surfaces: roofed entrance to the house, vestibule, living room with kitchenette, bathroom, room, communication. In the living room there is a cast iron wood stove, from the living room you go to the terrace.
Overview of usable area:
- vestibule 3.48 m2
- room 10.12 m2
- communication 4.42 m2
- living room/kitchen. 34.55 m2
- bathroom 4.74 m2
Attic: usable area approx. 44.01 m2
Arrangement of space: three rooms, bathroom (bathing room), attic, communication. Two attic rooms have access to the balcony.
Overview of usable area:
- room 9.96 m2
- room 11.88 m2
- room 8.40 m2
- bathroom + attic 9.53 m2
- communication 4.24 m2
The building was designed in wooden technology - 25/25 cm wooden logs on a concrete foundation, gable roof.
Heating system: electric storage stoves and cast iron wood stove with a power of 11 kW.
Domestic hot water system: electric storage water heater + 300 l tank.
Ventilation system: natural, gravitational.
Window and door joinery - wooden.
PLOT
The house is located on a plot of approx. 1316 m2. The plot is located in construction areas – marking with the symbol: MN2P "Single-family and residential-homestead development areas located in the Jurassic Landscape Parks". The plot has an elongated rectangular shape. Access to the property - via a paved road, entrance to the plot from a public road through an internal dirt road. There are 2 parking spaces on the plot.
In addition, on the plot there are:
- barbecue room,
- a room for a power generator,
- woodshed + tool room,
- a waste room,
- dog room,
- sewage treatment plant (domestic biological sewage treatment plant),
-fountain.
The plot has an area of approx. 1200 m2. An undeveloped, wooded plot located in the areas marked with the symbol: MN2P "Single-family and residential-homestead development areas located in the Jurassic Landscape Parks". Access - via a paved road, entrance to the plot from a public road via an internal dirt road. A plot directly adjacent to the plot described above.
LOCATION
The surroundings of the property can be assessed as very attractive due to its location, in accordance with the Public Procurement Law, in single-family and residential-homestead areas, located in the Jurassic Landscape Parks. The dominant form of development in this area are detached single-family houses, surrounded by low and high greenery.
A very big advantage of the above location is, on the one hand, peace and quiet (forest nearby), and on the other hand, the proximity of the necessary facilities to meet everyday needs, as well as to meet professional-business and tourist-recreational needs.
Large urban agglomerations are only at a distance of:
- Kraków Main Market Square approx. 42.0 km
- Wolbrom approx. 9.2 km
- Olkusz approx. 18.0 km
- Katowice Market Square. Ok. 59.0 km
- Zakopane approx. 155 km
Tourist and recreational places:
- Ogrodzieniec Castle approx. 33.0 km
- Rabsztyn Castle approx. 14.0 km
- Bobolice Castle approx. 52.0 km
- Ojców approx. 20.0 km
- Family Ski Station SMOLEŃ approx. 20.0 km
Other:
- Trzyciąż Commune Office, approx. 6.0 km
THE PRESENTED PROPERTY IS A PERFECT PLACE FOR PEOPLE LOOKING FOR A BALANCE BETWEEN PRIVATE AND PROFESSIONAL LIFE. A HOUSE TO LIVE IN PERMANENTLY, AS A WEEKEND/HOLIDAY RESIDENCE OR INVESTMENT.
If you are interested, please contact me and make an appointment.
The buyer does not pay commission.
A real estate agent interested in this offer for his client is asked to contact us in order to agree on the terms.
Legal notice: The information regarding the description of the property is provided by the owner, is for informational purposes only and may be updated. The offer concerning the real estate constitutes an invitation to negotiations in accordance with Article 71 of the Civil Code and does not constitute an offer specified in Article 66 et seq. of the Civil Code.
RE/MAX Invest
Wyzwolenia 1
43-300 Bielsko-Biala
Tel: 33
The information provided by the agent/office owner is believed to be accurate and reliable, but is not guaranteed and should be independently verified.
In the case of this offer, the remuneration of our office is covered by the owner of the property.
The description of the offer contained on the website is prepared on the basis of the inspection of the property and information obtained from the owner, may be subject to update and does not constitute an offer specified in Article 66 et seq. of the Civil Code.
Offer sent from ASARI CRM (asaricrm.com)