FOTOGRAFIILE SE ÎNCARCĂ...
Casă & casă pentru o singură familie de vânzare în Chrząstowice
809.928 RON
Casă & Casă pentru o singură familie (De vânzare)
Referință:
EDEN-T97040015
/ 97040015
Referință:
EDEN-T97040015
Țară:
PL
Oraș:
Chrzastowice
Cod poștal:
46
Categorie:
Proprietate rezidențială
Tipul listării:
De vânzare
Tipul proprietății:
Casă & Casă pentru o singură familie
Dimensiuni proprietate:
110 m²
Dimensiuni teren:
730 m²
Camere:
4
Dormitoare:
2
Băi:
2
Terasă:
Da
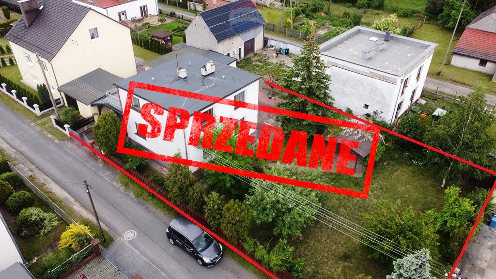
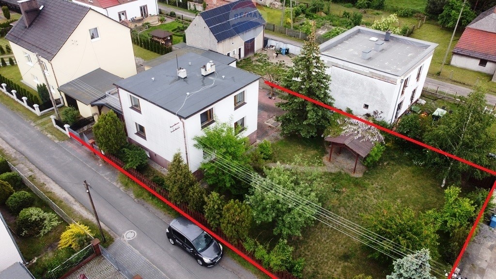
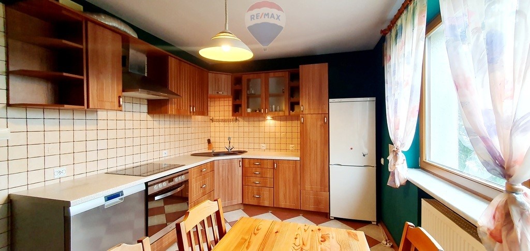
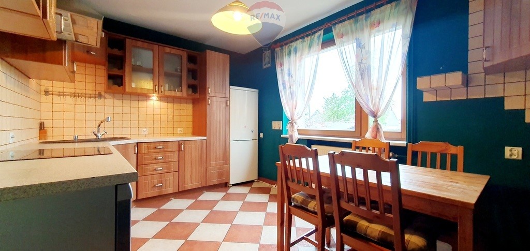
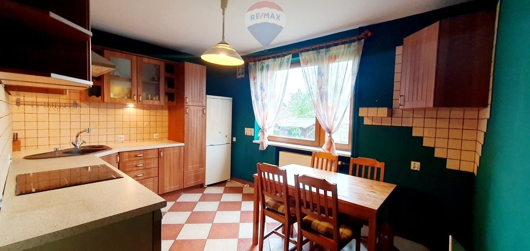
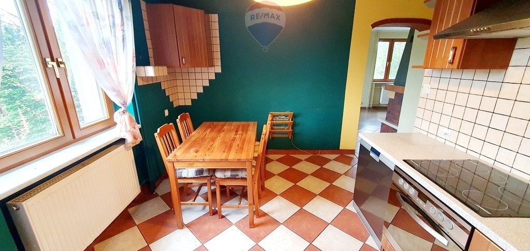
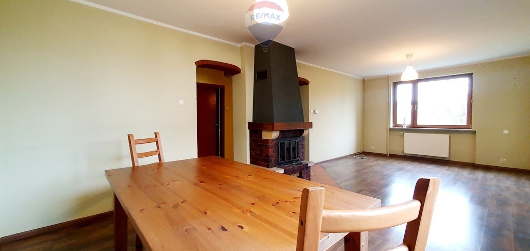
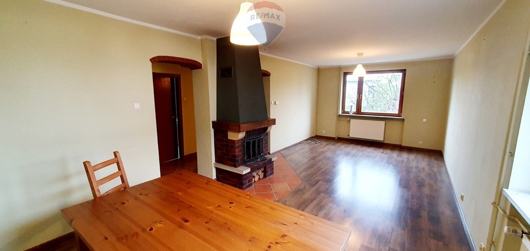
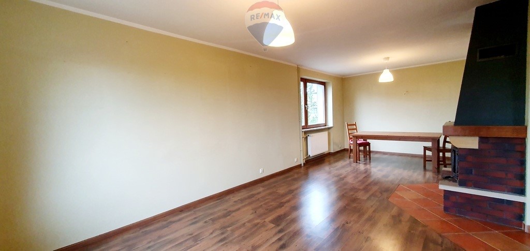
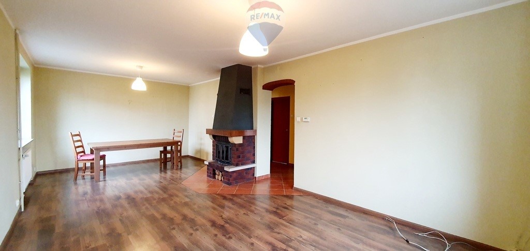
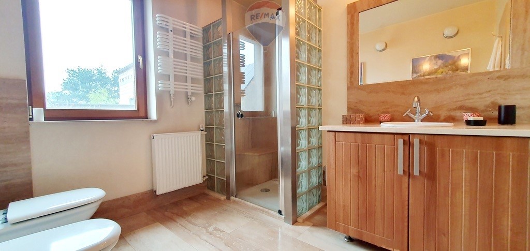
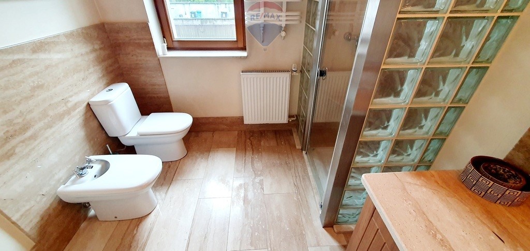
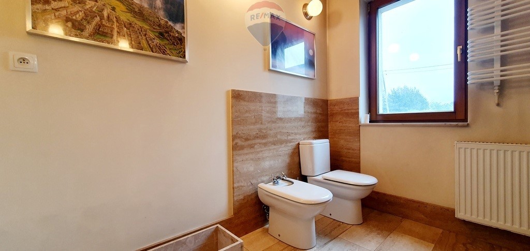
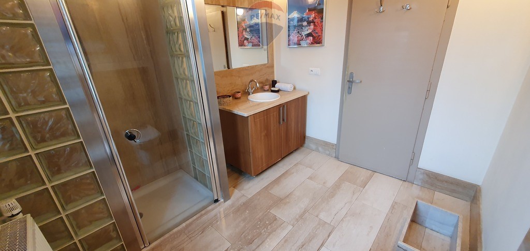
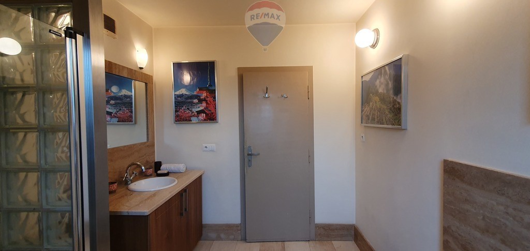
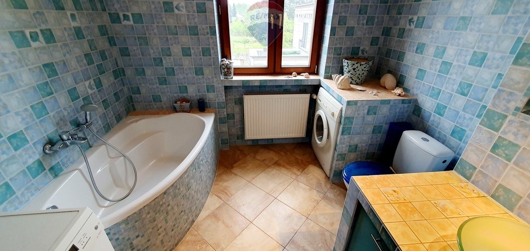
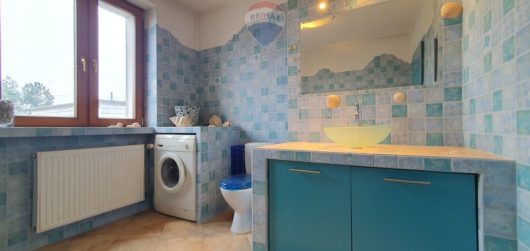
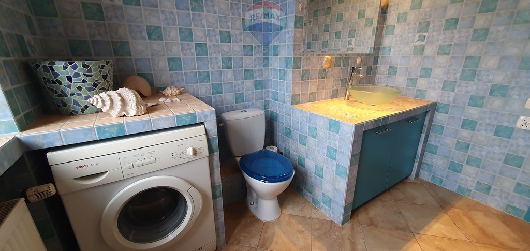
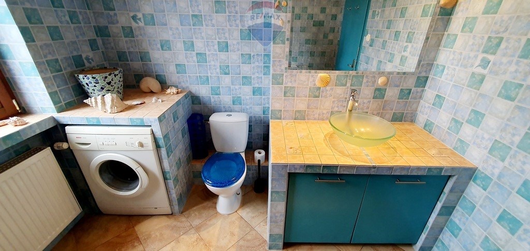
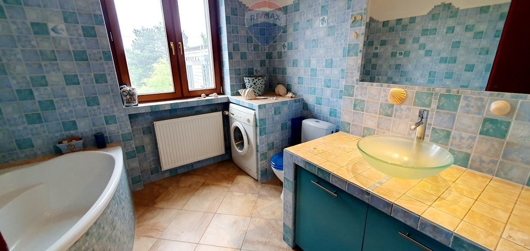
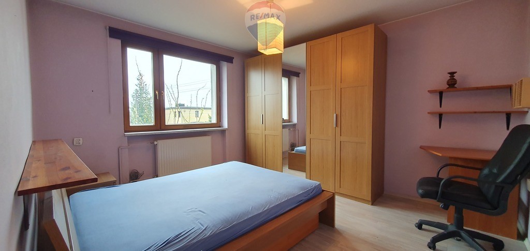
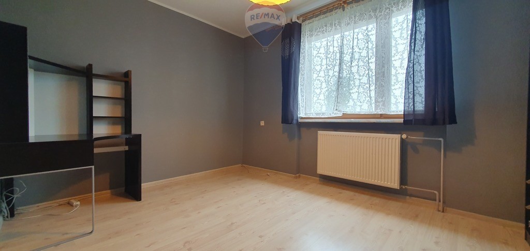
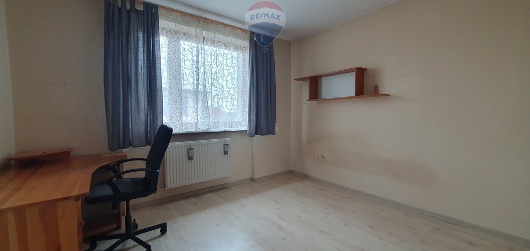
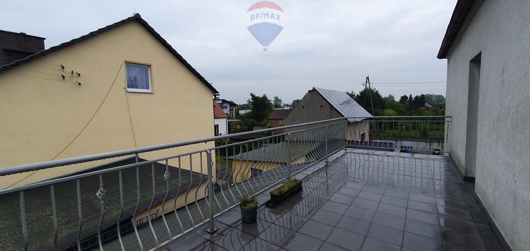
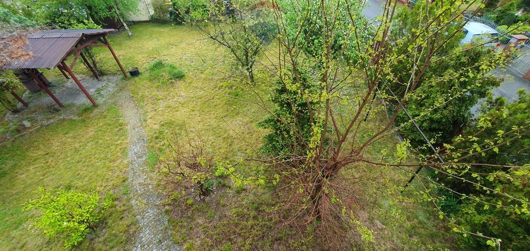
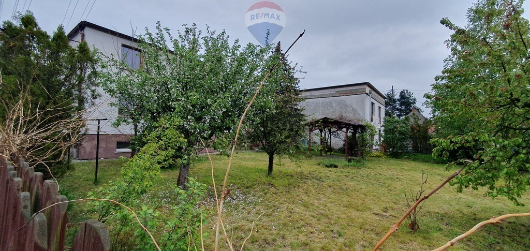
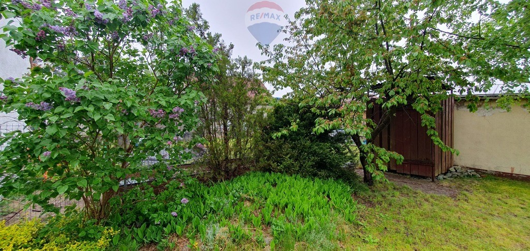
A detached house, built at the turn of the 70s and 80s of the twentieth century, in traditional technology made of brick and concrete blocks; Flat roof covered with tar paper. The building is insulated with 10cm polystyrene, drainage has been made around the house. Wooden window joinery, anti-burglary exterior doors, power supplied to the building.
The ground floor of the house is:
- a living room with a fireplace, which is distributed to other rooms,
- separate, spacious kitchen,
- bathroom with shower
-antechamber
- vestibule
First floor:
- three bedrooms,
- bathroom with corner bathtub
- large terrace
The house has a basement and is heated by an oil boiler.
The property is well-maintained, fully fenced, paved with granite and concrete paving stones. There is a detached garage, a gazebo with a barbecue, a woodshed, and a carport has been added to the building. There are numerous beautifully blooming plantings in the garden; trees, including fruit trees (wisteria, magnolia, pink acacia, Korean fir 2.5 m, spruce, birch, two cherries, cherry, apple tree, mirabelle plum, lilac, boxwood, catalpia, Japanese palm maple).
The house at 4 Wąska Street, as the name of the street suggests, is located in a peaceful and quiet location with low traffic but only 13 km from the Opole Town Hall (20 minutes by car), in a town with full infrastructure. An ideal place for families with children.
Offer details:
Marta Korbańska
Real Estate Agent
RE/MAX Plus
45-011 Opole
Hive. Koraszewskiego 7-9
Tel/Office
Mobile Tel
email: marta.korbanska@
NO ONE IN THE WORLD SELLS MORE REAL ESTATE THAN RE/MAX
Legal notice: Information regarding the property description is provided by the owner, is for informational purposes only and may be subject to updates. The offer concerning the real estate is an invitation to negotiations in accordance with Article 71 of the Civil Code and does not constitute an offer specified in Article 66 and following of the Civil Code.
In the case of this offer, the remuneration of our agency is covered by the property owner.
The description of the offer contained on the website is prepared on the basis of the inspection of the property and information obtained from the owner, may be subject to update and does not constitute an offer specified in Article 66 et seq. of the Civil Code.
Offer sent from the ASARI CRM (asaricrm.com) program for real estate agencies
Features:
- Terrace Vezi mai mult Vezi mai puțin SPRZEDANE!
Wolnostojący dom, wybudowany na przełomie lat 70 i 80tych XX wieku, w technologii tradycyjnej z cegły oraz bloczków betonowych; dach płaski pokryty papą. Budynek ocieplony 10cm styropianem, dookoła domu wykonano drenaż. Stolarka okienna drewniana, drzwi zewnętrzne antywłamaniowe, do budynku doprowadzona siła.
Parter domu to:
- salon z kominkiem, który posiada rozprowadzenie na pozostałe pokoje,
- oddzielna, przestronna kuchnia,
- łazienka z prysznicem
- przedpokój
- wiatrołap
Pierwsze piętro:
- trzy sypialnie,
- łazienka z wanną narożną
- duży taras
Dom w całości jest podpiwniczony, ogrzewany kotłem olejowym.
Posesja jest zadbana, w całości ogrodzona, wybrukowana kostką granitową oraz betonową. Znajduje się na niej garaż wolnostojący, altana z grillem, drewutnia, do budynku została dobudowana wiata. W ogrodzie znajdują się liczne pięknie kwitnące nasadzenia; drzewa, w tym owocowe (wisteria, magnolia, akacja różowa, jodła koreańska 2,5m, świerk, brzoza, dwie czereśnie, wiśnia, jabłonka, mirabelka, bez, bukszpan, katalpia, klon palmowy japoński).
Dom przy ulicy Wąskiej 4, jak sama nazwa ulicy sugeruje, położony jest w spokojnej i cichej lokalizacji o małym natężeniu ruchu kołowego ale jedynie 13km od opolskiego Ratusza (20min autem), w miejscowości o pełnej infrastrukturze. Idealne miejsce dla rodzin z dziećmi.
Szczegóły oferty:
Marta Korbańska
Agent Nieruchomości
RE/MAX Plus
45-011 Opole
Ul. Koraszewskiego 7-9
Tel/Office
Tel kom/Mobile
email: marta.korbanska@
NIKT NA ŚWIECIE NIE SPRZEDAJE WIĘCEJ NIERUCHOMOŚCI NIŻ RE/MAX
Nota prawna: Informacje dotyczące opisu nieruchomości podane są przez właściciela, mają charakter wyłącznie informacyjny i mogą podlegać aktualizacji. Oferta dotycząca nieruchomości stanowi zaproszenie do rokowań zgodnie z art. 71 Kodeksu Cywilnego i nie stanowi oferty określonej w art. 66 i następnych KC.
W przypadku tej oferty wynagrodzenie naszego biura pokrywa właściciel nieruchomości.
Opis oferty zawarty na stronie internetowej sporządzany jest na podstawie oględzin nieruchomości oraz informacji uzyskanych od właściciela, może podlegać aktualizacji i nie stanowi oferty określonej w art. 66 i następnych K.C.
Oferta wysłana z programu dla biur nieruchomości ASARI CRM (asaricrm.com)
Features:
- Terrace SOLD!
A detached house, built at the turn of the 70s and 80s of the twentieth century, in traditional technology made of brick and concrete blocks; Flat roof covered with tar paper. The building is insulated with 10cm polystyrene, drainage has been made around the house. Wooden window joinery, anti-burglary exterior doors, power supplied to the building.
The ground floor of the house is:
- a living room with a fireplace, which is distributed to other rooms,
- separate, spacious kitchen,
- bathroom with shower
-antechamber
- vestibule
First floor:
- three bedrooms,
- bathroom with corner bathtub
- large terrace
The house has a basement and is heated by an oil boiler.
The property is well-maintained, fully fenced, paved with granite and concrete paving stones. There is a detached garage, a gazebo with a barbecue, a woodshed, and a carport has been added to the building. There are numerous beautifully blooming plantings in the garden; trees, including fruit trees (wisteria, magnolia, pink acacia, Korean fir 2.5 m, spruce, birch, two cherries, cherry, apple tree, mirabelle plum, lilac, boxwood, catalpia, Japanese palm maple).
The house at 4 Wąska Street, as the name of the street suggests, is located in a peaceful and quiet location with low traffic but only 13 km from the Opole Town Hall (20 minutes by car), in a town with full infrastructure. An ideal place for families with children.
Offer details:
Marta Korbańska
Real Estate Agent
RE/MAX Plus
45-011 Opole
Hive. Koraszewskiego 7-9
Tel/Office
Mobile Tel
email: marta.korbanska@
NO ONE IN THE WORLD SELLS MORE REAL ESTATE THAN RE/MAX
Legal notice: Information regarding the property description is provided by the owner, is for informational purposes only and may be subject to updates. The offer concerning the real estate is an invitation to negotiations in accordance with Article 71 of the Civil Code and does not constitute an offer specified in Article 66 and following of the Civil Code.
In the case of this offer, the remuneration of our agency is covered by the property owner.
The description of the offer contained on the website is prepared on the basis of the inspection of the property and information obtained from the owner, may be subject to update and does not constitute an offer specified in Article 66 et seq. of the Civil Code.
Offer sent from the ASARI CRM (asaricrm.com) program for real estate agencies
Features:
- Terrace