FOTOGRAFIILE SE ÎNCARCĂ...
Casă & Casă pentru o singură familie (De vânzare)
Referință:
EDEN-T97040531
/ 97040531
Referință:
EDEN-T97040531
Țară:
PL
Oraș:
Jasien
Cod poștal:
68
Categorie:
Proprietate rezidențială
Tipul listării:
De vânzare
Tipul proprietății:
Casă & Casă pentru o singură familie
Dimensiuni proprietate:
718 m²
Dimensiuni teren:
2.262 m²
Camere:
12

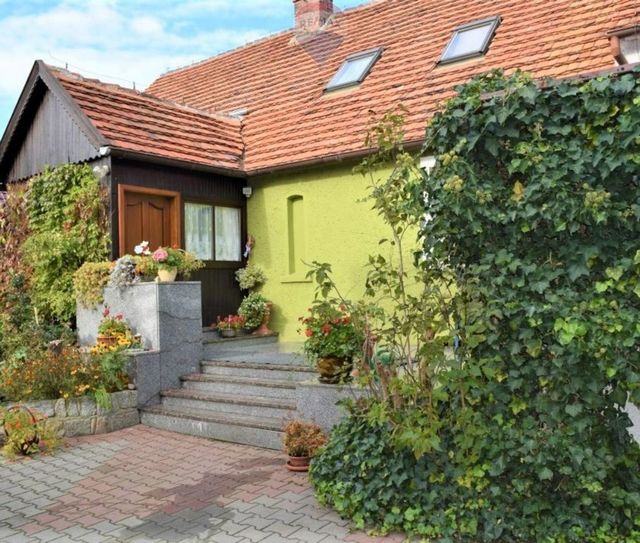

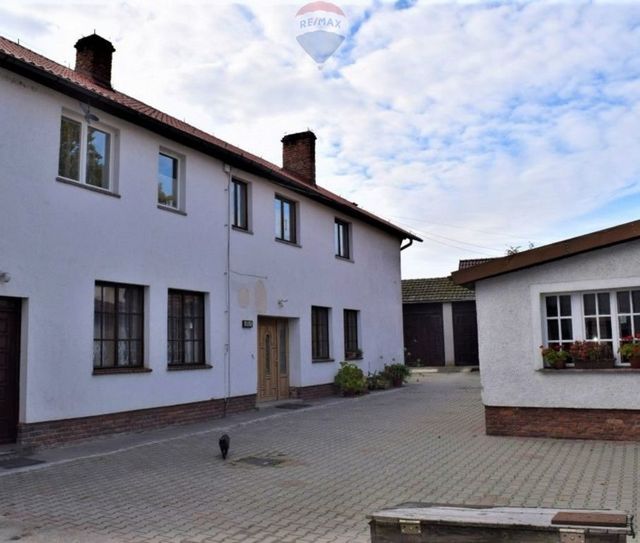




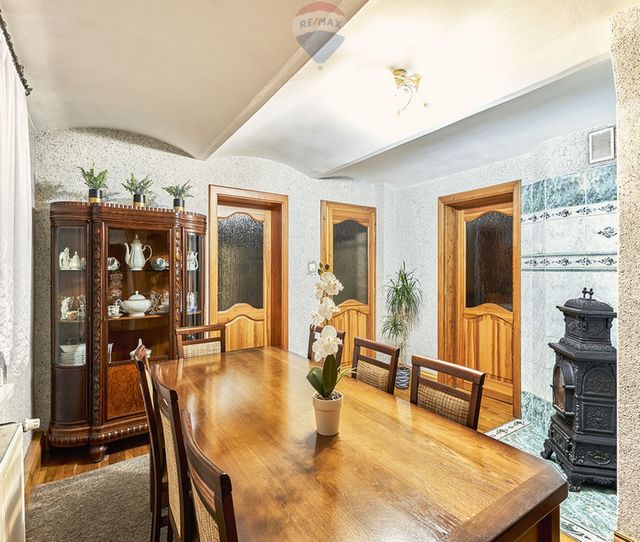







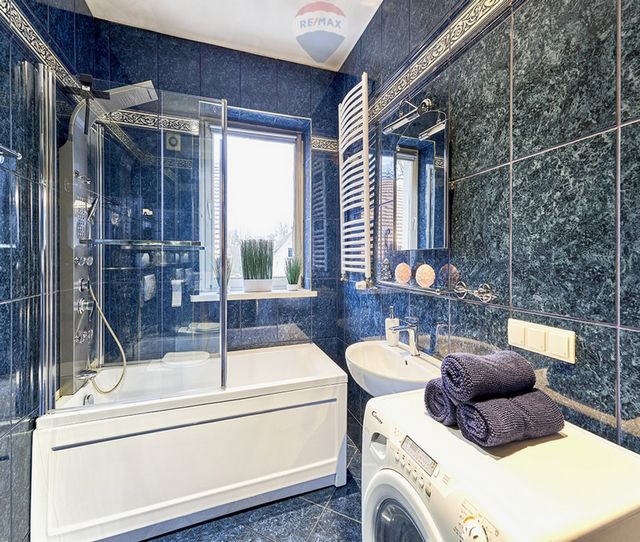
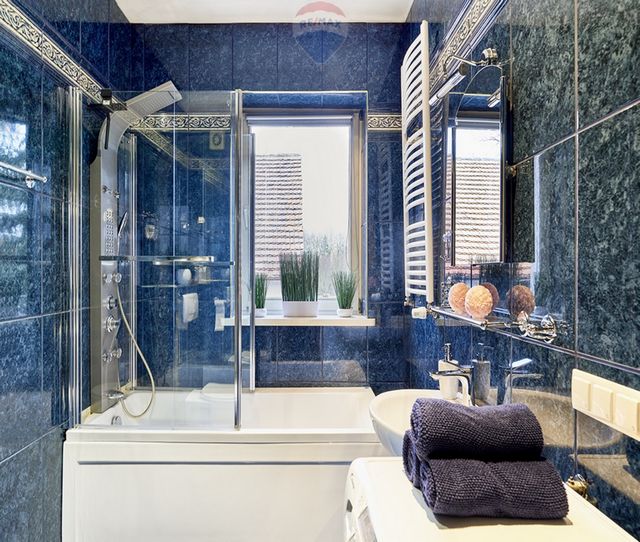
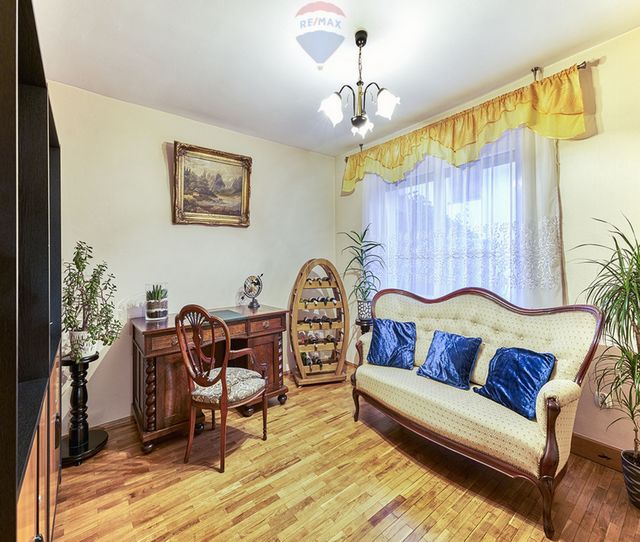

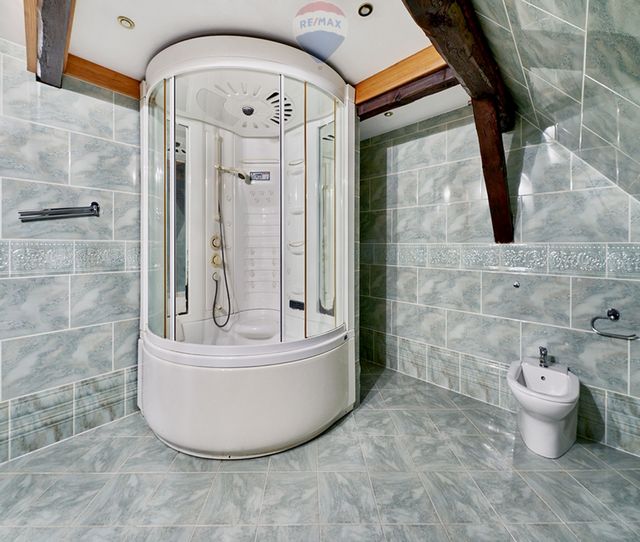


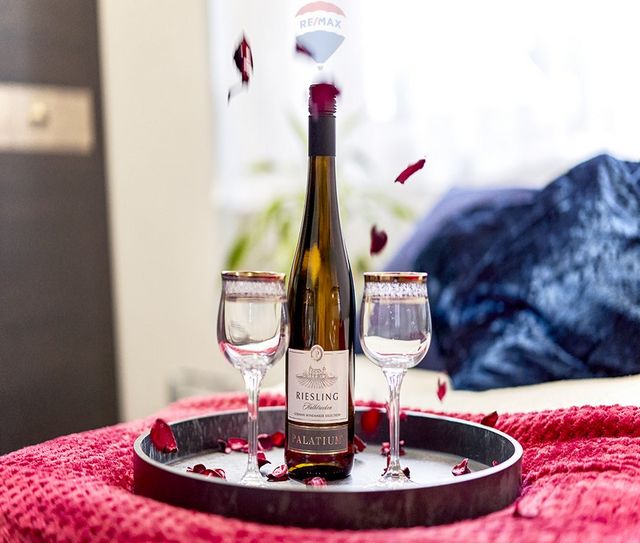
We present for sale a real estate, located in the village of Zabłocie, in the municipality of Jasień, near larger cities, i.e. Lubsko, Nowogród Bobrzański, Żary, Zielona Góra, near two border crossings (40 km): Gubin and the crossing of the bridge over the Łysa Łużycka River and (45 km) Łęknica.
The presented property is a plot of land with an area of 2,262 m2 with buildings with an area of 589 m2, which include:
1) a house with a basement and a usable attic;
-Living room
-Dining room
-peace
-kitchen
-bathroom
-cabinet
-cellar
* in the attic:
- spacious bedroom with air conditioning,
-antechamber
- the main bathroom,
-wardrobe.
Adjacent to the house is also a carpentry shop/building with:
-Corridor
- two spacious rooms,
- an undeveloped attic, for your own arrangement.
2) The second building is a service and commercial building and two apartments on the first floor:
GROUND FLOOR: service and commercial part
-boiler room
- social rooms (office, two changing rooms, bathroom, toilet) - in need of renovation,
- a commercial or entertainment room (currently there is a full-size 9ft billiard table),
- an additional room that can be used as an additional kitchen (there are water and sewage connections)
-toilet
- there is a well in a separate room.
FIRST FLOOR: 2 separate apartments
1 apartment - kitchen with a small pantry, bathroom, 2 bedrooms, living room, exit to the balcony, hallway,
2nd apartment - kitchen with a small pantry, bathroom, 2 bedrooms, living room, exit to a spacious balcony, additional room with an entrance from the balcony (which can be used as a gym, sauna or additional entertainment room), hallway,
* attic (non-usable).
The condition of the buildings is good, however, some rooms need to be refreshed. The original building (the house with the adjacent "carpenter's shop") was built in pre-war times. The second property was built in the nineties. The apartments are well-maintained, only requiring refreshment or their own arrangement. In each of the rooms, wooden parquet floors were laid. Some rooms have an additional fireplace, the so-called "goat". The stairs leading to the attic are wooden, as are all the doors and frames of the double-glazed windows. There is also an additional room next to the building, the entrance to which is from the backyard, which can be used as a boiler room.
3) Outbuilding:
* two single garages, with separate gates (one with small workshop facilities)
The whole is sold with built-in kitchens and bathroom equipment in white assembly. It is possible to buy other furniture, especially wooden wardrobes, chests of drawers (to be agreed between the parties). Two gates lead to the property, from two different public roads. This property is ideal for large families or people who want to run a business: commercial, service, small production, agritourism, staff accommodation and much more. There are many ideas, the question is which one is closer to you!
➡️ For more information, please contact us and we encourage you to see this property live, during a free and non-binding presentation.
➡️ WE INVITE AGENTS OF OTHER REAL ESTATE AGENCIES TO COOPERATE WITH US.
Agent in charge of the offer:
Patryk Kujawiński
e-mail: patryk.kujawinski@
RE/MAX Speedway
Sowińskiego 30A
65-419 Zielona Góra
e-mail: speedway@
Legal notice:
Information regarding the description of the property is provided by the owner, is for informational purposes only and may be subject to updates. The offer concerning the real estate is an invitation to negotiations in accordance with Article 71 of the Civil Code and does not constitute an offer specified in Article 66 and following of the Civil Code. Information provided by the agent/owner of the agency is believed to be accurate and reliable, but is not guaranteed and should be independently verified
In the case of this offer, the remuneration of our agency is covered by the property owner.
The description of the offer contained on the website is prepared on the basis of the inspection of the property and information obtained from the owner, may be subject to update and does not constitute an offer specified in Article 66 et seq. of the Civil Code.
Offer sent from the ASARI CRM (asaricrm.com) program for real estate agencies Vezi mai mult Vezi mai puțin ❗WYNAGRODZENIE BIURA POKRYWA WŁAŚCICIEL NIERUCHOMOŚCI ❗
Na sprzedaż prezentujemy Państwu nieruchomość, położoną we wsi Zabłocie, w gminie Jasień, nieopodal większych miast, tj. Lubsko, Nowogród Bobrzański, Żary, Zielona Góra, niedaleko dwóch przejść granicznych (40km): Gubin i przejazdem przez most nad Łysą Łużycką oraz (45km) Łęknica.
Prezentowana nieruchomość to działka o pow. 2 262 m2 wraz z budynkami o powierzchni 589 m2, w skład których wchodzą:
1) dom z podpiwniczeniem i użytkowym poddaszem;
- salon,
- jadalnia,
- pokój,
- kuchnia,
- łazienka,
- gabinet,
- piwnica,
* na poddaszu:
- przestronna sypialnie z klimatyzacją,
- przedpokój,
- główna łazienka,
- garderoba.
Do domu przylega również stolarnia/budynek z:
- korytarzem,
- dwoma przestronnymi pomieszczeniami,
- niezagospodarowanym poddaszem, do własnej aranżacji.
2) Drugi budynek to budynek usługowo - handlowy oraz dwa mieszkania na piętrze:
PARTER: część usługowo-handlowa
- kotłownia,
- pomieszczenia socjalne (biuro, dwie szatnie, łazienka, toaleta) - wymagające remontu,
- pomieszczenie handlowe lub rozrywkowe (obecnie znajduje się tam pełnowymiarowy stół do bilarda 9ft),
- dodatkowe pomieszczenie, mogące służyć jako dodatkowa kuchnia (są przyłącza wodno-kanalizacyjne)
- toaleta,
- w wydzielonym pomieszczeniu jest studnia.
PIĘTRO: 2 osobne mieszkania
1 mieszkanie - kuchnia z małą spiżarnią, łazienka, 2 sypialnie, salon, wyjście na balkon, przedpokój,
2 mieszkanie - kuchnia z małą spiżarnią, łazienka, 2 sypialnie, salon, wyjście na przestronny balkon, dodatkowy pokój z wejściem od balkonu (mogący służyć jako siłownia, sauna lub dodatkowe pomieszczenie rozrywkowe), przedpokój,
* poddasze (nieużytkowe).
Stan budynków jest dobry, niemniej jednak, niektóre pomieszczenia wymagają odświeżenia. Pierwotny budynek (dom wraz z przyległą "stolarnią") powstał jeszcze w czasach przedwojennych. Drugą nieruchomość postawiono w latach dziewięćdziesiątych. Mieszkania są zadbane, wymagające jedynie odświeżenia lub własnej aranżacji. W każdym z pomieszczeń na podłogach położono drewniany parkiet. W niektórych pokojach znajduje się dodatkowy kominek, tzw. "koza". Schody prowadzące na poddasze są drewniane, tak jak wszystkie drzwi i futryny dwuszybowych okien. Przy budynku mieści się również dodatkowe pomieszczenie, do którego wejście jest od strony podwórka, które może służyć jako kotłownia.
3) Budynek gospodarczy:
* dwa garaże jednostanowiskowe, z osobnymi bramami (jeden z małym zapleczem warsztatowym)
Całość sprzedawana jest wraz z zabudowanymi kuchniami i wyposażeniem łazienek w biały montaż. Istnieje możliwość dokupienia pozostałego umeblowania zwłaszcza tj drewniane szafy, komody (do uzgodnienia pomiędzy stronami). Do posesji prowadzą dwie bramy, z dwóch różnych dróg publicznych. Ta nieruchomość idealnie nadaje się dla dużych rodzin lub osób, które chcą prowadzić działalność: handlową, usługową, małą produkcję, agroturystykę, kwatery pracownicze i wiele innych. Pomysłów jest dużo, pytanie, który z nich jest Tobie bliższy!
➡️ W celu uzyskania dodatkowych informacji zapraszamy do kontaktu oraz zachęcamy do zobaczenia tej nieruchomości na żywo, podczas bezpłatnej i niezobowiązującej prezentacji.
➡️ DO WSPÓŁPRACY ZAPRASZAMY AGENTÓW INNYCH BIUR NIERUCHOMOŚCI.
Agent prowadzący ofertę:
Patryk Kujawiński
e-mail: patryk.kujawinski@
RE/MAX Speedway
ul. Sowińskiego 30A
65-419 Zielona Góra
e-mail: speedway@
Nota prawna:
Informacje dotyczące opisu nieruchomości podane są przez właściciela, mają charakter wyłącznie informacyjny i mogą podlegać aktualizacji. Oferta dotycząca nieruchomości stanowi zaproszenie do rokowań zgodnie z art. 71 Kodeksu Cywilnego i nie stanowi oferty określonej w art.66 i następnych KC. Informacja przekazana przez agenta / właściciela biura uważana jest za dokładną i rzetelną, ale nie jest gwarantowana i powinna być niezależnie zweryfikowana
W przypadku tej oferty wynagrodzenie naszego biura pokrywa właściciel nieruchomości.
Opis oferty zawarty na stronie internetowej sporządzany jest na podstawie oględzin nieruchomości oraz informacji uzyskanych od właściciela, może podlegać aktualizacji i nie stanowi oferty określonej w art. 66 i następnych K.C.
Oferta wysłana z programu dla biur nieruchomości ASARI CRM (asaricrm.com) ❗THE AGENCY'S REMUNERATION IS COVERED BY THE OWNER OF THE PROPERTY ❗
We present for sale a real estate, located in the village of Zabłocie, in the municipality of Jasień, near larger cities, i.e. Lubsko, Nowogród Bobrzański, Żary, Zielona Góra, near two border crossings (40 km): Gubin and the crossing of the bridge over the Łysa Łużycka River and (45 km) Łęknica.
The presented property is a plot of land with an area of 2,262 m2 with buildings with an area of 589 m2, which include:
1) a house with a basement and a usable attic;
-Living room
-Dining room
-peace
-kitchen
-bathroom
-cabinet
-cellar
* in the attic:
- spacious bedroom with air conditioning,
-antechamber
- the main bathroom,
-wardrobe.
Adjacent to the house is also a carpentry shop/building with:
-Corridor
- two spacious rooms,
- an undeveloped attic, for your own arrangement.
2) The second building is a service and commercial building and two apartments on the first floor:
GROUND FLOOR: service and commercial part
-boiler room
- social rooms (office, two changing rooms, bathroom, toilet) - in need of renovation,
- a commercial or entertainment room (currently there is a full-size 9ft billiard table),
- an additional room that can be used as an additional kitchen (there are water and sewage connections)
-toilet
- there is a well in a separate room.
FIRST FLOOR: 2 separate apartments
1 apartment - kitchen with a small pantry, bathroom, 2 bedrooms, living room, exit to the balcony, hallway,
2nd apartment - kitchen with a small pantry, bathroom, 2 bedrooms, living room, exit to a spacious balcony, additional room with an entrance from the balcony (which can be used as a gym, sauna or additional entertainment room), hallway,
* attic (non-usable).
The condition of the buildings is good, however, some rooms need to be refreshed. The original building (the house with the adjacent "carpenter's shop") was built in pre-war times. The second property was built in the nineties. The apartments are well-maintained, only requiring refreshment or their own arrangement. In each of the rooms, wooden parquet floors were laid. Some rooms have an additional fireplace, the so-called "goat". The stairs leading to the attic are wooden, as are all the doors and frames of the double-glazed windows. There is also an additional room next to the building, the entrance to which is from the backyard, which can be used as a boiler room.
3) Outbuilding:
* two single garages, with separate gates (one with small workshop facilities)
The whole is sold with built-in kitchens and bathroom equipment in white assembly. It is possible to buy other furniture, especially wooden wardrobes, chests of drawers (to be agreed between the parties). Two gates lead to the property, from two different public roads. This property is ideal for large families or people who want to run a business: commercial, service, small production, agritourism, staff accommodation and much more. There are many ideas, the question is which one is closer to you!
➡️ For more information, please contact us and we encourage you to see this property live, during a free and non-binding presentation.
➡️ WE INVITE AGENTS OF OTHER REAL ESTATE AGENCIES TO COOPERATE WITH US.
Agent in charge of the offer:
Patryk Kujawiński
e-mail: patryk.kujawinski@
RE/MAX Speedway
Sowińskiego 30A
65-419 Zielona Góra
e-mail: speedway@
Legal notice:
Information regarding the description of the property is provided by the owner, is for informational purposes only and may be subject to updates. The offer concerning the real estate is an invitation to negotiations in accordance with Article 71 of the Civil Code and does not constitute an offer specified in Article 66 and following of the Civil Code. Information provided by the agent/owner of the agency is believed to be accurate and reliable, but is not guaranteed and should be independently verified
In the case of this offer, the remuneration of our agency is covered by the property owner.
The description of the offer contained on the website is prepared on the basis of the inspection of the property and information obtained from the owner, may be subject to update and does not constitute an offer specified in Article 66 et seq. of the Civil Code.
Offer sent from the ASARI CRM (asaricrm.com) program for real estate agencies