FOTOGRAFIILE SE ÎNCARCĂ...
Casă & casă pentru o singură familie de vânzare în Zbąszynek
1.072.135 RON
Casă & Casă pentru o singură familie (De vânzare)
Referință:
EDEN-T97041278
/ 97041278
Referință:
EDEN-T97041278
Țară:
PL
Oraș:
Zbaszynek
Cod poștal:
66
Categorie:
Proprietate rezidențială
Tipul listării:
De vânzare
Tipul proprietății:
Casă & Casă pentru o singură familie
Dimensiuni proprietate:
200 m²
Dimensiuni teren:
1.033 m²
Camere:
5
Terasă:
Da
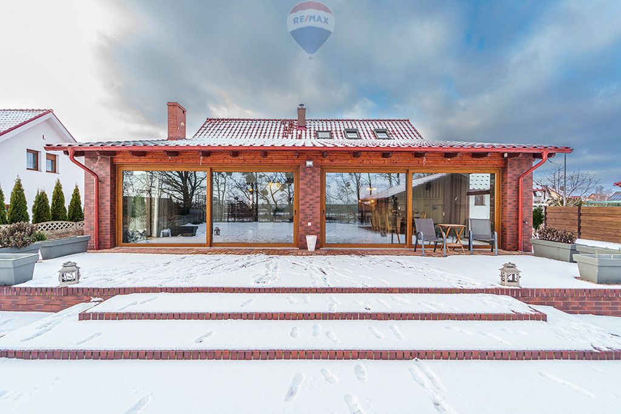




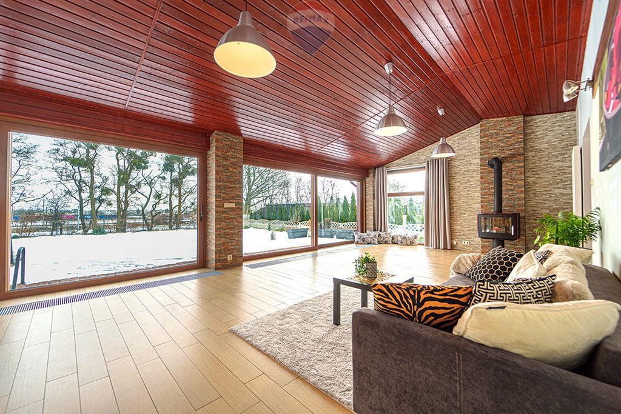

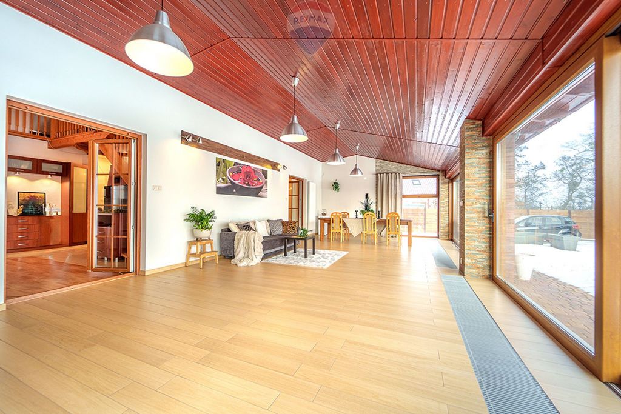

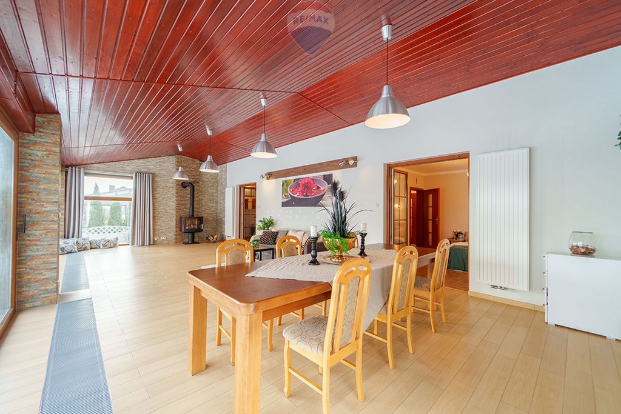









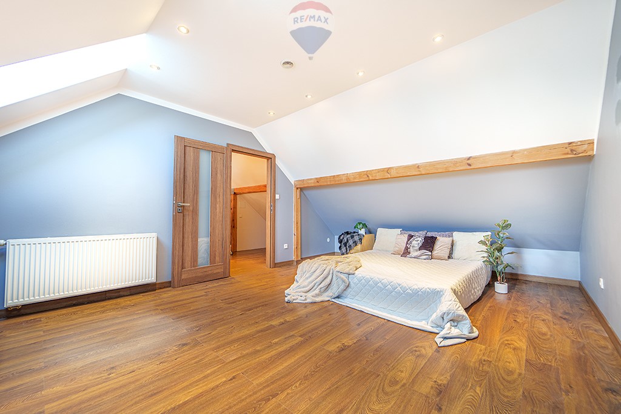


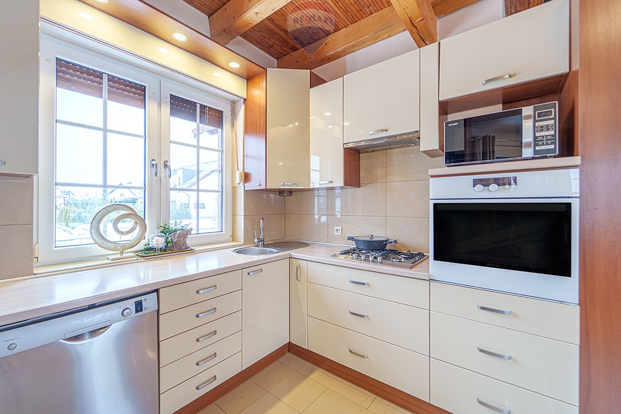
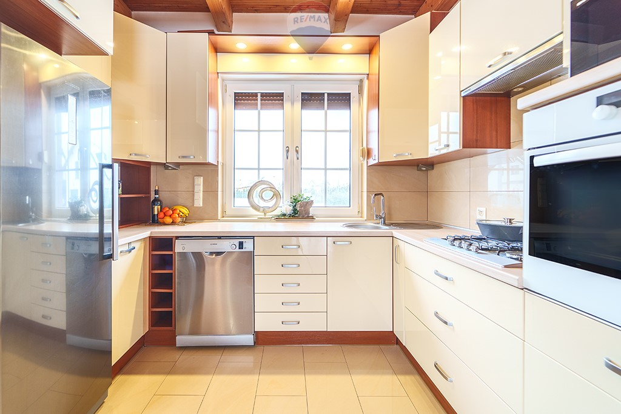


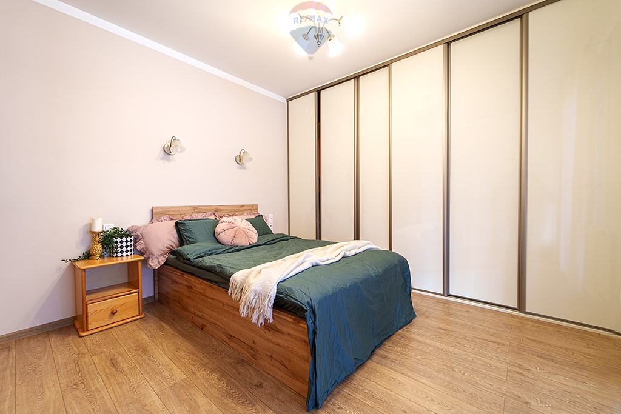
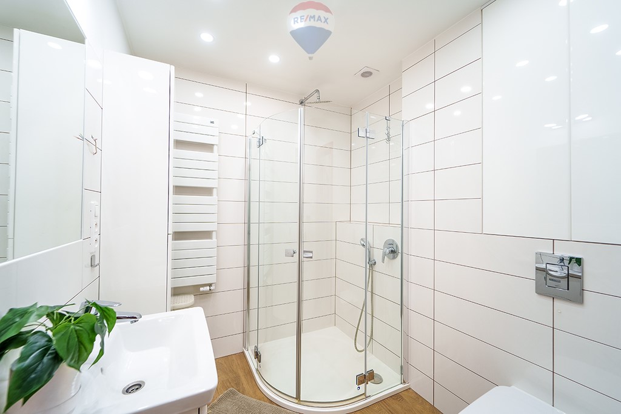

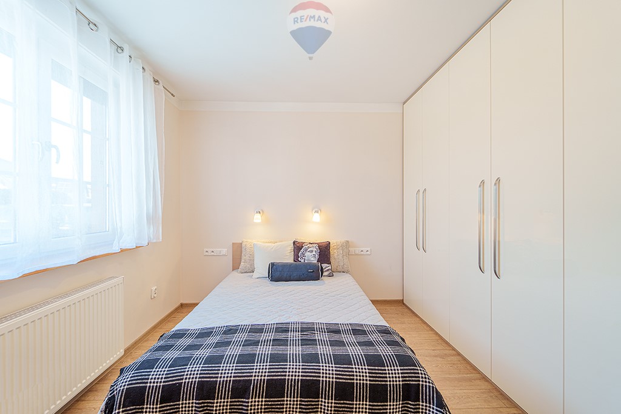
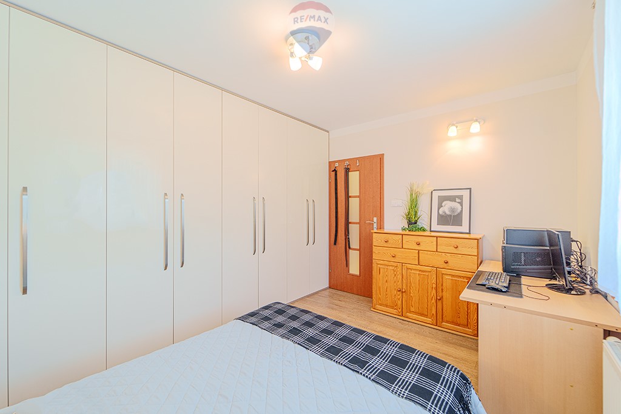



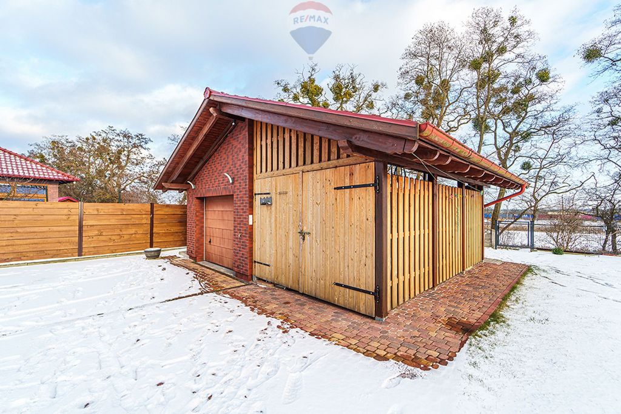
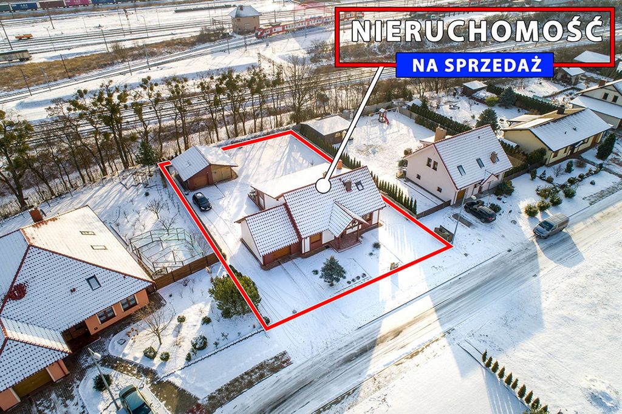
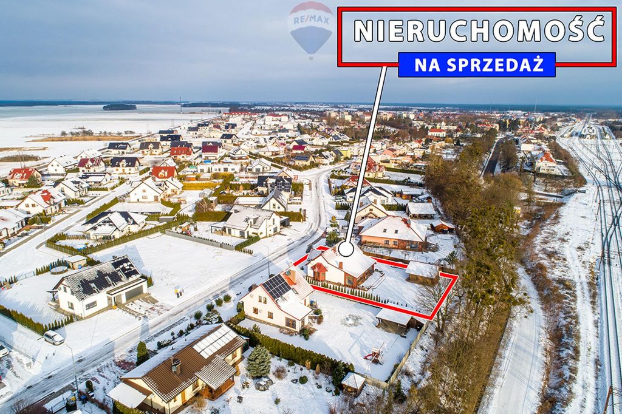



We present for sale a beautiful family detached house, located in Zbąszynek, at Kościelna Street, which will be perfect for all those who value comfort, spacious and functional interiors and closeness to nature.
As in the song - " ... new life for breakfast, let me feed you with it, don't be afraid to crumble with happiness, we will fill our pillows with it" and we will live happily in this beautiful house, located in Zbąszyń's Manhattan!
The presented property is a detached house with a usable area of 162.73 m², located on a plot of 1,033 m². The house was built of Porotherm ceramic blocks in accordance with the GL302 design of Studio Atrium. 15 cm polystyrene was used for insulation. Such technology gives excellent thermal insulation parameters, with healthy walls made of natural ceramic bricks. The house is characterized by a classic style. The arrangement is kept in bright, pleasant colors with wood accents. The design of the house takes into account the layout of the rooms, mainly on the ground floor of the building.
There are:
*GROUND FLOOR:
- a living room with an area of 56 m² with access to the terrace and a fireplace,
- kitchen with dining room and fireplace,
- 2 rooms / bedrooms
- bathroom with shower,
- utility room - laundry,
-lobby
-antechamber.
*FLOOR:
- room / bedroom
- bathroom with shower,
- wardrobe space,
* GARAGE in the body of the building:
- single garage
- attic / storage space
* DETACHED GARAGE:
- a single garage,
- lockable carport next to the garage.
The offered property has 3 spacious and comfortable bedrooms, two of them have large built-in wardrobes. The building has a kitchen with plenty of storage space and a spacious dining area. The heart of the house is a huge, 56-meter living room, which can accommodate even the largest family. Two HS sliding windows lead from the living room to the garden. For convenient ventilation of the room, two electrically operated tilt windows have also been installed in it. The house has two fireplaces - a traditional one in the dining room and a cast iron fireplace of the goat type in the living room. For the comfort of the residents, two air conditioning units were also used to independently cool or heat the rooms on each level. The property also has two finished and equipped bathrooms, maintained in a modern style, a vestibule with a built-in wardrobe and a utility room. In addition, two garages are waiting for the new owner, including one in the body of the building, and one free-standing, and a carport. The offered property has a fully landscaped garden and the rest of the area around the house, as well as numerous parking spaces available. A central watering system has also been installed here. The property has been fenced on three sides, maintaining a comfortable parking space in front of the building. Both the entrance and the pavements were made of paving stones. An asphalt road leads to the property.
Utilities in the building:
-current
-strength
-gas
-water
-sewerage system
Heat sources:
- gas furnace
- fireplace (2 pcs)
- air conditioning (2 pcs)
Fiber optic cable has been brought to the property.
This beautiful place gives residents an incredible comfort of life. So if you are looking for a fashionable and fully finished house in Zbąszynek, remember that this could be your happy place! You can soon have breakfast, family lunches and dinners with friends here! You are only a decision away from it, so don't wait long and dare!
➡️ For more information, please contact us and we encourage you to see this property live, during a free and non-binding presentation.
➡️ WE INVITE AGENTS OF OTHER REAL ESTATE AGENCIES TO COOPERATE WITH US.
Agent in charge of the offer:
Terra Fanin
Email: terra.fanin@
RE/MAX Speedway
Sowińskiego 30A
65-419 Zielona Góra
e-mail: speedway@
Legal notice:
Information regarding the description of the property is provided by the owner, is for informational purposes only and may be subject to updates. The offer concerning the real estate is an invitation to negotiations in accordance with Article 71 of the Civil Code and does not constitute an offer specified in Article 66 and following of the Civil Code. Information provided by the agent/owner of the agency is believed to be accurate and reliable, but is not guaranteed and should be independently verified
In the case of this offer, the remuneration of our agency is covered by the property owner.
The description of the offer contained on the website is prepared on the basis of the inspection of the property and information obtained from the owner, may be subject to update and does not constitute an offer specified in Article 66 et seq. of the Civil Code.
Offer sent from the ASARI CRM (asaricrm.com) program for real estate agencies
Features:
- Terrace Vezi mai mult Vezi mai puțin ❗ WYNAGRODZENIE BIURA POKRYWA WŁAŚCICIEL NIERUCHOMOŚCI ❗
Przedstawiamy na sprzedaż piękny rodzinny dom wolnostojący, położony w Zbąszynku, przy ul. Kościelnej, który będzie doskonały dla wszystkich tych, którzy cenią sobie wygodę, przestronne i funkcjonalne wnętrza oraz bliskość natury.
Jak w piosence - „ ...nowe życie na śniadanie, pozwól że cię nim nakarmię, szczęściem nie bój się nakruszyć, wypełnimy nim poduszki” i będziemy żyć szczęśliwie w tym pięknym domu, położonym na zbąszyńskim Manhattanie!
Prezentowana nieruchomość to dom wolnostojący o pow. użytkowej 162,73 m², położony na działce o powierzchni 1.033 m². Dom został wymurowany z pustaków ceramicznych Porotherm zgodnie z projektem GL302 Studia Atrium. Do izolacji zastosowano styropian 15 cm. Taka technologia daje świetne parametry termoizolacyjne, przy zdrowych murach z naturalnej cegły ceramicznej. Dom charakteryzuje styl klasyczny. Aranżacja jest utrzymana w jasnych, przyjemnych barwach z akcentami drewna. Projekt domu uwzględnia rozkład pomieszczeń głównie na parterze budynku.
Znajdują się tu:
* PARTER:
- salon o pow. 56 m² z wyjściem na taras i kominkiem,
- kuchnia z jadalnią i kominkiem,
- 2 pokoje / sypialnie
- łazienka z prysznicem,
- pomieszczenie gospodarcze - pralnia,
- hol,
- przedpokój.
* PIĘTRO:
- pokój / sypialnia
- łazienka z prysznicem,
- miejsce na garderobę,
* GARAŻ w bryle budynku:
- garaż jednostanowiskowy
- strych / miejsce do przechowywania
* GARAŻ wolnostojący:
- garaż jednostanowiskowy,
- zamykana wiata przy garażu.
W oferowanej nieruchomości rozmieszczono 3 obszerne i wygodne sypialnie, dwie z nich posiadają duże szafy w zabudowie. W budynku jest kuchnia z dużą ilością miejsca do przechowywania oraz przestronna jadalnia. Sercem domu jest ogromny, 56 metrowy salon, który pomieści nawet największą rodzinę. Z salonu do ogrodu prowadzą dwa okna przesuwne typu HS. Dla wygodnej wentylacji pomieszczenia zamontowano w nim również dwa okna uchylne sterowane elektrycznie. W domu zamontowane są dwa kominki - tradycyjny w jadalni oraz żeliwny kominek typu koza w salonie. Dla komfortu mieszkańców zastosowano również dwie jednostki klimatyzacji, by na każdym poziomie niezależnie chłodzić, lub ogrzewać nią pomieszczenia. Nieruchomość posiada ponadto dwie wykończone i wyposażone łazienki, utrzymane w nowoczesnym stylu oraz przedsionek z szafą w zabudowie i pomieszczenie gospodarcze. Ponadto na nowego właściciela czekają dwa garaże, w tym jeden w bryle budynku, a jeden wolnostojący oraz wiata. Oferowana nieruchomość posiada w pełni zagospodarowany ogród oraz pozostały teren wokół domu, a także dostępne liczne miejsca postojowe. Zainstalowano tu również centralny system podlewania. Posesja opłotowana została z trzech stron, zachowując wygodną przestrzeń do parkowania przed budynkiem. Zarówno wjazd, jak i chodniki wykonano z kostki. Do nieruchomości prowadzi droga asfaltowa.
Media w budynku:
- prąd
- siła
- gaz
- woda
- kanalizacja
Źródła ciepła:
- piec gazowy
- kominek (2 szt)
- klimatyzacja (2 szt)
Do nieruchomości został doprowadzony światłowód.
To piękne miejsce daje mieszkańcom niesamowity komfort życia. Jeśli więc szukasz modnego i w pełni wykończonego domu w Zbąszynku, to pamiętaj, że to może być Twoje szczęśliwe miejsce! Możesz już wkrótce jeść tu śniadania, rodzinne obiady i kolacje z przyjaciółmi! Dzieli Cię od tego tylko Twoja decyzja, więc nie zwlekaj długo i odważ się!
➡️ W celu uzyskania dodatkowych informacji zapraszamy do kontaktu oraz zachęcamy do zobaczenia tej nieruchomości na żywo, podczas bezpłatnej i niezobowiązującej prezentacji.
➡️ DO WSPÓŁPRACY ZAPRASZAMY AGENTÓW INNYCH BIUR NIERUCHOMOŚCI.
Agent prowadzący ofertę:
Terra Fanin
e-mail: terra.fanin@
RE/MAX Speedway
ul. Sowińskiego 30A
65-419 Zielona Góra
e-mail: speedway@
Nota prawna:
Informacje dotyczące opisu nieruchomości podane są przez właściciela, mają charakter wyłącznie informacyjny i mogą podlegać aktualizacji. Oferta dotycząca nieruchomości stanowi zaproszenie do rokowań zgodnie z art. 71 Kodeksu Cywilnego i nie stanowi oferty określonej w art.66 i następnych KC. Informacja przekazana przez agenta / właściciela biura uważana jest za dokładną i rzetelną, ale nie jest gwarantowana i powinna być niezależnie zweryfikowana
W przypadku tej oferty wynagrodzenie naszego biura pokrywa właściciel nieruchomości.
Opis oferty zawarty na stronie internetowej sporządzany jest na podstawie oględzin nieruchomości oraz informacji uzyskanych od właściciela, może podlegać aktualizacji i nie stanowi oferty określonej w art. 66 i następnych K.C.
Oferta wysłana z programu dla biur nieruchomości ASARI CRM (asaricrm.com)
Features:
- Terrace ❗ THE AGENCY'S REMUNERATION IS COVERED BY THE OWNER OF THE PROPERTY ❗
We present for sale a beautiful family detached house, located in Zbąszynek, at Kościelna Street, which will be perfect for all those who value comfort, spacious and functional interiors and closeness to nature.
As in the song - " ... new life for breakfast, let me feed you with it, don't be afraid to crumble with happiness, we will fill our pillows with it" and we will live happily in this beautiful house, located in Zbąszyń's Manhattan!
The presented property is a detached house with a usable area of 162.73 m², located on a plot of 1,033 m². The house was built of Porotherm ceramic blocks in accordance with the GL302 design of Studio Atrium. 15 cm polystyrene was used for insulation. Such technology gives excellent thermal insulation parameters, with healthy walls made of natural ceramic bricks. The house is characterized by a classic style. The arrangement is kept in bright, pleasant colors with wood accents. The design of the house takes into account the layout of the rooms, mainly on the ground floor of the building.
There are:
*GROUND FLOOR:
- a living room with an area of 56 m² with access to the terrace and a fireplace,
- kitchen with dining room and fireplace,
- 2 rooms / bedrooms
- bathroom with shower,
- utility room - laundry,
-lobby
-antechamber.
*FLOOR:
- room / bedroom
- bathroom with shower,
- wardrobe space,
* GARAGE in the body of the building:
- single garage
- attic / storage space
* DETACHED GARAGE:
- a single garage,
- lockable carport next to the garage.
The offered property has 3 spacious and comfortable bedrooms, two of them have large built-in wardrobes. The building has a kitchen with plenty of storage space and a spacious dining area. The heart of the house is a huge, 56-meter living room, which can accommodate even the largest family. Two HS sliding windows lead from the living room to the garden. For convenient ventilation of the room, two electrically operated tilt windows have also been installed in it. The house has two fireplaces - a traditional one in the dining room and a cast iron fireplace of the goat type in the living room. For the comfort of the residents, two air conditioning units were also used to independently cool or heat the rooms on each level. The property also has two finished and equipped bathrooms, maintained in a modern style, a vestibule with a built-in wardrobe and a utility room. In addition, two garages are waiting for the new owner, including one in the body of the building, and one free-standing, and a carport. The offered property has a fully landscaped garden and the rest of the area around the house, as well as numerous parking spaces available. A central watering system has also been installed here. The property has been fenced on three sides, maintaining a comfortable parking space in front of the building. Both the entrance and the pavements were made of paving stones. An asphalt road leads to the property.
Utilities in the building:
-current
-strength
-gas
-water
-sewerage system
Heat sources:
- gas furnace
- fireplace (2 pcs)
- air conditioning (2 pcs)
Fiber optic cable has been brought to the property.
This beautiful place gives residents an incredible comfort of life. So if you are looking for a fashionable and fully finished house in Zbąszynek, remember that this could be your happy place! You can soon have breakfast, family lunches and dinners with friends here! You are only a decision away from it, so don't wait long and dare!
➡️ For more information, please contact us and we encourage you to see this property live, during a free and non-binding presentation.
➡️ WE INVITE AGENTS OF OTHER REAL ESTATE AGENCIES TO COOPERATE WITH US.
Agent in charge of the offer:
Terra Fanin
Email: terra.fanin@
RE/MAX Speedway
Sowińskiego 30A
65-419 Zielona Góra
e-mail: speedway@
Legal notice:
Information regarding the description of the property is provided by the owner, is for informational purposes only and may be subject to updates. The offer concerning the real estate is an invitation to negotiations in accordance with Article 71 of the Civil Code and does not constitute an offer specified in Article 66 and following of the Civil Code. Information provided by the agent/owner of the agency is believed to be accurate and reliable, but is not guaranteed and should be independently verified
In the case of this offer, the remuneration of our agency is covered by the property owner.
The description of the offer contained on the website is prepared on the basis of the inspection of the property and information obtained from the owner, may be subject to update and does not constitute an offer specified in Article 66 et seq. of the Civil Code.
Offer sent from the ASARI CRM (asaricrm.com) program for real estate agencies
Features:
- Terrace